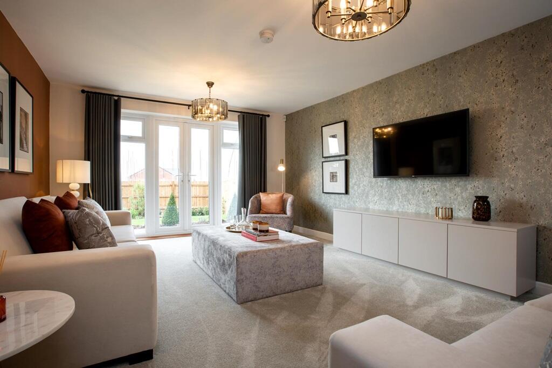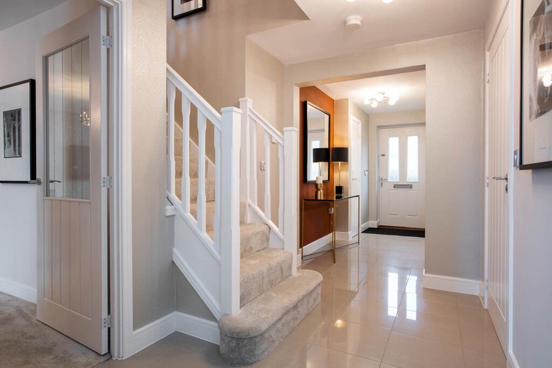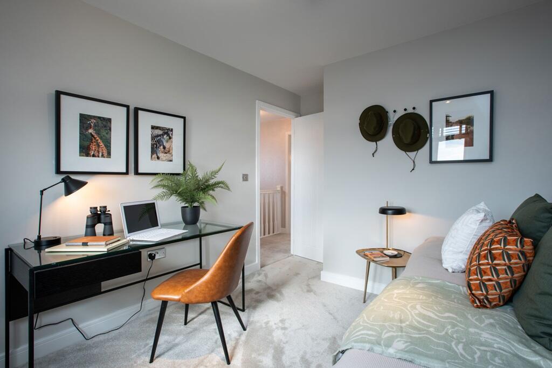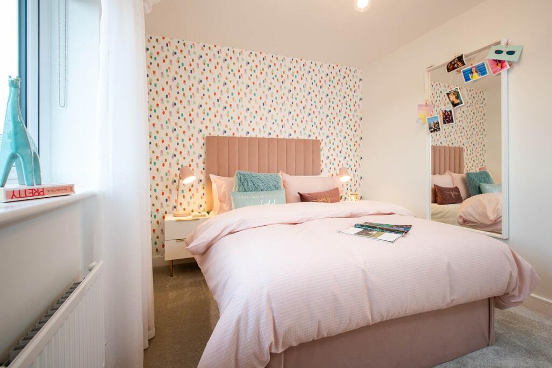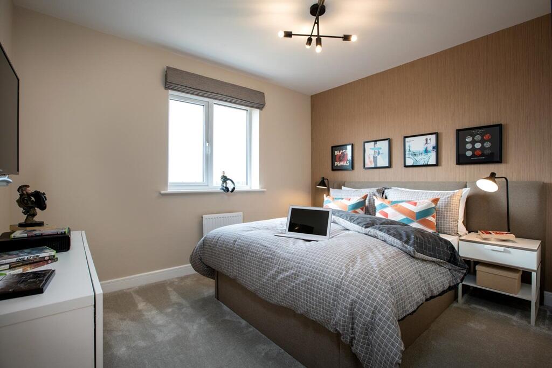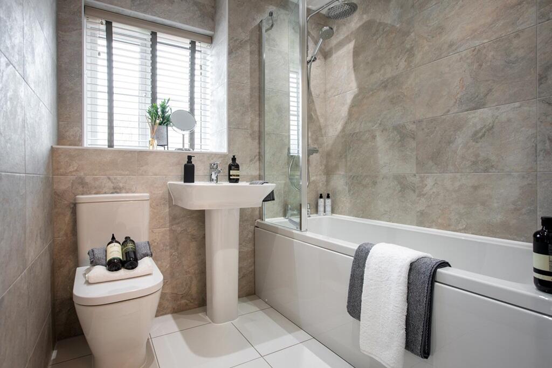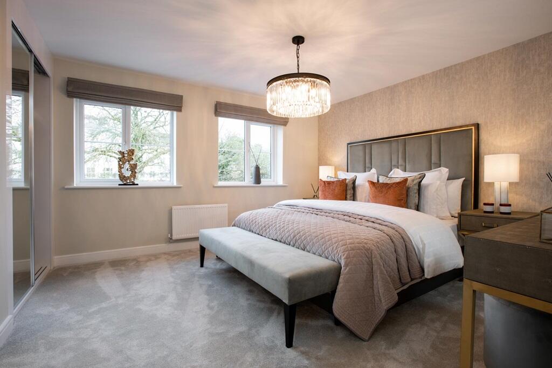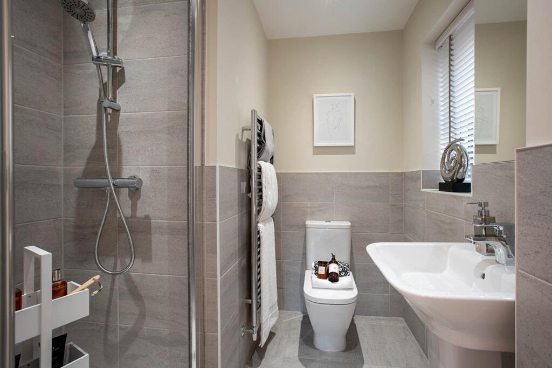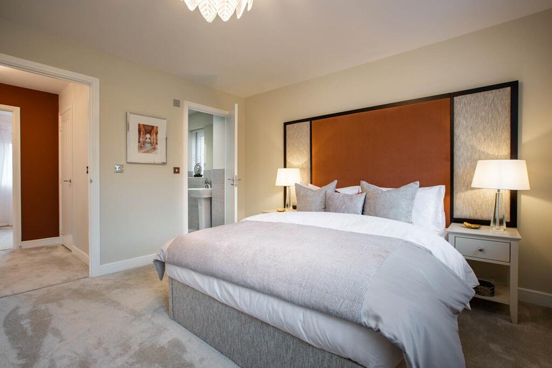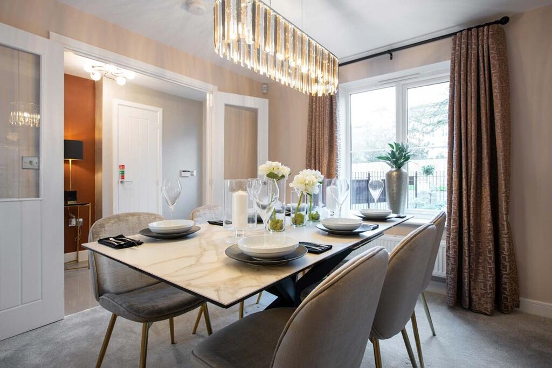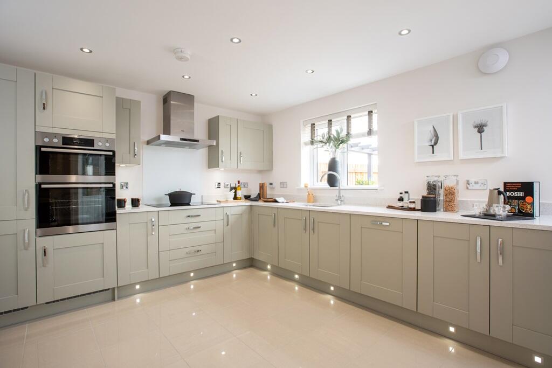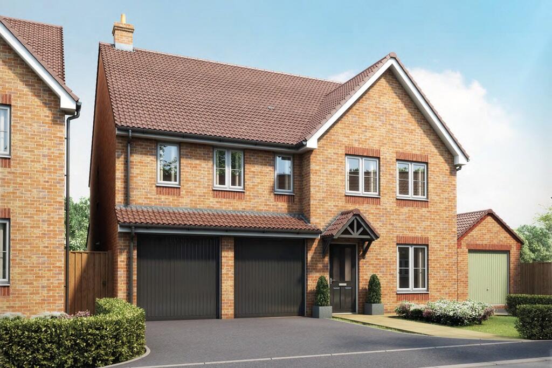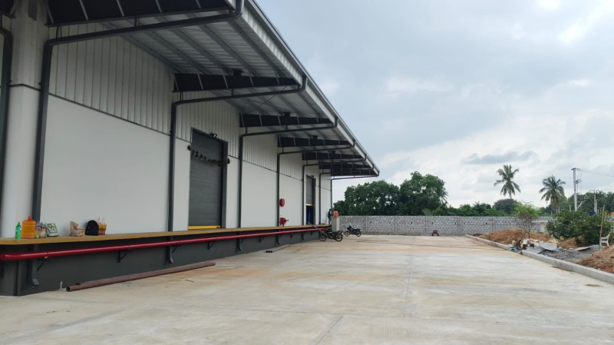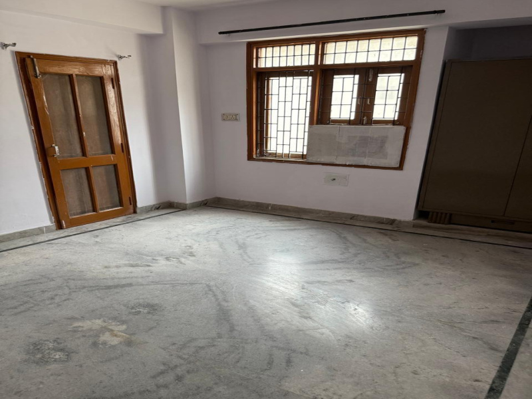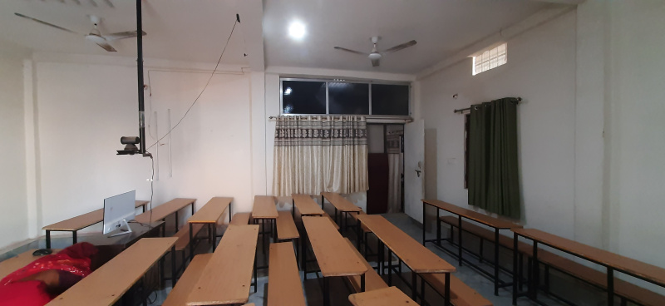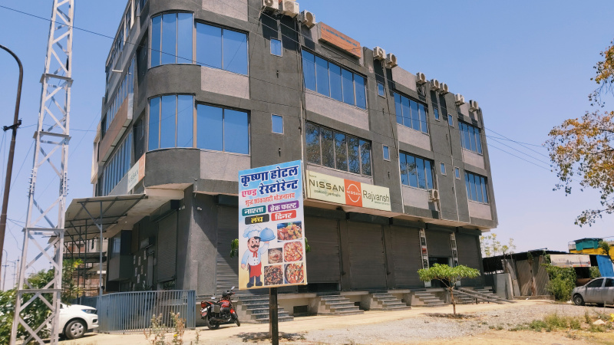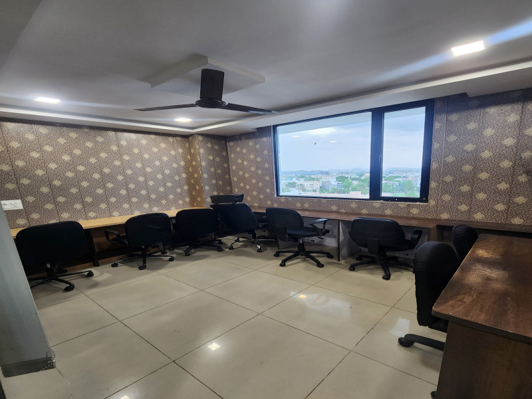Off Bennetts Rd S, Coventry, West Midlands, CV6 2FU
Property Details
Bedrooms
5
Property Type
Detached
Description
Property Details: • Type: Detached • Tenure: N/A • Floor Area: N/A
Key Features: • Complete with integrated kitchen! • Separate dining room ideal for entertaining • Overlooks balancing ponds • French doors leading to the private rear garden from both the lounge and kitchen • Double integral garage with parking • View the showhome at Raveloe Gardens in Bulkington • First and second bedroom with en suite shower rooms • Personalise on our Options portal • 10 year NHBC warranty
Location: • Nearest Station: N/A • Distance to Station: N/A
Agent Information: • Address: Off Bennetts Rd S, Coventry, West Midlands, CV6 2FU
Full Description: Plot 432 | The Lavenham | Appledown Meadow Deposit Top Up - With Deposit Top Up, we could help you move into your new home with a larger deposit. Put down a 10% deposit and we'll top it up by 5%, helping you secure your dream home. - Terms & Conditions apply. Find out more here. Inside, the welcoming entrance hallway leads you through to the spacious living room that boasts double doors leading out to the garden, creating a light and airy space to relax and unwind with friends and family. The kitchen/breakfast area with a handy utility room also has French doors out to the garden, perfect for keeping an eye on the kids or hosting a BBQ in the summer with friends. The separate dining room can be found at the front of the property and could alternatively be used as a study for working from home.Upstairs you will find bedroom one with an en suite shower room for added luxury along with a second en suite bedroom. There are a further three bedrooms and a family bathroom, with space for all the family.The Lavenham also comes with a double integral garage, and two driveway parking spaces.Tenure: FreeholdEstate management fee: £199.95Council Tax Band: FRoom DimensionsGround FloorDining - 3.06m x 3.20m, 10'1" x 10'6"Kitchen-Breakfast -max- - 5.70m x 3.30m, 18'8" x 10'10"Lounge -min- - 3.90m x 5.26m, 12'10" x 17'3"First FloorBedroom Five - 2.85m x 2.99m, 9'4" x 9'10"Bedroom Four -min- - 3.28m x 2.69m, 10'9" x 8'10"Bedroom One - 4.56m x 3.80m, 15'10" x 12'6"Bedroom Three - 3.40m x 2.68m, 11'2" x 8'10"Bedroom Two - 3.81m x 3.52m, 12'6" x 11'7"
Location
Address
Off Bennetts Rd S, Coventry, West Midlands, CV6 2FU
City
West Midlands
Features and Finishes
Complete with integrated kitchen!, Separate dining room ideal for entertaining, Overlooks balancing ponds, French doors leading to the private rear garden from both the lounge and kitchen, Double integral garage with parking, View the showhome at Raveloe Gardens in Bulkington, First and second bedroom with en suite shower rooms, Personalise on our Options portal, 10 year NHBC warranty
Legal Notice
Our comprehensive database is populated by our meticulous research and analysis of public data. MirrorRealEstate strives for accuracy and we make every effort to verify the information. However, MirrorRealEstate is not liable for the use or misuse of the site's information. The information displayed on MirrorRealEstate.com is for reference only.
