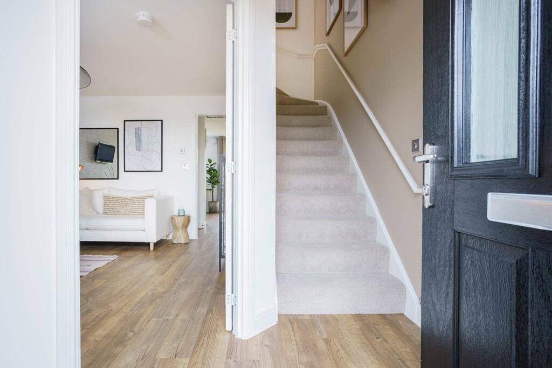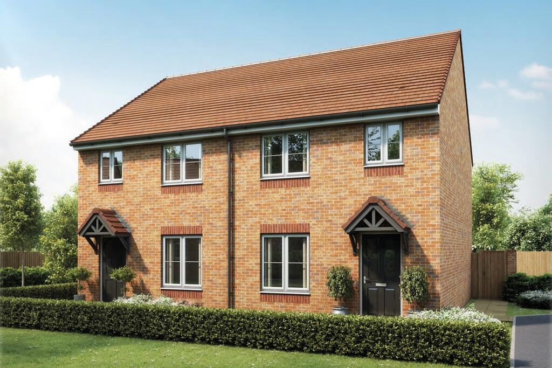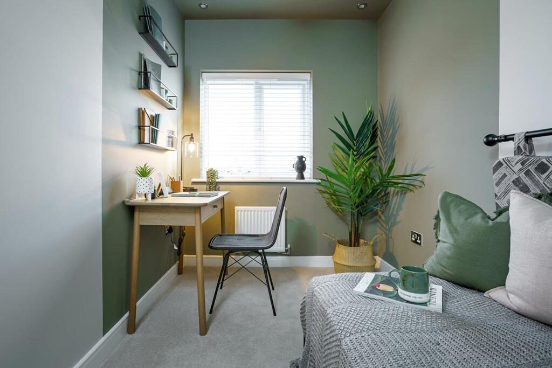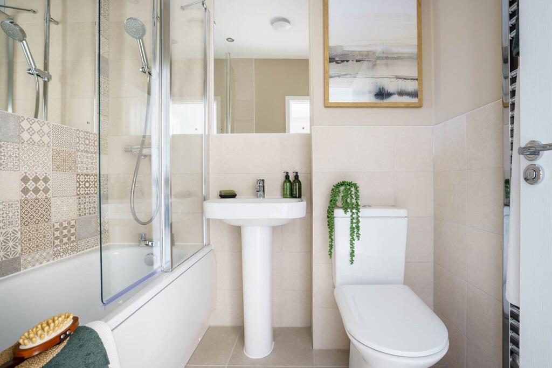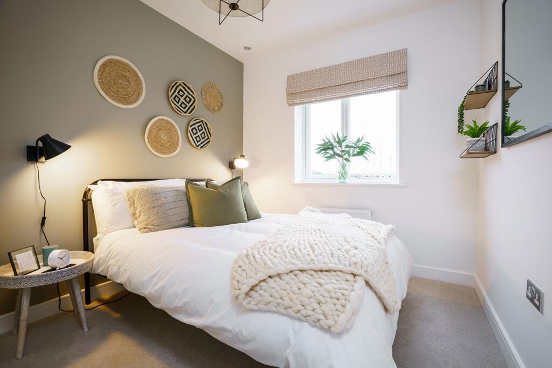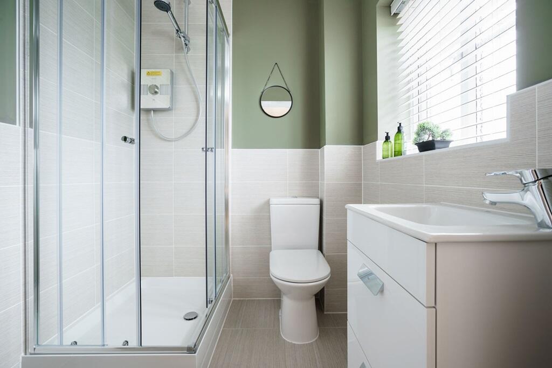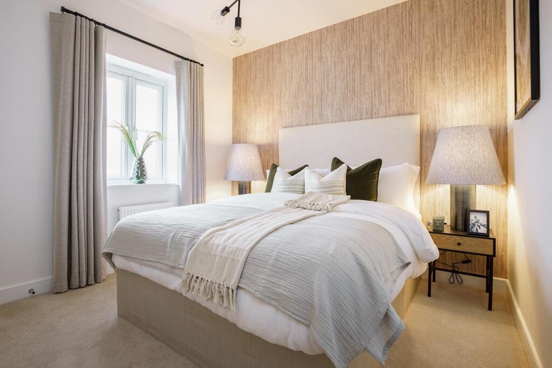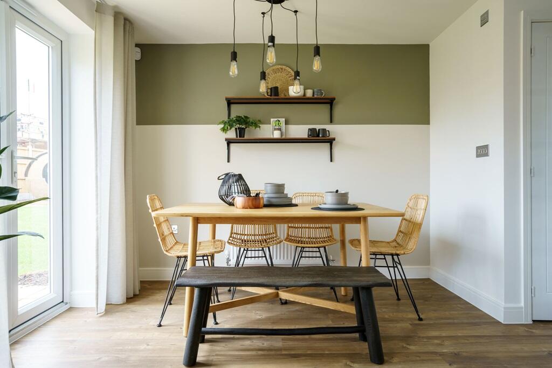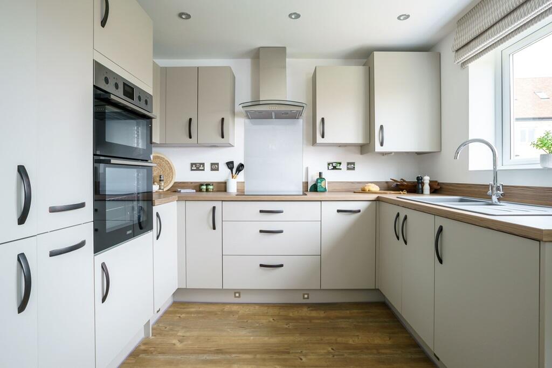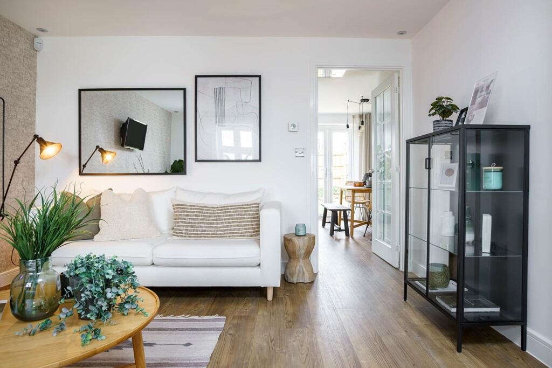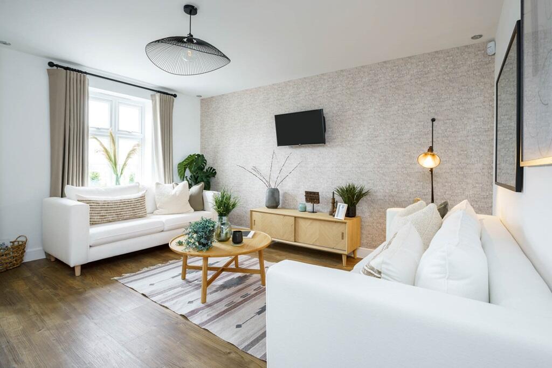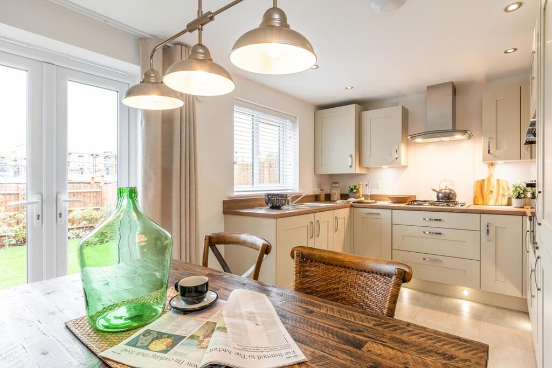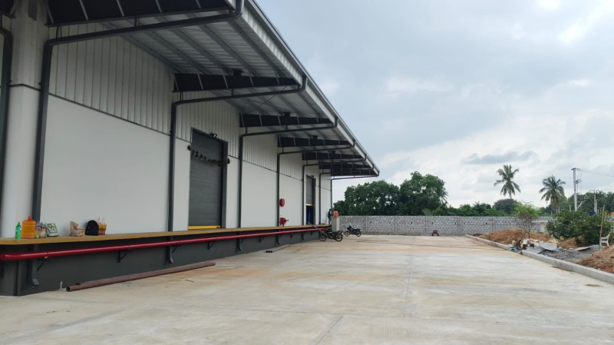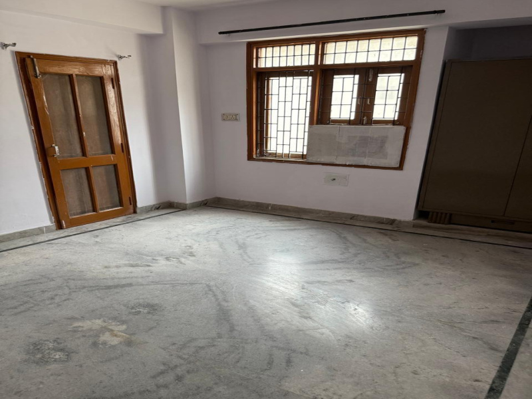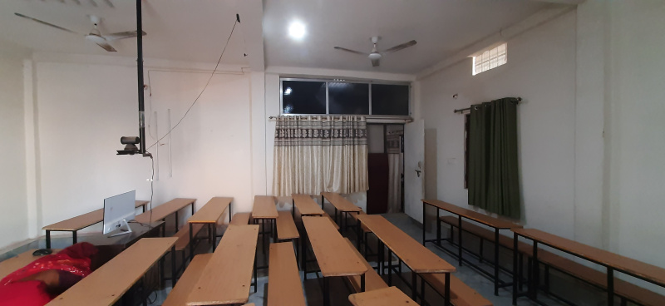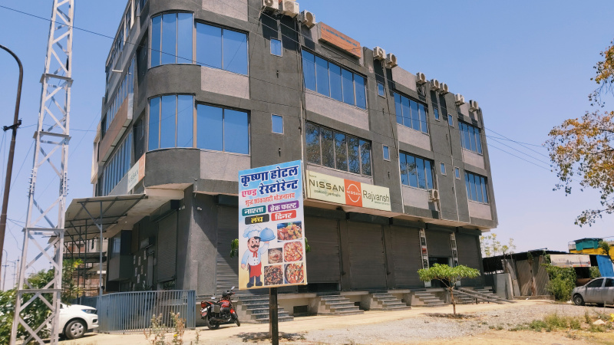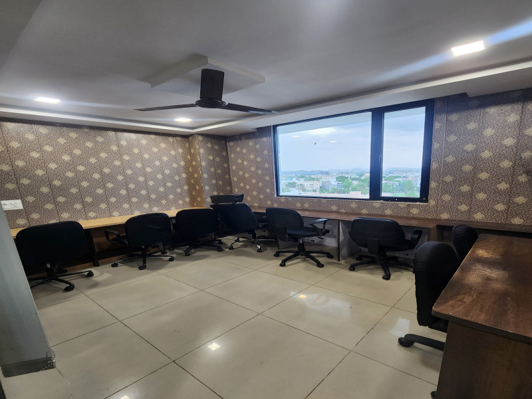Off Bennetts Rd S, Coventry, West Midlands, CV6 2FU
Property Details
Property Type
Detached
Description
Property Details: • Type: Detached • Tenure: N/A • Floor Area: N/A
Key Features: • Exclusive detached Gosford plot • Personalise this home in full with our Options portal • Accessed via a private driveway • Dedicated driveway with parallel parking for two cars • Downstairs cloakroom and handy under stairs storage • Third bedroom ideal as a study or nursery • Flexible layout to appeal to both couples and young families • South West facing garden • 10 year NHBC warranty
Location: • Nearest Station: N/A • Distance to Station: N/A
Agent Information: • Address: Off Bennetts Rd S, Coventry, West Midlands, CV6 2FU
Full Description: Plot 670 | The Gosford | Appledown Meadow *Deposit contribution worth £16,000 - When you reserve this home, we could contribute up to 5% / £16,000* towards your deposit - Deposit contributions may not be eligible to be combined with other offers. Please check with our Sales Executives for details, as offers may change and are subject to availability. The three-bedroom Gosford is perfect for first-time buyers and families seeking a bit more space.Upon entering, you'll find a welcoming living room that leads to a guest cloakroom and a spacious open plan kitchen dining room with French doors opening to the garden. Upstairs, the first floor features an en-suite main bedroom, a family bathroom, an additional double bedroom, and a third bedroom that can be used as a study or nursery.Tenure: FreeholdEstate management fee: £199.95Council Tax Band: TBC - Council Tax Band will be confirmed by the local authority on completion of the propertyRoom DimensionsGround FloorKitchen Diner - 4.72m x 2.88m, 15'6" x 9'5"Lounge - 3.69m x 4.27m, 12'1" x 14'0"First FloorBedroom 1 - 2.96m x 2.83m, 9'9" x 9'4"Bedroom 2 - 2.63m x 3.31m, 8'8" x 10'10"Bedroom 3 - 2.01m x 3.55m, 6'7" x 11'8"
Location
Address
Off Bennetts Rd S, Coventry, West Midlands, CV6 2FU
City
West Midlands
Features and Finishes
Exclusive detached Gosford plot, Personalise this home in full with our Options portal, Accessed via a private driveway, Dedicated driveway with parallel parking for two cars, Downstairs cloakroom and handy under stairs storage, Third bedroom ideal as a study or nursery, Flexible layout to appeal to both couples and young families, South West facing garden, 10 year NHBC warranty
Legal Notice
Our comprehensive database is populated by our meticulous research and analysis of public data. MirrorRealEstate strives for accuracy and we make every effort to verify the information. However, MirrorRealEstate is not liable for the use or misuse of the site's information. The information displayed on MirrorRealEstate.com is for reference only.
