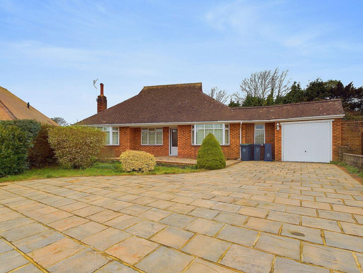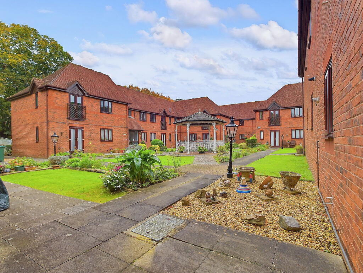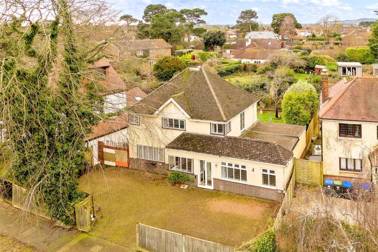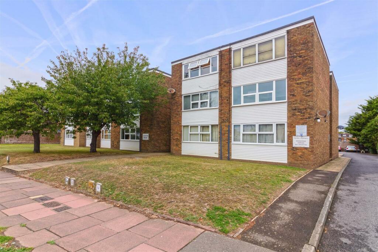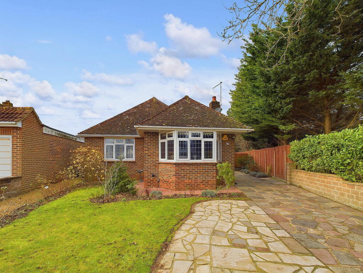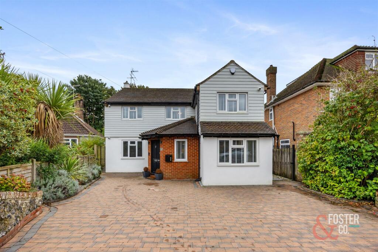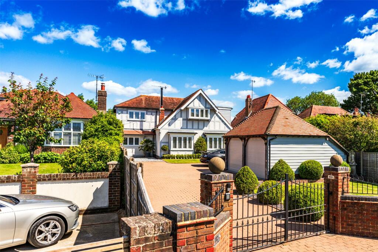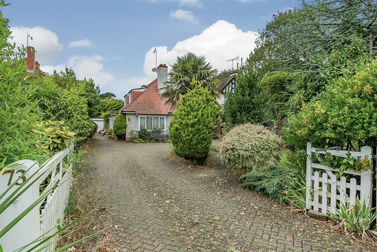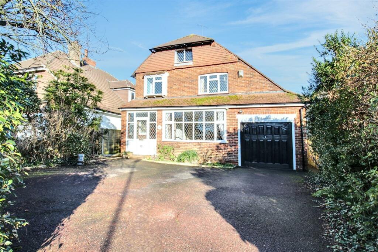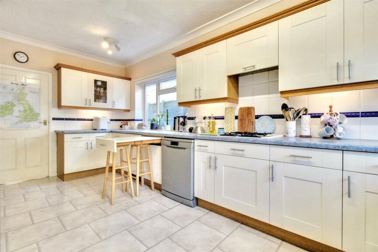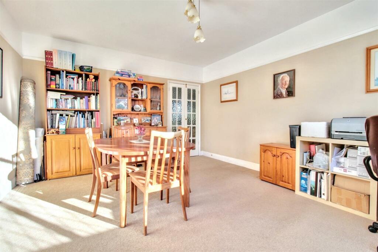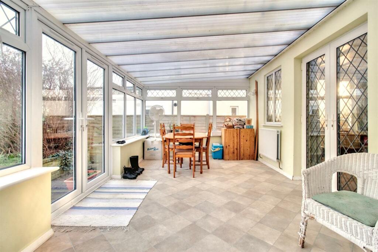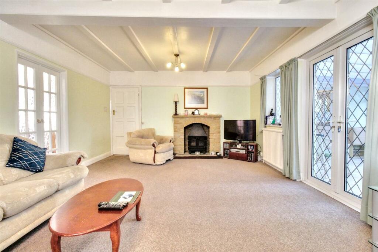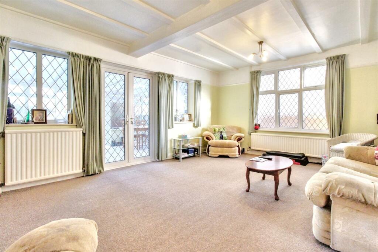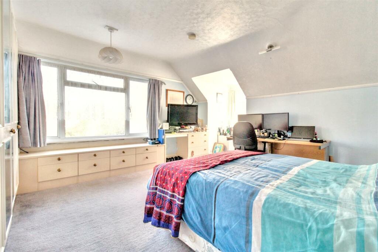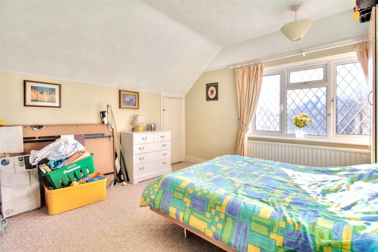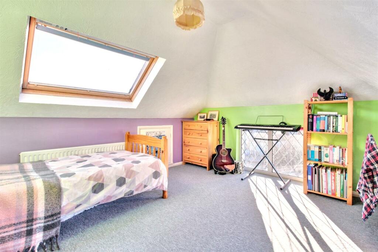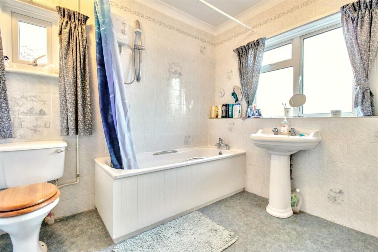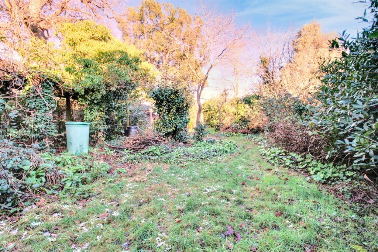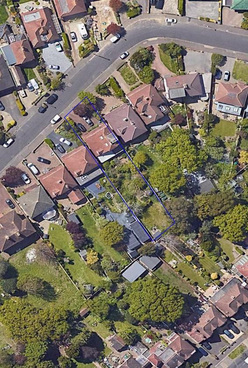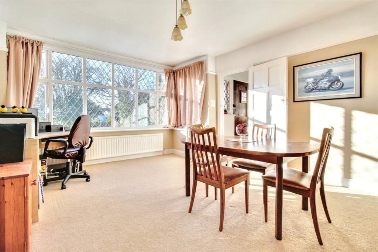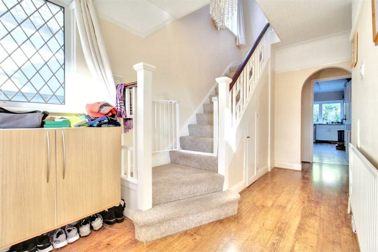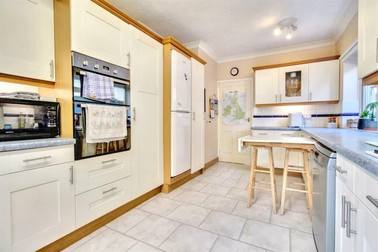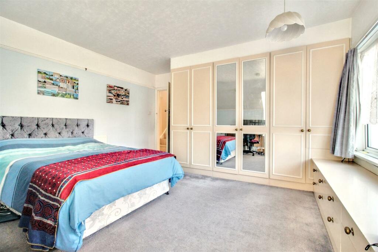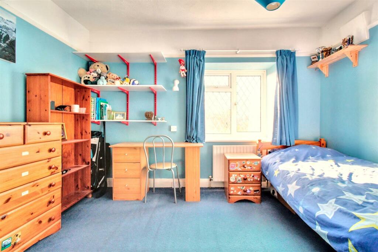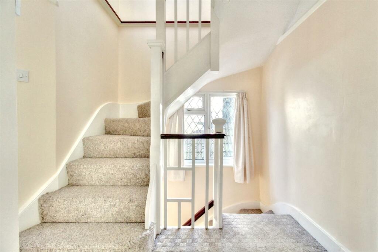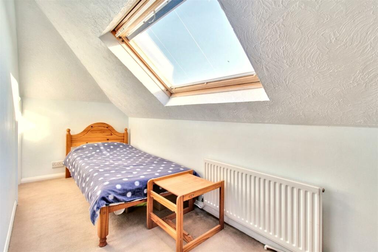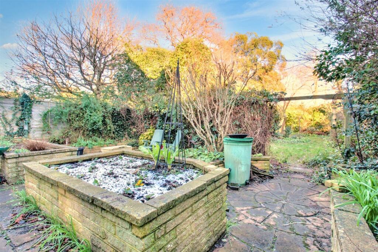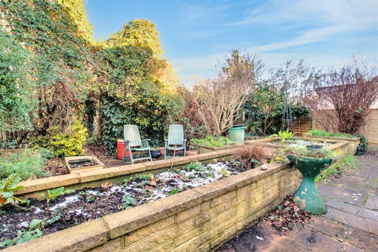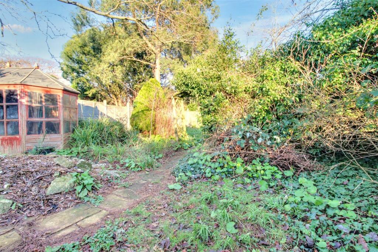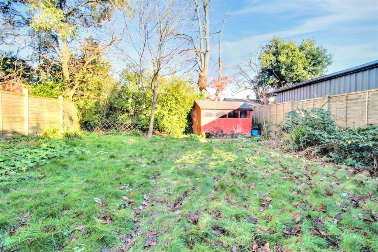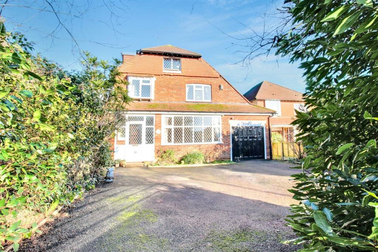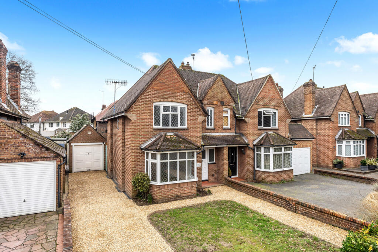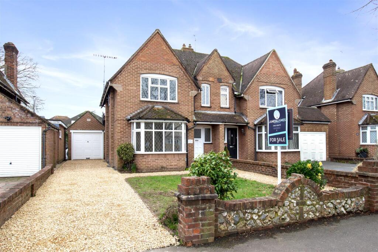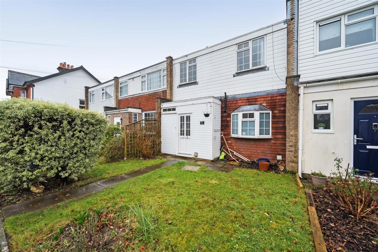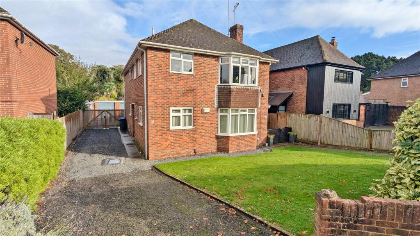Offington Drive, Worthing
For Sale : GBP 850000
Details
Bed Rooms
5
Bath Rooms
1
Property Type
Detached
Description
Property Details: • Type: Detached • Tenure: N/A • Floor Area: N/A
Key Features: • 120' Rear Garden • Three Reception Rooms • Favoured Offington Location • Ample Off Road Parking • Garage • Re Fitted Kitchen • Ground Floor WC • Double Glazed Windows • Call now to view • Sole Agents
Location: • Nearest Station: N/A • Distance to Station: N/A
Agent Information: • Address: 119 George V Avenue, Goring-By-Sea, Worthing, BN11 5SA
Full Description: We are delighted to present this substantial five-bedroom detached residence, offering versatile and spacious living accommodation across three floors. This charming family home is situated in the highly sought-after Offington catchment area, renowned for its excellent amenities and schools.The ground floor comprises an enclosed entrance porch leading to a spacious reception hall. There is a lounge, a dining room, and a conservatory, as well as a modern re-fitted kitchen and a ground floor cloakroom. On the first floor, you will find a landing area, three well-proportioned bedrooms, and a family bathroom. The second floor provides a further landing, two additional bedrooms, and an additional cloakroom.Externally, the property boasts a private driveway with off-road parking, a garage for added storage or vehicle space, and a front garden that enhances the home’s curb appeal. The generous rear garden extends approximately 150 feet, making it perfect for family use and outdoor entertaining.This extended family home benefits from double-glazed windows, gas central heating, and a beautifully re-fitted kitchen. With its impressive size, functional layout, and premium location, this property truly offers an exceptional family living environment. Internal viewing is highly recommended to fully appreciate everything this delightful home has to offer.Entrance Porch - 1.30m x 2.44m (4'3 x 8'0) - Spacious Entrance Hall - 4.78m x 2.11m (15'8 x 6'11) - Ground Floor Cloakroom - Dining Room - 5.13m x 3.84m (16'10 x 12'7) - Lounge - 6.15m x 4.39m (20'2 x 14'5) - Conservatory - 5.99m x 3.38m (19'8 x 11'1) - Kitchen/Breakfast Room - 5.74m x 3.12m (18'10 x 10'3) - Stairs To First Floor Landing - Bedroom One - 4.34m x 4.95m (14'3 x 16'3) - Bedroom Two - 3.86m x 3.61m (12'8 x 11'10) - Bedroom Three - 3.61m x 2.72m (11'10 x 8'11 ) - Family Bathroom - 2.62m x 2.82m (8'7 x 9'3) - Stairs To Second Floor - Bedroom Four With Skeilings - 2.72m x 3.73m (8'11 x 12'3) - Bedroom Five - 4.19m x 2.54m (13'9 x 8'4) - W.C. - Ample Off Road Parking - Garage With Additional Mezzanine Storage - Feature Rear Garden - BrochuresOffington Drive, WorthingBrochure
Location
Address
Offington Drive, Worthing
City
Offington Drive
Features And Finishes
120' Rear Garden, Three Reception Rooms, Favoured Offington Location, Ample Off Road Parking, Garage, Re Fitted Kitchen, Ground Floor WC, Double Glazed Windows, Call now to view, Sole Agents
Legal Notice
Our comprehensive database is populated by our meticulous research and analysis of public data. MirrorRealEstate strives for accuracy and we make every effort to verify the information. However, MirrorRealEstate is not liable for the use or misuse of the site's information. The information displayed on MirrorRealEstate.com is for reference only.
Real Estate Broker
James & James Estate Agents, Worthing
Brokerage
James & James Estate Agents, Worthing
Profile Brokerage WebsiteTop Tags
Likes
0
Views
40
Related Homes
