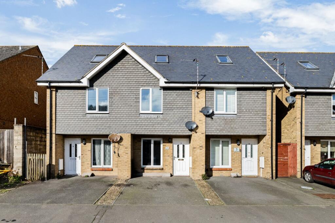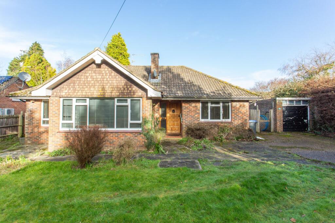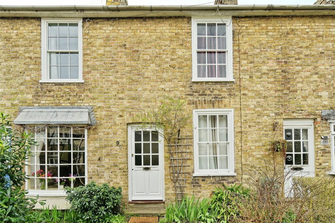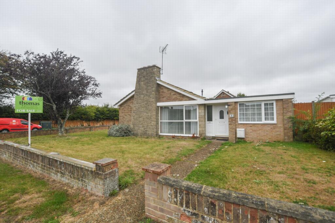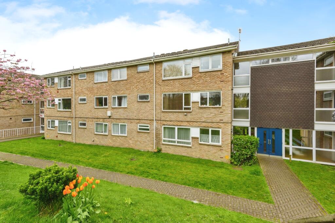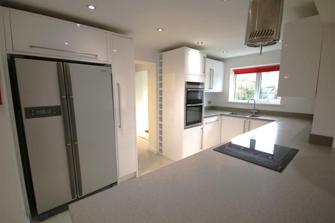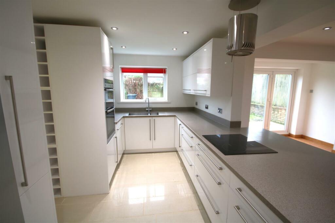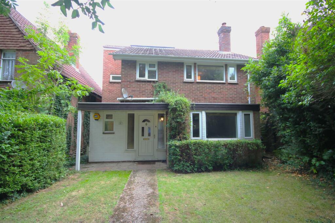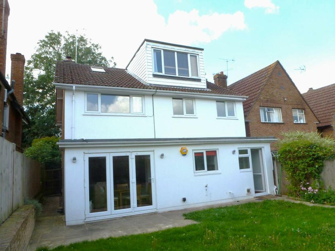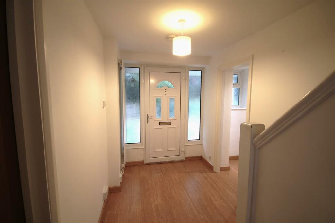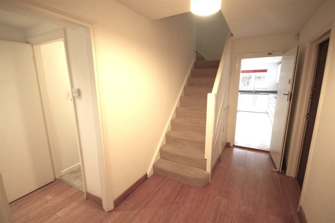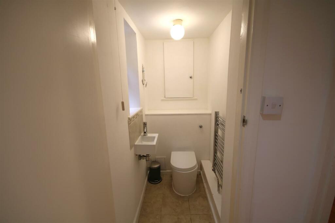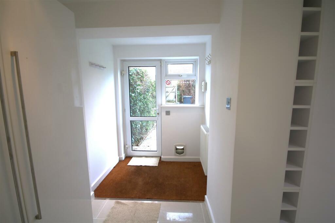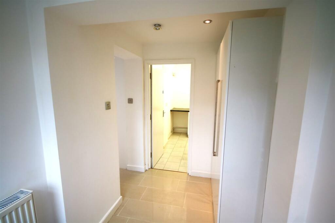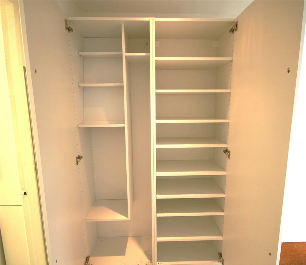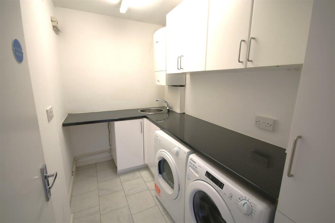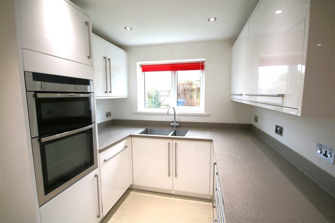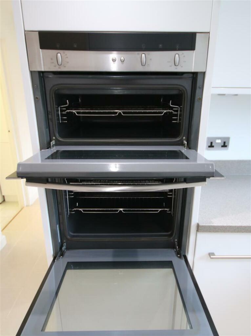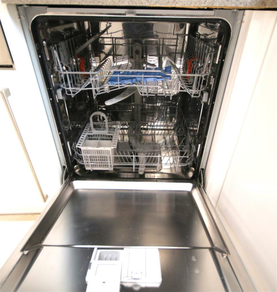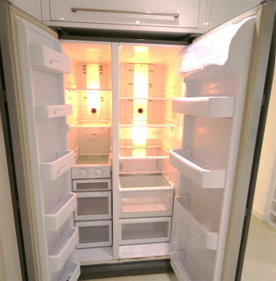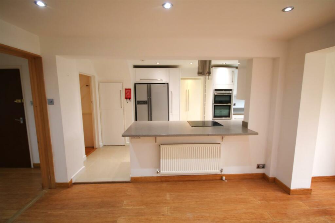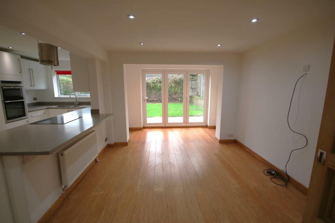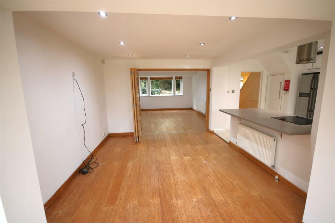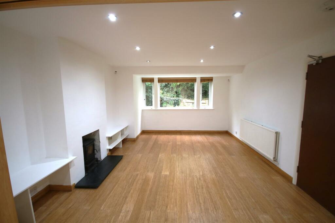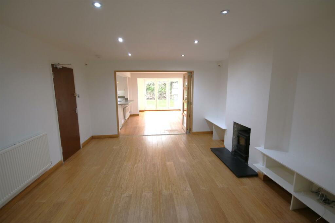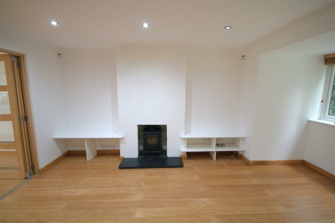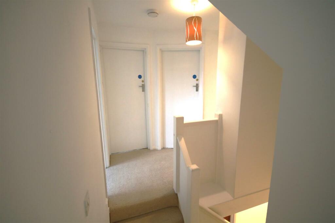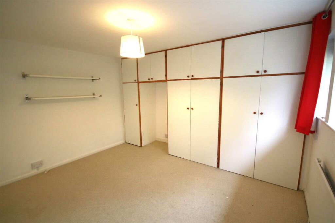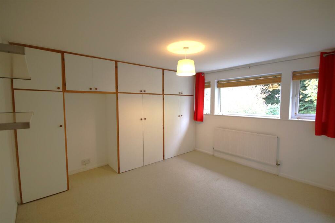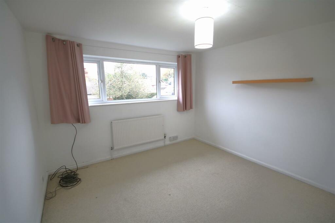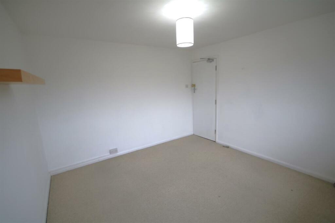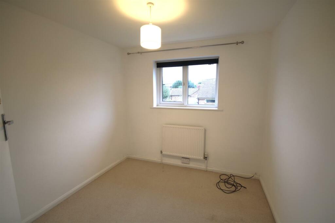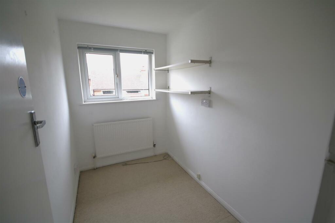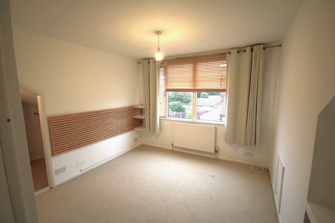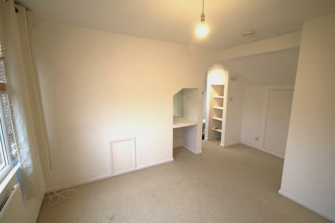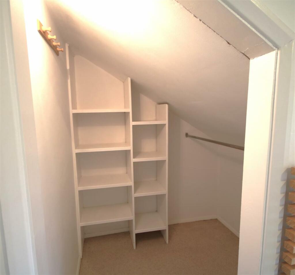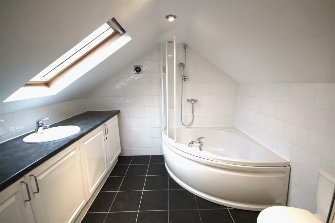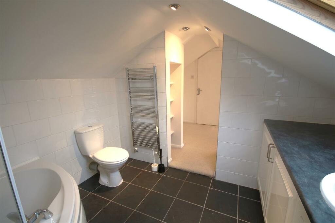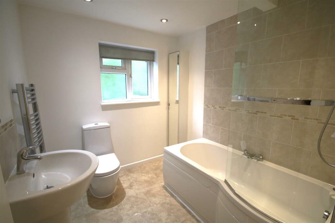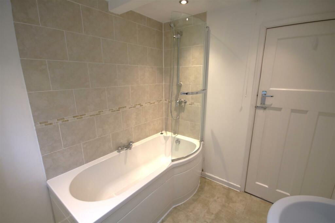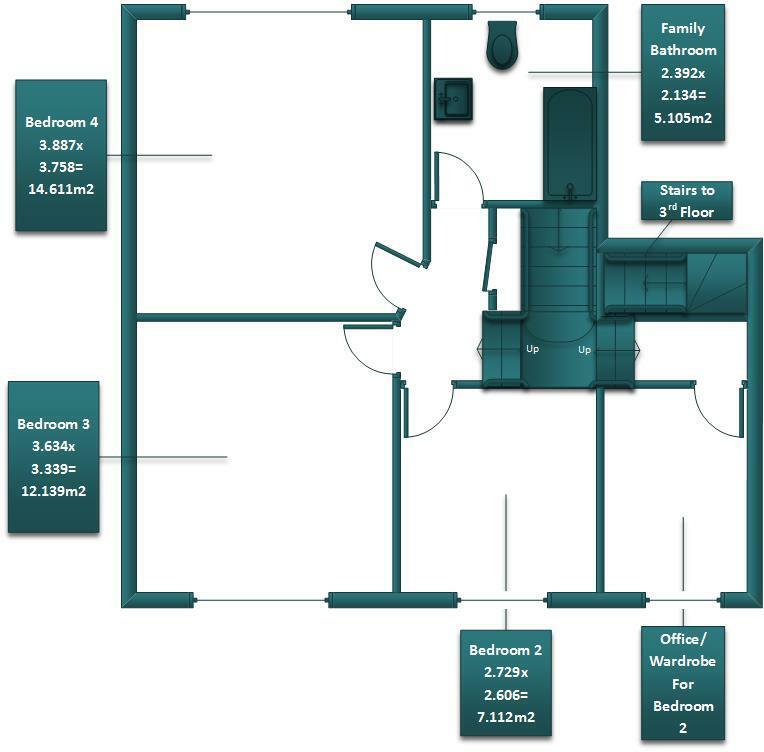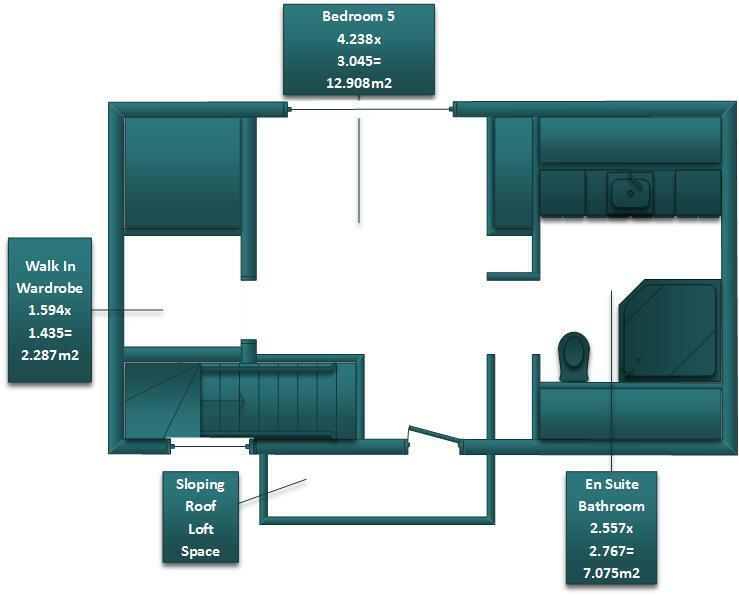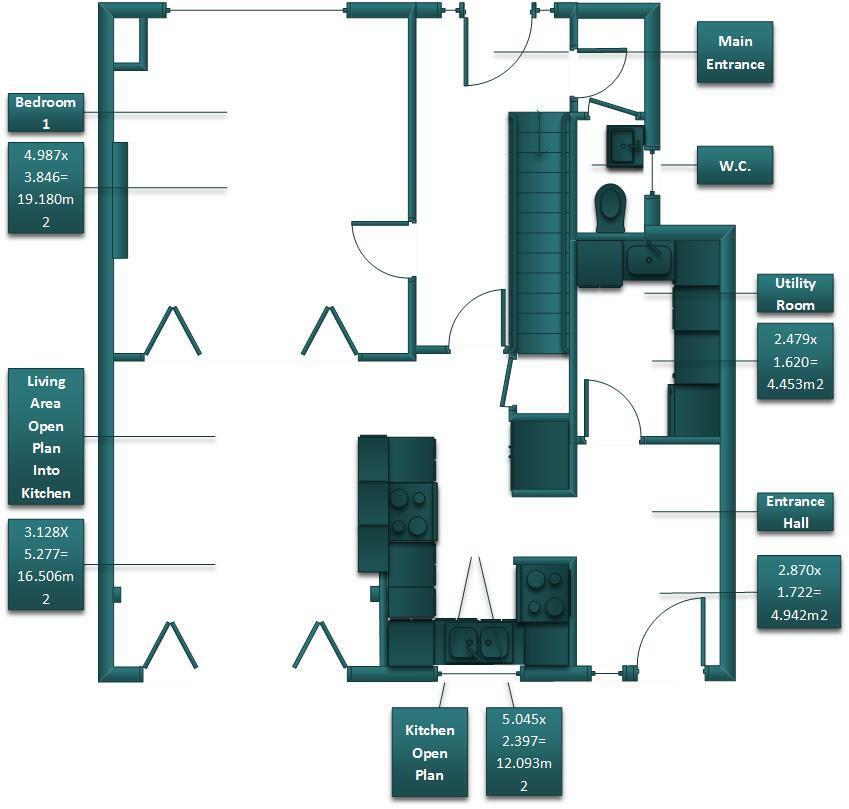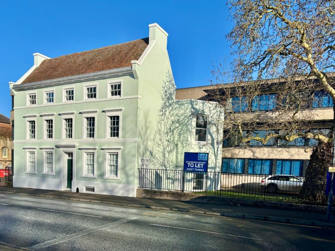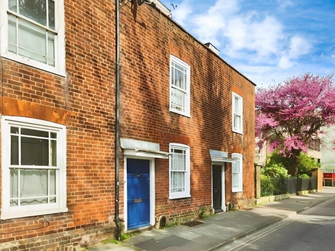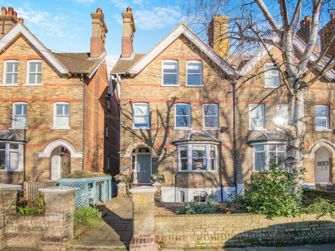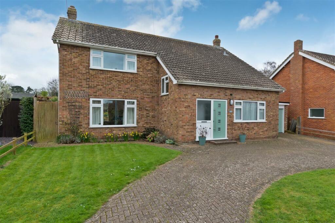Old Dover Road, Canterbury
For Sale : GBP 595000
Details
Bed Rooms
4
Bath Rooms
2
Property Type
House
Description
Property Details: • Type: House • Tenure: N/A • Floor Area: N/A
Key Features:
Location: • Nearest Station: N/A • Distance to Station: N/A
Agent Information: • Address: Unit 9, CMA Industrial Park Howfield Lane Chartham Hatch Canterbury Kent CT4 7LZ
Full Description: This stunning four/five bedroom detached property offers a combination of contemporary space, style, and convenience in a highly desirable location with easy access to Canterbury City Centre.This stunning four/five bedroom detached property offers a combination of contemporary space, style, and convenience in a highly desirable location with easy access to Canterbury City Centre. Upon entering the property from the front porch you arrive into a spacious hallway leading to a large open plan kitchen dinner with through access into a spacious living space with a wood burning stove. Off the hall is a modern WC and a generous storage cupboard. The bright kitchen diner is a perfect spot to relax or entertain, featuring patio doors that open out to the rear garden, offering a seamless indoor/outdoor living experience. The modern family kitchen is well-appointed with a large functional contemporary breakfast bar, American Style Fridge Freezer and built in white goods. This space flows effortlessly into the utility room, ensuring practicality meets functionality with the utility space opening to the back garden and easy access to the off road parking at the rear of the property. Walk up to the first floor and there are three generous double bedrooms, a home office/5th bedroom, spacious family bathroom with shower over bath. The house flows up to a second floor housing a large bedroom with a walk-in wardrobe and substantial ensuite. Outside, this property boasts well maintained front and rear gardens. The good sized rear garden provides ample space for outdoor activities, al fresco dining and provides access through a gated entrance to a private off road parking space. With a perfect blend of indoor comfort and outdoor tranquillity, this property presents a rare opportunity to own a home that ticks all the boxes in terms of location, space, and lifestyle.Council tax band: EWith the convenience of no onward chain, this property presents a rare opportunity to acquire as a buy to let or as a home.Viewings strictly by appointmentIdentification checksShould a purchaser(s) have an offer accepted on a property marketed by Sally Hatcher Estates Limited, they will need to undertake an identification check. This is done to meet our obligation under Anti Money Laundering Regulations (AML) and is a legal requirement. We use a specialist third party service to verify your identity. The cost of these checks is £60 inc. VAT per purchase, which is paid in advance, when an offer is agreed and prior to a sales memorandum being issued. This charge is non-refundable under any circumstances.The information provided about this property does not constitute or form part of an offer or contract, nor may be it be regarded as representations. All interested parties must verify accuracy and your solicitor must verify tenure/lease information, fixtures & fittings and, where the property has been extended/converted, planning/building regulation consents. All dimensions are approximate and quoted for guidance only as are floor plans which are not to scale and their accuracy cannot be confirmed. Reference to appliances and/or services does not imply that they are necessarily in working order or fit for the purpose.Rear Entrance Hall - 2.870 x 1.722 (9'4" x 5'7") - Kitchen - 5.045 x 2.397 (16'6" x 7'10") - Living Area/Kitchen (All Open Plan) - 3.128 x 5.277 (10'3" x 17'3") - Sitting Room - 4.987 x 3.846 (16'4" x 12'7") - Main Entrance - W.C - Utilty Room - 2.479 x 1.620 (8'1" x 5'3") - Bedroom 5 (Office Room) - 1.302 x 2.729 (4'3" x 8'11") - Bedroom 2 - 2.729 x 2.606 (8'11" x 8'6") - Bedroom 3 - 3.634 x 3.339 (11'11" x 10'11") - Bedroom 4 - 3.887 x 3.758 (12'9" x 12'3") - Family Bathroom - 2.392 x 2.134 (7'10" x 7'0") - Bedroom 1 - 4.238 x 3.045 (13'10" x 9'11") - En Suite - 2.557 x 2.767 (8'4" x 9'0") - Walk In Wardrobe (Bedroom 1) - 1.594 x 1.435 (5'2" x 4'8") - BrochuresOld Dover Road, CanterburyBrochure
Location
Address
Old Dover Road, Canterbury
City
Old Dover Road
Legal Notice
Our comprehensive database is populated by our meticulous research and analysis of public data. MirrorRealEstate strives for accuracy and we make every effort to verify the information. However, MirrorRealEstate is not liable for the use or misuse of the site's information. The information displayed on MirrorRealEstate.com is for reference only.
Real Estate Broker
Sally Hatcher Estates Sales, Chartham Hatch
Brokerage
Sally Hatcher Estates Sales, Chartham Hatch
Profile Brokerage WebsiteTop Tags
Likes
0
Views
49
Related Homes

