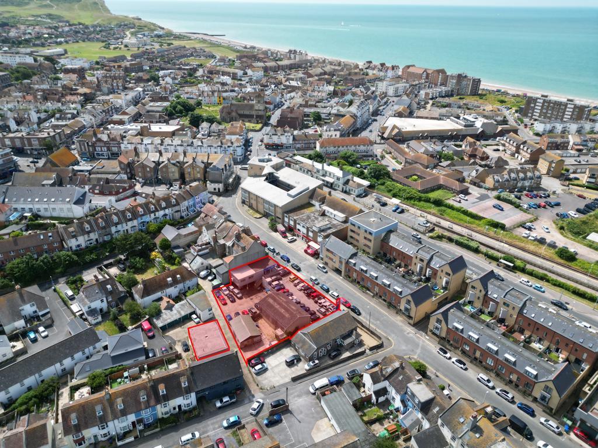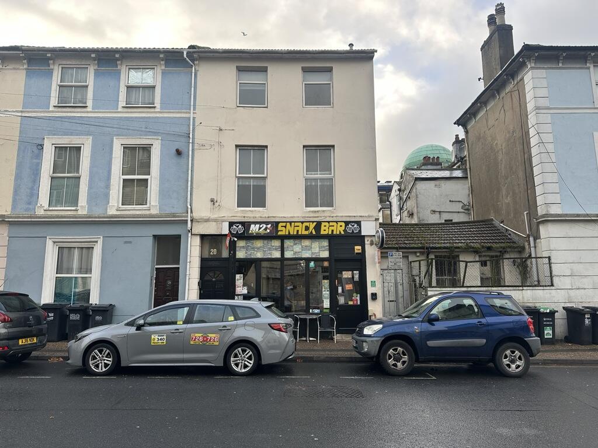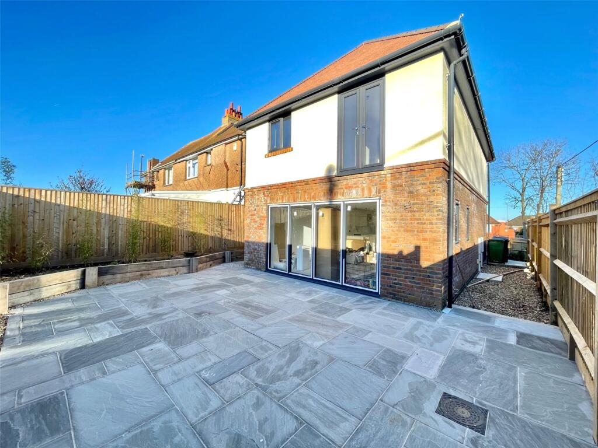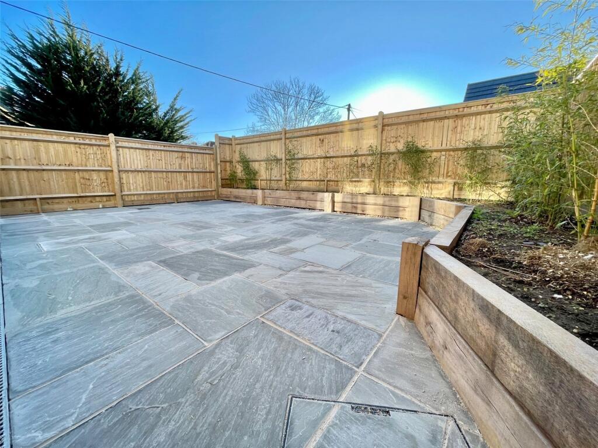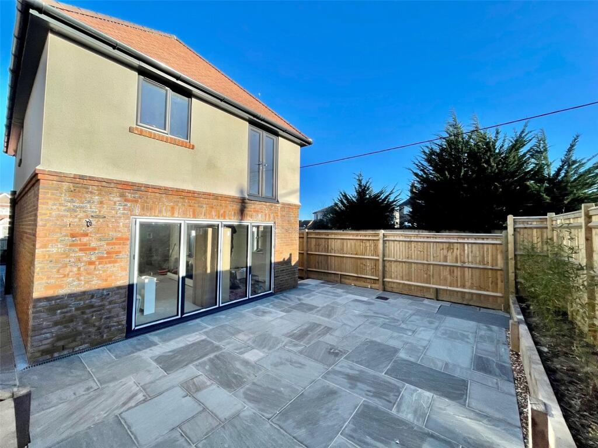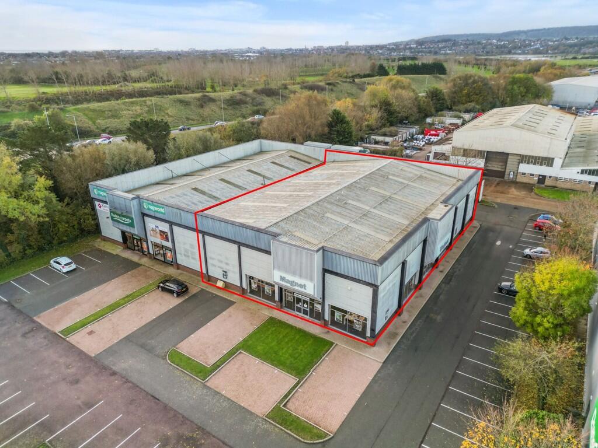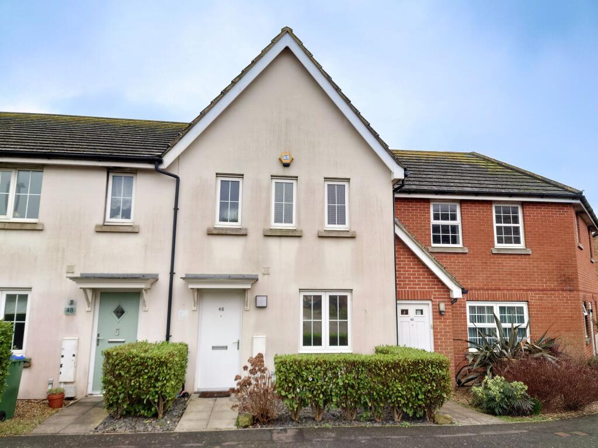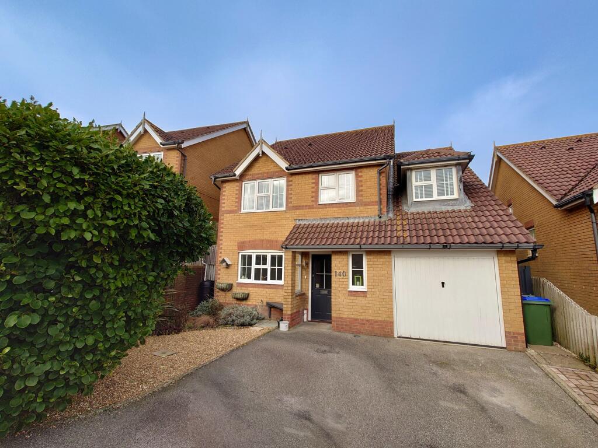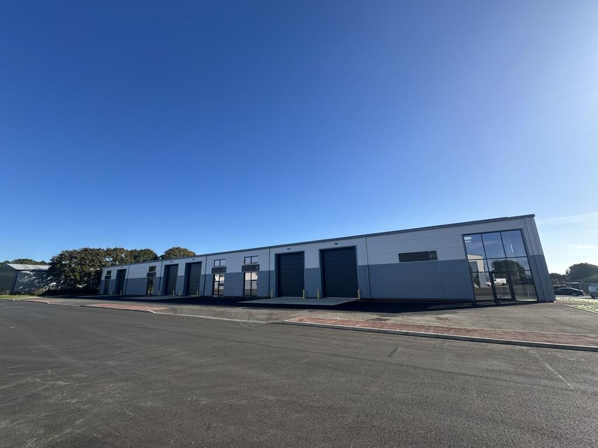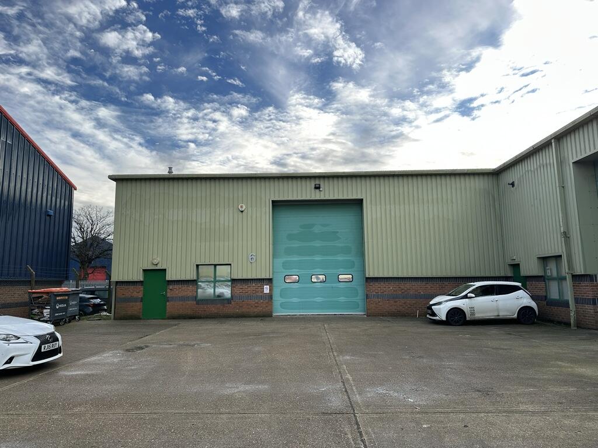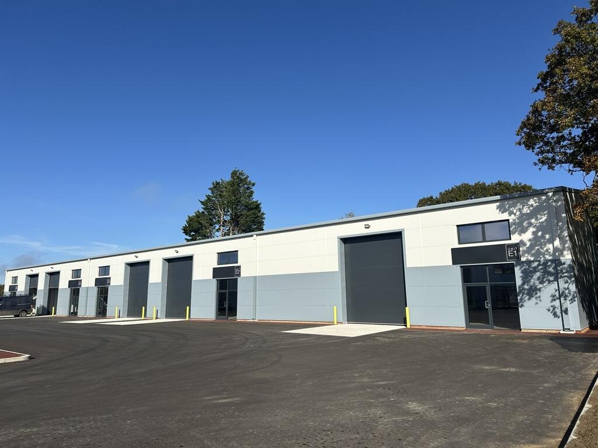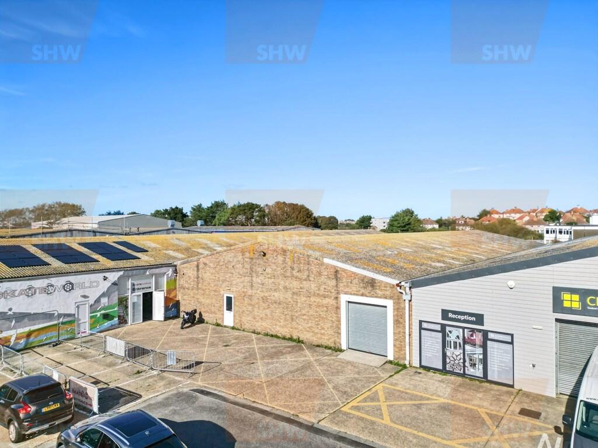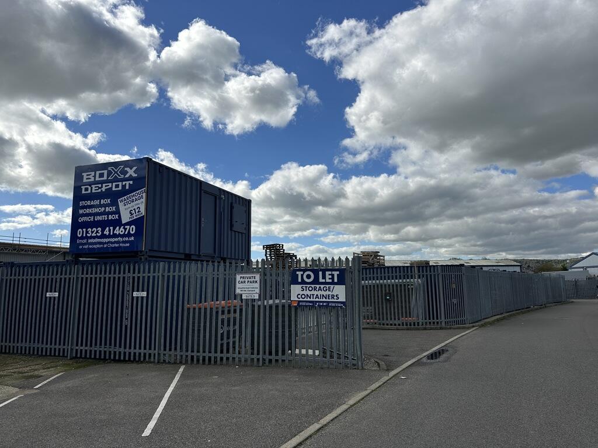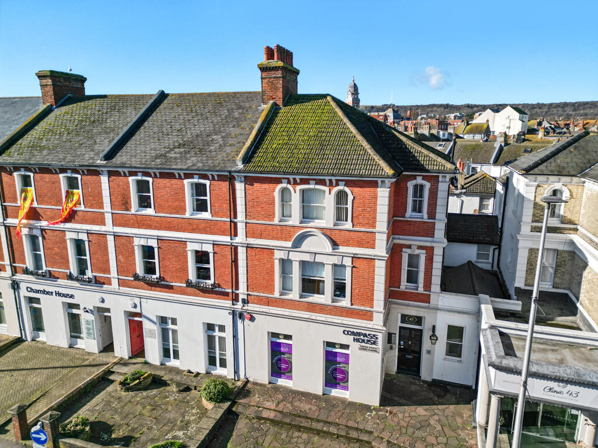Old Drove, Eastbourne, East Sussex, BN23
For Sale : GBP 350000
Details
Property Type
Detached
Description
Property Details: • Type: Detached • Tenure: N/A • Floor Area: N/A
Key Features: • reception hall • cloakroom and wc • 30' open plan sitting room/kitchen • 4/5 bedrooms • bathroom/shower room & ensuite wc • double glazing • under floor heating • southerly garden • private off road parking
Location: • Nearest Station: N/A • Distance to Station: N/A
Agent Information: • Address: 36 Cornfield Road, Eastbourne, BN21 4QH
Full Description: A newly constructed 4/5 bedroom of contemporary designed detached house with southerly aspect conveniently situated on Old Drove. The property features a stylish interior and affords flexible accommodation including a 30' sitting room open plan with kitchen with bi folding doors to the southerly garden. The property is offered with vacant possession.Old Drove is well placed for the local shopping facilities of Langney. Eastbourne town centre is easily accessible offering a wide range of amenities including mainline rail services to London Victoria and to Gatwick. Local facilities also include 3 principal golf courses, theatres and one of the finest seafronts on the south coast.Reception Hallwith under floor heating.Cloakroomwith low level wc, wash basin and underfloor heating.Spacious plan Sitting Room/Kitchen9.32m x 5.23m (30' 7" x 17' 2")into the L shaped recess. Sitting Room with double aspect, bi fold doors to southerly sun terrace, under stairs storage cupboard, underfloor heating. Kitchen with working surfaces and cupboards with drawers under and matching wall cupboards, inset sink unit with mixer tap, 4 ring electric hob with extractor fan over and electric oven under, space and plumbing for washing machine and dishwasher, underfloor heating.-The staircase rises to the First Floor Landing with under stairs storage cupboard.Bedroom 13.66m x 2.82m (12' 0" x 9' 3")with southerly aspect, electric heater, door toen suite wcwith wash basin and low level wc.Bedroom 23.6m x 2.3m (11' 10" x 7' 7")with southerly aspect, electric heater.Bedroom 33.3m x 3.05m (10' 10" x 10' 0")with electric heater.Bathroom/Shower Roomwith panelled bath with mixer tap, shower unit, low level wc, wash basin.-The staircase rises to the Second Floor Landing with southerly aspect.Bedroom 42.74m x 2.74m (9' 0" x 9' 0")with double aspect, electric heater.Bedroom 5/Study2.67m x 1.98m (8' 9" x 6' 6")with southerly aspect, electric heater.OutsideTo the rear of the property there is a landscaped garden measuring about 30' x 20' with a large paved terrace and raised borders.
There is private off-street car parking space.BrochuresParticulars
Location
Address
Old Drove, Eastbourne, East Sussex, BN23
City
East Sussex
Features And Finishes
reception hall, cloakroom and wc, 30' open plan sitting room/kitchen, 4/5 bedrooms, bathroom/shower room & ensuite wc, double glazing, under floor heating, southerly garden, private off road parking
Legal Notice
Our comprehensive database is populated by our meticulous research and analysis of public data. MirrorRealEstate strives for accuracy and we make every effort to verify the information. However, MirrorRealEstate is not liable for the use or misuse of the site's information. The information displayed on MirrorRealEstate.com is for reference only.
Real Estate Broker
Rager & Roberts, Eastbourne
Brokerage
Rager & Roberts, Eastbourne
Profile Brokerage WebsiteTop Tags
Likes
0
Views
14
Related Homes
