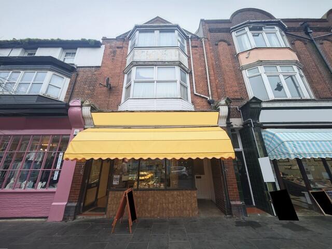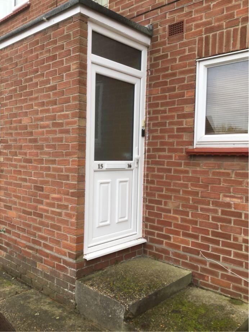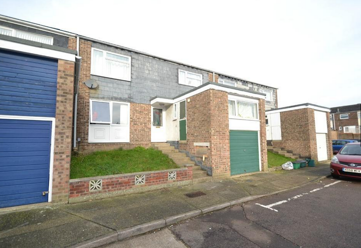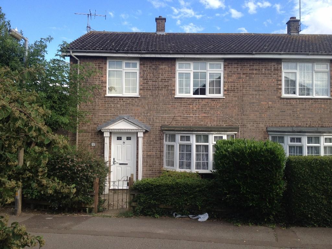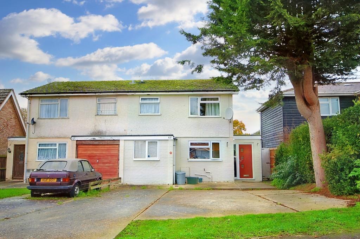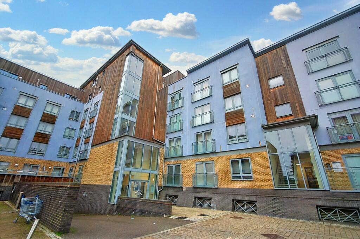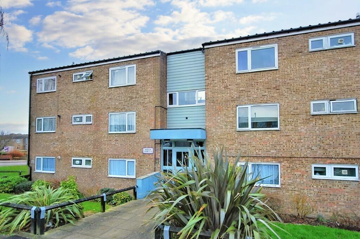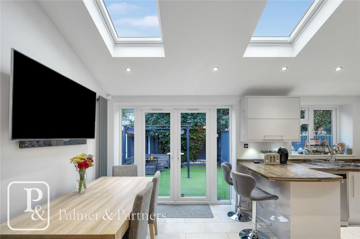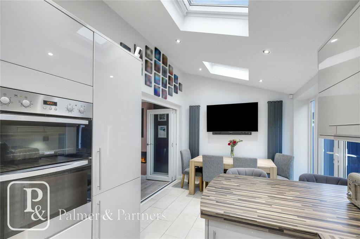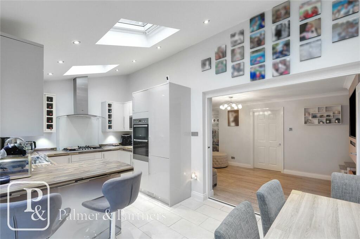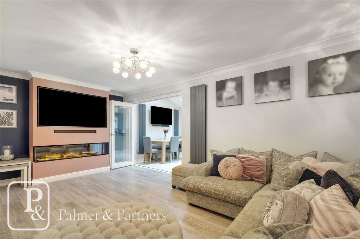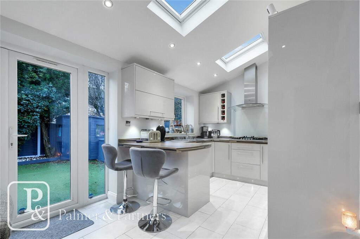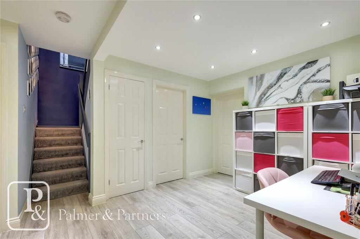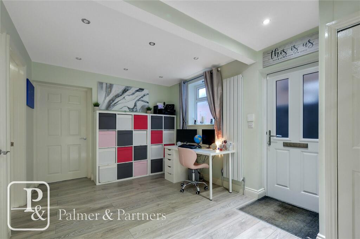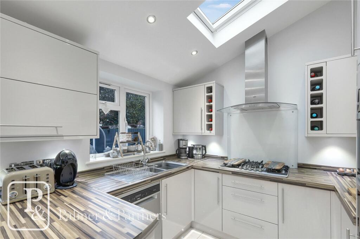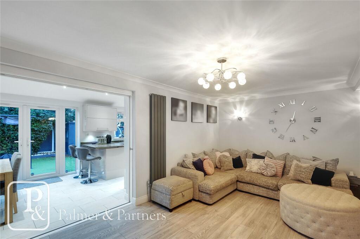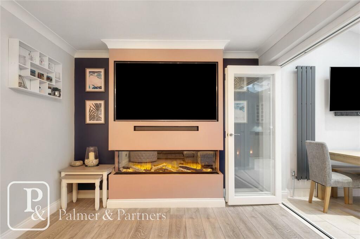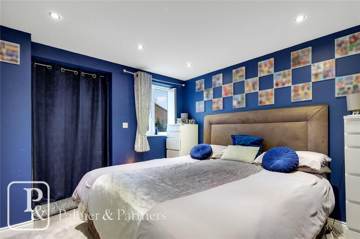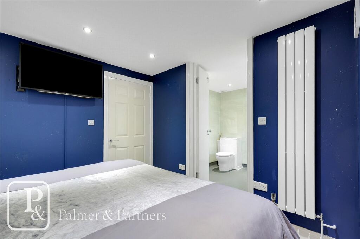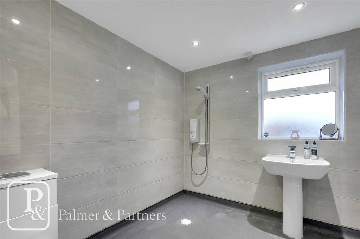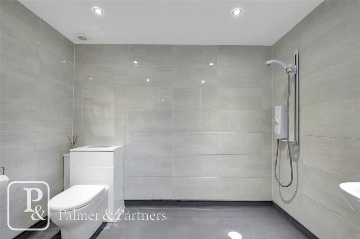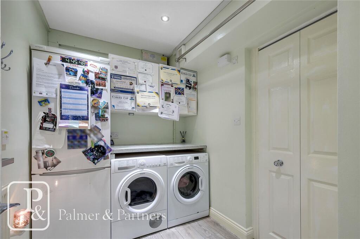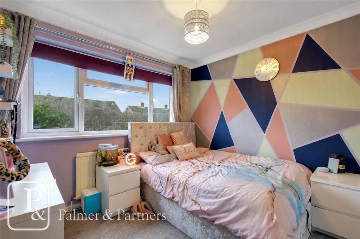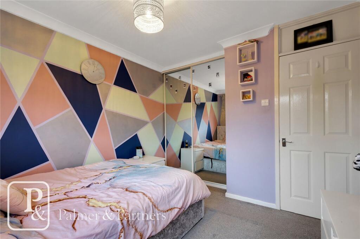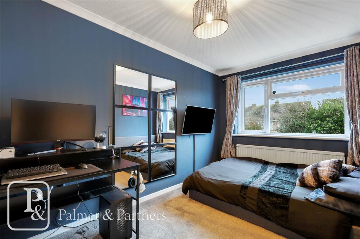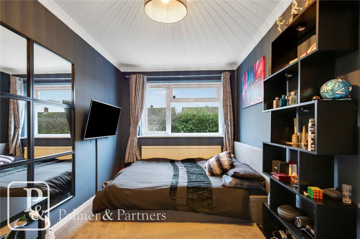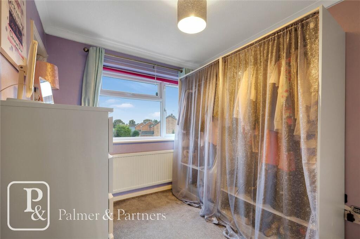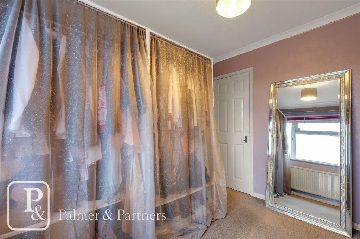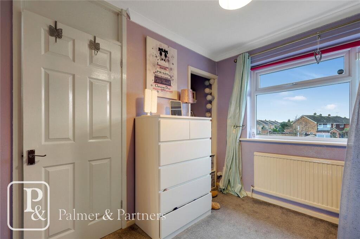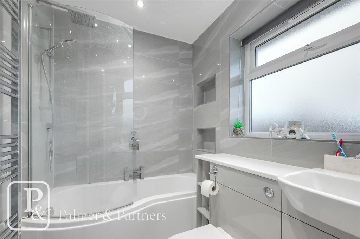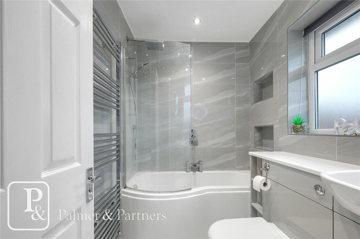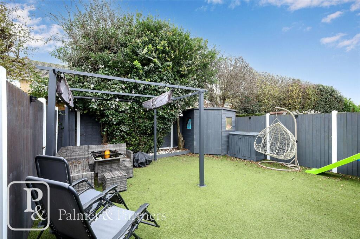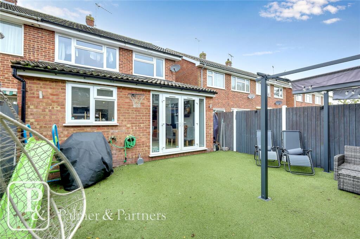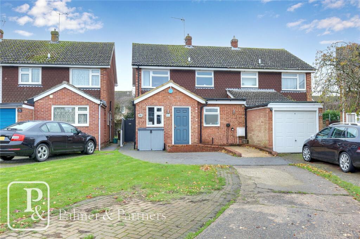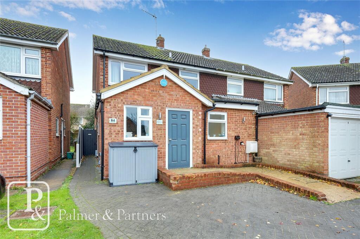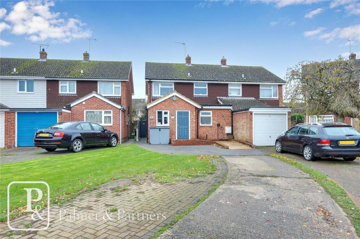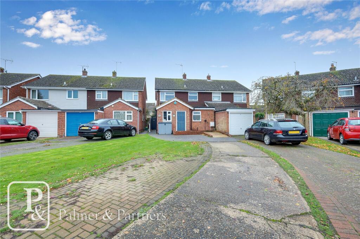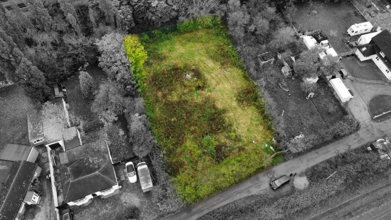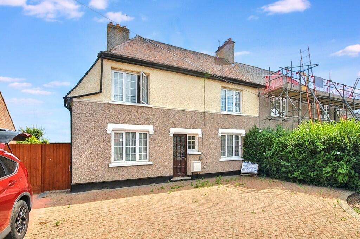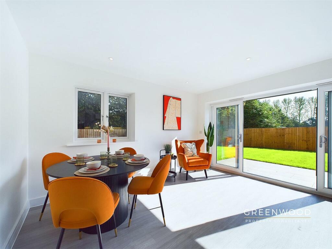Old Forge Road, Layer-de-la-Haye, Colchester, Essex, CO2
For Sale : GBP 425000
Details
Bed Rooms
4
Bath Rooms
2
Property Type
Semi-Detached
Description
Property Details: • Type: Semi-Detached • Tenure: N/A • Floor Area: N/A
Key Features: • Extended Four Bedroom Semi-Detached House • Situated In The Sought After Village Of Layer-De-La-Haye • Close To Local Primary Schools, Shops & Amenities • Enclosed Low Maintenance Rear Garden • Driveway Providing Ample Off Road Parking • Must Be Viewed
Location: • Nearest Station: N/A • Distance to Station: N/A
Agent Information: • Address: 43 Crouch Street Colchester CO3 3EN
Full Description: ***GUIDE PRICE £425,000 - £450,000***Palmer & Partners are delighted to offer to the market this extended four bedroom semi-detached family house, situated in the sought after village of Layer-de-la-Haye, to the south of Colchester. The village itself offers a good local primary school, doctors surgery and two public houses, with the city centre being a short drive away offering a varied range of shopping facilities and mainline railway station with links to London Liverpool Street.Internally the well-presented accommodation comprises large entrance hall, lounge, kitchen/diner, utility room and bedroom with wet room on the ground floor, whilst on the first floor are three bedrooms and family bathroom.The property is further enhanced by having an enclosed, low maintenance rear garden and driveway to the front providing off road parking with electric Ohme car charging point . Palmer & Partners would recommend an early internal viewing to avoid disappointment. EPC: CEntrance door to side to Large Entrance Hall9' 4" x 13' 10"Obscure double glazed window, radiator, stairs rising to first floor, airing cupboard housing the boiler, under-stairs storage cupboard, further storage cupboard and doors off to;Lounge12' 8" x 17' 10"Media wall, radiator and double glazed bi-folding door to;Kitchen/Diner8' 3" x 16' 9"Work-surfaces with cupboards under, wall mounted cupboards over, built-in double oven, gas hob with electric extractor over, one and a half bowl stainless steel sink and drainer, space for dishwasher, integrated fridge/freezer, built-in microwave, two radiators, double glazed window to rear, three double glazed Velux windows and double glazed French doors to rear garden.Bedroom Two9' 8" x 9' 2"Radiator, double glazed window and door to front and double doors to;Wet RoomObscure double glazed window to front, storage space, low level WC, wall mounted shower, wash hand basin, heated towel rail and door to utility room.Utility Room5' 8" x 7' 7"Work surface with space under for washing machine and tumble dryer and space for fridge/freezer.First Floor LandingStorage cupboard and doors off to;Bedroom One8' 11" x 9' 7"Double glazed window to rear, radiator and built-in mirror fronted wardrobes.Bedroom Three12' 2" x 7' 8"Double glazed window to rear, radiator, access to loft space and built-in wardrobes.Bedroom Four9' 5" x 7' 7"Double glazed window to front and radiator.Family BathroomObscure double glazed window to rear, 'P'shaped bath with shower over, heated towel rail, low level WC and wash hand basin with cupboards under,OutsideThe rear garden is laid to Astroturf, shed, pergola and enclosed by wooden panel fencing.
To the front of the property is a driveway providing off road parking with electric Ohme car charging point.
Location
Address
Old Forge Road, Layer-de-la-Haye, Colchester, Essex, CO2
City
Essex
Features And Finishes
Extended Four Bedroom Semi-Detached House, Situated In The Sought After Village Of Layer-De-La-Haye, Close To Local Primary Schools, Shops & Amenities, Enclosed Low Maintenance Rear Garden, Driveway Providing Ample Off Road Parking, Must Be Viewed
Legal Notice
Our comprehensive database is populated by our meticulous research and analysis of public data. MirrorRealEstate strives for accuracy and we make every effort to verify the information. However, MirrorRealEstate is not liable for the use or misuse of the site's information. The information displayed on MirrorRealEstate.com is for reference only.
Real Estate Broker
Palmer & Partners, Colchester & Coast
Brokerage
Palmer & Partners, Colchester & Coast
Profile Brokerage WebsiteTop Tags
Likes
0
Views
28
Related Homes
