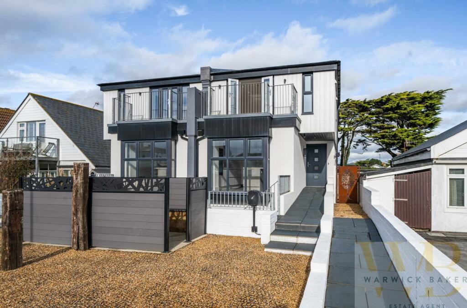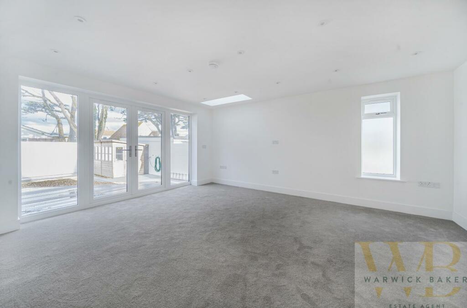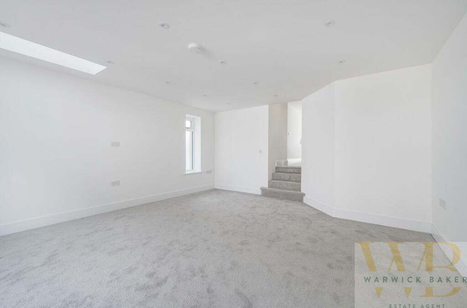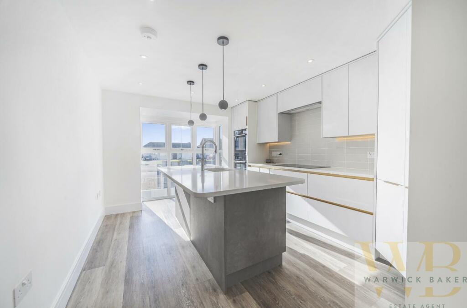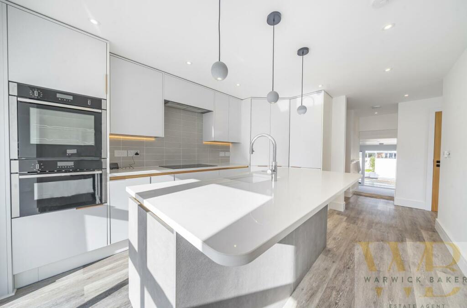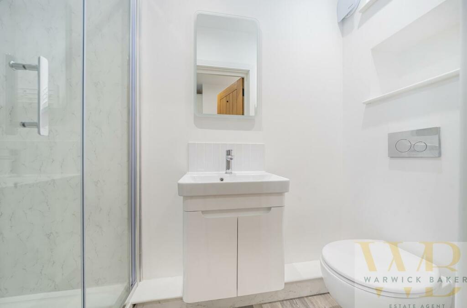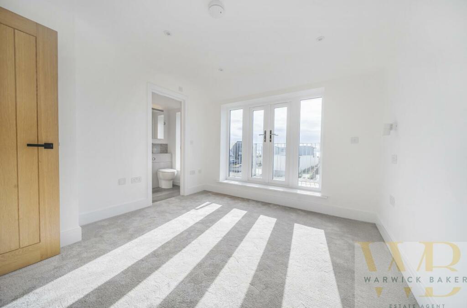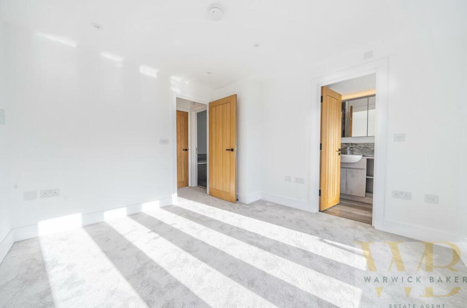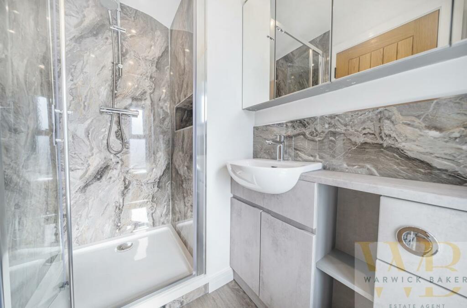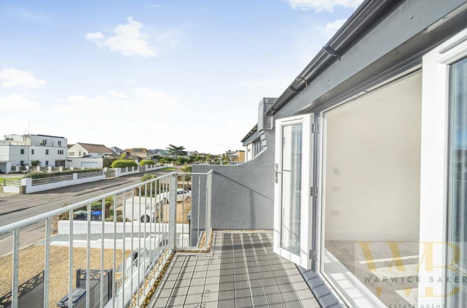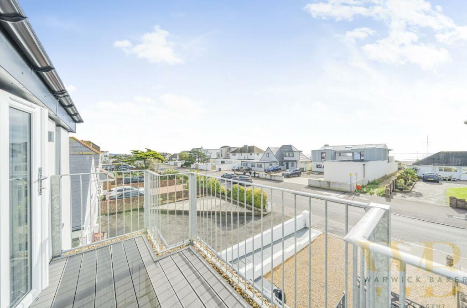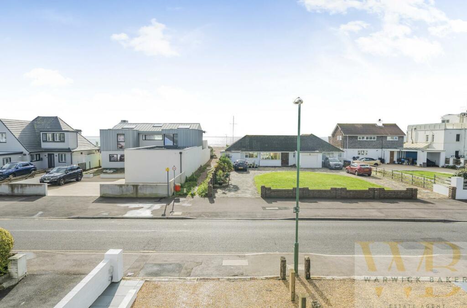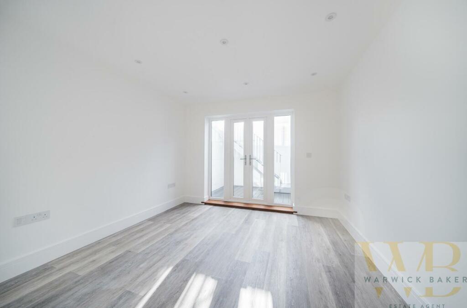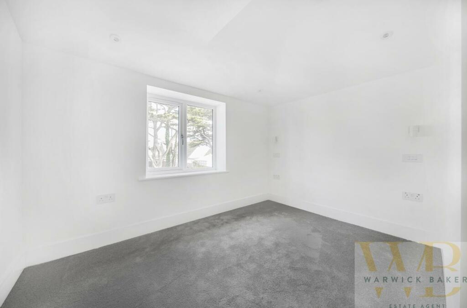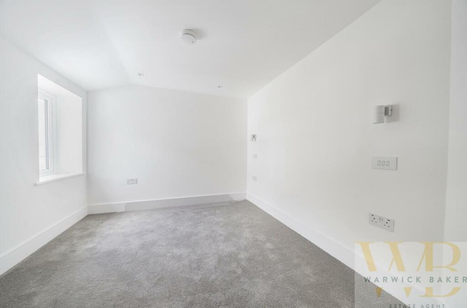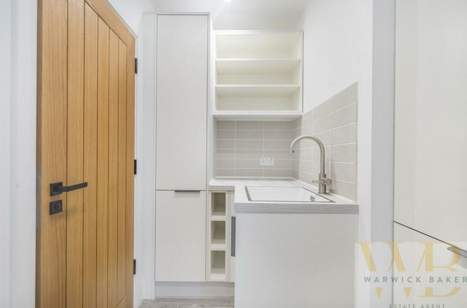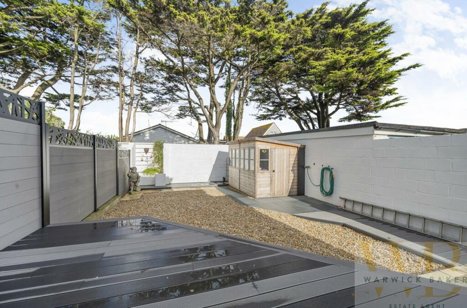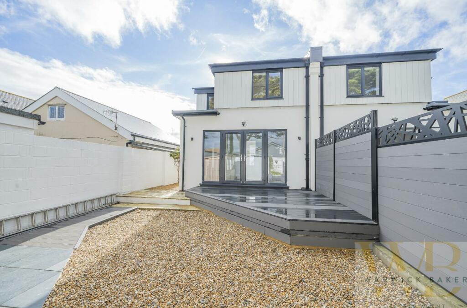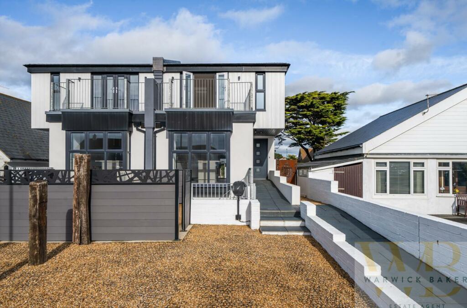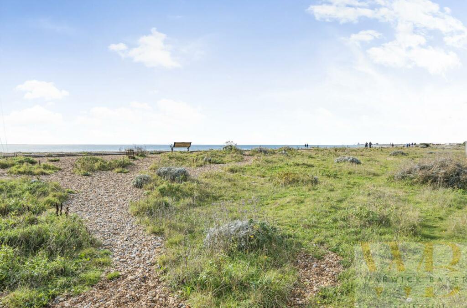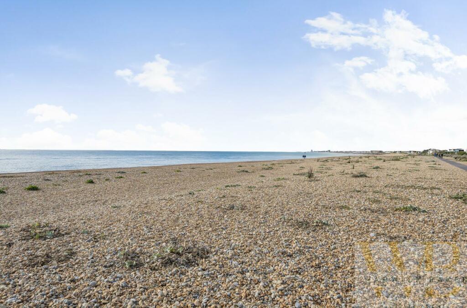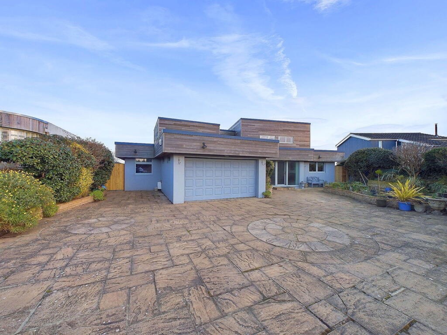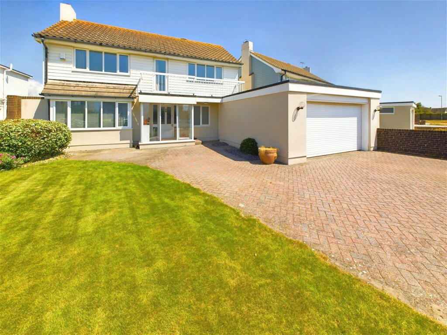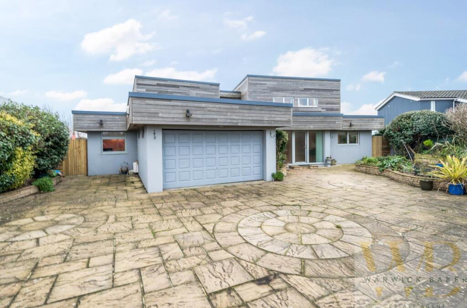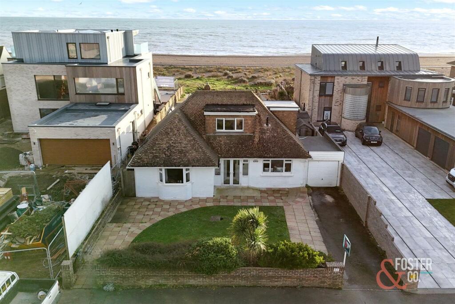Old Fort Road, Shoreham-By-Sea
For Sale : GBP 799950
Details
Bed Rooms
3
Bath Rooms
3
Property Type
Semi-Detached
Description
Property Details: • Type: Semi-Detached • Tenure: N/A • Floor Area: N/A
Key Features: • BRAND NEW SEMI-DETACHED HOUSE • 96% HEAT EFFICIENT • AIR SOURCE HEAT PUMPS WITH ZONED UNDERFLOOR HEATING • THREE BEDROOMS PLUS FAMILY ROOM • 16' LIVING ROOM • 19' MODERN KITCHEN/BREAKFAST ROOM • FAMILY BATHROOM • TWO SHOWER ROOMS • 35' REAR GARDEN • FRONT OFF ROAD PARKING WITH EV CHARGING POINTS
Location: • Nearest Station: N/A • Distance to Station: N/A
Agent Information: • Address: 10 High Street, Shoreham-By-Sea, BN43 5WA
Full Description: *** £799,950 ***Warwick Baker are delighted to offer this fantastic NEWLY CONSTRUCTED, ENERGY EFFICIENT THREE STOREY HOME, enviably located opposite an access path to The Foreshore The property, which has been designed and finished to an exacting standard, features: Entrance hall, ground floor WC, living room, beautiful kitchen/breakfast room with ' QUARTZ ' work surfaces, ' QUOOKER ' 3 in 1 tap and ' NEFF ' appliances, first floor landing with automatic rain sensitive ' VELUX ' window, master bedroom with French doors onto balcony with sea glimpses, en-suite shower room, two further bedrooms and family bathroom with bath and shower enclosure. The property further features a lower ground floor level, accessed either internally or via a galvanised iron external staircase at the front, comprising: family room, utility/kitchenette and a further shower room. Outside, there is an attractive 35' rear garden with storage shed, ample off street parking and an EV charging point. Further benefits include: Air source heat pumps, thermostatically controlled zoned underfloor heating and a 10 year Build Zone structural warrantee. INTERNAL VIEWING RECOMMENDED.Part double glazed front door leading to:Entrance Hall - Double glazed window to the side, down lighters.Door off entrance hall to:Separate Cloakroom - Double glazed window to the side, down lighters, combination vanity unit with inset wash hand basin and WC, heated hand towel rail.Doorway off entrance hall to:Living Room - 5.05 x 4.60 (16'6" x 15'1") - Down lighters, double glazed windows to the side and rear, double glazed French doors to the rear, lantern skylight window.Doorway off entrance hall to:Kitchen/Breakfast Room - 5.87 x 3.23 (19'3" x 10'7") - Double glazed bay window to the front having a favoured southerly aspect, down lighters, range of fitted wall and base level units, Quartz work surfaces with inset sink unit and 3 in 1 ' QUOOKER ' tap, ' NEFF ' slide and hide electric oven, further ' NEFF ' electric oven and induction hob, island with integrated dishwasher and freezer under, integrated ' ZANUSSI ' tower fridge, corner larder unit with shelving, deep pan drawers, underfloor heating.Stairs up from entrance hall to:Split-Level Landing - Electric auto close skylight window, large storage cupboard housing shelving, access to loft storage space.Door off split-level landing to:Bedroom 1 - 3.53 x 3.23 (11'6" x 10'7") - Double glazed windows to the front having a favoured southerly aspect with glimpses of The English Channel, down lighters. Twin double glazed French doors off bedroom 1 to:Balcony - 3.53 x 1.70 (11'6" x 5'6") - Having a favoured southerly aspect with glimpses of The English Channel, enclosed by balustrade.Door off bedroom 1 to:En-Suite - Double glazed window to the front, down lighters, fitted suite comprising, shower enclosure with wall mounted shower, combination vanity unit with inset sink unit and WC, heated hand towel rail, extractor fan.Door off split-level landing to:Bedroom 2 - 3.61 x 2.77 (11'10" x 9'1") - Double glazed window to the rear, down lighters.Door off split-level landing to:Bedroom 3 - 3.15 x 3.07 (10'4" x 10'0") - Double glazed window to the rear, down lighters.Door off split-level landing to:Family Bathroom - Double glazed window to the side, fitted suite comprising, double ended panel enclosed bath with mixer tap and shower attachment, shower enclosure with wall mounted shower, combination vanity unit with inset wash hand basin and WC, heated hand towel rail, extractor fan, down lighters.Stairs down from entrance hall to:Lower Hall - Door off lower hall to:Family Room - 4.34 x 3.23 (14'2" x 10'7") - Double glazed windows to the front having a favoured southerly aspect, down lighters.Double glazed French doors off family room to:Patio - 3.41 x 2.85 (11'2" x 9'4") - Being ' L ' shaped laid to decking, stairs up to front area. Door off family room to:Kitchenette/Utility Room - Upright storage cupboards, work surface with sink unit and mixer tap, tiled splash backs, space and plumbing for washing machine/tumble dryer.Door off kitchenette/utility room to:Shower Room - Double glazed window to the side, down lighters, fitted suite comprising, shower enclosure with wall mounted shower, vanity unit with inset wash hand basin and cupboard under, WC, extractor fan.Front Parking - 7.04 x 5.88 (23'1" x 19'3") - Laid to shingle with tiled pathway leading to the front door, shingle pathway leading to a side gate, driveway with ample off street parking and EV charging point, enclosed bin storage area with ' MITSUBISHI ' heat source pump.Rear Garden - 10.67 x 6.63 (35'0" x 21'9") - Laid to decking, sandstone patio area, flower beds, palm tree, outside power and light, timber built shed, outside water tap, all enclosed by high walls to two sides with shared fencing.BrochuresOld Fort Road, Shoreham-By-Sea
Location
Address
Old Fort Road, Shoreham-By-Sea
City
Old Fort Road
Features And Finishes
BRAND NEW SEMI-DETACHED HOUSE, 96% HEAT EFFICIENT, AIR SOURCE HEAT PUMPS WITH ZONED UNDERFLOOR HEATING, THREE BEDROOMS PLUS FAMILY ROOM, 16' LIVING ROOM, 19' MODERN KITCHEN/BREAKFAST ROOM, FAMILY BATHROOM, TWO SHOWER ROOMS, 35' REAR GARDEN, FRONT OFF ROAD PARKING WITH EV CHARGING POINTS
Legal Notice
Our comprehensive database is populated by our meticulous research and analysis of public data. MirrorRealEstate strives for accuracy and we make every effort to verify the information. However, MirrorRealEstate is not liable for the use or misuse of the site's information. The information displayed on MirrorRealEstate.com is for reference only.
Real Estate Broker
Warwick Baker Estate Agents, Shoreham-By-Sea
Brokerage
Warwick Baker Estate Agents, Shoreham-By-Sea
Profile Brokerage WebsiteTop Tags
96% HEAT EFFICIENT 16' LIVING ROOMLikes
0
Views
32
Related Homes
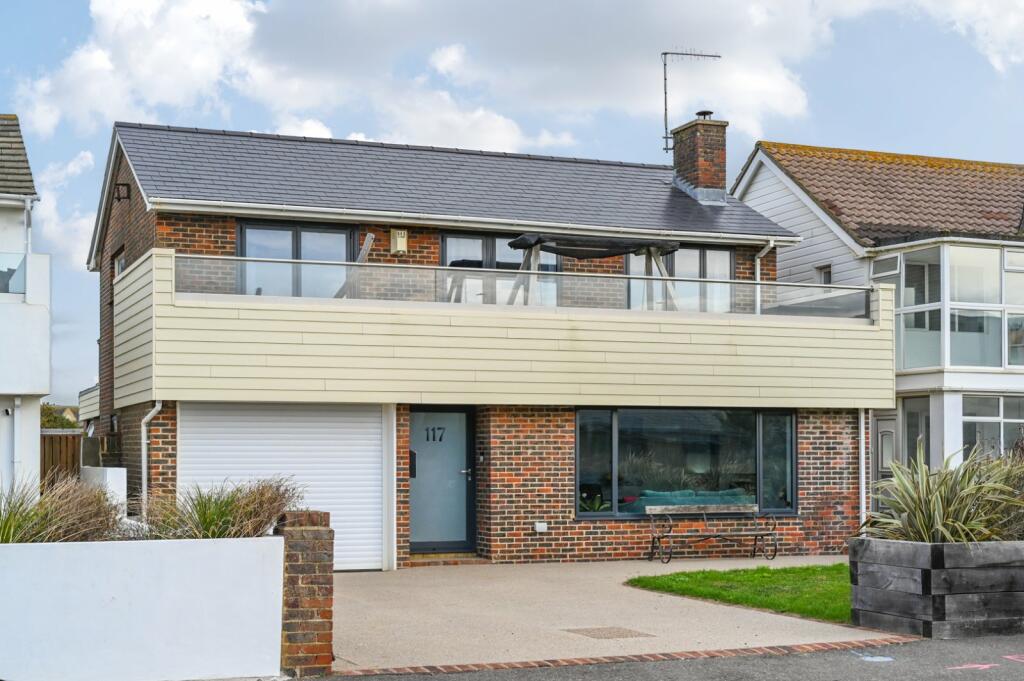
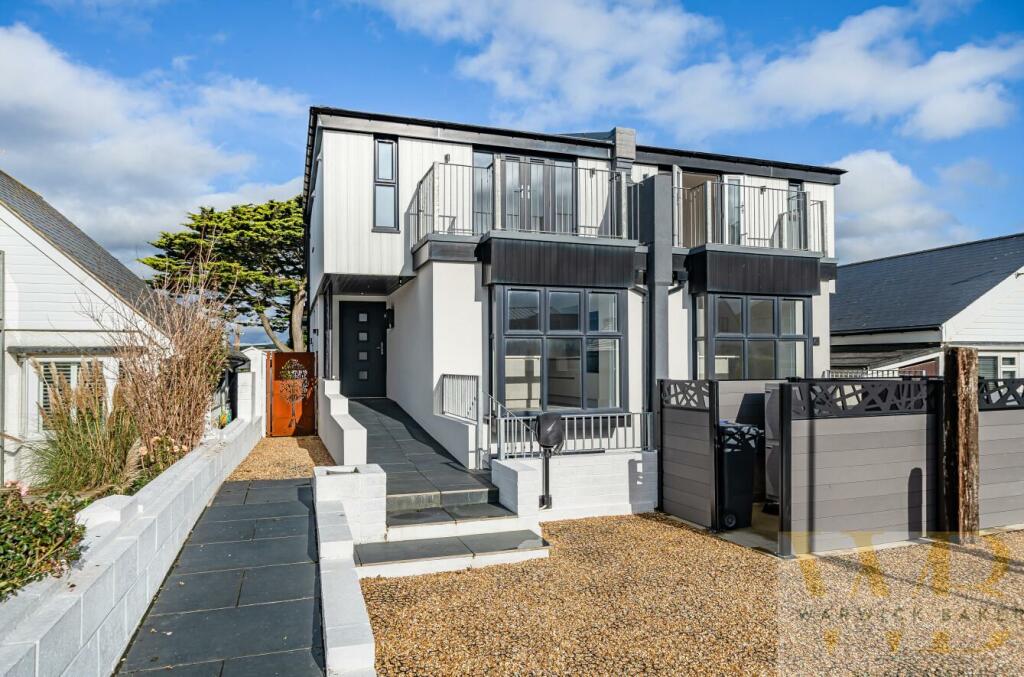
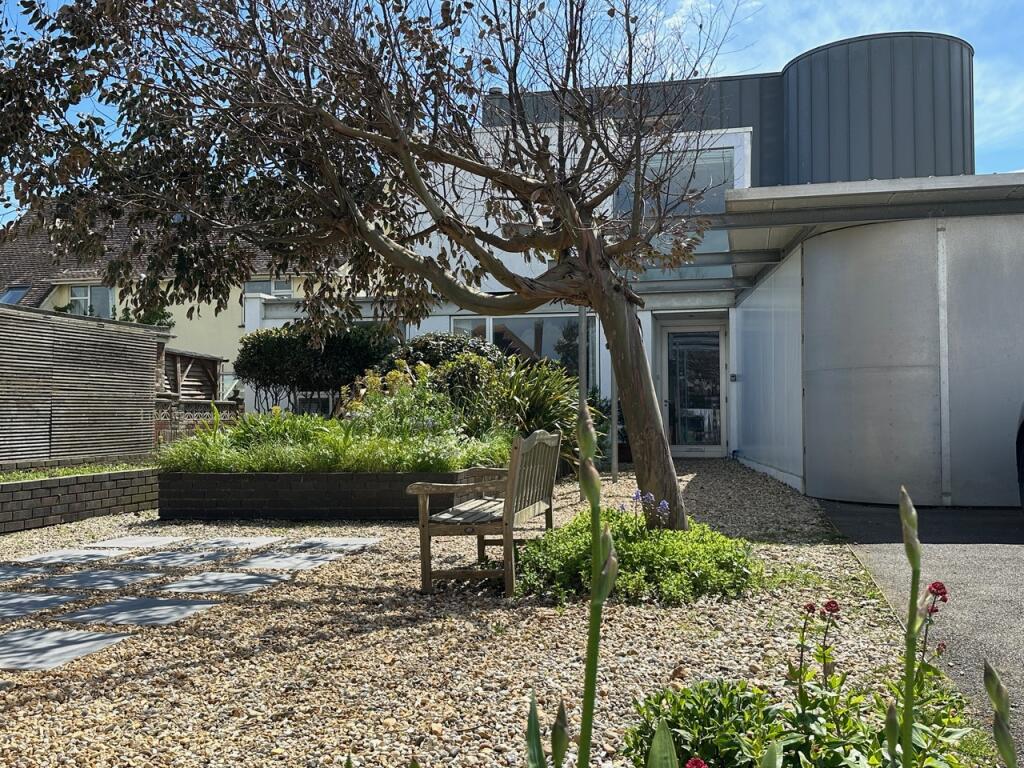
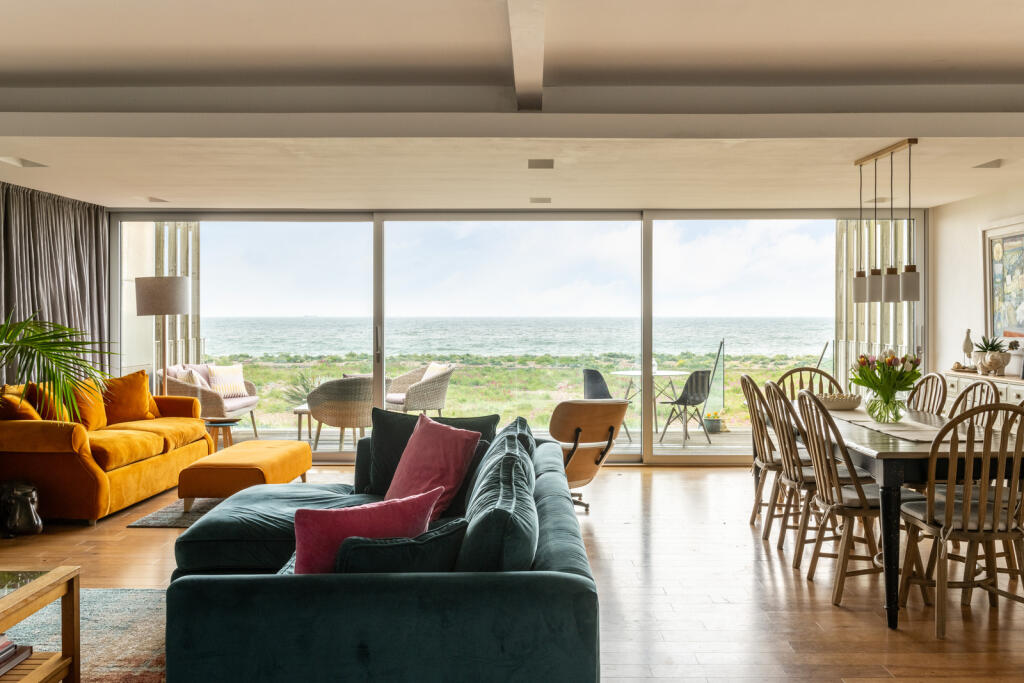

2511 -170 FORT YORK BLVD 2511, Toronto, Ontario, M5V0E6 Toronto ON CA
For Sale: CAD789,900

170 Fort York Blvd 2302, Toronto, Ontario, M5V0E6 Toronto ON CA
For Sale: CAD899,000

12816 FORT ROAD RD NW, Edmonton, Alberta, T5A1A8 Edmonton AB CA
For Sale: CAD239,000

