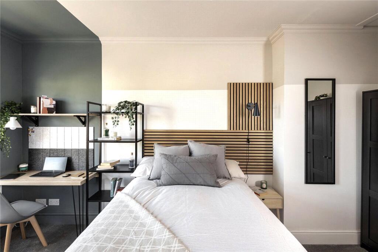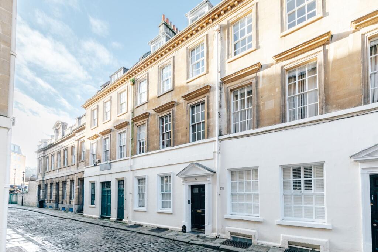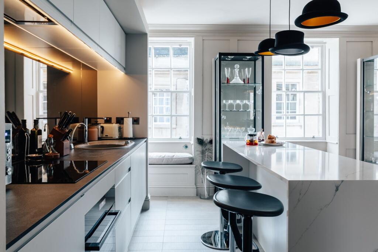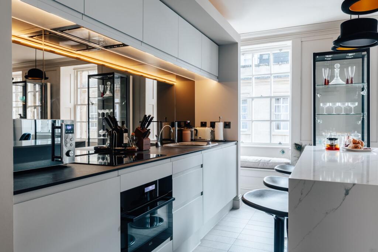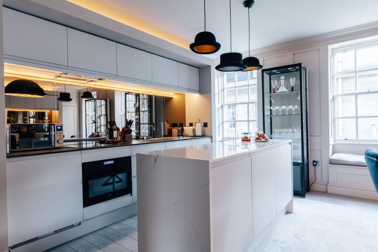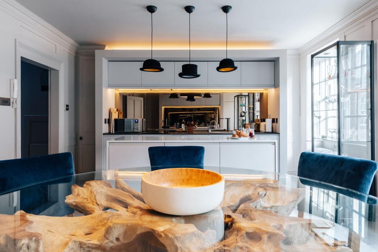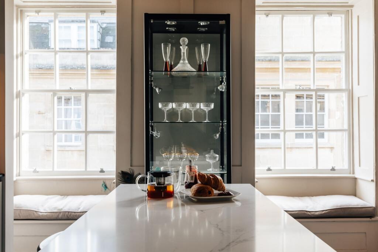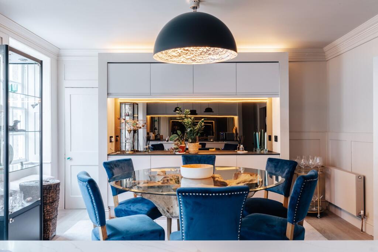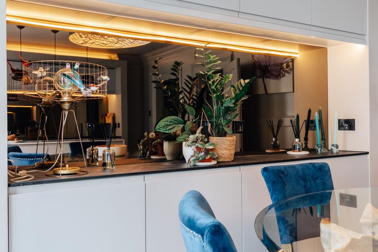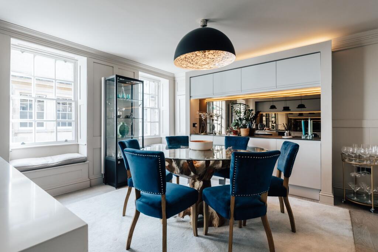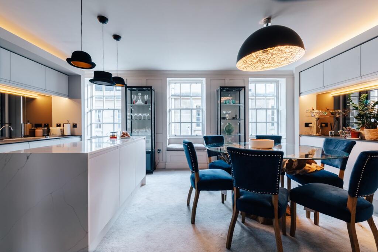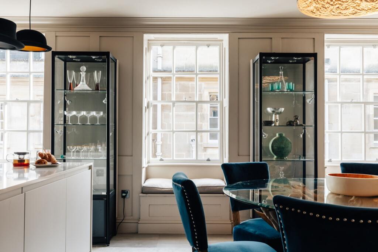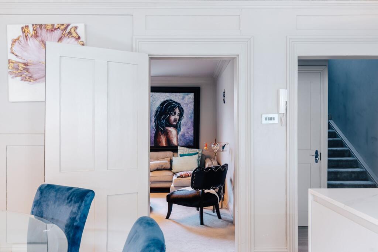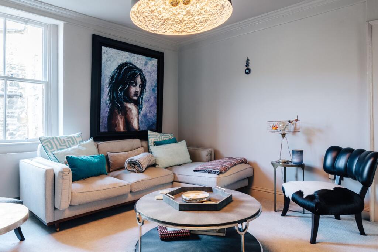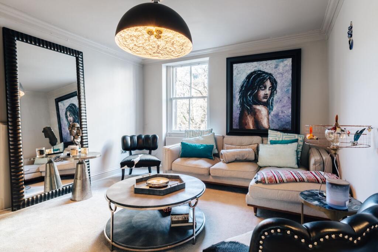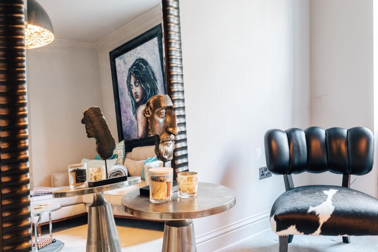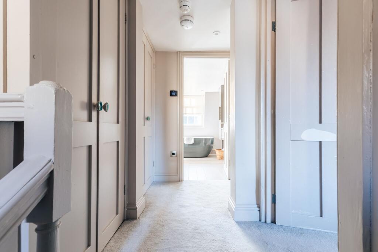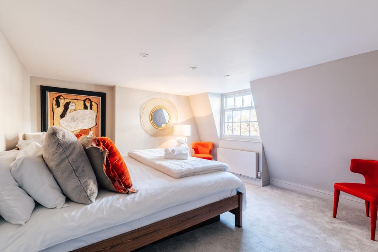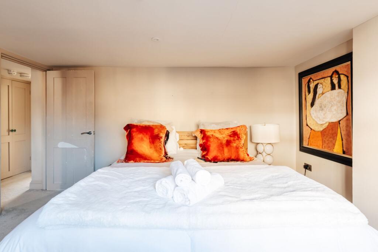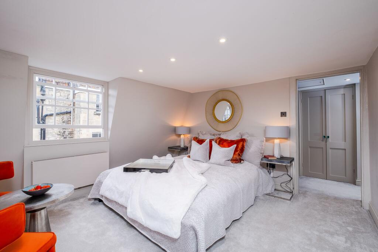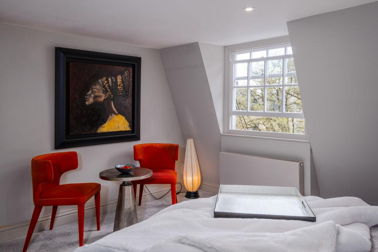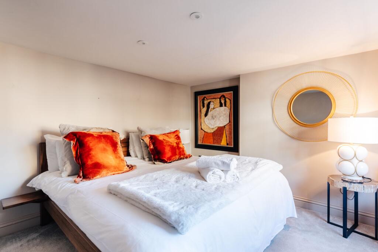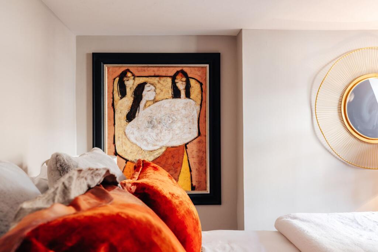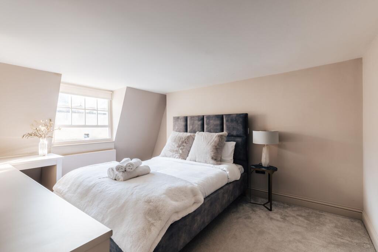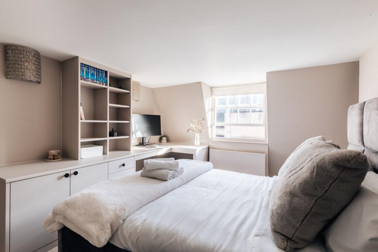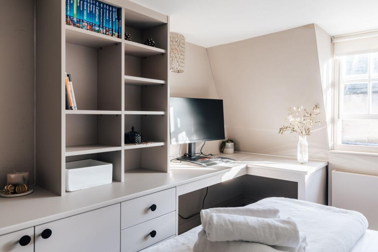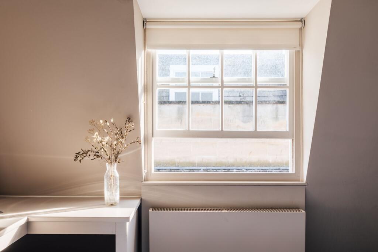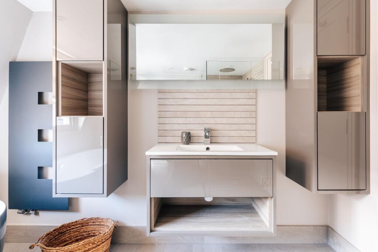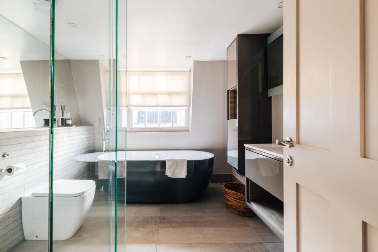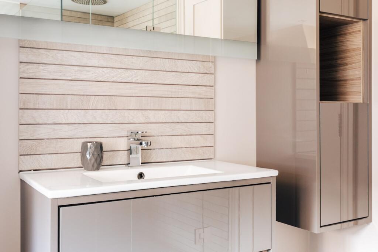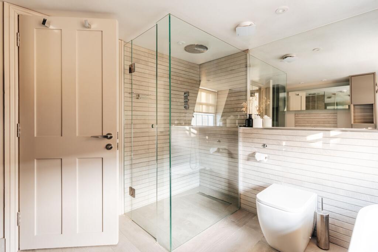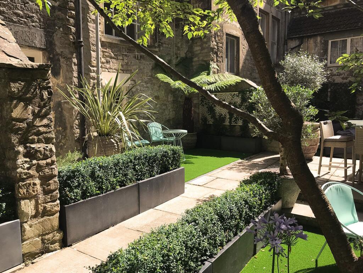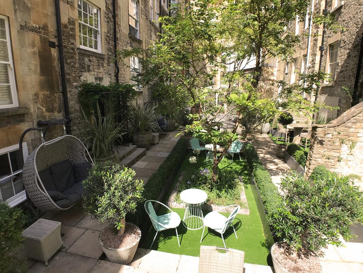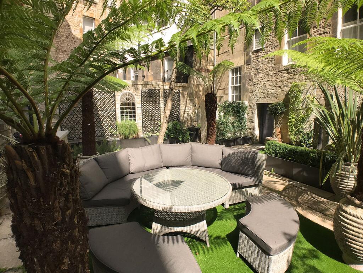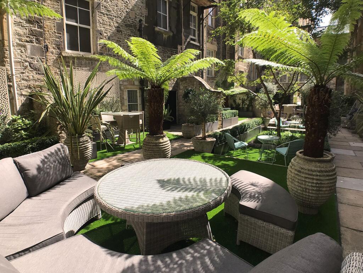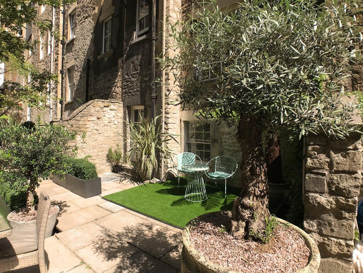Old Orchard Street, Bath, BA1
For Sale : GBP 675000
Details
Bed Rooms
3
Bath Rooms
1
Property Type
Maisonette
Description
Property Details: • Type: Maisonette • Tenure: N/A • Floor Area: N/A
Key Features: • Entrance Hall • Open plan living room/kitchen • 2/3 double bedrooms • Family bathroom • Extending to approximately 1,134 sq ft • Communal courtyard garden • Share of Freehold • Ability to purchase with the furniture through separate negotiation • Ability to Air BnB
Location: • Nearest Station: N/A • Distance to Station: N/A
Agent Information: • Address: 1 Wood Street Bath, BA1 2JQ
Full Description: LocationA contemporary designed apartment spanning the top two floors of a Grade II-listed building, styled by award-winning interior & exterior superyacht designer Reymond Langton Design. The apartment has been both a home and a successfully run Air BnB (for figures please contact the agent). At the heart of Georgian Bath and close to all the major tourist attractions, Old Orchard Street is ideally placed in the City Centre, midway between Brunel’s Bath Spa railway station and Bath Abbey. Just 100 yards away, you will find Parade Gardens which offers a delightful view across the river to the stunning Pulteney Bridge.The UNESCO World Heritage City of Bath offers a wonderful array of chain and independent retail outlets, many fine restaurants, cafés and wine bars along with a number of cultural activities including a world-famous international music and literary festival, a selection of museums and art galleries and the attractions at The Roman Baths and Pump Rooms. World class sporting facilities are available at nearby Bath Rugby and Cricket Clubs and at Bath University and there are excellent hotel, spa and gym facilities at The Gainsborough, The Royal Crescent, Bath Spa, The Priory and Combe Grove Manor Hotels.Bath is particularly well placed for the M4 Motorway with Junction 18 being approximately ten miles north and other surrounding towns such as Bradford on Avon, Corsham, Chippenham, Swindon and Bristol, which is some ten miles to the west. DescriptionUpon entry, you are greeted into a bright entrance hall which grants access to the spacious, open plan kitchen/living/dining room. Three large sash windows, each with its own window seat, allow the light to flood in. The kitchen comprises a range of light grey wall and base units, providing ample storage space. There are integrated appliances and an AEG induction hob and oven. The kitchen also has the benefit of an island with further storage units. Under the polished white marble island there are three Walter Knoll Lox bar stools, with three hat lights overhead by British designer, Jake Phipps. Adjacent to the kitchen area is the living room with a built-in wall unit and a corner storage cupboard.Additionally, off the entrance hall or to the right of the kitchen diner is, the living room or third bedroom overlooking the communal gardens. The unexpectedly large communal courtyard garden behind the property is a reminder that here was once an orchard tended by the Abbey’s Benedictine brethren before being dissolved in 1539.Making your way to the upper floor, you walk up a light and airy stairwell with a halfway landing and skylight. The upper landing leads you to two double bedrooms. Both with beautiful views of Baths world renowned architecture as well as a super king size bed in the master bedroom and a king size bed in the second bedroom.Between the two bedrooms, sits the bathroom. A standalone bath sits below the window, with a large separate glass-encased shower, heated towel rail and WC.ExternallyThis maisonette benefits from the use of a spacious, enclosed communal courtyard garden. The garden has a full renovation two years ago and was professionally landscaped six months ago.General informationCouncil tax – CTenure – Share of the freehold, 976 years remaining, £2,029.19 service charge annuallyProperty type – 2/3 bedroom maisonetteProperty construction – Standard constructionNumber and types of room – 2/3 bedroom, 1 bathroom, 1/2 reception roomElectricity supply – Yes – MainsWater supply – Yes – MainsSewerages – Yes – MainsHeating – Yes - GasParking – Permit parking
Location
Address
Old Orchard Street, Bath, BA1
City
Bath
Features And Finishes
Entrance Hall, Open plan living room/kitchen, 2/3 double bedrooms, Family bathroom, Extending to approximately 1,134 sq ft, Communal courtyard garden, Share of Freehold, Ability to purchase with the furniture through separate negotiation, Ability to Air BnB
Legal Notice
Our comprehensive database is populated by our meticulous research and analysis of public data. MirrorRealEstate strives for accuracy and we make every effort to verify the information. However, MirrorRealEstate is not liable for the use or misuse of the site's information. The information displayed on MirrorRealEstate.com is for reference only.
Real Estate Broker
Crisp Cowley (Bath) Ltd, Bath
Brokerage
Crisp Cowley (Bath) Ltd, Bath
Profile Brokerage WebsiteTop Tags
3 double bedrooms Share of FreeholdLikes
0
Views
59
Related Homes



