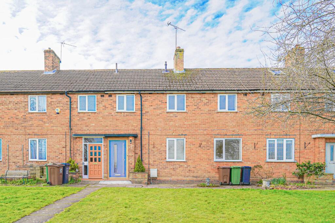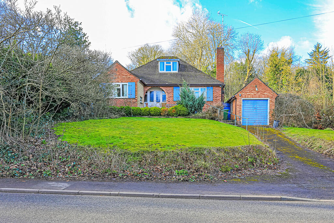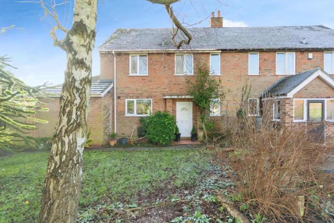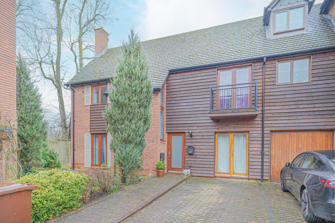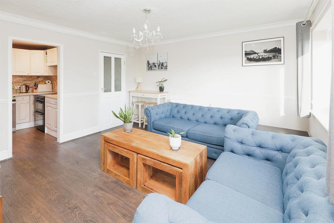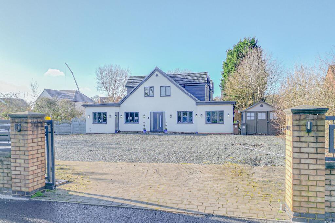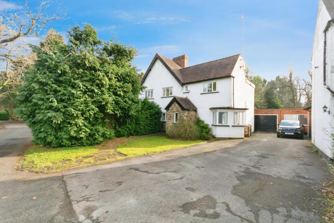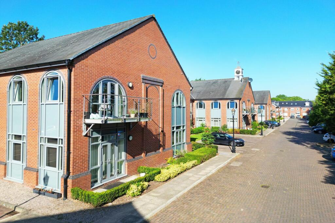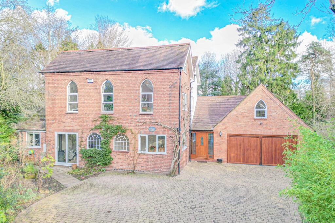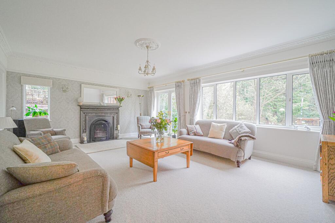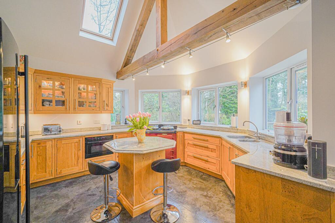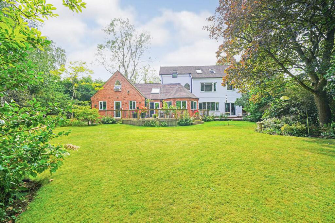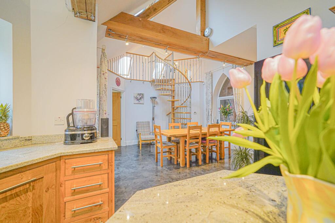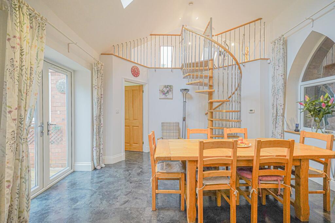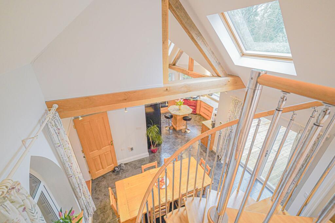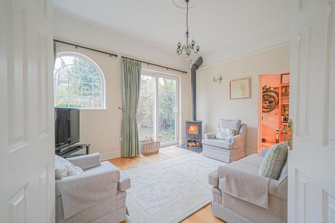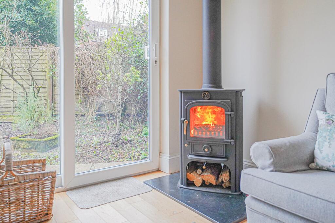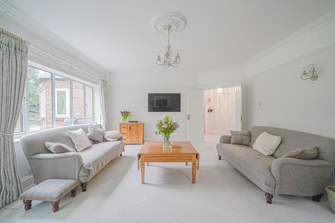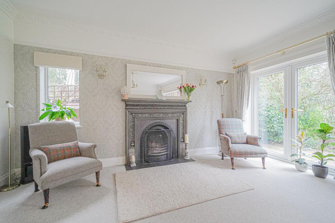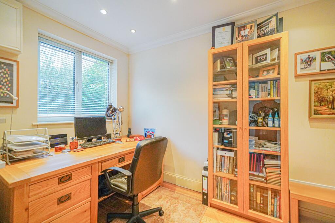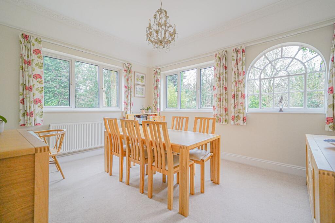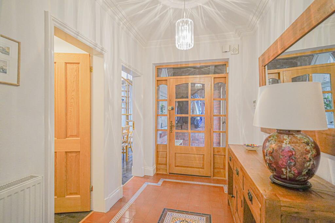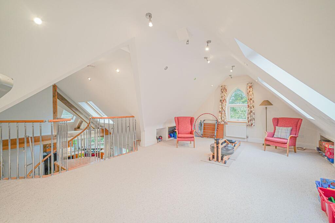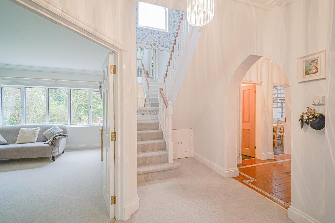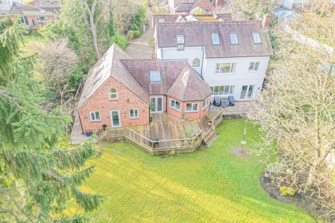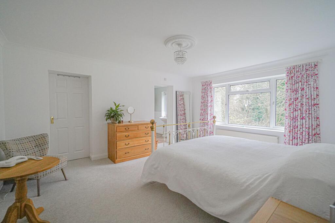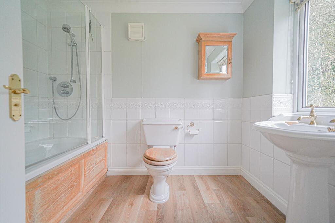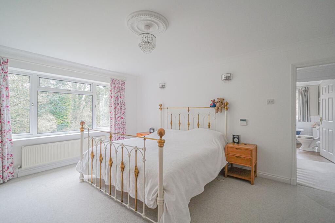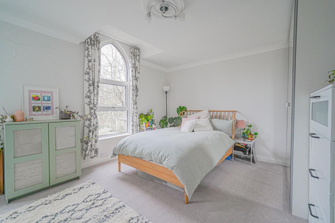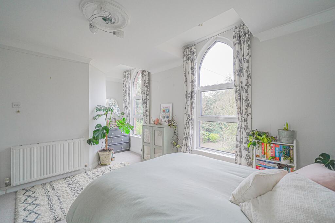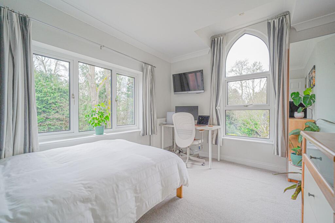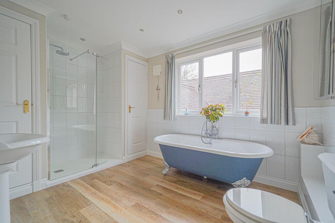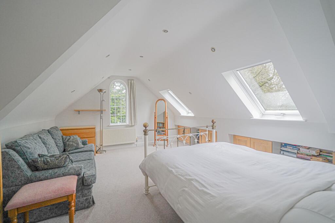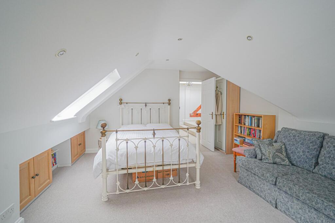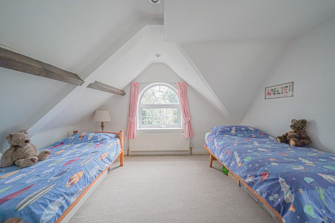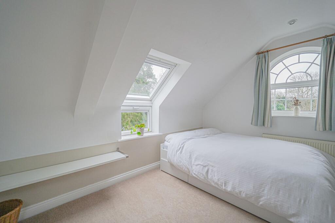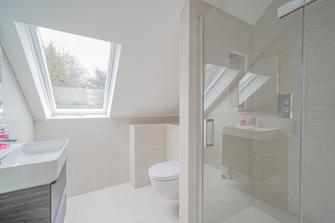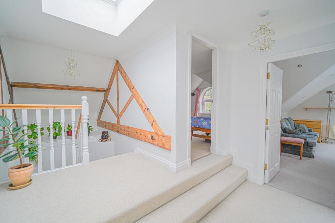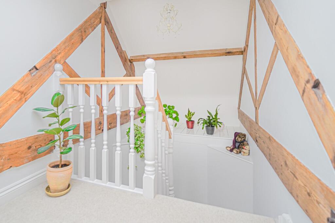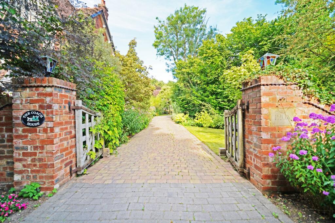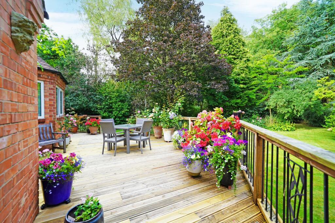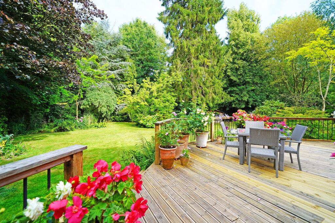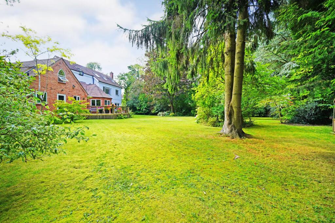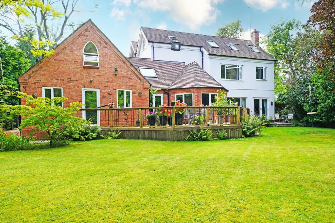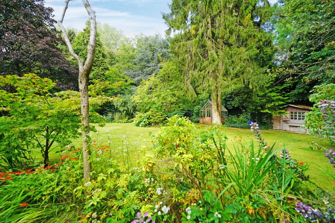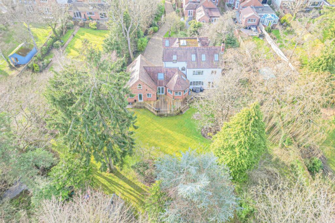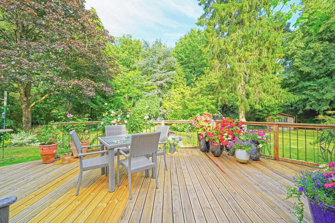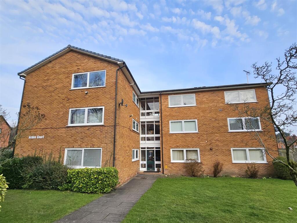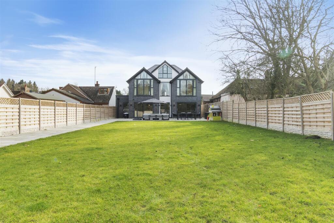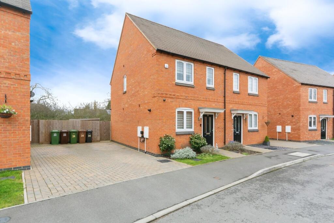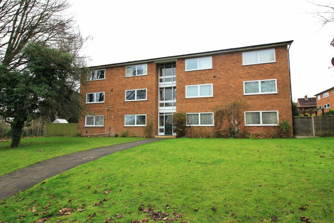Old Station Road, Hampton-in-Arden, B92
For Sale : GBP 1450000
Details
Bed Rooms
6
Bath Rooms
3
Property Type
Detached
Description
Property Details: • Type: Detached • Tenure: N/A • Floor Area: N/A
Key Features: • Absolutely Beautiful Six Bedroom Detached House Set Back In A Discrete / Private Location And Set Over Three Floors • Located Behind a Long Private Driveway Providing Ample Parking And Benefitting From A Double Garage • Boasting Over 3, 500 Square Feet Of Versatile Accommodation Including Five Reception Rooms • Ground Floor Accessed Via A Large Entrance Hallway Leading To Large Living Room, Dining Room, Family Room / Snug And Separate Study • Extended Open Plan Breakfast Kitchen With Spiral Staircase Leading To Mezzanine Floor Currently Used AS Gym But Offering Fantastic Versatility To Be Used As Playroom / Office • First Floor Includes Principal Bedroom With Dressing Room And Ensuite Facility, Plus Two Further Double Bedrooms And Family Bathroom • Second Floor Offers Three Further Double Bedrooms Plus A Luxury Bathroom • Outstanding Private Landscaped Rear Garden With Decked Area To Rear Of Property And Formal Borders Shrubs And Trees
Location: • Nearest Station: N/A • Distance to Station: N/A
Agent Information: • Address: 1632-1634, High Street, Knowle, Solihull, B93 0JU
Full Description: PROPERTY OVERVIEWAbsolutely beautiful six-bedroom detached property set back in a discrete and private location and set over three floors, this magnificent property offers a sense of grandeur and exclusivity. Tucked away from the hustle and bustle, the residence is located behind a long private driveway that provides ample parking and benefits from a double garage, ensuring convenience and security for homeowners and guests alike. Boasting over 3,500 square feet of versatile accommodation, the property includes five reception rooms, offering plenty of space for living, entertaining, and relaxation.The ground floor is accessed via a large entrance hallway leading to a large living room to the rear of property, dining room, family room/snug with log-burner, and separate study, each providing space for the whole family. The extended open-plan breakfast kitchen is a highlight, featuring exposed oak beams and a spiral staircase leading to a mezzanine floor currently used as a gym but offers fantastic versatility to be utilised as a playroom or office. The first floor comprises a principal bedroom with a dressing room and ensuite facility, two further double bedrooms, and a family bathroom, while the second floor boasts three additional double bedrooms and a luxury bathroom. Outside, the property features an outstanding private landscaped rear garden with a decked area to the rear of the property and formal borders with shrubs and trees, providing a serene outdoor sanctuary for relaxation and enjoyment. This is a rare opportunity to purchase an imposing residence which offers a harmonious blend of luxury living and tranquillity, making it an exquisite place to call home.PROPERTY LOCATIONHampton in Arden is a most delightful village and provides excellent local amenities with stores, inns, historic church with Norman origins, Doctors surgery, railway station and many local village groups and clubs. The village is also surrounded by open green belt countryside and is within just four miles of Solihull town centre which provides further and more comprehensive facilities. Meriden, Barston and Knowle are all neighbouring villages whilst junctions 5 and 6 of the local M42 lead to the Midlands motorway network, centres of commerce and culture.EPC Rating: CWC1.5m x 1.4mLOUNGE6.2m x 4.7mDINING ROOM4.19m x 3.61mFAMILY ROOM4.19m x 3.51mSTUDY3.51m x 2.49mBREAKFAST KITCHEN7.39m x 5.51mUTILITY ROOM3.96m x 2.31mINTEGRAL DOUBLE GARAGE5.94m x 5.41mWC1.75m x 1.55mMEZZANINE ROOM (OFF BREAKFAST KITCHEN)8m x 4.29mPRINCIPAL BEDROOM4.8m x 3.86mENSUITE2.69m x 2.11mDRESSING ROOM2.11m x 2.01mBEDROOM TWO5.26m x 3.61mBEDROOM THREE3.66m x 3.4mBATHROOM3.61m x 2.59mBEDROOM FOUR7.34m x 3.71mBEDROOM FIVE4.85m x 4.85mBEDROOM SIX3.99m x 3.56mSHOWER ROOM,2.31m x 2.26mTOTAL SQUARE FOOTAGE340.1 sq.m (3661 sq.ft) approx.ITEMS INCLUDED IN THE SALEAGA free standing cooker, Neff integrated oven and microwave, all carpets and blinds, some curtains and light fittings, underfloor heating, three garden sheds, Carndale electric garage door and fitted wardrobes in four bedrooms.ADDITIONAL INFORMATIONServices - water meter, mains gas, electricity and sewers. Broadband - BT - fibre optic. Loft space - boarded with lighting.INFORMATION FOR POTENTIAL BUYERS1. MONEY LAUNDERING REGULATIONS - Intending purchasers will be required to produce identification documentation at the point an offer is accepted as we are required to undertake anti-money laundering (AML) checks such that there is no delay in agreeing the sale. Charges apply per person for the AML checks. 2. These particulars do not constitute in any way an offer or contract for the sale of the property. 3. The measurements provided are supplied for guidance purposes only and potential buyers are advised to undertake their measurements before committing to any expense. 4. Xact Homes have not tested any apparatus, equipment, fixtures, fittings or services and it is the buyers interests to check the working condition of any appliances. 5. Xact Homes have not sought to verify the legal title of the property and the buyers must obtain verification from their solicitor.BrochuresBrochure 1
Location
Address
Old Station Road, Hampton-in-Arden, B92
City
Hampton-in-Arden
Features And Finishes
Absolutely Beautiful Six Bedroom Detached House Set Back In A Discrete / Private Location And Set Over Three Floors, Located Behind a Long Private Driveway Providing Ample Parking And Benefitting From A Double Garage, Boasting Over 3, 500 Square Feet Of Versatile Accommodation Including Five Reception Rooms, Ground Floor Accessed Via A Large Entrance Hallway Leading To Large Living Room, Dining Room, Family Room / Snug And Separate Study, Extended Open Plan Breakfast Kitchen With Spiral Staircase Leading To Mezzanine Floor Currently Used AS Gym But Offering Fantastic Versatility To Be Used As Playroom / Office, First Floor Includes Principal Bedroom With Dressing Room And Ensuite Facility, Plus Two Further Double Bedrooms And Family Bathroom, Second Floor Offers Three Further Double Bedrooms Plus A Luxury Bathroom, Outstanding Private Landscaped Rear Garden With Decked Area To Rear Of Property And Formal Borders Shrubs And Trees
Legal Notice
Our comprehensive database is populated by our meticulous research and analysis of public data. MirrorRealEstate strives for accuracy and we make every effort to verify the information. However, MirrorRealEstate is not liable for the use or misuse of the site's information. The information displayed on MirrorRealEstate.com is for reference only.
Related Homes
