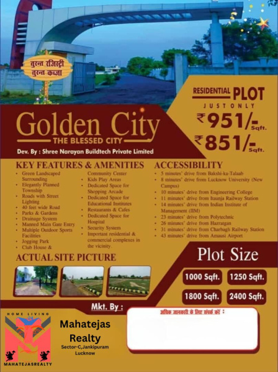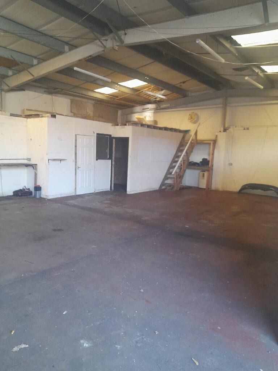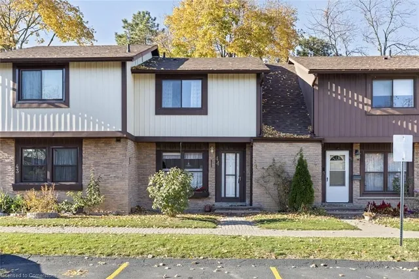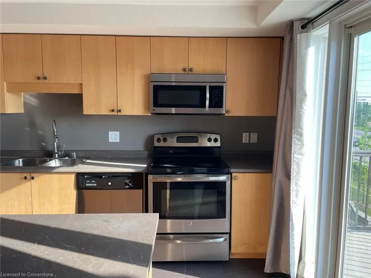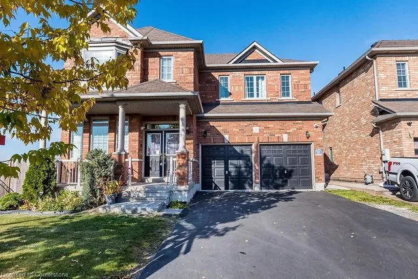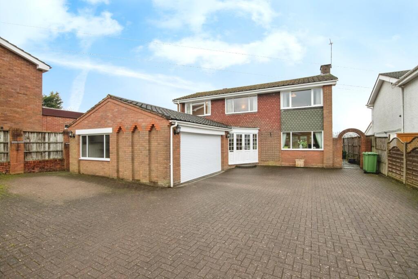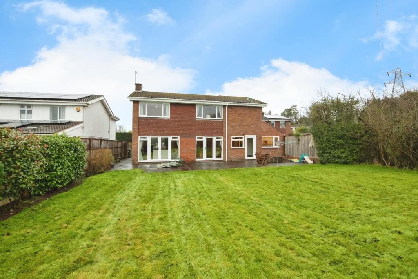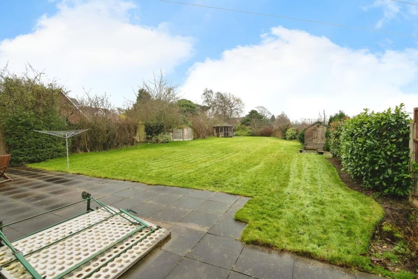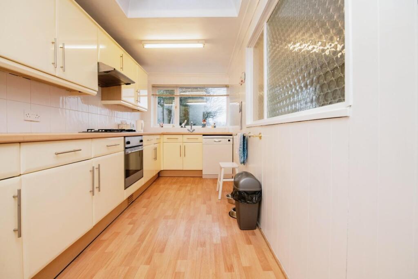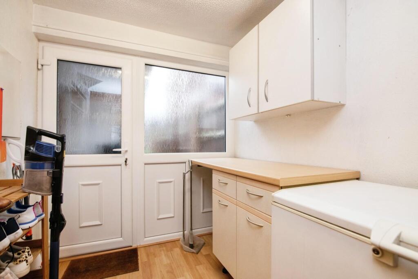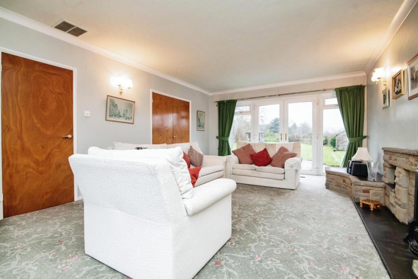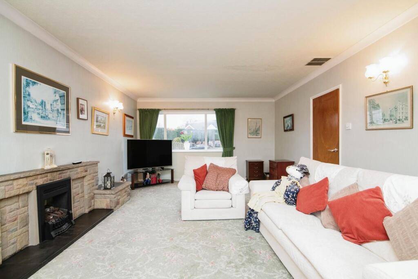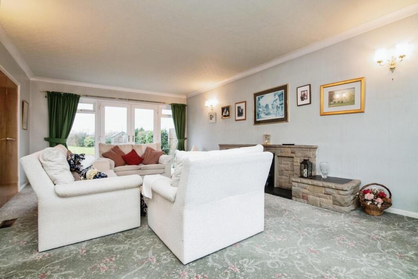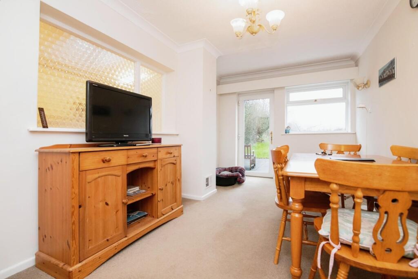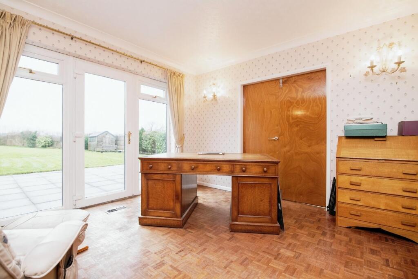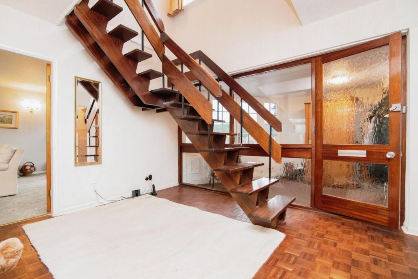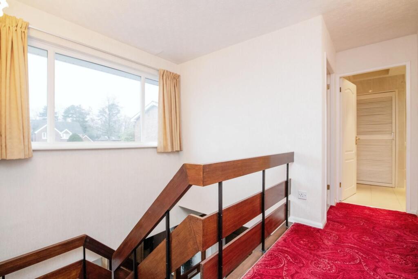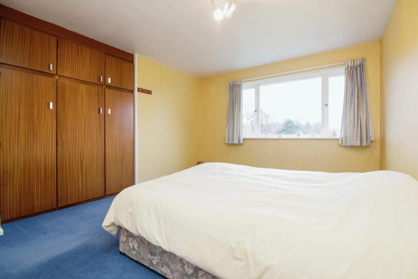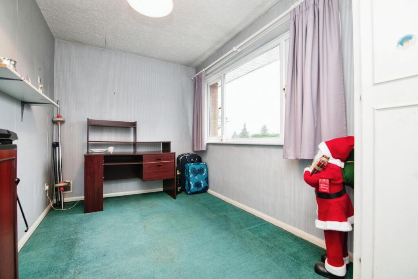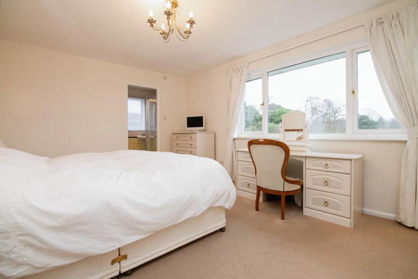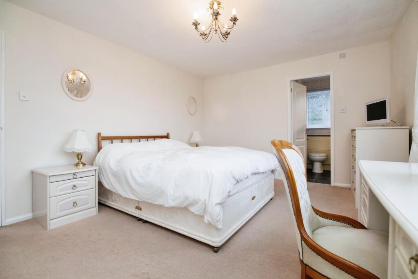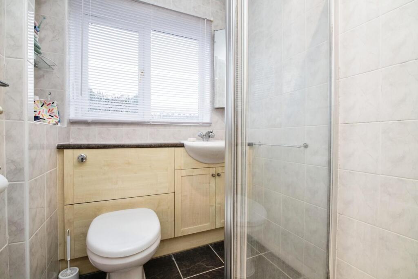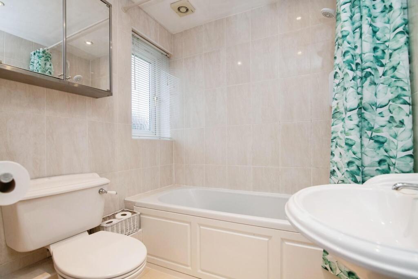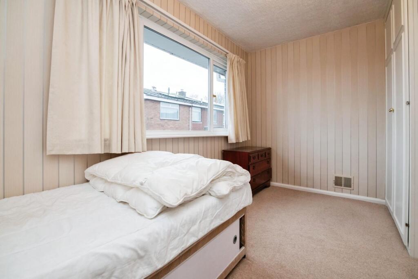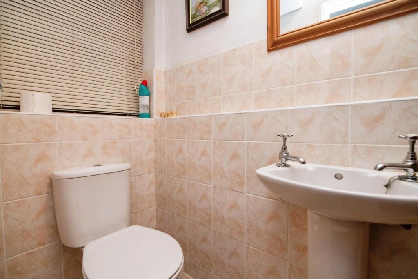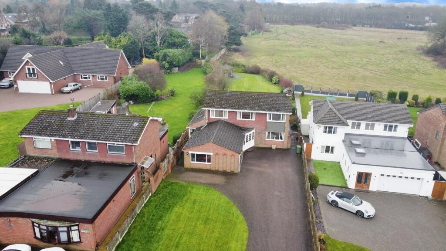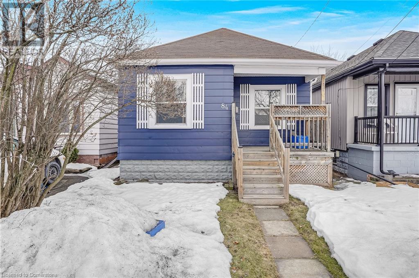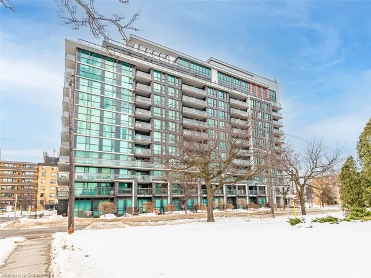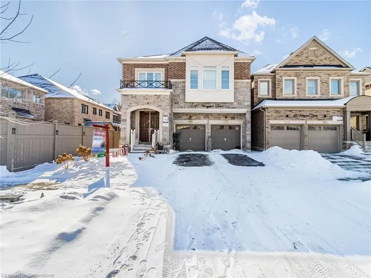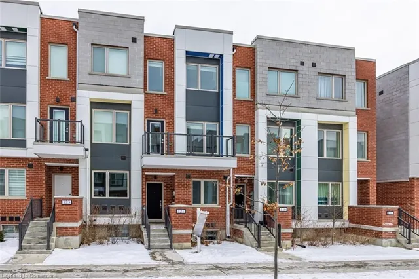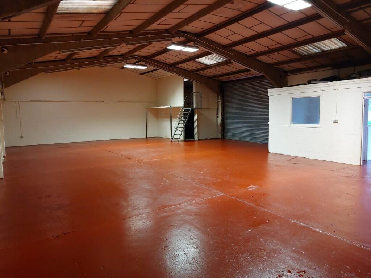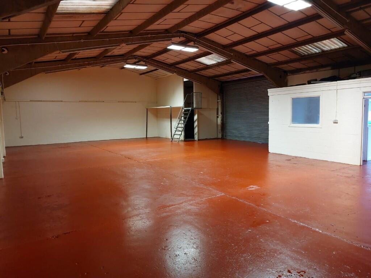Oldway Drive, Solihull
For Sale : GBP 875000
Details
Bed Rooms
4
Bath Rooms
2
Property Type
Detached
Description
Property Details: • Type: Detached • Tenure: N/A • Floor Area: N/A
Key Features: • Chain Free • Detached • Country Side Views • Ample Parking & Double Garage • Short Distance to Solihull Town Centre • Private Rear Garden • Next to Brueton Park • Easy Access to M42/M40 Motorways
Location: • Nearest Station: N/A • Distance to Station: N/A
Agent Information: • Address: 163 High Street, Solihull, B91 3ST
Full Description: Situated in a highly sought-after cul-de-sac location in B91, this spacious detached home is just a short distance from Solihull town centre, offering stunning countryside views. The property is well-presented throughout but provides fantastic potential for extension, subject to planning permission. It is within the catchment area for outstanding schools and benefits from excellent transport links, including easy access to the M42/M40 motorways and proximity to Birmingham International Airport.Lounge - Double-glazed window to the front elevation, French doors opening to the rear, wall-mounted lights, gas fireplace, and a door leading to the entrance hall and dining room.Office - Double-glazed window to the rear elevation, wall-mounted lights and wooden flooring.Dining Room - Double-glazed window to the rear elevation, wall-mounted lights, and carpeted throughout.Kitchen - A range of wall and base storage units, integrated electric oven, four-ring gas hob with extractor above, stainless steel sink, double-glazed window to the rear, and ceiling skylight.Utility - Double-glazed window to the front elevation, wall and base storage cupboards, and ceiling light.Cloak / Wc - Double-glazed window to the front elevation, part-tiled walls, hand wash basin, and low flush WC.Bedroom One - Double-glazed window to the rear with countryside views, built-in storage, ceiling light point, and doors leading to the en suite.Bedroom Two - Double-glazed window to the rear elevation, stunning countryside views, built-in storage cupboards, and ceiling light point.Bedroom Three - Double-glazed window to the front elevation, built-in storage cupboards, and ceiling light point.Bedroom Four - Double-glazed window to the front elevation, built-in storage cupboards, and ceiling light point.Family Bathroom - Double-glazed window to the side elevation, ceiling spotlights, tiled walls, electric shower, panelled bath, hand wash basin, low flush WC, and storage cupboard.Garden - The rear garden offers stunning countryside views, with a generous paved patio area, shaped lawn, flower and shrub borders, and fencing to the sides and rear.BrochuresOldway Drive, Solihull
Location
Address
Oldway Drive, Solihull
City
Oldway Drive
Features And Finishes
Chain Free, Detached, Country Side Views, Ample Parking & Double Garage, Short Distance to Solihull Town Centre, Private Rear Garden, Next to Brueton Park, Easy Access to M42/M40 Motorways
Legal Notice
Our comprehensive database is populated by our meticulous research and analysis of public data. MirrorRealEstate strives for accuracy and we make every effort to verify the information. However, MirrorRealEstate is not liable for the use or misuse of the site's information. The information displayed on MirrorRealEstate.com is for reference only.
Related Homes
