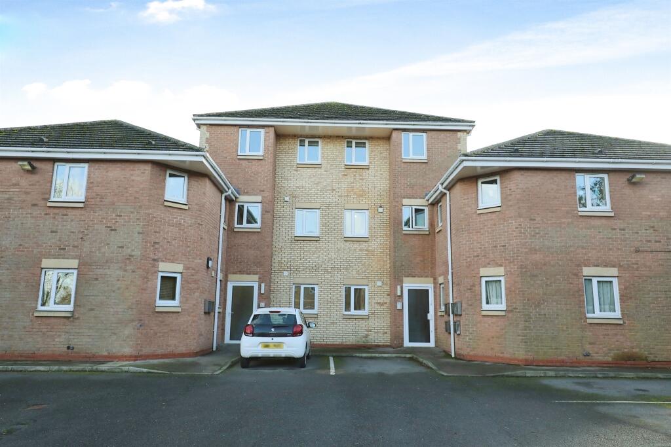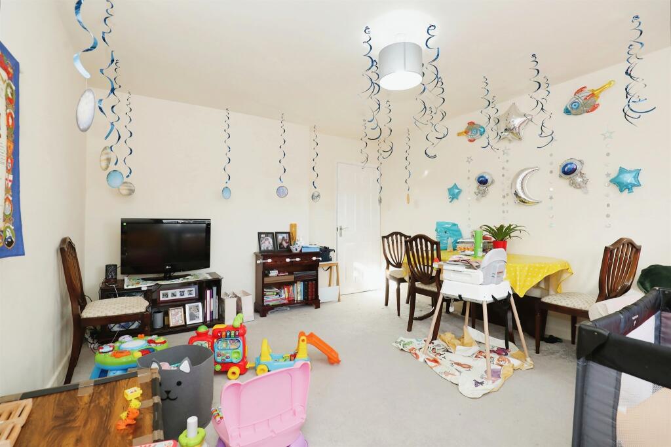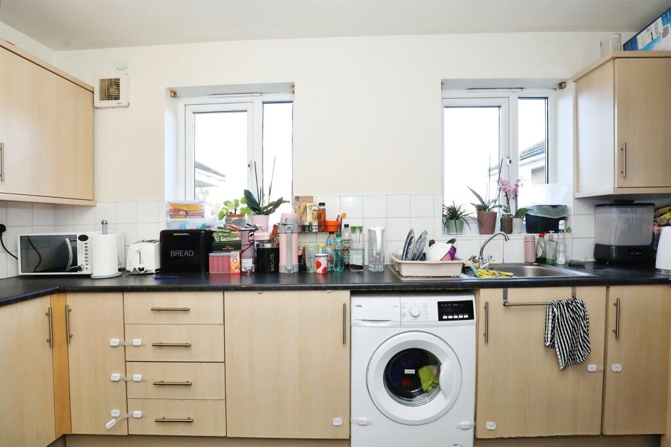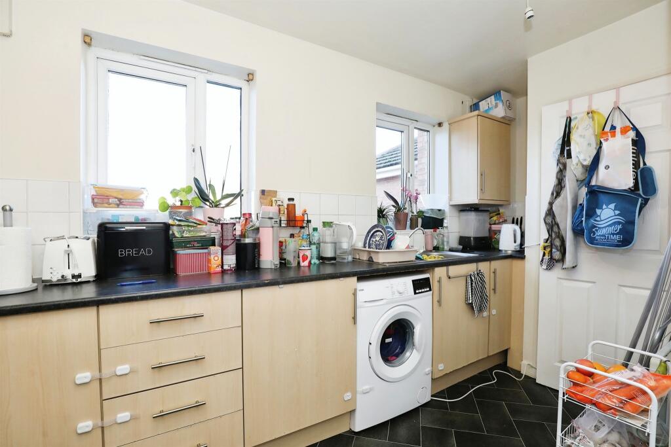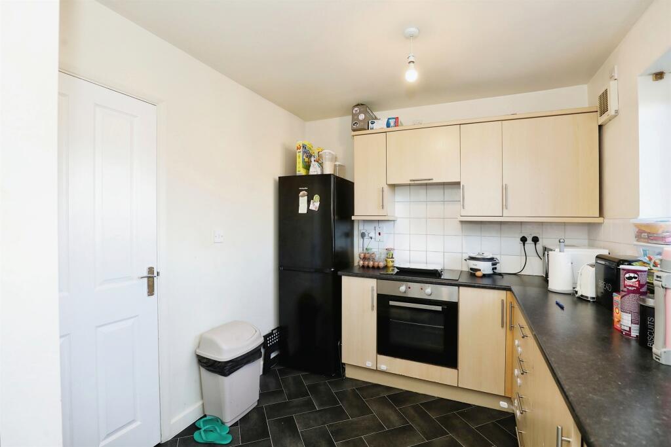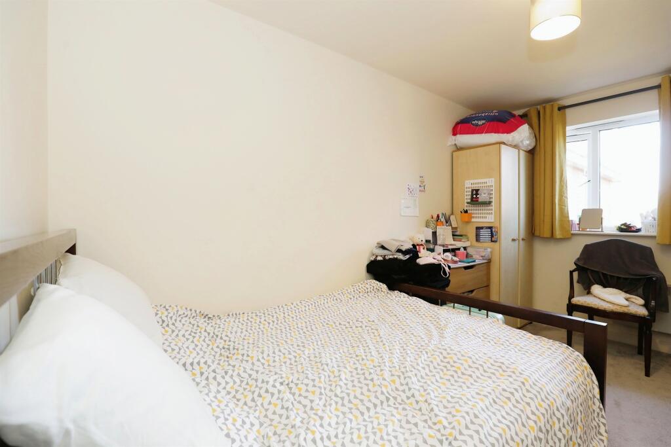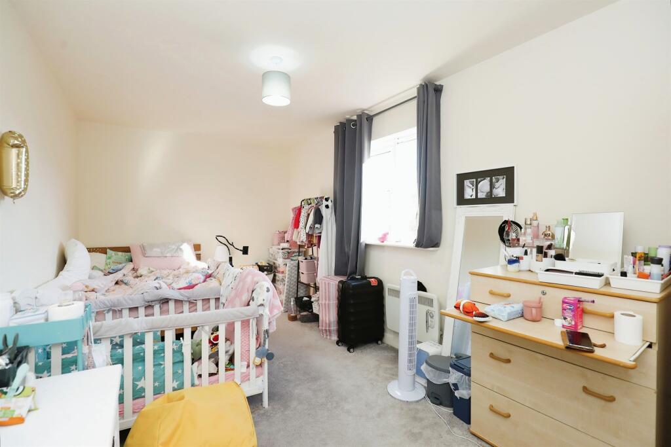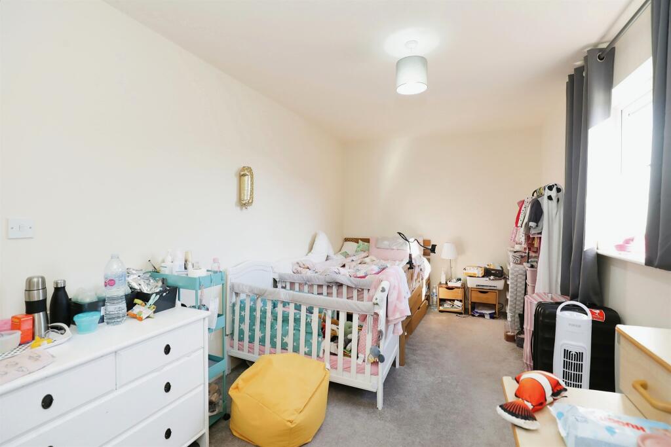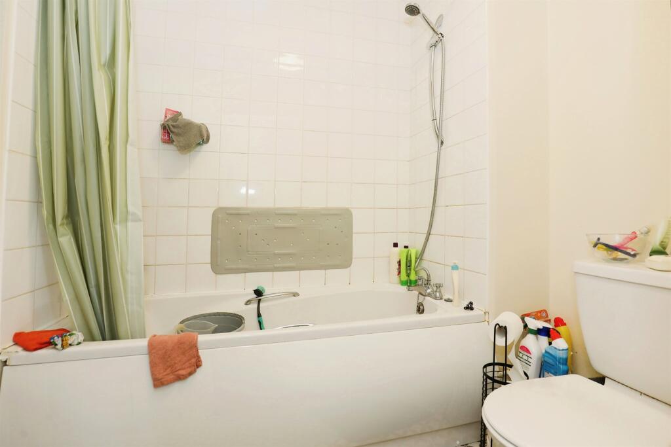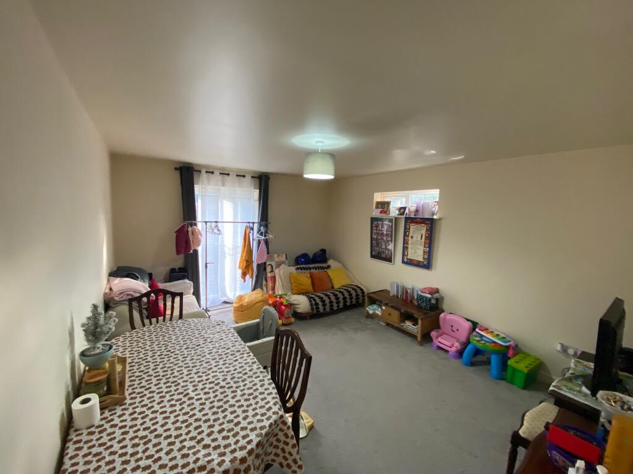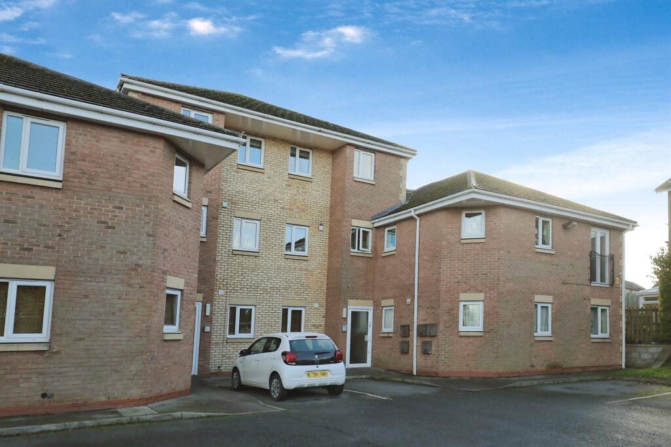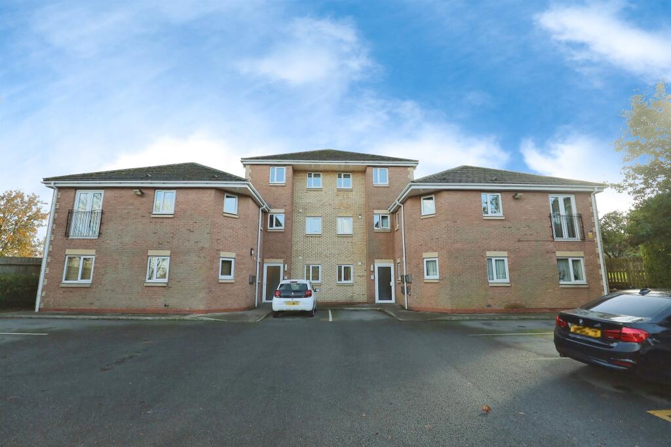Oliver Street, Rugby
For Sale : GBP 110000
Details
Bed Rooms
2
Bath Rooms
1
Property Type
Flat
Description
Property Details: • Type: Flat • Tenure: N/A • Floor Area: N/A
Key Features: • FIRST FLOOR APARTMENT • TWO BEDROOMS • KITCHEN • LOUNGE • FAMILY BATHROOM • PRIME LOCATION • CURRENT FIXED TENANCY UNTL FEBRUARY 2025 • CAN BE SOLD TENANTS IN SITU
Location: • Nearest Station: N/A • Distance to Station: N/A
Agent Information: • Address: 25 Regent Street, Rugby, CV21 2PE
Full Description: SUMMARY** FIRST FLOOR APARTMENT **TWO BEDROOMS / KITCHEN / LOUNGE / FAMILY BATHROOM / PRIME LOCATION / CURRENT FIXED TENANCY UNTL FEBRUARY 2025 / CAN BE SOLD TENANTS IN SITUDESCRIPTION***NO ONWARD CHAIN CAN BE SOLD TENANTS IN SITU***Located within a prime Rugby Town Centre location, this brilliant 2 bedroom first floor flat is a perfect opportunity for first time buyers! Within just a short distance of the property there are a number of local shops, amenities, restaurants, bars, parks, schools and Rugby Train Station which has direct lines to London and Birmingham. Briefly comprising of entrance hall, kitchen, lounge, two good size bedrooms and family bathroom.Property Info 125 years from 1 January 2006GR - £150pa Tenancy info - Fixed until 02/25 Tenancy info £700 rolling ContractAgents Notes There has been a treatment plan in place for an evasive species of plant and a certificate of completion has been obtained. Please ask the branch for more details so that you can make further enquiries as required for your own purposes."Entrance Hallway Phone entry system, storage cupboard to side and doors to all rooms.Lounge / Diner 12' 4" x 15' ( 3.76m x 4.57m )Having french doors opening to juliet balcony to side.Kitchen 8' 3" max x 11' 7" max ( 2.51m max x 3.53m max )Comprising of wall and base mounted units and complementary work surfaces, stainless steel sink and drainer unit and twin windows to side. Space for fridge freezer and washing machine and integrated cooker and cooker hood.Master Bedroom 17' x 13' ( 5.18m x 3.96m )Space for wardrobes and wind to side.Bedroom Two 16' 10" x 8' 8" ( 5.13m x 2.64m )Space for wardrobes and window to rear.Bathroom Comprising of low-level WC, pedestal wash handbasin and fitted bath unit with shower over and tiled surround.We currently hold lease details as displayed above, should you require further information please contact the branch. Please note additional fees could be incurred for items such as leasehold packs.1. MONEY LAUNDERING REGULATIONS - Intending purchasers will be asked to produce identification documentation at a later stage and we would ask for your co-operation in order that there will be no delay in agreeing the sale. 2: These particulars do not constitute part or all of an offer or contract. 3: The measurements indicated are supplied for guidance only and as such must be considered incorrect. 4: Potential buyers are advised to recheck the measurements before committing to any expense. 5: Connells has not tested any apparatus, equipment, fixtures, fittings or services and it is the buyers interests to check the working condition of any appliances. 6: Connells has not sought to verify the legal title of the property and the buyers must obtain verification from their solicitor.BrochuresPDF Property ParticularsFull Details
Location
Address
Oliver Street, Rugby
City
Oliver Street
Features And Finishes
FIRST FLOOR APARTMENT, TWO BEDROOMS, KITCHEN, LOUNGE, FAMILY BATHROOM, PRIME LOCATION, CURRENT FIXED TENANCY UNTL FEBRUARY 2025, CAN BE SOLD TENANTS IN SITU
Legal Notice
Our comprehensive database is populated by our meticulous research and analysis of public data. MirrorRealEstate strives for accuracy and we make every effort to verify the information. However, MirrorRealEstate is not liable for the use or misuse of the site's information. The information displayed on MirrorRealEstate.com is for reference only.
Top Tags
Likes
0
Views
27

32 Peachtree Street NW 702, Atlanta, Fulton County, GA, 30303 Atlanta GA US
For Rent - USD 1,700
View Home
870 Beutell Street NW, Atlanta, Fulton County, GA, 30314 Atlanta GA US
For Sale - USD 260,000
View Home
867 Neal Street NW, Atlanta, Fulton County, GA, 30314 Atlanta GA US
For Sale - USD 240,000
View Home
352 Paines Avenue NW, Atlanta, Fulton County, GA, 30314 Atlanta GA US
For Sale - USD 270,000
View HomeRelated Homes







352 NW Paines Avenue NW, Atlanta, Fulton County, GA, 30314 Atlanta GA US
For Sale: USD260,000

