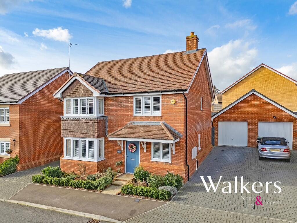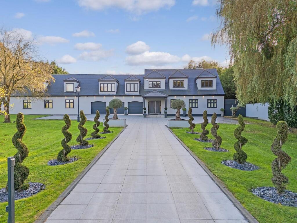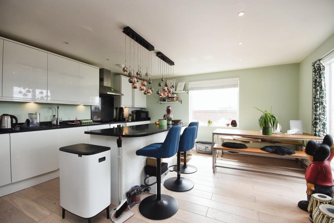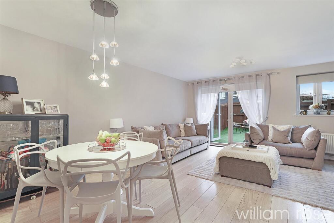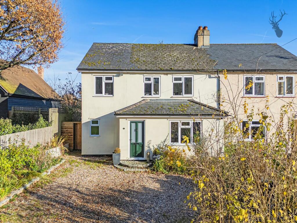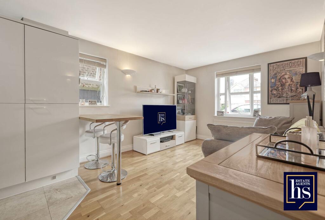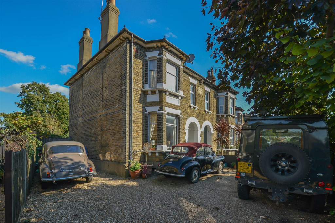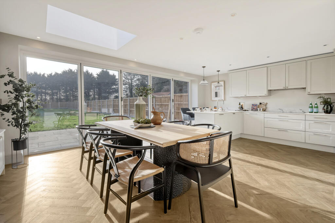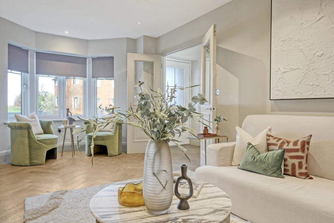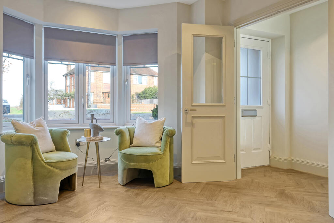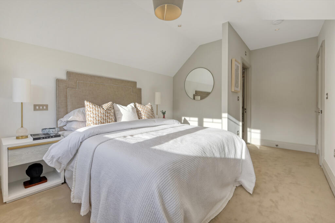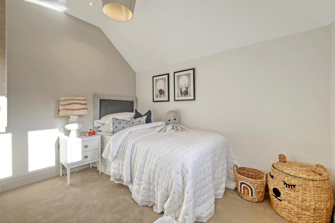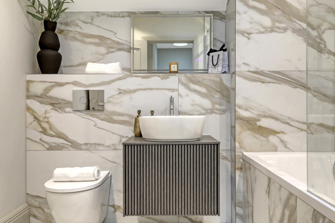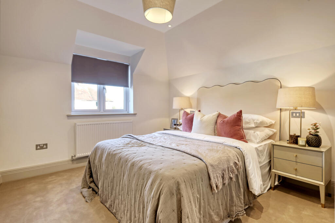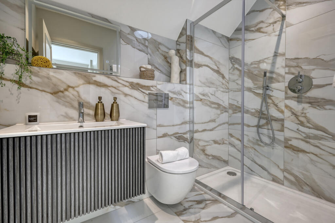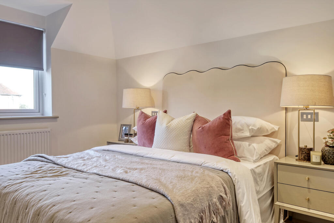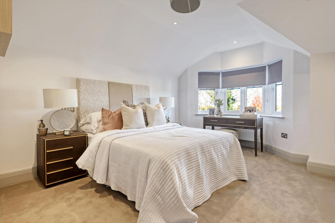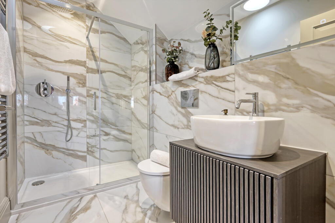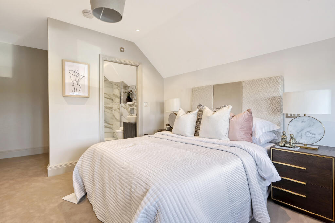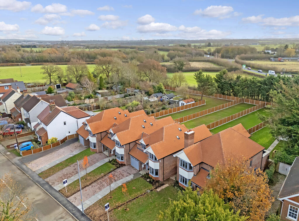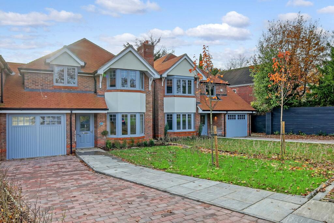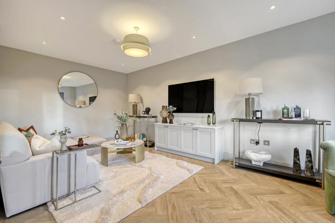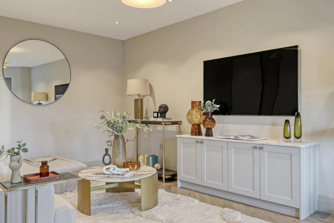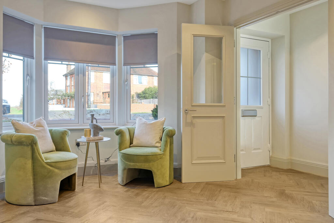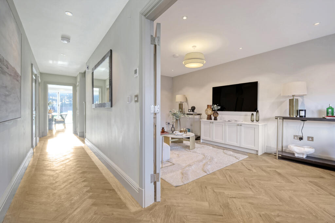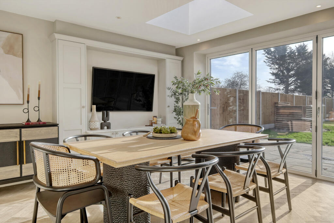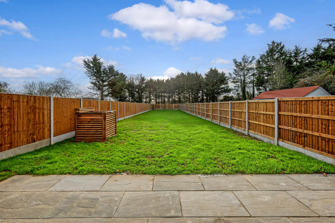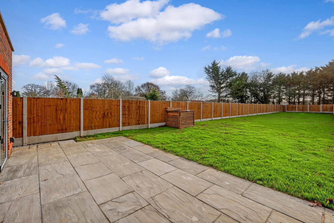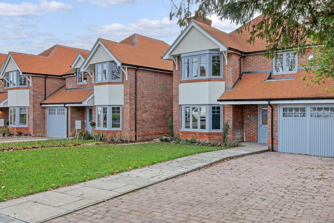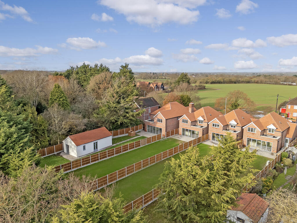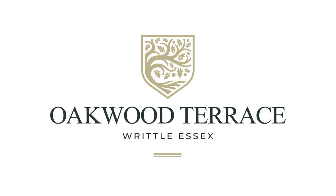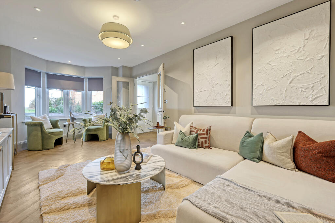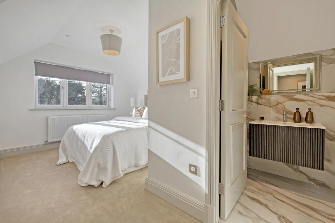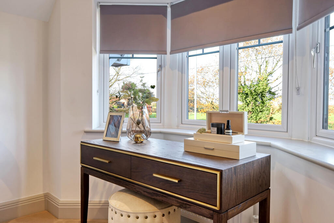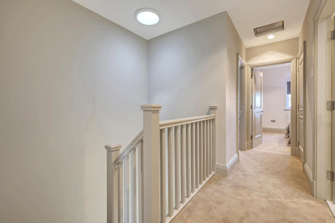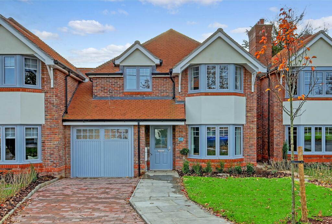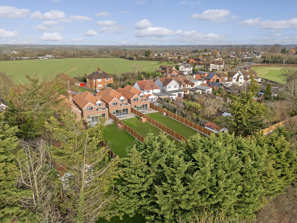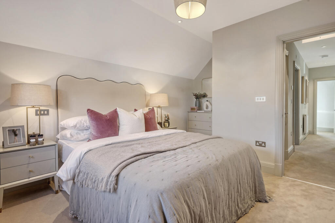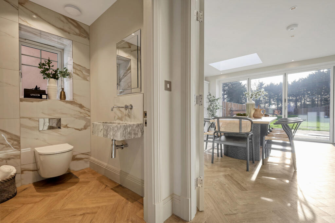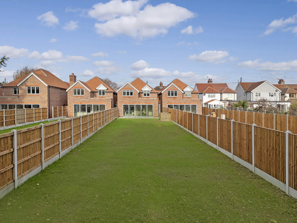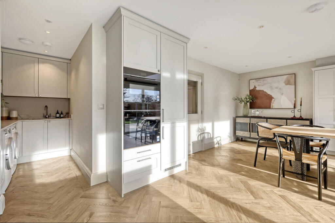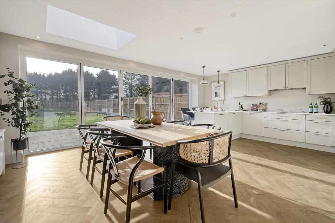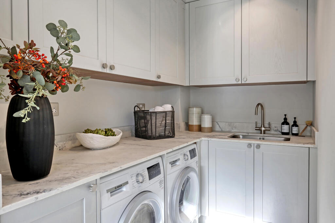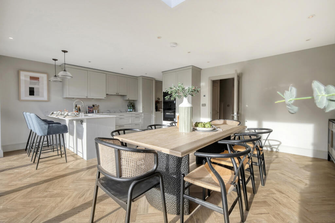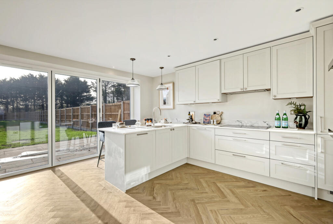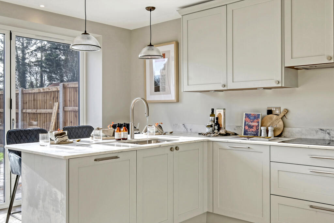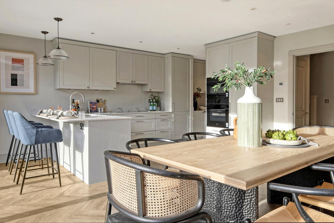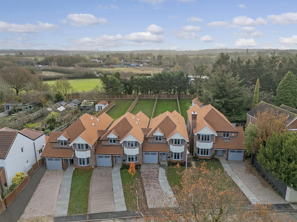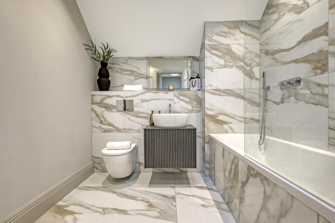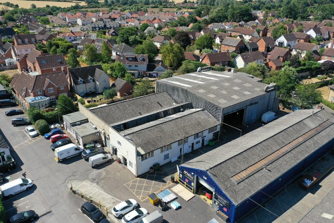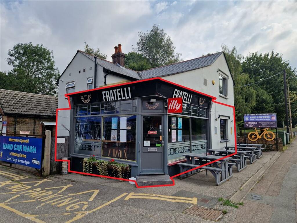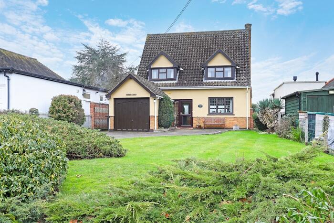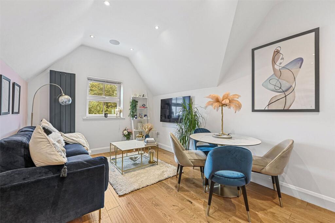Ongar Road, Writtle
For Sale : GBP 895000
Details
Bed Rooms
4
Property Type
Link Detached House
Description
Property Details: • Type: Link Detached House • Tenure: N/A • Floor Area: N/A
Key Features: • Countryside Views • Underfloor Air Source Heating To The Ground Floor • Perfect Location for Excellent Education Opportunities • Open Plan Kitchen/Diner • Bespoke Media Wall Unit • Four Bedroom Family Home • High Specification • Large Rear Garden
Location: • Nearest Station: N/A • Distance to Station: N/A
Agent Information: • Address: Lawrence House, The Street, Hatfield Peverel, Essex, CM3 2DN
Full Description: SHOWHOME AVAILABLE TO VIEW Beat The Stamp Duty Increase Set within the charming village of Writtle, just outside Chelmsford, on the edge of Essex’s rolling countryside, Oakwood Terrace is a development of only four carefully-planned family homes, designed for modern luxury and superior comfort.
Each home fits perfectly into the surrounding area and with an attractive selection of materials, ample gardens, integrated garages and off-street parking with automatic parking bollards. This collection offers the perfect balance between charm, luxury and convenience.
All exterior finishes reveal a commitment to quality that you’ll find continues throughout every aspect of these homes, both inside and out, and attention has been paid to the finest details – with subtle variations in tones, textures and colours across the collection.
All the homes feature impressive kitchens that offer an elegant blend of traditional and contemporary. The modern shaker-style cabinetry which has been custom-designed by Wooden Heart of Weybridge, features stylish solid cabinetry, quartz stone work-surfaces with matching splash-backs, sleek lighting, branded appliances and Quooker Tap.
With a full range of state-of-the-art appliances, the kitchens are superb places for preparing meals and spending time with close friends and family.
To finish this beautiful space, Karndean Aviemore Oak flooring is laid in a herringbone pattern, with borders, which completes the traditional feel to this immaculate family home.
All of the bathrooms and en-suites throughout the development are of an exceptional specification, guaranteed to convey an atmosphere of opulence and will include sanitaryware and fittings from Crosswater, Axor, Amera and Vado.
Bedrooms and landings are finished with high-quality 80/20 wool blend carpets giving that underfoot comfort you would expect.
Each of the Blenhiem homes, have an impressive rear landscaped garden with a tree lined back drop, measuring approximately 55m in length.
Plot one has the bonus of having additional outdoor space giving this home a rear garden measuring approximately 0.4 of an acre. (Please ask for further details on this plot as well as plot 2 as the prices will differ due to plot position and garden size).
Plots 1,2,3- The Blenhiem
This exceptional family home has been designed to impress from the very start. As you enter through the panelled hallway, you’ll immediately be drawn to the living room through the double doors where you are welcomed with a large feature bay window with views over open countryside. This room offers a lovely space to relax and unwind as sunlight floods in.
To the rear of the property, the spacious kitchen-family dining area is the heart of the home, with a beautifully-appointed bespoke integrated shaker style kitchen designed by Wooden Heart of Weybridge which is fitted with Siemens Ovens, Induction Hob & Dishwasher, Tall Fridge, Tall Freezer, Quooker Tap with Flex Spray and undermount sink.
The rooflight lantern and full-width bi-folding doors allows natural light to flow into this area. There is a bespoke media wall where you can site and watch TV, making this the perfect family hub or social space. From here, you are led out to the large patio which flows seamlessly into the far-reaching rear garden.
The Blenhiem also offers the convenience of a utility room, which houses the Bosch Washing Machine and separate Bosch Heat Pump Condenser Dryer. The cloakroom which is positioned in the entrance hall, which is fitted with stunning sanitary ware. The integrated garage, is accessed from the light and airy hallway and offers access to the rear garden.
On the first floor you will find the principal bedroom with bay window overlooking countryside views, which is enhanced by a luxurious en-suite shower room and dressing area.
Bedroom Two also features it's own en-suite shower room – and there are two further bedrooms.
Off the landing, there is an elegant family bathroom – with contemporary sanitaryware and stylish fittings which completes these impressive homes.
Internal Finishes-
Bespoke Integrated kitchen by Wooden Heart of Weybridge will comprise of state-of-the-art appliances
Karndean Aviemore Oak will be laid in a Herringbone pattern to the hallway, kitchen/diner, cloakroom and utility room.
High quality 80/20 wool blend carpets fitted to the stairs, landing and bedrooms
Underfloor heating to the ground floor, radiators to the first floor - powered by an air sourced heating system
Mixture of pendant and sleek low-energy downlighters
Satin Nickle /Chrome switches and sockets
Hand selected ceramic wall and floor tiles to bathrooms & ensuites
Modern branded sanitaryware
Georgian profile skirtings & architraves
Four panel white shaker style internal doors
External Finishes-
High quality silver grey double glazed windows
Hardwood front door
Landscaped front and rear gardens
Tap & lighting
Automated parking posts
Electric garage door
For that additional piece of mind, all of the homes at Oakwood Terrace come with a 10 year ICW warranty.
With a tranquil village backdrop and having the added bonus of being located on a "no through road" as well as having excellent access to all of Chelmsford’s main road and rail routes, you’ll find Oakwood Terrace to be the ideal base for today’s modern lifestyles.
For full specification, please see the brochure link within the listing. PEA - B. Internal images are taken of the Blenhiem Showhome, Plot 2 which is available to view by appointment, so why not give us a call today to book your viewing.
Room Dimensions-Kitchen21.4ft x 15.2ft21'5" x 15'2"Utility Room7.8ft x 5.3ft7'10" x 5'4"Living Room17.9ft x 10.4ft17'11" x 10'5"Cloakroom6.6ft x 4.5ft6'7" x 4'6"Garage23.1ft x 9.1ft23'1" x 9'1"Principal Bedroom14.1ft x 10.8ft14'1" x 10'10"En-Suite8.7ft x 5.3ft8'8" x 5'4"Bedroom Two11.11ft x 9.1ft11'1" x 9'1"En-Suite8.2ft x 5.3ft8'2" x 5'4"Bedroom Three10.1ft x 10.4ft10'1" x 10'5"Bedroom Four9.1ft x 6.1ft9'1" x 6'1"Bathroom7.1ft x 6.1ft7'1" x 6'1"Brochures_Ongar_Brochure_AW_LR
Location
Address
Ongar Road, Writtle
City
Ongar Road
Features And Finishes
Countryside Views, Underfloor Air Source Heating To The Ground Floor, Perfect Location for Excellent Education Opportunities, Open Plan Kitchen/Diner, Bespoke Media Wall Unit, Four Bedroom Family Home, High Specification, Large Rear Garden
Legal Notice
Our comprehensive database is populated by our meticulous research and analysis of public data. MirrorRealEstate strives for accuracy and we make every effort to verify the information. However, MirrorRealEstate is not liable for the use or misuse of the site's information. The information displayed on MirrorRealEstate.com is for reference only.
Real Estate Broker
Purely Property Group, Hatfield Peverel
Brokerage
Purely Property Group, Hatfield Peverel
Profile Brokerage WebsiteTop Tags
Countryside ViewsLikes
0
Views
45
Related Homes
