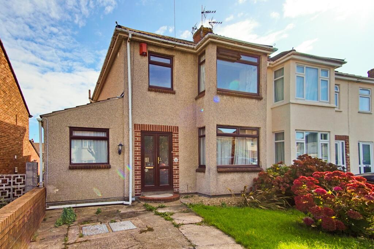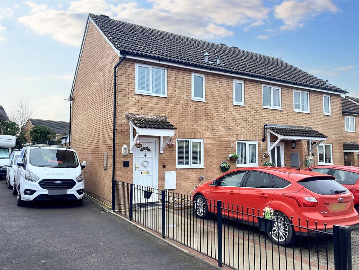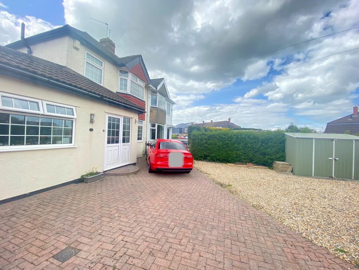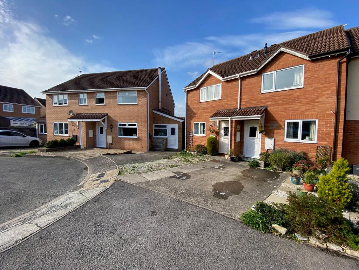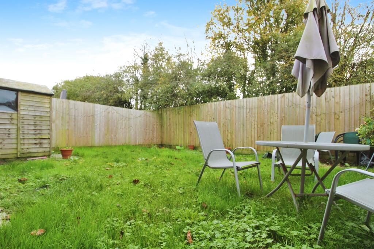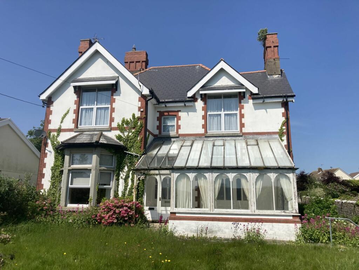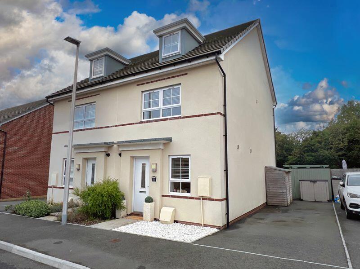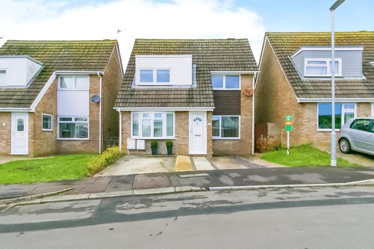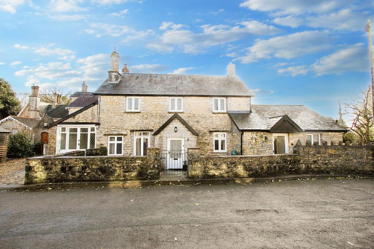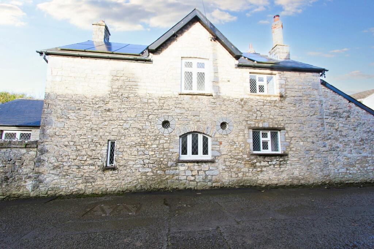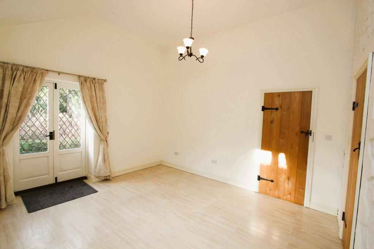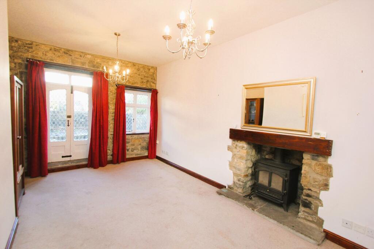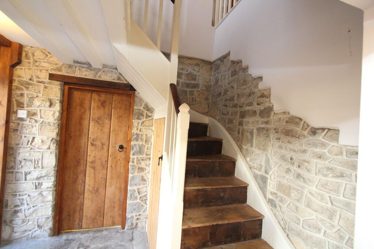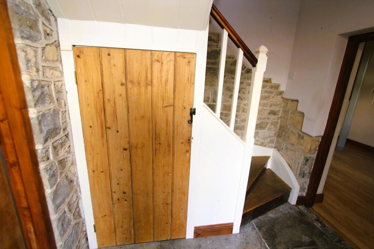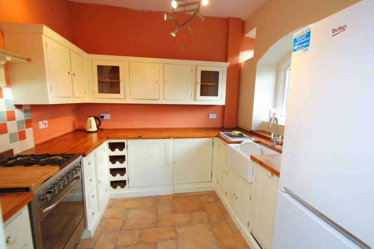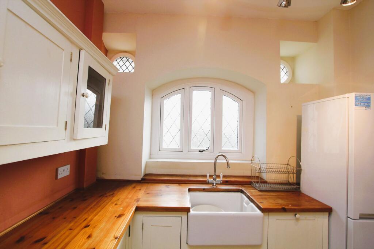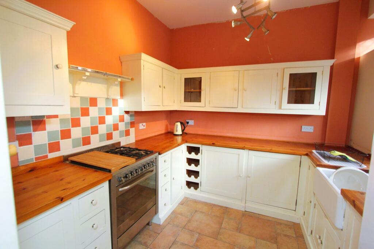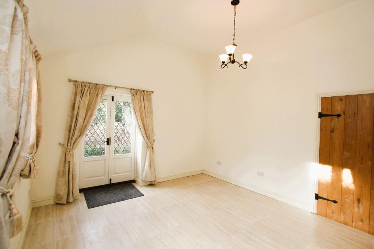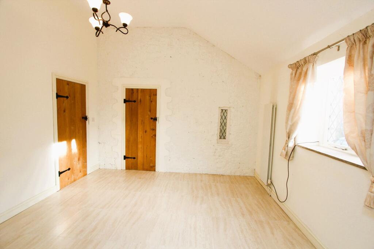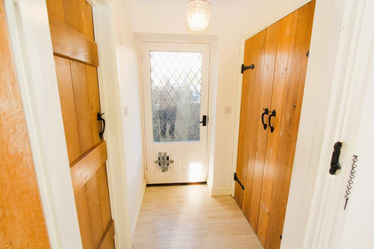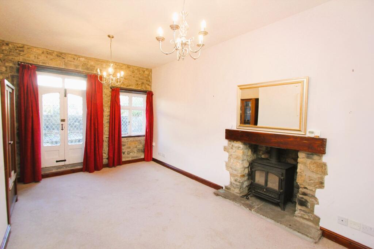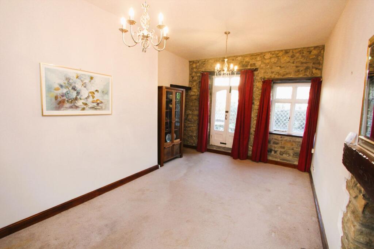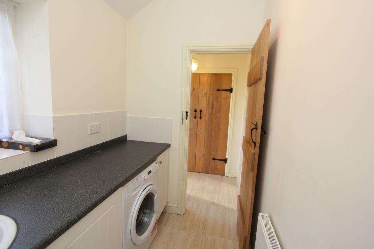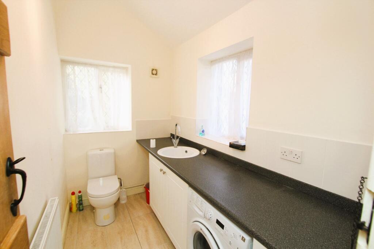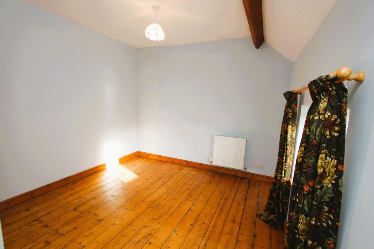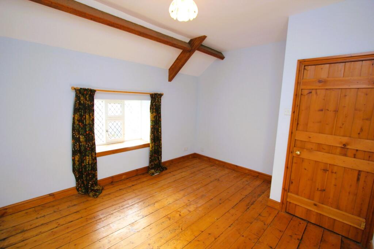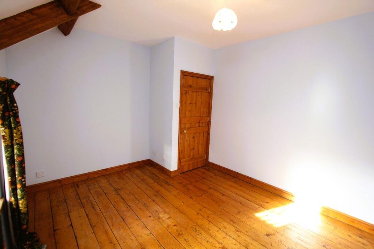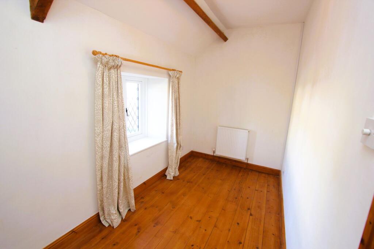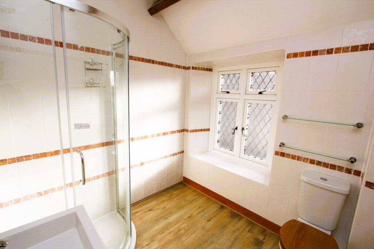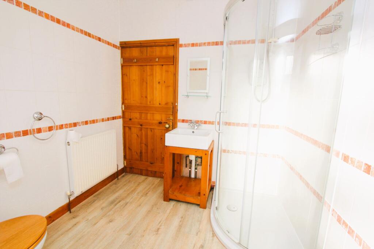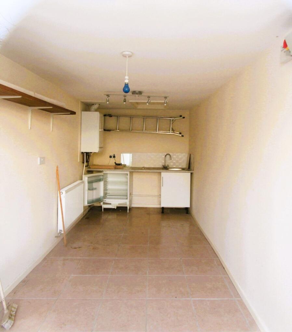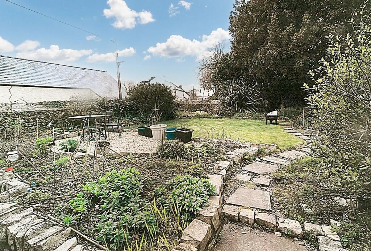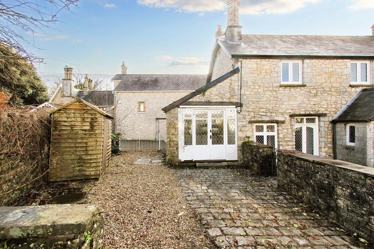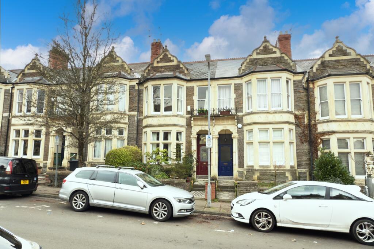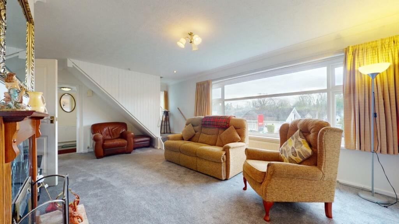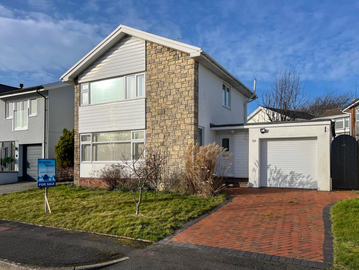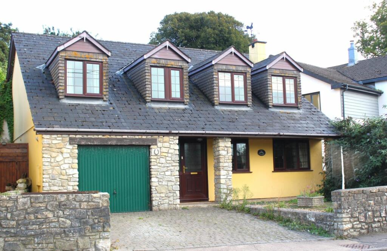Orchard Close, Boverton, CF61
For Sale : GBP 499995
Details
Bed Rooms
3
Bath Rooms
1
Property Type
Detached
Description
Property Details: • Type: Detached • Tenure: N/A • Floor Area: N/A
Key Features: • Stone built period home recorded as a county treasure • Character features including flagstone floors, wooden beams and exposed stone work • Home office / studio • Three bedrooms / three reception rooms • Two driveway parking spaces • EPC 59D
Location: • Nearest Station: N/A • Distance to Station: N/A
Agent Information: • Address: East Street, Llantwit Major, CF61 1XY
Full Description: Rarely available in this location, this detached, stone built period home offers character features in abundance. With exposed stone work, wooden beams, leaded windows, stripped beam floors and a flagstone floor in the hall, this property is sure to entice the discerning purchaser with an eye for timeless details. The ground floor is comprised of an entrance hallway, lounge, dining room, kitchen, garden room and utility room with WC. The first floor offers three bedrooms and a bathroom. Externally there are two driveway parking spaces, side garden with mature shrubs and trees. Additionally, there is a versatile studio/office/games room accessed via the garden. Early viewing is highly recommended.EPC Rating: D Entrance Hall Wooden door with leaded glass pane to front. Two leaded windows to either side. Flagstone flooring. Exposed stone. Under stairs cupboard. Doors to lounge and kitchen. Stairs to first floor. Living Room (3.51m x 5.46m) Leaded windows to front and rear. Leaded french doors to front. Stone fireplace and hearth with woodburning stove and wooden beam. Walls featuring exposed stonework. Carpet flooring. Door to entrance hall. Garden Room (3.86m x 4.06m) Extended in 2010/11. Leaded window to rear. Leaded french doors to side garden. Arrow slit window into dining room. Tile effect laminate flooring. Door to inner hall. Kitchen (2.82m x 2.84m) Leaded obscured window to rear, two porthole windows to rear. Fitted with a range of wall and base units with wooden worktop and Belfast sink. Freestanding range style cooker to remain. Freestanding fridge freezer to remain. Integrated dishwasher. Ceramic tile flooring. Tiled splashbacks. Plumbed for washing machine. Opening to dining room. Dining Room (2.72m x 5.21m) Leaded window to front. Leaded arrow slit window to rear and garden room. Wood effect flooring. Wood burning stove set atop a stone hearth. There is a currently a "Stiltz" lift in situ, leading to the master bedroom. This is due to be removed with the ceiling and master bedroom floor to be repaired (unless a purchaser wishes this to remain prior to removal). Opening to kitchen, door to garden room. Inner hall Wooden door with leaded pane to front. Tile effect laminate flooring. Large storage cupboard. Door to Utility room / WC. Door to Garden room, Utility Room / WC Double glazed leaded windows to front and side Range of base units with sink and mixer tap. Plumbed for washing machine. Door to inner hall. Landing Leaded window to front. Split level landing with stripped floorboards and exposed stone. Doors to Bedrooms and Bathroom. Master Bedroom (2.97m x 5.21m) Leaded windows to front and side. Stripped floorboards and exposed beams. "Stiltz" lift currently in situ to dining room. This is due to be removed unless a purchaser wishes it to remain. Door to landing. Bedroom Two (3.3m x 3.76m) Leaded window to rear. Stripped floorboards and exposed beams. Door to landing. Bedroom Three (1.88m x 3.81m) Leaded window to front. Stripped floorboards and exposed beams. Door to landing. Bathroom Leaded window to rear. Suite comprised of Low level WC, pedestal wash-hand basin and shower enclosure with electric shower. Tiled walls. Stripped floorboards. This room previously contained a bath which could be reinstated. Door to landing. Studio/Office/Games Room (2.24m x 5.77m) Accessed via the garden, this versatile space could offer multiple uses. Centrally heated with light and power. Combi boiler. Door to garden. Garden Positioned at the side of the property. Previously a pretty cottage garden with mature shrubs and trees, flagstone paved patio, gravel seating area and lawn. Currently overgrown and inaccessible, but due to be cleared. The photograph used is an old photograph to show the potential. Two cesspits - not connected to mains sewerage. Access to front of the property. Front Garden Path to front door. Flagstone paved patio area. Access to side garden, Door to Studio/Office/Games Room. Paved driveway for one car with further gravel parking area. Parking - Driveway Paved driveway with further gravelled parking area.BrochuresBrochure 1
Location
Address
Orchard Close, Boverton, CF61
City
Boverton
Features And Finishes
Stone built period home recorded as a county treasure, Character features including flagstone floors, wooden beams and exposed stone work, Home office / studio, Three bedrooms / three reception rooms, Two driveway parking spaces, EPC 59D
Legal Notice
Our comprehensive database is populated by our meticulous research and analysis of public data. MirrorRealEstate strives for accuracy and we make every effort to verify the information. However, MirrorRealEstate is not liable for the use or misuse of the site's information. The information displayed on MirrorRealEstate.com is for reference only.
Real Estate Broker
Chris Davies Estate Agents, Llantwit Major
Brokerage
Chris Davies Estate Agents, Llantwit Major
Profile Brokerage WebsiteTop Tags
Likes
0
Views
38
Related Homes
