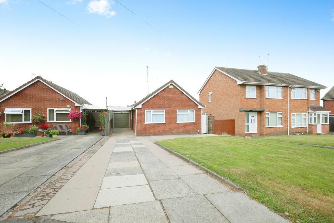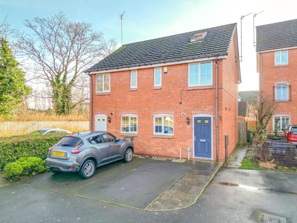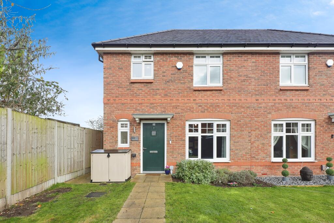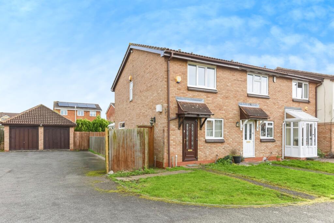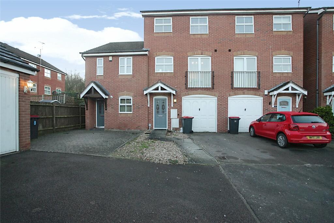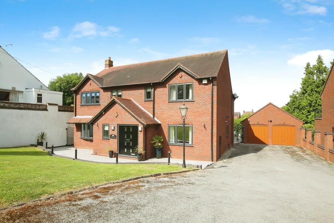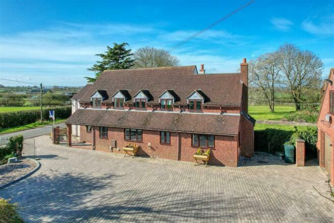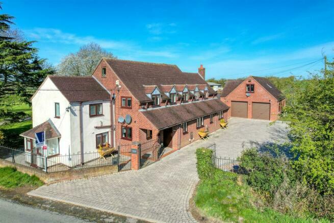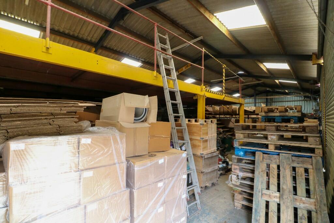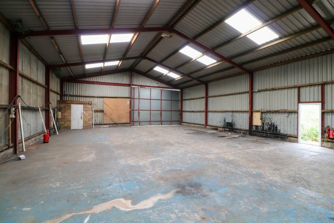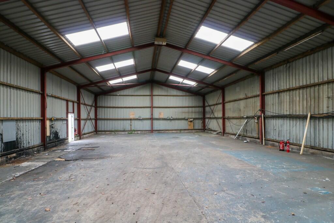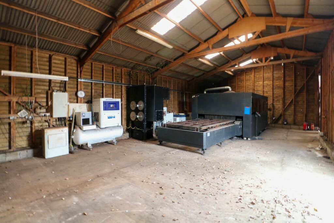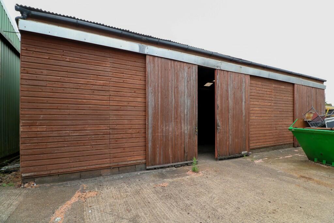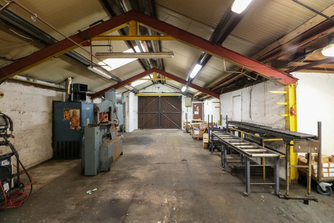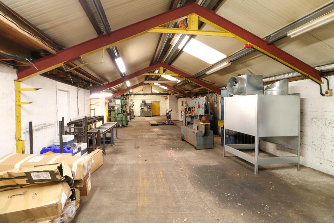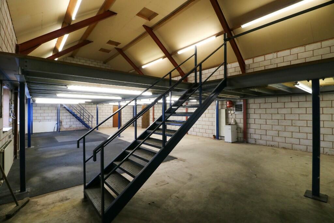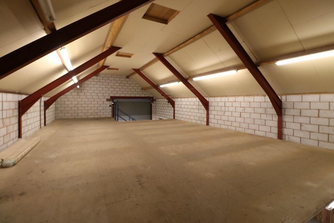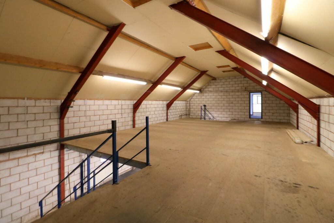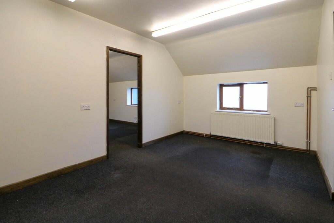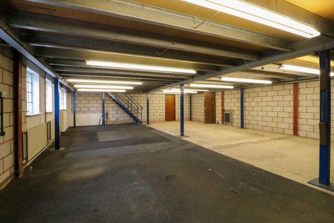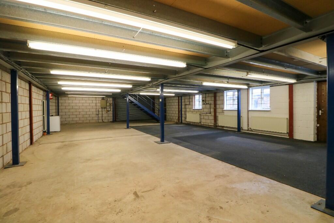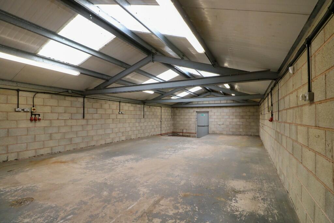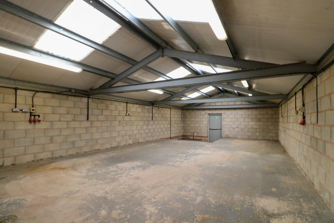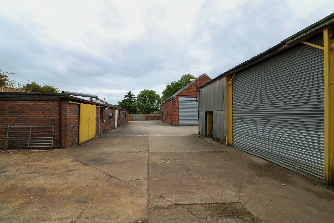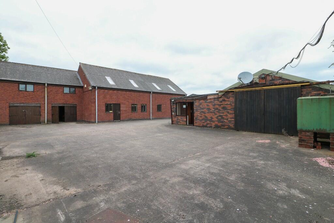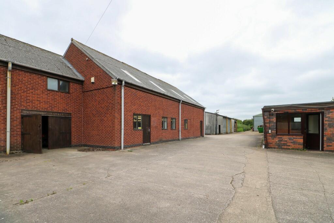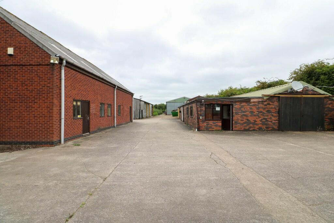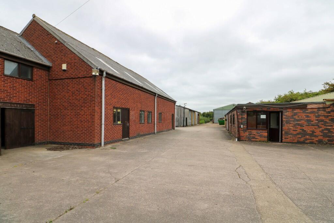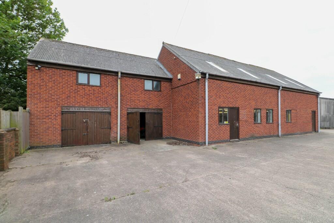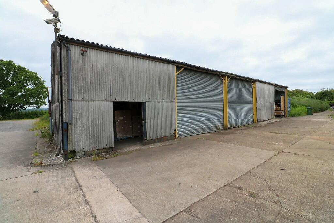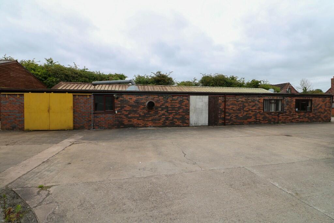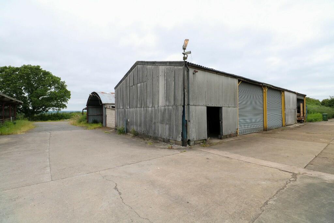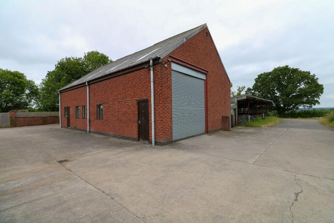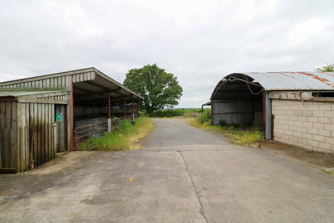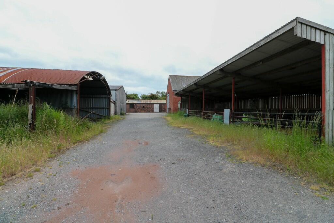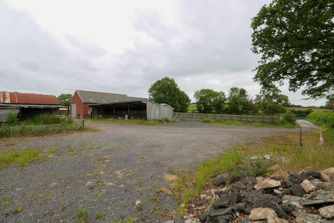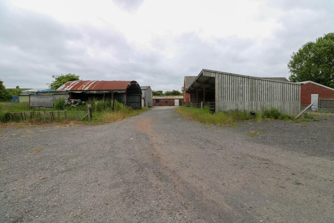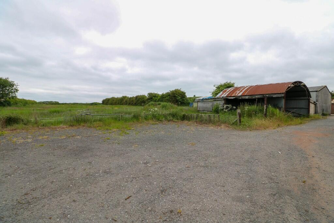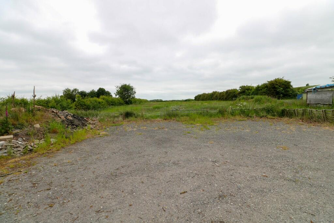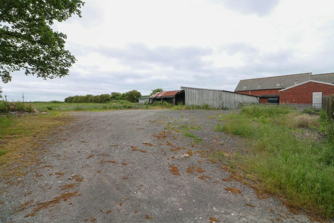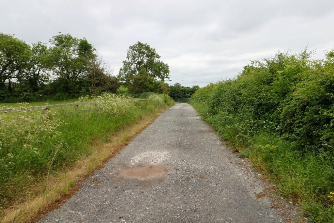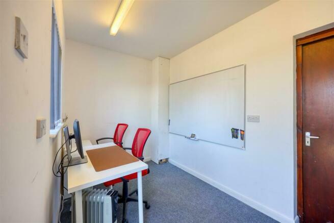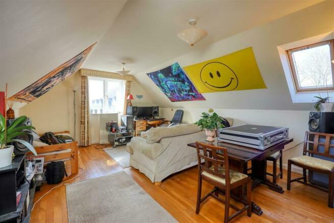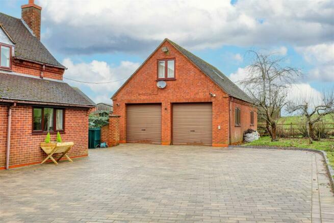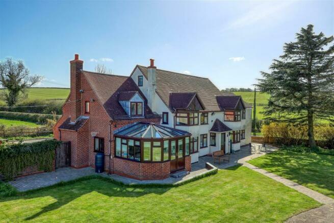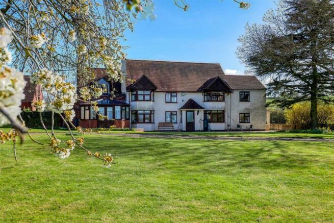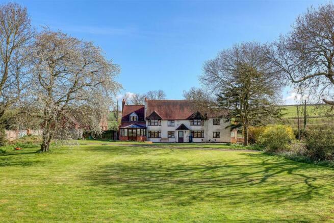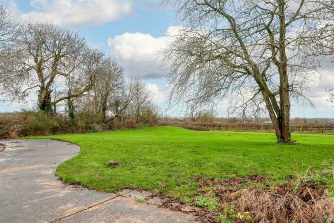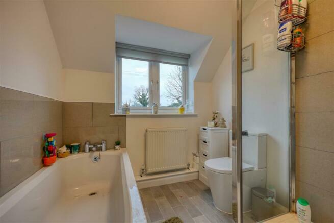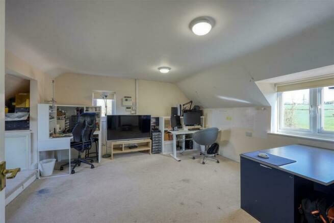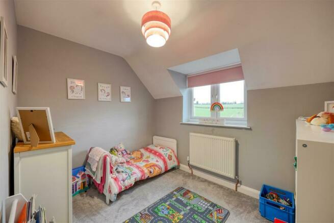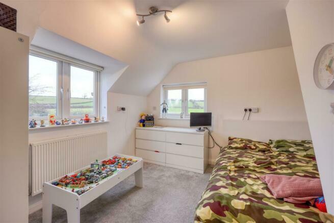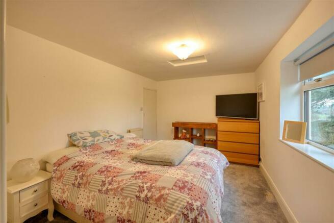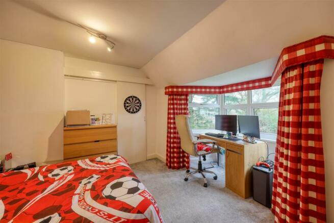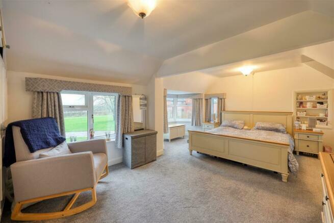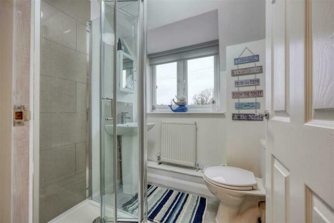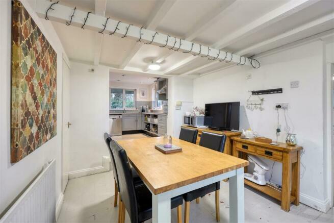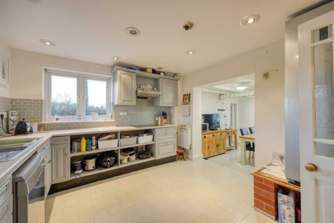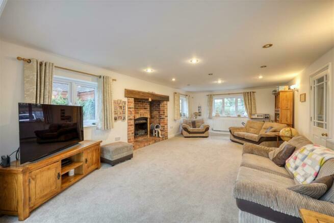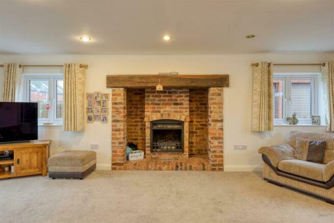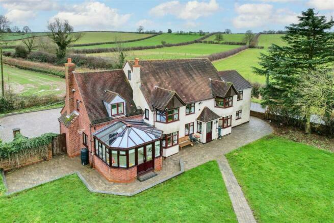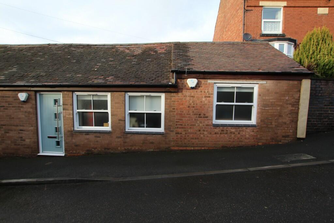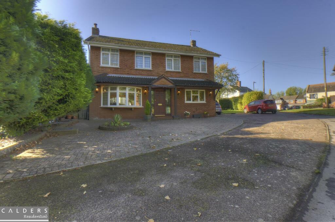Orchard House, Appleby Hill, Atherstone, CV9
For Sale : GBP 1650000
Details
Property Type
17,000 sq ft
Description
Property Details: • Type: 17,000 sq ft • Tenure: N/A • Floor Area: N/A
Key Features: • Rare Freehold Opportunity • Excellent Road Connectivity • M42 Junction 11 - 2.5 miles away • Semi-Rural Location • Planning for Residential Conversation approved for 1 Unit
Location: • Nearest Station: Polesworth Station • Distance to Station: 3.4 miles
Agent Information: • Address: 8 High Street Sutton Coldfield B72 1XA
Full Description: AE Commercial is delighted to introduce this impeccably presented family home, offering a delightful surprise with its spacious layout that includes six bedrooms and an expansive rear garden, all complemented by spectacular views. This property enjoys proximity to local amenities, with easy access to a nearby village, complete with a pub. Commuting to Nottingham, Leicester, and Birmingham is effortlessly facilitated through the convenient M42 and A42 routes.
Upon entering the house through the porch, you're welcomed by a warm entrance hall, providing access to both ground and first-floor rooms. These include a utility room with fitted units and a ground-floor WC. The kitchen features a range of units and integrated appliances, and adjacent to it, you'll find a dining area with a bay window overlooking the rear garden. The lounge is an inviting space, complete with a log burner fireplace and dual aspect windows. A charming conservatory, with French doors leading to the garden, adds to the property's appeal. Two versatile reception rooms offer flexibility for various uses such as a playroom, gym, craft room, or snug.
The first floor unveils six generously proportioned double bedrooms, complemented by two family bathrooms, one of which features a four-piece white suite, in addition to a shower room/WC. The landing also provides access to the converted loft space.
Outside, the property boasts a well-maintained rear garden and a block-paved driveway that easily accommodates multiple vehicles for off-street parking. The garage not only provides storage for vehicles but also includes an office and a separate one-bedroom apartment above, complete with an open-plan living and kitchen area, a bedroom, and a bathroom featuring a four-piece white suite-making it a valuable investment opportunity. The garage further benefits from a home office, offering an additional space for versatile use.
Nestled behind Orchard House, an exceptional commercial development - a sprawling landscape of 3.3 acres, housing a total of five enclosed industrial units and additional open-framed premises.
Unit 1 - spans approximately 4,199.86 sq ft (390.18 sq m), with accommodation thoughtfully arranged across two floors. The ground floor level boasts two garages, Warehouse Space 1, and Ground Floor Warehouse Space 2, providing ample room for storage and operations. Ascend to the first floor to discover two office suites and a generously sized workshop space, perfectly designed to foster productivity and innovation.
Unit 2 - a warehouse with an expansive area of approximately 2,429.31 sq ft (225.70 sq m). This single-floor space offers a seamless open-plan layout, providing limitless possibilities for customization. Within this unit, you'll also find two practical cellular offices, providing the perfect balance between privacy and collaboration.
Unit 3 - Discover a spacious open-plan warehouse in Unit 3, featuring a well-designed mezzanine level that adds valuable additional storage capacity. Internally measuring 3,969.84 sq ft (368.81 sq m), this unit presents a versatile canvas for your operational needs, offering ample room for your business to thrive.
Unit 4 - Offering a generous 1,160.03 sq ft (107.78 sq m), Unit 4 presents an inviting open-plan warehouse that is perfect for various commercial purposes. With its versatile layout, this unit allows for seamless customization and adaptability to suit your specific requirements.
Unit 5 - an open-plan warehouse encompassing 2,414.58 sq ft (224.32 sq m) of space. Unit 5 offers a versatile environment that lends itself to a multitude of uses.
SITE OVERVIEW Residential space - 4,699.8 sq ft (436.6 sq m) Total Industrial space - 13,887.66 sq ft (1,290.2 sq m) Plot - 3.8 Acres
LOCATION This property enjoys an attractive semi-rural position with a scenic outlook over fields, nestled between Austrey and Appleby Parva/Magna villages. Accessible via Appleby Hill, a long gravel track leads you to the premises, creating a charming approach through the countryside.
DISTANCES Polesworth - 4.5 miles Tamworth - 7 miles Ashby-de-la-Zouch - 8.1 miles Leicester - 22 miles Birmingham City Centre - 27.1 miles M42 Junction 11 - 2.5 miles East Midlands Airport - 16.9 miles (Distances approximate) These particulars are intended only as a guide and must not be relied upon as statements of fact. Your attention is drawn to the Important Notice on the last page of the text.
TERMS The property is offered for sale as Freehold with vacant possession.
OUTGOINGS Interested parties should check the Rateable Value with the local authority North Warwickshire Council.
VIEWINGS Strictly by appointment through the Sole Selling Agents - AE Commercial
SERVICES Mains electricity and water is connected. There is no gas supply to the properties. Unit 1 and 2 are heated via an oil-fired system. Drainage is currently connected to a private drainage system located in the garden of Orchard House.
CONTACT US 8 High Street, Sutton Coldfield, B72 1XA
Katie Beswick
Disclaimer - Every care has been taken with the preparation of these particulars, but complete accuracy cannot be guaranteed. If there is any point which is of particular interest to you, please obtain professional confirmation. Alternatively, we will be pleased to check the information for you. These particulars do not constitute a contract or part of a contract. All measurements quoted are approximate. Photographs are reproduced for general information and it cannot be inferred that any item shown is included in the sale.
Location
Address
Orchard House, Appleby Hill, Atherstone, CV9
City
Atherstone
Features And Finishes
Rare Freehold Opportunity, Excellent Road Connectivity, M42 Junction 11 - 2.5 miles away, Semi-Rural Location, Planning for Residential Conversation approved for 1 Unit
Legal Notice
Our comprehensive database is populated by our meticulous research and analysis of public data. MirrorRealEstate strives for accuracy and we make every effort to verify the information. However, MirrorRealEstate is not liable for the use or misuse of the site's information. The information displayed on MirrorRealEstate.com is for reference only.
Real Estate Broker
AE Commercial, Sutton Coldfield
Brokerage
AE Commercial, Sutton Coldfield
Profile Brokerage WebsiteTop Tags
Likes
0
Views
15
Related Homes
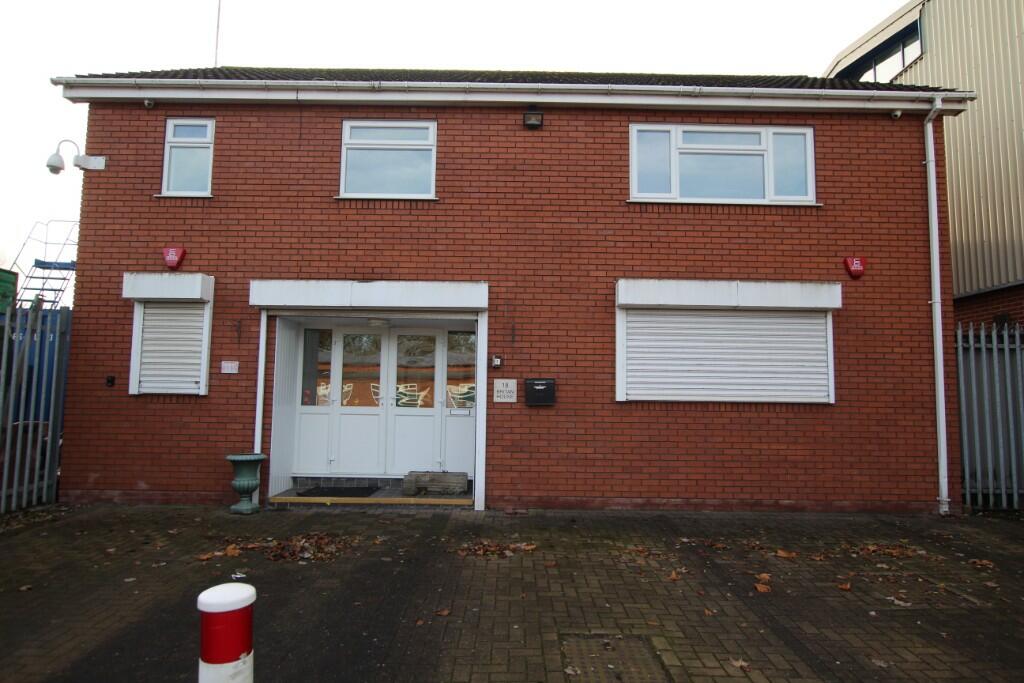
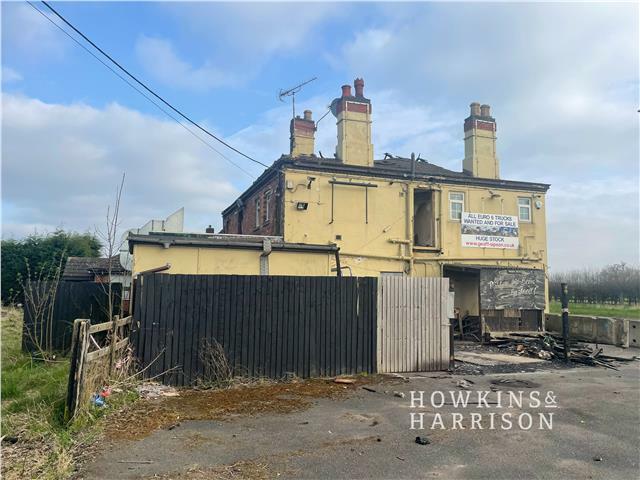
The Bull Inn, Watling Street, Witherley, Atherstone, Leicestershire, CV9
For Sale: GBP750,000
