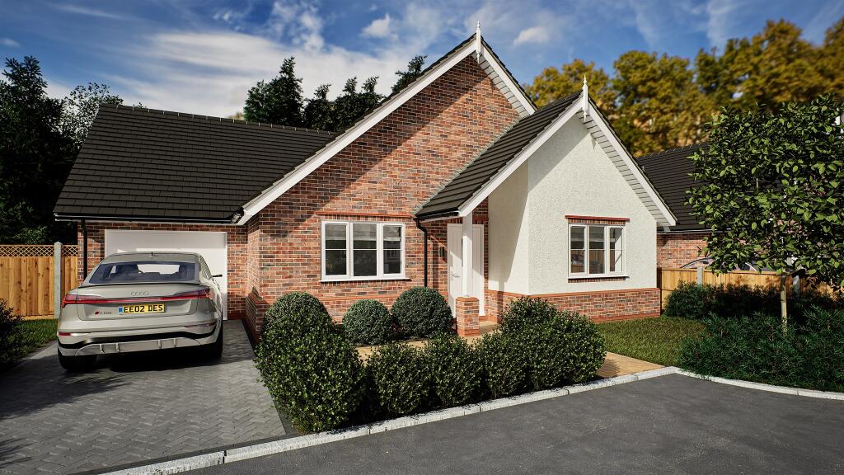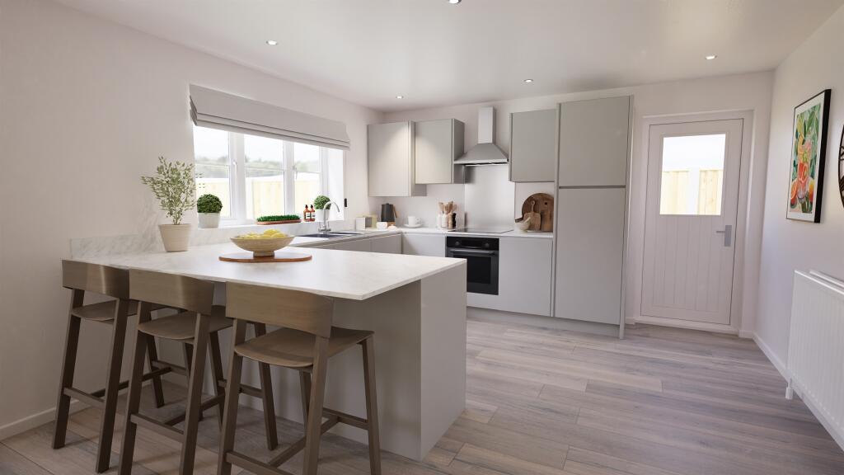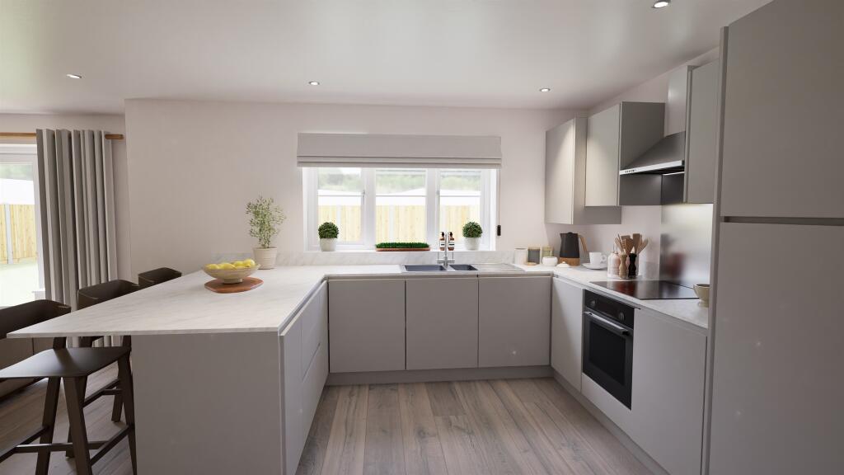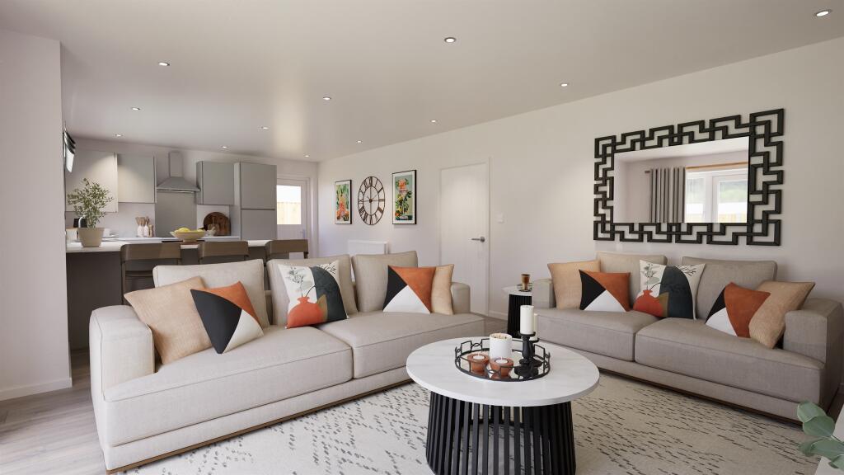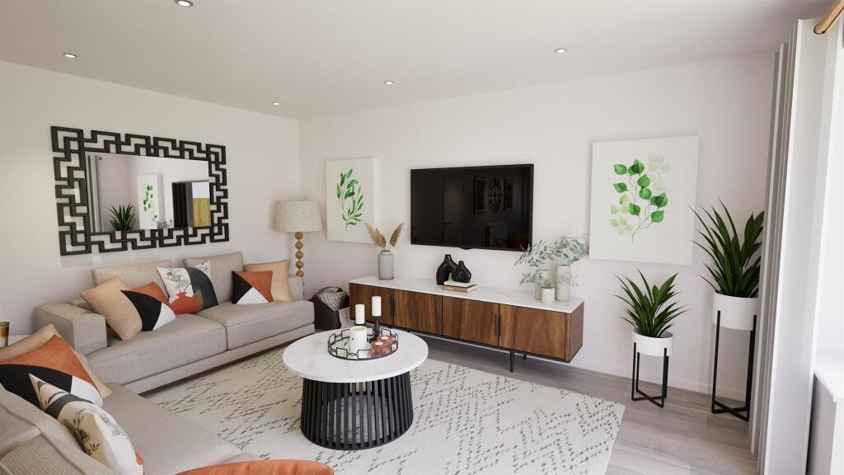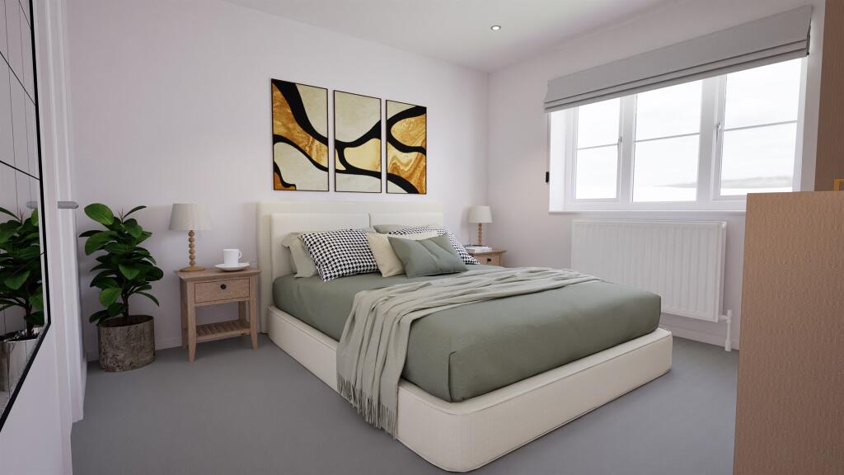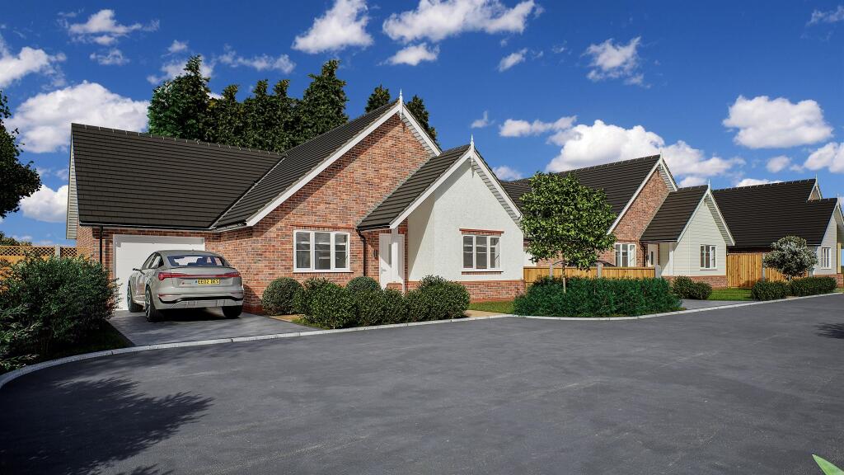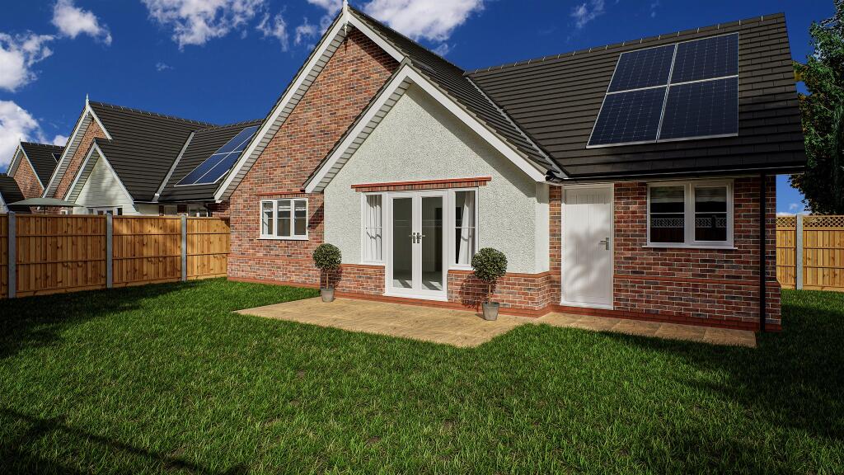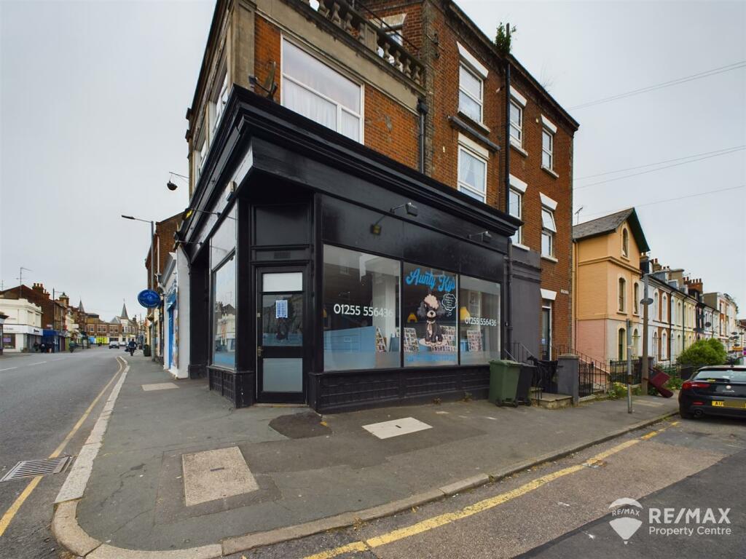Orchard Lane, Fronks Road, Dovercourt, Harwich
For Sale : GBP 435000
Details
Bed Rooms
3
Bath Rooms
2
Property Type
Detached Bungalow
Description
Property Details: • Type: Detached Bungalow • Tenure: N/A • Floor Area: N/A
Key Features: • SPRING 2025 COMPLETION • DETACHED BUNGALOWS • HIGH SPECIFICATION FIXTURES AND FITTINGS • BATHROOM AND ENSUITE • SOLAR PANELS • EV CHARGER AND GARAGE
Location: • Nearest Station: N/A • Distance to Station: N/A
Agent Information: • Address: 280-282 High Street Dovercourt Harwich CO12 3PD
Full Description: SUMMARYOPEN HOUSE - Saturday 15th February 11:00 - 12:00, contact us for details.A selection of stunning detached 2 and 3 bedroom bungalows, located on a exclusive cul-de-sac off Fronks Road in Harwich.DESCRIPTIONWELCOME TO ORCHARD LANE, a superb new development of 2 and 3 bedroom bungalows just off of Fronks Road, offering the best in modern luxury using quality materials and high-specification finishes. All bungalows are built with energy efficiency in mind, utilising the latest technology to ensure low running costs all year round.HARWICHThis historic port town sits at the mouth of the River Stour in Essex. Adjoining Dovercourt, Harwich benefits from a wide range of amenities from convenience stores to harbour side restaurants, one of which is named after the famous diarist, Samuel Pepys, who was MP for the town in 1679. It also boasts a series of fascinating architecture, a golf club and a sandy beach to keep you occupied throughout your visit.DOVERCOURT BAYDovercourt Bay has a superb stretch of sandy beach and has a 'Blue Flag' Beach award and with a promenade that stretches for miles, walking, cycling and water based activities can all be enjoyed. There are also spectacular views of Felixstowe as well as the Harwich and Languard Forts. The town centre itself has a number of historic and character buildings, which reflects the towns' rich past. Shopping in the High Street is not dominated by national retailers but a varied selection of independents.Accommodation Agents Note CGI's, images, dimensions, specifications and plans are provided for guidance purposes only, may be of previous developments and not specific to this plot and may differ from the finished development.Entrance Hall Lounge 13'9'' x 15'5'' (4.2 x 4.7m)Kitchen 13'1'' x 13'9'' (4.0 x 4.2m)Bedroom One 11'1'' x 11'5'' (3.4 x 3.5m)En-Suite Bedroom Two 11'1'' x 12'1'' (3.4 x 3.7m)Bedroom Three 11'1'' x 7'6'' (3.4 x 2.3m)Bathroom 1. MONEY LAUNDERING REGULATIONS: Intending purchasers will be asked to produce identification documentation at a later stage and we would ask for your co-operation in order that there will be no delay in agreeing the sale. 2. General: While we endeavour to make our sales particulars fair, accurate and reliable, they are only a general guide to the property and, accordingly, if there is any point which is of particular importance to you, please contact the office and we will be pleased to check the position for you, especially if you are contemplating travelling some distance to view the property. 3. The measurements indicated are supplied for guidance only and as such must be considered incorrect. 4. Services: Please note we have not tested the services or any of the equipment or appliances in this property, accordingly we strongly advise prospective buyers to commission their own survey or service reports before finalising their offer to purchase. 5. THESE PARTICULARS ARE ISSUED IN GOOD FAITH BUT DO NOT CONSTITUTE REPRESENTATIONS OF FACT OR FORM PART OF ANY OFFER OR CONTRACT. THE MATTERS REFERRED TO IN THESE PARTICULARS SHOULD BE INDEPENDENTLY VERIFIED BY PROSPECTIVE BUYERS OR TENANTS. NEITHER SEQUENCE (UK) LIMITED NOR ANY OF ITS EMPLOYEES OR AGENTS HAS ANY AUTHORITY TO MAKE OR GIVE ANY REPRESENTATION OR WARRANTY WHATEVER IN RELATION TO THIS PROPERTY.BrochuresFull Details
Location
Address
Orchard Lane, Fronks Road, Dovercourt, Harwich
City
Dovercourt
Features And Finishes
SPRING 2025 COMPLETION, DETACHED BUNGALOWS, HIGH SPECIFICATION FIXTURES AND FITTINGS, BATHROOM AND ENSUITE, SOLAR PANELS, EV CHARGER AND GARAGE
Legal Notice
Our comprehensive database is populated by our meticulous research and analysis of public data. MirrorRealEstate strives for accuracy and we make every effort to verify the information. However, MirrorRealEstate is not liable for the use or misuse of the site's information. The information displayed on MirrorRealEstate.com is for reference only.
Real Estate Broker
William H. Brown, Harwich
Brokerage
William H. Brown, Harwich
Profile Brokerage WebsiteTop Tags
Detached Bungalows Solar PanelsLikes
0
Views
13
Related Homes

406 - 816 LANSDOWNE AVENUE, Toronto (Dovercourt-Wallace Emerson-Junction), Ontario
For Sale: CAD489,000

21 BURNFIELD AVENUE, Toronto (Dovercourt-Wallace Emerson-Junction), Ontario
For Sale: CAD1,599,000


1047 DUPONT ST, Toronto, Ontario, M6H1Z8 Toronto ON CA
For Sale: CAD1,195,000

109 WESTMORELAND AVE, Toronto, Ontario, M6H2Z8 Toronto ON CA
For Sale: CAD997,000

