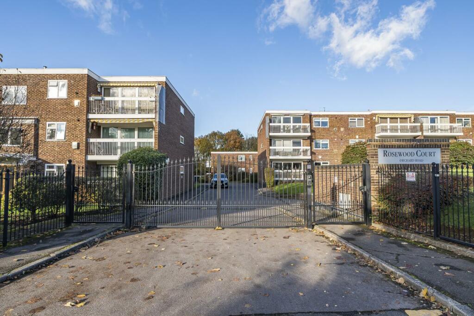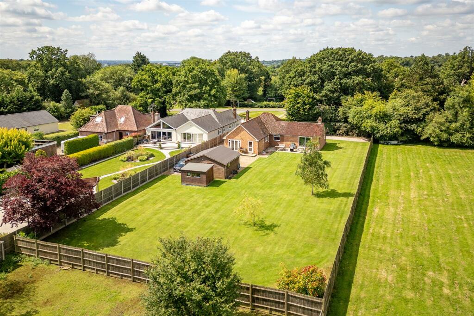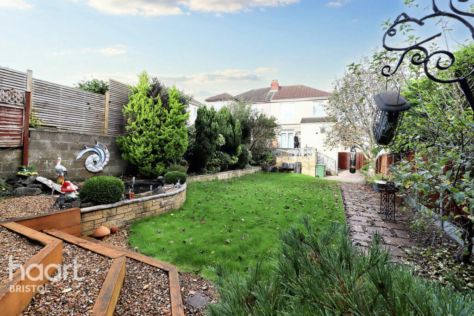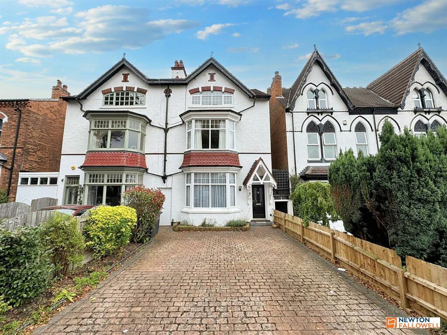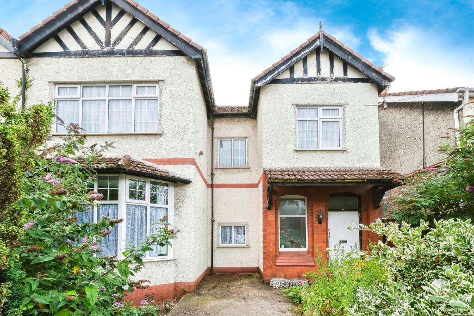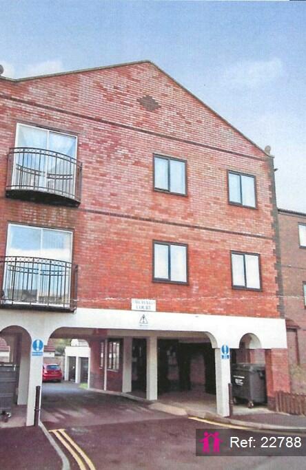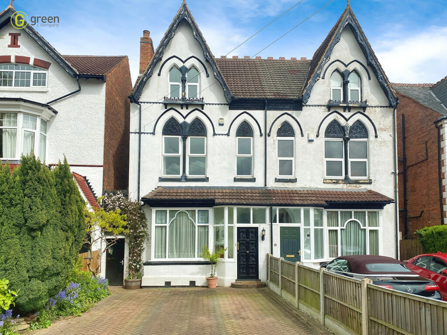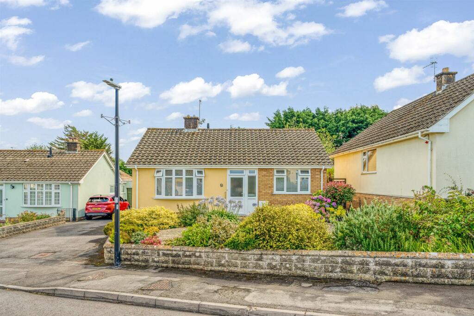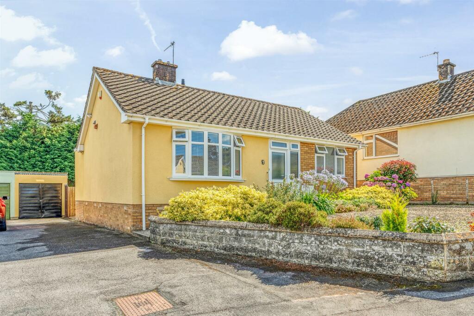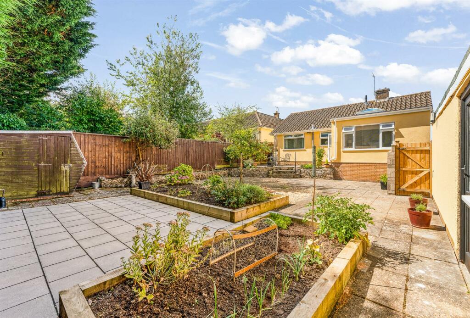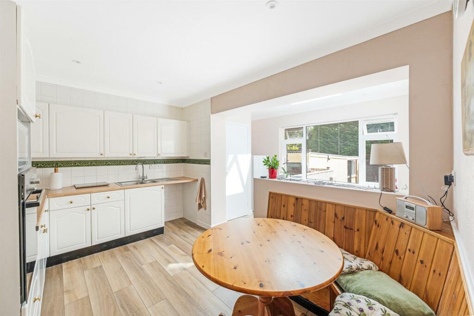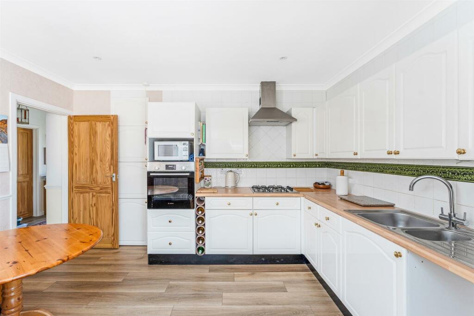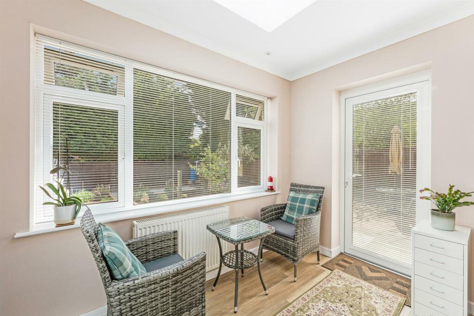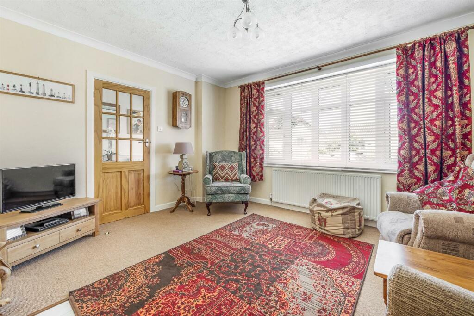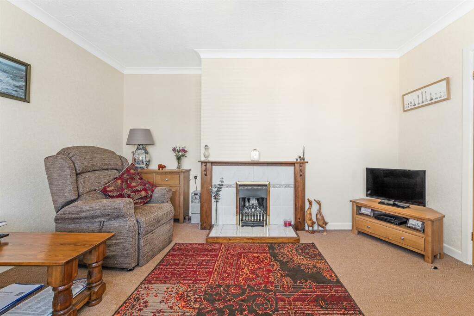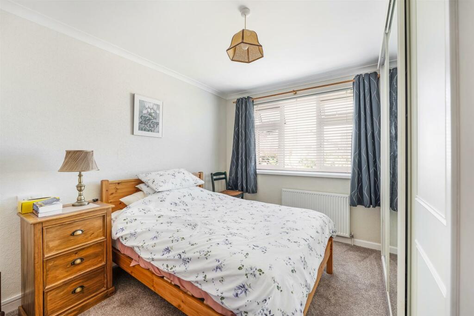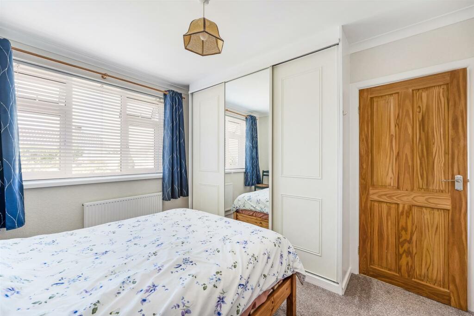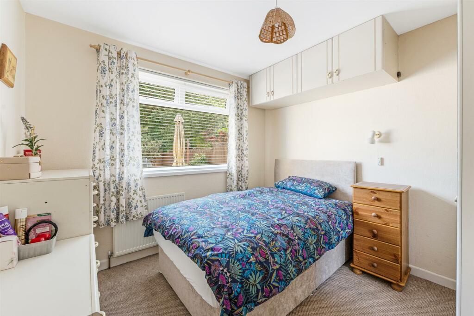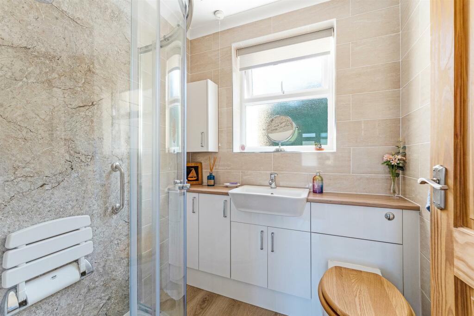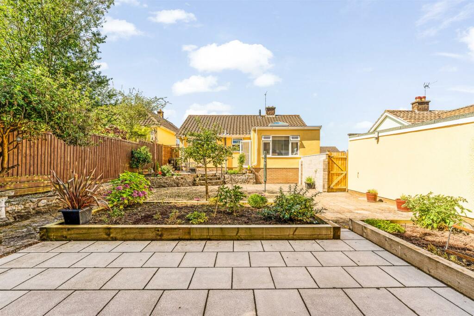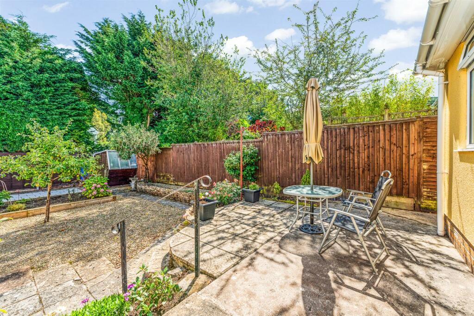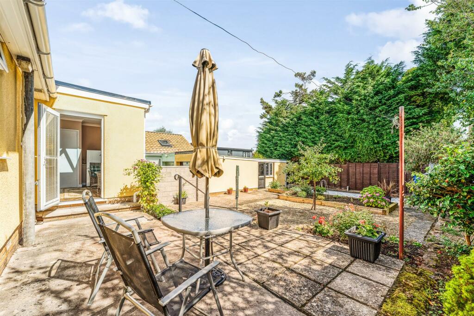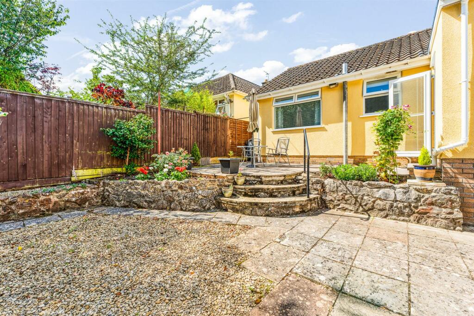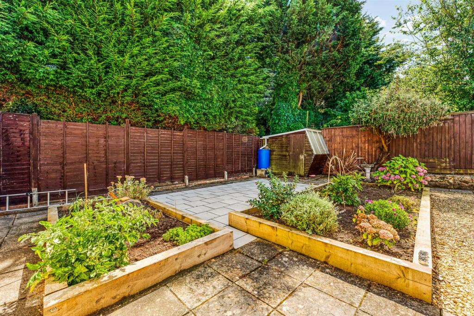Orchard Road, Hutton - IDEAL VILLAGE LOCATION
For Sale : GBP 345000
Details
Bed Rooms
2
Bath Rooms
1
Property Type
Detached
Description
Property Details: • Type: Detached • Tenure: N/A • Floor Area: N/A
Key Features: • Detached Bungalow • Extended • Two Double Bedrooms • Village Location • Garage with attached workshop area • Off-Road Parking • Well Presented • Sunny Rear Garden • Plenty of Space to Further Extend
Location: • Nearest Station: N/A • Distance to Station: N/A
Agent Information: • Address: Weston-Super-Mare
Full Description: Hewlett Homes are pleased to bring to the market this well presented, detached bungalow situated in the popular village of Hutton. Having recently been extended by its current owner, this lovely property would make the perfect downsize and offers quiet, village living whilst being close to great local pubs, schools, shops and amenities. The bungalow itself comprises in brief a living room, kitchen, dining room, two bedrooms and shower room. Further benefits include a front garden, rear garden, larger than average garage and off-road parking for several vehicles. Call today to view!Porch - 1.52 x 0.90 (4'11" x 2'11") - Access via front door. Door into entrance hall.Entrance Hall - 4.24 x 1.50 (13'10" x 4'11") - Access via porch. Doors into all downstairs rooms. Storage cupboard.Living Room - 4.22 x 3.96 (13'10" x 12'11") - Access via entrance hall. Double glazed window to front. Feature fireplace. TV point.Kitchen - 3.90 x 2.66 (12'9" x 8'8") - Access via entrance hall. Range of wall and base units with worktop over. Inset sink with mixer tap. Integrated oven. Hob with extractor over. Opening into extended dining area.Dining Area - 3.66 x 1.80 (12'0" x 5'10") - Access via kitchen. Double glazed window to rear. Door into garden. Roof lantern. Cupboard enclosing washing machine.Bedroom One - 3.62 x 3.02 (11'10" x 9'10") - Access via entrance hall. Double glazed window to front. Built in wardrobes.Bedroom Two - 3.02 x 3.01 (9'10" x 9'10") - Access via entrance hall. Double glazed window to rear.Bathroom - 1.80 x 1.06 (5'10" x 3'5") - Access via entrance hall. Double glazed window to rear. Walk in shower. Toilet. Wash hand basin.Rear Garden - Access via dining room or side gate. Patio areas. Chipping area. Raised beds. Two sheds. Mature plants/trees.Front Garden - Front garden mostly laid to chippings with mature plants/shrubs.Garage And Parking - 8.38 x 2.46 (27'5" x 8'0") - Larger than average garage with workshop to the rear and off-road parking for several vehicles.BrochuresOrchard Road, Hutton - IDEAL VILLAGE LOCATIONBrochure
Location
Address
Orchard Road, Hutton - IDEAL VILLAGE LOCATION
City
Orchard Road
Features And Finishes
Detached Bungalow, Extended, Two Double Bedrooms, Village Location, Garage with attached workshop area, Off-Road Parking, Well Presented, Sunny Rear Garden, Plenty of Space to Further Extend
Legal Notice
Our comprehensive database is populated by our meticulous research and analysis of public data. MirrorRealEstate strives for accuracy and we make every effort to verify the information. However, MirrorRealEstate is not liable for the use or misuse of the site's information. The information displayed on MirrorRealEstate.com is for reference only.
Real Estate Broker
Hewlett Homes, Covering North Somerset
Brokerage
Hewlett Homes, Covering North Somerset
Profile Brokerage WebsiteTop Tags
Detached Bungalow Well Presented Sunny Rear Garden Village LocationLikes
0
Views
42
Related Homes

