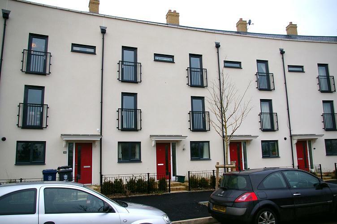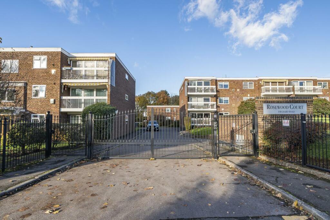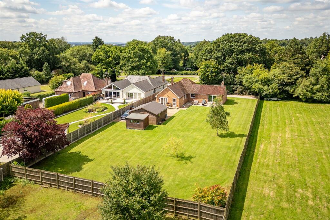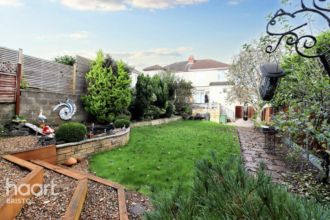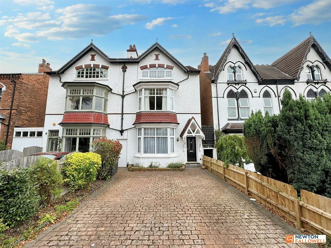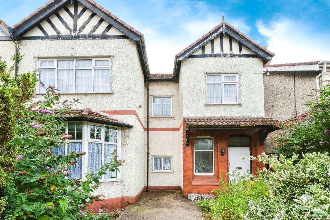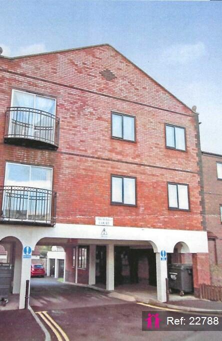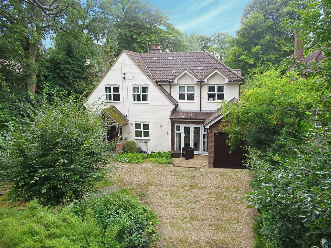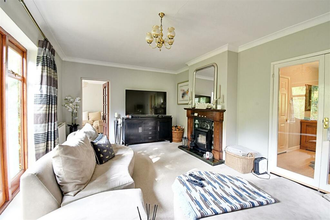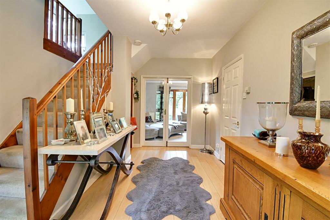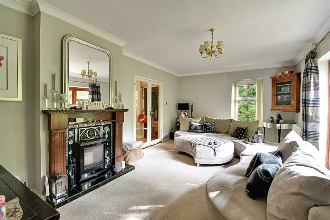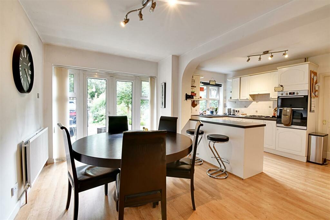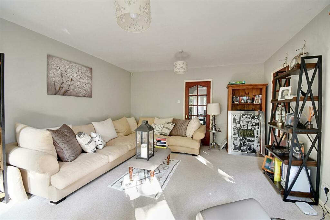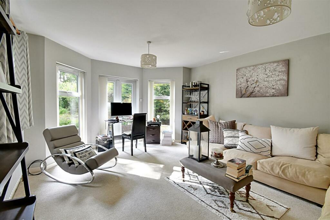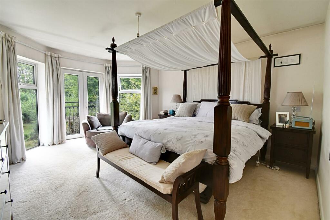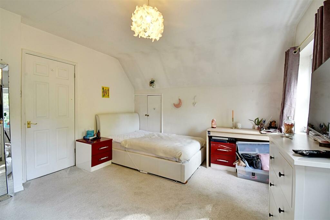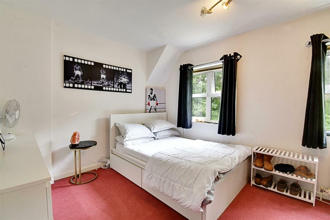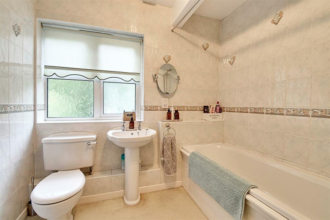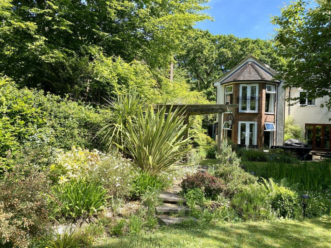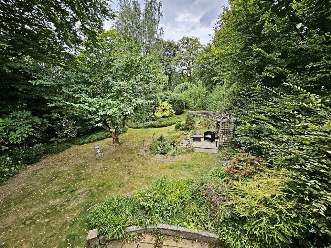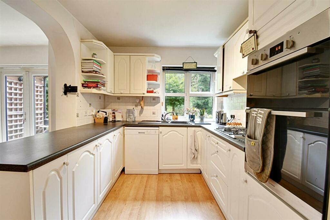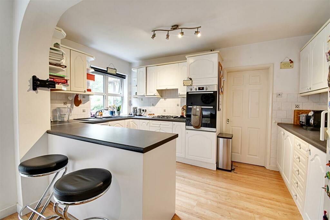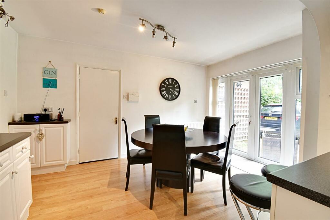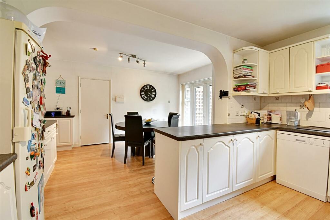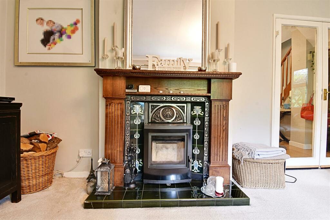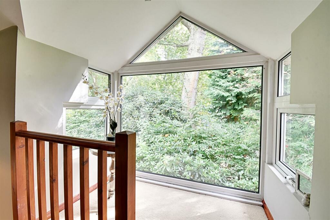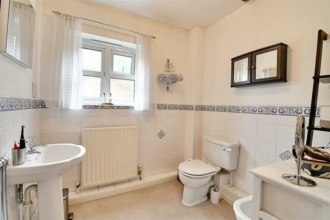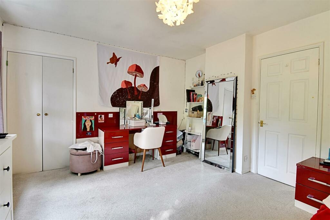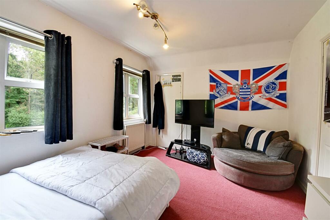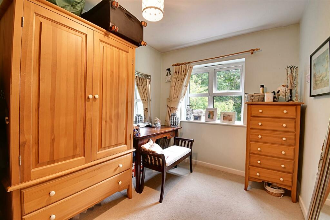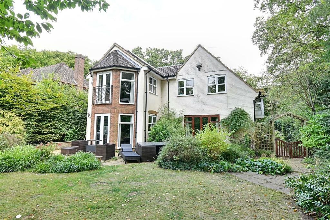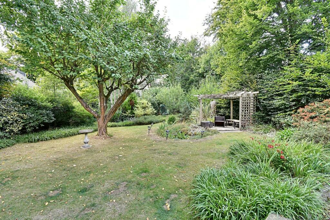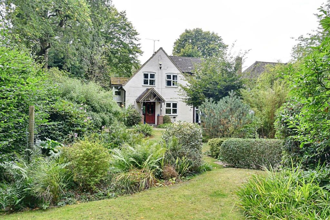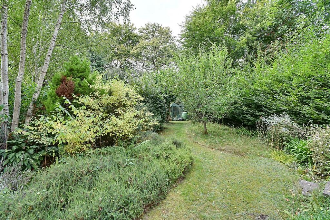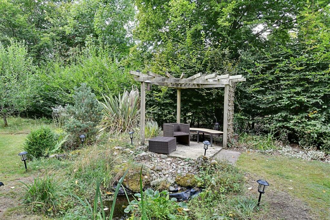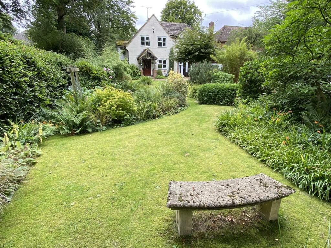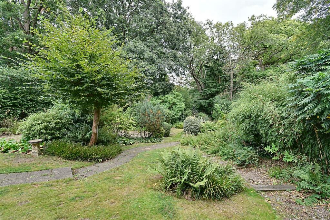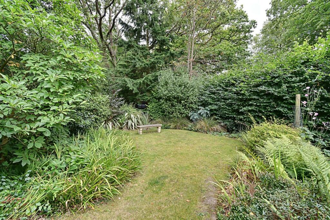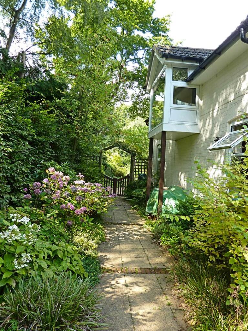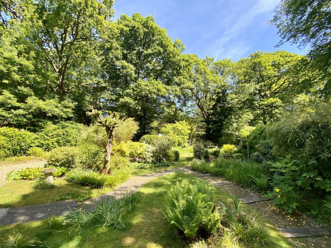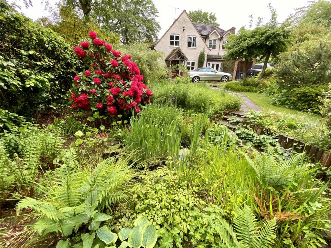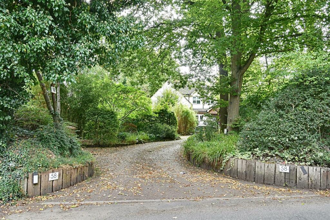Orchard Road, Tewin
For Sale : GBP 1350000
Details
Bed Rooms
4
Bath Rooms
2
Property Type
Detached
Description
Property Details: • Type: Detached • Tenure: N/A • Floor Area: N/A
Key Features: • Four bedroom detached house • OFFERED CHAIN FREE • Popular village location with two pubs and local shop • Spacious 19' living room • 17' family room with feature bay window overlooking gardens • 18' kitchen/dining room with separate utility room • Main family bathroom plus en-suite to the master bedroom • Downstairs cloakroom • Stunning mature gardens to rear in excess of 150' • Extensive private driveway approaching house with ample off street parking and garage
Location: • Nearest Station: N/A • Distance to Station: N/A
Agent Information: • Address: Riverside House, 6 Millbridge, Hertford, Hertfordshire, SG14 1PY
Full Description: Nestled on the outskirts of the picturesque and sought-after Tewin Village, this chain-free and individual four-bedroom character detached residence offers an idyllic blend of rural charm and convenience just a five minute drive from Welwyn North train station. Spanning over 2000 sq ft, this property is perfect for families seeking ample space and a serene lifestyle.Offering scope for some updating throughout, the ground floor boasts a generous entrance hall, 18' kitchen/dining room, complete with a separate utility room, making it ideal for both everyday living and entertaining. The 19' living room provides a cosy retreat, while the 17' family room offers additional space for relaxation or play. A convenient downstairs cloakroom completes this level.The first floor is equally impressive, featuring a 22' master bedroom with an en-suite shower room and dressing area, ensuring a private sanctuary for the homeowners. Three further well-proportioned bedrooms share a modern family bathroom, catering to the needs of a growing family.Externally, the property truly shines. The mature, well-stocked and west-facing gardens extend to over 150', providing a tranquil outdoor space perfect for gardening enthusiasts or those who simply enjoy the outdoors. The garden's expansive lawn and mature trees offer a private and peaceful setting and back directly, with ready access, on to fields.Additional features include a garage and driveway with ample off-street parking, ensuring convenience for multiple vehicles. The property offers a secluded approach, enhancing its exclusive feel.Tewin itself features two welcoming pubs and store, making it a delightful place to call home. With its blend of spacious interiors, beautiful gardens, peace and village amenities, this property on Orchard Road is a rare find for those wanting to dip in to a delightful rural existence but with many amenities within a ready striking distance.Entrance Hall: - Living Room: - 5.82m x 3.56m (19'1 x 11'8) - Family Room: - 5.36m x 4.11m (17'7 x 13'6) - Kitchen/Dining Room: - 5.56m x 4.37m (18'3 x 14'4) - Utility Room: - 2.90m x 1.63m (9'6 x 5'4) - Cloakroom: - 1.63m x 1.30m (5'4 x 4'3) - First Floor: - Master Bedroom: - 6.99m x 4.11m (22'11 x 13'6) - Ensuite Shower Room: - 3.00m x 2.16m (9'10 x 7'1) - Bedroom Two: - 4.55m x 3.56m (14'11 x 11'8) - Bedroom Three: - 4.14m x 3.23m (13'7 x 10'7) - Bedroom Four: - 3.84m x 3.00m (12'7 x 9'10) - Family Bathroom: - 2.67m x 2.36m (8'9 x 7'9) - Rear Gardens: - approx 47.0 (approx 154'2") - Garage: - 6.48m x 2.46m (21'3 x 8'1) - Driveway: - BrochuresOrchard Road, TewinBrochure
Location
Address
Orchard Road, Tewin
City
Orchard Road
Features And Finishes
Four bedroom detached house, OFFERED CHAIN FREE, Popular village location with two pubs and local shop, Spacious 19' living room, 17' family room with feature bay window overlooking gardens, 18' kitchen/dining room with separate utility room, Main family bathroom plus en-suite to the master bedroom, Downstairs cloakroom, Stunning mature gardens to rear in excess of 150', Extensive private driveway approaching house with ample off street parking and garage
Legal Notice
Our comprehensive database is populated by our meticulous research and analysis of public data. MirrorRealEstate strives for accuracy and we make every effort to verify the information. However, MirrorRealEstate is not liable for the use or misuse of the site's information. The information displayed on MirrorRealEstate.com is for reference only.
Related Homes

