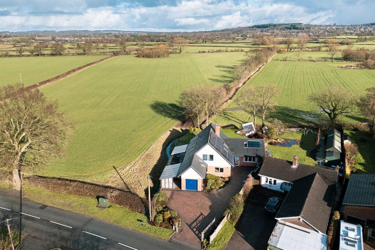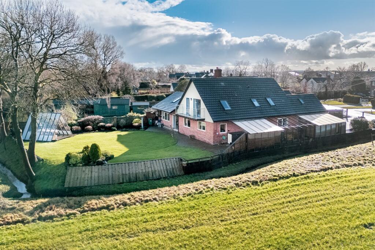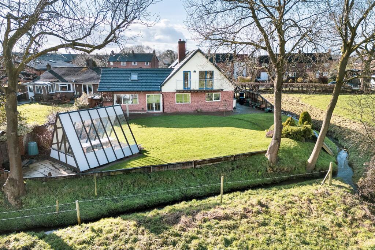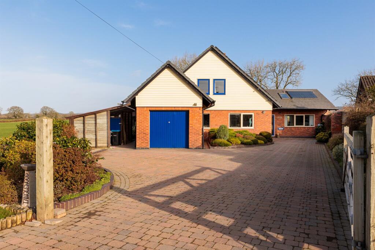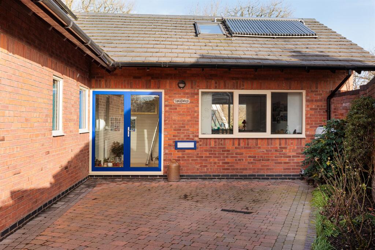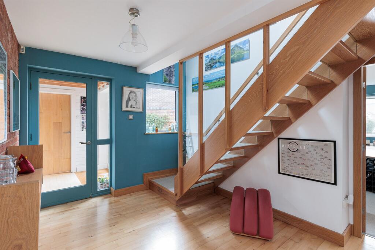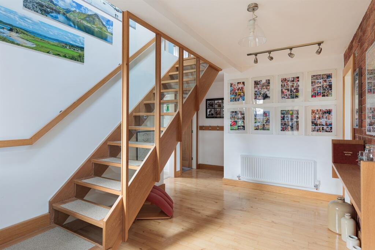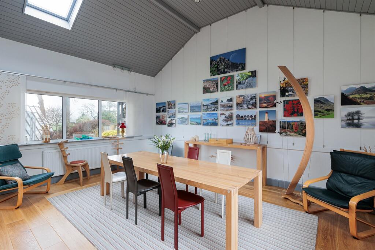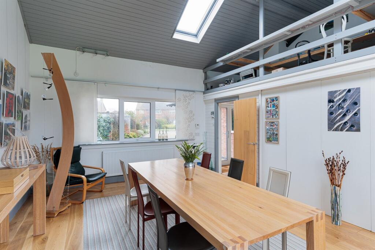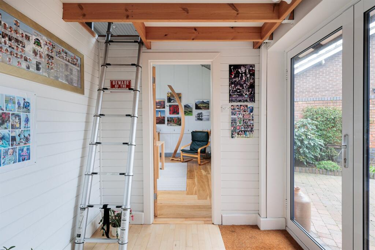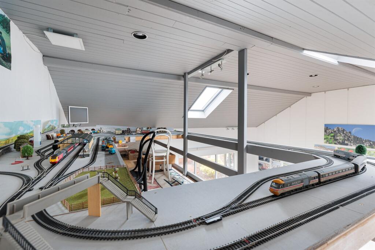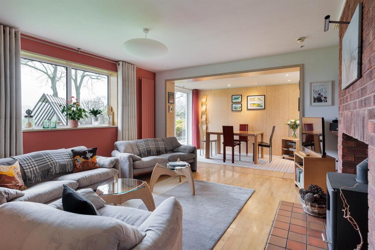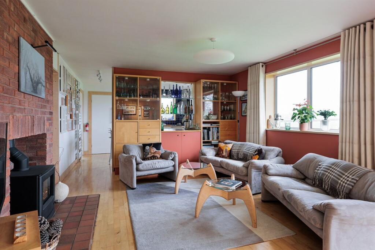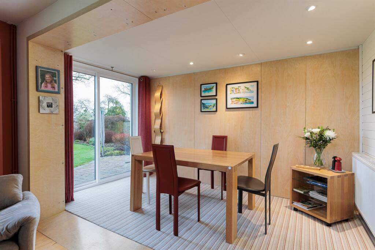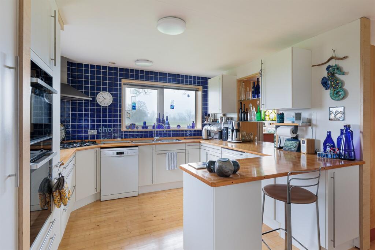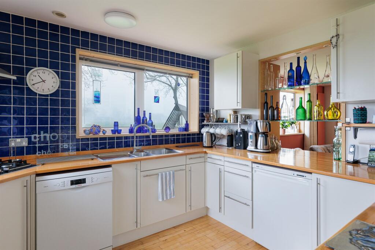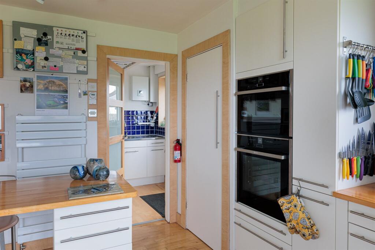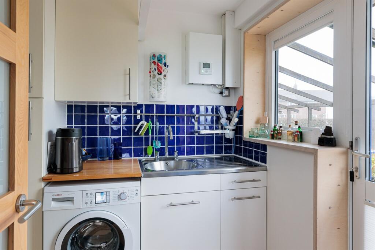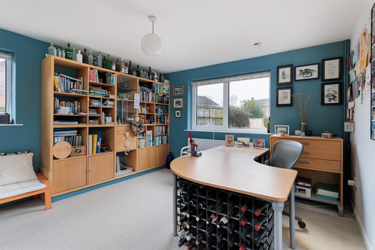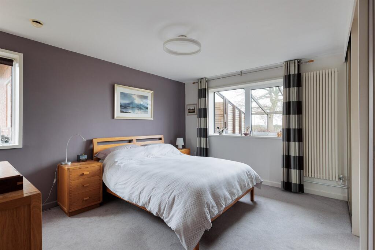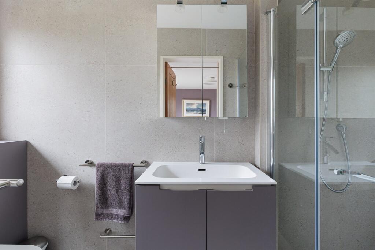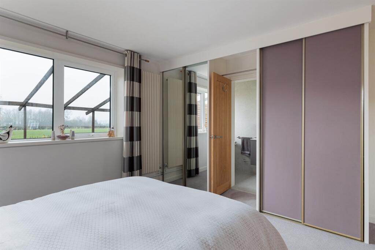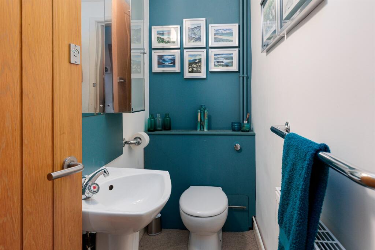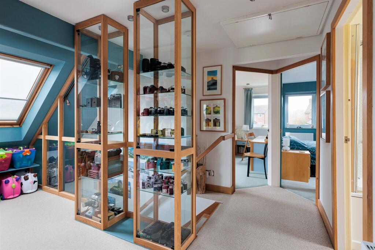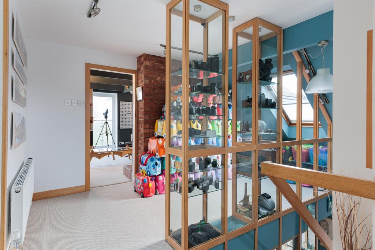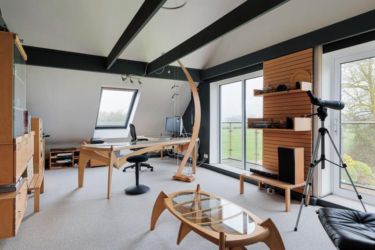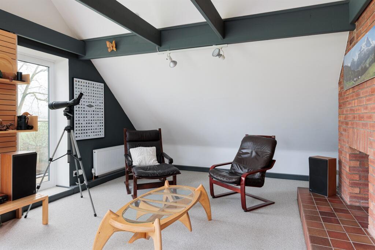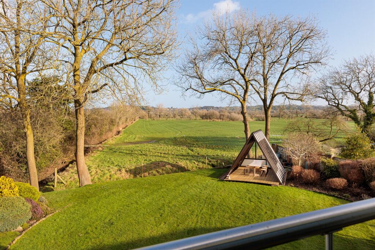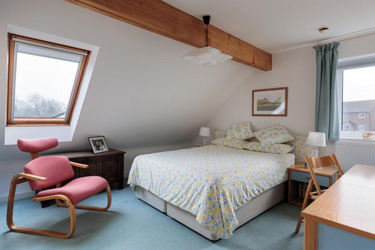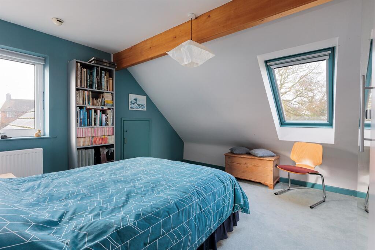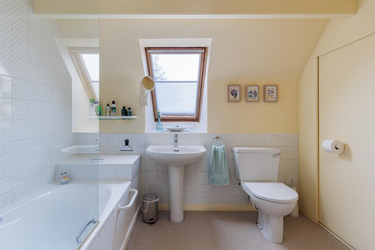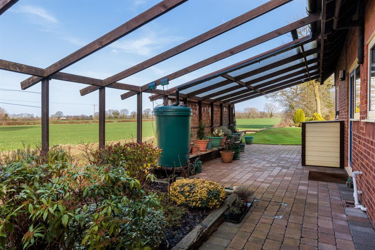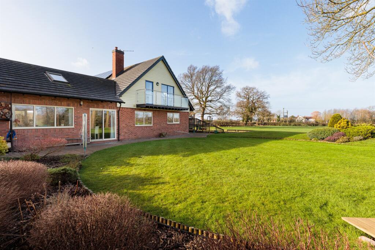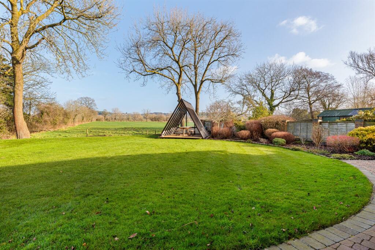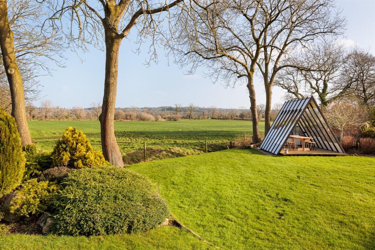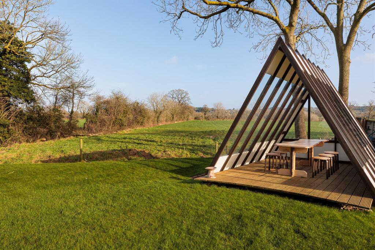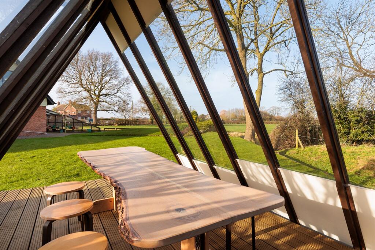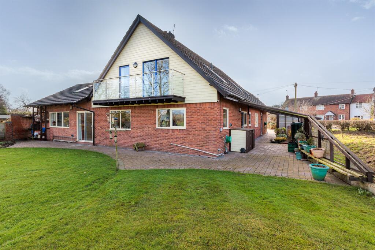Oscroft village house with sensational rural views
For Sale : GBP 825000
Details
Bed Rooms
5
Bath Rooms
2
Property Type
Detached
Description
Property Details: • Type: Detached • Tenure: N/A • Floor Area: N/A
Key Features: • Fantastic individual detached house in Oscroft Village • Spectacular far reaching views of countryside to two elevations • Custom built in 1983 and designed by interior architect • Total size of 2853 square feet, including garage, workshop and store • Air source heat pump, solar panels and battery, heat recovery ventilation system • Up to five double bedrooms, en suite and bathroom • Up to three reception rooms plus mezzanine level hobby room • Large open plan breakfast kitchen with direct access to garden • Long block paved driveway, framed summer house, landscaped gardens • Total plot 0.20 acre and modern aluminium double glazing throughout
Location: • Nearest Station: N/A • Distance to Station: N/A
Agent Information: • Address: 62 High Street, Tarporley, CW6 0AG
Full Description: Enjoying spectacular rural views to two sides, boasting superb eco credentials and being offered for sale for the first time in 41 years, bespoke custom built detached residence of considerable appeal.Comment from Robert Reed of Gascoigne Halman *Do watch my video tour*There are many a book with the title BEST OF BOTH WORLDS. There are very few residential properties that can deliver such a reality, but this is one that can! Want to be rural in feel but in close proximity to key centres? Want to own an individual house that is unique yet practical? Want the feeling of acres of space without the need to have onerous maintenance? Want a house that is not new and characterless yet has a state of the art eco credentials? If the answer is yes to all these questions then Tanglewood is the property for you. Only ten minutes from Tarporley and six miles from Chester, yet rural in atmosphere and setting, this is a great opportunity to acquire an appealing individual home. It was built in 1983 with brick and blockwork and insulated cavity walls. Designed by an interior architect and extended skilfully since, the home has only ever been lived in by the original owners who designed and built the house. Now relocating down south to be near family, the house is offered for sale for the first time in its history. The floorplan clearly displays the fantastic layout and space this house has to offer with versatility a key asset. Each room also has its own character and appeal whilst most of the rooms enjoy spectacular views and there is so much natural light. My personal highlights are the magnificent open plan kitchen dining and family room, the stylish ground floor bedroom, refurbished en suite with walk in shower and the fabulous first floor room that commands the amazing views and can be a living room, home office or luxurious bedroom. I also love the framed summer house in the garden! The eco credentials are highly impressive and include modern aluminium double glazing throughout, air source heat pump, EV charging point, solar panels with battery and heat recovery ventilation system. This is a house that is incredibly surprising, you would never guess 2853 square feet from the front! It is also a house has a happy, warm and welcoming atmosphere, is a credit to the owners and in terms of location, is absolutely outstanding. Come and see it! For a personal description of the property or to book a viewing please contact myself of a member of the team at the Gascoigne Halman Tarporley office.Accommodation and dimensions As detailed in the floorplanLocation Oscroft is a very attractive and picturesque village that is highly regarded and renowned for its wonderful setting amidst some of Cheshire's spectacular countryside. There are many walks on the doorstep that can be enjoyed on a daily basis The location is close to an extensive range of day to day amenities and those commuting to Chester Northwich, Warrington, Manchester and Liverpool will only have to travel 10, 9, 20, 35 and 30 miles respectively. Manchester and Liverpool International Airports are within forty minutes drive.The nearby village of Tarvin has been the subject of an impressive scheme of improvement and boasts an excellent range of day to day amenities including a delicatessen, two churches, newsagents, public house / restaurant, impressive Co-Op convenience store, Chinese restaurant, fish and chip shop and other individual retail outlets.A greater range of shops and services can be found on the nearby Georgian High Street of Tarporley which is famed for its traditional pubs, restaurants and excellent day to day amenities. The area as a whole also enjoys a very central location with excellent connections via rail at Chester City Centre and Crewe Railway Station. Chester City Centre can be reached in the car within 10 to 15 minutes.For those with children, there are an extensive range of schools and colleges in both the private and state sectors within close travelling distance, many of which enjoy superb reputations for the quality of education and care. These includes Kings Chester and The Grange in Hartford. Other nearby amenities include Oulton Park motor racing circuit, ancient castles, rowing on the River Dee, boating facilities on nearby canals and some of the County's most beautiful walks on the sandstone trail in addition to having Delamere Forest which can be accessed within ten minutes drive. Directions Leaving Tarporley High Street in the direction of Chester, approach the A49/A51 roundabout and join the A51 in the direction of Chester (second exit). Follow this road through the villages of Clotton and Duddon. After you pass Okell¿s Garden Centre on your left hand side you will soon see a filter right turn into Tarvin village. Then take the second right onto Cross Lanes. Continue into Oscroft until reach a t junction. Take a left turn here and the subject property will be located on the right hand side, clearly identified by a Gascoigne Halman For Sale board. Solar Panels and Battery Information Solar PV panels on roof with `Feed in Tariff' paying for all electricity produced, paying around £2200 per year until 2035.PV electricity is supplying the house, storage battery located in garage and EV charging point. Storage battery can be topped up from mains supply using low rate periods. In case of mains power supply failure the battery automatically trips to provide 240v to all house circuits.Air Source Heat Pump Information Air source heatpump providing hot water to heat store tank in bathroom airing cupboard circulating hot water to radiators in all rooms. Solar heating pipes on roof also providing top up heat to tank. Living room also heated by gas fired log effect stove.Heat recovery ventilation system providing warmed fresh air to all rooms.Square footage As per the floorplan, the overall square footage is a total size of 2853. This includes the garage, workshop and store. Please note that the mezzanine level is accessed by ladder and has restricted head room. The square footage quoted does not include the balcony. Tenure / Services / Viewing TENURE Freehold SERVICES We understand that mains water, drainage and electricity are connected. Air source heat pump. Solar Panels. VIEWING Viewing by appointment with the Agents Tarporley office WANT TO MOVE BUT NEED TO SELL? If you are interested in this property but need to sell your own home in Cheshire, South Manchester or the Peak District, Gascoigne Halman can provide a free, no obligation market appraisal and valuation of your own home. We are proud to be the leading estate agent in the area, with a network of twenty three offices - full contact details can be located on our website. Robert Reed is the manager of the Tarporley office.The Tarporley team consists of Robert, Pamela, Oliver, Sally, Tresa, Sam, Clive, Jerry and Zoe - we pride ourselves on being not just professional and efficient but also warm and welcoming. If you are in the village and fancy a coffee, do come in and say hello. We are located at 62 High Street, Tarporley, six premises to the left of Tarporley Parish Church. Our building is a landmark in the village, having above the shop front a beautiful illuminated fully working heritage clock.NOTICE Gascoigne Halman for themselves and for the vendors or lessors of this property whose agents they are give notice that: (i) the particulars are set out as a general outline only for the guidance of intending purchasers or lessees, and do not constitute, nor constitute part of, an offer or contract; (ii) all descriptions, dimensions, references to condition and necessary permissions for use and occupation, and other details are given in good faith and are believed to be correct but any intending purchasers or tenants should not rely on them as statements or representations of fact but must satisfy themselves by inspection or otherwise as to the correctness of each of them; (iii) no person in the employment of Gascoigne Halman has any authority to make or give any representation or warranty whatever in relation to this propertyBrochuresBrochure
Location
Address
Oscroft village house with sensational rural views
City
N/A
Features And Finishes
Fantastic individual detached house in Oscroft Village, Spectacular far reaching views of countryside to two elevations, Custom built in 1983 and designed by interior architect, Total size of 2853 square feet, including garage, workshop and store, Air source heat pump, solar panels and battery, heat recovery ventilation system, Up to five double bedrooms, en suite and bathroom, Up to three reception rooms plus mezzanine level hobby room, Large open plan breakfast kitchen with direct access to garden, Long block paved driveway, framed summer house, landscaped gardens, Total plot 0.20 acre and modern aluminium double glazing throughout
Legal Notice
Our comprehensive database is populated by our meticulous research and analysis of public data. MirrorRealEstate strives for accuracy and we make every effort to verify the information. However, MirrorRealEstate is not liable for the use or misuse of the site's information. The information displayed on MirrorRealEstate.com is for reference only.
Real Estate Broker
Gascoigne Halman, Tarporley
Brokerage
Gascoigne Halman, Tarporley
Profile Brokerage WebsiteTop Tags
including garage workshop and storeLikes
0
Views
67
Related Homes








