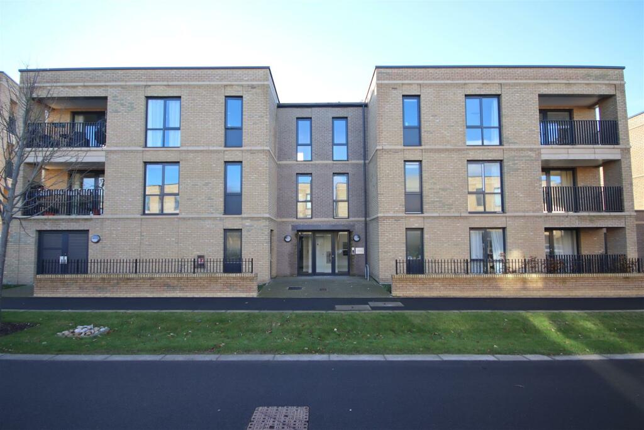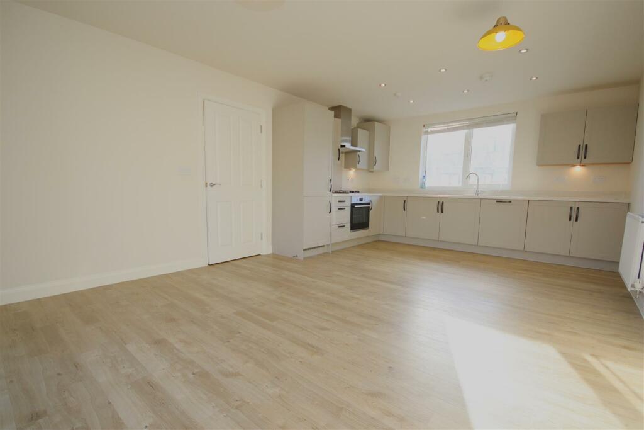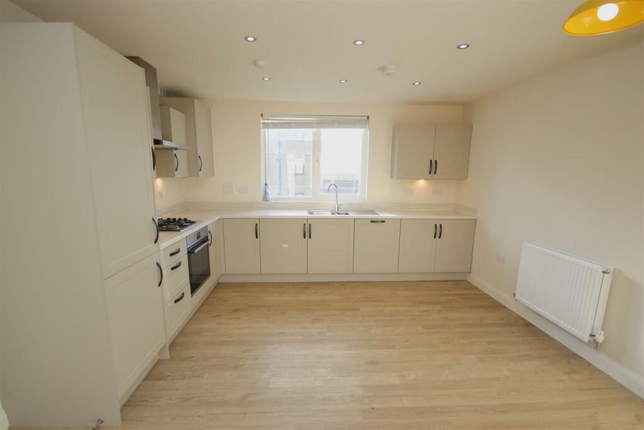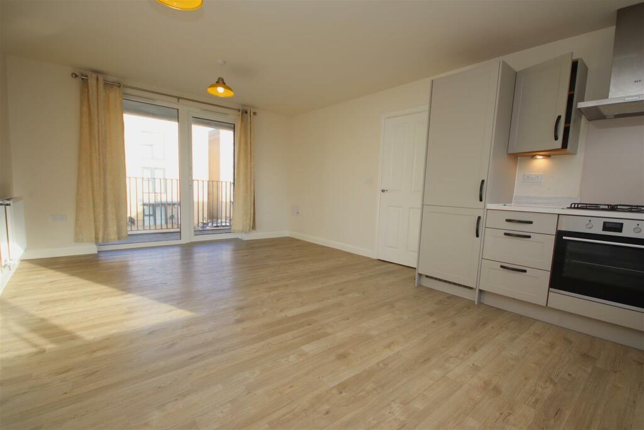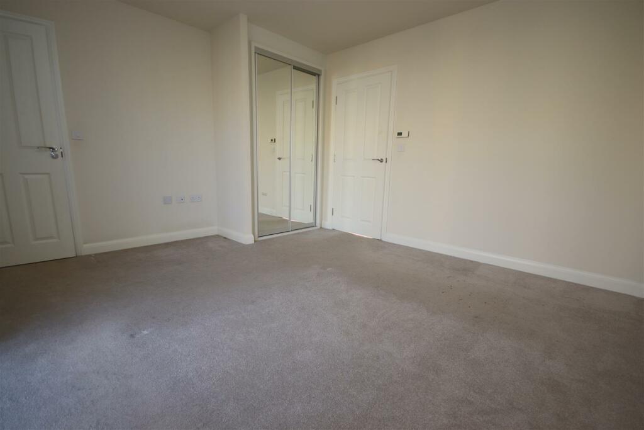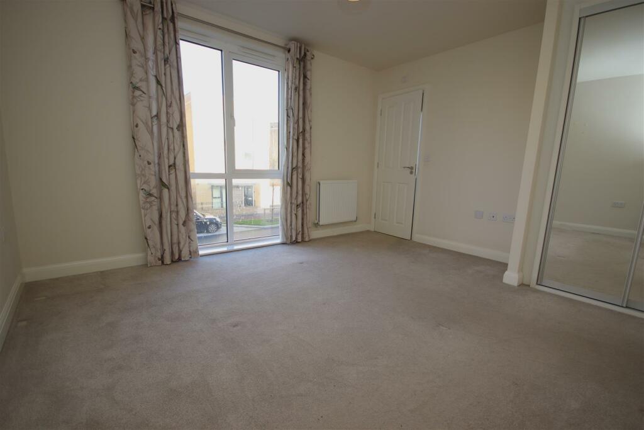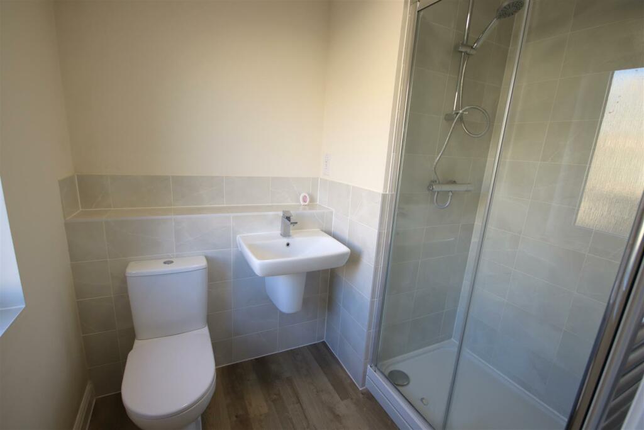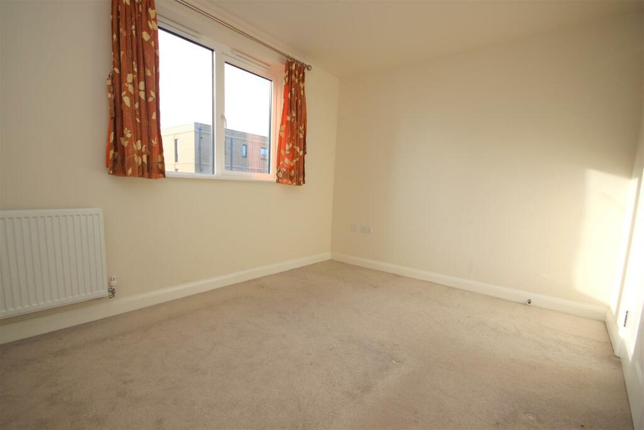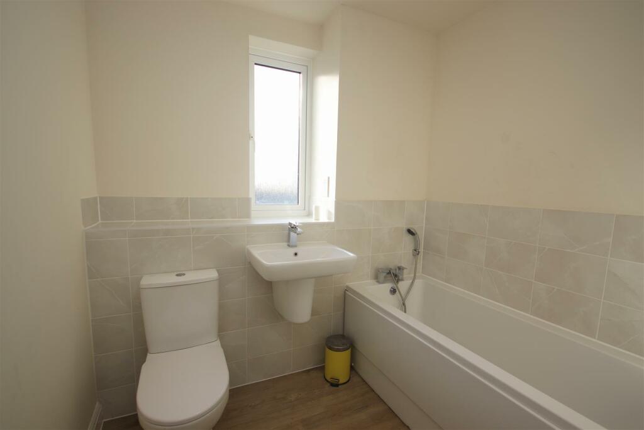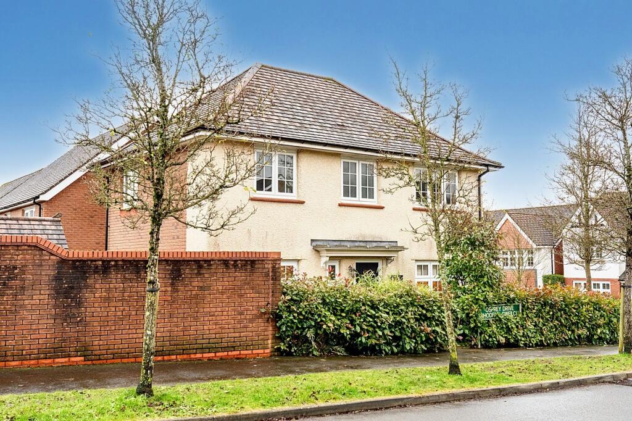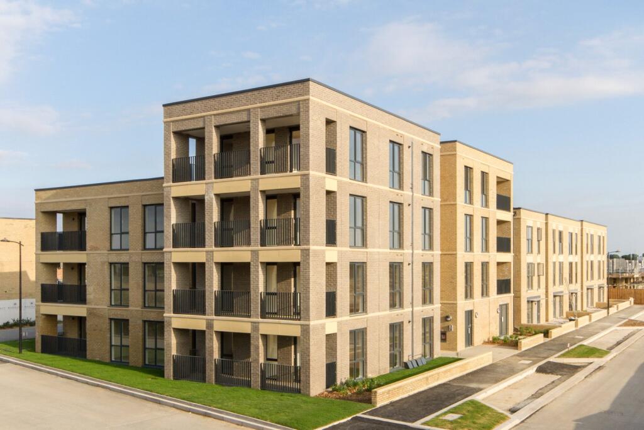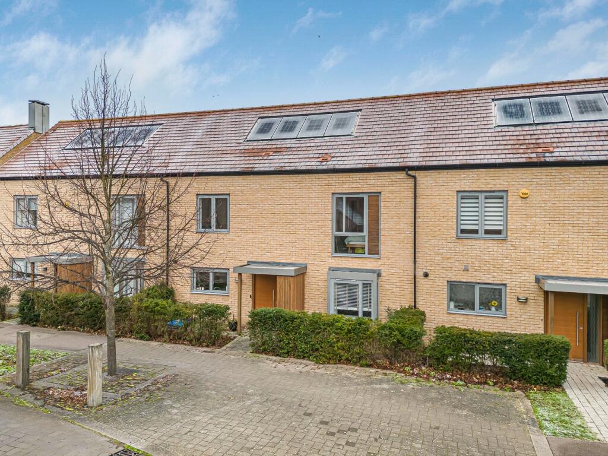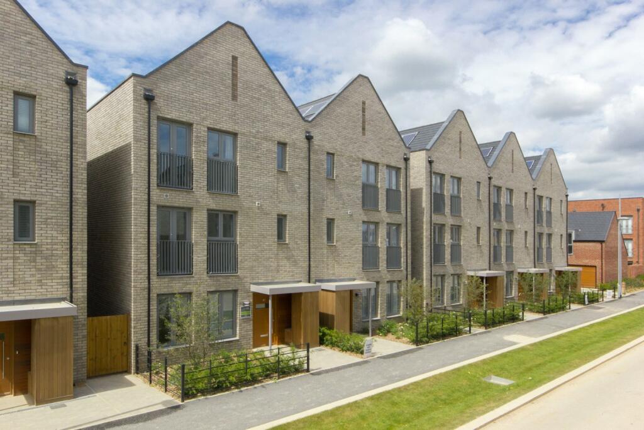Osprey Drive, Trumpington
Rentable : GBP 1800
Details
Bed Rooms
2
Bath Rooms
2
Property Type
Apartment
Description
Property Details: • Type: Apartment • Tenure: N/A • Floor Area: N/A
Key Features: • 72.1 sqm / 776.1 sqft • First floor apartment • Two double bedrooms • Balcony off the living area • Gas central heating • Double glazed • One allocated parking space • Bin and bicycle storage • Secure communal entrance • Phone entry system
Location: • Nearest Station: N/A • Distance to Station: N/A
Agent Information: • Address: 8 The Broadway, Cambridge, CB1 3AH
Full Description: A spectacular two bedroom, first floor apartment at the popular new Trumpington Meadows development just minutes from large supermarket and Trumpington Park & Ride and with good access to Addenbrookes Hospital, the mainline train station, the City Centre, A10 and M11.Communal Entrance - Secure communal entrance to the front and rear of the blockEntrance Hallway - Large entrance hall way with phone entry system, two storage cupboards and one cupboard housing the washing machineKitchen/Living Room - 6.22m x 3.96m (20'5" x 13) - Bright open plan kitchen/living room with balcony and wood flooring throughout.The modern fitted kitchen is fitted with fridge freezer, gas hob and electric oven and dishwasherBedroom 1 - 3.51m x 4.01m (11'6" x 13'2" ) - Master bedroom with ensuite shower room (2.21m x 1.93m) and built in sliding wardrobesBedroom 2 - 3.00m x 3.76m (9'10 x 12'4) - Second double bedroomBathroom - 3.00m x 2.16m (9'10 x 7'1) - Family bathroom with hand held shower over the bath, WC and hand basinParking And Facilities - One allocated parking space to the rear of the block with visitor spacesSecure bin and bike storageKey Information - EPC Rating – BCouncil Tax Band – C (South Cambridgeshire Council)Rent – £1800 pcm (£415 pw)Deposit – £2076Available unfurnished nowLong term tenancyBrochuresOsprey Drive, TrumpingtonMaterial InformationBrochure
Location
Address
Osprey Drive, Trumpington
City
Osprey Drive
Features And Finishes
72.1 sqm / 776.1 sqft, First floor apartment, Two double bedrooms, Balcony off the living area, Gas central heating, Double glazed, One allocated parking space, Bin and bicycle storage, Secure communal entrance, Phone entry system
Legal Notice
Our comprehensive database is populated by our meticulous research and analysis of public data. MirrorRealEstate strives for accuracy and we make every effort to verify the information. However, MirrorRealEstate is not liable for the use or misuse of the site's information. The information displayed on MirrorRealEstate.com is for reference only.
Related Homes
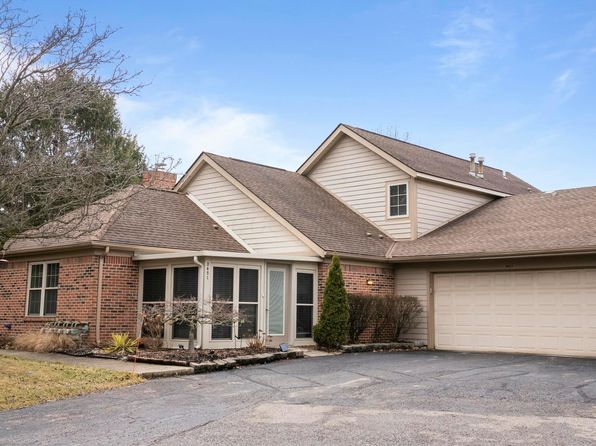
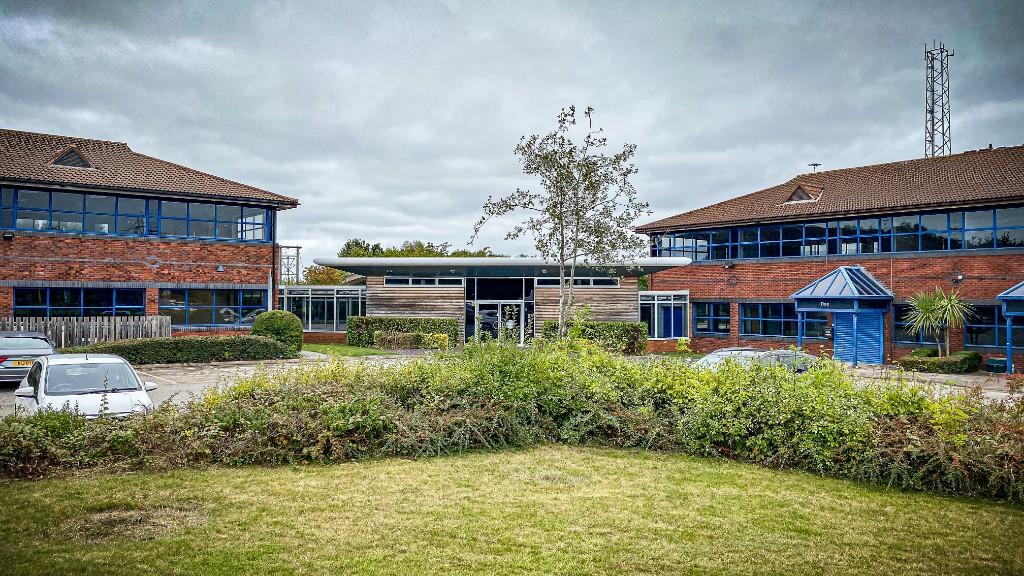
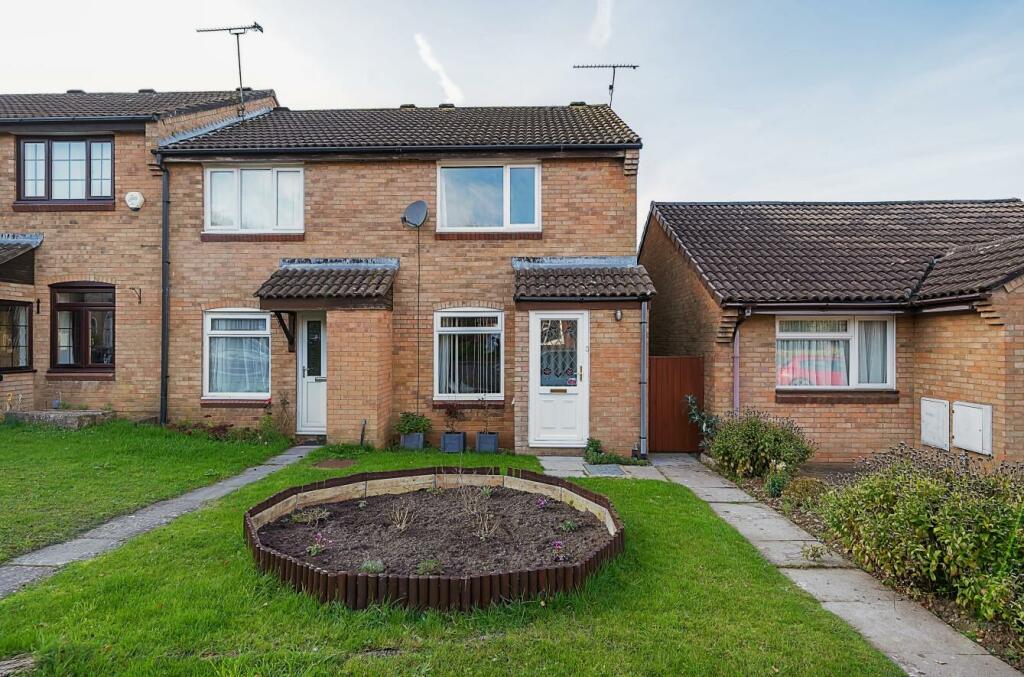



3866 FOXBOROUGH TR, Mississauga, Ontario, L5N7T9 Mississauga ON CA
For Rent: CAD3,200/month

