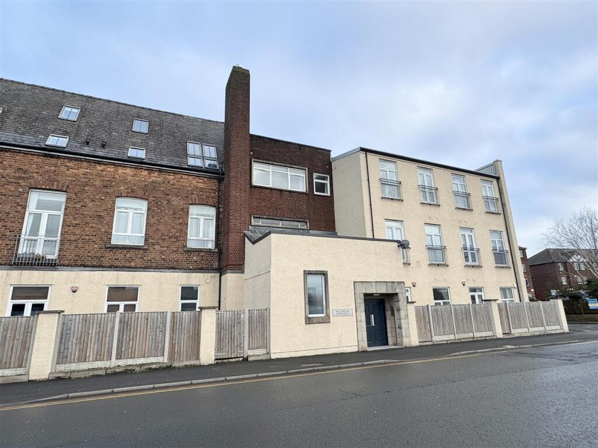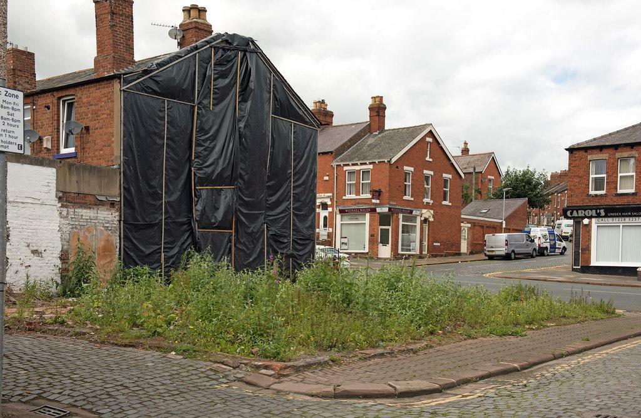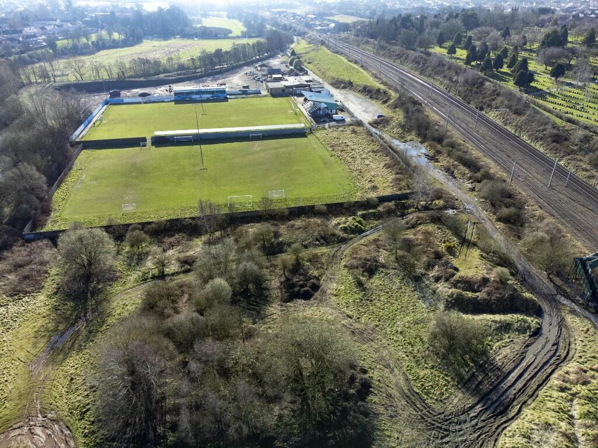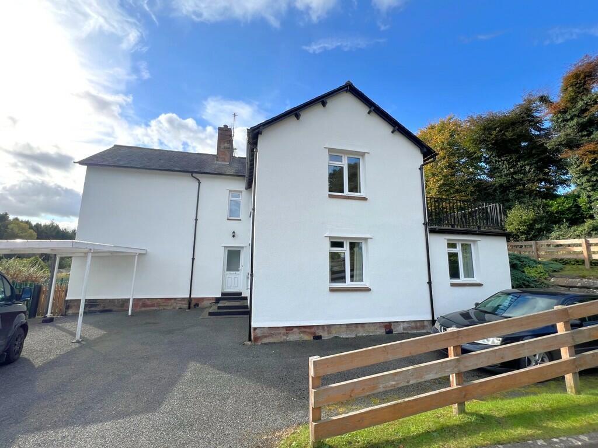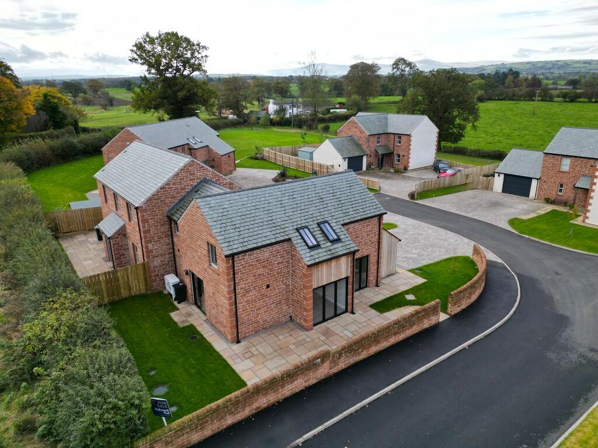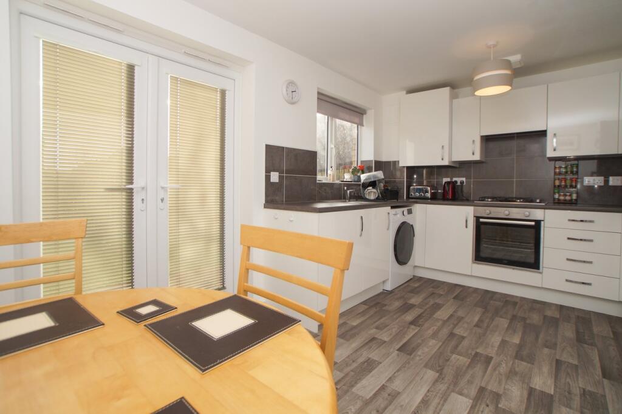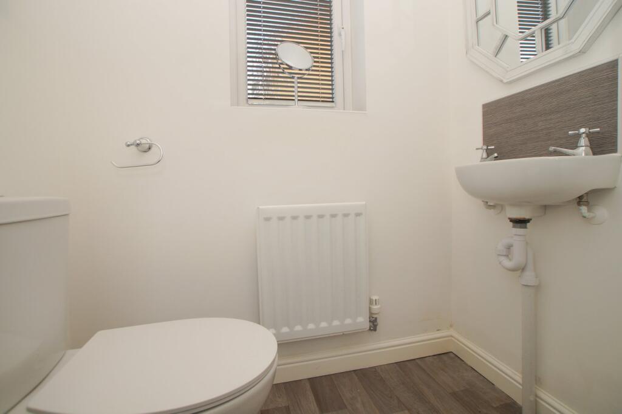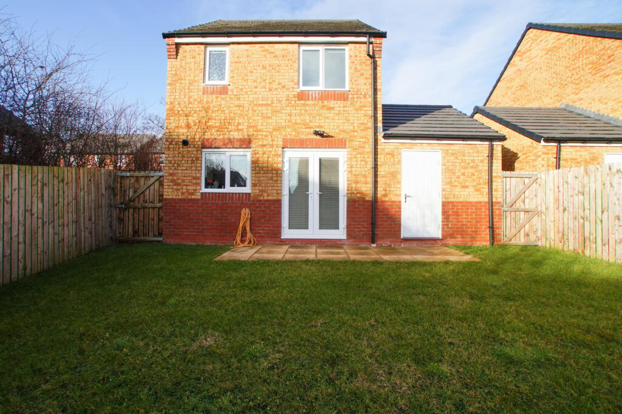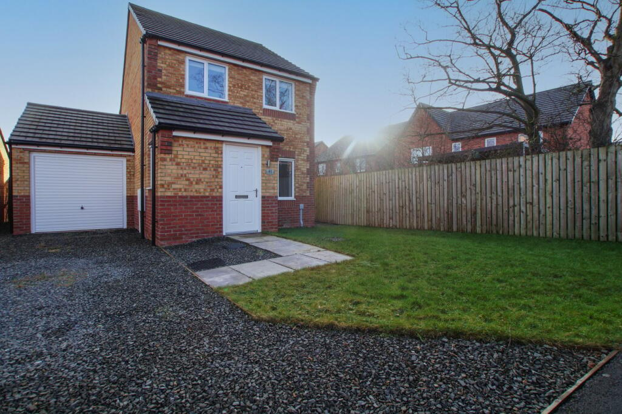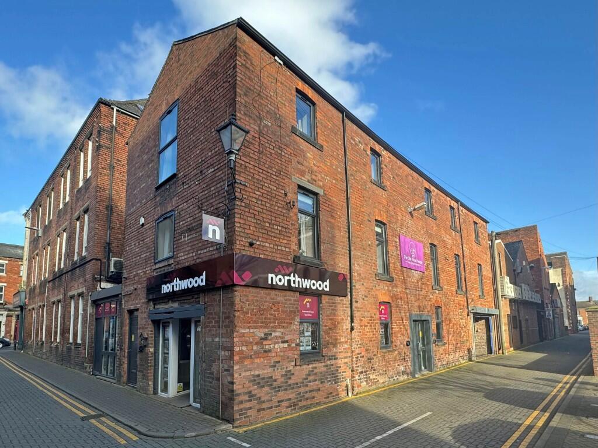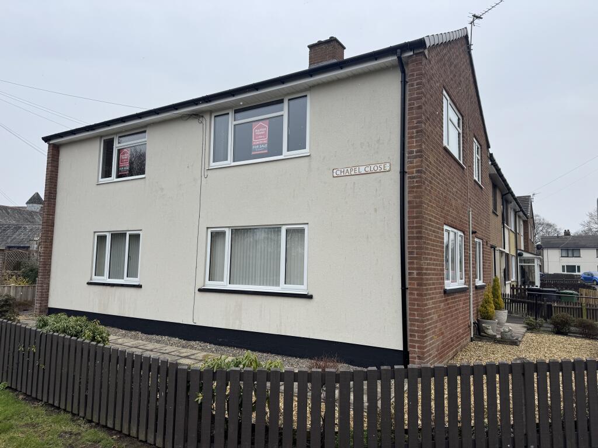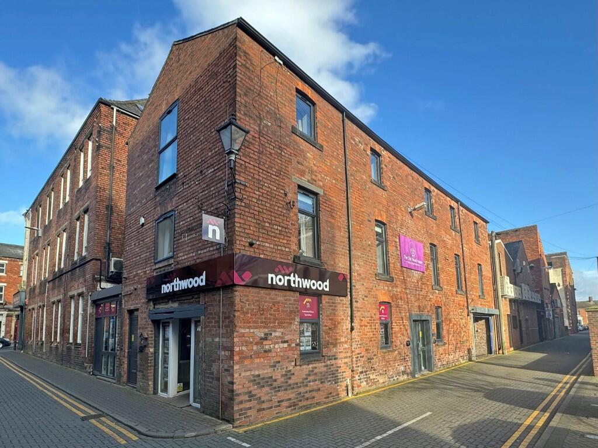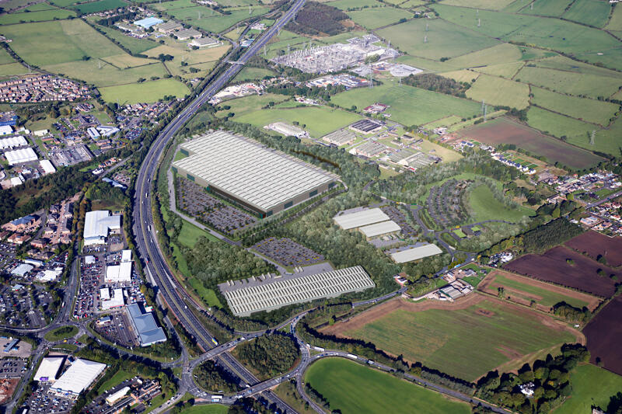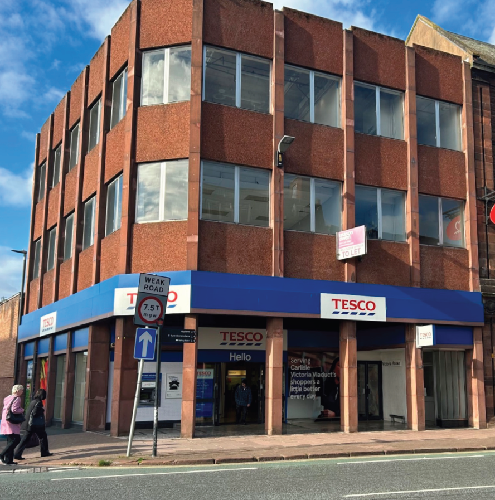Oswine Place, Kingstown, Carlisle, CA3
For Sale : GBP 200000
Details
Bed Rooms
3
Bath Rooms
1
Property Type
Detached
Description
Property Details: • Type: Detached • Tenure: N/A • Floor Area: N/A
Key Features: • Detached property • 3 bedrooms • 1 reception • Dining Kitchen • North of the city centre • Front and rear gardens • Sought after area • Drive and garage
Location: • Nearest Station: N/A • Distance to Station: N/A
Agent Information: • Address: 2 Lonsdale Street, Carlisle, CA1 1DB
Full Description: A three bedroom detached property with driveway parking and garage, situated on a corner plot and on a no-through road. The double glazed and gas central heated accommodation briefly comprises entrance hall, cloakroom, lounge with built in storage and an open staircase to the first floor, and a modern fitted dining kitchen with UPVC double glazed doors leading to the rear garden. To the first floor there are three bedrooms, two of which are double, fitted wardrobes to the master, and a three piece family bathroom. To the front of the property there is a shillied driveway and a lawned garden. To the rear there is a fence enclosed lawned garden with patio area, gated access to the side of the property and access to the garage. Situated to the north of the city centre, in close proximity to J44 of the M6 and close to an abundance of amenities, shops, supermarkets, Kingstown Industrial Estate and Houghton Garden Centre. Sold with the benefit of no onward chain.The accommodation with approximate measurements briefly comprises:Entry via composite door into entrance hall.Entrance HallDouble glazed window to the side, radiator and doors to cloakroom and lounge.Cloakroom5' 0" x 3' 0" (1.52m x 0.91m) Low level WC, wash hand basin, radiator, wood effect vinyl flooring and double glazed frosted window to the side.Lounge14' 8" x 14' 7" (4.47m x 4.45m) Double glazed window to the front, open staircase to the first floor, understairs storage cupboard and door to dining kitchen.Dining Kitchen14' 7" x 10' 3" (4.45m x 3.12m) Modern fitted kitchen incorporating sink unit with drainer and mixer tap, tiled splashbacks, plumbing for washing machine, electric oven and grill with four burner gas hob and overhead extractor. Double glazed window to the rear, houses the boiler, radiator, wood effect vinyl flooring and double glazed doors to the rear garden.First Floor Landing Loft access, radiator and doors to bedrooms and bathroom.Bedroom 112' 0" x 8' 2" (3.66m x 2.49m) Double glazed window to the front, radiator and fitted wardrobe with sliding doors.Bedroom 212' 0" x 8' 3" (3.66m x 2.51m) Double glazed window to the rear and radiator.Bedroom 38' 7" x 6' 2" (2.62m x 1.88m) Currently utilised as an office with double glazed window to the front and radiator.Bathroom6' 10" x 6' 0" (2.08m x 1.83m) Three piece suite comprising low level WC, wash hand basin and panelled bath with shower over. Radiator, wood effect vinyl flooring and double glazed frosted window to the rear.Outside Driveway parking to the front of the property leading up to the garage. Flag stone footpath and lawned area. To the rear of the property is an easy to maintain fence enclosed garden comprising of lawned area, laid flagstones, external water tap and UPVC door to the GARAGE (17’4 x 9’) with up and over door, power and lighting.Notes - TENURE We are informed the tenure is Freehold COUNCIL TAX We are informed the property is in tax band CNOTE These particulars, whilst believed to be accurate, are set out for guidance only and do not constitute any part of an offer or contract - intending purchasers or tenants should not rely on them as statements or representations of fact but must satisfy themselves by inspection or otherwise as to their accuracy. No person in the employment of Cumbrian Properties has the authority to make or give any representation or warranty in relation to the property. All electrical appliances mentioned in these details have not been tested and therefore cannot be guaranteed to be in working order. BrochuresBrochure 1
Location
Address
Oswine Place, Kingstown, Carlisle, CA3
City
Carlisle
Features And Finishes
Detached property, 3 bedrooms, 1 reception, Dining Kitchen, North of the city centre, Front and rear gardens, Sought after area, Drive and garage
Legal Notice
Our comprehensive database is populated by our meticulous research and analysis of public data. MirrorRealEstate strives for accuracy and we make every effort to verify the information. However, MirrorRealEstate is not liable for the use or misuse of the site's information. The information displayed on MirrorRealEstate.com is for reference only.
Real Estate Broker
Cumbrian Properties, Carlisle
Brokerage
Cumbrian Properties, Carlisle
Profile Brokerage WebsiteTop Tags
Sought after area No through road corner plot lawned gardenLikes
0
Views
39
Related Homes
