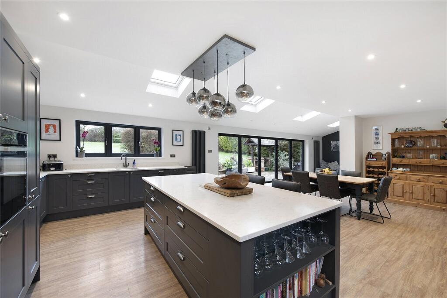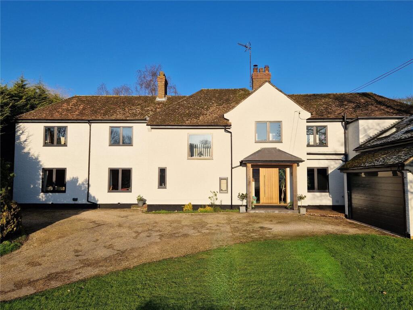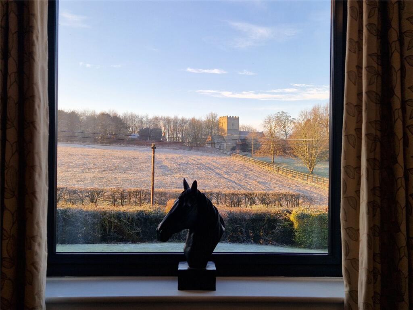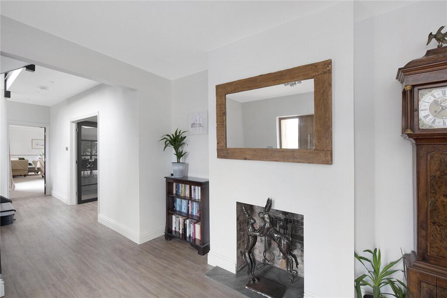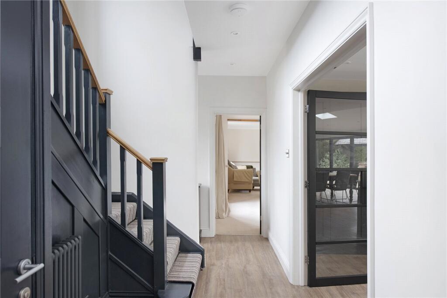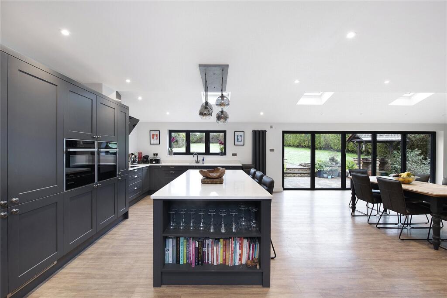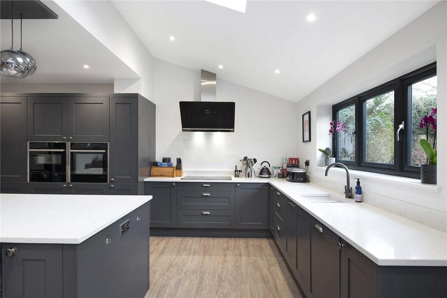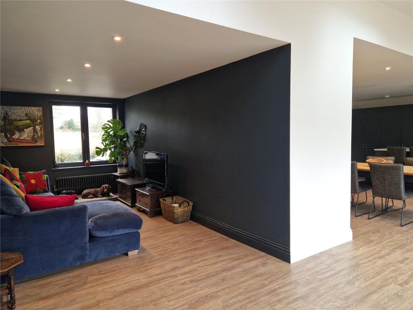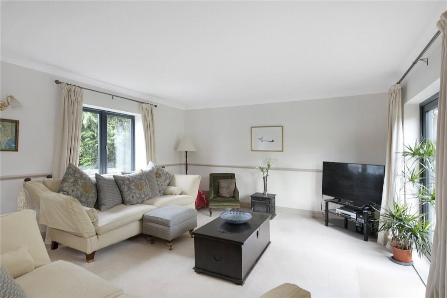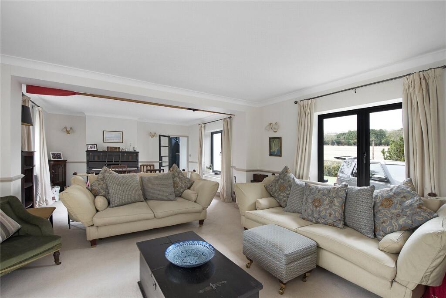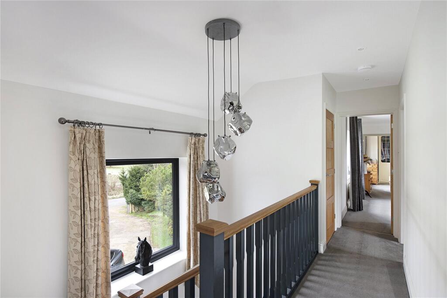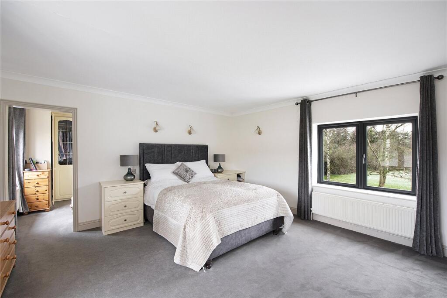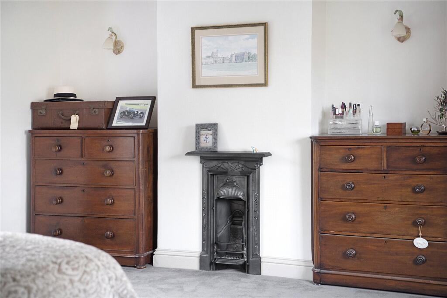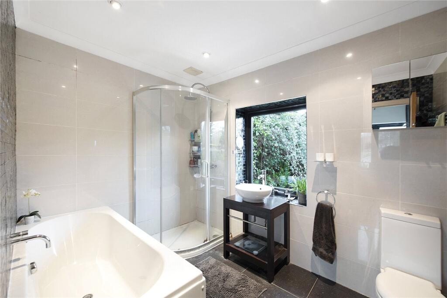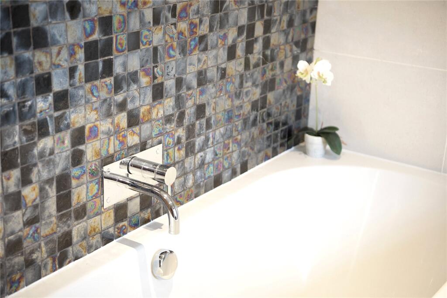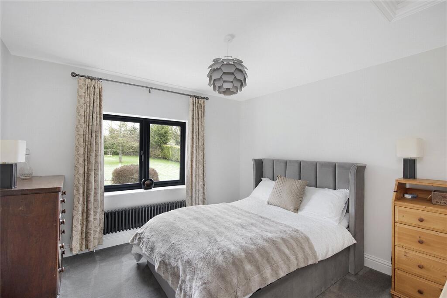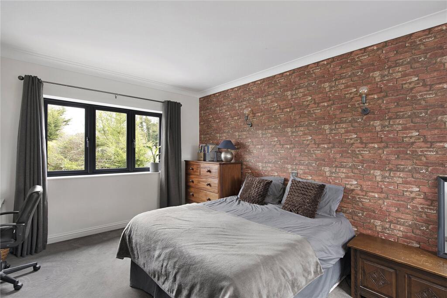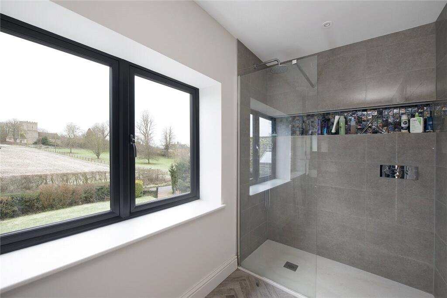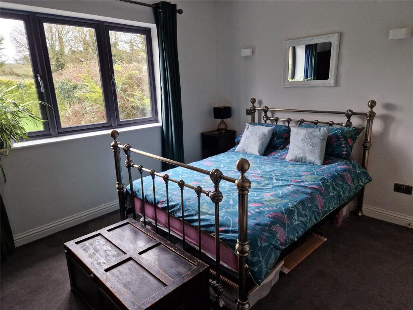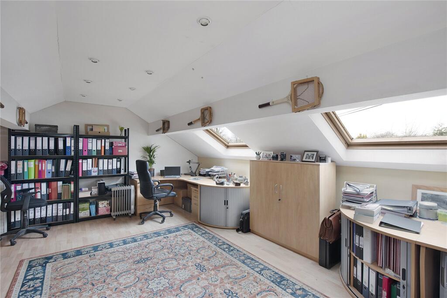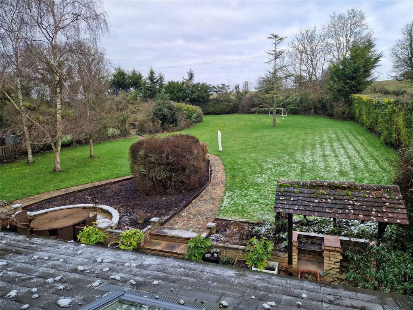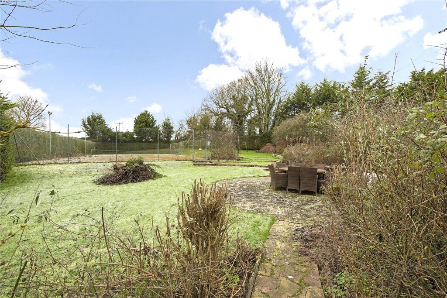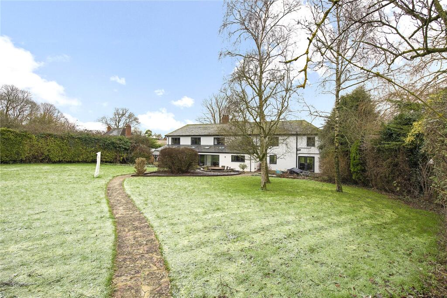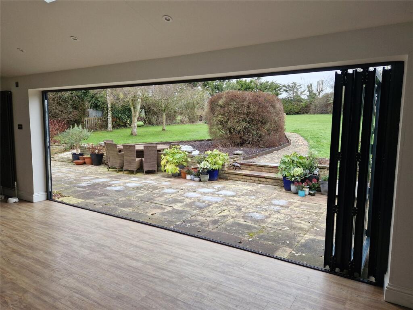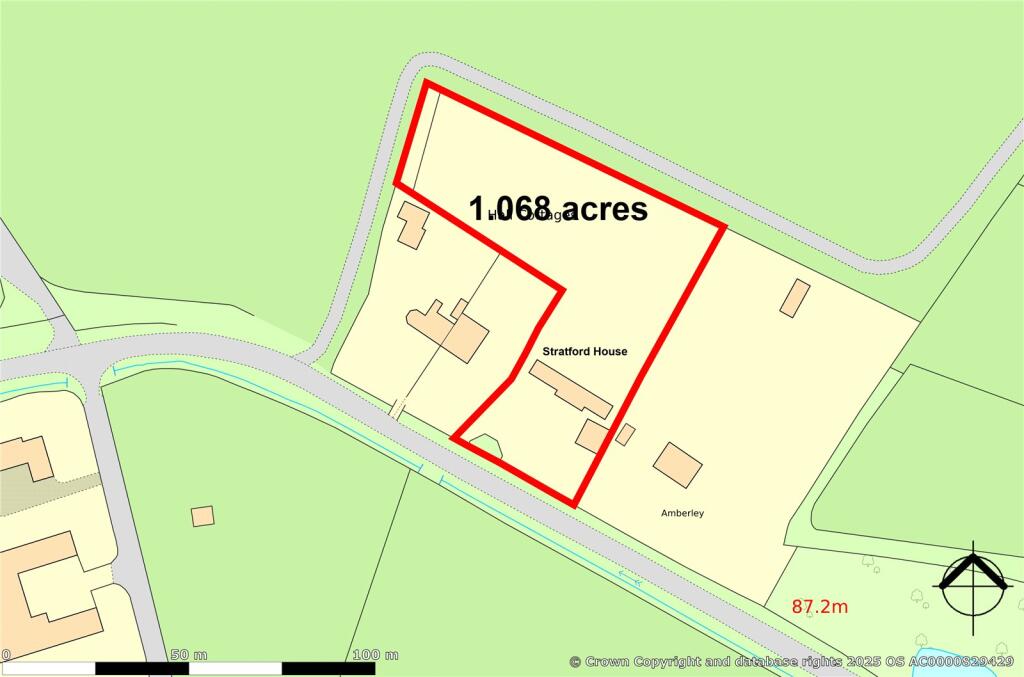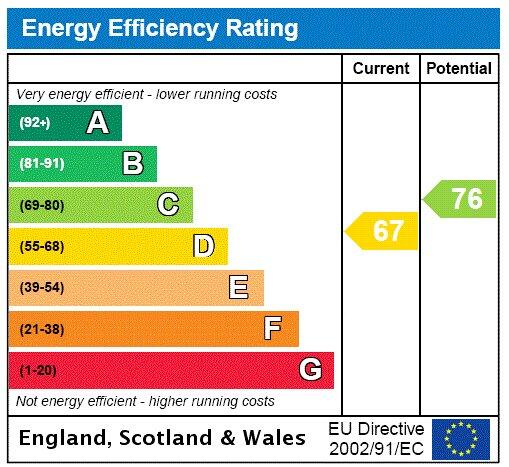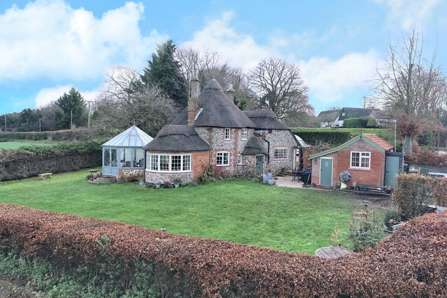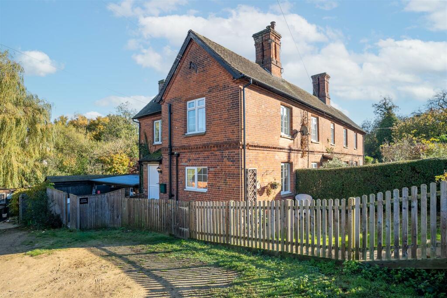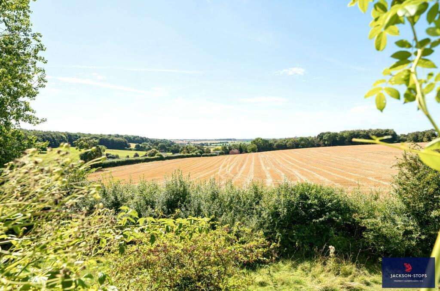Ousden, Suffolk
For Sale : GBP 1150000
Details
Bed Rooms
6
Bath Rooms
2
Property Type
Detached
Description
Property Details: • Type: Detached • Tenure: N/A • Floor Area: N/A
Key Features: • Village location • In over 1 acres • 6 bedrooms • Private Garden • Double Garage • Off Road Parking
Location: • Nearest Station: N/A • Distance to Station: N/A
Agent Information: • Address: 15 Guildhall Street, Bury St. Edmunds, IP33 1QD
Full Description: Spacious detached home with stunning open-plan accommodation and large garden, conveniently located for Cambridge, Newmarket and Bury St Edmunds. Stratford House is a substantial detached property set in the pretty village of Ousden, approximately seven miles from the historic racing town of Newmarket, with easy access to Cambridge under 30 minutes away, and Bury St Edmunds, 20 minutes. The village sits in attractive countryside with The Fox public house/restaurant, village hall, playing field, and St Peter’s Church, of which the property has a magnificent view from the front.The property has recently undergone a significant programme of updating to form what is now a spacious and contemporary layout with a stunning open-plan kitchen/dining and living area ideal for family life and entertaining.The accommodation, which is arranged over two floors, comprises large welcoming entrance hall with a feature fireplace leading to an inner hall with downstairs WC and galleried staircase. From the inner hall double doors open to the impressive kitchen/dining area with large, five panel bi-fold doors opening to the rear garden, making this a lovely light and airy entertaining space. The dining area leads in turn to the snug/ family room with views to the front and St Peter’s Church. Also accessed from the main hall is the large, double-aspect sitting room, with French doors to the rear garden. The kitchen is fitted in a modern painted shaker-style, with silestone worktops and large island with breakfast bar. There is a built-in butler pantry, integrated oven, additional combi/microwave oven and separate warming drawer, built-in fridge and freezer, four-ring hob with hood above, dishwasher, and double sink. Completing the ground-floor is a large utility room with fitted cupboards, sink, plumbing and space for washer/dryer, and back door to the garden. There is also an additional room off the utility that was formerly a gym which still retains a sauna and shower. This space would be ideal for a variety of alternative uses, if required. Beyond this is a rear hall with door to the front and a secondary staircase to the first-floor, as well as giving access to the large attached double garage.On the first-floor, the galleried landing enjoys wonderful views of the Church and runs the length of the house and features fitted alcoves and bookshelves. At one end of the landing can be found the double-aspect principal bedroom suite with a large walk-in wardrobe, fully fitted dressing room, and en suite bathroom with double-end bath, corner shower, WC, hand basin and towel rail.There are four further double bedrooms, all of which have easy access to a modern family shower room, with large walk-in shower, wall-mounted WC, and hand basin with storage below. Additionally on the first-floor, either approached from the main house or separate staircase and entrance already mentioned, is a fully equipped, large home office above the garage, with multiple built-in cupboards and separate broadband connection. The office was formerly an annexe kitchen/living room and retains all of the services to re-instate a kitchen if required.OutsideThe property has a sweeping drive up to the front of the house, with parking for several cars and turning space in front of the double garage. The front garden is lawned with a mature hedged boundary and countryside and church views. At the rear of the property is a terrace across the length of the house with built-in seating area and BBQ and access to the large well-established rear garden, which is predominantly lawned interspersed with mature shrubs, trees and screened boundaries and split into two distinct areas, the second having a former tennis court and al fresco dining terrace.GENERAL INFORMATION• Mains water, electricity, drainage connected.• Oil-fired central heating• Council Tax – West Suffolk – Band G - £3,536• EPC rating D• Ofcom states Ultrafast Broadband is available• Ofcom states mobile signal is available• What3Words – lasts.span.celloBrochuresParticulars
Location
Address
Ousden, Suffolk
City
Ousden
Features And Finishes
Village location, In over 1 acres, 6 bedrooms, Private Garden, Double Garage, Off Road Parking
Legal Notice
Our comprehensive database is populated by our meticulous research and analysis of public data. MirrorRealEstate strives for accuracy and we make every effort to verify the information. However, MirrorRealEstate is not liable for the use or misuse of the site's information. The information displayed on MirrorRealEstate.com is for reference only.
Real Estate Broker
Bedfords, Bury St Edmunds
Brokerage
Bedfords, Bury St Edmunds
Profile Brokerage WebsiteTop Tags
Likes
0
Views
36
Related Homes
No related homes found.
