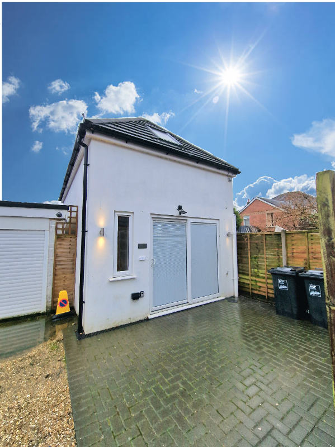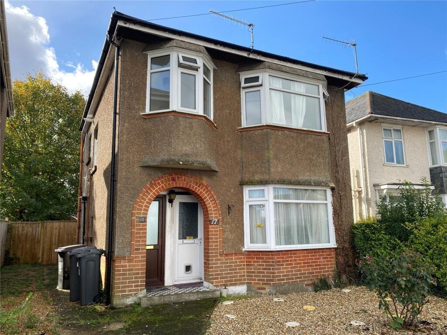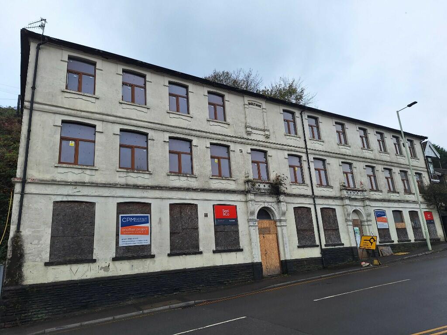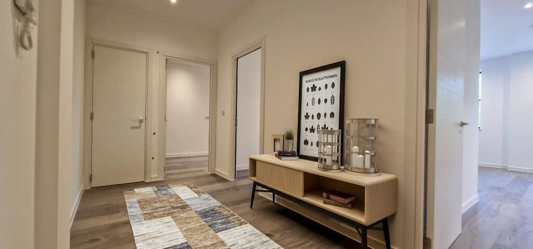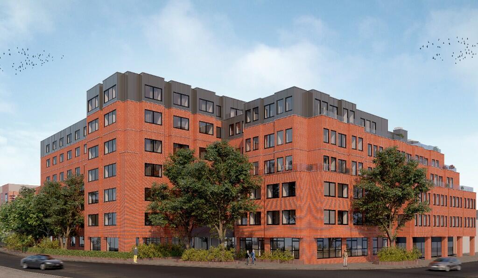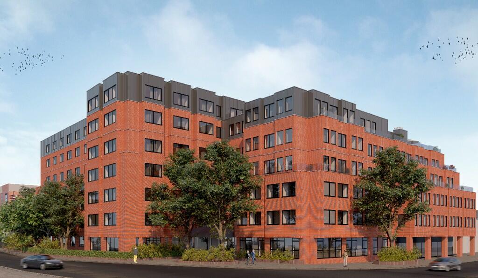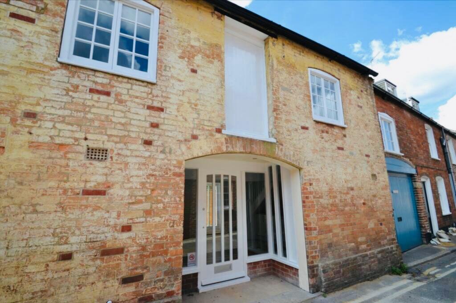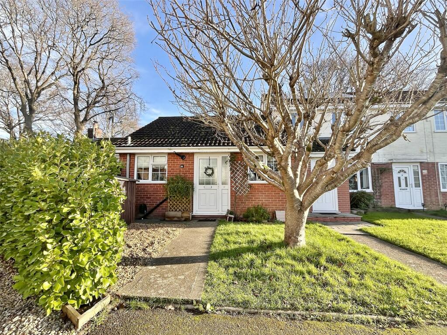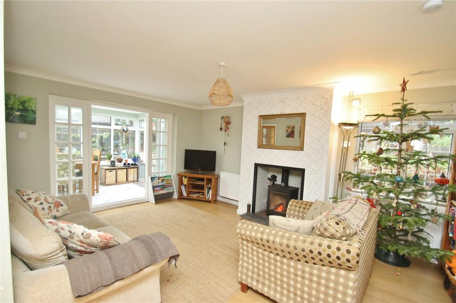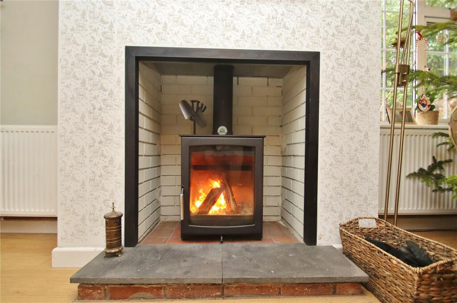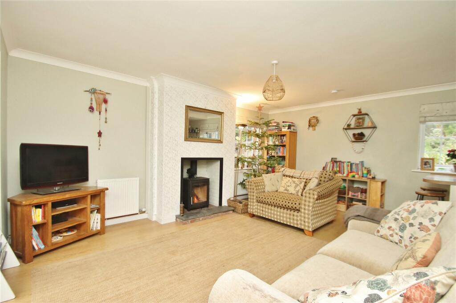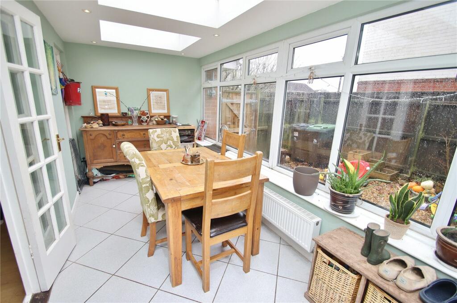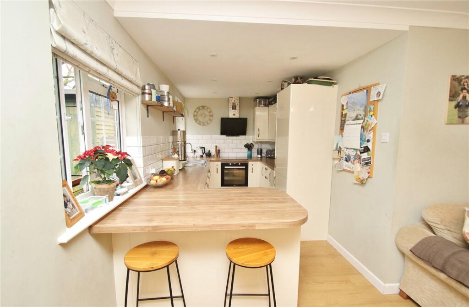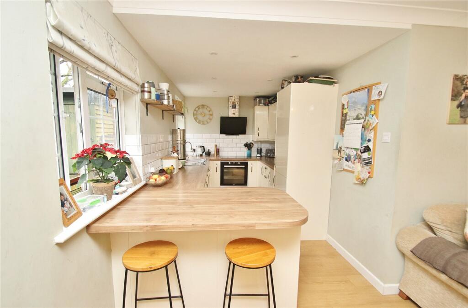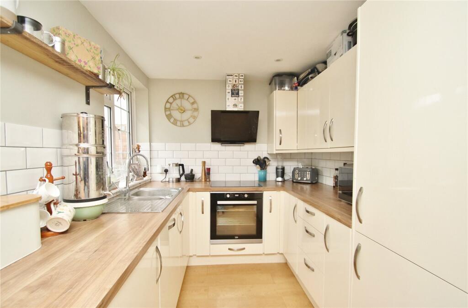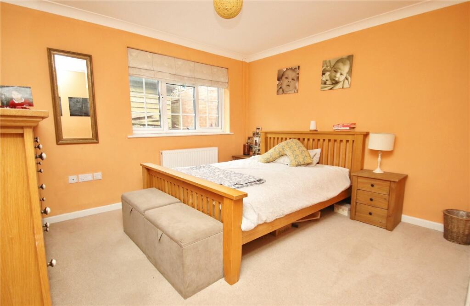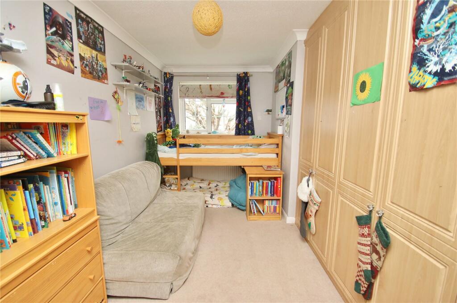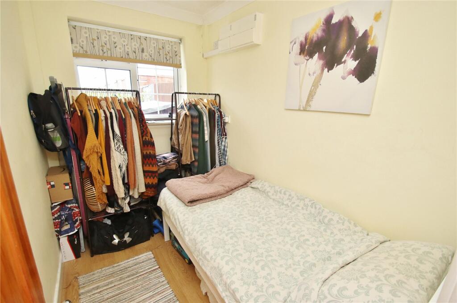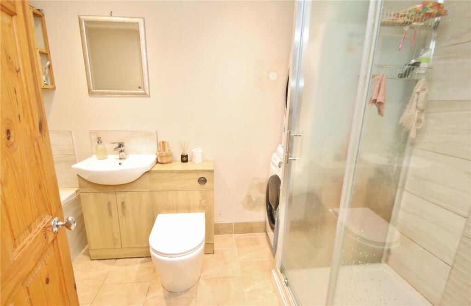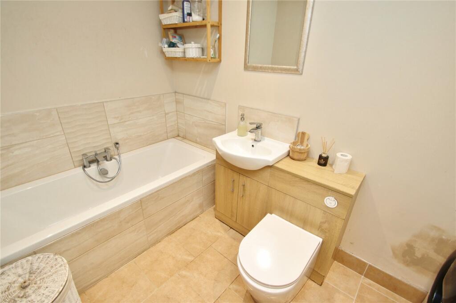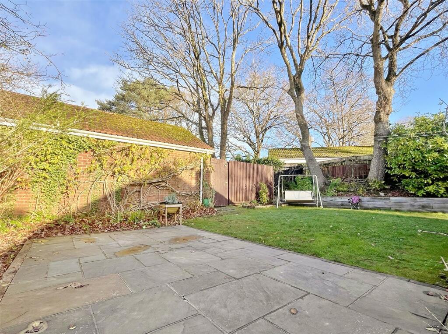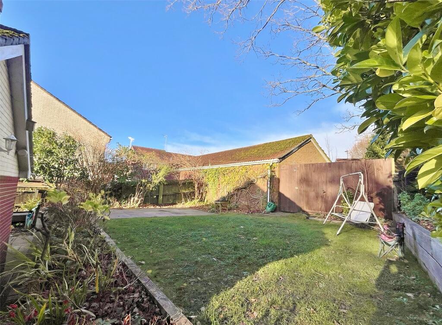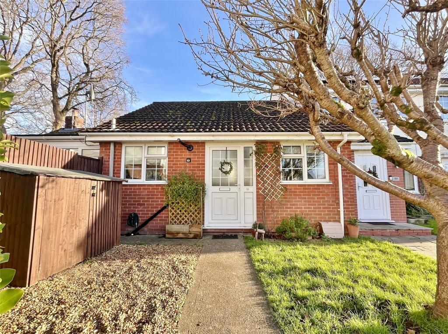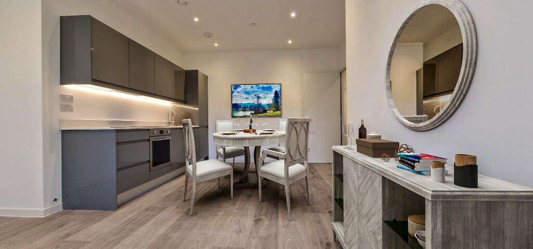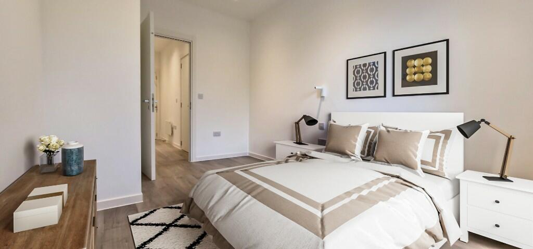Owls Road, Verwood, Dorset, BH31
For Sale : GBP 325000
Details
Bed Rooms
3
Bath Rooms
1
Property Type
Bungalow
Description
Property Details: • Type: Bungalow • Tenure: N/A • Floor Area: N/A
Key Features: • THREE BEDROOMS • LOUNGE WITH WOOD BURNER • KITCHEN/BREAKFAST ROOM • BATH/SHOWER ROOM • CONSERVATORY • GARAGE IN A BLOCK • CORNER PLOT
Location: • Nearest Station: N/A • Distance to Station: N/A
Agent Information: • Address: 1 Edmondsham Road, Verwood, BH31 7PA
Full Description: SPACIOUS END OF TERRACE BUNGALOW situated in a cul-de-sac location - 3 bedrooms, open plan kitchen/lounge with wood burner, conservatory, wrap around garden and garage in a block. This EXTENDED BUNGALOW is situated on a CORNER PLOT and benefits from UPVC DOUBLE GLAZED WINDOWS, GAS FIRED CENTRAL HEATING VIA RADIATORS (BOILER FITTED IN DEC 2020), LOUNGE WITH FITTED WOOD BURNER, OPEN PLAN KITCHEN/BREAKFAST ROOM/LOUNGE, SOME FLAT SET CEILINGS, WATER SOFTENER and GARAGE IN A BLOCK. ENTRANCE HALLWAY Wood effect flooring, radiator and cupboard housing the water softener, Worcester gas fired boiler and telephone connection point. Access to loft which has a fitted loft ladder.LOUNGE AREA with recessed wood burner with tiled hearth. Two radiators, two windows, TV point, double opening doors to the conservatory and opening to the:KITCHEN/BREAKFAST ROOM Fitted with a range of units comprising cupboard and drawer units set under a work surface incorporating a breakfast bar with space for two stools. Inset four ring electric hob with electric oven beneath and extractor above. Inset one and a half bowl, single drainer sink unit with mixer tap. Integrated dishwasher and integrated upright fridge/freezer. Range of matching wall mounted units with under pelmet lighting. Window, flat set ceiling with inset spot lights and wood effect flooring. CONSERVATORY Being of UPVC double glazed construction set over a brick plinth with solid roof and skylight windows, opening fan light windows, radiator, tiled floor, door to the garden and door to the hallway. BEDROOM ONE Window to the rear elevation, radiator and T.V point. BEDROOM TWO Window to the front elevation, radiator and range of fitted wardrobes. BEDROOM THREE Window to the front elevation and radiator and wood effect flooring. BATH/SHOWER/UTILITY ROOM Fitted with a white suite comprising push button w.c, wash hand basin set onto a vanity unit and panel enclosed bath with mixer tap and hand held shower attachment. Shower cubicle with wall mounted thermostatic shower and fully tiled walls. Space and plumbing for washing machine with space above for tumble dryer. Extractor fan, heated towel rail, part tiled walls and tiled floor. OUTSIDEThe front garden is of open plan design being mainly laid to lawn with a mature tree and a path leading to the front door and continuing to the side garden gate. Outside water tap. The side garden has raised planters and steps up to rear garden where there is a large patio area and lawn. To the side of the garden is a fitted garden shed with power/light. There is a single garage in a nearby block. Un-allocated parking to the front and rear.
Location
Address
Owls Road, Verwood, Dorset, BH31
City
Dorset
Features And Finishes
THREE BEDROOMS, LOUNGE WITH WOOD BURNER, KITCHEN/BREAKFAST ROOM, BATH/SHOWER ROOM, CONSERVATORY, GARAGE IN A BLOCK, CORNER PLOT
Legal Notice
Our comprehensive database is populated by our meticulous research and analysis of public data. MirrorRealEstate strives for accuracy and we make every effort to verify the information. However, MirrorRealEstate is not liable for the use or misuse of the site's information. The information displayed on MirrorRealEstate.com is for reference only.
Real Estate Broker
Irving & Sons, Verwood
Brokerage
Irving & Sons, Verwood
Profile Brokerage WebsiteTop Tags
3 bedrooms conservatoryLikes
0
Views
38
Related Homes
