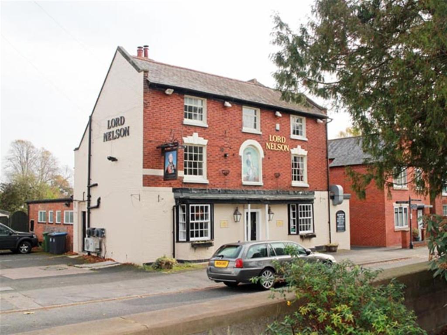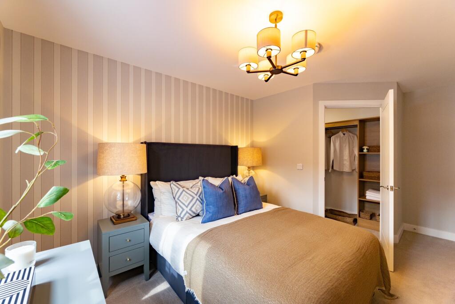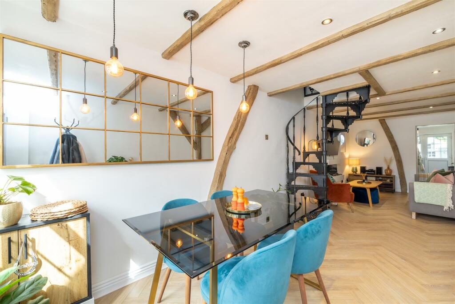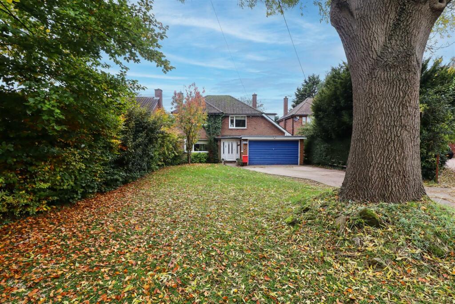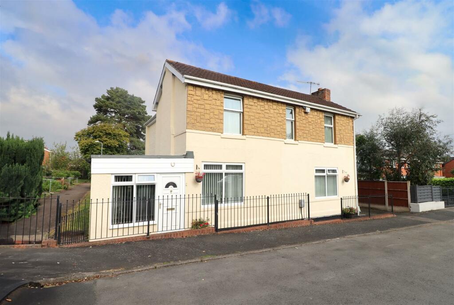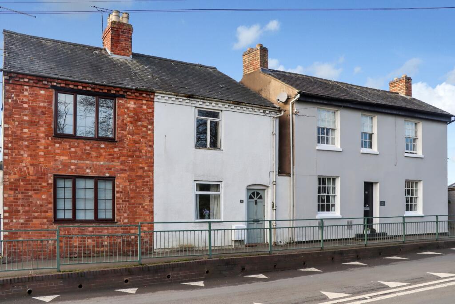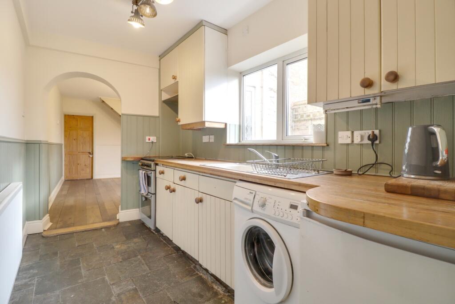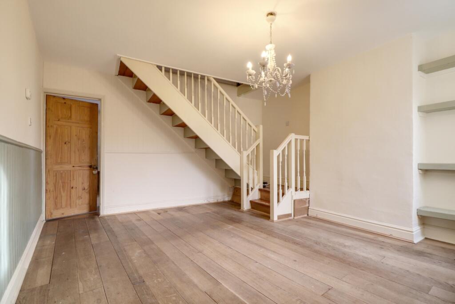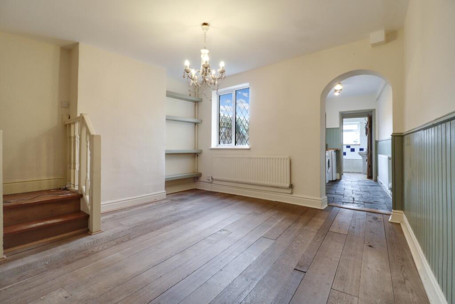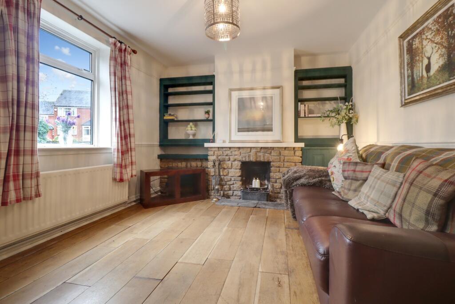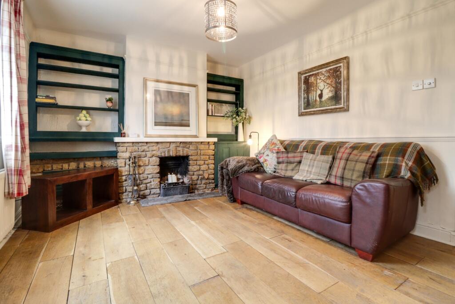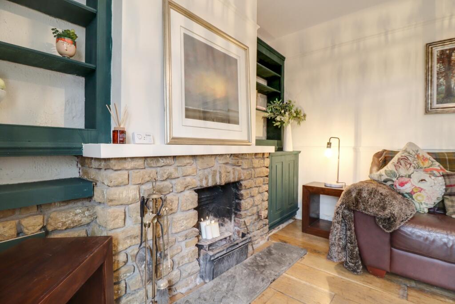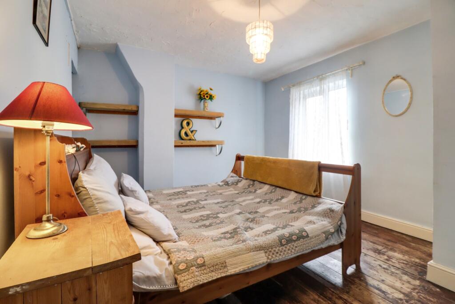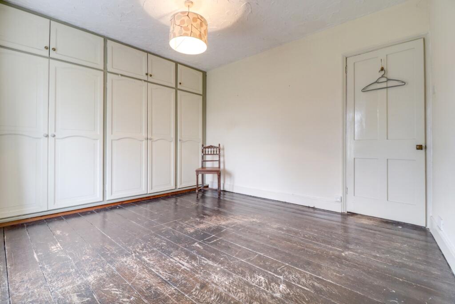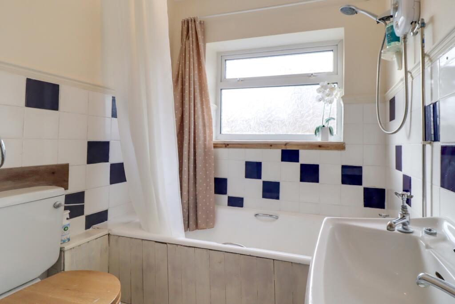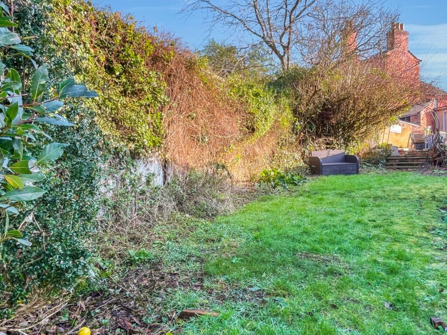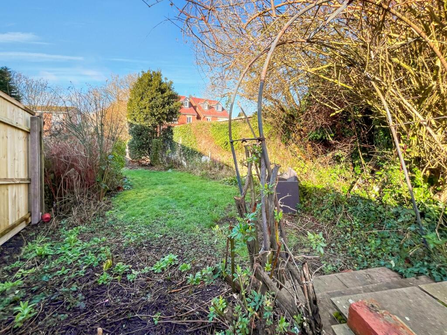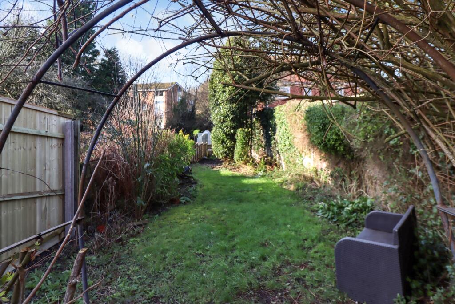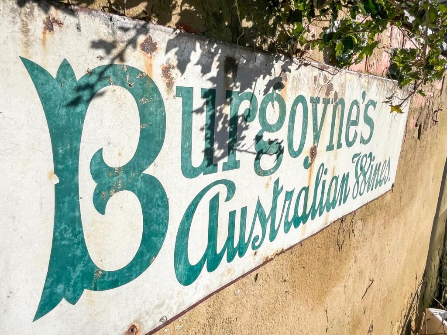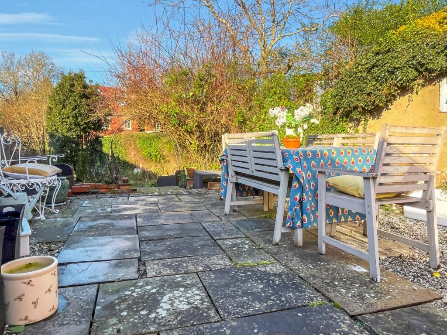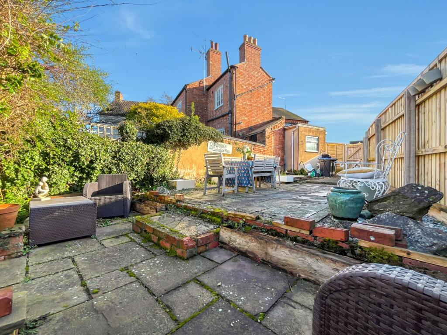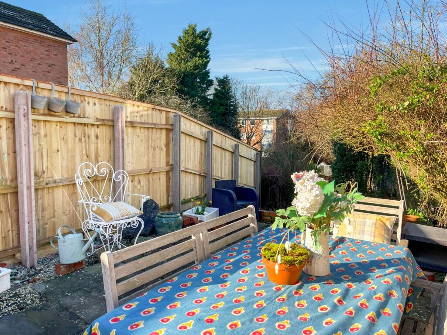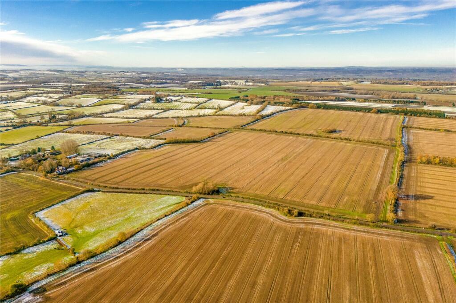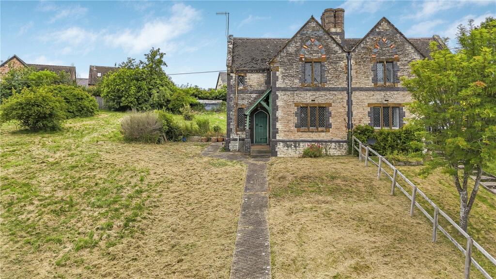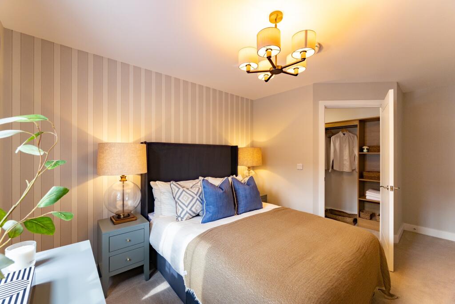Oxford Street, Southam, Warwickshire, CV47
For Sale : GBP 210000
Details
Bed Rooms
2
Bath Rooms
1
Property Type
Terraced
Description
Property Details: • Type: Terraced • Tenure: N/A • Floor Area: N/A
Key Features: • Period Cottage • Two Double Bedrooms • Two Reception Rooms • Large Garden with Patio Area • Potential for Further Development. • Town Centre Location • Within Walking Distance to Main Amenities • Family Bathroom • For Sale via the Modern Method of Auction (T&C's apply) • Buyer Fees Apply
Location: • Nearest Station: N/A • Distance to Station: N/A
Agent Information: • Address: 74 Coventry Street, Southam, CV47 0EA
Full Description: The HomeAn attractive, mid-terraced, period cottage in the historic part of the popular market town of Southam. This home features two reception rooms, two double bedrooms, a family bathroom and a significant garden. This home represents a great opportunity for those wishing to get on the property ladder or an investor looking to expand their portfolio. Ideally located within a stone's throw of all the town amenities. We LoveOriginal period flooring throughout the ground floor gives a sense of the history of this home whilst outside the huge garden and patio area provide a peaceful retreat in the heart of the town. Auctioneers Comments:This property is for sale by the Modern Method of Auction, meaning the buyer and seller are to Complete within 56 days (the "Reservation Period"). Interested parties personal data will be shared with the Auctioneer (iamsold).If considering buying with a mortgage, inspect and consider the property carefully with your lender before bidding. Buyer Information Pack is provided. The winning bidder will pay £300.00 including VAT for this pack which you must view before bidding.The buyer signs a Reservation Agreement and makes payment of a non-refundable Reservation Fee of 4.50% of the purchase price including VAT, subject to a minimum of £6,600.00 including VAT. This is paid to reserve the property to the buyer during the Reservation Period and is paid in addition to the purchase price. This is considered within calculations for Stamp Duty Land Tax.Services may be recommended by the Agent or Auctioneer in which they will receive payment from the service provider if the service is taken. Payment varies but will be no more than £450.00. These services are optional.The AreaThe historic market town of Southam can trace its beginnings back to the Doomsday Book and has been a bustling hub for trade for many years as well as a popular stop on the journey from the midlands to Oxford and London beyond. Rumoured to have played host to none other than King Charles the 1st during the English Civil War, the town has a rich history. This home, built around the turn of the previous century, is a great example of the period and retains some of its original features. Within walking distance to the town centre and highly-rated local schools, this home offers the perfect location in the heart of Southam.ApproachThe terraced cottage is nestled neatly between two other buildings on the corner of Oxford Street as you enter the town from the South.Sitting Room4.6m x 3.35m - 15'1" x 10'12"The first of two reception rooms is the sitting room. With a working, open fire and window to the front aspect. This cosy room has a feeling of warmth thanks to the solid timber flooring.Dining Room4.37m x 4.28m - 14'4" x 14'1"Heading toward the rear of the home is a generous and flexible dining room. This space, connected to the kitchen could be used as a secondary sitting room or as a more formal dining space. Stairs lead to the first floor.Kitchen3.55m x 1.82m - 11'8" x 5'12"Situated at the rear of the property is the kitchen. Well equipped with floor and wall cabinets along wth spaces for a washing machine and free-standing oven.BathroomThe family bathroom is located beyond the kitchen and features a full-sized bath with an electric shower over, a low-level WC and a hand basin.Bedroom 13.64m x 3.35m - 11'11" x 10'12"Climbing the stairs to the first floor, at the front of the home is a large double bedroom. With views to the front aspect and the bonus of integrated wardrobes stretching down one side of the room.Bedroom 23.98m x 3.37m - 13'1" x 11'1"This room, similar in size to its neighbour next door is situated to the rear of the property and as such has views of the garden. The boiler is housed in an airing cupboard in one corner and in the opposite corner is a recessed storage area. A good-sized double with period flooring in keeping with the rest of the home.GardenStepping out of the back door situated between the kitchen and the bathroom you enter into a generous and deceiving garden area. Beginning with a raised patio laid to slab with space for a greenhouse or perhaps a shed along with a dining area for summer mealtime. Heading further back and down some steps you are welcomed into a mature garden with planted borders and a lawn. This secluded space is in contrast to the positioning of the home in the heart of the town and offers a private retreat away from busy everyday life.
Location
Address
Oxford Street, Southam, Warwickshire, CV47
City
Warwickshire
Features And Finishes
Period Cottage, Two Double Bedrooms, Two Reception Rooms, Large Garden with Patio Area, Potential for Further Development., Town Centre Location, Within Walking Distance to Main Amenities, Family Bathroom, For Sale via the Modern Method of Auction (T&C's apply), Buyer Fees Apply
Legal Notice
Our comprehensive database is populated by our meticulous research and analysis of public data. MirrorRealEstate strives for accuracy and we make every effort to verify the information. However, MirrorRealEstate is not liable for the use or misuse of the site's information. The information displayed on MirrorRealEstate.com is for reference only.
Real Estate Broker
EweMove, Leamington Spa and Southam
Brokerage
EweMove, Leamington Spa and Southam
Profile Brokerage WebsiteTop Tags
Period Cottage Two Double BedroomsLikes
0
Views
7
Related Homes
