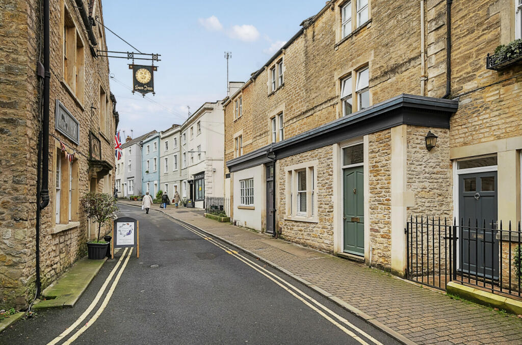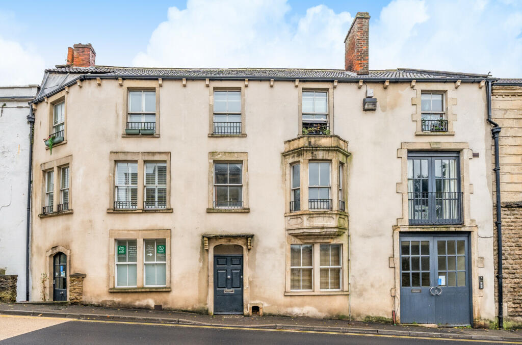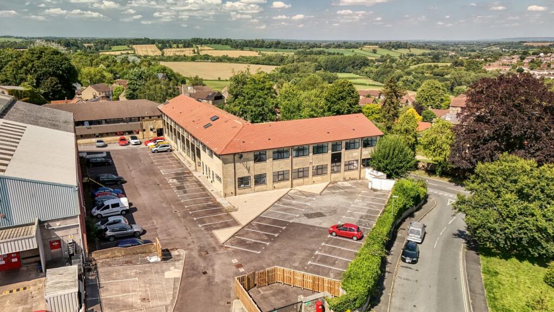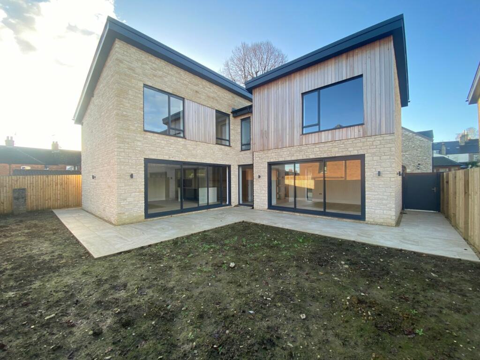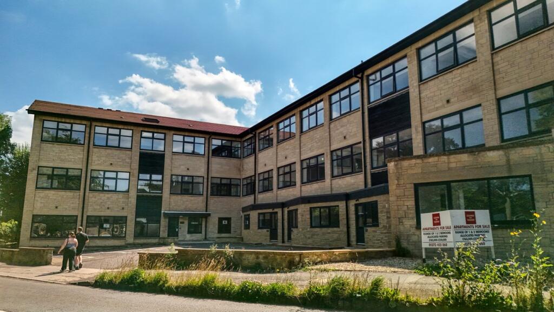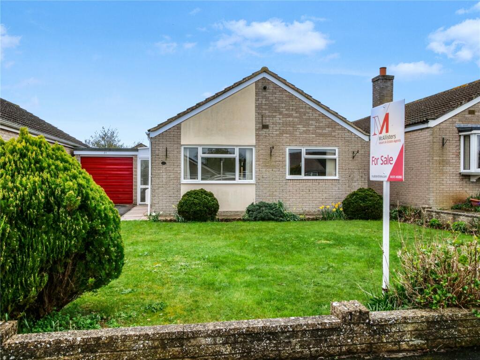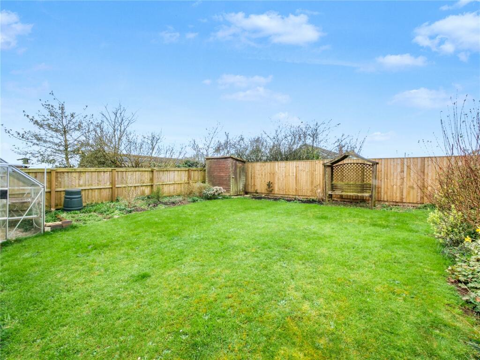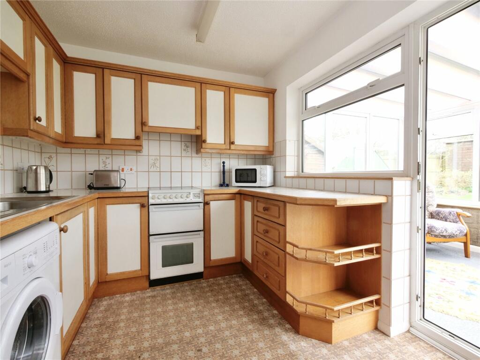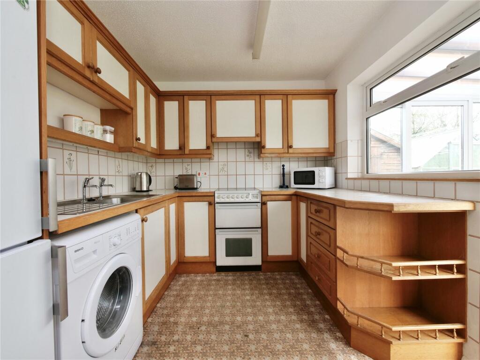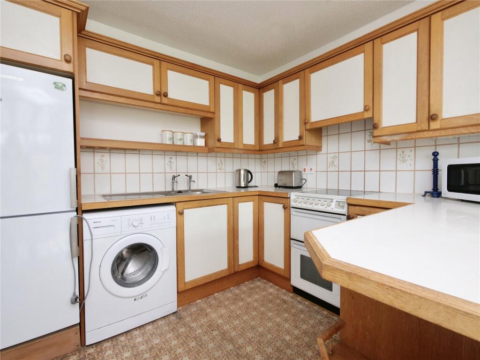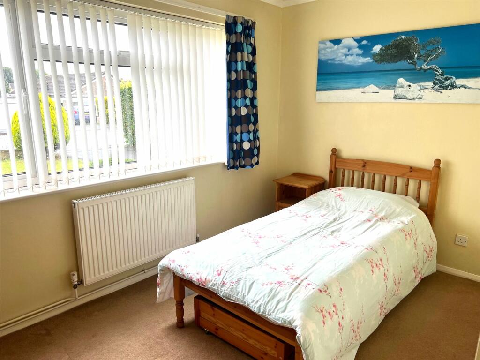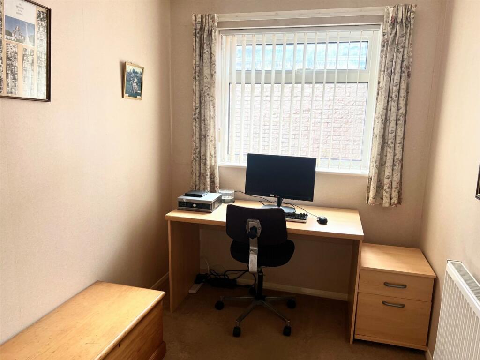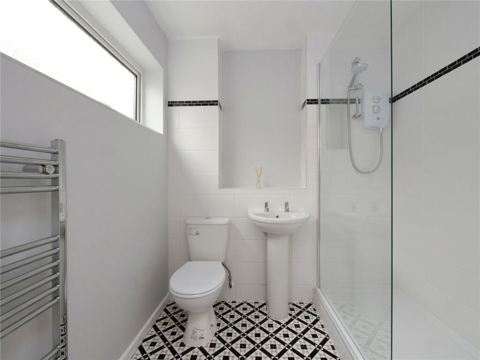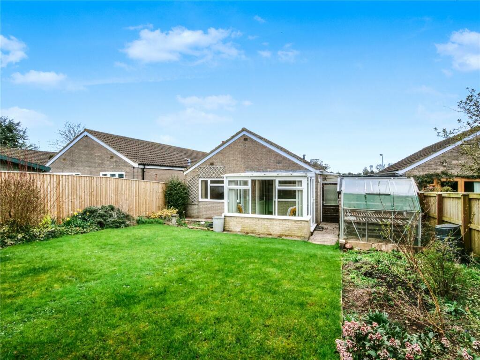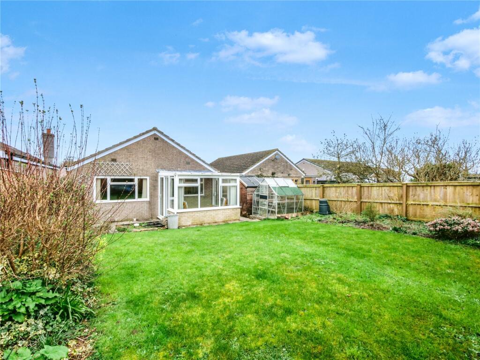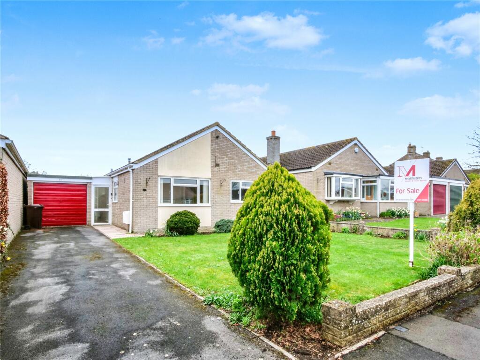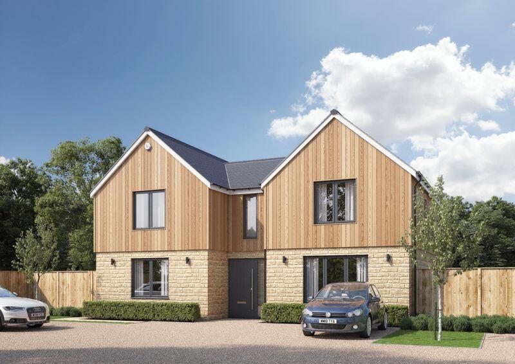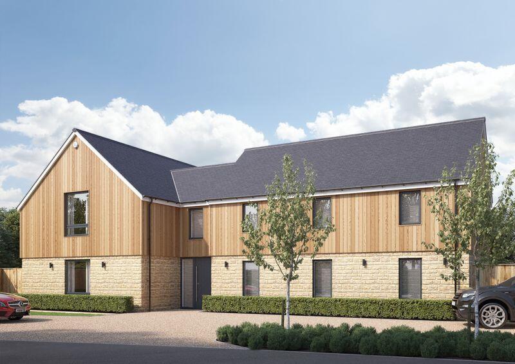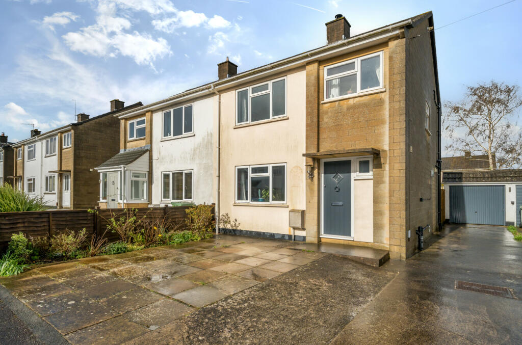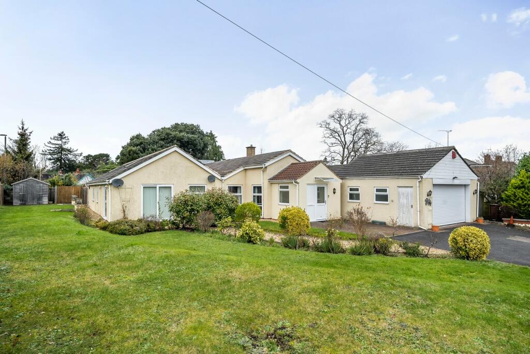Packsaddle Way, Frome, BA11
For Sale : GBP 400000
Details
Bed Rooms
3
Property Type
Bungalow
Description
Property Details: • Type: Bungalow • Tenure: N/A • Floor Area: N/A
Key Features: • SIDE PORCH, ENTRANCE HALL, SHOWER ROOM, • THREE BEDROOMS, LOUNGE/DINING ROOM, • KITCHEN, CONSERVATORY, PARKING, SINGLE GARAGE, • SOUTH-WEST ENCLOSED REAR GARDEN
Location: • Nearest Station: N/A • Distance to Station: N/A
Agent Information: • Address: 13 Market Place, Frome, BA11 1AB
Full Description: *A three-bedroom detached bungalow*A good-sized lounge/dining room overlooking the rear garden*Newly-fitted shower room*Enclosed south-west facing rear garden with greenhouse and garden shed*Double glazed conservatory*No onward chain Situation: The property lies on the outskirts of the town within an attractive residential area situated just a little over a mile from the town centre. Open countryside lies close at hand and the town of Frome offers a comprehensive range of independent shops, boutiques, cafes and bistros together with national chains including Marks and Spencer.Description: Believed to have been built in the 1970s this three-bedroom detached bungalow has UPVC sealed double glazed windows and gas-fired central heating to radiators. The shower room was recently replaced and the property has a second reception room accessed via the kitchen which leads into the enclosed south-west facing rear garden which affords a good degree of privacy. The property is sold with the benefit of no onward chain.Accommodation: All dimensions being approximate.Entrance Porch: With a part-glazed door to the rear garden and a separate door to the garage. Obscured double glazed door to:Entrance Hall: With radiator, access to an insulated roof space, shelved meters cupboard and door to:Shower Room: With a modern suite comprising a walk-in shower enclosure with an electric shower and a glazed screen, pedestal wash basin, low level WC, chrome-finish vertical towel rail/radiator, obscure double glazed window to the side.Bedroom One: 12'3" x 9'5" With a built-in wardrobe to one wall, radiator and double glazed window to the front.Bedroom Two: 11'9" x 7'10" With a radiator and double glazed window to the front.Bedroom Three: 8'9" x 6'5" With a radiator and double glazed window to the side.Lounge/Dining Room: 18'8" x 12'6" average. With two radiators, an airing cupboard with slatted shelves and a factory-lagged hot water cylinder, double glazed window to the rear and door to:Kitchen: 8'9" x 8'0" With a stainless steel single drainer sink, adjacent worksurfaces with drawers and cupboards beneath and incorporating a slot-in electric oven, space and plumbing for washing machine and space for a fridge/freezer. Radiator, double glazed window to the rear and door to:Conservatory: 10'0" x 8'10" Of UPVC sealed double glazed construction on low brick walls and with double glazed sliding patio doors to either side.Outside: To the front of the property is an open plan garden laid mainly to lawn adjacent to which is a tarmacked driveway providing parking comfortably for two cars and in turn leading to the:Single Garage: Measuring 17'7" x 7'6" With a metal up and over door, power and light connected and with a window to the rear.The Rear Garden: Measures approximately 42' in length by 40' in width and is laid mainly to lawn with flowerbeds, two garden sheds and a greenhouse of aluminium alloy construction. The garden is enclosed by timber fencing and enjoys a south-westerly aspect.Viewing by appointment: Through the selling agents McAllisters:
Location
Address
Packsaddle Way, Frome, BA11
City
Frome
Features And Finishes
SIDE PORCH, ENTRANCE HALL, SHOWER ROOM,, THREE BEDROOMS, LOUNGE/DINING ROOM,, KITCHEN, CONSERVATORY, PARKING, SINGLE GARAGE,, SOUTH-WEST ENCLOSED REAR GARDEN
Legal Notice
Our comprehensive database is populated by our meticulous research and analysis of public data. MirrorRealEstate strives for accuracy and we make every effort to verify the information. However, MirrorRealEstate is not liable for the use or misuse of the site's information. The information displayed on MirrorRealEstate.com is for reference only.
Related Homes
