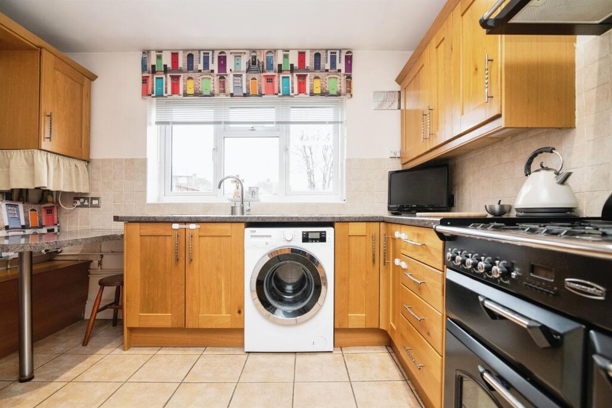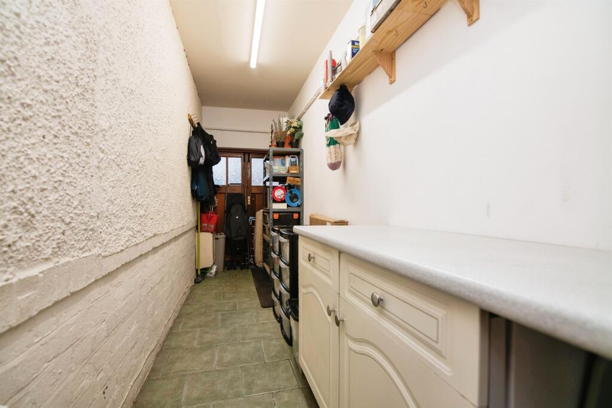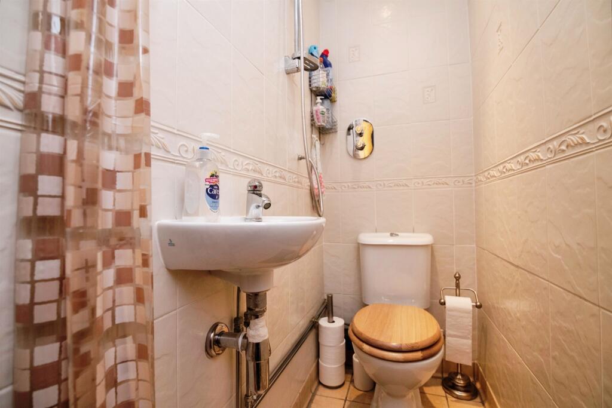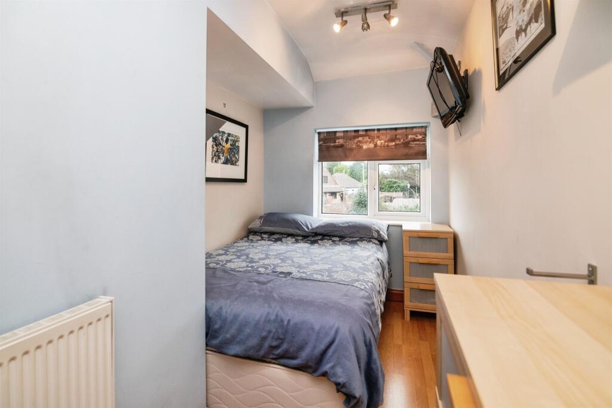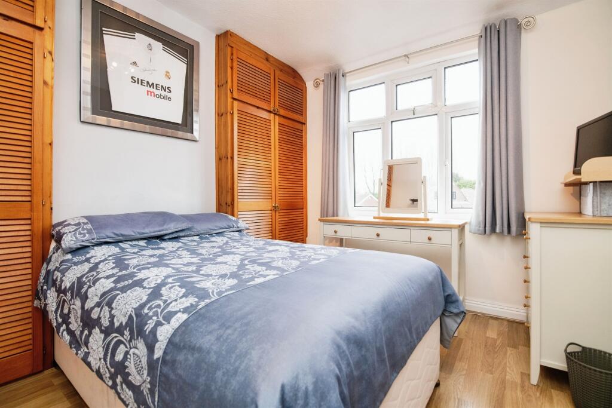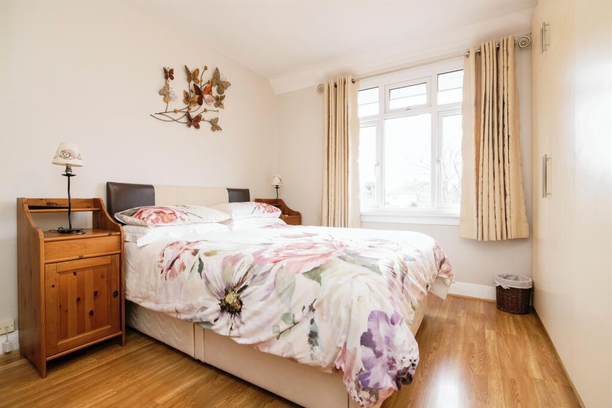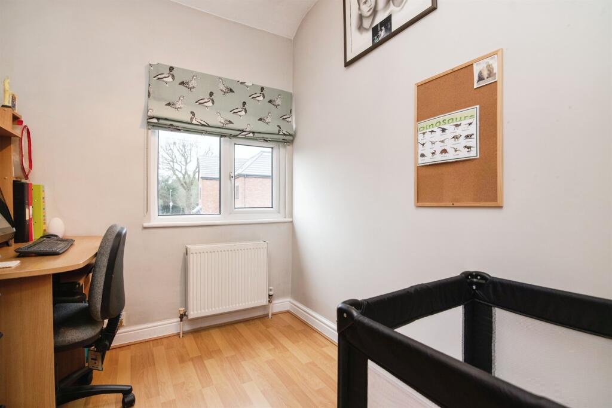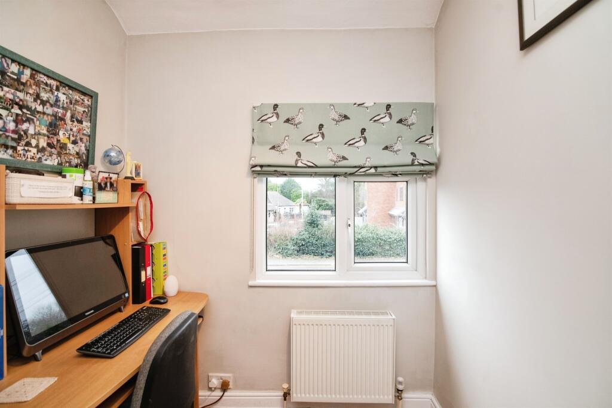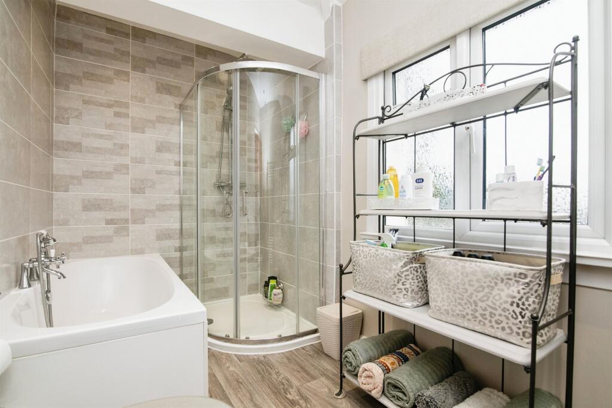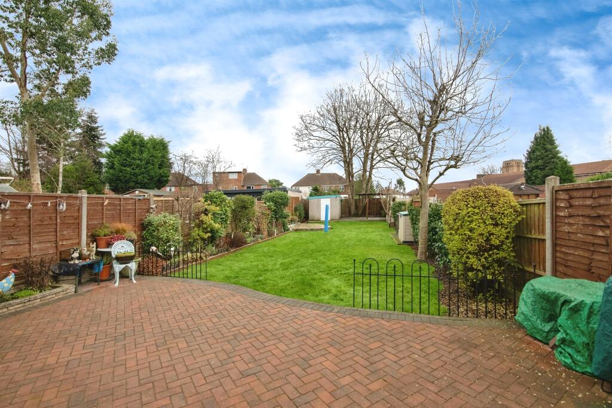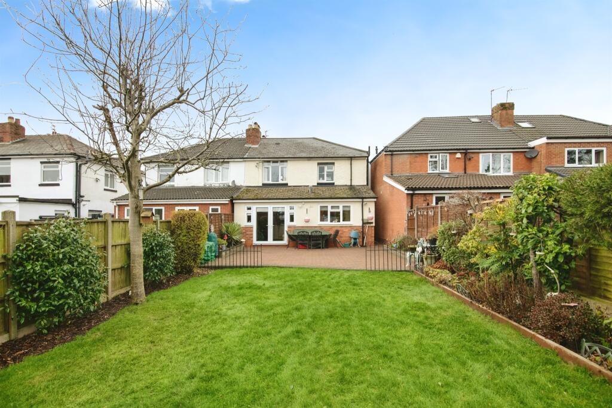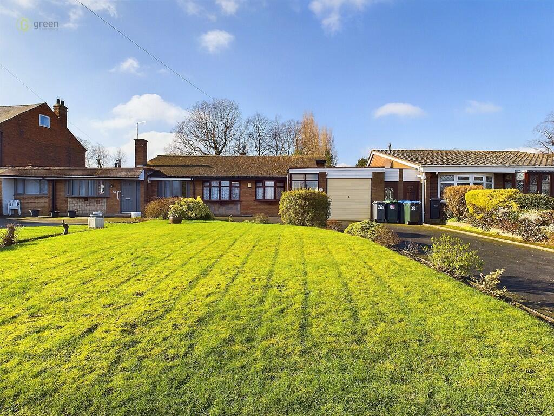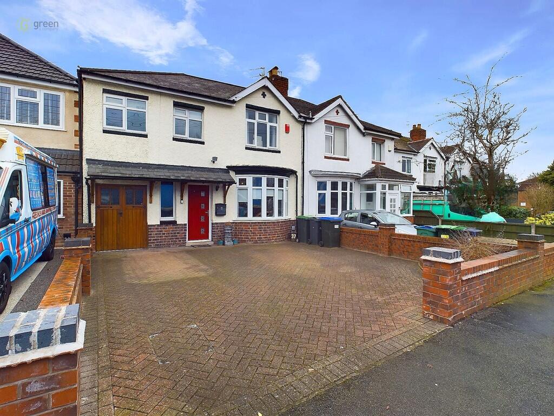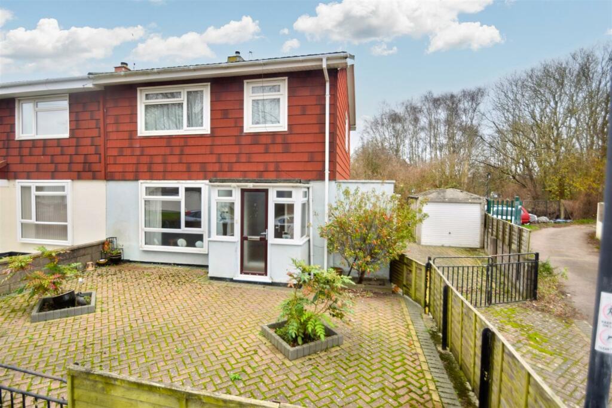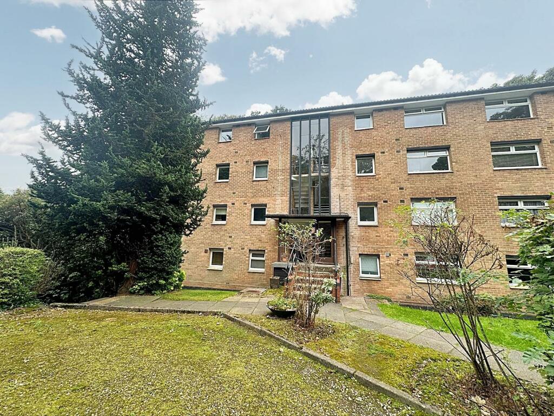Pages Lane, Birmingham
For Sale : GBP 430000
Details
Bed Rooms
4
Bath Rooms
1
Property Type
Semi-Detached
Description
Property Details: • Type: Semi-Detached • Tenure: N/A • Floor Area: N/A
Key Features: • FOUR BEDROOMS • SEMI DETACHED • FREEHOLD • DOWNSTAIRS WC • DRIVEWAY • EXTENDED • DOUBLE GLAZED • CENTRAL HEATING
Location: • Nearest Station: N/A • Distance to Station: N/A
Agent Information: • Address: 905 Walsall Road, Great Barr, B42 1TN
Full Description: SUMMARY***FOUR BEDROOMS***SEMI DETACHED***FREEHOLD***DOWNSTAIRS WC***DRIVEWAY***EXTENDED***DOUBLE GLAZED***CENTRAL HEATING***DESCRIPTIONThis stunning, extended family home is situated in a highly desirable location, offering generous living space and modern comforts. The ground floor features an inviting entrance hallway, two bright and versatile reception rooms, an extended kitchen with ample workspace, a convenient guest WC, and a garage for additional storage.The first floor boasts four well-proportioned bedrooms, ideal for family living, along with a stylish family bathroom.Outside, the property benefits from a large driveway to the front, providing ample parking, and a spacious, private rear garden, perfect for outdoor entertaining or relaxation.Located in a sought-after area close to excellent amenities and transport links, this property is perfect for those seeking a comfortable and well-connected family home. Early viewing is highly recommended!Agent Note The Council Tax Band is D.Approach Blocked paved large drivewayEntrance Hall Central heating, laminate, ceiling light point.Cloakroom Guest w/c, sink, shower.Lounge 19' 6" x 11' 1" ( 5.94m x 3.38m )Laminate, two ceiling light points, gas fire, double glazed french doors to rear, central heating.Dining Room 12' 1" into bay x 12' 2" ( 3.68m into bay x 3.71m )Double glazed bay window to front, laminate, ceiling light point, central heating, fireplaceKitchen 11' 11" x 16' 7" ( 3.63m x 5.05m )Tiled floor, double glazed window to rear, spots, sink, double range cooker, central heating. a range of wall and base units with a roll top worksurfaceUtility Room Space for utility, not plumbed, tiled flooringBedroom One 10' 8" x 10' 6" into wardrobes ( 3.25m x 3.20m into wardrobes )Ceiling light point, double glazed window to front, central heating, fitted wardrobes.Bedroom Two 11' 10" x 11' 1" into wardrobes ( 3.61m x 3.38m into wardrobes )Double glazed window to rear, laminate, central heating, ceiling light point, fitted wardrobes.Bedroom Three 15' 9" max x 6' 7" max ( 4.80m max x 2.01m max )Extension, double glazed window to front, ceiling light point, laminate, central heating.Bedroom Four 8' 7" x 6' 4" ( 2.62m x 1.93m )Double glazed window to front, central heating, laminate, ceiling light point.Bathroom Double glazed window to rear, spots, bath, shower, w/c, sink, heated towel rail.Rear Garden Large garden with flower beds, a concrete shed, raised rear seating area, lawn and block paved patio.1. MONEY LAUNDERING REGULATIONS: Intending purchasers will be asked to produce identification documentation at a later stage and we would ask for your co-operation in order that there will be no delay in agreeing the sale. 2. General: While we endeavour to make our sales particulars fair, accurate and reliable, they are only a general guide to the property and, accordingly, if there is any point which is of particular importance to you, please contact the office and we will be pleased to check the position for you, especially if you are contemplating travelling some distance to view the property. 3. The measurements indicated are supplied for guidance only and as such must be considered incorrect. 4. Services: Please note we have not tested the services or any of the equipment or appliances in this property, accordingly we strongly advise prospective buyers to commission their own survey or service reports before finalising their offer to purchase. 5. THESE PARTICULARS ARE ISSUED IN GOOD FAITH BUT DO NOT CONSTITUTE REPRESENTATIONS OF FACT OR FORM PART OF ANY OFFER OR CONTRACT. THE MATTERS REFERRED TO IN THESE PARTICULARS SHOULD BE INDEPENDENTLY VERIFIED BY PROSPECTIVE BUYERS OR TENANTS. NEITHER SEQUENCE (UK) LIMITED NOR ANY OF ITS EMPLOYEES OR AGENTS HAS ANY AUTHORITY TO MAKE OR GIVE ANY REPRESENTATION OR WARRANTY WHATEVER IN RELATION TO THIS PROPERTY.BrochuresPDF Property ParticularsFull Details
Location
Address
Pages Lane, Birmingham
City
Pages Lane
Map
Features And Finishes
FOUR BEDROOMS, SEMI DETACHED, FREEHOLD, DOWNSTAIRS WC, DRIVEWAY, EXTENDED, DOUBLE GLAZED, CENTRAL HEATING
Legal Notice
Our comprehensive database is populated by our meticulous research and analysis of public data. MirrorRealEstate strives for accuracy and we make every effort to verify the information. However, MirrorRealEstate is not liable for the use or misuse of the site's information. The information displayed on MirrorRealEstate.com is for reference only.
Related Homes
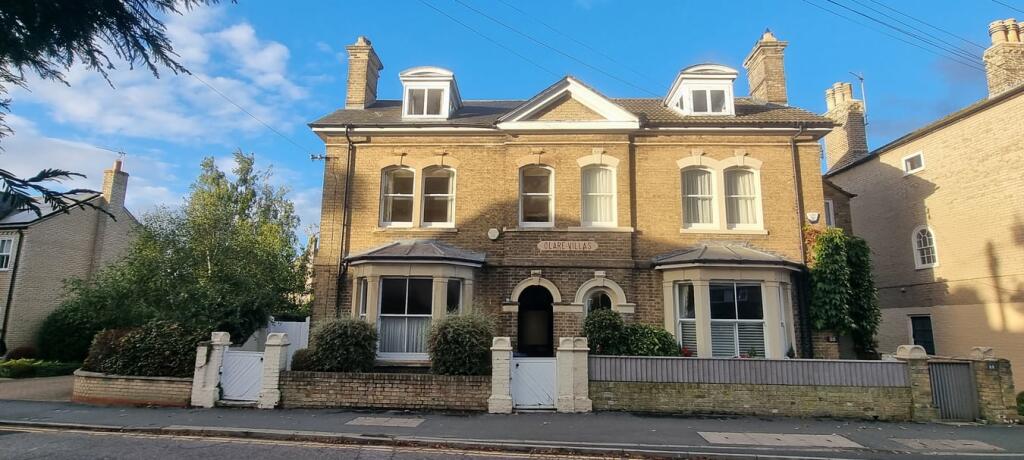

1322 Pleasantview Dr, London, Ontario, N5X 4P5 London ON CA
For Rent: CAD3,200/month
25 Minetta Lane 2K, New York, NY, 10012 New York City NY US
For Rent: USD4,500/month

241 WARNICA RD, Barrie, Ontario, L4N3Z2 Barrie ON CA
For Rent: CAD3,200/month
84 RUBYSILVER DR, Brampton, Ontario, L6P1R1 Brampton ON CA
For Rent: CAD3,500/month

5408 Taft Dr , Los Gatos, Santa Clara County, CA, 95032 Silicon Valley CA US
For Sale: USD2,899,950






