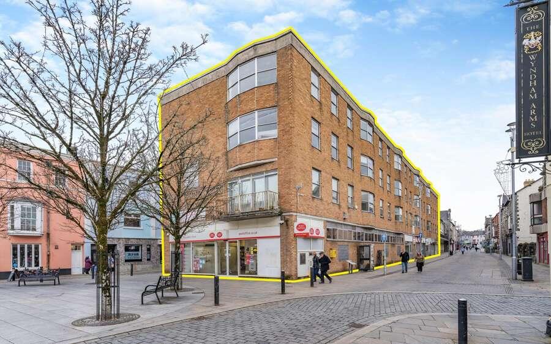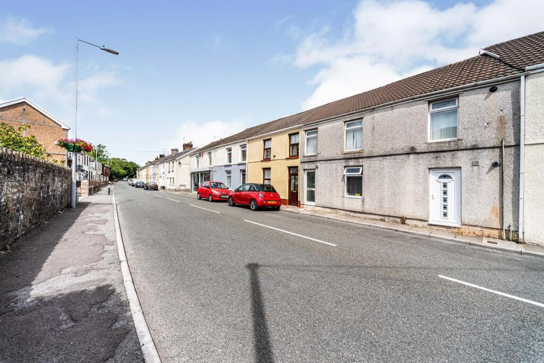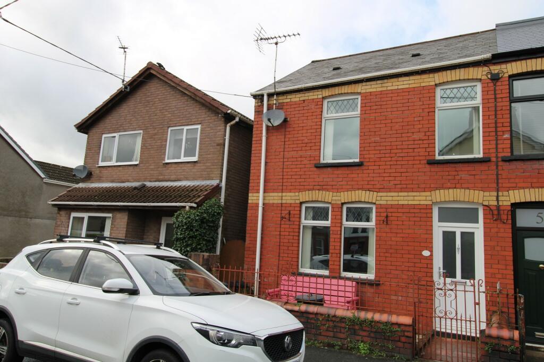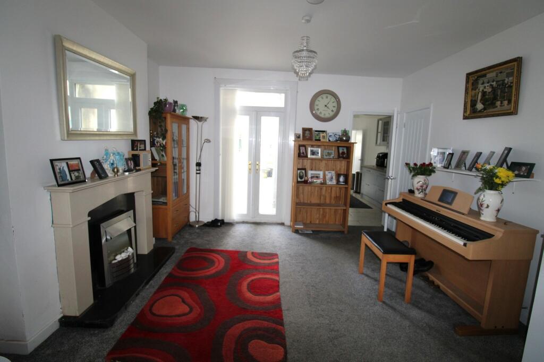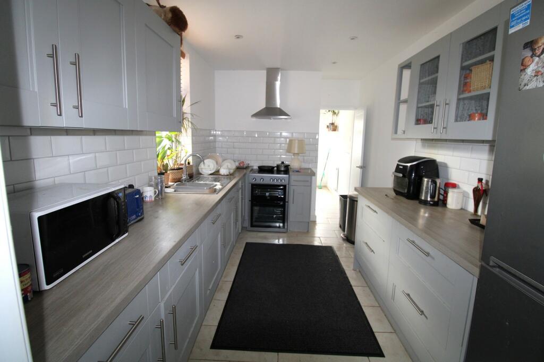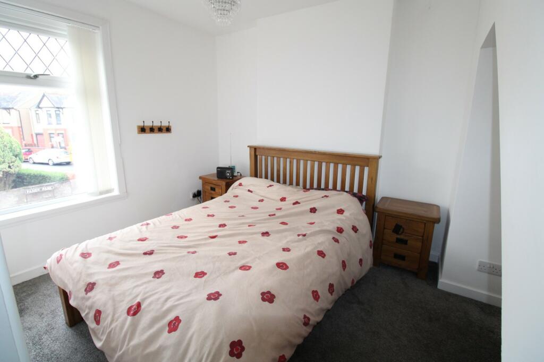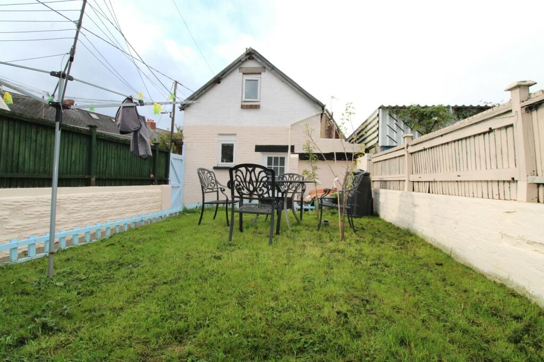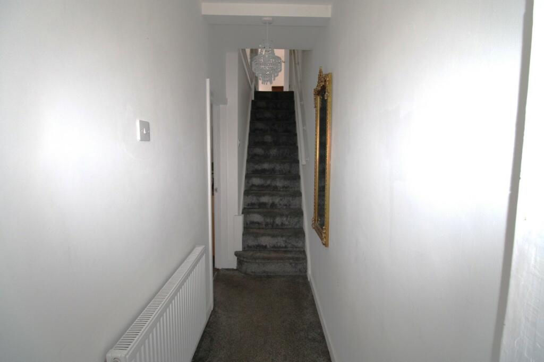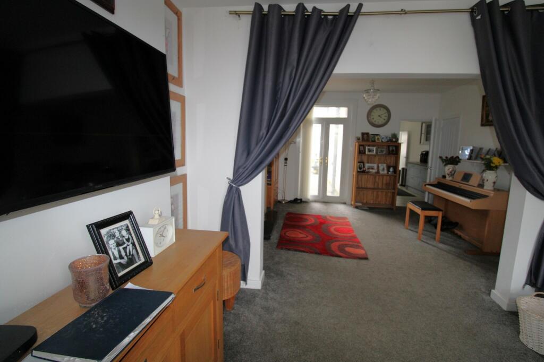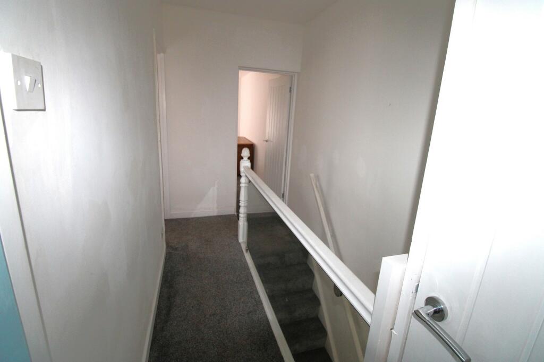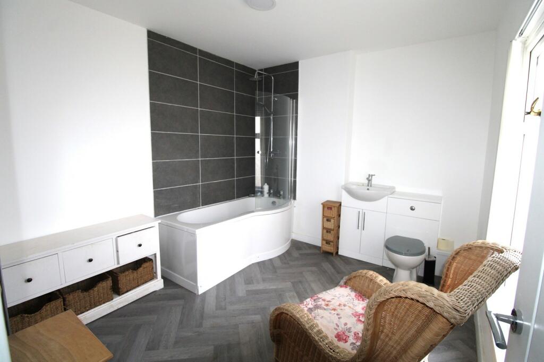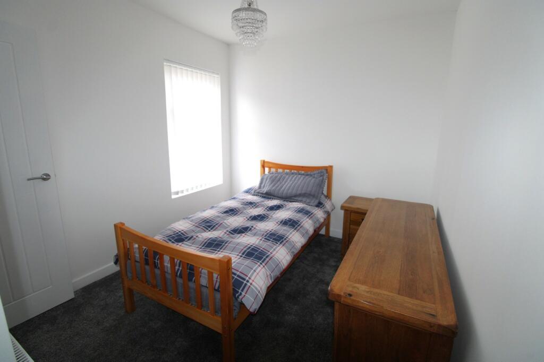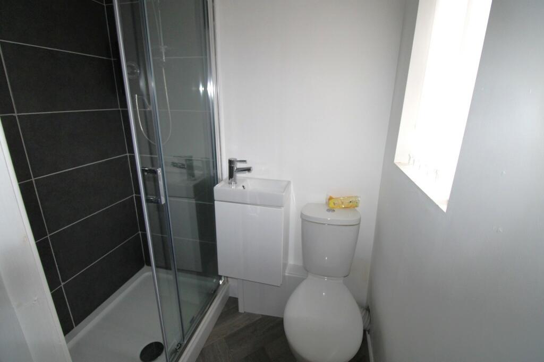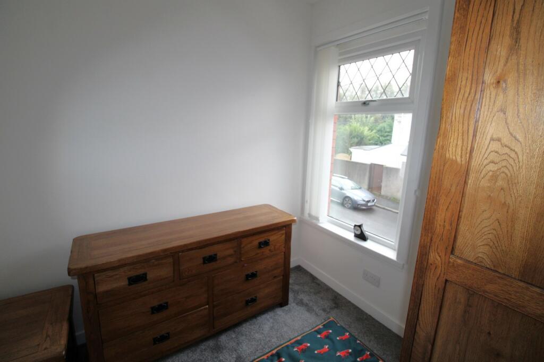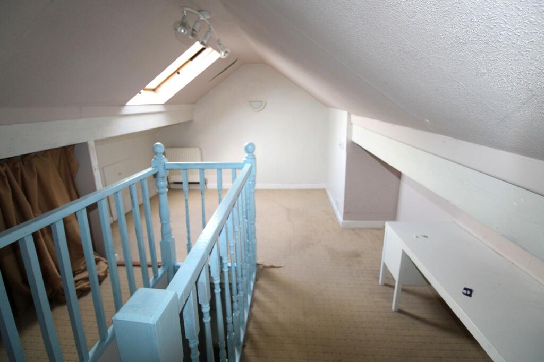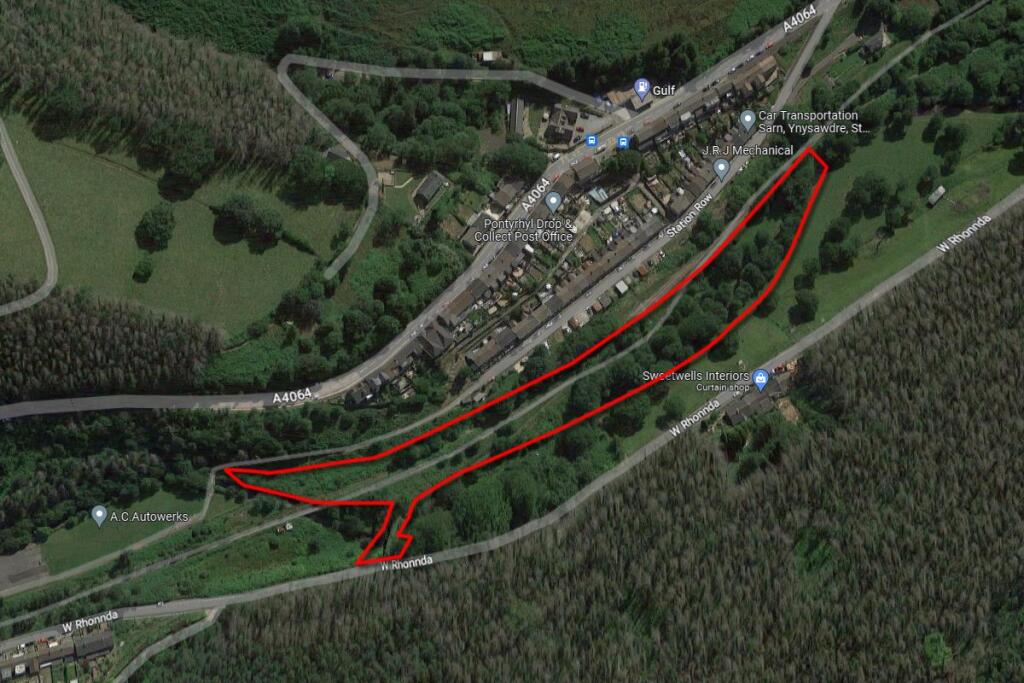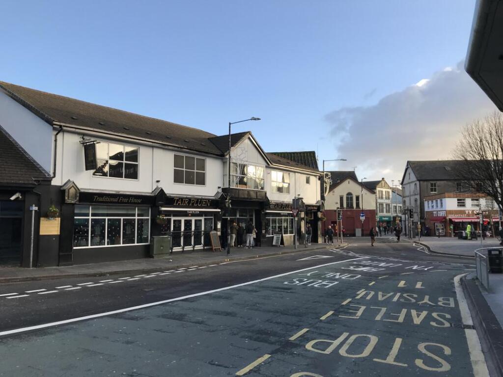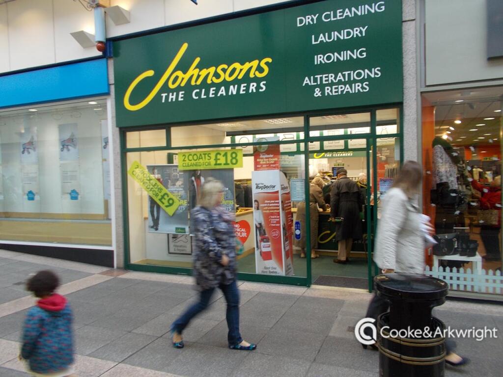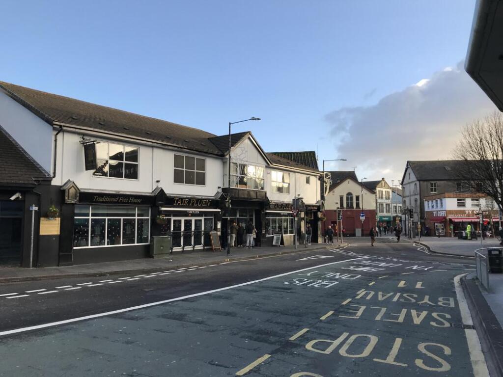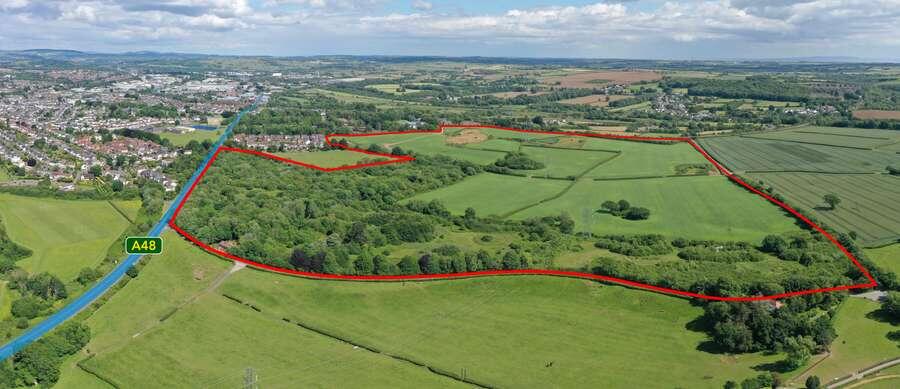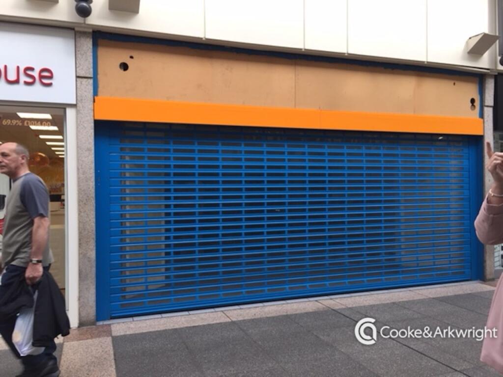Pandy Park, Aberkenfig, Bridgend, Bridgend County. CF32 9RE
For Sale : GBP 219995
Details
Bed Rooms
3
Bath Rooms
2
Property Type
End of Terrace
Description
Property Details: • Type: End of Terrace • Tenure: N/A • Floor Area: N/A
Key Features: • 3 Bedroom End-Terrace Property • Refurbished Kitchen • Downstairs Cloakroom & Utility Room • Bedroom 2 With En-Suite • Garden & Double Garage To rear
Location: • Nearest Station: N/A • Distance to Station: N/A
Agent Information: • Address: 4-6 Dunraven Place, Bridgend, CF31 1JD
Full Description: Three bedroom end-terrace property located in the village of Aberkenfig. The property has uPVC double glazing, gas central heating, all blinds, carpets and light fittings are to remain. The property benefits from a double garage to rear. The property has good access to all its local amenities; local schools; junction 36 of the M4 Motorway; Bridgend Town Centre with all its facilities and amenities including the main line train station and the McArthur Glen Designer Outlet.
The property comprises: - GROUND FLOOR: - Entrance; Porch; Hallway; Open-Plan Lounge/Diner; Kitchen; Utility Area; Downstairs Cloakroom. FIRST FLOOR: - Landing; Family Bathroom; Master Bedroom, Bedroom Two with En-suite and One further bedroom.Ground FloorEntrancevia a half-glazed uPVC front door entering: -PorchQuarry tiling to the floor, skimmed ceiling, square opening into: -HallwayFitted carpet, access to the first floor, one radiator, skimmed ceiling, white panel door with chrome fittings leading into:-Open-Plan Lounge/Diner7.14m x 4.27m (23' 5" x 14' 0")Two uPVC windows to the front, uPVC patio doors to the rear, feature cream fire surround with a marble hearth and marble inset with a chrome electric fire, two recesses either side of the fire breast wall in the lounge and dining area, two radiators, skimmed ceiling, white panel door with chrome fittings leading into an understairs storage cupboard with ample storage.Kitchen4.07m x 2.77m (13' 4" x 9' 1")Range of base and wall units in whisper grey with chrome fittings, complimentary worktop, one and a half stainless steel sink unit with chrome mixer taps, attractive splashback tiling, chrome cooker hood, ceramic double electric oven (to remain), ceramic tiling to the floor, space for fridge-freezer, feature skimmed ceiling with sunken spotlighting, uPVC window to the side, one radiator.Utility AreauPVC window to the rear, fully uPVC glazed door to the rear, ceramic tiling to the floor, one radiator, skimmed ceiling, plumbed for automatic washing machine, wall mounted Ideal combination boiler, white panel door leading into: -Downstairs CloakroomTwo-piece suite in white with chrome fittings, half tiled walls, ceramic tiling to the floor, one radiator.First FloorFirst Floor LandingFitted carpet, glass and wood staircase, skimmed ceiling, white panel door into a storage cupboard with ample storage.Family BathroomThree-piece suite in white to include a shower bath, sink and WC set in a white high gloss vanity unit with chrome fittings, power shower, tiling around the bath with glass shower screen, chrome heated towel rail, vinyl flooring, uPVC obscure glazed window to the side, skimmed ceiling, extractor fan.Master Bedroom3.96m x 2.93m (13' 0" x 9' 7")uPVC window to the front, fitted carpet, one radiator, skimmed ceiling.Bedroom 24.36m x 2.62m (14' 4" x 8' 7")uPVC window to the side, fitted carpet, one radiator, skimmed ceiling, white panel door leading into: -En-SuiteContemporary three-piece suite in white with chrome fittings, floating sink unit in a high gloss vanity unit, double shower cubicle with contemporary tiling and power shower with glass and chrome doors, vinyl flooring, uPVC obscure glazed window to the side.Bedroom 33.29m x 2.42m (10' 10" x 7' 11")uPVC window to the front, fitted carpet, one radiator, skimmed ceiling.Loft SpaceStaircase leading up with a skylight window, fitted carpet, one radiator, spotlighting, under eaves storage.OutsideFrontFront Forecourt areaRearResin path & patio area, garden laid to lawn, Doubled garage with mezzanine, power & lighting.
Location
Address
Pandy Park, Aberkenfig, Bridgend, Bridgend County. CF32 9RE
City
Bridgend
Features And Finishes
3 Bedroom End-Terrace Property, Refurbished Kitchen, Downstairs Cloakroom & Utility Room, Bedroom 2 With En-Suite, Garden & Double Garage To rear
Legal Notice
Our comprehensive database is populated by our meticulous research and analysis of public data. MirrorRealEstate strives for accuracy and we make every effort to verify the information. However, MirrorRealEstate is not liable for the use or misuse of the site's information. The information displayed on MirrorRealEstate.com is for reference only.
Real Estate Broker
Gareth L. Edwards, Bridgend
Brokerage
Gareth L. Edwards, Bridgend
Profile Brokerage WebsiteTop Tags
Refurbished KitchenLikes
0
Views
50
Related Homes
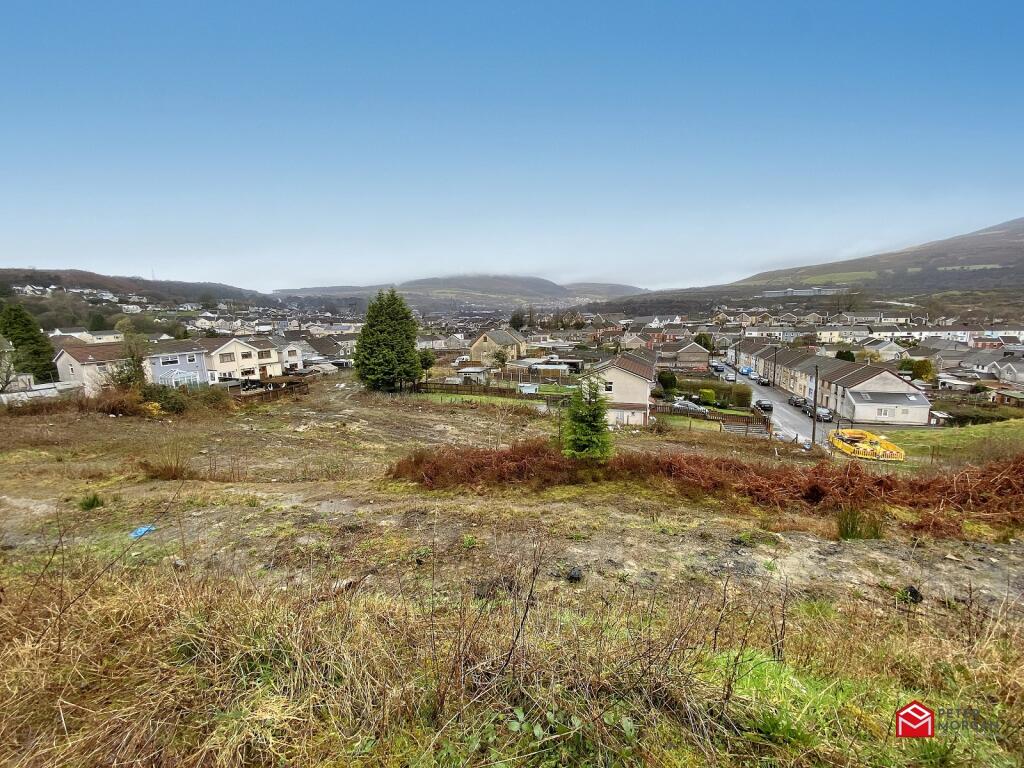

Kingsway Buildings, Bridgend Industrial Estate, Bridgend, CF31 3HY
For Rent: GBP3,470/month
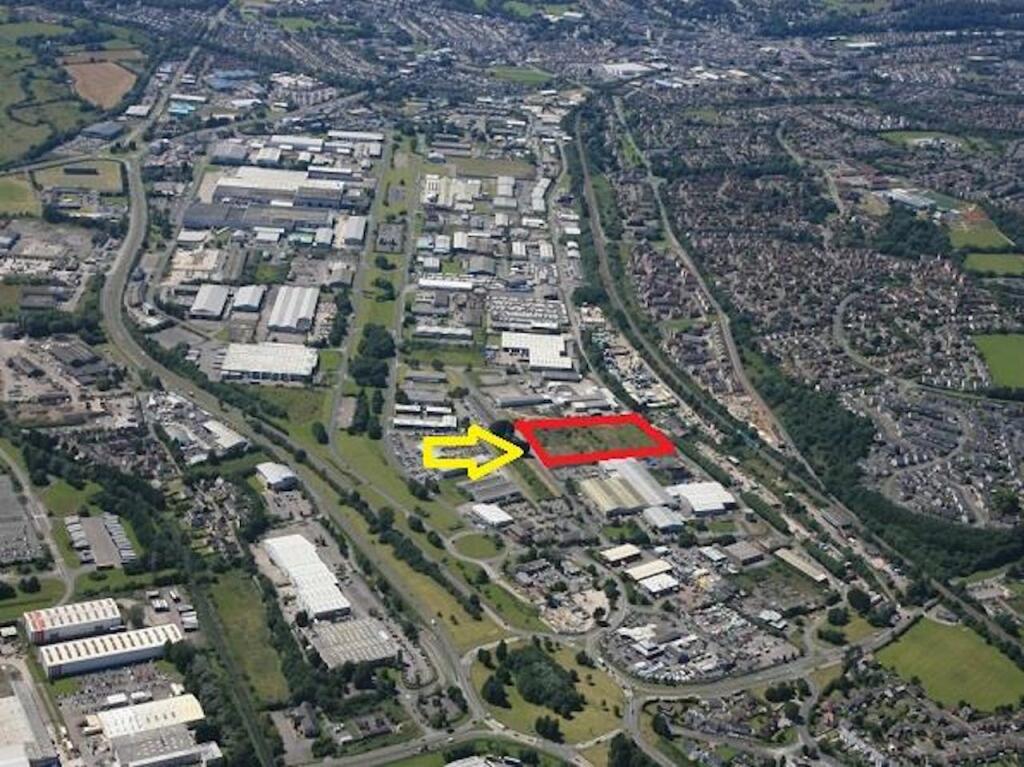
Plot G11, Bennett Street, Bridgend Industrial Estate, Bridgend, CF31 3TP
For Rent: GBP13,333/month
