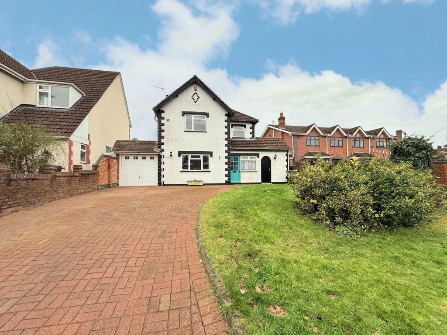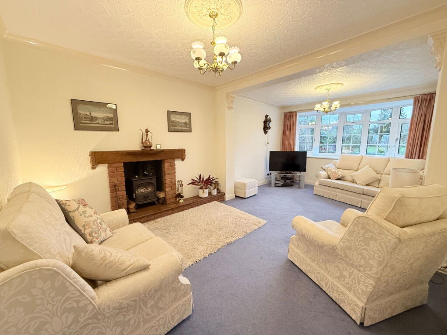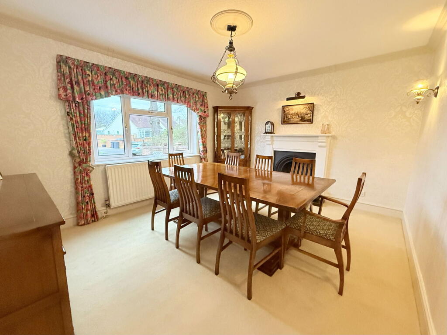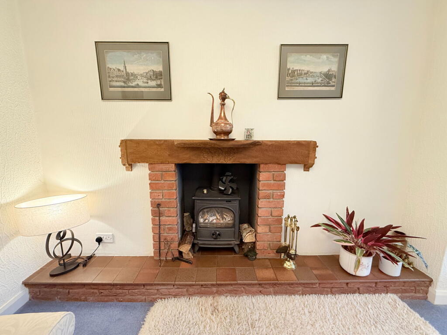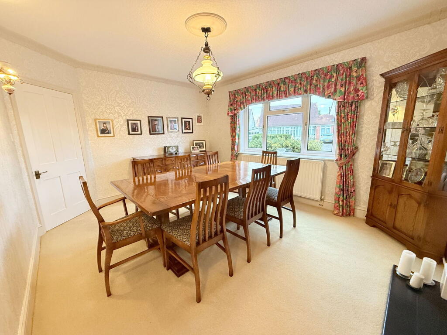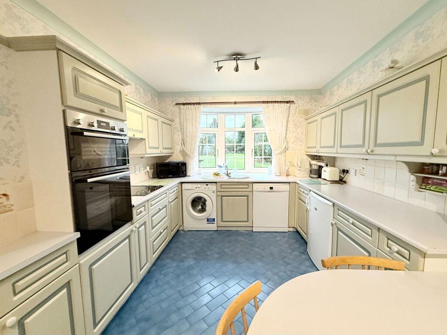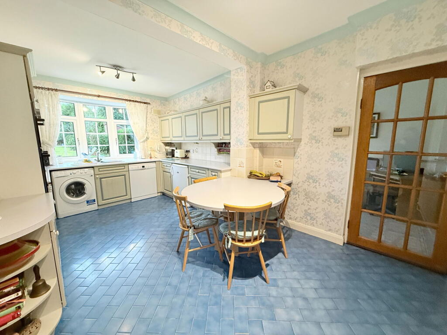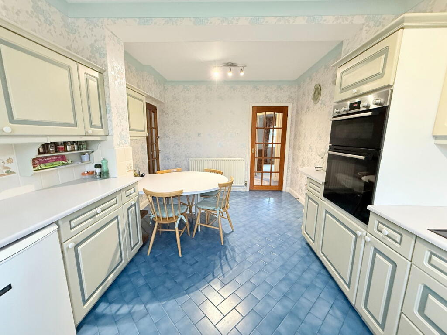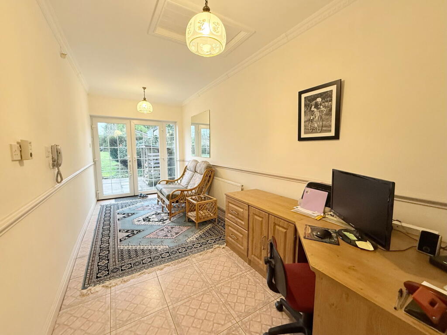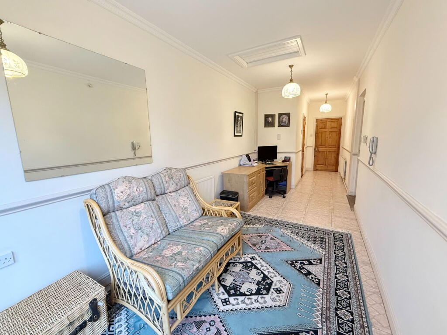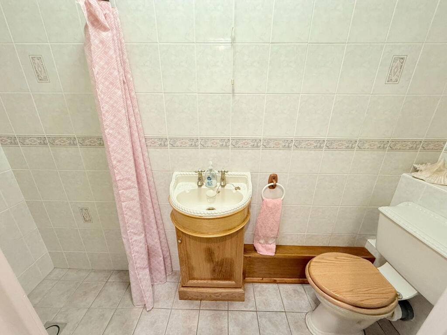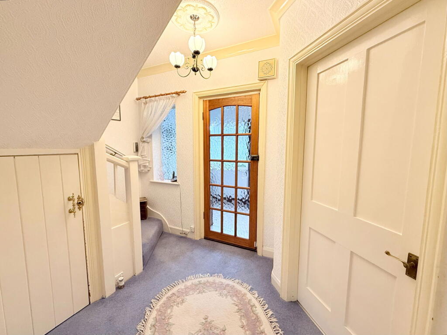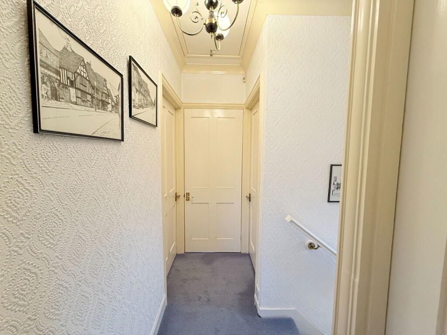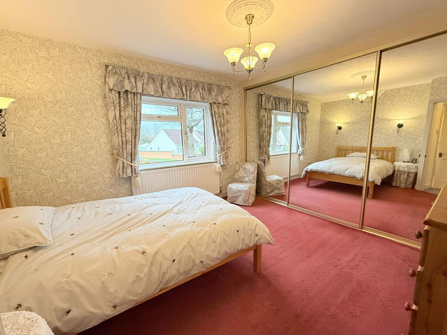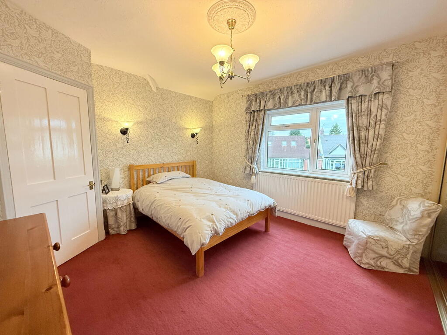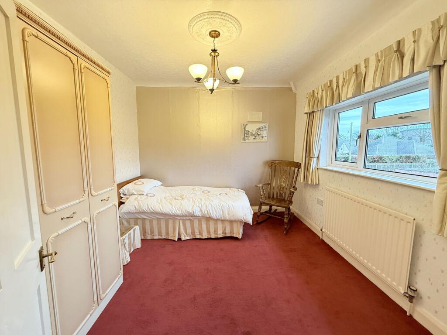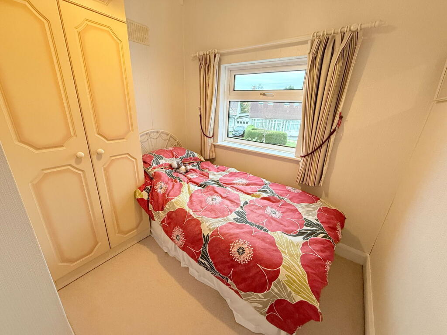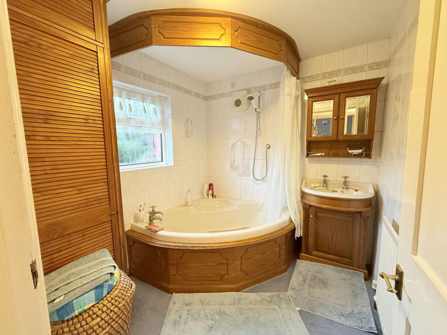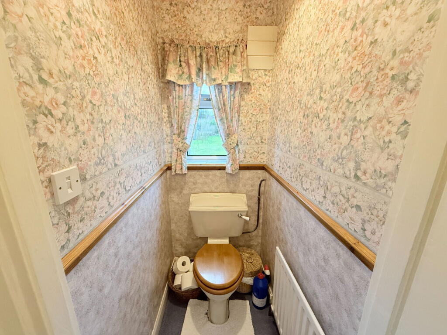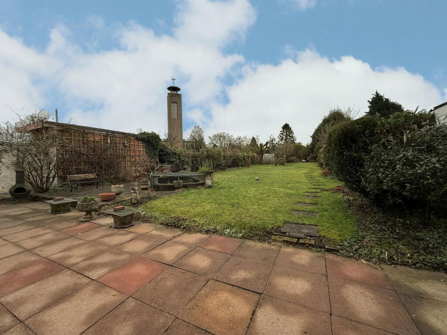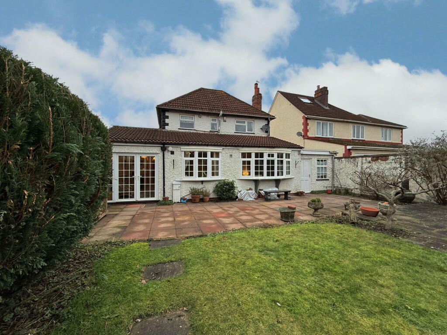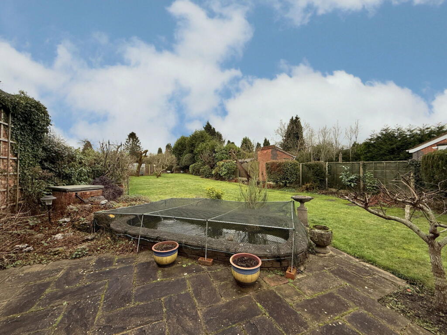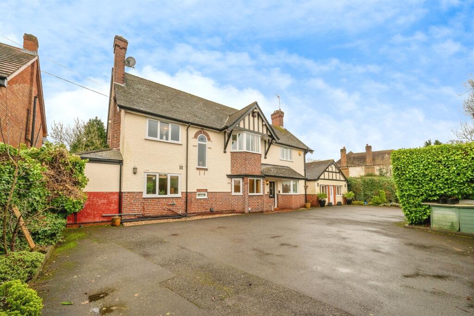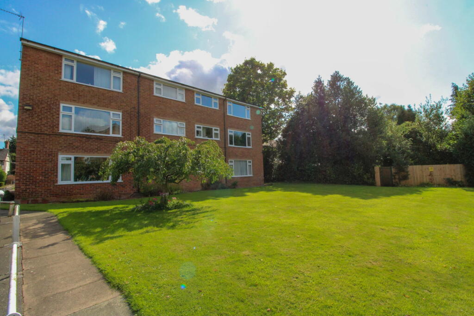Paradise Lane, Hall Green
For Sale : GBP 500000
Details
Bed Rooms
3
Bath Rooms
2
Property Type
Detached
Description
Property Details: • Type: Detached • Tenure: N/A • Floor Area: N/A
Key Features: • An Extended Well Maintained Detached Family Home • Extended Ground Floor Bedroom/Home Office & Shower Room • Three First Floor Bedrooms • Two Reception Rooms • Extended Breakfast Kitchen • Family Bathroom • Separate WC • Large Rear Garden • Garage • Off-Road Parking
Location: • Nearest Station: N/A • Distance to Station: N/A
Agent Information: • Address: 316 Stratford Road Shirley Solihull B90 3DN
Full Description: An extended well maintained detached family home situated in a convenient location and offering three first floor bedrooms plus extended ground floor bedroom/home office plus shower room, two reception rooms, extended breakfast kitchen, family bathroom, separate WC, large rear garden, garage and off-road parkingHall Green is a sought-after residential neighbourhood, celebrated for its prime location and appeal. Its residents benefit from close proximity to a variety of local amenities, such as shops and schools. Additionally, the property is just a short walk from Stratford Road, a major route providing excellent transport connections to destinations like Birmingham City Centre, Shirley, Solihull, and the motorway network. Furthermore, Yardley Wood Train Station is only a five-minute walk away, offering a direct rail link to Birmingham City Centre. The property is set back from the road behind a lawned fore garden and block paved driveway providing off road parking for 3-4 cars and extending to up-and-over garage door. There is external lighting to the front and rear plus alarm system, door leading to a storage/utility area and access is gained via a wooden door with glazed inserts leading into:Enclosed PorchWith single glazed window to the front elevation, ceiling light point, tiled flooring and wooden door with glazed inserts leading through to:Entrance HallWith obscure window to the front, stairs leading off to the first floor with useful under stairs storage cupboard, ceiling light point with decorative ceiling rose, radiator and doors leading off to:Living Room to Rear - 3.58m x 6.76m (11'9" x 22'2")A good sized living room having a double glazed bow window overlooking the rear garden, two ceiling light points with decorative ceiling roses, two radiators and feature wood burning stove with tiled and brick surround and wooden mantelDining Room to Front - 4.39m x 3.78m (14'5" x 12'5")Having a double glazed window to the front elevation, ceiling light point with decorative ceiling rose, wall lighting, radiator and feature gas cast iron fireplace with tiled hearth and wooden surroundExtended Breakfast Kitchen to Rear - 3.07m x 5.38m (10'1" x 17'8" (to window)Being fitted with wall and base units with laminate work surfaces over, ceramic sink and drainer unit, tiling to splash back areas, four ring Zanussi hob with extractor over, inset Bosch eye level double oven and grill, washing machine, dishwasher, fridge, under cupboard lighting, two ceiling light points, double glazed bow window overlooking the rear garden, fitted breakfast table, radiator, tiled flooring and wooden door with glazed inserts leading through to: Extended Home Office/Bedroom - 2.24m x 8.59m (7'4" x 28'2")A versatile room having three ceiling light points, loft hatch, decorative coving, tiled flooring, two radiators, dado rail, double glazed window and French doors leading out to the rear garden., wooden door leading through to storage/utility area to the front and further door leading to:Ground Floor Shower RoomHaving low flush WC, vanity sink and walk-in shower enclosure with floor drainer, tiling to floors and walls, wall mounted heater, ceiling light point and wall mounted extractor Accommodation On The First FloorLandingHaving loft hatch, ceiling light point with decorative ceiling rose, obscure double glazed window to the side and doors leading off to:Bedroom One to Front - 3.76m x 3.66m (12'4" (max) x 12'0" (max)Having a double glazed window to the front elevation, ceiling light point with decorative ceiling rose, wall lighting, radiator and built-in wardrobes with sliding mirrored doorsBedroom Two to Rear - 3.4m x 3.07m (11'2" x 10'1")Having a double glazed window to the rear elevation, radiator and ceiling light point with decorative ceiling roseBedroom Three to Front - 2.29m x 2.13m (7'6" x 7'0" (max)Having a double glazed window to the front elevation, ceiling light point and radaitorFamily Bathroom to Rear - 2.29m x 2.13m (7'6" x 7'0" (max)Having a corner panelled bath with thermostatic shower over, vanity sink, fitted storage, tiling to walls, radiator, ceiling light point, wall mounted extractor and obscure double glazed window to the rearSeparate WC to RearHaving a low flush WC, ceiling light point, radiator and an obscured double glazed window to the rear elevationLarge Rear GardenBeing mainly laid to lawn with paved patio, paved seating terrace, mature borders, paved stepping stone pathway to the rear, timber shed and greenhouse, fencing and walls to boundaries, ornamental fish pond and access to the garageGarage Having window to the rear garden, lighting, fitted units, power points and electronically operated up-and-over garage door to the driveway TenureWe are advised by the vendor that the property is freehold, but are awaiting confirmation from the vendor's solicitor. We would advise all interested parties to obtain verification through their own solicitor or legal representative. EPC supplied by Nigel Hodges. Current council tax band – EProperty Mis-Descriptions Act:SMART HOMES have not tested any equipment, fixtures, fittings or services mentioned and do not by these Particulars or otherwise verify or warrant that they are in working order. All measurements listed are given as an approximate guide and must be carefully checked by and verified by any Prospective Purchaser. These particulars form no part of any sale contract. Any Prospective Purchaser should obtain verification of all legal and factual matters and information from their Solicitor, Licensed Conveyancer or Surveyors as appropriate.BrochuresBrochure 1
Location
Address
Paradise Lane, Hall Green
City
Paradise Lane
Features And Finishes
An Extended Well Maintained Detached Family Home, Extended Ground Floor Bedroom/Home Office & Shower Room, Three First Floor Bedrooms, Two Reception Rooms, Extended Breakfast Kitchen, Family Bathroom, Separate WC, Large Rear Garden, Garage, Off-Road Parking
Legal Notice
Our comprehensive database is populated by our meticulous research and analysis of public data. MirrorRealEstate strives for accuracy and we make every effort to verify the information. However, MirrorRealEstate is not liable for the use or misuse of the site's information. The information displayed on MirrorRealEstate.com is for reference only.
Real Estate Broker
Smart Homes Ltd, Shirley
Brokerage
Smart Homes Ltd, Shirley
Profile Brokerage WebsiteTop Tags
Two reception roomsLikes
0
Views
39
Related Homes
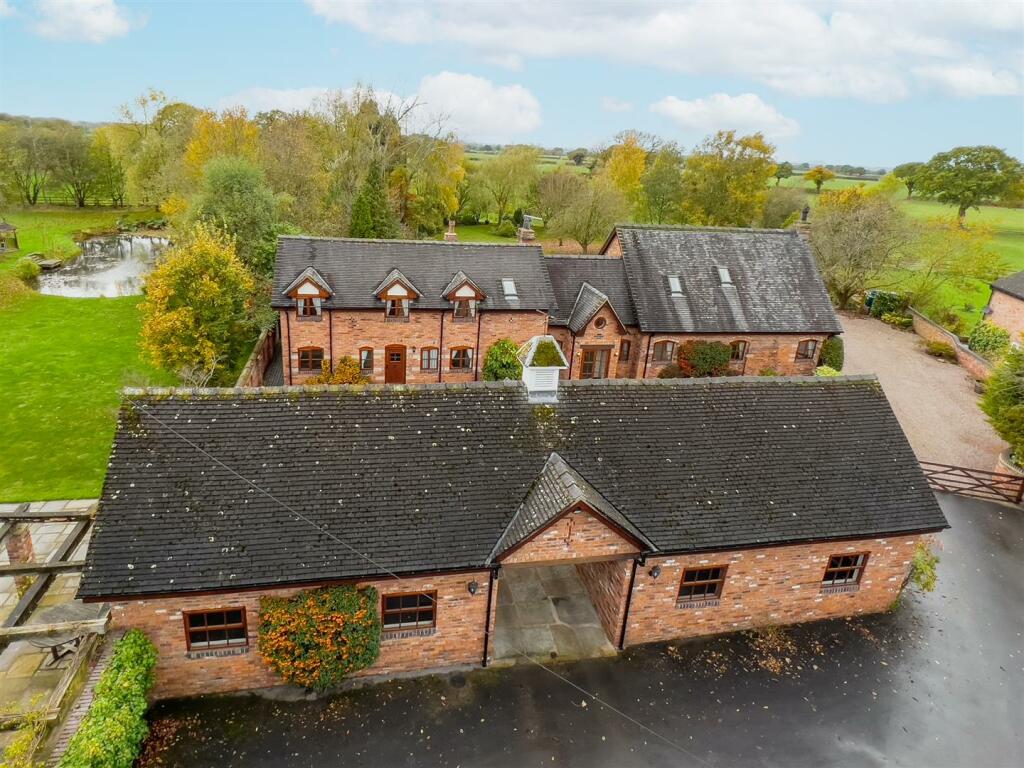

1500 HARRY THOMAS WAY NE 506, Washington, District of Columbia County, DC, 20002 Washington DC US
For Sale: USD999,900

Bovaird Dr W & Missisauga Rd, Brampton, Ontario, L6Z4W4 Brampton ON CA
For Sale: CAD900,000

10151A 63 ST NW, Edmonton, Alberta, T6A2M5 Edmonton AB CA
For Sale: CAD289,000

10151B 63 ST NW, Edmonton, Alberta, T6A2M5 Edmonton AB CA
For Sale: CAD289,000

27352 Pacific Coast Hwy, Malibu, Los Angeles County, CA, 90265 Silicon Valley CA US
For Sale: USD13,995,000

100 Ocean Lane Dr 505, Key Biscayne, Miami-Dade County, FL, 33149 Miami FL US
For Sale: USD690,000

