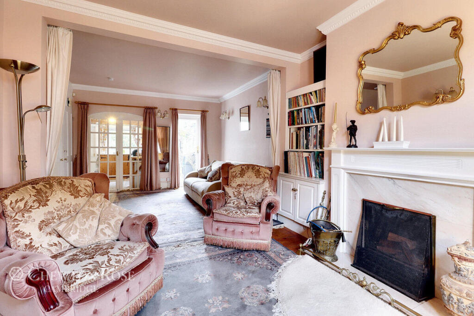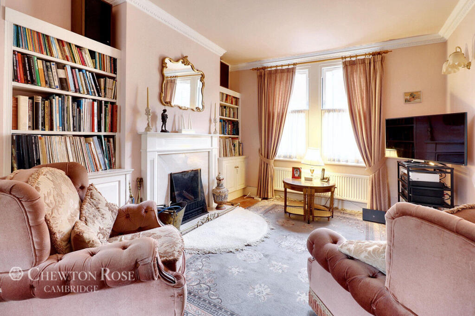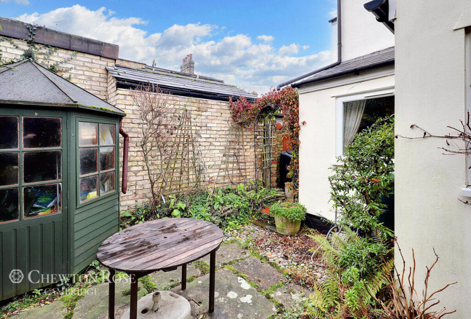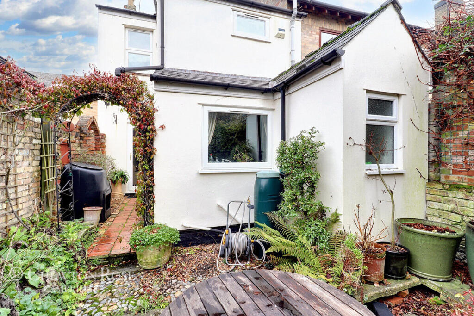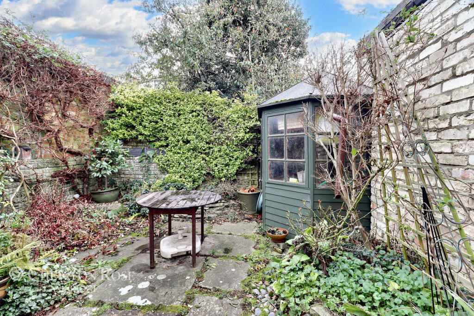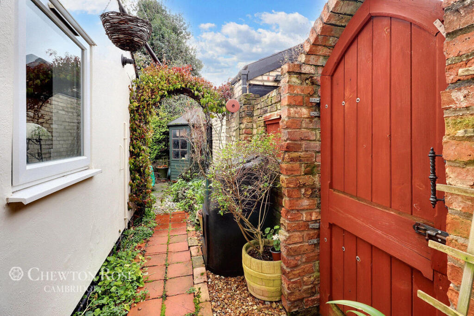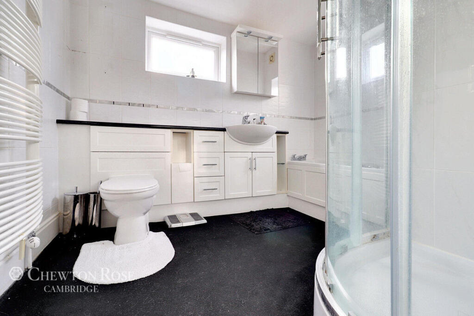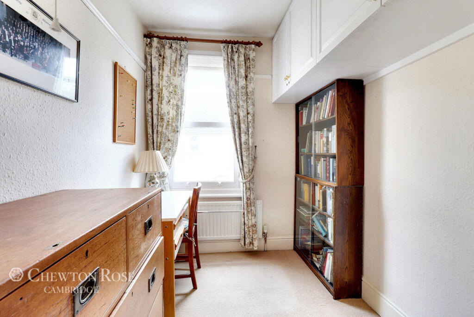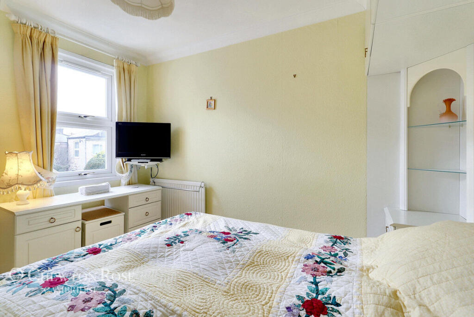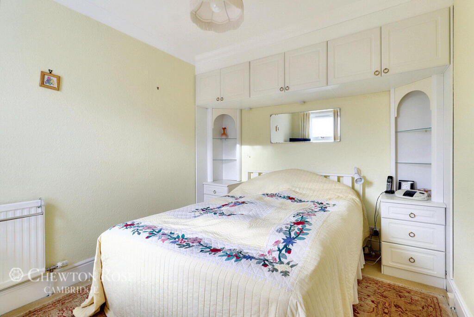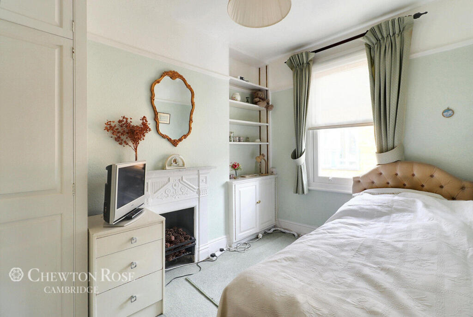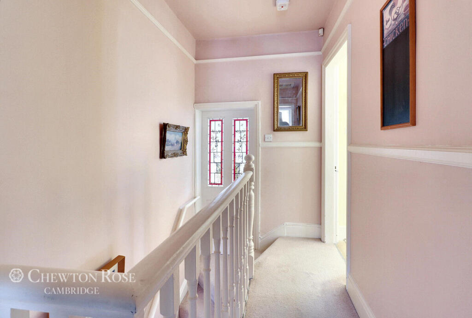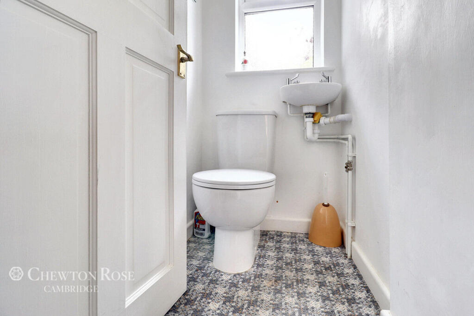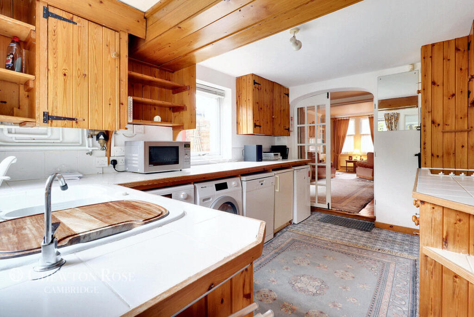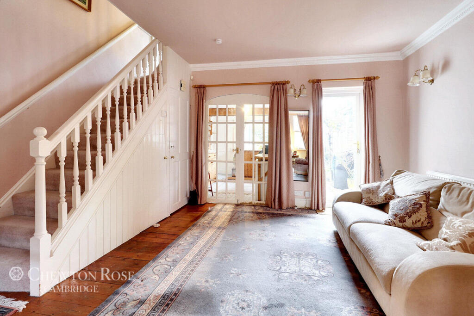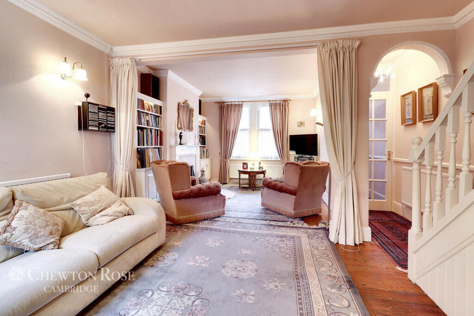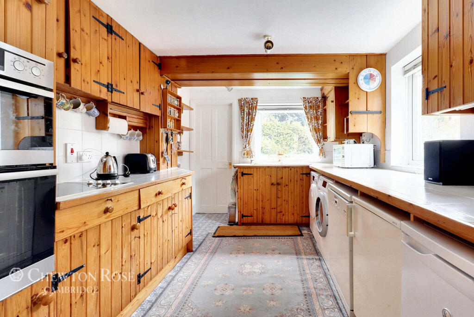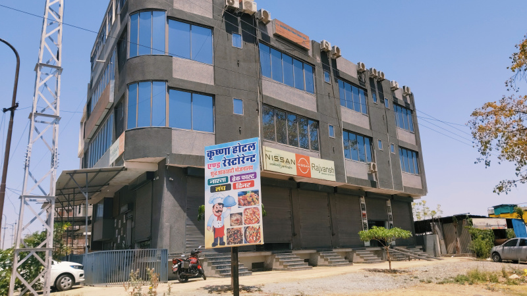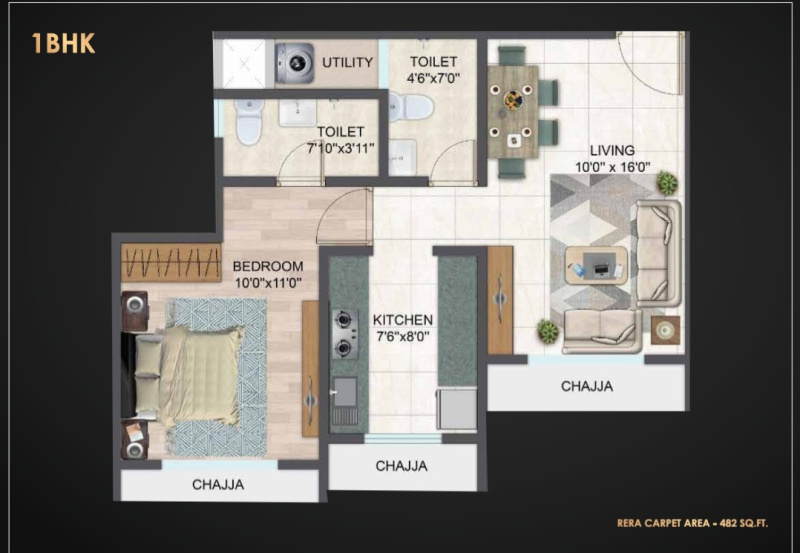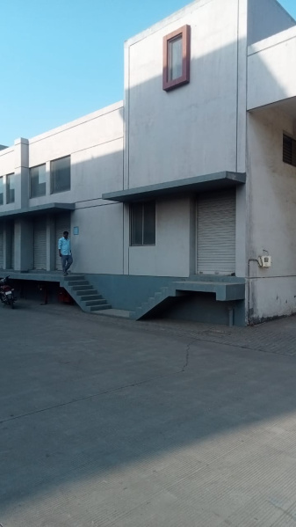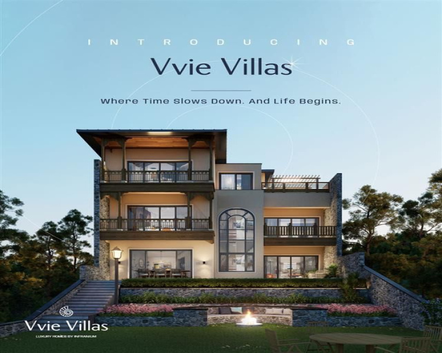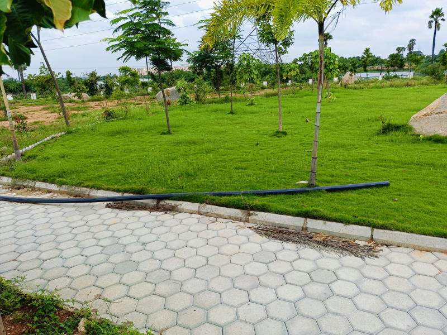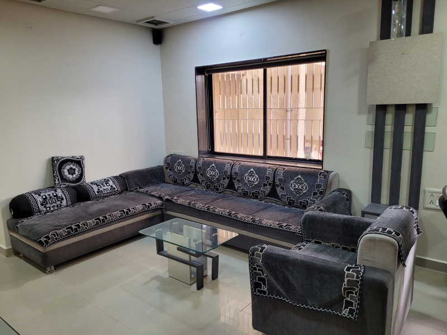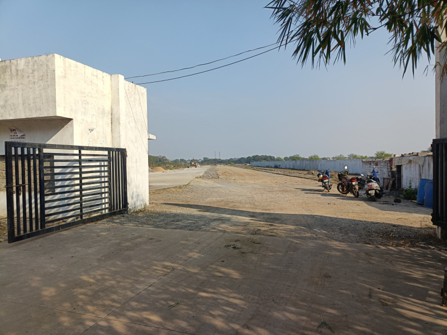Paradise Street, Cambridge
Property Details
Bedrooms
3
Bathrooms
1
Property Type
End of Terrace
Description
Property Details: • Type: End of Terrace • Tenure: N/A • Floor Area: N/A
Key Features: • End-Of-Terraced • Three Bedroom • Charming Period Features • Resident Parking • Sought-After Location • Walking Distance to City Centre
Location: • Nearest Station: N/A • Distance to Station: N/A
Agent Information: • Address: 64 Regent Street, Cambridge, CB2 1BB
Full Description: Guide Price £800,000-£850,000Situated on the highly desirable Paradise Street, this exceptional property seamlessly combines period charm with modern living. Perfectly suited for families, professionals or investors, the home features elegant period details such as exposed dark oak flooring, original fireplaces and bespoke fitted cabinetry, while incorporating contemporary conveniences throughout. The spacious living room, illuminated by refitted double-glazed sash style windows, boasts a wood/coal-burning fireplace and flows into a versatile rear space, leading to the kitchen and a beautifully South-facing landscaped garden. The kitchen blends rustic and modern styles with pine wood cabinetry, integrated appliances and abundant natural light. With three thoughtfully designed bedrooms, a contemporary family bathroom and the potential to expand the loft, living room and kitchen (STPP), this home offers comfort, style and practicality.Positioned in the heart of Cambridge, the property enjoys unrivalled access to key amenities and attractions. It is just a 5-minute walk from Anglia Ruskin University and a 15 minute stroll to the city centres such as The Grand Arcade and a 5 minute walk to The Grafton Centre. Vibrant shops including the local Waitrose and Primark shopping centre are all within a walking distance with cafes and historic landmarks such as King's College Chapel. Cambridge Train Station is conveniently located within a mile, offering direct connections to London in under an hour. Nearby green spaces like Parkers Piece and excellent schools, including Parkside Community College, enhance its appeal for families and professionals alike. With allocated resident parking and easy access to Cambridge Science Park, this property is a rare blend of historic elegance, modern functionality and outstanding location.Entrance Porch & HallwayUpon entering, you are welcomed by a charming entrance porch that leads to the hallway via a glass-panelled door. The hallway exudes character with its vintage exposed dark oak floorboards, a single radiator and carpeted stairs ascending to the first floor.Living Room14'6" x 22'7" (4.44m x 6.89m)This spacious and light-filled living room continues the dark oak flooring and boasts original period features. A functional wood/coal-burning fireplace with a built-in gas igniter and a striking mix of marble and wood surrounds serves as the centrepiece. Alcoves on either side are adorned with bespoke fitted bookshelves, while refitted double-glazed sash-style windows, complemented by slimline double radiators, flood the room with natural light. An open flat archway at the rear of the living room provides additional versatile space which could be thoughtfully extended subject to planning permission, access to the under-stair storage, the kitchen and a UPVC door leading to the rear courtyard.Kitchen9'7" x 9'0" (2.93m x 2.76m)Accessed through glass-panelled double doors, the kitchen blends countryside charm with modern functionality. Featuring rustic pine wood wall and base units with white gloss tiled surfaces, it includes integrated appliances such as a double oven and an AEG hob, alongside space for a washing machine, dishwasher, tumble dryer and fridge/freezer. Dual-aspect double glazed windows invite an abundance of natural light into this well maintained and proportioned space. This space offers the opportunity to extend and redevelop (STPP).Ground Floor WCConveniently located at the rear of the property, the ground-floor WC features a wall-mounted hand wash basin, a WC with cistern, a heated towel rail and an extractor fan. It is completed with obscure windows for privacy and laminate flooring.LandingThe carpeted staircase, complete with original banisters, leads to a bright landing area with multiple built-in storage cupboards and loft access. The loft offers scope for expansion, subject to planning permissions.Bedroom One9'8" x 8'5" (2.95m x 2.57m)A generously sized double bedroom overlooking the rear garden. It includes bespoke fitted cupboards and drawers, a single radiator and carpeted flooring, offering both comfort and practicality.Bedroom Two12'6" x 11'1" (3.82m x 3.38m)This well-proportioned double bedroom features an original fireplace, retaining its period charm. Alcoves on either side house a fitted storage cupboard and bespoke shelving. Double-glazed sash-style windows overlook the front of the property, while the room is finished with carpeted flooring and a single radiator.Bedroom Three8'11" x 6'5" (2.74m x 1.97m)A versatile single bedroom, currently utilised as a home office. It offers overhead fitted storage cupboards, a single radiator, double-glazed sash style windows and carpeted flooring, with ample space for free-standing furniture.BathroomThe family bathroom has been modernised to a high standard. Accessed via a stained glass-internal door, the space includes a four-piece white suite comprising a WC, vanity unit with storage, full-length panelled bathtub and a corner shower cubicle. A heated towel rail, floor-to-ceiling splashback tiles and obscured double-glazed widows for added privacy.OutsideThe South-facing rear garden is a private, landscaped haven featuring terracotta-style pavers, brick paving surrounded by mature trees and shrubs. Enclosed by a stone wall, it offers ample space for outdoor furniture and includes a garden shed for storage. The property benefits from allocated resident parking at the front and side access to the rear.Agents NoteCouncil Tax Band: DLocal Authority: Cambridge City CouncilDisclaimerChewton Rose Estate Agents is the seller's agent for this property. Your conveyancer is legally responsible for ensuring any purchase agreement fully protects your position. We make detailed enquiries of the seller to ensure the information provided is as accurate as possible. Please inform us if you become aware of any information being inaccurate.BrochuresBrochure 1
Location
Address
Paradise Street, Cambridge
City
Paradise Street
Features and Finishes
End-Of-Terraced, Three Bedroom, Charming Period Features, Resident Parking, Sought-After Location, Walking Distance to City Centre
Legal Notice
Our comprehensive database is populated by our meticulous research and analysis of public data. MirrorRealEstate strives for accuracy and we make every effort to verify the information. However, MirrorRealEstate is not liable for the use or misuse of the site's information. The information displayed on MirrorRealEstate.com is for reference only.
