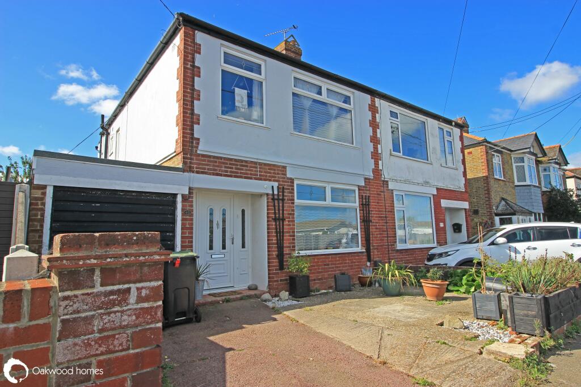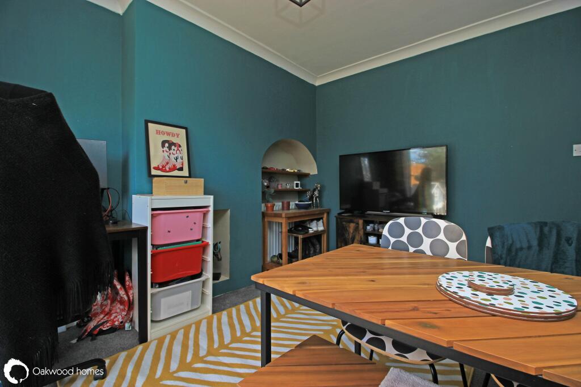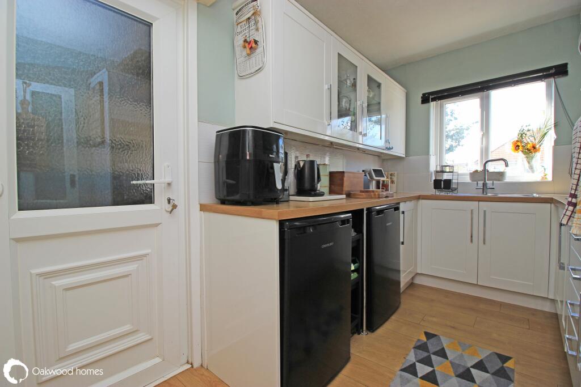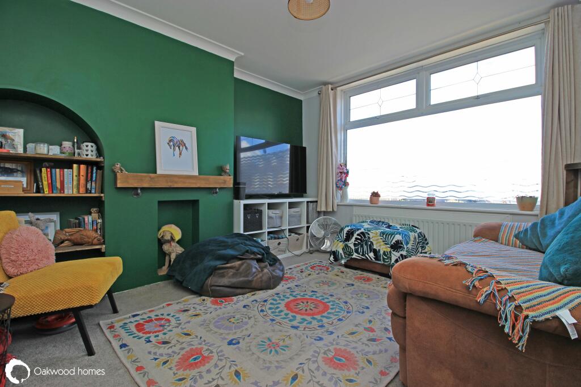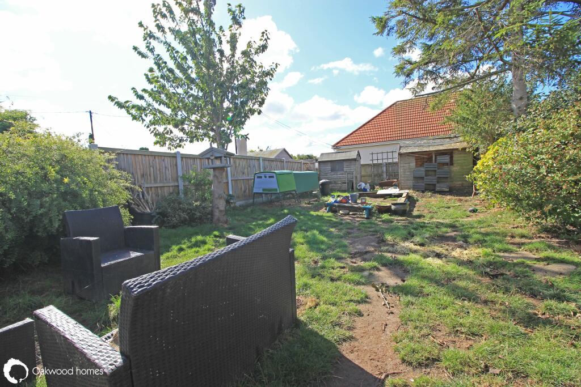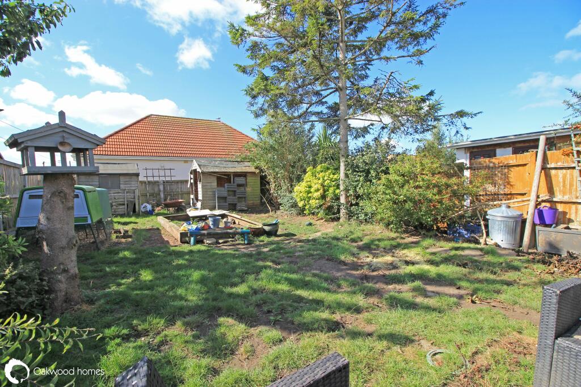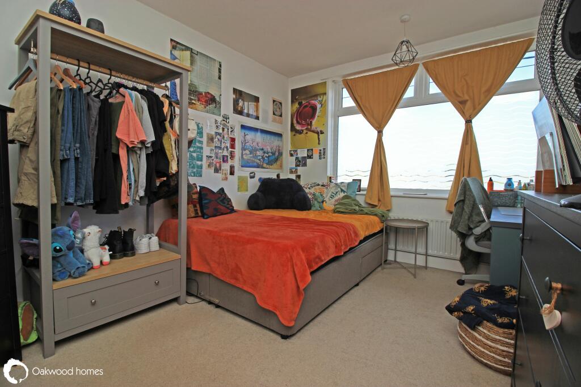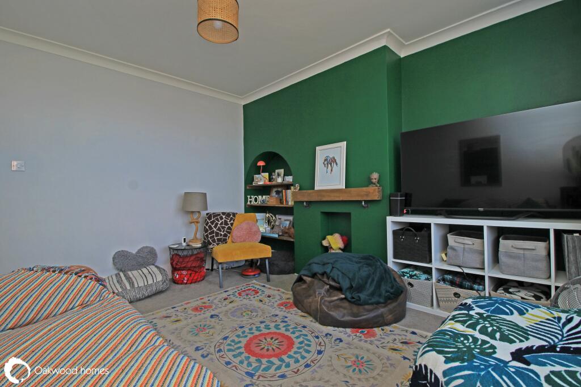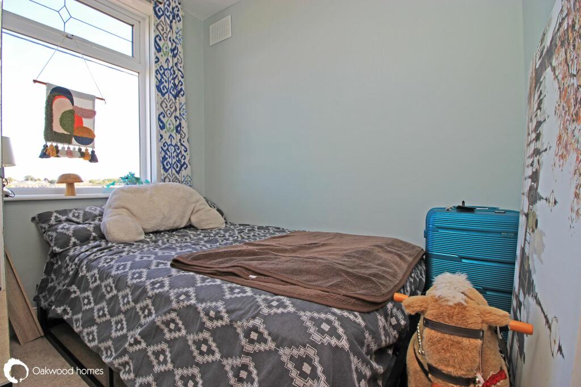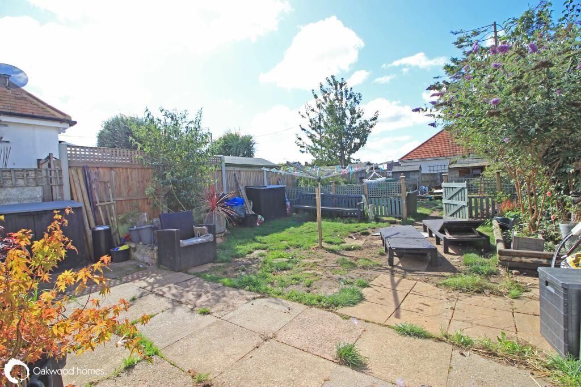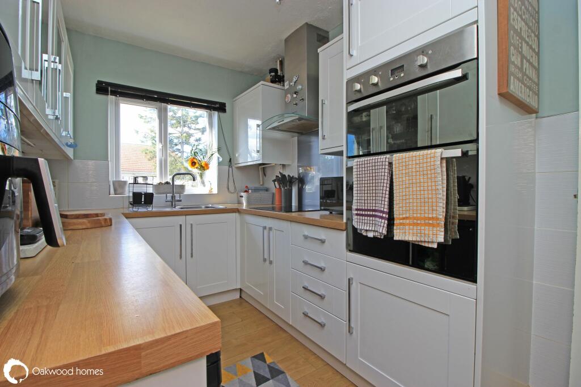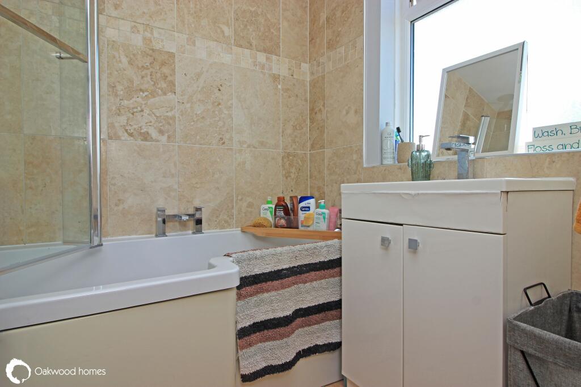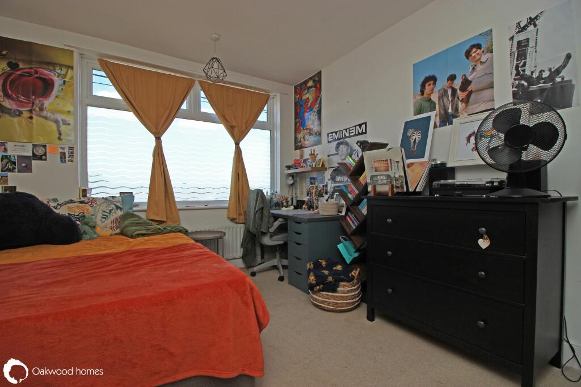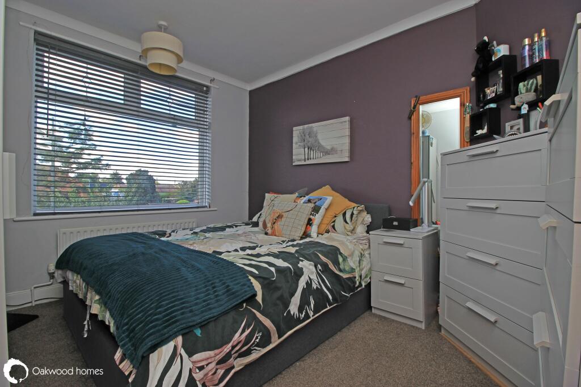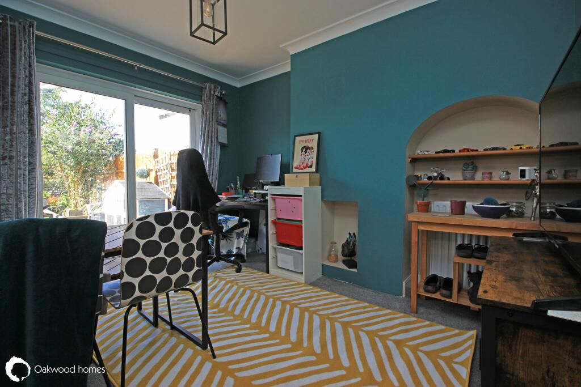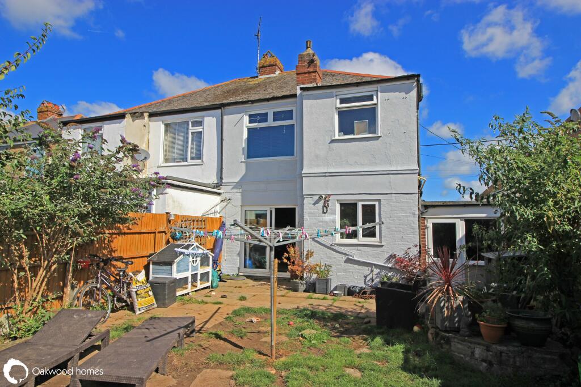Park Avenue, Birchington
For Sale : GBP 315000
Details
Bed Rooms
3
Bath Rooms
1
Property Type
Semi-Detached
Description
Property Details: • Type: Semi-Detached • Tenure: N/A • Floor Area: N/A
Key Features: • Generous three-bedroom semi-detached house with garage and parking • Excellent access to Canterbury and London transport links • Close to local schools and Birchington village amenities • Bright lounge, separate dining room, kitchen, and utility room • Three great-sized bedrooms, family bathroom, and separate W.C • Very Large garden • Potential to extend (subject to planning permissions)
Location: • Nearest Station: N/A • Distance to Station: N/A
Agent Information: • Address: 4 Station Road, Birchington, CT7 9DQ
Full Description: Spacious Family Home in a Prime Location. This generously sized three-bedroom semi-detached house with a garage is perfect for families seeking space and convenience. Located in a popular residential area, the property offers excellent access to Canterbury and public transport links to London, making it ideal for commuters. Local primary schools are nearby, and Birchington village, with its shops, cafés, and amenities, is just a short walk away. The ground floor features a bright lounge, separate dining room, and a well-equipped kitchen with an adjoining utility room for added practicality. Upstairs, there are three great-sized bedrooms, a family bathroom, and a separate W.C., ideal for busy households. Outside, the property benefits from a very large garden, offering plenty of space for outdoor activities, and a garage with off-street parking. There is also the potential to extend the property, subject to building regulations and planning permissions, making this a fantastic opportunity to add value or create your dream home. With its spacious layout, excellent location, and access to schools and transport, this home is an opportunity not to be missed. Call Oakwood Homes today to arrange your viewing!
GROUND FLOOR Entrance Lounge 12'5" (3.78m) x 11'6" (3.51m) Dining Room 11'4" (3.45m) x 9'10" (3.00m) Kitchen 11'5" (3.48m) x 6'11" (2.11m) Utility 10'8" (3.25m) x 6'7" (2.01m) with internal door to garage FIRST FLOOR Bedroom 1 12'5" (3.78m) x 10'2" (3.10m) Bedroom 2 11'5" (3.48m) x 9'11" (3.02m) Bedroom 3 7'10" (2.39m) x 6'9" (2.06m) Bathroom 7' (2.13m) x 5'5" (1.65m) Separate W.C OUTSIDE Front garden with off street parking and garage. Garden to rear Broadband is delivered via fibre to the premises
Council Tax Band C. We have been advised that there is broadband fibre to the house.BrochuresBrochure 1
Location
Address
Park Avenue, Birchington
City
Park Avenue
Features And Finishes
Generous three-bedroom semi-detached house with garage and parking, Excellent access to Canterbury and London transport links, Close to local schools and Birchington village amenities, Bright lounge, separate dining room, kitchen, and utility room, Three great-sized bedrooms, family bathroom, and separate W.C, Very Large garden, Potential to extend (subject to planning permissions)
Legal Notice
Our comprehensive database is populated by our meticulous research and analysis of public data. MirrorRealEstate strives for accuracy and we make every effort to verify the information. However, MirrorRealEstate is not liable for the use or misuse of the site's information. The information displayed on MirrorRealEstate.com is for reference only.
Real Estate Broker
Oakwood Homes, Birchington
Brokerage
Oakwood Homes, Birchington
Profile Brokerage WebsiteTop Tags
Bright lounge kitchen and utility room family bathroomLikes
0
Views
6
Related Homes

21 West End Avenue 4210, New York, NY, 10069 New York City NY US
For Rent: USD8,414/month






