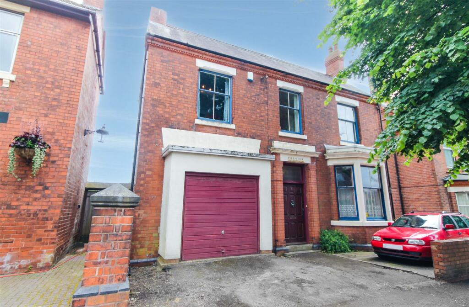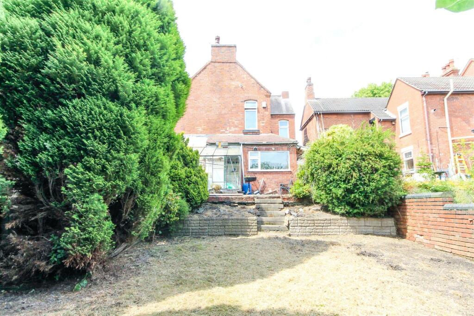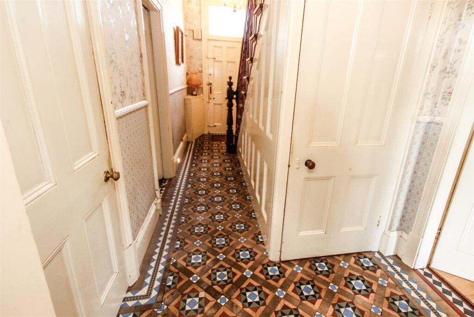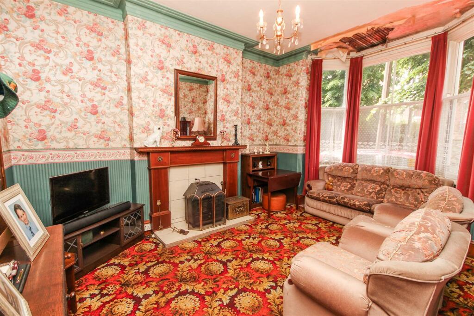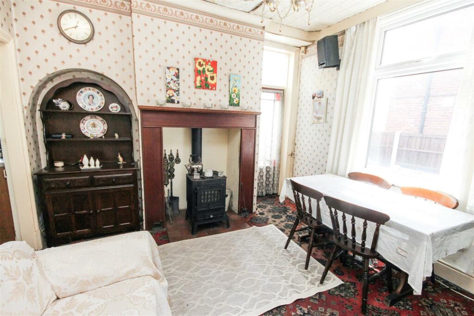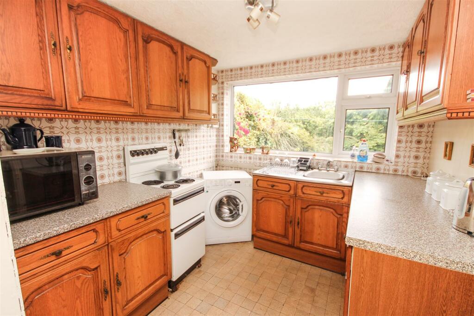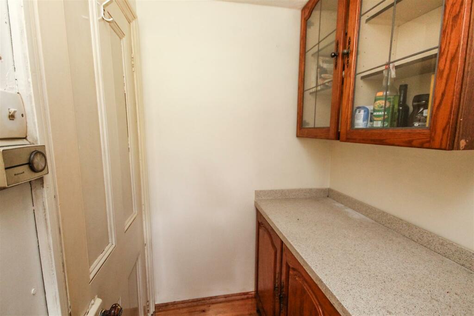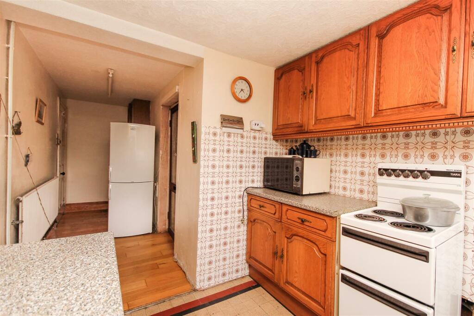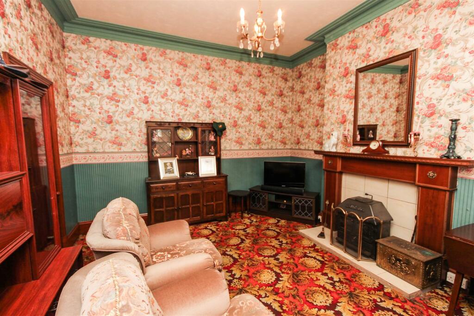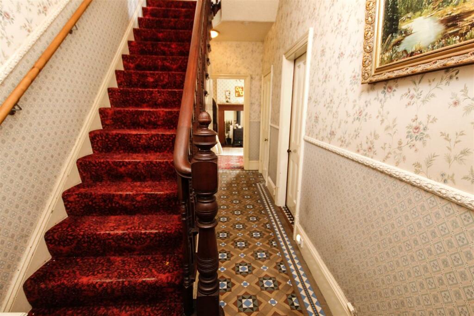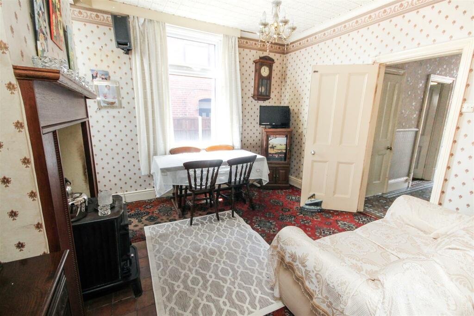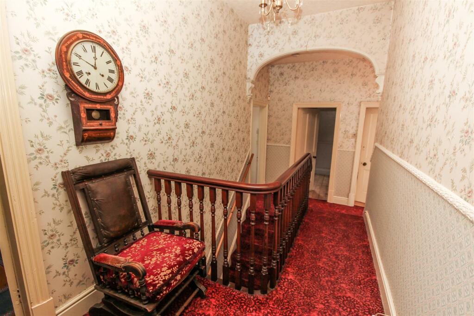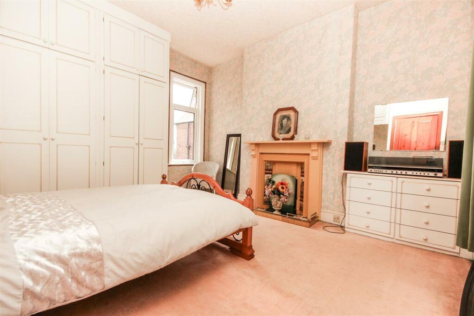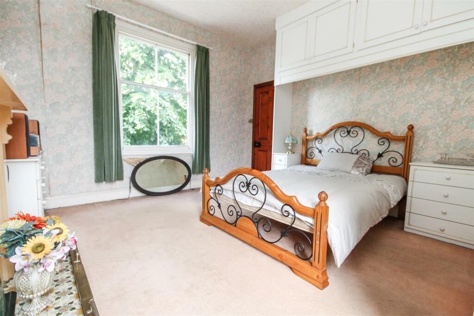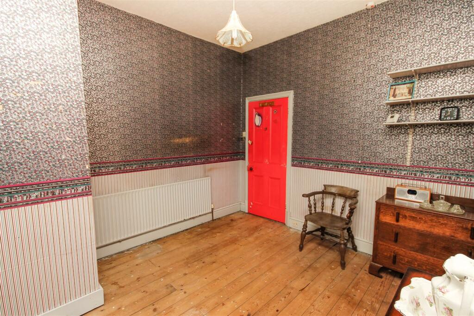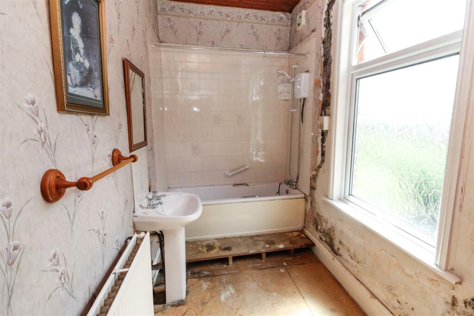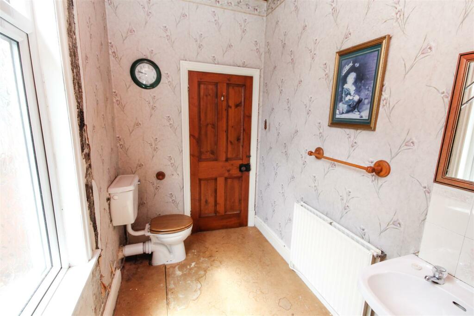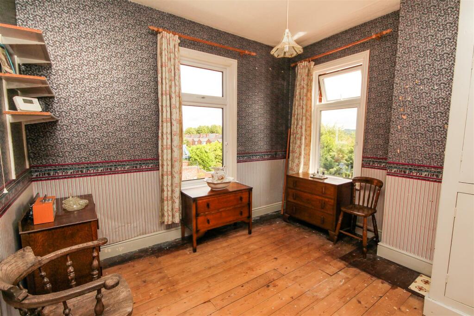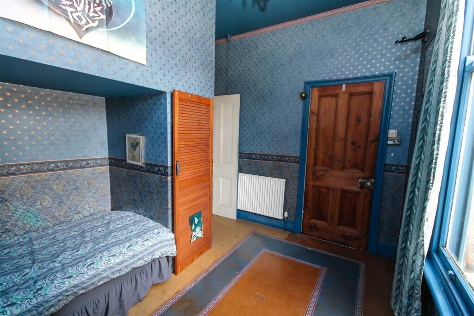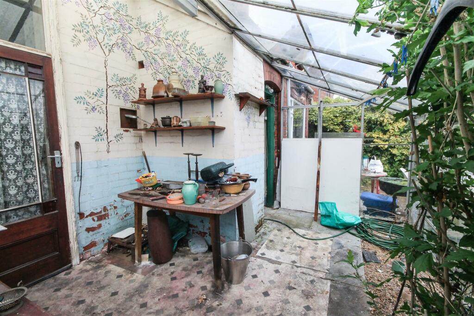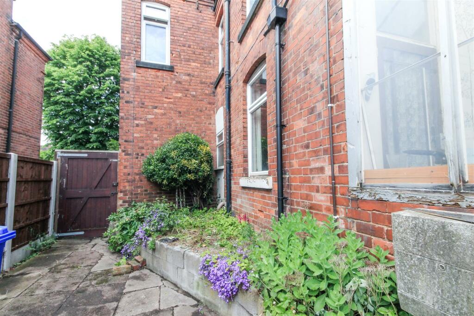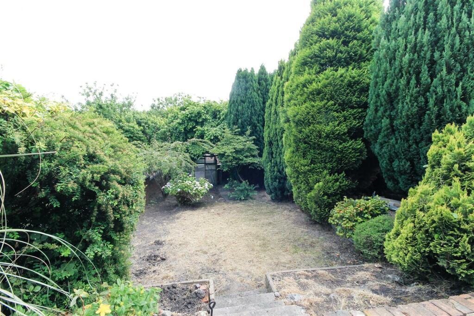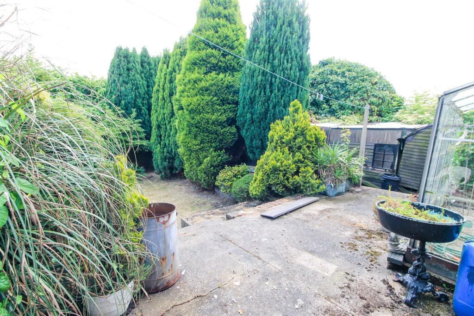Park Avenue, Ilkeston Derbyshire
For Sale : GBP 325000
Details
Bed Rooms
3
Bath Rooms
1
Property Type
Detached
Description
Property Details: • Type: Detached • Tenure: N/A • Floor Area: N/A
Key Features: • Three Bedroom Victorian Family Home • Kitchen • Two Reception Rooms • Family Bathroom • Enclosed Rear Garden • Integral Garage • No Upward Chain
Location: • Nearest Station: N/A • Distance to Station: N/A
Agent Information: • Address: 2 Alexandra Street, Eastwood, NG16 3BD
Full Description: This three bedroom Victorian family home retaining many original features including coving, ceiling roses & fireplaces. Viewing is a must to appreciate the style & character of this property which could make delightful family home.Entrance Hall - Enter via solid wooden door into spacious hallway with staircase to first floor with original decorative staircase, original Minton flooring & original coving to ceiling, under stairs cupboard, small cupboard housing consumer unit & electric meter. Doors off to all rooms.Lounge - 5.26m (max) x 3.91m (17'3" (max) x 12'10") - Bay window with single glazed Sash windows, wooden mantle with tiled fireplace housing duel fuel log burner, original coving to ceiling, TV point.Dining Room - 3.68m x 3.58m (12'1" x 11'9") - Double glazed window to the side elevation, door to rear lean-to, coving to ceiling, wooden mantle with duel fuel log burner, TV point & radiator.Kitchen - 2.64m x 2.46m (8'8" x 8'1") - Double glazed window to the rear elevation, base units with laminate worktop over, stainless steel sink & drainer, free standing cooker, plumbed for washing machine & space for fridge/freezer.Utility Area - 3.61m x 1.35m (11'10" x 4'5") - Door to side elevation, base units with laminate worktop over, radiator & door to hallway.Downstairs Wc - 1.37m x 1.12m (4'6" x 3'8") - Double glazed window to side elevation, low flush WC, wash hand basin, radiator & original Minton flooring.Bedroom One - 4.24m x 3.91m (13'11" x 12'10") - Single glazed Sash window to the front elevation, double glazed window to the rear elevation, fitted wardrobes & overhead storage, original cast iron fireplace.Bedroom Two - 3.58m x 3.38m (11'9" x 11'1") - Two double glazed windows to side & rear elevation, Valliant combi boiler & radiator.Bedroom Three - 3.91m x 2.97m (12'10" x 9'9") - Single glazed Sash window to the front elevation & radiator, door to separate Storage Room.Storage Room - 3.94m x 1.30m (12'11" x 4'3") - Double glazed window to the rear elevation, plenty of storage space.Bathroom - 3.58m x 1.68m (11'9" x 5'6") - Frosted double glazed window to the side elevation, bath with shower over, low flush WC, wash hand basin, part tiled walls, extractor fan & radiator.Outside - Integral Garage - 5.44m 3.91m (17'10" 12'10") - With up & over door, light & power.Rear Garden - Patio area, lawn area, greenhouseBrochuresPark Avenue, Ilkeston DerbyshireEPCBrochure
Location
Address
Park Avenue, Ilkeston Derbyshire
City
Park Avenue
Features And Finishes
Three Bedroom Victorian Family Home, Kitchen, Two Reception Rooms, Family Bathroom, Enclosed Rear Garden, Integral Garage, No Upward Chain
Legal Notice
Our comprehensive database is populated by our meticulous research and analysis of public data. MirrorRealEstate strives for accuracy and we make every effort to verify the information. However, MirrorRealEstate is not liable for the use or misuse of the site's information. The information displayed on MirrorRealEstate.com is for reference only.
Real Estate Broker
Charles Newton & Co, Eastwood
Brokerage
Charles Newton & Co, Eastwood
Profile Brokerage WebsiteTop Tags
Integral GarageLikes
0
Views
7
Related Homes

21 West End Avenue 4210, New York, NY, 10069 New York City NY US
For Rent: USD8,414/month






