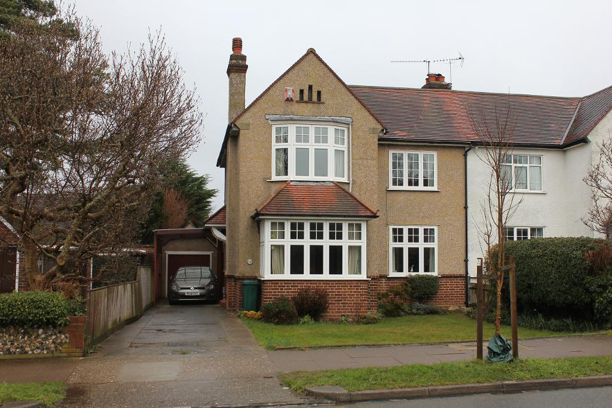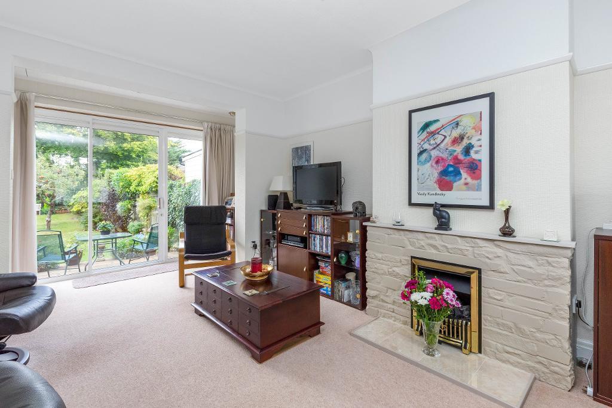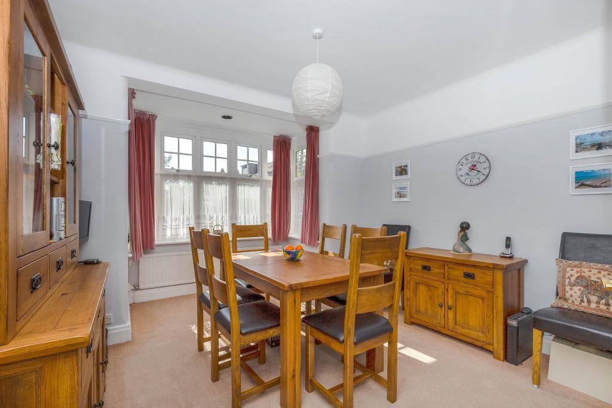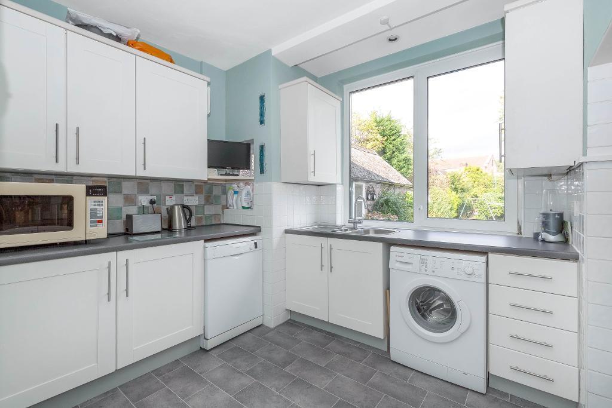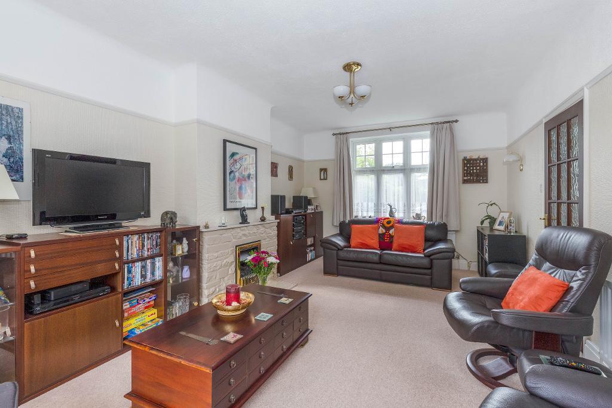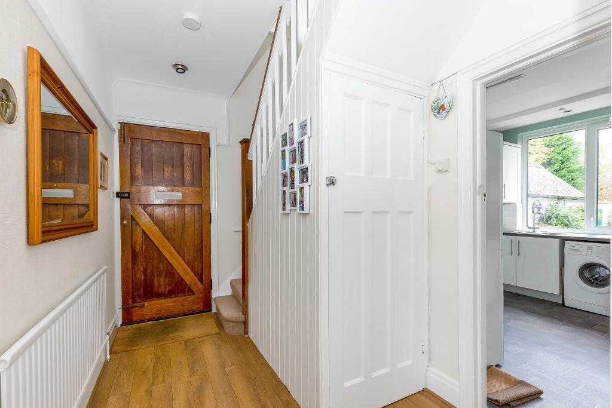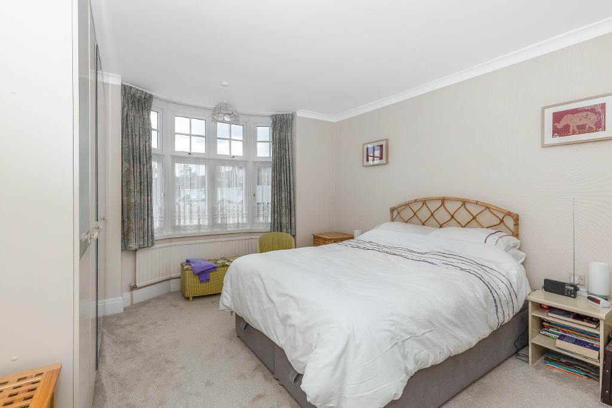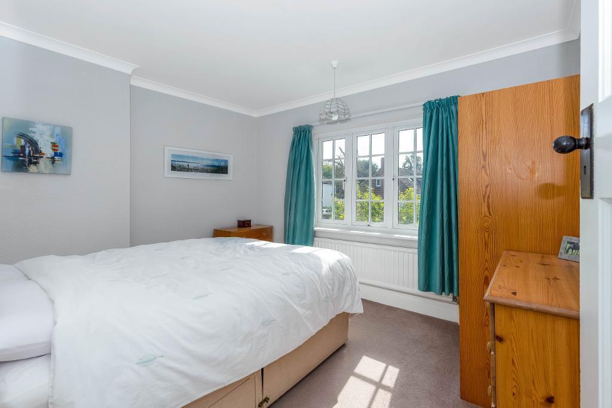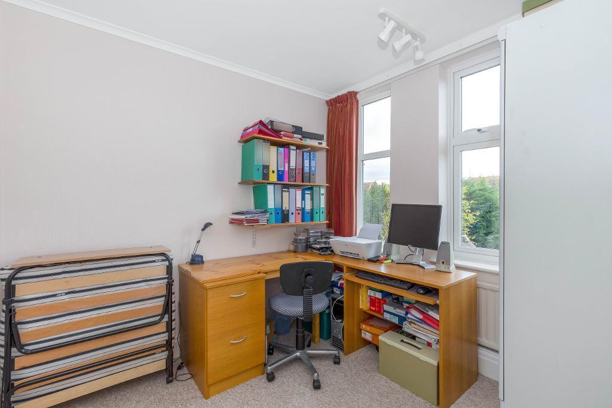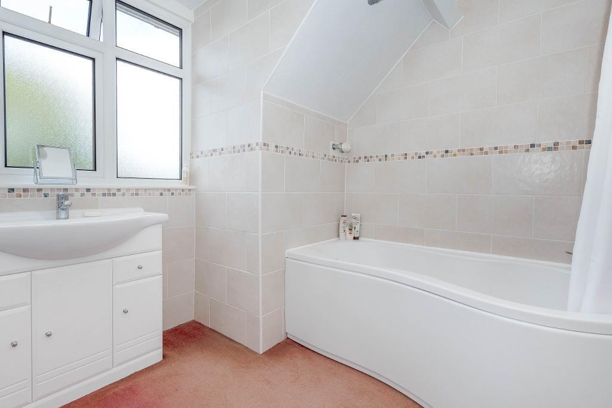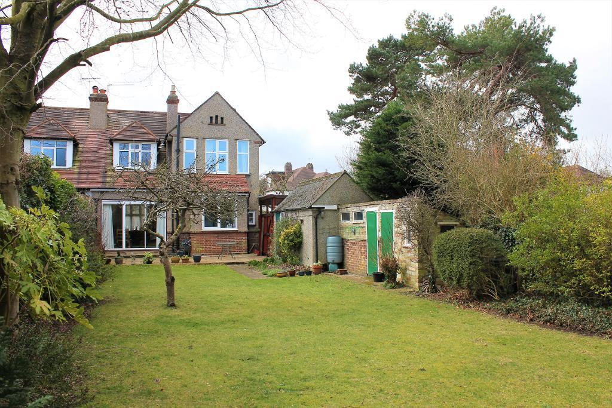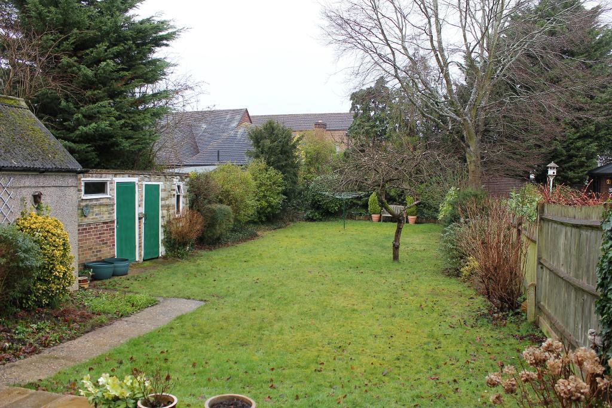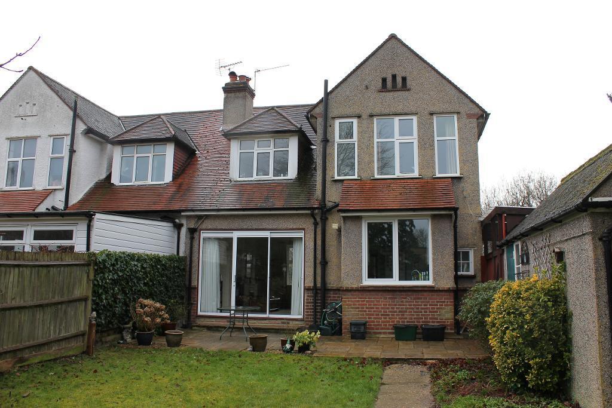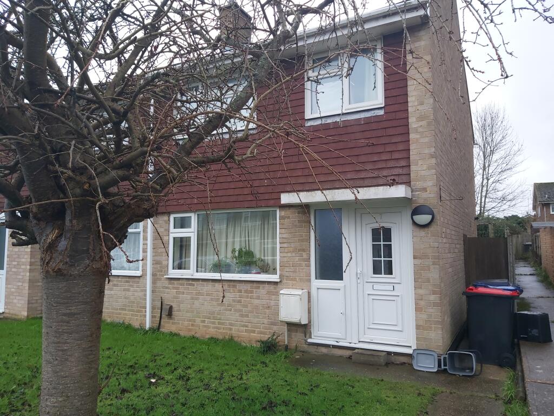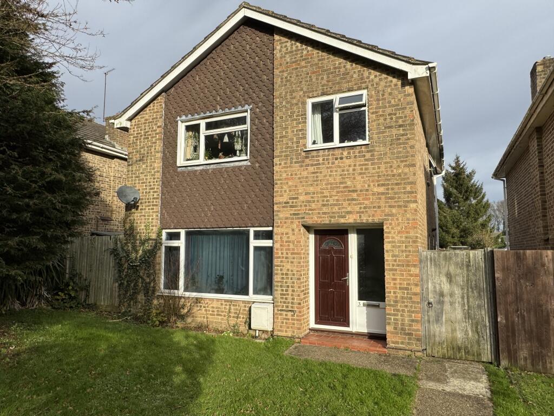Park Avenue, Orpington, Kent, BR6 9EQ
For Sale : GBP 750000
Details
Bed Rooms
3
Bath Rooms
1
Property Type
Semi-Detached
Description
Property Details: • Type: Semi-Detached • Tenure: N/A • Floor Area: N/A
Key Features: • PRIME SOUTH ORPINGTON LOCATION • 21'9 DUAL ASPECT LOUNGE • SEPERATE DINING ROOM • 3 GOOD SIZED BEDROOMS • GROUND FLOOR CLOAKROOM • DETACHED GARAGE & OFF ROAD PARKING • PRIVATE ENCLOSED GARDEN • WALKING DISTANCE TO ST OLAVE'S GRAMMAR • EASY ACCESS TO STATION & TOWN CENTRE • CHAIN FREE
Location: • Nearest Station: N/A • Distance to Station: N/A
Agent Information: • Address: 338 High Street, Orpington, BR6 0NQ
Full Description: 3 PARK AVENUE is a warm and inviting family home offering generously proportioned living accommodation. Situated in a prime location to the South side of Orpington this well presented character semi-detached house provides 3 bedrooms, 2 reception rooms and benefits from lovely enclosed gardens, a detached garage and plentiful off road parking. Offered with the benefit of NO ONWARD CHAIN.The property is conveniently located in a mature residential area on the South side of Orpington in a much sought after road. The mainline station and bus routes are within easy walking distance as is the highly regarded St Olave's boys grammar school and Newstead Wood girls grammar school. The High Street is a short level walk and offers a selection of shops, restaurants and leisure facilities.COVERED ENTRANCEHardwood door to:-ENTRANCE HALLFrosted double glazed window to side: stairs to first floor: under stairs storage cupboard: further cloak storage cupboard: radiator: spot lighting: Oak effect laminate flooring: doors to:-CLOAKROOMFrosted double glazed window to side: low level w.c: vanity inset wash hand basin: tiled walls.LOUNGE21'9" x 12' 0" (6.63 x 3.66) Double glazed window to front: patio doors to garden: feature gas fire with mantle over: two radiators: picture rails: Virgin cable point and TV aerial point.DINING ROOM14'4" x 11'10" (4.37 x 3.61) Double glazed box bay window to front: radiator: picture rail.KITCHEN11'7" x 11'5" (3.53 x 3.48) Double glazed window to rear: further small single glazed window to rear: range of matching fitted wall and base units with work surfaces over: inset 1 1/2 bowl single drainer sink unit: space for cooker (gas or electric) with extractor hood over: space and plumbing for washing machine and dishwasher: further space for fridge/freezer: built in storage cupboard: wall mounted Baxi boiler housed in cupboard: part tiles walls.LANDINGDouble glazed window to side: access to part boarded loft space with drop down ladder.BEDROOM 115'11"into bay x 11'11" (4.85 x 3.63) Double glazed bay window to front: Double glazed window to side: built in storage cupboard: radiator.BEDROOM 212'0" x 10'7"(3.66 x 3.22) Double glazed window to front: radiator.BEDROOM 38'11" x 8'7" (2.72 x 2.61) Two double glazed windows to rear: radiator.FAMILY BATHROOMFrosted double glazed window to rear: panel enclosed bath with mixer taps and shower attachment: vanity inset wash hand basin: fully tiled walls.SEPERATE W.CFrosted double glazed window to rear: low level w.c: part tiled walls.DETACHED GARAGEUp and over door to the front and pedestrian door to the garden: power and light.CAR PORTSituated to the side of the property and giving access to garage.GARDENREAR: Approx. 98' in length. Well laid out gardens with patio area to the rear of the house leading to lawns surrounded by flower borders, mature shrubs and trees: outside tap: two useful brick built storage sheds: pedestrian access gate to front of property.FRONT: Driveway, leading to car port & garage, providing plentiful off street parking: area of lawn surrounded by borders.EPC RATINGRating: ECOUNCIL TAX BAND:London borough of Bromley band E.MEASUREMENTAll room sizes are taken to the maximum point and measured approximately to the nearest 3".
Location
Address
Park Avenue, Orpington, Kent, BR6 9EQ
City
Kent
Features And Finishes
PRIME SOUTH ORPINGTON LOCATION, 21'9 DUAL ASPECT LOUNGE, SEPERATE DINING ROOM, 3 GOOD SIZED BEDROOMS, GROUND FLOOR CLOAKROOM, DETACHED GARAGE & OFF ROAD PARKING, PRIVATE ENCLOSED GARDEN, WALKING DISTANCE TO ST OLAVE'S GRAMMAR, EASY ACCESS TO STATION & TOWN CENTRE, CHAIN FREE
Legal Notice
Our comprehensive database is populated by our meticulous research and analysis of public data. MirrorRealEstate strives for accuracy and we make every effort to verify the information. However, MirrorRealEstate is not liable for the use or misuse of the site's information. The information displayed on MirrorRealEstate.com is for reference only.
Real Estate Broker
Linay & Shipp, Orpington
Brokerage
Linay & Shipp, Orpington
Profile Brokerage WebsiteTop Tags
Likes
0
Views
14
Related Homes






Miramont de Guyenne, Lot et Garonne, Nouvelle-Aquitaine, France
For Sale: EUR286,200


