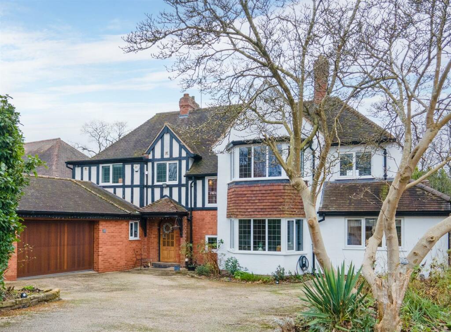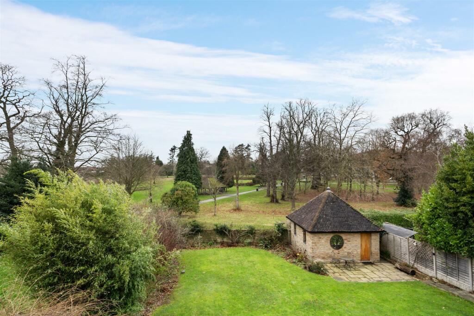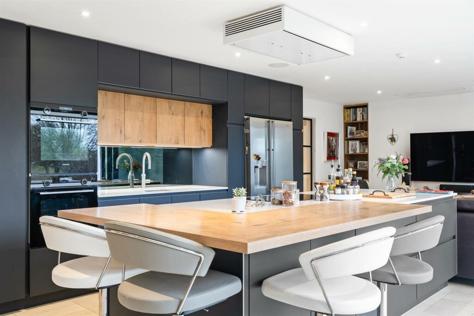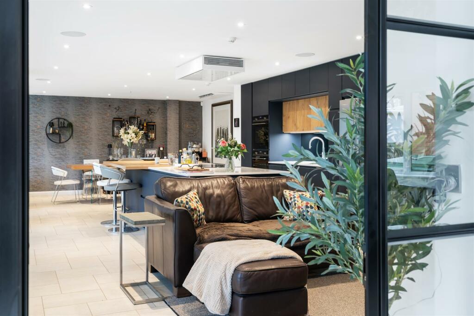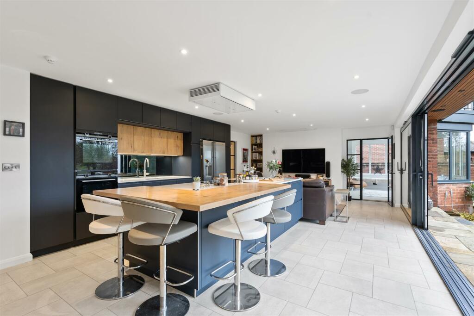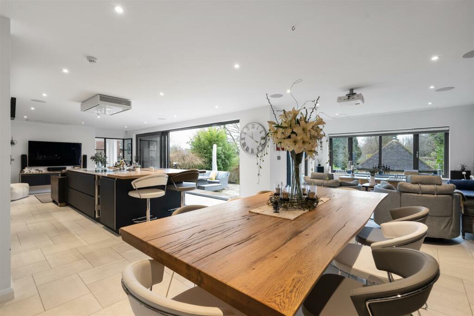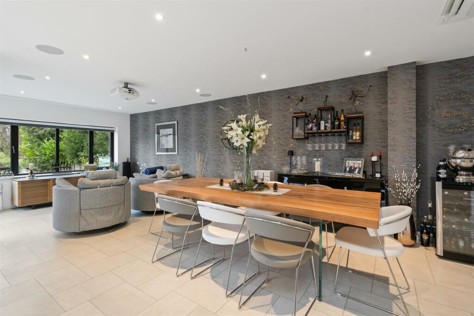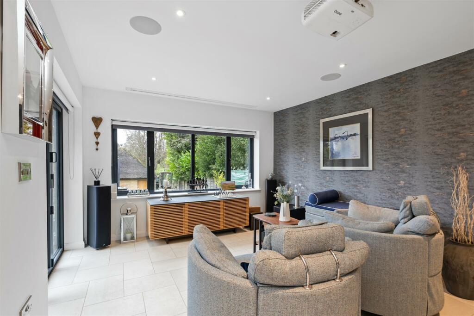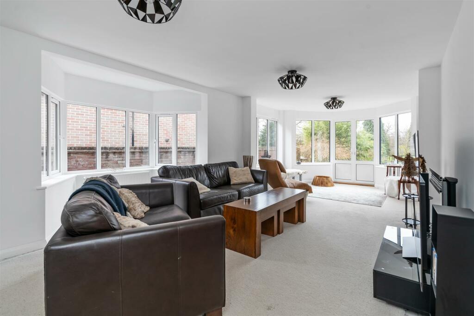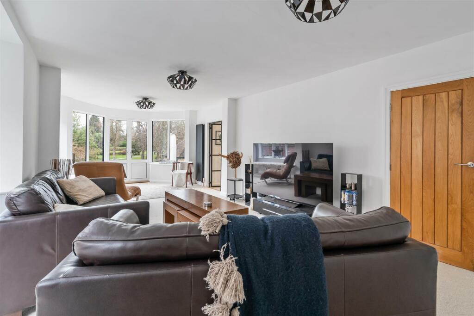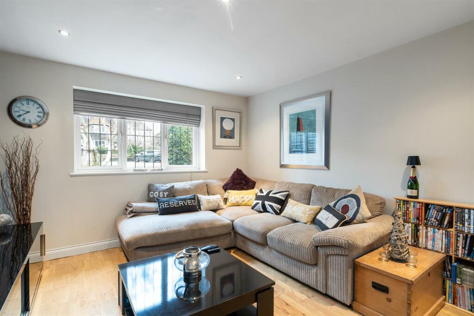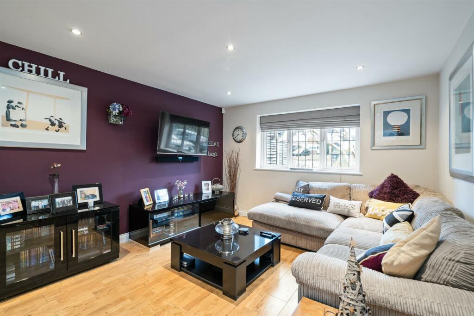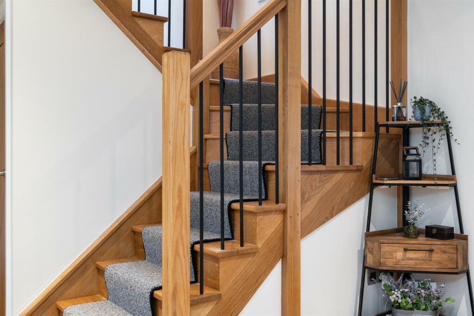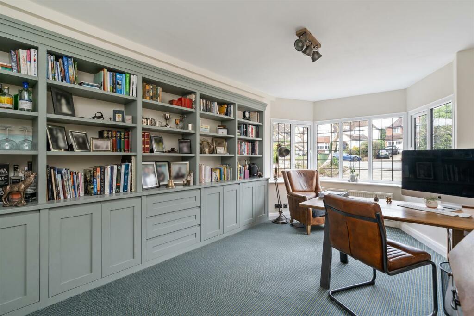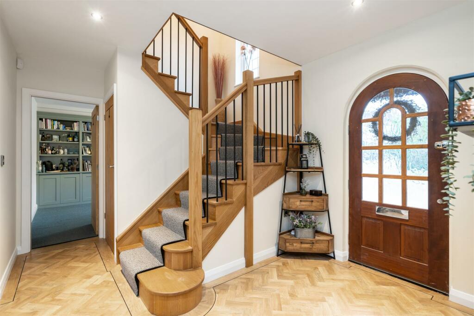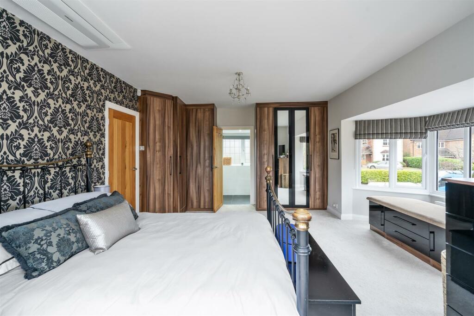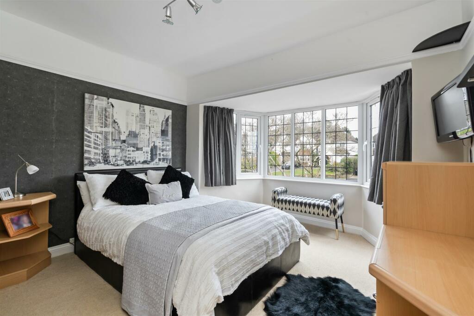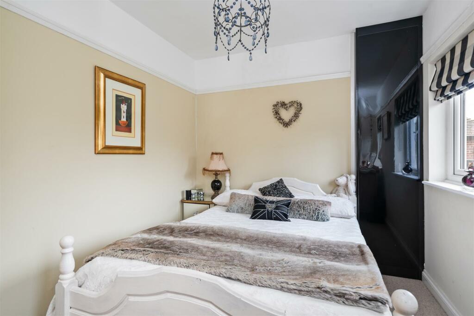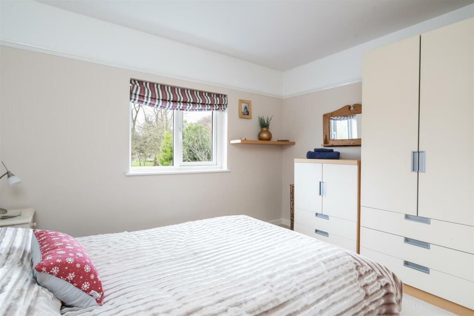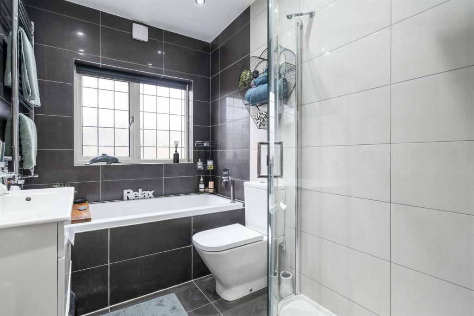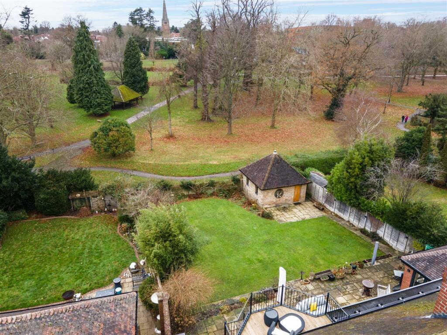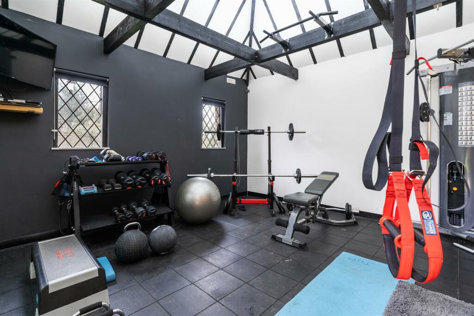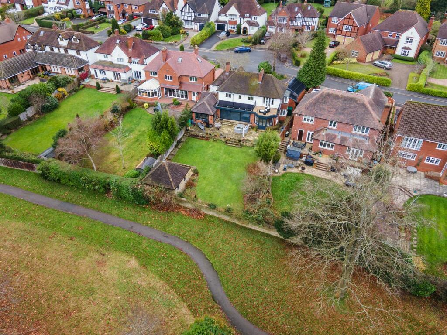Park Avenue, Solihull
For Sale : GBP 1500000
Details
Bed Rooms
5
Bath Rooms
2
Property Type
Detached
Description
Property Details: • Type: Detached • Tenure: N/A • Floor Area: N/A
Key Features: • Detached Five Bedroom 1920s Family Home • Impressive Open-Plan Kitchen Diner • ProNorm Kitchen with Siemens Appliances • Large Patio for Entertaining • Garden Room suitable as Gym or Office • Double Garage and Parking for Five Cars • Views over Malvern Park • State-of-art Solar Battery System
Location: • Nearest Station: N/A • Distance to Station: N/A
Agent Information: • Address: No. 2 The Forest Shopping Centre, Station Road, Dorridge, Solihull, B93 8FG
Full Description: Beautifully extended 1920s five-bedroom home which blends character with modern comforts. Overlooking Malvern Park, it features a fabulous open-plan kitchen diner, three reception rooms, a private garden with a gym outbuilding and a state-of-the-art solar battery system, perfectly located in the heart of Solihull.Details - This delightful late 1920s detached family home offers a perfect combination of traditional charm and contemporary living. Tastefully extended and modernised, the property provides a warm, homely feel. The spacious layout includes five bedrooms, two bathrooms, and a fabulous open-plan kitchen diner fitted with a ProNorm kitchen and Siemens appliances, ideal for both family life and entertaining.The property boasts three versatile reception rooms, including a snug, a home office, and a recently refurbished lounge with access to a large patio. Upstairs, the principal bedroom impresses with a luxury en-suite, a private balcony and extensive wardrobes, complemented by a further four well-appointed bedrooms and a stylish family bathroom.Externally, the home features a large driveway, a double garage and a beautifully garden with a patio perfect for summer entertaining. The garden room offers flexible use as a gym, home office, or games room. With its enviable position backing onto Malvern Park and proximity to Solihull's excellent schools and amenities, this home truly stands out.The downstairs of this spacious home was fully modernised in the 2000’s, replacing traditional wooden floors with insulated concrete topped with Karndean, oak and carpet for a modern yet inviting finish. The welcoming hallway leads to a utility room and a double garage. The large home office at the front provides a quiet workspace, while crittal doors draw you into the stunning open-plan kitchen diner, fitted with a high-spec ProNorm kitchen installed in 2021. Siemens appliances, including a double oven, induction hob and Quooker hot tap, complement this thoughtfully designed space.Zoned for dining, lounging and entertainment, the kitchen diner also features a recessed electric screen, projector and built in surround sound system for sports and film lovers. Outdoor speakers complete the perfect entertainment space. Large sliding glass doors seamlessly connect the indoors with the outdoors, creating a light-filled and airy atmosphere. Adjacent to the kitchen, a cosy snug offers a retreat for quieter moments, while the refurbished lounge with patio doors serves as an elegant yet comfortable reception room.The elegant oak and iron staircase leads to the first floor, where five bedrooms and two bathrooms await. The principal bedroom is a standout feature, offering a serene retreat with a bay window, extensive fitted wardrobes and a private decked balcony – perfect for relaxing with morning tea or an evening drink. Its luxury en-suite features a modern design with high-quality finishes.Two additional bedrooms include fitted wardrobes, while all bedrooms have been recently redecorated in a fresh, neutral palette. The family bathroom provides a luxurious shared space, complete with contemporary fittings. The thoughtful layout and attention to detail ensure comfort and functionality for family living.Outside - The external spaces of this property are as impressive as its interiors. The large driveway provides parking for up to five cars and leads to a double garage with convenient internal access. The garden features a spacious patio ideal for summer gatherings, bordered by mature plants and greenery for privacy.A separate garden room, currently set up as a gym, offers flexibility as a home office, games room or creative studio. Backing onto Malvern Park, the tranquil setting combines natural beauty with the convenience of town living.Viewing - Viewings: At short notice with DM & Co. Homes on Option 4 or by email .Location - Situated in a prime Solihull location, this home offers exceptional convenience and stunning views over Malvern Park. The area is known for its outstanding schools, making it ideal for families. Solihull Town Centre, just a short distance away, provides a wealth of amenities, including boutique shops, popular restaurants, John Lewis and the re-known Touchwood shopping centre along with excellent transport links. The property’s peaceful setting ensures a perfect balance between connectivity and tranquillity.General Information - Planning Permission & Building Regulations: It is the responsibility of Purchasers to verify if any planning permission and building regulations were obtained and adhered to for any works carried out to the property.Tenure: Freehold Services: All mains services are connected to the property. However, it is advised that you confirm this at point of offer.Broadband): Flood Risk Rating: No RiskConservation Area: YesLocal Authority: Solihull Metropolitan Borough Council.Council Tax Band: GOther Services - DM & Co. Homes are pleased to offer the following services:- Residential Lettings: If you are considering renting a property or letting your property, please contact the office on . Mortgage Services: If you would like advice on the best mortgages available, please contact us on .Want To Sell Your Property? - Call DM & Co. Homes on to arrange your FREE no obligation market appraisal and find out why we are Solihull's fastest growing Estate Agency.Brochures12.12.2025 - 35 Park Avenue B91 3EJ-compressed.pdf
Location
Address
Park Avenue, Solihull
City
Park Avenue
Map
Features And Finishes
Detached Five Bedroom 1920s Family Home, Impressive Open-Plan Kitchen Diner, ProNorm Kitchen with Siemens Appliances, Large Patio for Entertaining, Garden Room suitable as Gym or Office, Double Garage and Parking for Five Cars, Views over Malvern Park, State-of-art Solar Battery System
Legal Notice
Our comprehensive database is populated by our meticulous research and analysis of public data. MirrorRealEstate strives for accuracy and we make every effort to verify the information. However, MirrorRealEstate is not liable for the use or misuse of the site's information. The information displayed on MirrorRealEstate.com is for reference only.
Real Estate Broker
DM & Co. Premium, Dorridge
Brokerage
DM & Co. Premium, Dorridge
Profile Brokerage WebsiteTop Tags
Likes
0
Views
5
Related Homes

21 West End Avenue 4210, New York, NY, 10069 New York City NY US
For Rent: USD8,414/month






