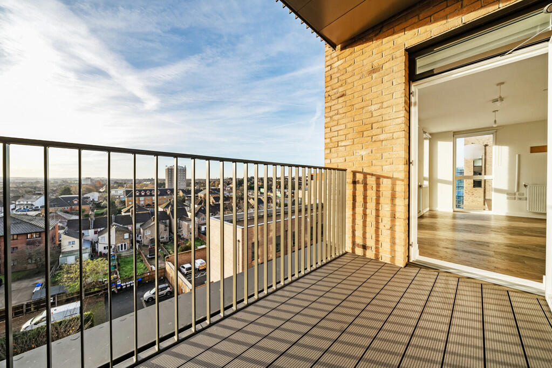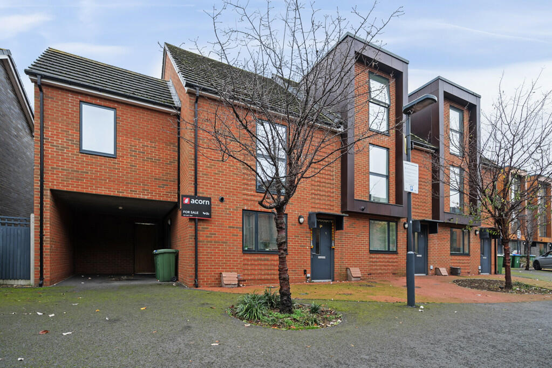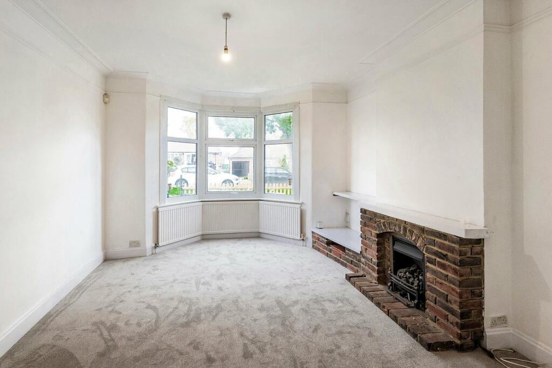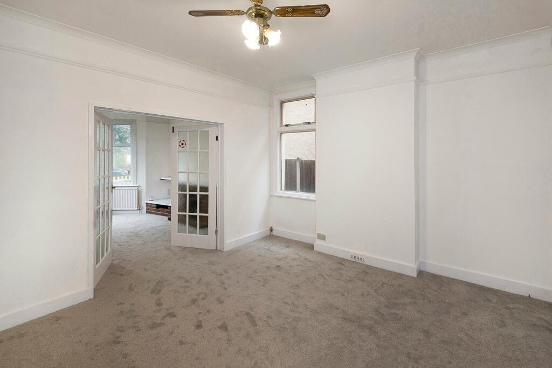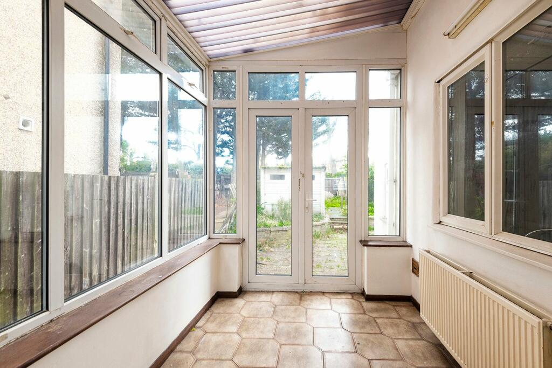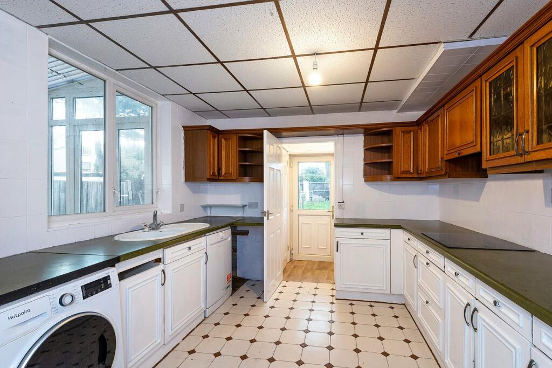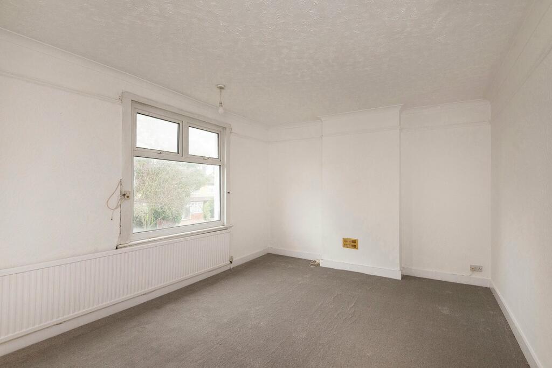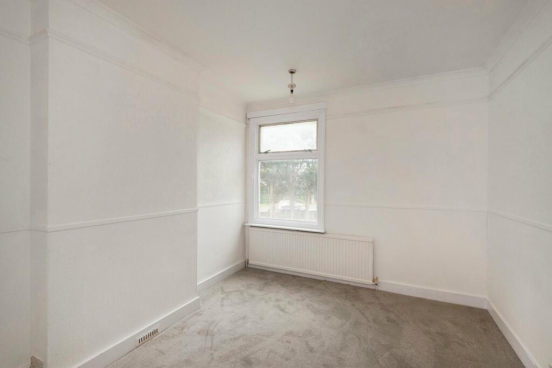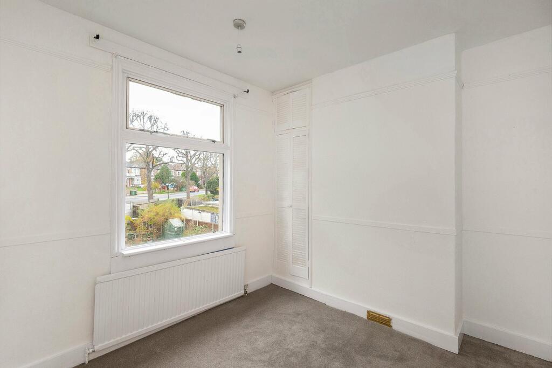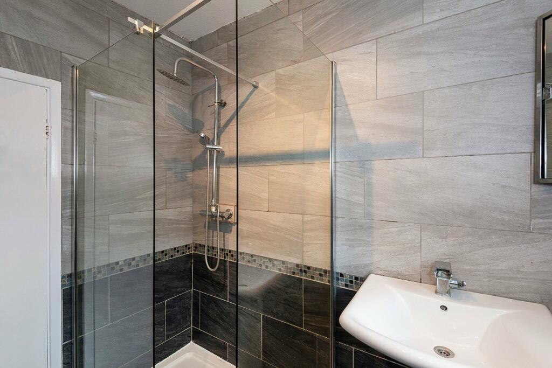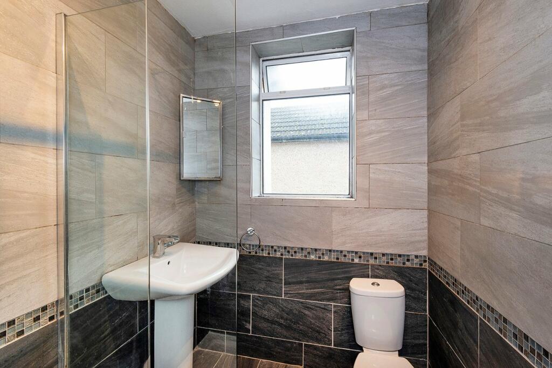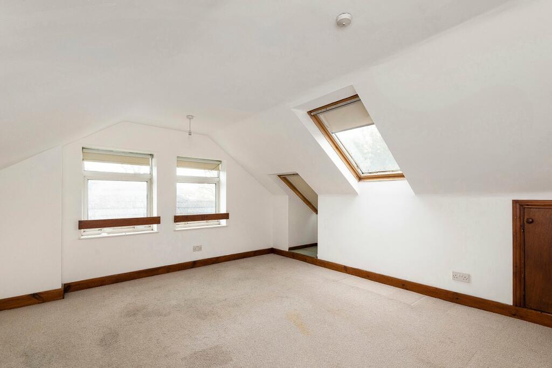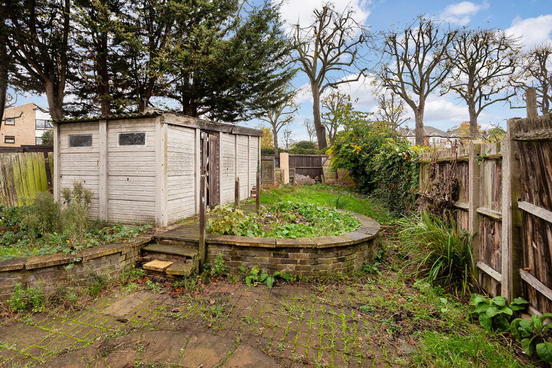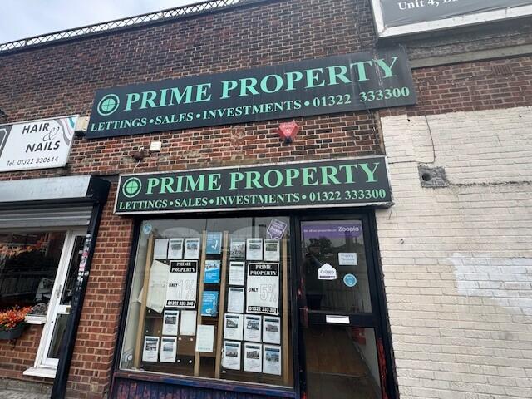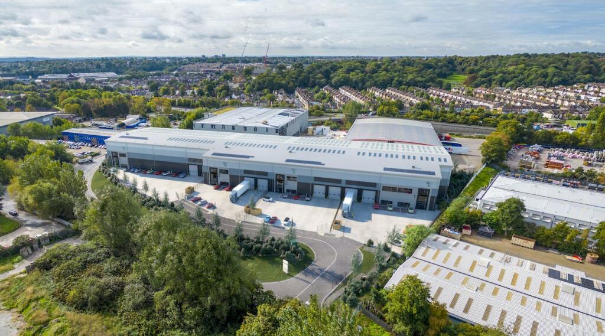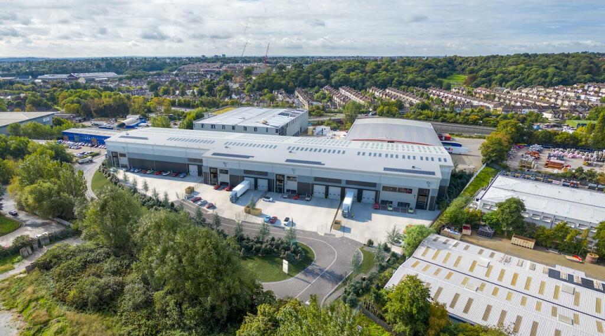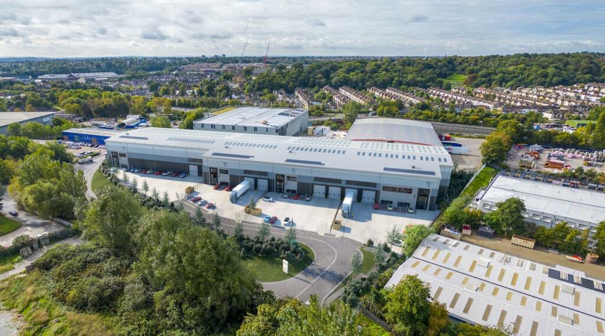Park Crescent, Erith, DA8
Rentable : GBP 2000
Details
Property Type
Semi-Detached
Description
Property Details: • Type: Semi-Detached • Tenure: N/A • Floor Area: N/A
Key Features:
Location: • Nearest Station: N/A • Distance to Station: N/A
Agent Information: • Address: 5 Pickford Lane, Bexleyheath, DA7 4RD
Full Description: RE/MAX SELECT are delighted to offer to let this large 3 DOUBLE BEDROOM semi-detached house, situated in a popular residential road in the sought-after neighbourhood of Lesney Park, close to schools, amenities, and transportation links, including Erith station. This spacious property further comprises living room, dining room, fitted kitchen, conservatory, good-sized loft room/office, upstairs family bathroom, and downstairs cloakroom.Further benefits include new carpets, double glazing, gas central heating, rear garden, and garage to rear. Total Internal Area approx: 1,589.49 sq ft (147.39 sq)Entrance HallUPVC front door, carpeted, radiator; carpeted stairs leading to first floor.Living Room4.50m x 3.78m (14' 9" x 12' 5") Carpeted, radiator, brick feature fireplace, double glazed bay windows; doors leading to dining room.Dining Room3.93m x 3.70m (12' 11" x 12' 2") Carpeted, radiator, double glazed window; understairs storage cupboard; opening to conservatory; opening to kitchen.Conservatory3.3m x 2.2m (10' 10" x 7' 3") Tiled flooring, radiator, double glazed windows; double glazed doors to rear garden.Kitchen3.75m x 3.16m (12' 4" x 10' 4") Tiled flooring; range of wood wall and base units with complementary worktops and tiled splashback; fitted electric hob, fitted oven/grill, integrated extractor hood; sink with drainer unit and mixer tap; door leading to rear garden.CloakroomVinyl flooring, wash-hand basin, w/c, window.LandingCarpeted; steps to second floor.Double Bedroom 14.8m x 3.72m (15' 9" x 12' 2") Carpeted, radiator, double glazed windows.Double Bedroom 23.74m x 3.06m (12' 3" x 10' 0") Carpeted, radiator, double glazed window.Double Bedroom 33.17m x 9.8m (10' 5" x 32' 2") Carpeted, radiator, cupboard, double glazed window.Family Bathroom2.24m x 1.67m (7' 4" x 5' 6") Tiled flooring, tiled walls; large walk-in shower enclosure; wash-hand basin, w/c, double glazed window.Loft Room / Office4.76m x 4.18m (15' 7" x 13' 9") Carpeted, eaves storage, double glazed window, double glazed velux windows.Front GardenLawn; side access.Rear GardenPatio area, lawn; access to garage; rear access.Garage6.13m x 2.40m (20' 1" x 7' 10") To rear; up-and-over door, windows.Information• 0.4 miles (approx) to Erith Station (2 stops to Crossrail/Elizabeth Line; 1/2 stops to Thameslink)• 0.4 miles (approx) to Erith & District Hospital• 150m (approx) to leisure centre & swimming pool• 150m (approx) to Erith Stadium• 160m (approx) to Erith Park• Council Tax: Band D
Location
Address
Park Crescent, Erith, DA8
City
Erith
Legal Notice
Our comprehensive database is populated by our meticulous research and analysis of public data. MirrorRealEstate strives for accuracy and we make every effort to verify the information. However, MirrorRealEstate is not liable for the use or misuse of the site's information. The information displayed on MirrorRealEstate.com is for reference only.
Real Estate Broker
RE/MAX Select, Bexleyheath
Brokerage
RE/MAX Select, Bexleyheath
Profile Brokerage WebsiteTop Tags
dining room fitted kitchen conservatory new carpetsLikes
0
Views
13
Related Homes

