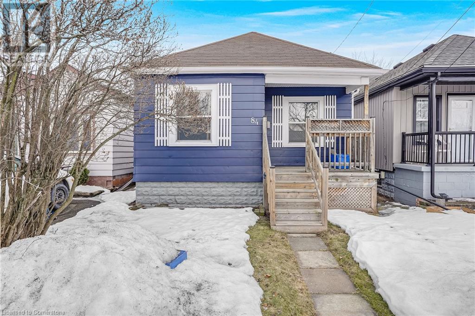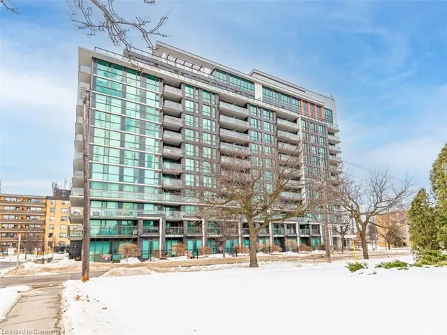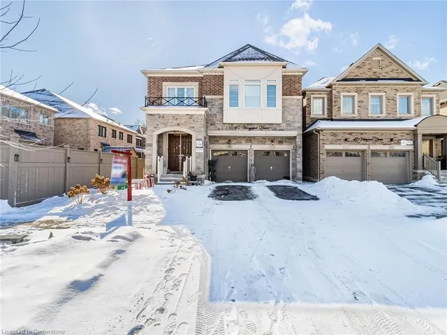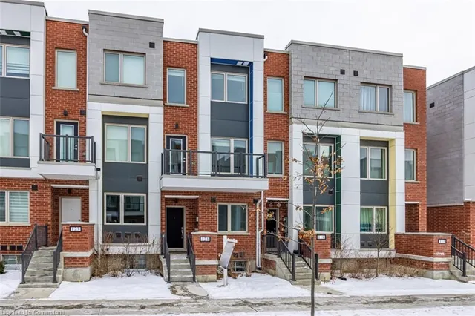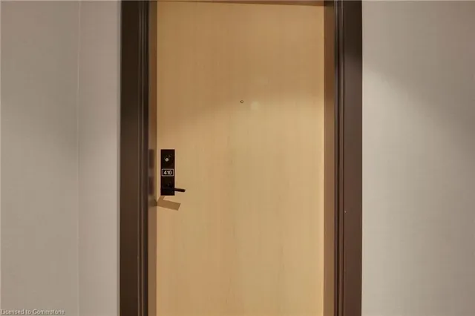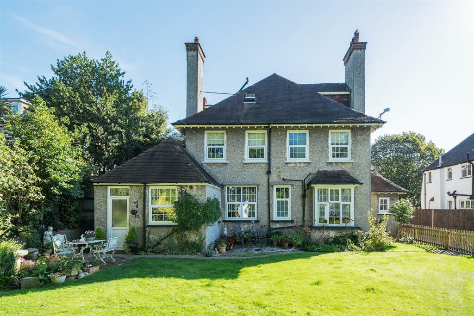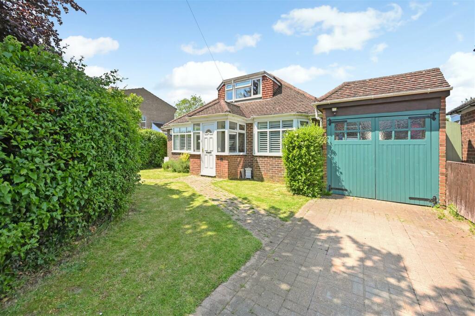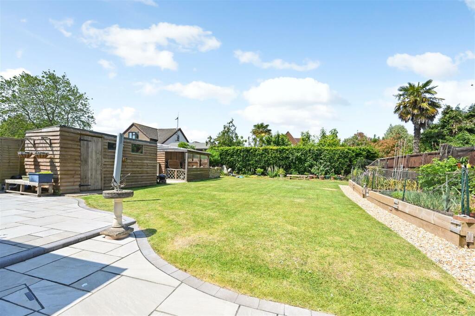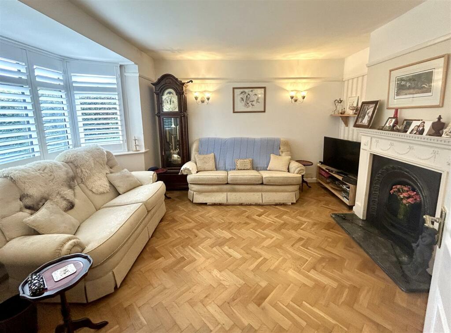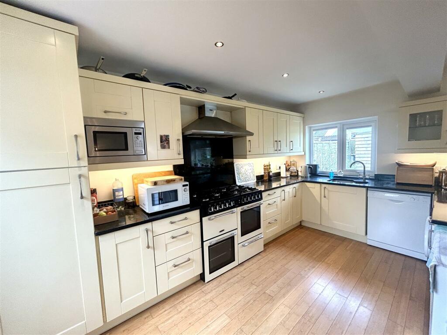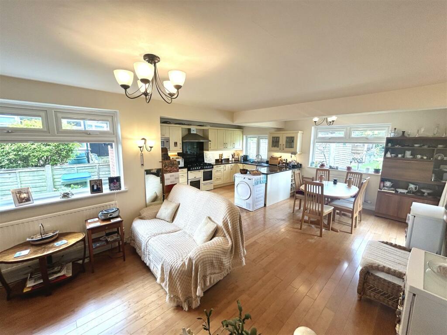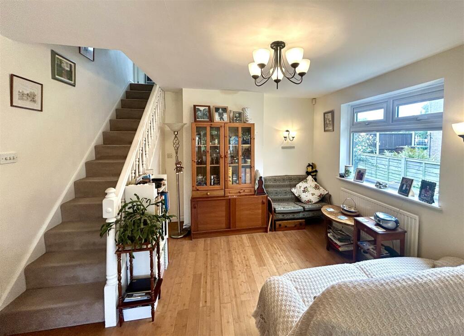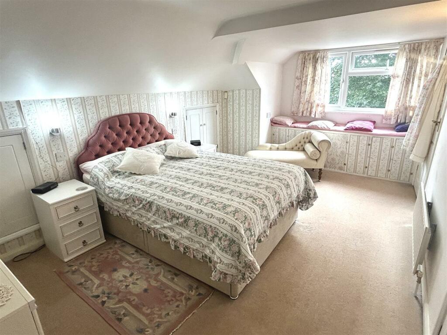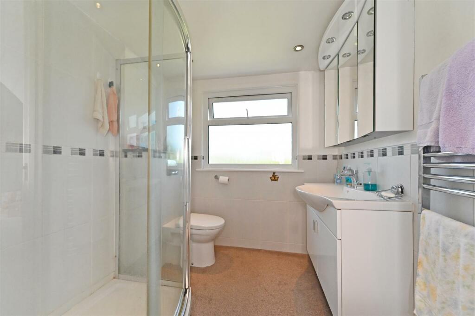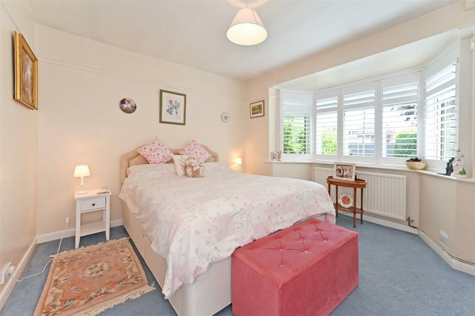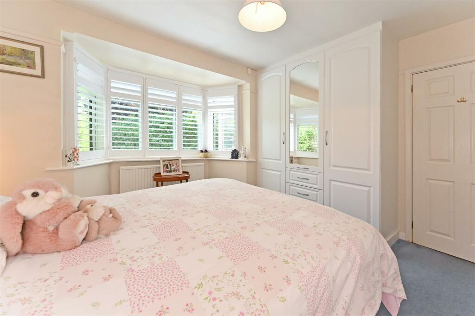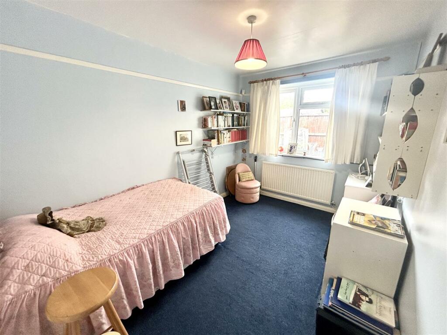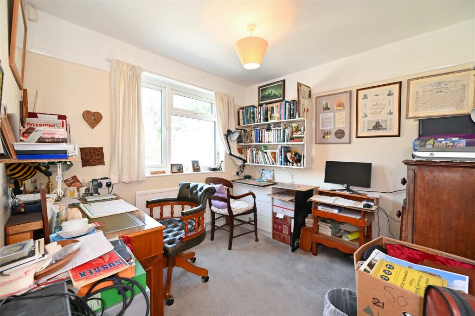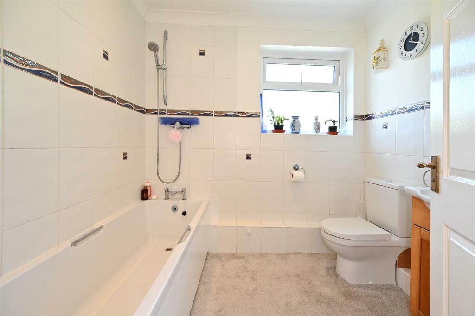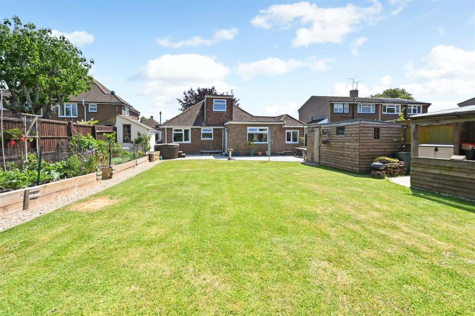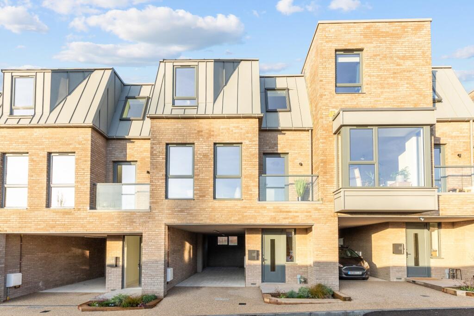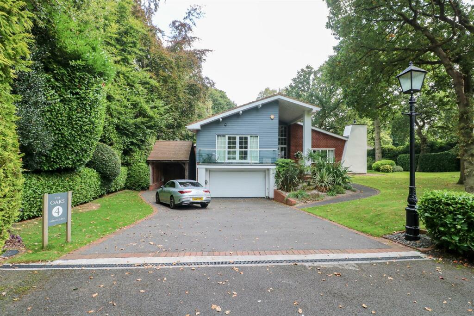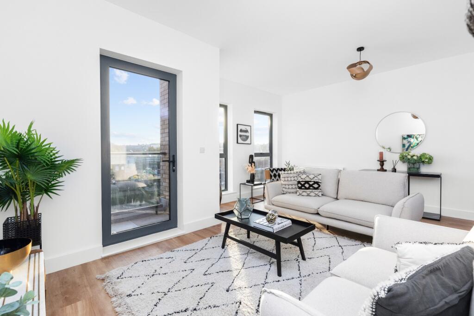Park Drive, Yapton
For Sale : GBP 495000
Details
Bed Rooms
4
Bath Rooms
2
Property Type
Detached Bungalow
Description
Property Details: • Type: Detached Bungalow • Tenure: N/A • Floor Area: N/A
Key Features: • Porch Into Hallway • Sitting Room • Kitchen/Dining/Family Room • 3 Ground Floor Bedrooms • Refitted Bathroom • First Floor Master Bedroom • En Suite Shower Room • West Facing Garden • Garage & Parking
Location: • Nearest Station: N/A • Distance to Station: N/A
Agent Information: • Address: 5 Maple Parade, The Street, Walberton, BN18 0PR
Full Description: Spacious extended DETACHED chalet bungalow in a popular residential CUL DE SAC in Yapton village, with generous WEST FACING rear garden, GARAGE & PARKINGThis spacious extended chalet bungalow is located in a popular residential cul de sac within easy reach of the amenities of Yapton village including shops/post office, school and public transport.Accommodation briefly comprises entrance porch into hallway and cosy sitting room with bay window and wood block flooring.The large & bright open plan kitchen/dining/family room has doors out to the garden. The kitchen is fitted with a good range of Shaker style units with space for appliances. There is ample space for dining table & chairs as well as an area for relaxed seating.There are 3 bedrooms on the ground floor, 2 of which are good size doubles, the larger of which has fitted wardrobes. The 3rd bedroom is currently being used as a study.The ground floor bathroom has been recently refitted and consists of a white suite of bath with shower over (currently disconnected), wash basin and WC.The property benefits from new triple glazing throughout, shutters to the front and blinds to the rear.Stairs lead from the family room to the first floor master bedroom and en suite shower room.Outside the Westerly rear garden is an excellent size and is mainly to lawn with a paved patio. There are raised vegetable beds, a brick built store along with a timber shed and covered seating area.To the front is a further area of garden, driveway parking and access to the garage.Disclaimer - As the seller's agent we are not surveyors or conveyancing experts and as such we cannot and do not comment on the condition of the property or issues that may affect this property, unless we have been made aware of such matters. Interested parties should employ their own professionals to make such enquiries before making any transactional decisions.Directions - From the Yapton level crossing proceed South along North End Road turning left at the mini roundabout onto the B2233. Continue past the parade of shops on your right hand side and turn right at the mini roundabout into Bilsham Road. Take the first turning on the left into Park Road and continue round into Park Drive where the property will be found on the right hand side.BrochuresPark Drive, YaptonKey Facts For Buyers
Location
Address
Park Drive, Yapton
City
Park Drive
Features And Finishes
Porch Into Hallway, Sitting Room, Kitchen/Dining/Family Room, 3 Ground Floor Bedrooms, Refitted Bathroom, First Floor Master Bedroom, En Suite Shower Room, West Facing Garden, Garage & Parking
Legal Notice
Our comprehensive database is populated by our meticulous research and analysis of public data. MirrorRealEstate strives for accuracy and we make every effort to verify the information. However, MirrorRealEstate is not liable for the use or misuse of the site's information. The information displayed on MirrorRealEstate.com is for reference only.
Real Estate Broker
Sims Williams, Walberton
Brokerage
Sims Williams, Walberton
Profile Brokerage WebsiteTop Tags
Likes
0
Views
29
Related Homes
