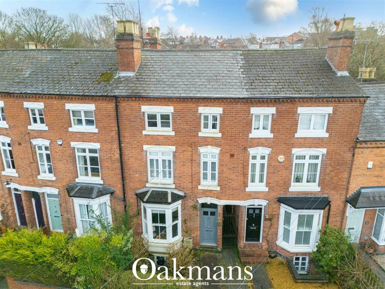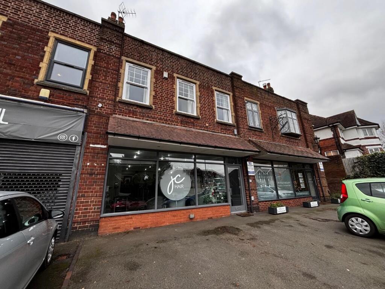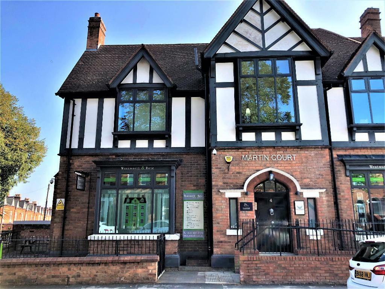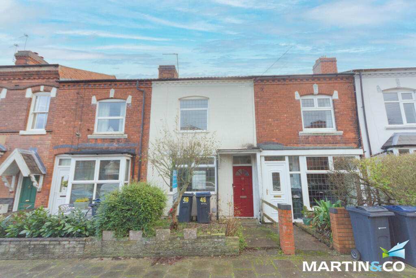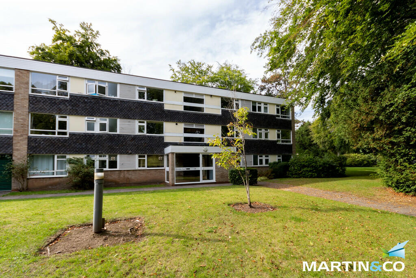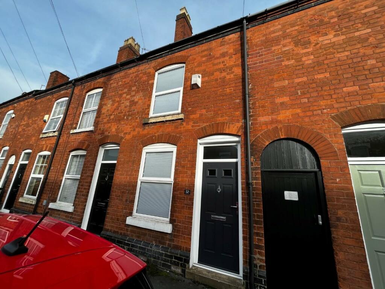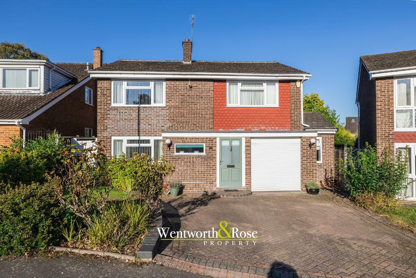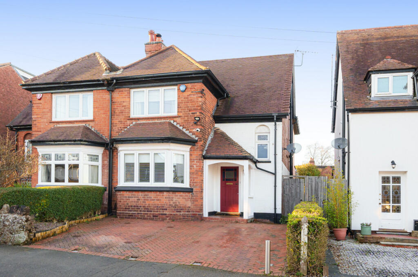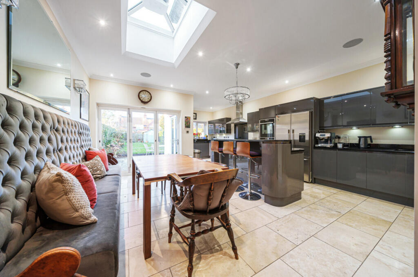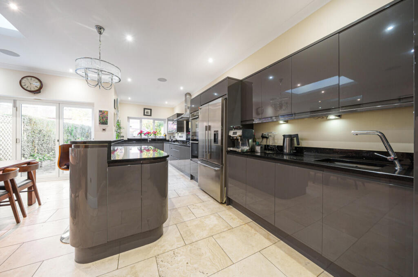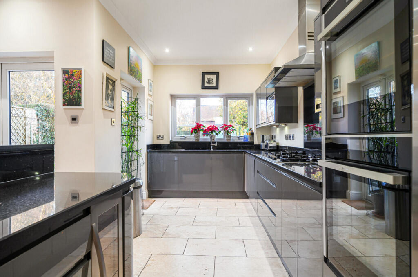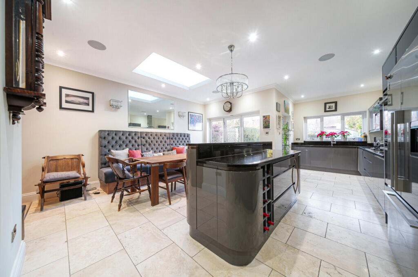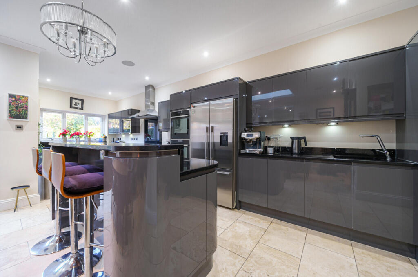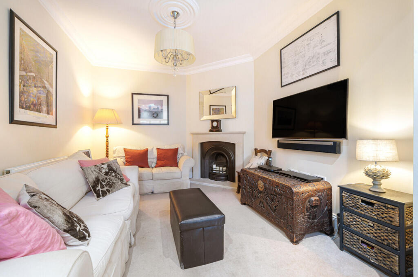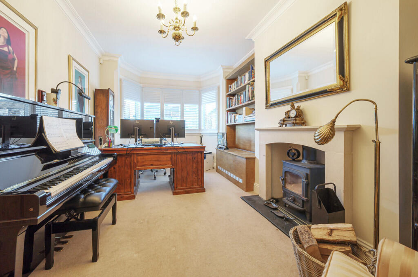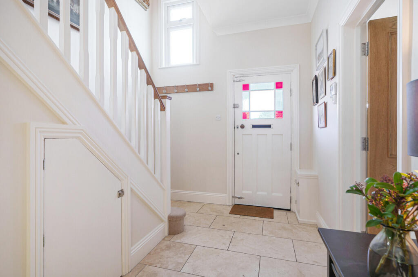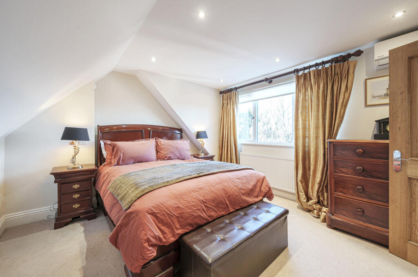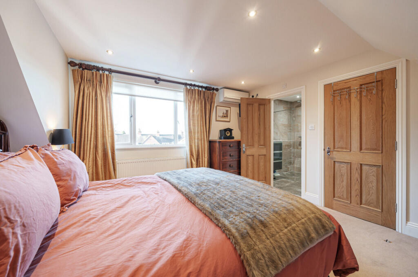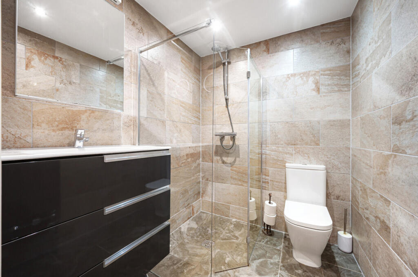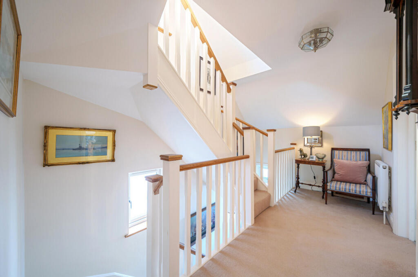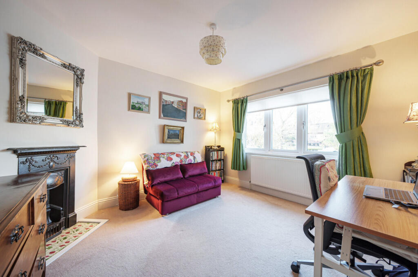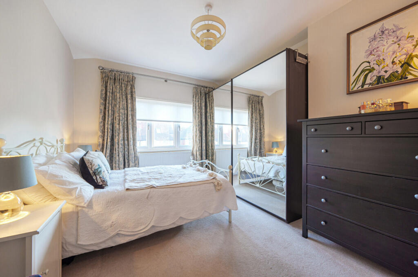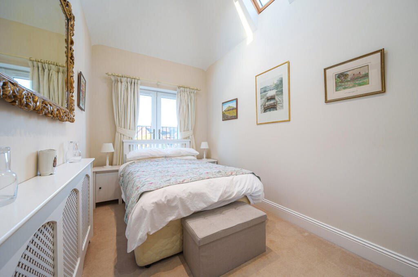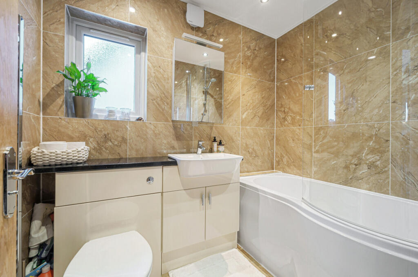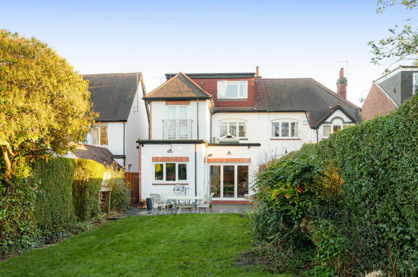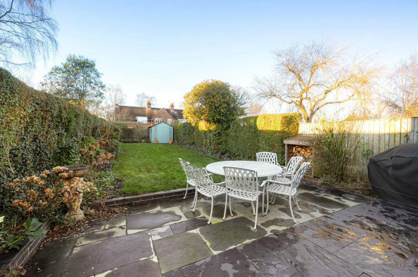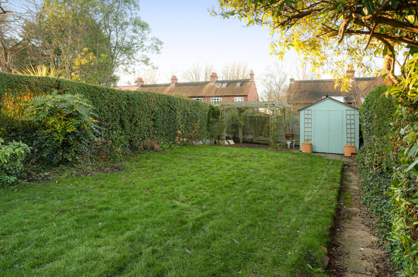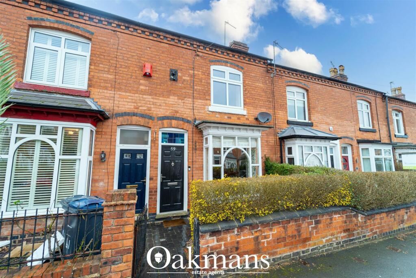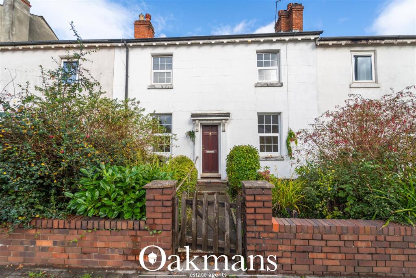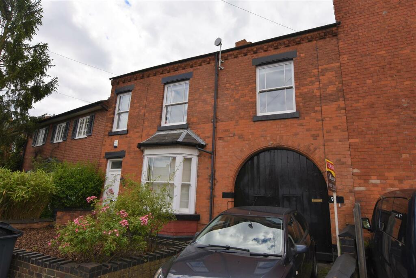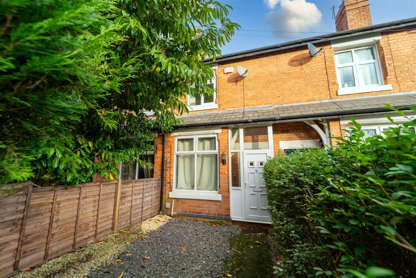Park Hill Road, Harborne, B17
For Sale : GBP 800000
Details
Bed Rooms
4
Bath Rooms
2
Property Type
Semi-Detached
Description
Property Details: • Type: Semi-Detached • Tenure: N/A • Floor Area: N/A
Key Features: • Sympathetically Renovated To An Exceptional Standard • Four Double Bedrooms • Bathroom & Further En-Suite To Master Bedroom • Air Conditioning To Master Suite • Underfloor Heating In Both Bathrooms • Extended Kitchen/Dining/Family Room With Bi-Fold Doors • Driveway Parking With Security Bollards • Well Stocked Rear Garden • SONOS Sound System (By Negotiation) • Close To Harborne Primary School (Rated "Outstanding" by OFSTED
Location: • Nearest Station: N/A • Distance to Station: N/A
Agent Information: • Address: Covering Nationwide
Full Description: A beautifully appointed four double bedroom semi-detached home situated on a premier road in Harborne. Moments from the High Street where there are an array of shops, bars, restaurants and a Waitrose. There are also excellent local schools rated highly by OFSTED. Offered with no chain.LocationHarborne is an affluent part of Birmingham with an enviable High Street offering trendy bars, restaurants and a Waitrose supermarket alongside other stores. It has long been popular with families due the large amount of options when it comes to schooling for your children including the OFSTED "Outstanding" Harborne Primary School a stones throw away. If you are working in the City this home is ideal being only 3.8 Miles in the car from Colmore Row, the business centre of Birmingham. Those who like outdoor pursuits will love this location with the abundance of parks nearby and indeed the famous Botanical Gardens in Edgbaston.The Ground FloorBeyond the period style front door you are greeted by a spacious entrance hall with travertine tiled flooring and lots of natural light from a window situated in the space where there is a double height ceiling above the stairs. For family convenience there is a downstairs WC which is adorned with quality fittings, a must in a home this size. There is a reception room with a frontal aspect offering views out of the characterful bay window and a log burning stove to keep you cosy on those winter nights. At the rear of the property is that fantastic kitchen/dining/family room that is a must have modern addition to any traditional home well equipped for families. This room has a continuation of those beautiful travertine tiles which feature underfloor heating and a high specification kitchen with granite work surfaces. The photography and videography speaks for itself here we would like to think. It is worth noting that the current owner has a SONOS sound system fitted in this room that is some several thousand pounds to install that is available by separate negotiation, though we think it is well worth a mention if you plan on using the bi-fold doors onto the garden for those family barbecues.The First FloorThere is a spacious and bright landing which is almost mezzanine like due to the clever design arrangement undertaken when extending onto the second floor, this gives this floor a remarkable amount of character. Offering three double bedrooms and a luxuriously appointed bathroom with underfloor heating. One bedroom is of particular note due to the fantastic Juliet style balcony overlooking the rear garden and vaulted ceiling.The Second FloorOn this floor is the master suite which overlooks the rear garden and is a good sized double room with a fabulously appointed en-suite shower room again with underfloor heating. Demonstrating the standard that this home has been finished to with no expense spared this room also features an air-conditioning system.OutsideThere is a driveway for two cars block paved in natural stone in keeping with the period style of this home. To keep up with the modern day the owner has thoughtfully future proofed the driveway with security bollards. To the rear of the property is a private and well stocked rear garden which has been thoughtfully matured over the years by its current owner with plants, shrubs and a rose adorned pergola which creates a colourful and relaxing area during the summer months.RenovationsThis property has undergone extensive refurbishment, including re-roofing, plastering, updated electrics and plumbing, a new heating system, and double-glazed windows throughout. Whilst carrying this out the owner felt it prudent to future proof the home in the area of security installing CCTV and an alarm system ensuring peace of mind and comfort for its new owners.TenureThe property is FreeholdCouncil TaxBirmingham City CouncilBand: E2024/25: £2546.82BrochuresBrochure 1Brochure 2
Location
Address
Park Hill Road, Harborne, B17
City
Harborne
Features And Finishes
Sympathetically Renovated To An Exceptional Standard, Four Double Bedrooms, Bathroom & Further En-Suite To Master Bedroom, Air Conditioning To Master Suite, Underfloor Heating In Both Bathrooms, Extended Kitchen/Dining/Family Room With Bi-Fold Doors, Driveway Parking With Security Bollards, Well Stocked Rear Garden, SONOS Sound System (By Negotiation), Close To Harborne Primary School (Rated "Outstanding" by OFSTED
Legal Notice
Our comprehensive database is populated by our meticulous research and analysis of public data. MirrorRealEstate strives for accuracy and we make every effort to verify the information. However, MirrorRealEstate is not liable for the use or misuse of the site's information. The information displayed on MirrorRealEstate.com is for reference only.
Real Estate Broker
The Agency UK, Covering Nationwide
Brokerage
The Agency UK, Covering Nationwide
Profile Brokerage WebsiteTop Tags
Likes
0
Views
24
Related Homes
