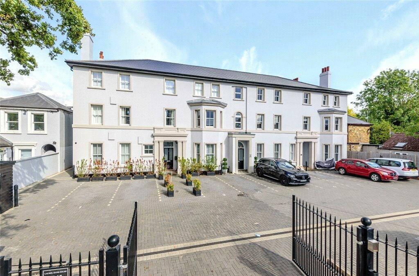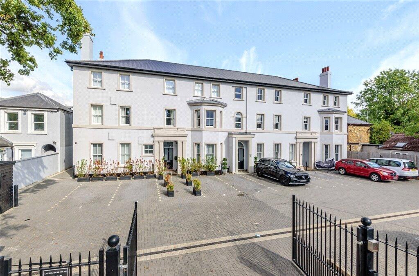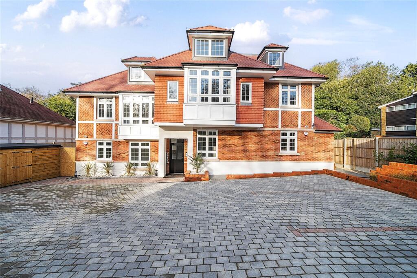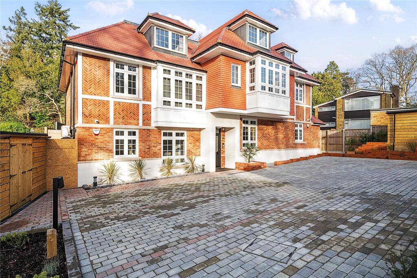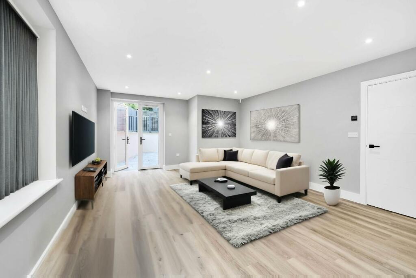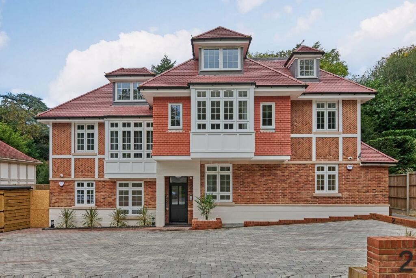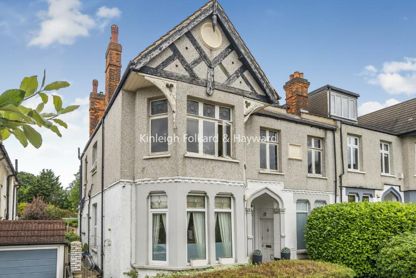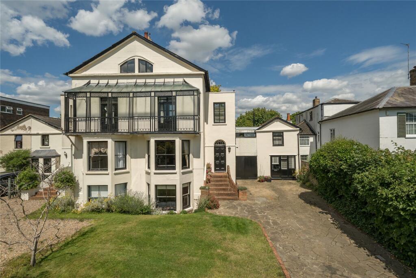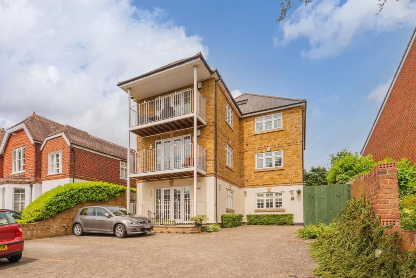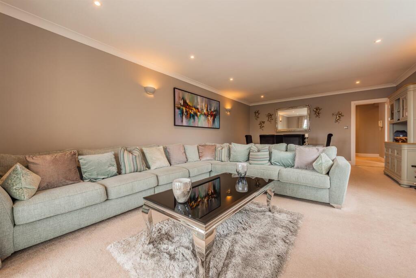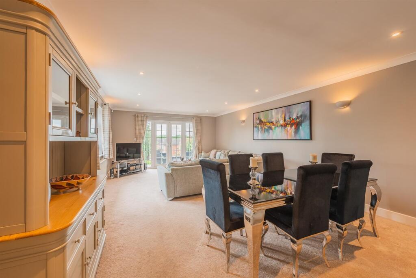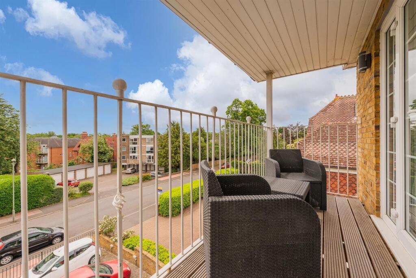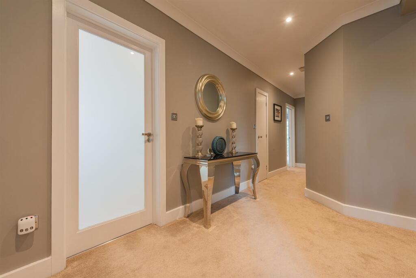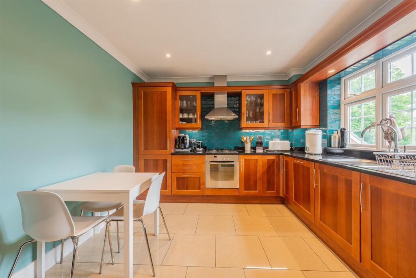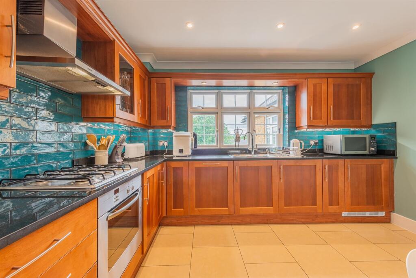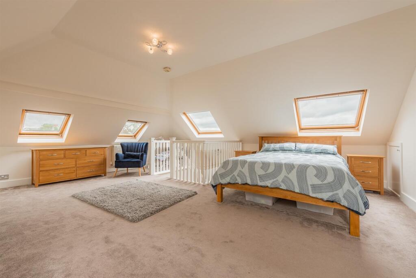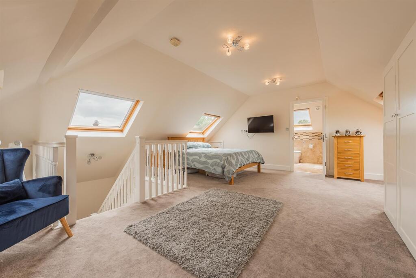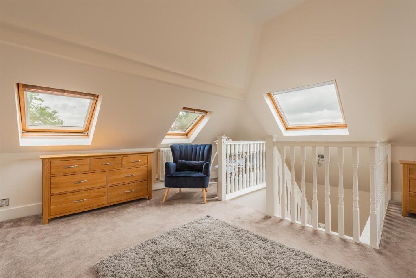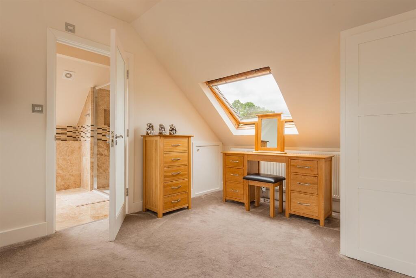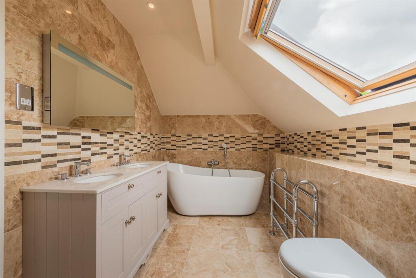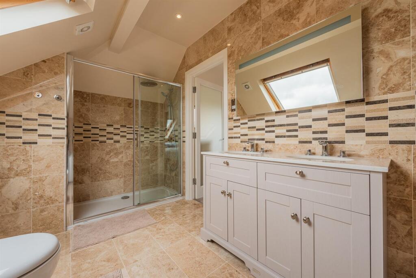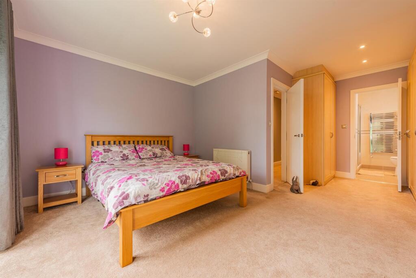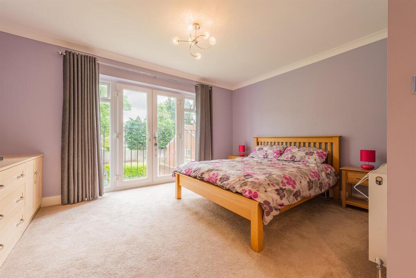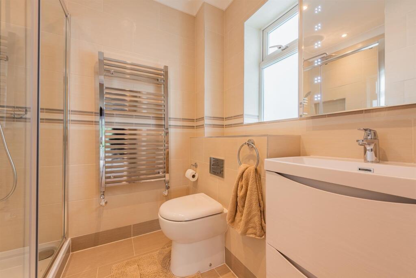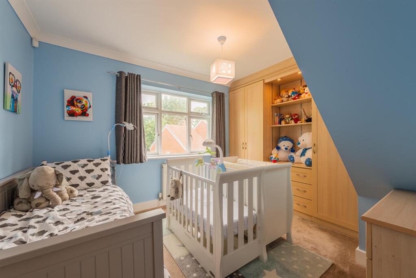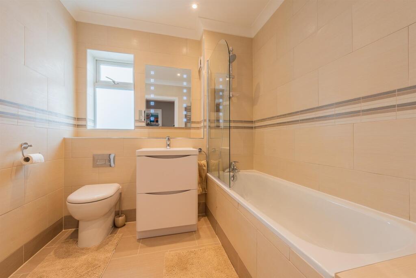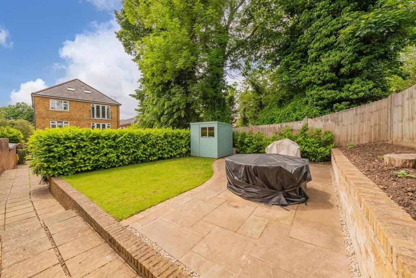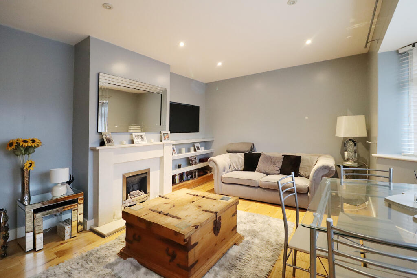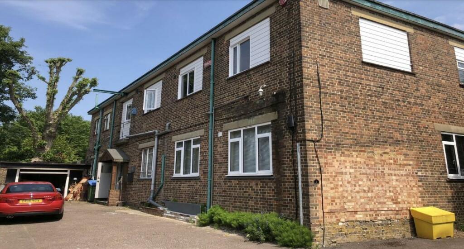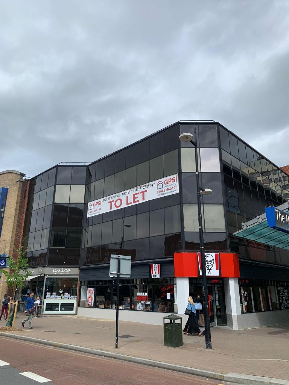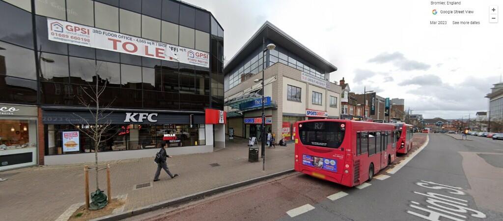Park Hill Road, Shortlands, Bromley, BR2
For Sale : GBP 650000
Details
Bed Rooms
3
Bath Rooms
3
Property Type
Apartment
Description
Property Details: • Type: Apartment • Tenure: N/A • Floor Area: N/A
Key Features: • EXCEPTIONAL PENTHOUSE APARTMENT • THREE DOUBLE BEDROOMS/THREE BATHROOMS • LUXURIOUSLY APPOINTED THROUGHOUT • STUNNING LIVING ROOM WITH BALCONY • SECLUDED PRIVATE GARDEN • SUPERB 1800sq ft ACCOMMODATION • HUGE MASTER SUITE TO TOP FLOOR • JUST MINUTES WALK TO SHORTLANDS STATION/SHOPS • PRIVATE PARKING • EPC - BAND C
Location: • Nearest Station: N/A • Distance to Station: N/A
Agent Information: • Address: 104 Beckenham Lane, Shortlands, Bromley, BR2 0DW
Full Description: Guide Price: £650,000 - £675,000. A stunning three bedroom apartment forming part of an exclusive purpose built block of just three luxurious properties situated within a first class residential road a few minutes walk from Shortlands station. The exceptional property occupies the entire top two floors of the building boasting a accommodation of some 1800 sq ft, stylishly appointed throughout - comprising a large entrance hallway leading to superb 24' x 14'6 double aspect reception room with a full width sunny balcony. The kitchen is fully fitted with a comprehensive range of cherry wood style units with granite worktops and integrated appliances. There are two large bedrooms on the lower of the floors - both with a good range of fitted wardrobes and the larger of these also with a well appointed en suite shower room. There is also a spacious family bathroom. The top floor provides an exceptionally spacious master suite with large skylight windows to three aspects, plus a large and luxuriously appointed en suite bathroom featuring a freestanding bath plus separate over-sized shower cubicle. Outside, there is an easily accessible private garden at the rear offering a high degree of seclusion, plus allocated parking to the front. The property is also sold with a share in the freehold of the block. Probably one of the most impressive apartments available locally - an internal viewing is strongly recommended.Communal Hallway - Lobby entrance; stairs to top (second) floor. Useful space to top floor communal landing.Entrance Hall - Large T shaped hallway with built-in coats/storage cupboard housing gas combi boiler; further built-in storage cupboard; radiator; stairs leading to upper level/master suite.Living Room - 7.37m x 4.45m (24'2 x 14'7) - An impressive double aspect living/dining room with French doors leading to large sunny balcony to front and further window to side; radiator.Balcony - 4.11m x 1.37m (13'6 x 4'6) - A large covered private balcony with front aspect; decked flooring; outside lighting.Kitchen - 3.73m x 3.25m (12'3 x 10'8) - Double glazed window to front; fitted with a comprehensive range of cherry wood wall and base units with polished granite worktops to two walls; inset stainless steel sink; fitted gas hob with extractor hood over and built-in oven; range of integrated appliances comprising fridge/freezer, washing machine, tumble dryer, dishwasher; tiled flooring; part tiled walls.Bathroom - A modern and well appointed bathroom comprising bath with mixer tap and shower over plus fitted glass shower screen; fitted wash basin with vanity/storage under; concealed cistern WC; fully tiled walls; tiled flooring; extractor fan; heated towel rail.Bedroom 2 - 5.56m (narrowing to 3.20m) x 4.39m (18'3 (narrowin - A spacious L-Shaped room with a fitted dressing area to one side; double glazed doors leading to Juliet balcony to rear; comprehensive range of modern fitted bedroom units to two walls; radiator; door to:En Suite Shower - Double glazed window to side; modern and well appointed suite comprising over-sized shower cubicle with built-in rain shower head plus separate shower hose; fitted wash basin with vanity/storage unit; concealed cistern WC; fully tiled walls and flooring; heated chrome towel rail.Bedroom 3 - 3.68m x 3.07m (12'1 x 10'1) - Double glazed window to rear; fitted with a useful range of wardrobes and storage/desk units which could work equally well for either bedroom or office purposes; radiator.Bedroom 1 / Master Suite - 6.15m x 4.72m (to wardrobes) plus recess 1.22m (20 - An impressive room featuring skylight windows to three sides; two radiators; range of fitted wardrobes; built-in eves storage. Door to:En Suite Bathroom - A large and luxuriously appointed en-suite featuring freestanding bath with wall mounted taps over; built-in over-sized shower cubicle; fitted double vanity unit with white granite top and moulded his and hers basins plus useful storage under; concealed cistern WC; fully tiled walls and flooring; heated towel rail; extractor fan; large skylight window to front.Garden - approx 9.14m x 9.14m (approx 30' x 30' ) - A private section of garden to the rear, easily accessed via a gate adjacent to the front entrance. A delightful secluded space ideal for outdoor entertaining. Laid to lawn with paved patio area, raised beds to rear; timber shed.Parking - Residents parking to front with an allocated space.Lease & Maintenance - LEASE - Share of freehold with a lease of approx 105 years remainingMAINTENANCE - Currently £60 per monthGROUND RENT - nil.Council Tax - London Borough of Bromley - Band FBrochuresPark Hill Road, Shortlands, Bromley, BR2
Location
Address
Park Hill Road, Shortlands, Bromley, BR2
City
Bromley
Features And Finishes
EXCEPTIONAL PENTHOUSE APARTMENT, THREE DOUBLE BEDROOMS/THREE BATHROOMS, LUXURIOUSLY APPOINTED THROUGHOUT, STUNNING LIVING ROOM WITH BALCONY, SECLUDED PRIVATE GARDEN, SUPERB 1800sq ft ACCOMMODATION, HUGE MASTER SUITE TO TOP FLOOR, JUST MINUTES WALK TO SHORTLANDS STATION/SHOPS, PRIVATE PARKING, EPC - BAND C
Legal Notice
Our comprehensive database is populated by our meticulous research and analysis of public data. MirrorRealEstate strives for accuracy and we make every effort to verify the information. However, MirrorRealEstate is not liable for the use or misuse of the site's information. The information displayed on MirrorRealEstate.com is for reference only.
Real Estate Broker
Maguire Baylis, Bromley
Brokerage
Maguire Baylis, Bromley
Profile Brokerage WebsiteTop Tags
PRIVATE PARKINGLikes
0
Views
26
Related Homes
