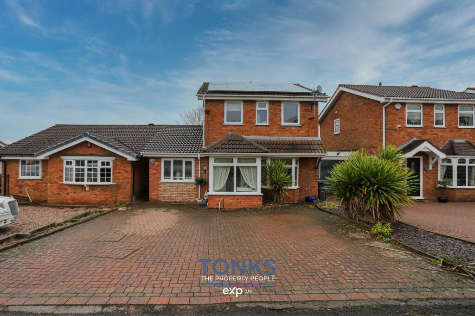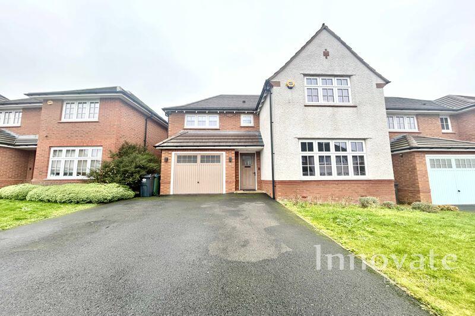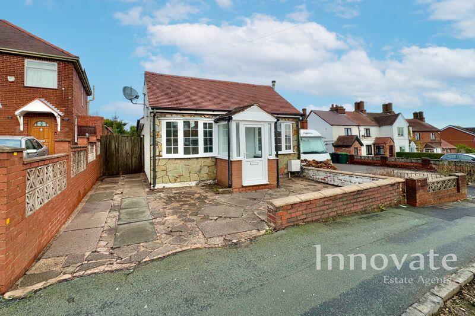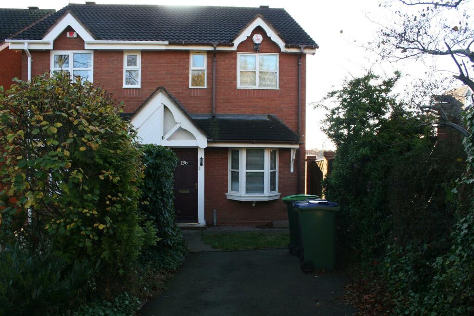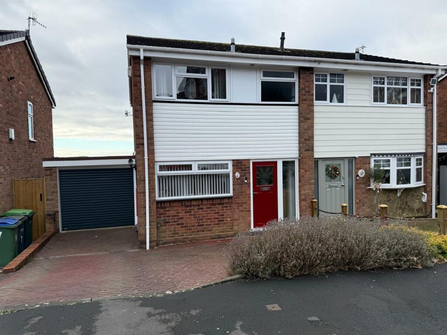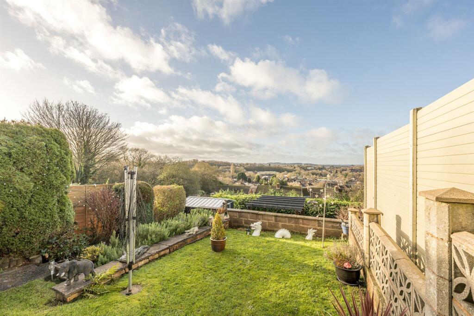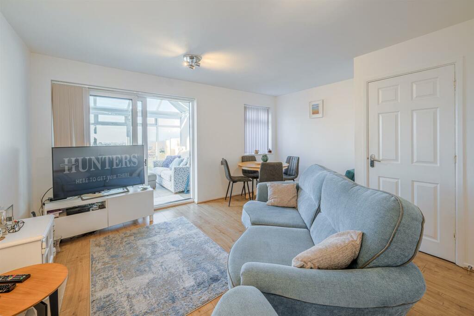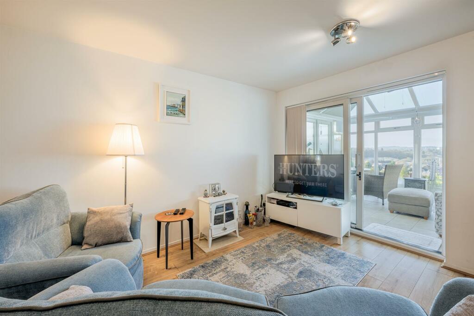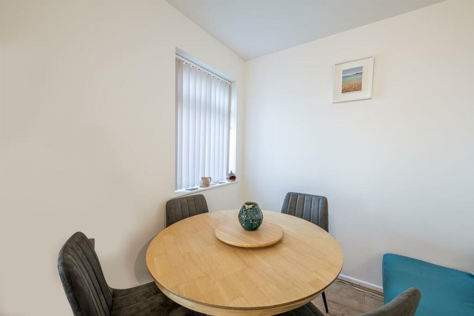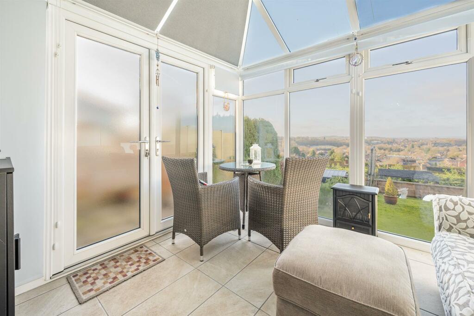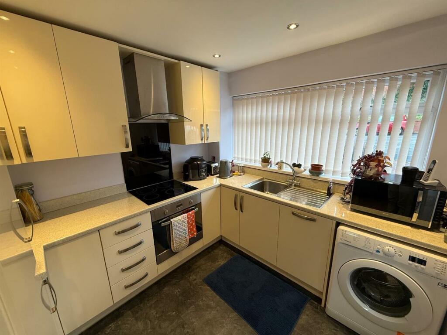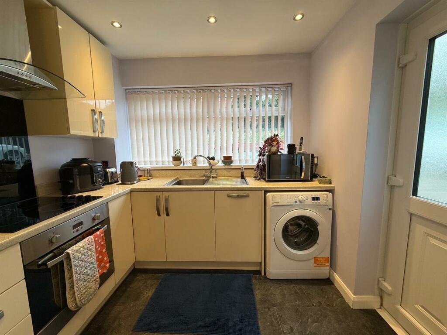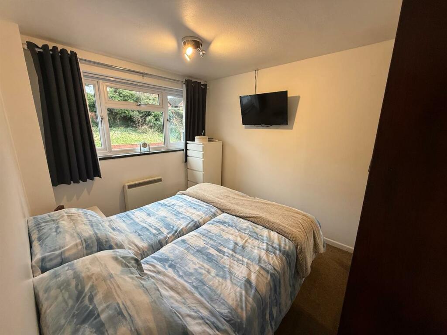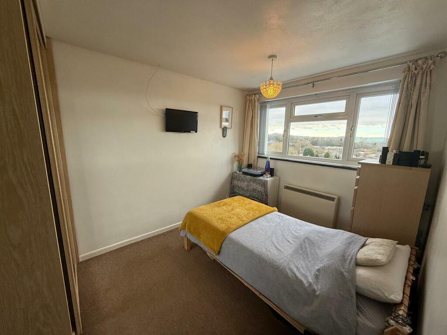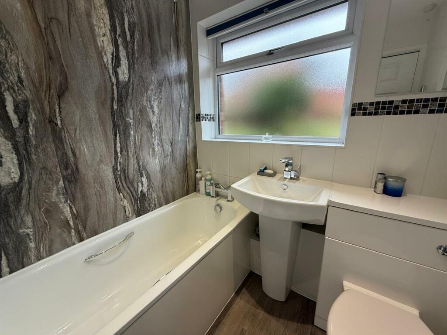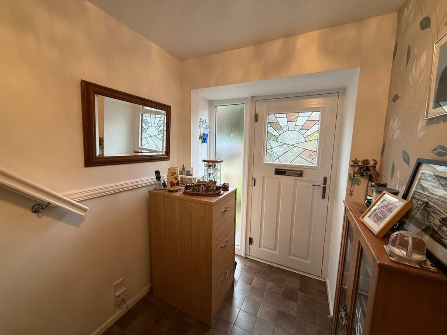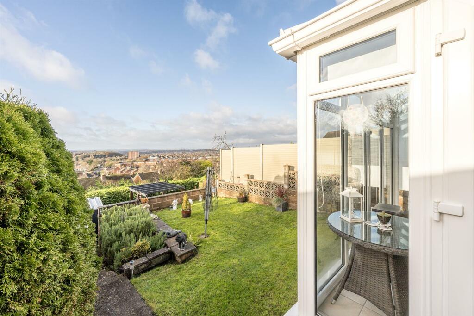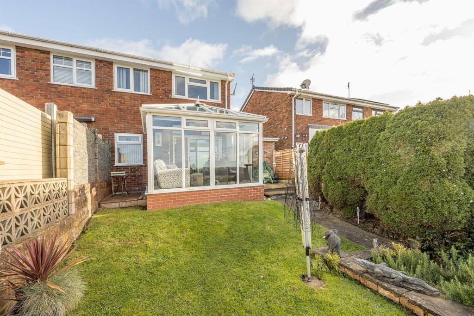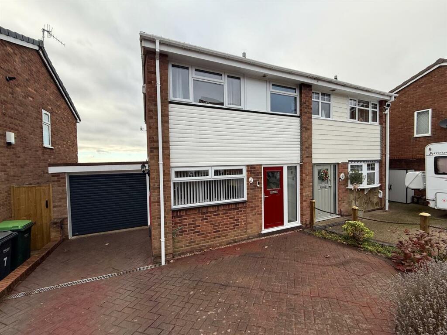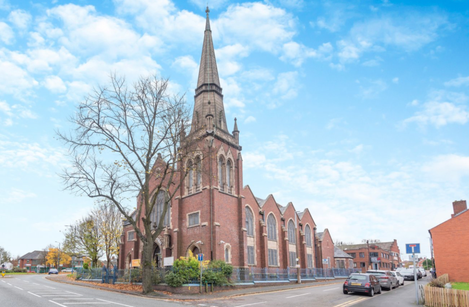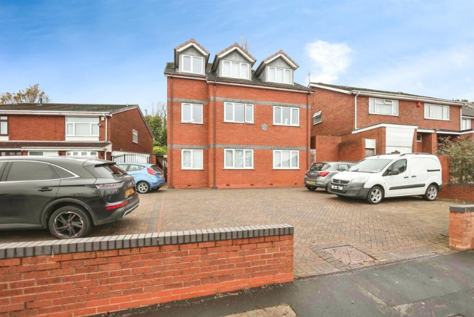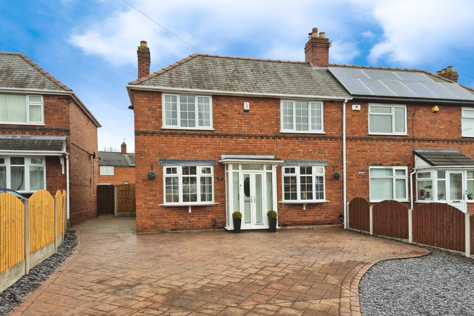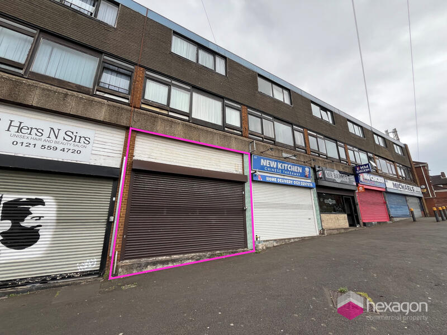Park Hill, Rowley Regis, B65 0DD
For Sale : GBP 239950
Details
Bed Rooms
3
Bath Rooms
1
Property Type
Semi-Detached
Description
Property Details: • Type: Semi-Detached • Tenure: N/A • Floor Area: N/A
Key Features: • BEAUTIFULLY PRESENTED THREE BEDROOM SEMI DETACHED HOME • QUIET CUL DE SAC LOCATION WITH STUNNING FAR REACHING VIEWS • GENEROUS SIZE LOUNGE DINER LEADING TO CONSERVATORY • MODERN FITTED KITCHEN • TWO BEDROOMS WITH FITTED WARDROBES • MODERN FAMILY BATHROOM • DRIVEWAY AND GARAGE WITH ROLLER SHUTTER DOOR • MANICURED REAR GARDEN WITH VARIOUS SEATING AREAS • EPC RATING E
Location: • Nearest Station: N/A • Distance to Station: N/A
Agent Information: • Address: 11a St John's Road. Stourbridge, DY8 1EJ
Full Description: A beautifully presented three bedroom semi detached home with stunning far reaching views located in a quiet cul de sac location. The property briefly comprises of welcoming entrance hall, generous size lounge diner with useful storage cupboard, modern fitted kitchen, bright and airy conservatory with three bedrooms and family bathroom to the first floor. The rear garden is beautifully maintained with various seating areas whilst the front of the property offers a block paved driveway and garage with electric roller shutter door. The property benefits from a convenient location close to Old Hill Train station, reputable local schools and shops for convenience and makes for the perfect family home for first time buyers, downsizers and buyers alike.Front Of The Property - To the front of the property there is a block paved driveway, planted shrubs, double glazed composite door leading to entrance hall, further double glazed door to kitchen and electric up and over door leading to garage.Entrance Hall - With a double glazed door leading from the front of the property, stairs to first floor landing, laminate floor, double glazed window to front and electric storage heater.Lounge Diner - 4.4 x 4 max (14'5" x 13'1" max) - With doors leading from the entrance hall and kitchen, space for seating and dining, storage cupboard, laminate floor, double glazed window to rear, double glazed sliding doors leading to conservatory and electric storage heater.Kitchen - 2.8 x 2.5 (9'2" x 8'2") - With a door leading from lounge diner, fitted with a range of matching wall and base units, work surfaces with upstands, stainless steel sink and drainer, integrated oven, hob, stainless steel cooker hood over, integrated fridge, dishwasher, plumbing for washing machine, recessed spotlights, double glazed window to front and further double glazed door leading to side of the property.Conservatory - 3.2 x 3.2 (10'5" x 10'5") - With double glazed sliding doors leading from lounge diner, space for seating, tiled floor with underfloor heating and double glazed windows and french doors leading to garden.Landing - With stairs leading from the entrance hall, doors to various rooms, loft access and storage cupboard.Bedroom One - 3.4 x 2.5 (11'1" x 8'2") - With a door leading from the landing, fitted wardrobes, double glazed window to front and electric storage heater.Bedroom Two - 3.3 x 2.5 (10'9" x 8'2") - With a door leading from the landing, fitted wardrobes, double glazed window to rear and electric storage heater.Bedroom Three - 2.3 x 1.7 (7'6" x 5'6") - With a door leading from the landing, double glazed window to rear and electric storage heater.Bathroom - With a door leading from the landing, bath with shower over, WC, wash hand basin, part tiled walls, recessed spotlights, double glazed window to front and a chrome heated towel rail.Garage - 4.8 x 2.5 (15'8" x 8'2") - With an electric roller shutter door leading from the front of the property, light, power and double glazed door leading to rear garden.Garden - With double glazed french doors leading from the conservatory to a patio seating area, steps down to well maintained lawn with shrub borders, further patio seating with pagoda, decorative chipping stones, slate border and garden shed.Estate agents operating in the UK are required to conduct Anti-Money Laundering (AML) checks in compliance with the regulations set forth by HM Revenue and Customs (HMRC) for all property transactions. It is mandatory for both buyers and sellers to successfully complete these checks before any property transaction can proceed. Our estate agency uses Coadjute’s Assured Compliance service to facilitate the AML checks. A fee will be charged for each individual AML check conducted.BrochuresPark Hill, Rowley Regis, B65 0DD
Location
Address
Park Hill, Rowley Regis, B65 0DD
City
Rowley Regis
Features And Finishes
BEAUTIFULLY PRESENTED THREE BEDROOM SEMI DETACHED HOME, QUIET CUL DE SAC LOCATION WITH STUNNING FAR REACHING VIEWS, GENEROUS SIZE LOUNGE DINER LEADING TO CONSERVATORY, MODERN FITTED KITCHEN, TWO BEDROOMS WITH FITTED WARDROBES, MODERN FAMILY BATHROOM, DRIVEWAY AND GARAGE WITH ROLLER SHUTTER DOOR, MANICURED REAR GARDEN WITH VARIOUS SEATING AREAS, EPC RATING E
Legal Notice
Our comprehensive database is populated by our meticulous research and analysis of public data. MirrorRealEstate strives for accuracy and we make every effort to verify the information. However, MirrorRealEstate is not liable for the use or misuse of the site's information. The information displayed on MirrorRealEstate.com is for reference only.
Related Homes
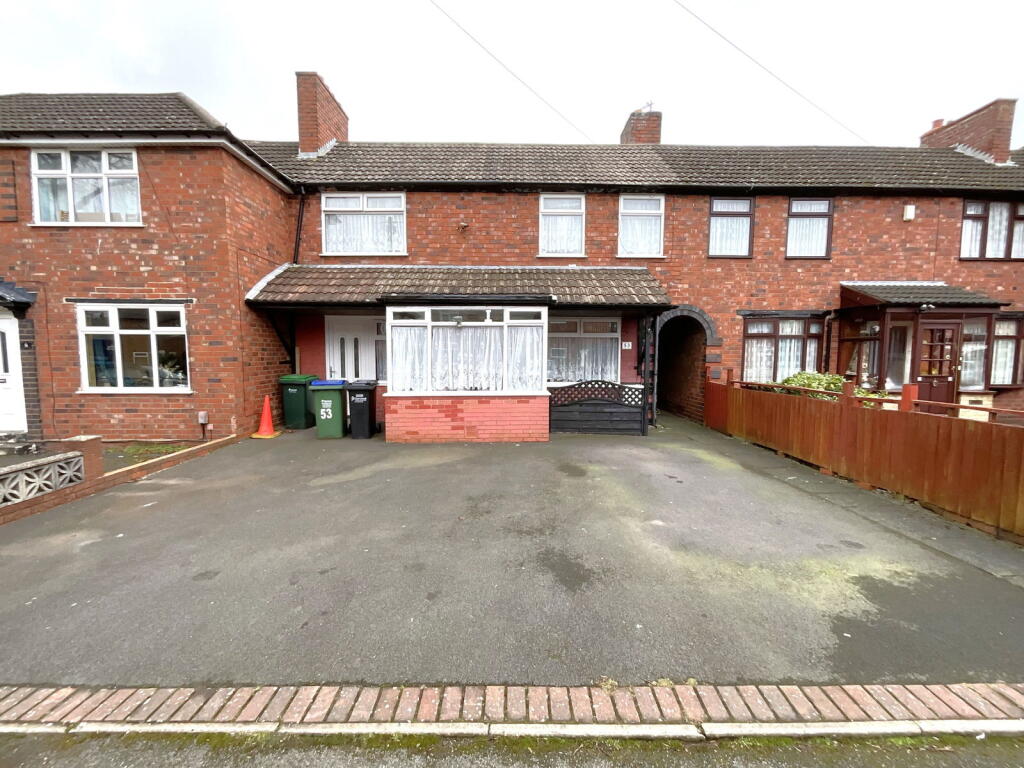
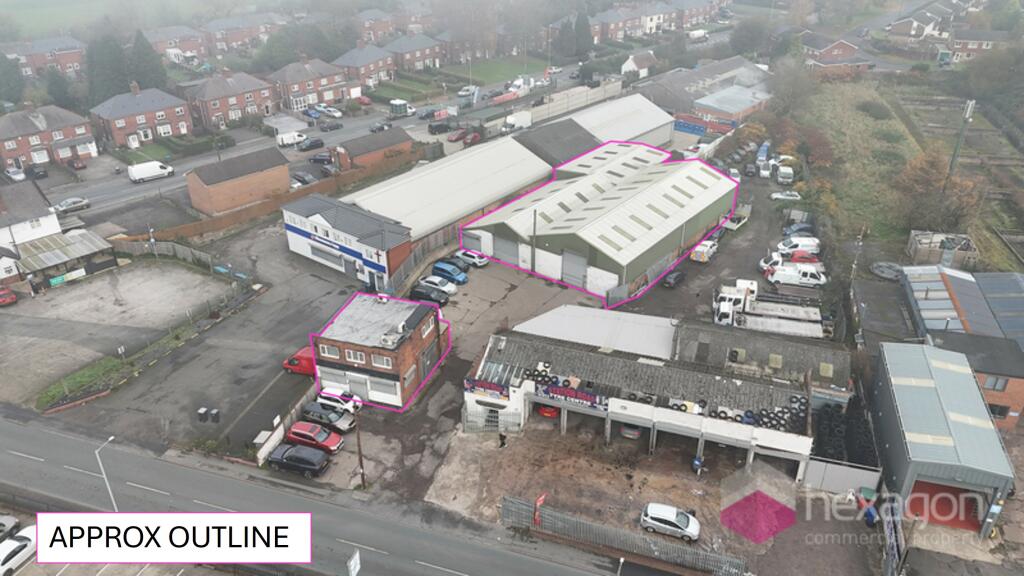
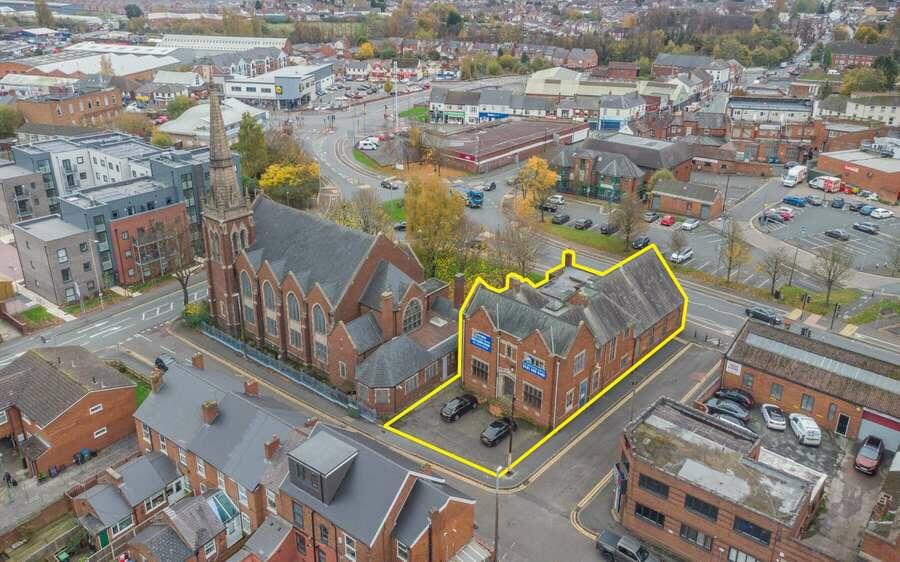
Kingsway International Christian Centre, 1-2 Causeway, Rowley Regis
For Sale: GBP225,000
