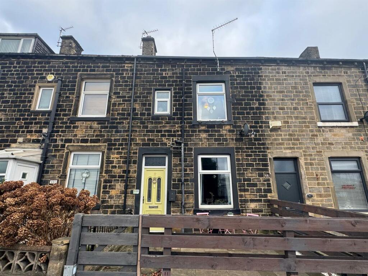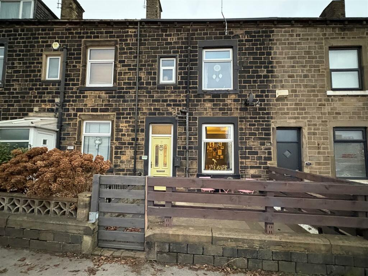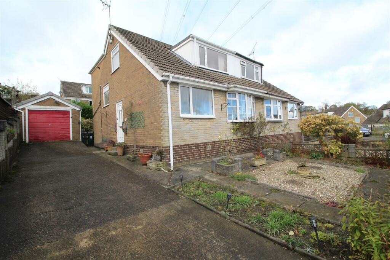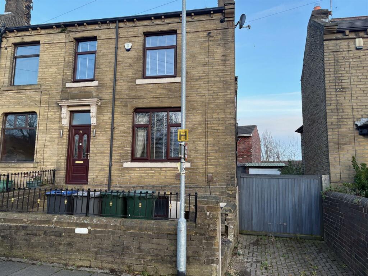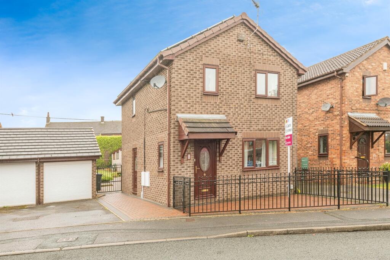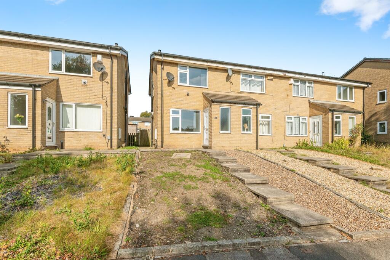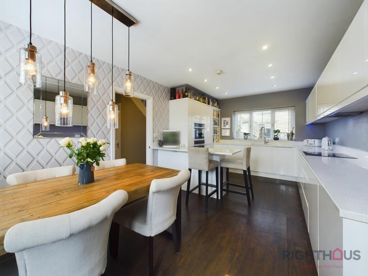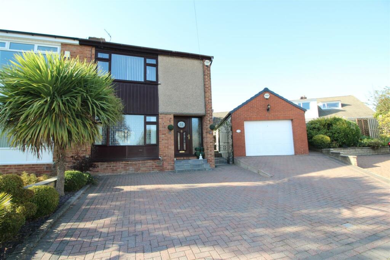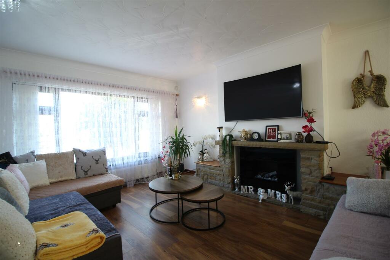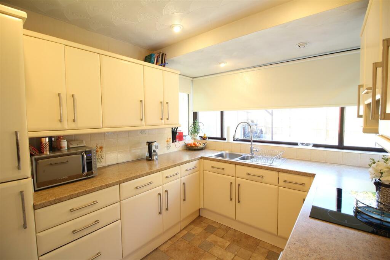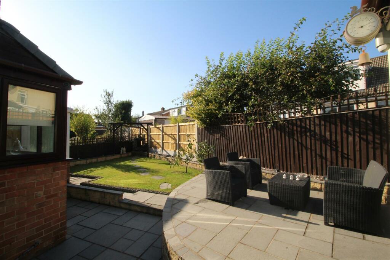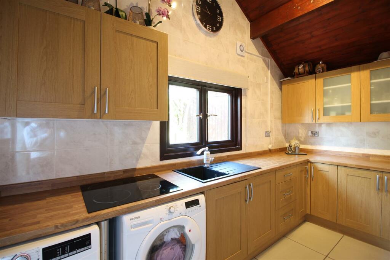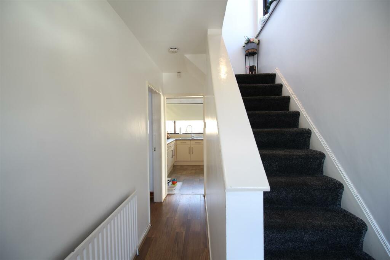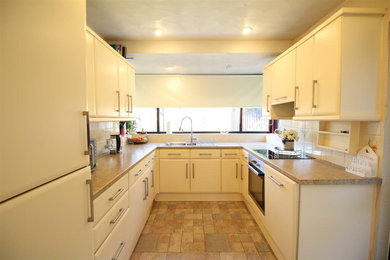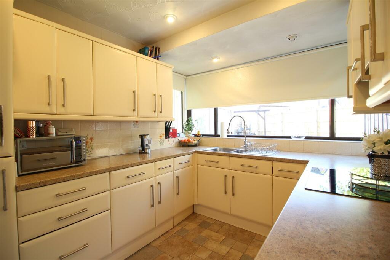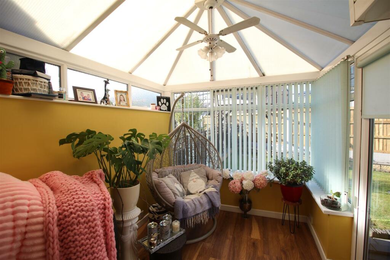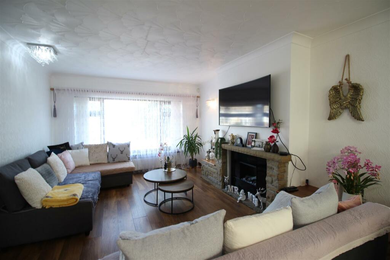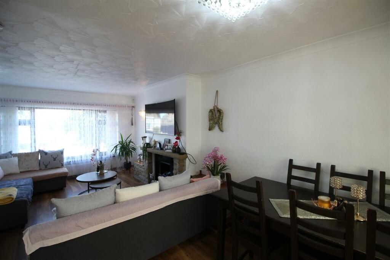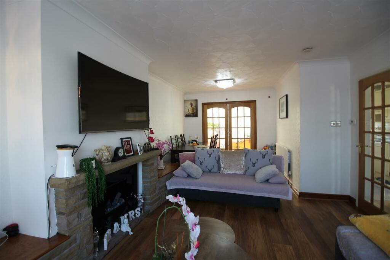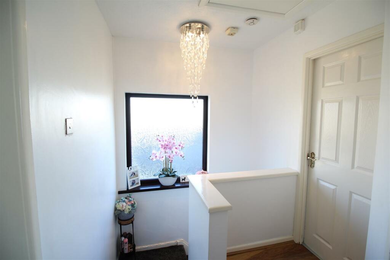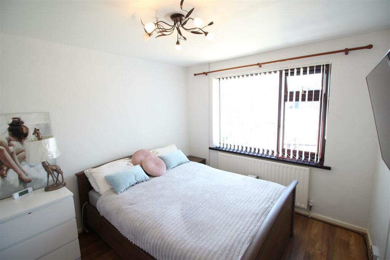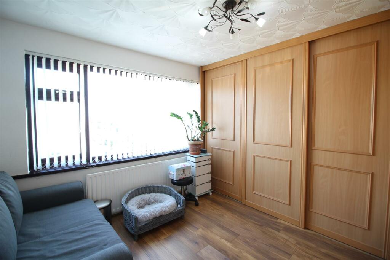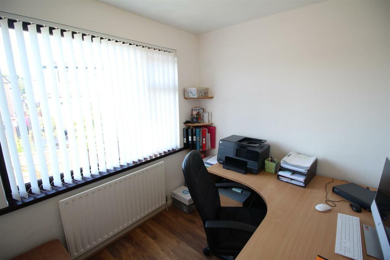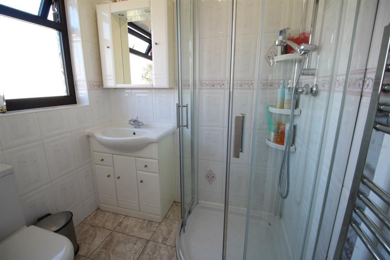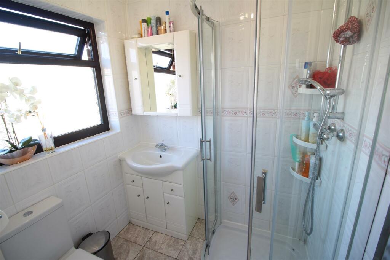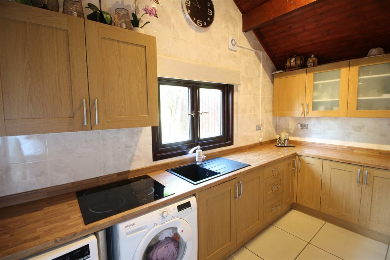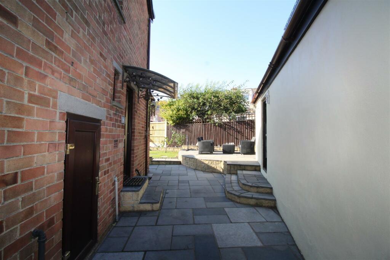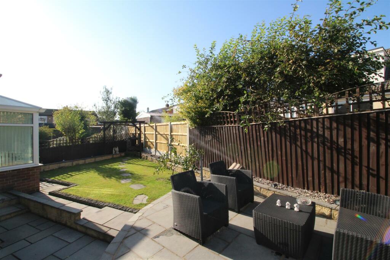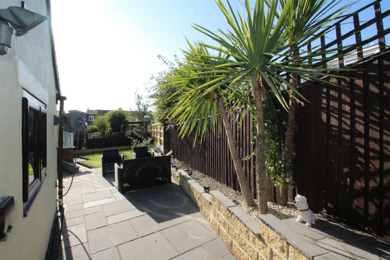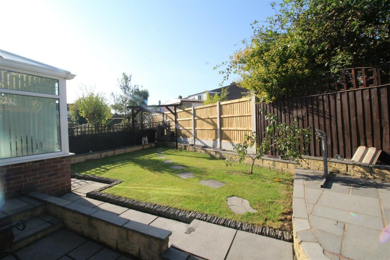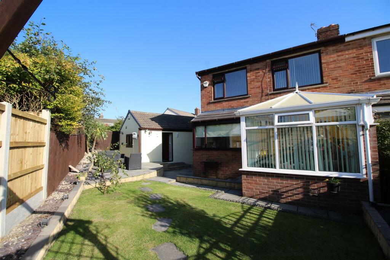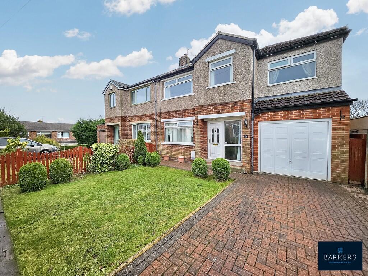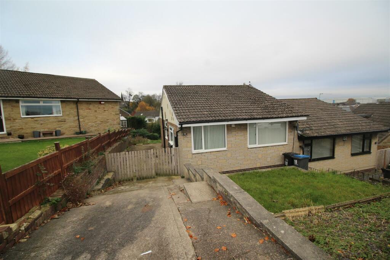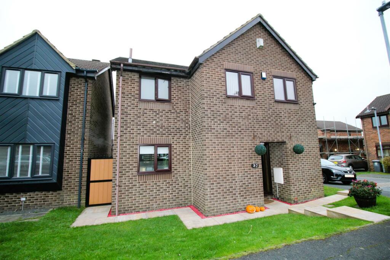Park House Crescent, Low Moor, Bradford
For Sale : GBP 225000
Details
Bed Rooms
3
Bath Rooms
1
Property Type
Semi-Detached
Description
Property Details: • Type: Semi-Detached • Tenure: N/A • Floor Area: N/A
Key Features: • Three Bedroom Semi-Detached • Ideal Family Home • Cul-De-Sac Location • Detached Garage • Large Driveway & Gardens • Close to Local Schools • Excellent Motorway Networks • Council Tax Band C
Location: • Nearest Station: N/A • Distance to Station: N/A
Agent Information: • Address: 94 Town Gate, Wyke, Bradford, BD12 9JB
Full Description: ** THREE BEDROOM SEMI DETACHED ** IDEAL FAMILY HOME ** POPULAR CUL-DE-SAC **Located close to good local schools, amenities, Low Moor Train Station and excellent motorway networks is this well presented three bedroom property situated in this popular location of Low Moor. Accommodation which comprises of; entrance hallway, lounge/diner, kitchen, conservatory, three bedrooms and shower room. Externally the front & side of the property boasts a large driveway providing parking for multiple vehicles leading to a detached garage, and mature boarders. To the rear is a enclosed garden with paved patio areas and lawn.Internal viewing is a must to appreciate the accommodation on offerEntrance Hall - Staircase leading to the first floor. Gas central heating raditor.Lounge/Diner - 6.75m x 3.68m (22'1" x 12'0") - Spacious lounge/diner with a UPVC window providing lots of natural light. Double doors to the conservatory and a gas central heating radiator.Conservatory - 2.9m x 2.4m (9'6" x 7'10") - UPVC patio doors leading out to the rear garden.Kitchen - 3.6m x 2.55m (11'9" x 8'4") - Fitted kitchen with a range of wall and base units, complementary worksurfaces, sink unit and drainer. Integral electric oven, hob extractor fan over. Integral fridge/freezer and dishwasher. UPVC window overlooking the rear garden and door leading to the side of the property.Landing - UPVC window. Access to the loft.Bedroom One - 3.4m x 3.6m (11'1" x 11'9") - Double bedroom with a UPVC window providing lots of natural light and a gas central heating radiator.Bedroom Two - 3.34m x 2.89m (10'11" x 9'5") - Double bedroom with a UPVC window providing lots of natural light and a gas central heating radiator.Bedroom Three - 2.5m x 2.2m (8'2" x 7'2") - Single bedroom with a UPVC window and a gas central heating radiator.Bathroom - 1.8m x 1.54m (5'10" x 5'0") - Fully tiled shower room, with a large walk in shower, shower over, low flush w/c and wash hand basin. Chrome heated towel rail.External - Externally the front & side of the property boasts a large driveway providing parking for multiple vehicles leading to a detached garage, and mature boarders. To the rear is a enclosed garden with paved patio areas and lawn.Garage - 5m x 3.5m (16'4" x 11'5") - Large detached garage with power, lighting and tiled flooringUtility/Kitchen Room - 3.8m 2.1m (12'5" 6'10") - Located of the back of the garage with its own entrance. Fitted with a range of wall and base units, complementary worksurfaces, sink unit, electric hob, plumbing for a washer & Dryer. Tiled flooring and a UPVC window.BrochuresPark House Crescent, Low Moor, BradfordBrochure
Location
Address
Park House Crescent, Low Moor, Bradford
City
Low Moor
Map
Features And Finishes
Three Bedroom Semi-Detached, Ideal Family Home, Cul-De-Sac Location, Detached Garage, Large Driveway & Gardens, Close to Local Schools, Excellent Motorway Networks, Council Tax Band C
Legal Notice
Our comprehensive database is populated by our meticulous research and analysis of public data. MirrorRealEstate strives for accuracy and we make every effort to verify the information. However, MirrorRealEstate is not liable for the use or misuse of the site's information. The information displayed on MirrorRealEstate.com is for reference only.
Real Estate Broker
Coubrough Holmes, Bradford
Brokerage
Coubrough Holmes, Bradford
Profile Brokerage WebsiteTop Tags
Ideal Family Home Cul-De-Sac Location Detached GarageLikes
0
Views
54
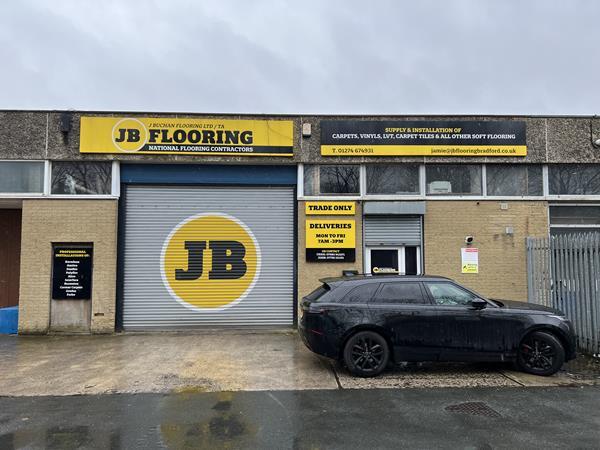
Unit 3 Low Moor Business Park, Huddersfield Road, Low Moor, Bradford
For Sale - GBP 200,000
View HomeRelated Homes

