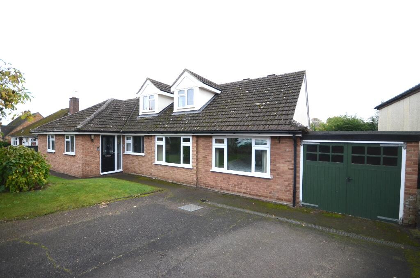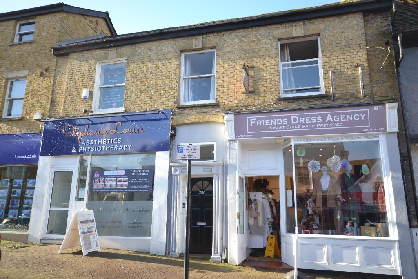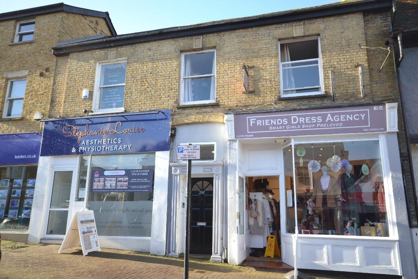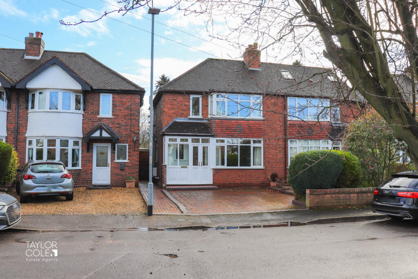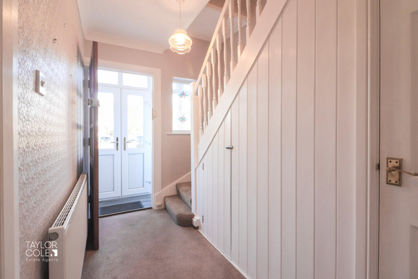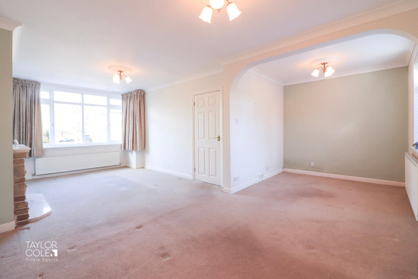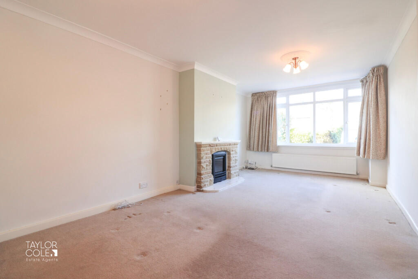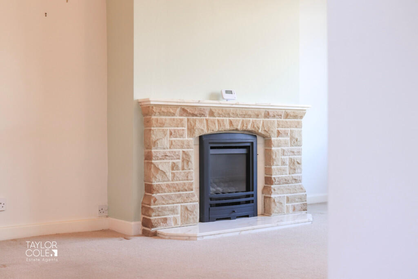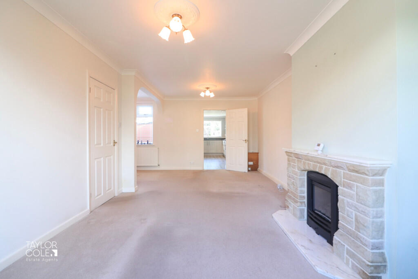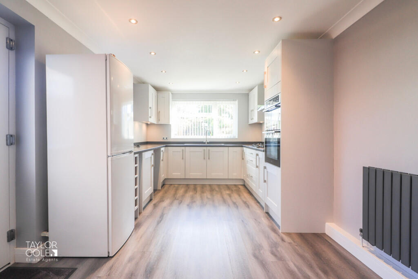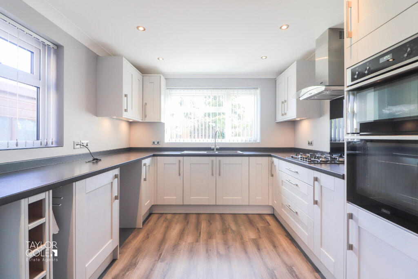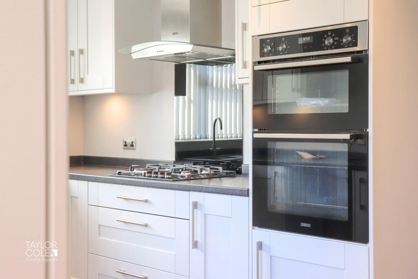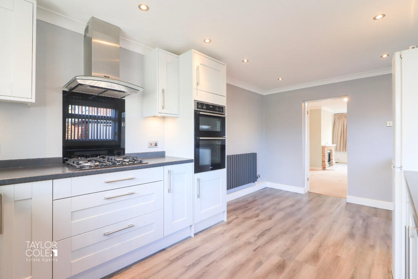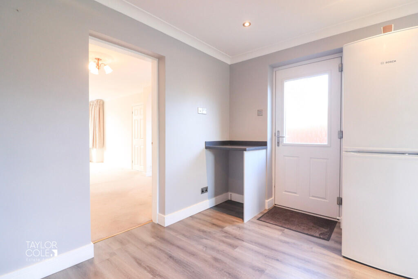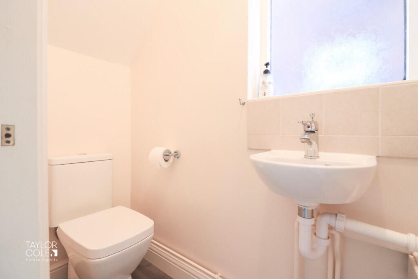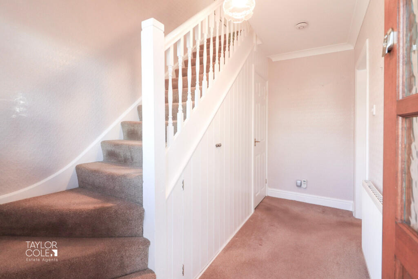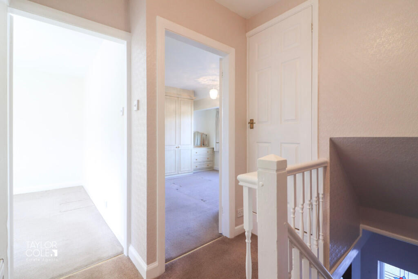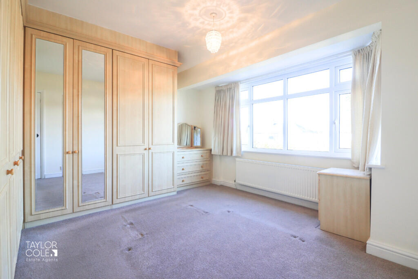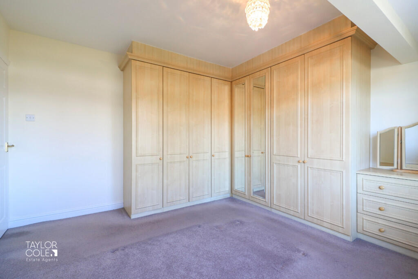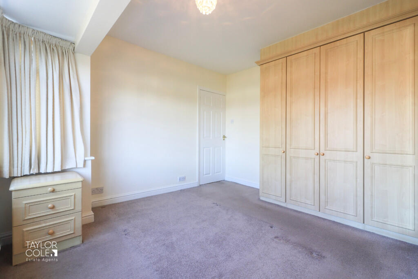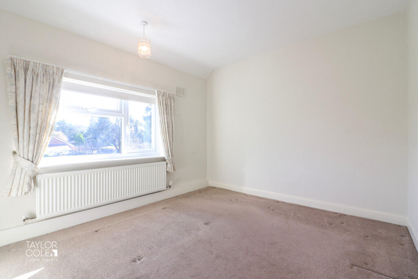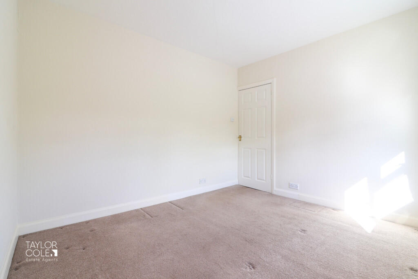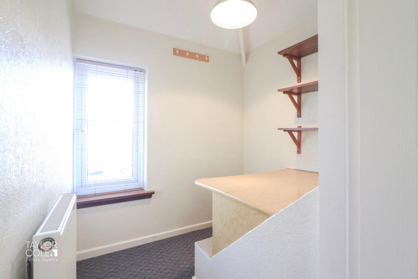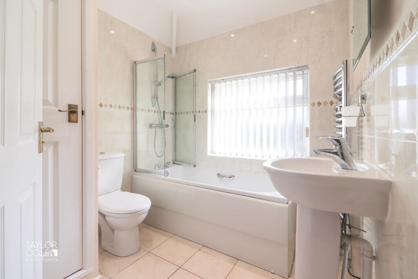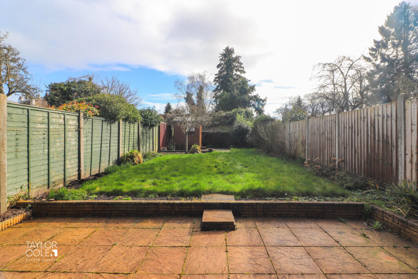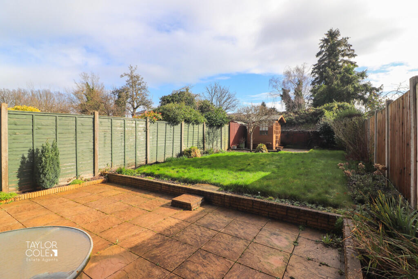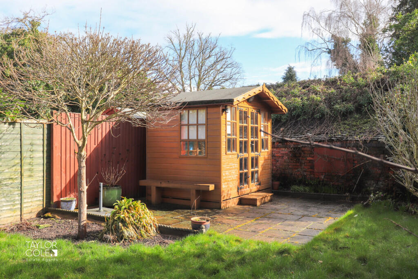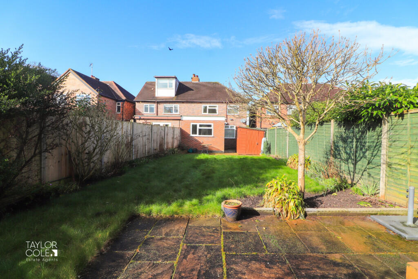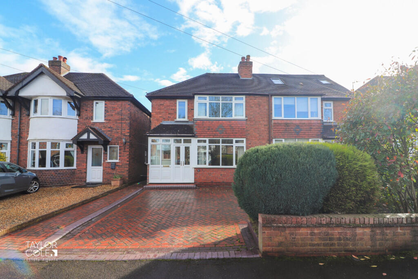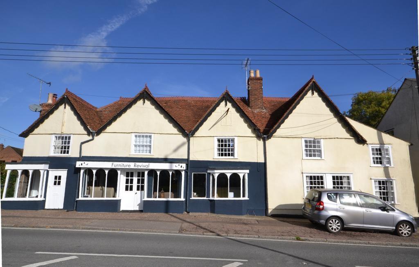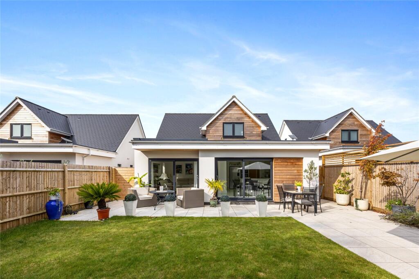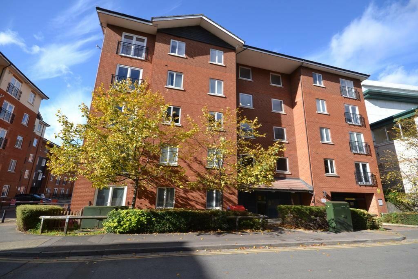Park Lane, Bonehill
For Sale : GBP 325000
Details
Bed Rooms
2
Bath Rooms
1
Property Type
Semi-Detached
Description
Property Details: • Type: Semi-Detached • Tenure: N/A • Floor Area: N/A
Key Features: • Beautifully Appointed Semi-Detached Family Home • Warm and Inviting Reception Hallway • Guest Cloakroom • Open Plan Lounge and Dining Room • Newly Remodelled Kitchen • Two Magnificent Bedrooms • Superb Family Bathroom • Well Maintained Rear Garden • Internal Viewing Highly Advised • No Onward Chain
Location: • Nearest Station: N/A • Distance to Station: N/A
Agent Information: • Address: 8 Victoria Road, Tamworth, Staffordshire, B79 7HL
Full Description: Nestled within the highly sought-after hamlet of Bonehill, this beautifully appointed semi-detached family home seamlessly blends traditional charm with modern convenience. Offering spacious internal accommodation and a wealth of character features, this delightful property is perfectly positioned just moments from local amenities and excellent commuter links. GROUND FLOOR Upon entering, a warm and inviting reception hallway welcomes you, with a staircase leading to the first-floor landing and a convenient guest cloakroom discreetly tucked beneath. The open-plan lounge and dining area is bathed in natural light, boasting a bright dual aspect and generous proportions to accommodate a variety of furniture arrangements. A modern gas fireplace serves as a charming focal point, creating a cosy yet contemporary living space. Adjoining this area, the newly remodelled kitchen presents a sleek, stylish design, featuring a range of timeless base units and convenient integrated appliances, with quality tiled flooring throughout and rear garden access. ENTRANCE PORCH 7' 6" x 2' 5" (2.31m x 0.74m) RECEPTION HALL 11' 1" x 6' 8" (3.38m x 2.05m) LOUNGE/DINER 21' 7" x 18' 1" (6.58m x 5.53m) REFITTED KITCHEN 16' 7" x 9' 8" (5.07m x 2.97m) GUEST CLOAKROOM 5' 8" x 2' 5" (1.73m x 0.74m) FIRST FLOOR Ascending to the first floor, the home offers two magnificent double bedrooms. The principal bedroom, positioned at the front, enjoys a picturesque bay window and an abundance of fitted wardrobes, while the second bedroom overlooks the rear garden and provides versatile accommodation options. A unique third space lends itself perfectly as a study, nursery, or dressing room. Completing the upper level is the superb family bathroom, fitted with a matching three-piece suite, a built-in airing cupboard, and a recently installed and serviced combination boiler. BEDROOM ONE 12' 0" x 11' 7" (3.66m x 3.54m) BEDROOM TWO 10' 9" x 9' 10" (3.30m x 3.01m) STORE ROOM/STUDY 5' 9" x 5' 4" (1.76m x 1.63m) BATHROOM 6' 11" x 6' 9" (2.12m x 2.07m) OUTSIDE REAR GARDEN Stepping outside, the peaceful and idyllic surroundings of Bonehill offer a tranquil retreat in the well-maintained rear garden. A combination of slab-paved patios and lush lawns creates the perfect setting for outdoor entertaining, with an excellent timber frame summerhouse enhancing the appeal, being fully supplied with electricity. Bordering the plot, mature flowerbeds and secure timber fencing frame the space beautifully. ANTI MONEY LAUNDERING In accordance with the most recent Anti Money Laundering Legislation, buyers will be required to provide proof of identity and address to the Taylor Cole Estate Agents once an offer has been submitted and accepted (subject to contract) prior to Solicitors being instructed. TENURE We have been advised that this property is freehold, however, prospective buyers are advised to verify the position with their solicitor / legal representative. VIEWING By prior appointment with Taylor Cole Estate Agents on the contact number provided. BrochuresSales Particulars
Location
Address
Park Lane, Bonehill
City
Park Lane
Features And Finishes
Beautifully Appointed Semi-Detached Family Home, Warm and Inviting Reception Hallway, Guest Cloakroom, Open Plan Lounge and Dining Room, Newly Remodelled Kitchen, Two Magnificent Bedrooms, Superb Family Bathroom, Well Maintained Rear Garden, Internal Viewing Highly Advised, No Onward Chain
Legal Notice
Our comprehensive database is populated by our meticulous research and analysis of public data. MirrorRealEstate strives for accuracy and we make every effort to verify the information. However, MirrorRealEstate is not liable for the use or misuse of the site's information. The information displayed on MirrorRealEstate.com is for reference only.
Real Estate Broker
Taylor Cole Estate Agents, Tamworth
Brokerage
Taylor Cole Estate Agents, Tamworth
Profile Brokerage WebsiteTop Tags
Likes
0
Views
7
Related Homes
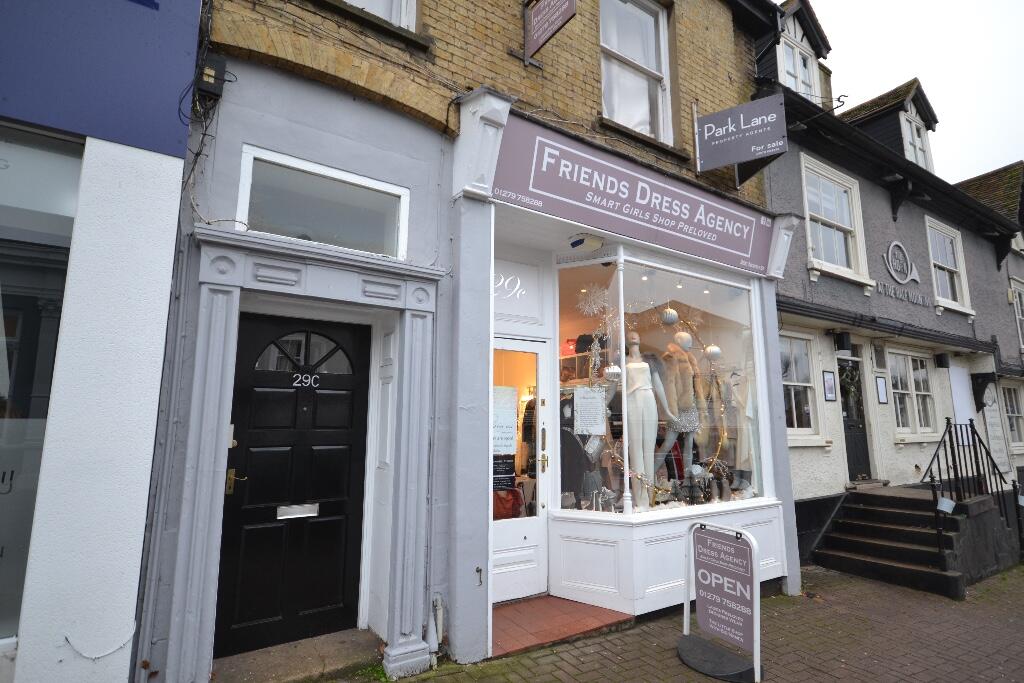
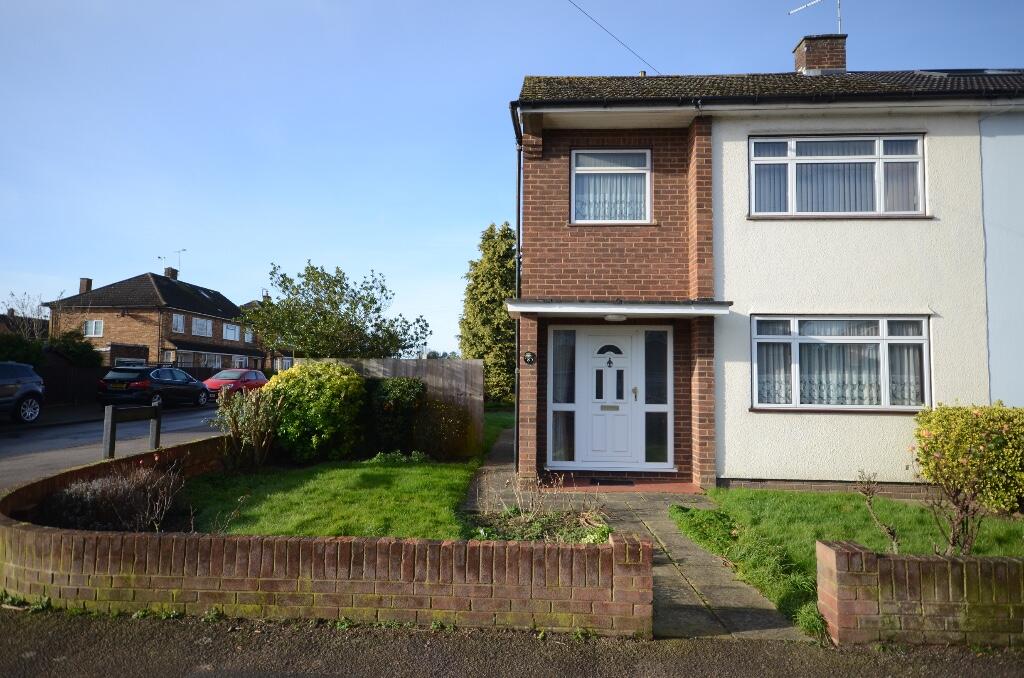
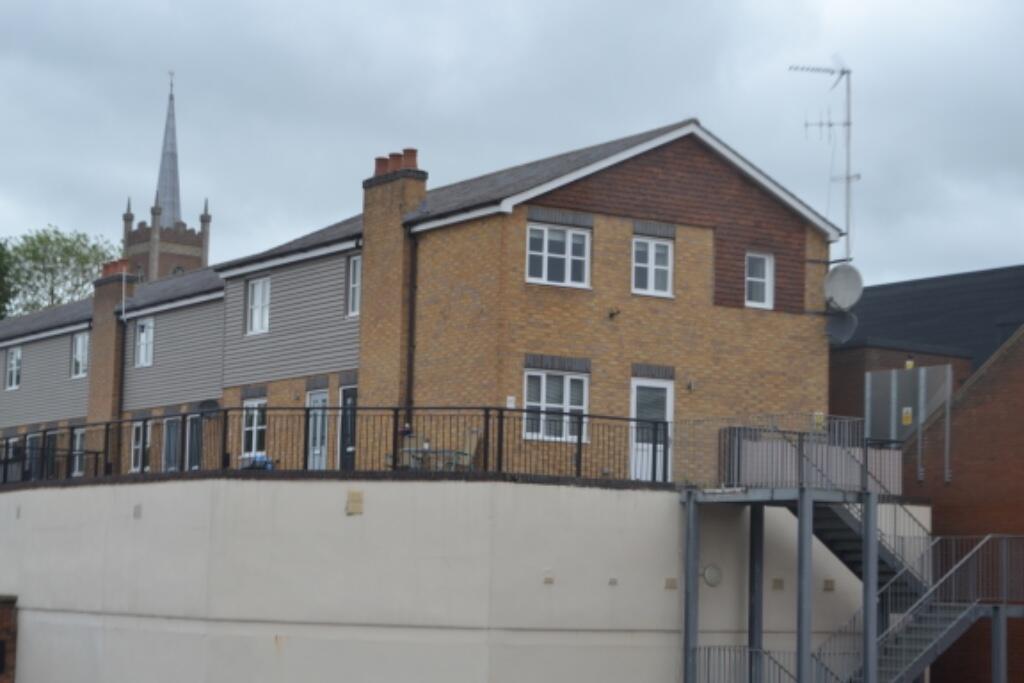
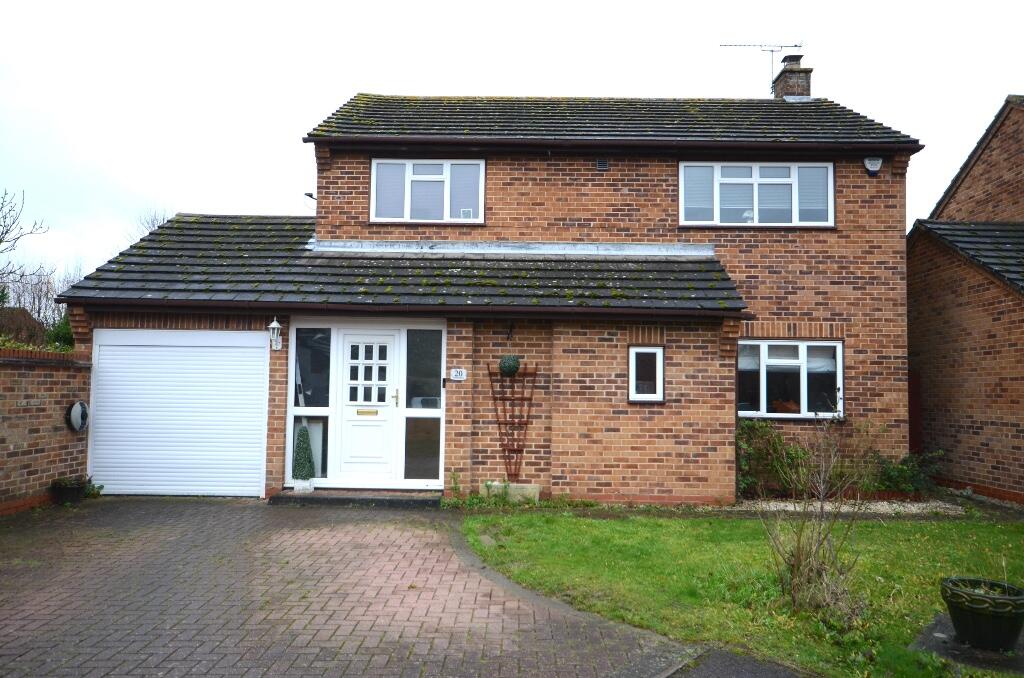
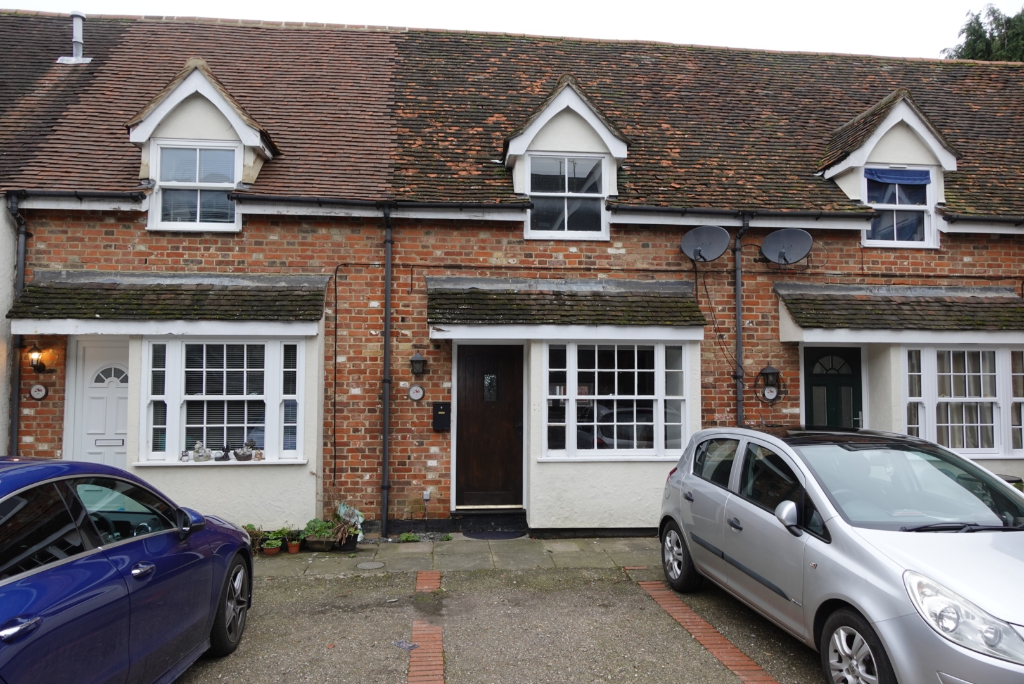
The Old Maltings, Hockerill Street, Bishop's Stortford, Hertfordshire, CM23
For Sale: GBP265,000
