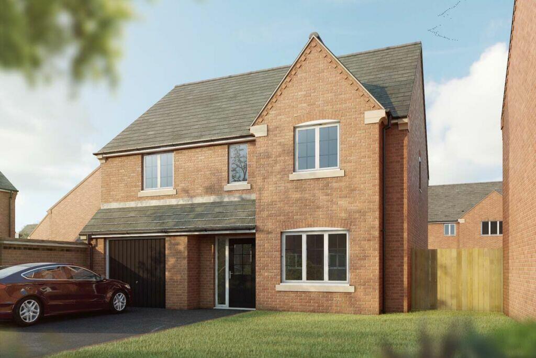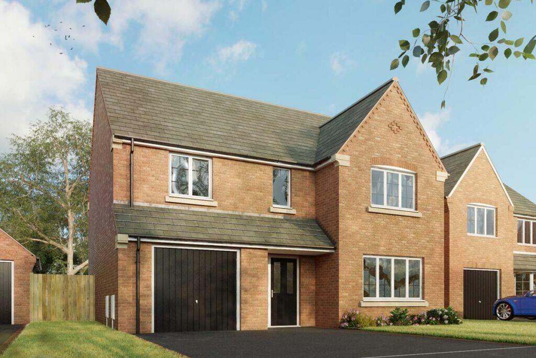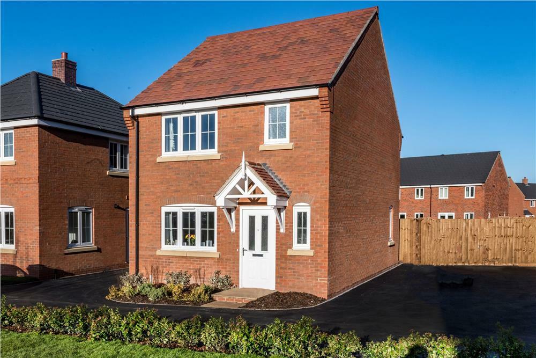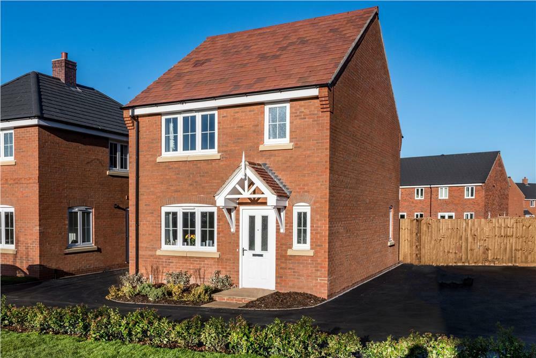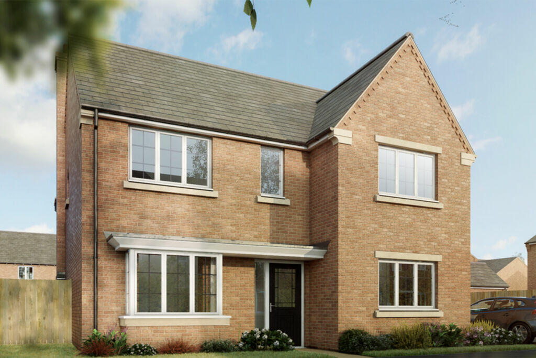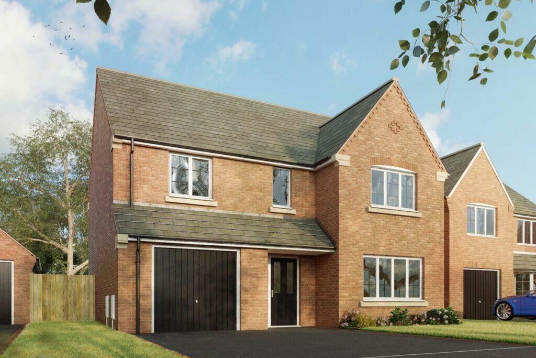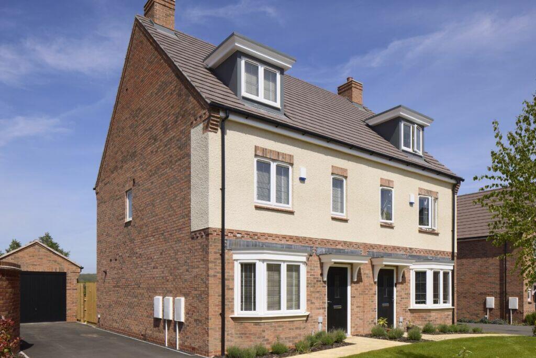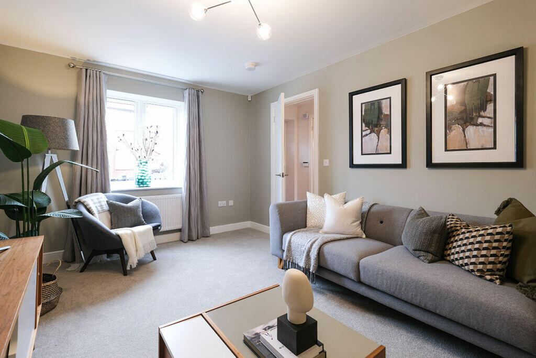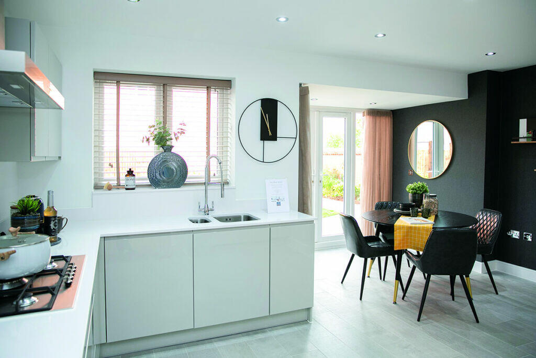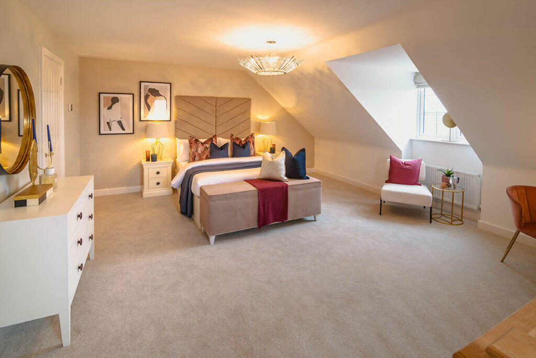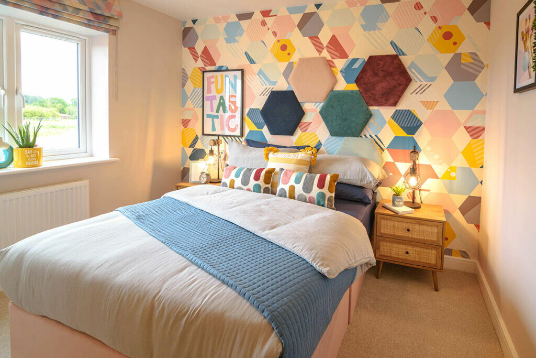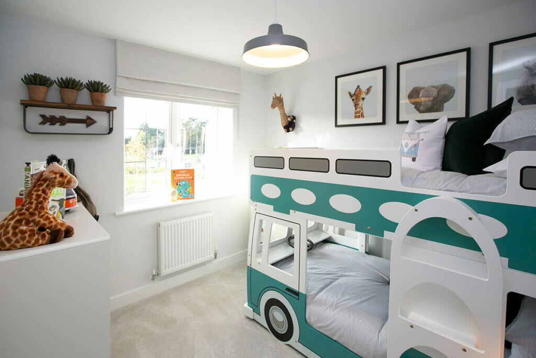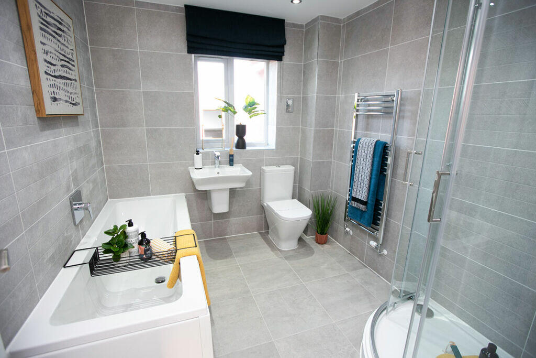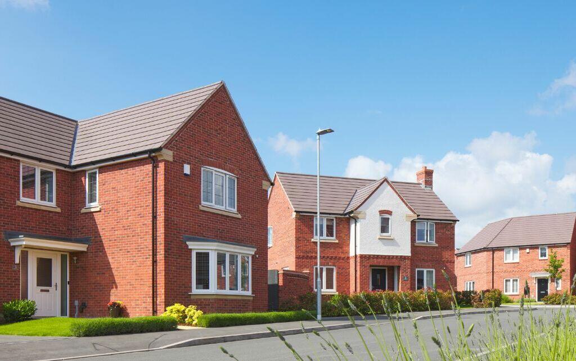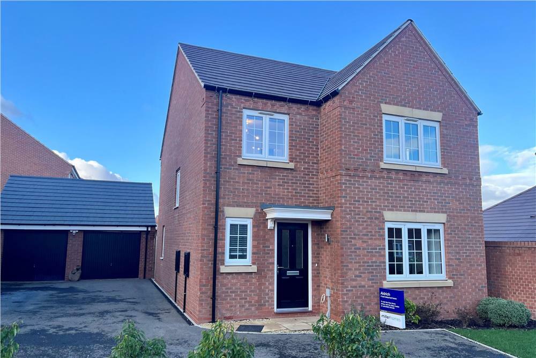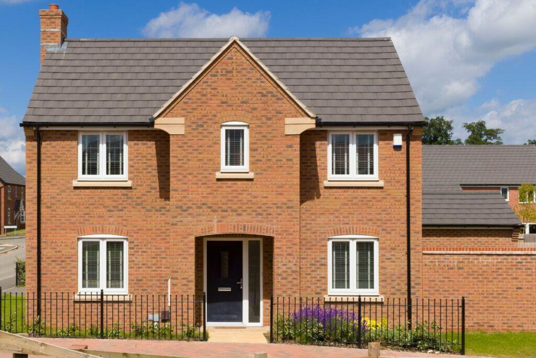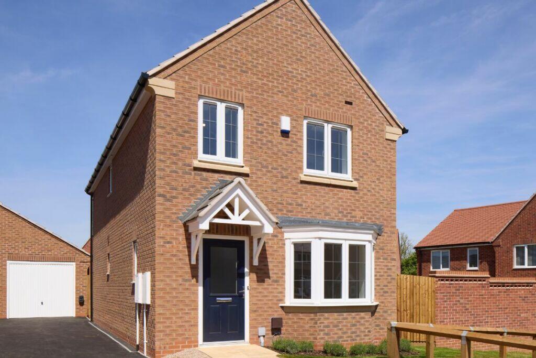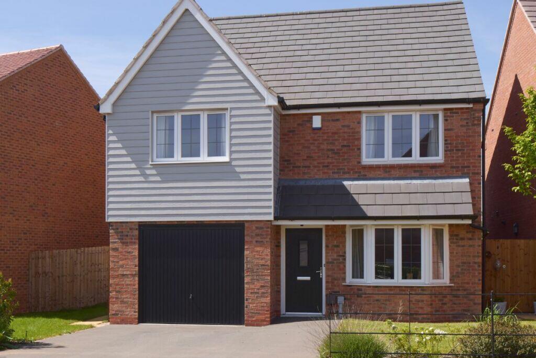Park Lane Castle Donington, DE74 0AJ
For Sale : GBP 319950
Details
Property Type
Semi-Detached
Description
Property Details: • Type: Semi-Detached • Tenure: N/A • Floor Area: N/A
Key Features: • Open plan dining kitchen with French doors to garden • Inviting lounge • Family bathroom with bath and separate shower cubicle • Private turfed garden accessed through French doors • High quality Smeg kitchen appliances • Built-in wardrobes to selected bedrooms • Hive smart heating system • En-suite to principal bedroom • Cloakroom
Location: • Nearest Station: N/A • Distance to Station: N/A
Agent Information: • Address: Park Lane Castle Donington, DE74 0AJ
Full Description: The Solway is an impressive 3-bedroom home with plenty of living space spread across three perfectly laid-out floors. On the ground floor you’ll find a spacious lounge and a separate open-plan kitchen and dining area with French doors providing attractive views of the garden. In summer, you can throw the doors open and step outside for that family BBQ or a spot of al fresco dining.Up the stairs to the first floor are bedrooms two and three, which share a large family bathroom with shower and bathtub and offer plenty of choice whether you want to create a nursery, guest bedroom or home office. The principle bedroom has the prime space on the second floor and features a walk-in wardrobe and en-suite shower room.This home also includes a single garage and turfed garden.Room DimensionsGround FloorLounge - ARROW A 3600mm - ARROW B 3081mm - ARROW C 4882mm - ARROW D 3626mmKitchen / Diner - ARROW A 3600mm - ARROW B 4653mm - ARROW C 3821mm - ARROW D 2278mmCloaks - 960mm x 1859mmFirst FloorBathroom - ARROW A 2581mm - ARROW B 1899mm - ARROW C 1826mm - ARROW D 2521mmBedroom 2 - ARROW A 2656mm - ARROW B 3998mm - ARROW C 3072mm - ARROW D 2377mmWardrobe - 560mm x 2377mmBedroom 3 - 2584mm x 3712mmSecond FloorBedroom 1 - ARROW A 3672mm - ARROW B 4651mm - ARROW C 4391mm - ARROW D 3553mmWardrobe - 2403mm x 1861mmEn-suite - 2155mm x 1861mm
Location
Address
Park Lane Castle Donington, DE74 0AJ
City
Park Lane Castle Donington
Features And Finishes
Open plan dining kitchen with French doors to garden, Inviting lounge, Family bathroom with bath and separate shower cubicle, Private turfed garden accessed through French doors, High quality Smeg kitchen appliances, Built-in wardrobes to selected bedrooms, Hive smart heating system, En-suite to principal bedroom, Cloakroom
Legal Notice
Our comprehensive database is populated by our meticulous research and analysis of public data. MirrorRealEstate strives for accuracy and we make every effort to verify the information. However, MirrorRealEstate is not liable for the use or misuse of the site's information. The information displayed on MirrorRealEstate.com is for reference only.
Related Homes

