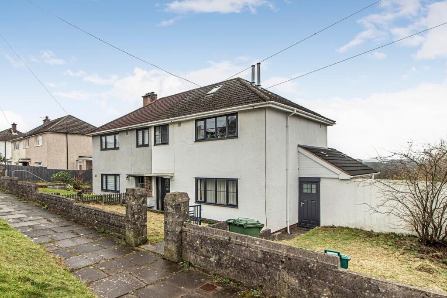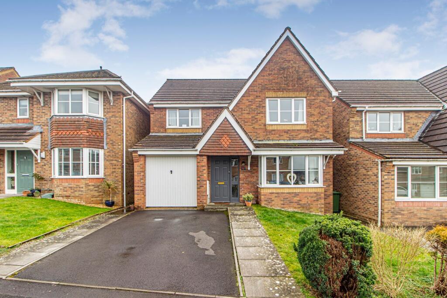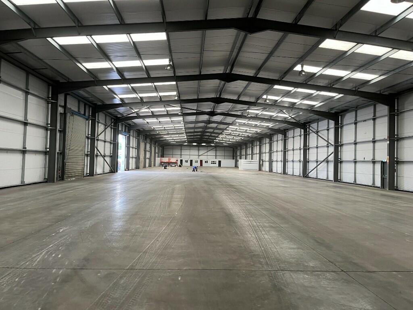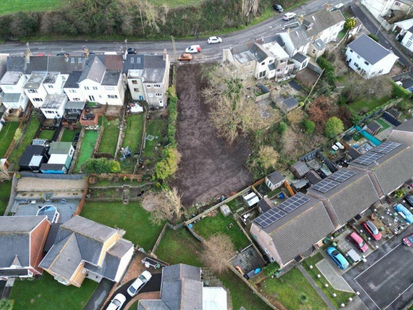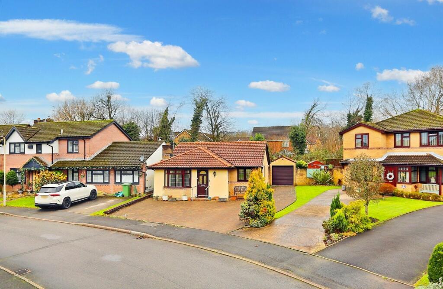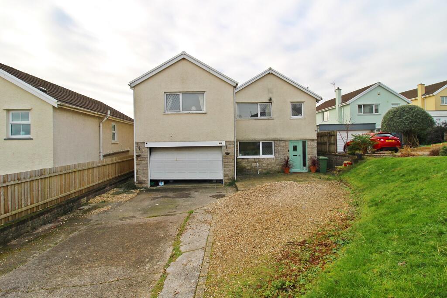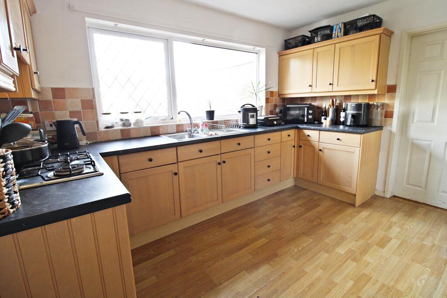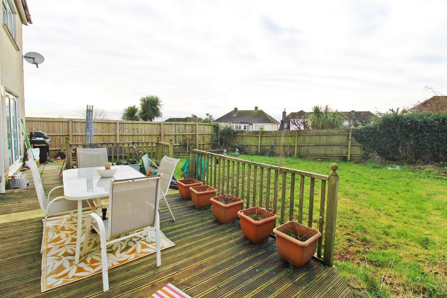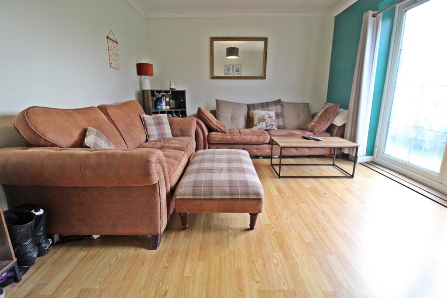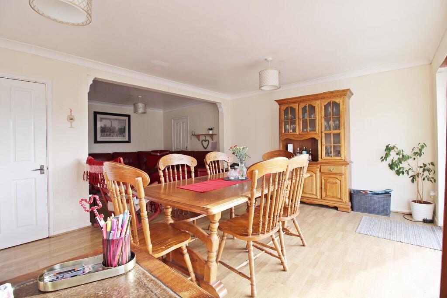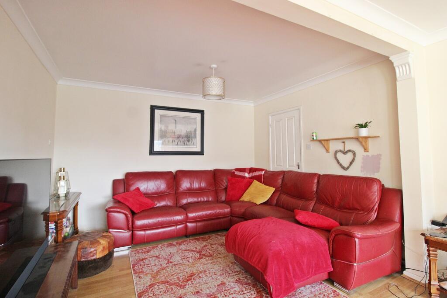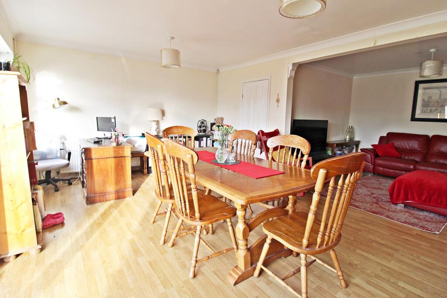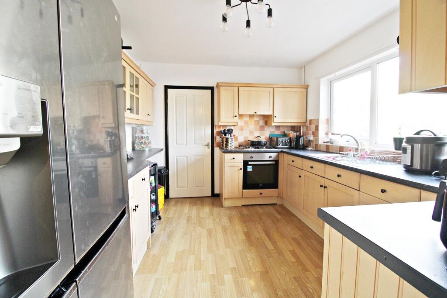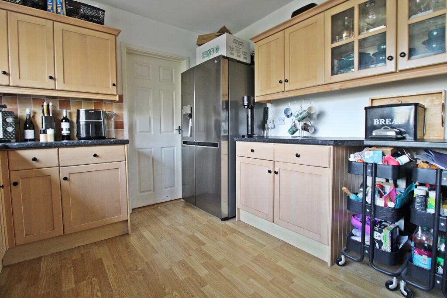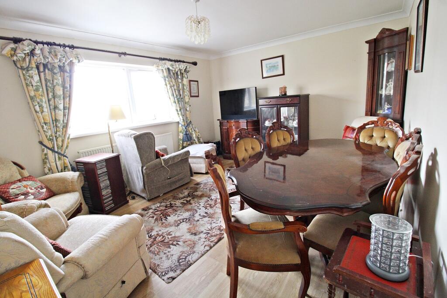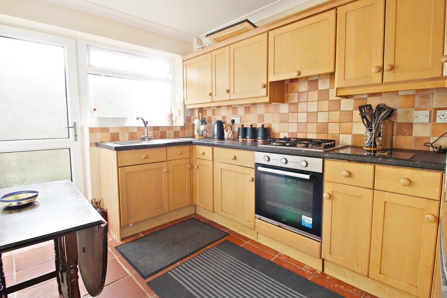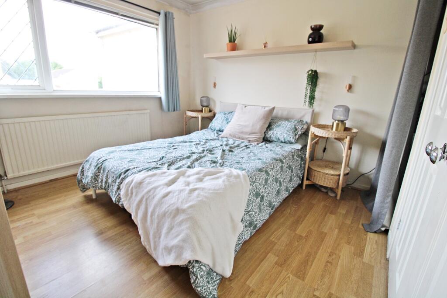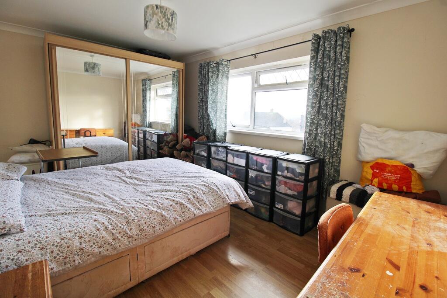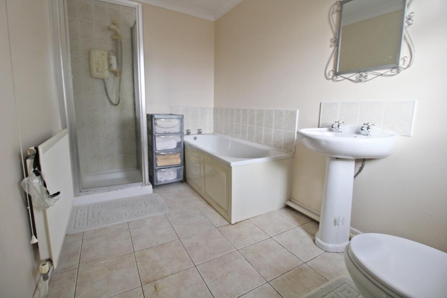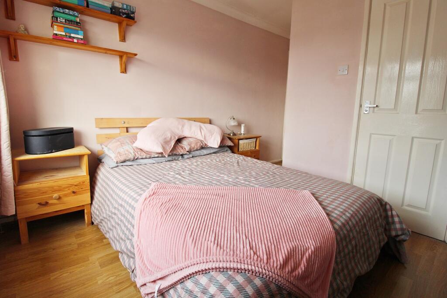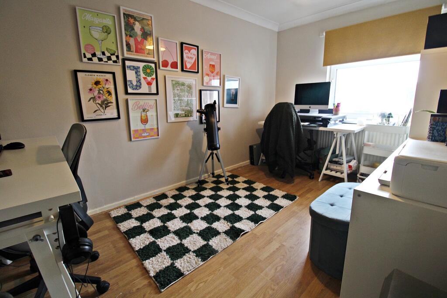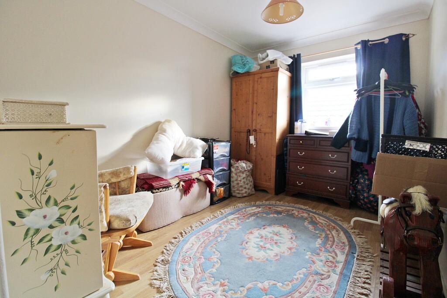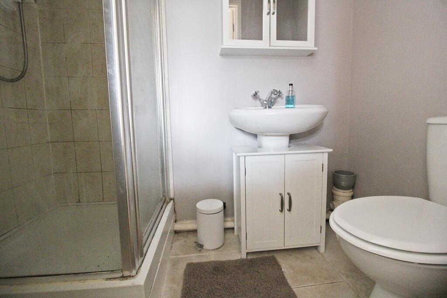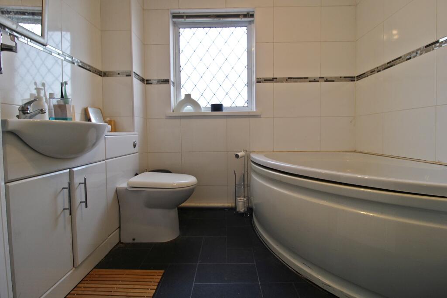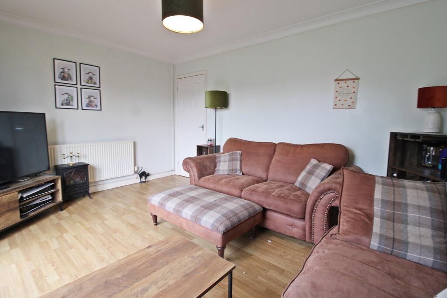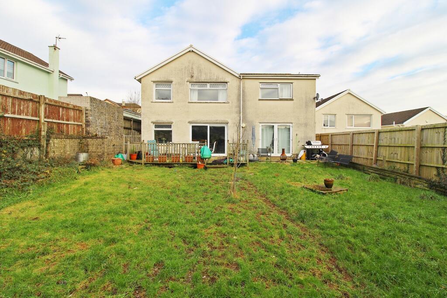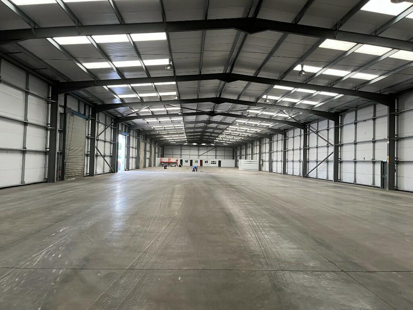Park Lane, Groesfaen, Pontyclun, Rhondda Cynon Taff. CF72 8PB
For Sale : GBP 570000
Details
Bed Rooms
6
Bath Rooms
3
Property Type
Detached
Description
Property Details: • Type: Detached • Tenure: N/A • Floor Area: N/A
Key Features: • DETACHED 6 BEDROOM PROPERTY • OFF ROAD PARKING FOR MULTIPLE VEHICLES • ENCLOSED REAR GARDEN • INTEGRAL GARAGE • 2 RECEPTION ROOMS • 2 EN-SUITES • 2 KITCHENS • FIRST FLOOR FAMILY BATHROOM • FANTASTIC TRANSPORT LINKS
Location: • Nearest Station: N/A • Distance to Station: N/A
Agent Information: • Address: 22 Stuart Terrace, Talbot Green, CF72 8AA
Full Description: Hywel Anthony Estate Agents, Talbot Green and delighted to present to market this SPACIOUS SIX BEDROOM detached property with in Groesfaen.
The accommodation briefly comprises, entrance hallway, generous lounge/diner, two kitchens and further reception room, utility, wc and inner hallway to the ground floor. To the 1st floor you will will find SIX bedrooms one of which is currently utilised as a lounge and one as a study, two en-suites and family bathroom.
The property is currently adapted to provide separate living accommodation for relatives.
The property is situated in the village of Groes Faen and conveniently placed for excellent road links to the M4 motorway and Cardiff via Llantrisant Road. There is a regular bus service to Pontyclun and Cardiff at twenty minute intervals. The property is also within close proximity to Pontyclun Train Station. Shopping facilities are also close by at Talbot Green Shopping Park.Front AspectThe property boasts a generous frontage, featuring a driveway that provides off-road parking for multiple vehicles. The front garden is designed with areas laid to both decorative stone and lawn, adding to the curb appeal. Additionally, the property benefits from side access, which leads to the enclosed rear garden, offering privacy and outdoor space.HallwayUpon entering the property, you are greeted by a spacious hallway, finished in neutral tones for a bright and welcoming feel. The hallway provides access to the kitchen, lounge/diner, and ground floor WC. Stairs rise from the hallway, leading to all rooms on the first floor.Kitchen3.16m Max x 3.64m Max (10' 4" Max x 11' 11" Max)The main kitchen is located at the front of the property and is finished in neutral tones, creating a bright and inviting space. It benefits from a front aspect window, allowing natural light to fill the room, and features wood-effect laminate flooring. The kitchen is equipped with both base and wall units, complemented by contrasting countertops, an inset sink with a drainer, a built-in oven and hob, and space for a fridge/freezer. A doorway within the kitchen provides access to the utility room, offering additional storage and functionality.WC2.36m Max x 0.68m Max (7' 9" Max x 2' 3" Max)The ground floor WC is accessed off the hallway and is finished in neutral tones, creating a simple and functional space. The room benefits from a side aspect window that allows natural light, and features tiled flooring for easy maintenance. The suite includes a low-level WC and a wash hand basin.Dining Area5.55m Max x 3.90m Max (18' 3" Max x 12' 10" Max)The dining room is situated at the rear of the property, finished in neutral tones and featuring laminate flooring for a practical and modern look. The room is filled with natural light from a rear aspect window and sliding doors that open directly to the rear garden, creating a seamless connection between indoor and outdoor spaces. An opening leads through to the lounge, enhancing the flow of the ground floor.Lounge2.98m Max x 3.64m Max (9' 9" Max x 11' 11" Max)The neutral décor from the dining room extends into the lounge, creating a cohesive and welcoming atmosphere. The room features laminate flooring for a modern and low-maintenance finish. A doorway provides access into the rear hall, further enhancing the flow of the ground floor.Sitting room3.53m Max x 4.35m Max (11' 7" Max x 14' 3" Max)The property features a second reception room, currently used as an additional sitting room by the current vendors. The room is finished in neutral décor with laminate flooring, creating a comfortable and versatile space. French doors open to the rear garden, offering a seamless connection to outdoor living.Kitchen 23.28m Max x 2.37m Max (10' 9" Max x 7' 9" Max)The property also features an additional kitchen area, with a side aspect window and door that allow natural light into the space. Finished in neutral tones with tiled flooring, this kitchen is equipped with both base and wall units, complemented by contrasting countertops. It includes a built-in oven with a gas hob, an inset sink with a draining board, and space for a fridge/freezer, offering a practical and functional extension to the main kitchen area.WC1.05m Max x 1.53m Max (3' 5" Max x 5' 0" Max)An additional ground floor WC is accessed off the second kitchen. The room is finished with emulsion walls and laminate flooring, providing a clean and functional space. The suite includes a low-level WC and a space-saving wash hand basin, making the most of the available space.Utility Room1.74m Max x 4.33m Max (5' 9" Max x 14' 2" Max)The utility room is accessed off the kitchen and is finished in neutral tones, offering a practical and functional space. It is fitted with base units and contrasting countertops, along with an inset sink and drainer. The room features laminate flooring and provides ample storage, as well as plumbing for white goods. Additionally, it houses a wall-mounted combi boiler.LandingThe neutrally finished landing provides access to all first-floor rooms. It benefits from side aspect windows that allow natural light to fill the space and is finished with laminate flooring, offering a practical and contemporary feel.Bedroom 14.49m Max x 4.31m Max (14' 9" Max x 14' 2" Max)Bedroom one is currently used as an additional reception room. The space is finished in neutral tones and features laminate flooring, along with a front aspect window that allows natural light to fill the room.Bedroom 23.56m Max x 4.32m Max (11' 8" Max x 14' 2" Max)Bedroom two is located at the rear of the property and is a spacious double bedroom. It benefits from laminate flooring, a rear aspect window, and access to an ensuite bathroom for added convenience.Ensuite Bathroom1.88m Max x 3.30m Max (6' 2" Max x 10' 10" Max)Bedroom two benefits from a spacious ensuite bathroom, finished in neutral tones with tiled flooring for a clean, modern look. The room includes a side aspect window, allowing natural light to brighten the space. The suite comprises a WC, wash hand basin, a bath, and a walk-in shower cubicle.Bedroom 33.69m Max x 2.95m Max (12' 1" Max x 9' 8" Max)Located at the front of the property, bedroom three is another generous double bedroom. The room features a front aspect window, laminate flooring, and a built-in wardrobe for convenient storage.Bedroom 43.35m Max x 3.91m Max (11' 0" Max x 12' 10" Max)Bedroom 4 is currently used as an office by the owners. Situated at the rear of the property, the room benefits from a rear aspect window that allows natural light to fill the space, and is finished with laminate flooring for a modern and practical touch.Bedroom 53.35m Max x 3.0m Max (11' 0" Max x 9' 10" Max)Bedroom five is located at the rear of the property. The room features a rear aspect window and laminate flooring. It also includes a door leading to an ensuite shower room, offering added privacy and convenience.En Suite 22.02m Max x 1.15m Max (6' 8" Max x 3' 9" Max)The ensuite shower room is accessed directly from the bedroom. It is neutrally decorated and features tiled flooring for a clean, modern finish. The suite includes a WC, wash hand basin, and a walk-in shower cubicle.Bedroom 62.39m Max x 3.33m Max (7' 10" Max x 10' 11" Max)Bedroom 6 is currently used as a storage room. The space is finished in neutral décor, with a side aspect window that provides natural light, and laminate flooring for a practical and low-maintenance finish.Bathroom2.11m Max x 2.0m Max (6' 11" Max x 6' 7" Max)Accessed off the landing, the family bathroom is finished with floor-to-ceiling tiles and tiled flooring, creating a sleek and contemporary look. The room features a front aspect window that allows natural light to fill the space. The suite comprises a corner bath, a vanity wash hand basin, and a WC, offering both style and functionality.Rear GardenExternally, the property features an enclosed rear garden, predominantly laid to lawn. The garden also includes areas with both patio and decking, providing ideal spaces for entertaining during the summer months.
Location
Address
Park Lane, Groesfaen, Pontyclun, Rhondda Cynon Taff. CF72 8PB
City
Pontyclun
Features And Finishes
DETACHED 6 BEDROOM PROPERTY, OFF ROAD PARKING FOR MULTIPLE VEHICLES, ENCLOSED REAR GARDEN, INTEGRAL GARAGE, 2 RECEPTION ROOMS, 2 EN-SUITES, 2 KITCHENS, FIRST FLOOR FAMILY BATHROOM, FANTASTIC TRANSPORT LINKS
Legal Notice
Our comprehensive database is populated by our meticulous research and analysis of public data. MirrorRealEstate strives for accuracy and we make every effort to verify the information. However, MirrorRealEstate is not liable for the use or misuse of the site's information. The information displayed on MirrorRealEstate.com is for reference only.
Real Estate Broker
Hywel Anthony Estate Agents, Talbot Green
Brokerage
Hywel Anthony Estate Agents, Talbot Green
Profile Brokerage WebsiteTop Tags
2 reception rooms 2 en-suitesLikes
0
Views
51
Related Homes
