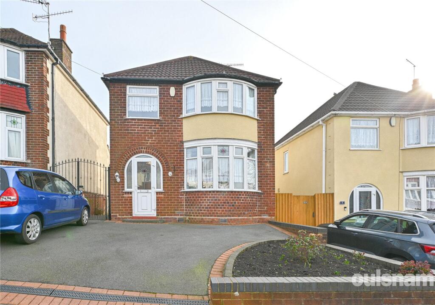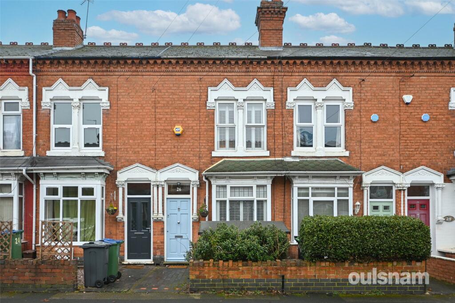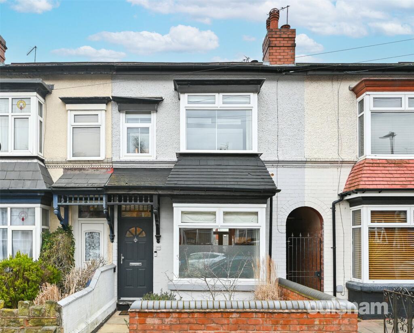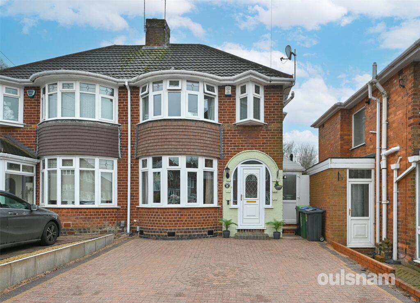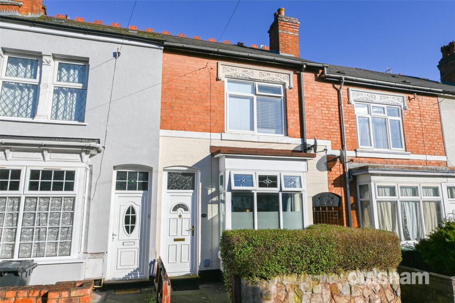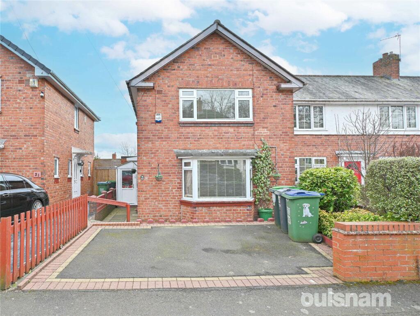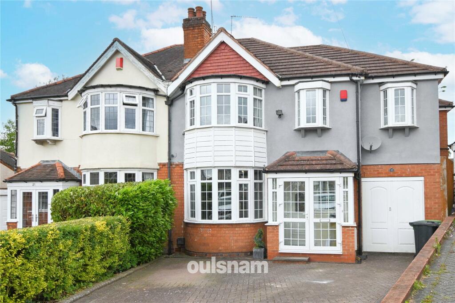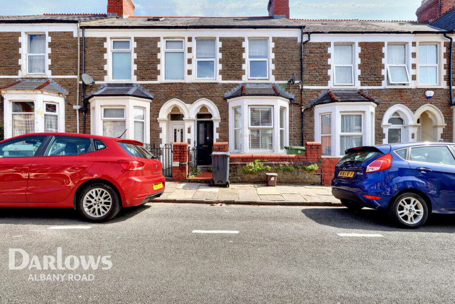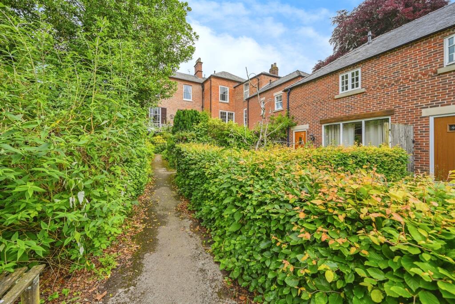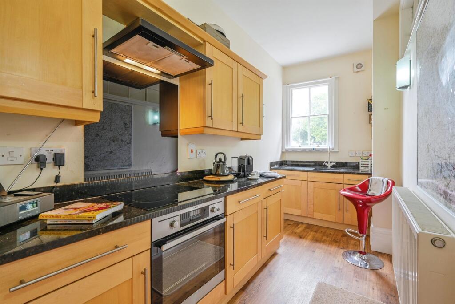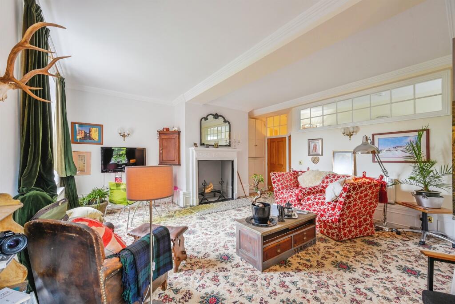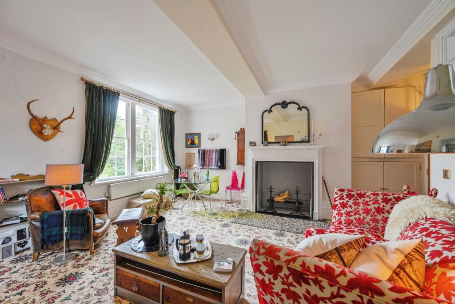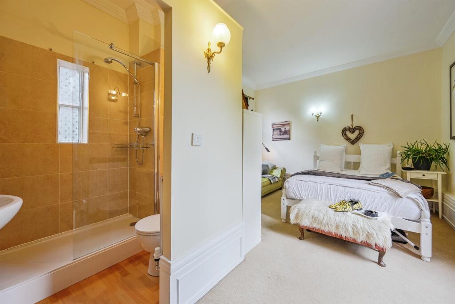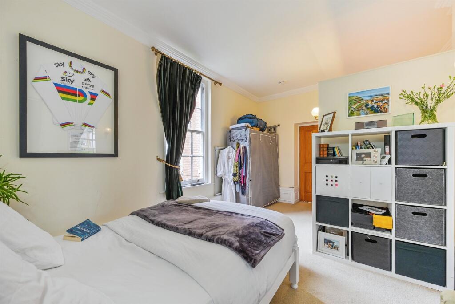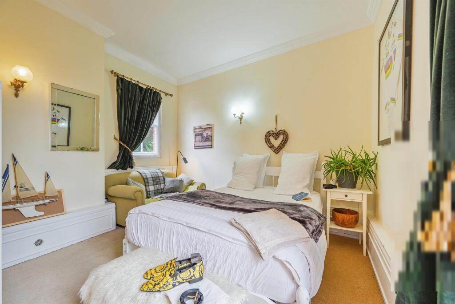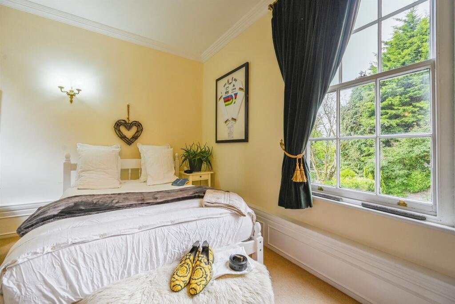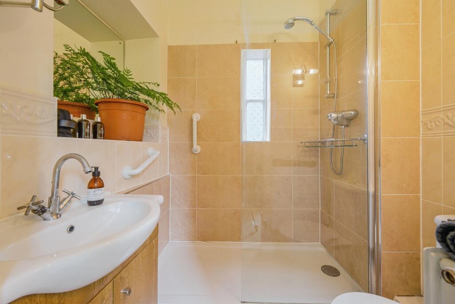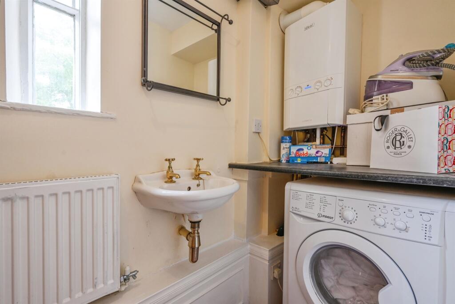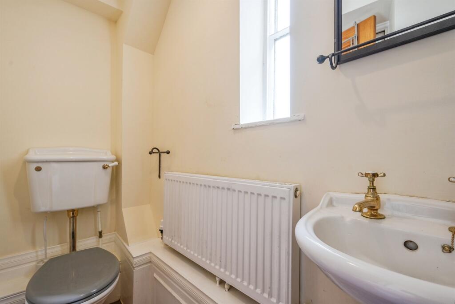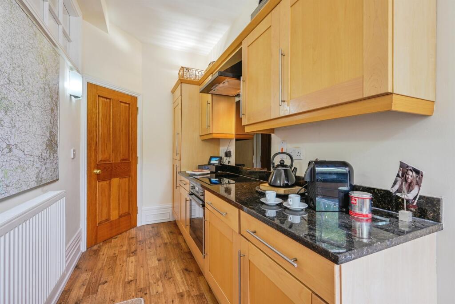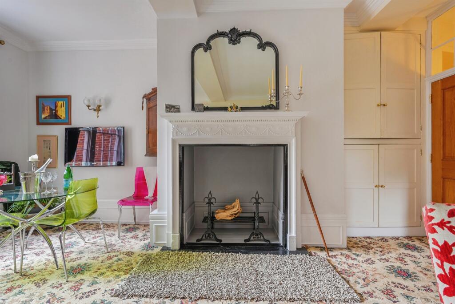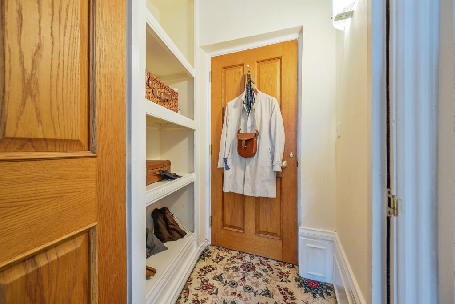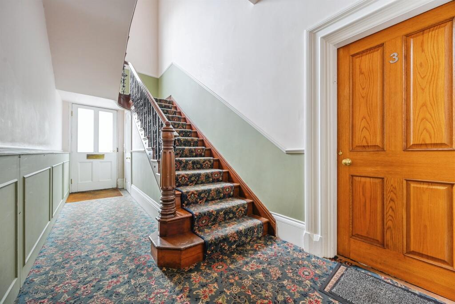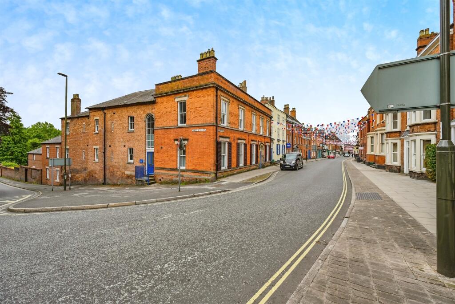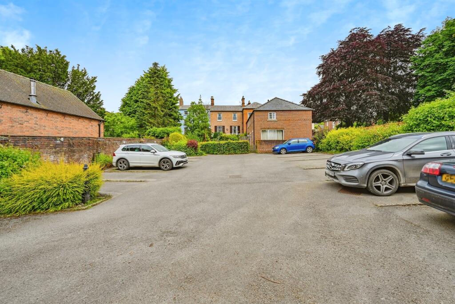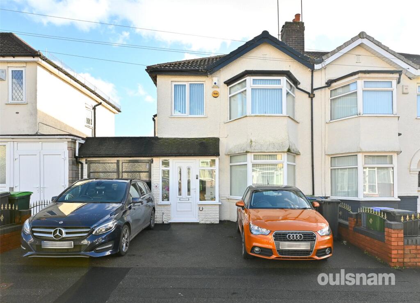Park Road, Ashbourne
For Sale : GBP 150000
Details
Bed Rooms
1
Bath Rooms
1
Property Type
Apartment
Description
Property Details: • Type: Apartment • Tenure: N/A • Floor Area: N/A
Key Features: • Grade II Property • Views over park • Gated parking • Communal Gardens
Location: • Nearest Station: N/A • Distance to Station: N/A
Agent Information: • Address: 1 Shawcroft Centre Dig Street Ashbourne DE6 1GF
Full Description: SUMMARYAn elegant Grade II listed Georgian apartment nestled within picturesque communal gardens. This charming property boasts generous parking, including a private parking space and additional visitors parking. Centrally positioned in the heart of a thriving market town.DESCRIPTIONThree Madge House offers stunning views over the park opposite, including the bandstand, tennis courts, pavilion, and sports ground.Convenience is key, as this property is within easy walking distance of all the town's amenities, including shopping, restaurants, independent stores, local schools, and public transport. The accommodation has been beautifully presented throughout, having undergone a full modernization since its conversion to an apartment in 2006. With mains gas central heating and a fresh coat of paint, this historic Grade II listed property exudes both style and comfort. The property dates from 1703 and was owned by the naturalist, geologist and biologist, Charles Darwin's grandfather who founded the original girls school here.Stepping inside, you'll be greeted by an imposing communal reception adorned with period features. The entrance hall offers ample storage, leading to a stunning sitting room and dining room. This inviting space boasts a superb dual aspect, showcasing breathtaking views over the park and communal gardens through its massive sash windows to the south. With plenty of room for both lounging and a study area, this room is further enhanced by an elegant Adam fireplace.Additional Information Additional features of this remarkable property include a separate cloakroom/WC and a conveniently located utility room. The fitted kitchen, adorned with natural oak and black granite work surfaces, is a chef's dream. It comes complete with a range of integrated Neff appliances, including an induction hob, cooker hood, multifunction electric oven, full-size dishwasher, and a large fridge and freezer.The large double bedroom is a sanctuary of tranquillity, offering a dual aspect with views over the park and gardens to the West. Freshly decorated and beautifully presented, the property seamlessly blends charm and character with modern updates.The modern en-suite shower room has a white suite comprising a large shower area with powerful thermostatic shower, a large vanity wash basin and a W.C.Cloakroom/Utility Room/ W.C has plumbing for washer and W.CThree Madge House is ready to welcome its new residents to a lifestyle of elegance and convenience. Don't miss the opportunity to make this historic gem your own. Contact us today to arrange a viewing.Living Room 16' 9" x 21' 2" ( 5.11m x 6.45m )Kitchen 15' 8" x 5' 7" ( 4.78m x 1.70m )Cloakroom/W.C 8' 8" x 3' 4" ( 2.64m x 1.02m )Bedroom 16' 8" x 12' ( 5.08m x 3.66m )Ensuite Shower Room 5' 8" x 4' 10" ( 1.73m x 1.47m )Exterior & Gardens Parking We currently hold lease details as displayed above, should you require further information please contact the branch. Please note additional fees could be incurred for items such as leasehold packs.1. MONEY LAUNDERING REGULATIONS: Intending purchasers will be asked to produce identification documentation at a later stage and we would ask for your co-operation in order that there will be no delay in agreeing the sale. 2. General: While we endeavour to make our sales particulars fair, accurate and reliable, they are only a general guide to the property and, accordingly, if there is any point which is of particular importance to you, please contact the office and we will be pleased to check the position for you, especially if you are contemplating travelling some distance to view the property. 3. The measurements indicated are supplied for guidance only and as such must be considered incorrect. 4. Services: Please note we have not tested the services or any of the equipment or appliances in this property, accordingly we strongly advise prospective buyers to commission their own survey or service reports before finalising their offer to purchase. 5. THESE PARTICULARS ARE ISSUED IN GOOD FAITH BUT DO NOT CONSTITUTE REPRESENTATIONS OF FACT OR FORM PART OF ANY OFFER OR CONTRACT. THE MATTERS REFERRED TO IN THESE PARTICULARS SHOULD BE INDEPENDENTLY VERIFIED BY PROSPECTIVE BUYERS OR TENANTS. NEITHER SEQUENCE (UK) LIMITED NOR ANY OF ITS EMPLOYEES OR AGENTS HAS ANY AUTHORITY TO MAKE OR GIVE ANY REPRESENTATION OR WARRANTY WHATEVER IN RELATION TO THIS PROPERTY.BrochuresPDF Property ParticularsFull Details
Location
Address
Park Road, Ashbourne
City
Park Road
Features And Finishes
Grade II Property, Views over park, Gated parking, Communal Gardens
Legal Notice
Our comprehensive database is populated by our meticulous research and analysis of public data. MirrorRealEstate strives for accuracy and we make every effort to verify the information. However, MirrorRealEstate is not liable for the use or misuse of the site's information. The information displayed on MirrorRealEstate.com is for reference only.
Real Estate Broker
Bagshaws Residential, Ashbourne
Brokerage
Bagshaws Residential, Ashbourne
Profile Brokerage WebsiteTop Tags
Likes
0
Views
19
Related Homes
