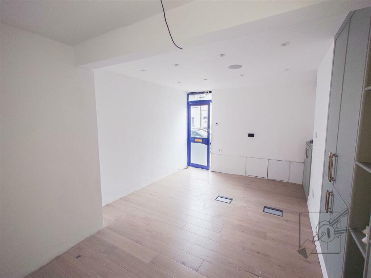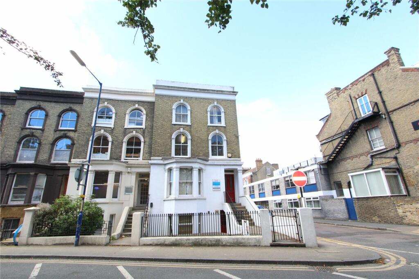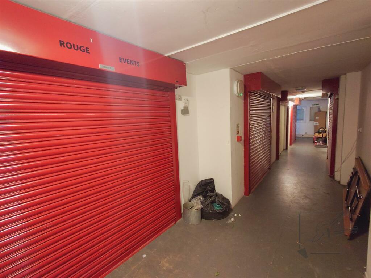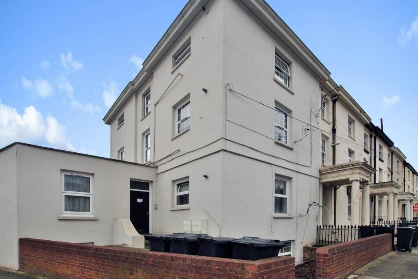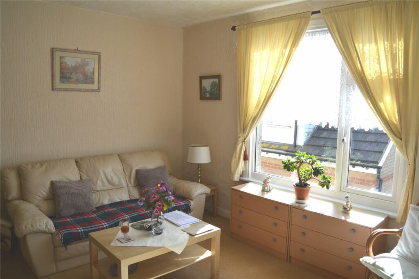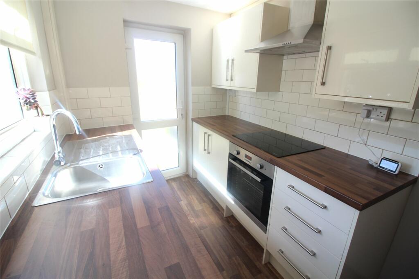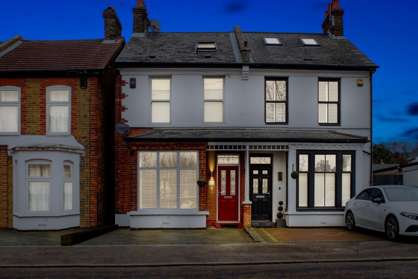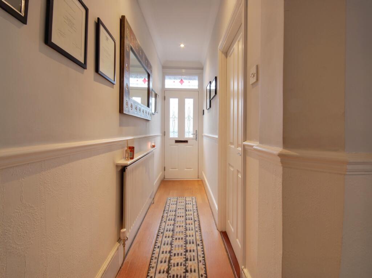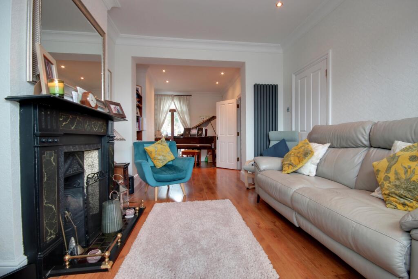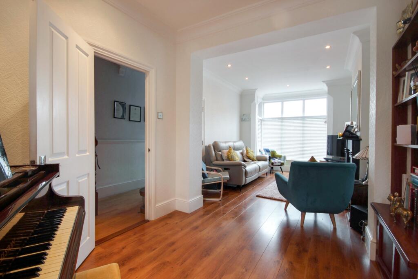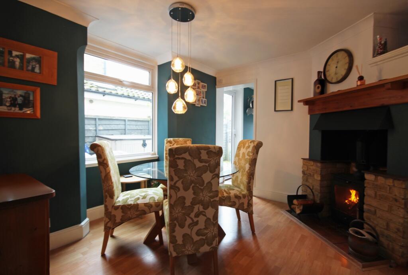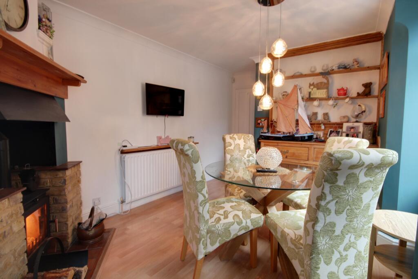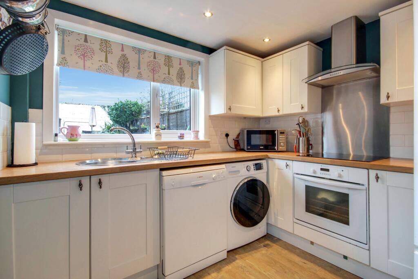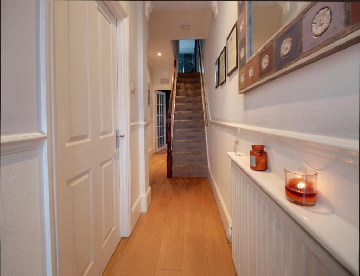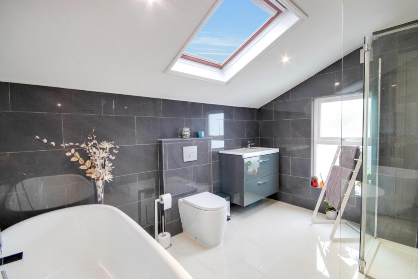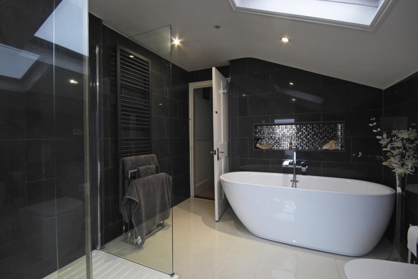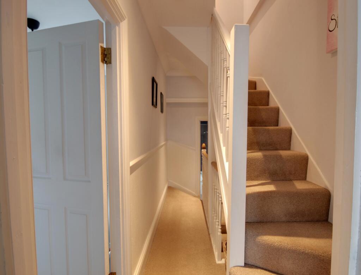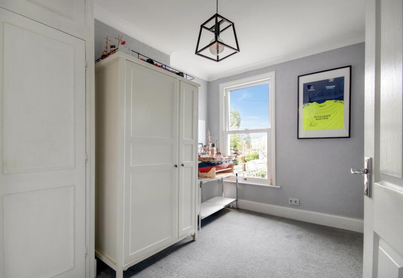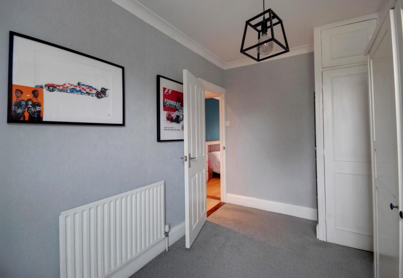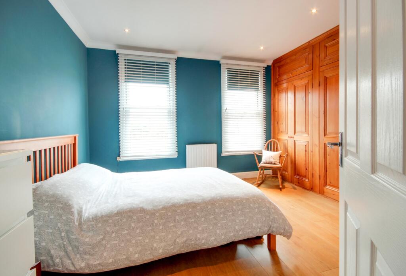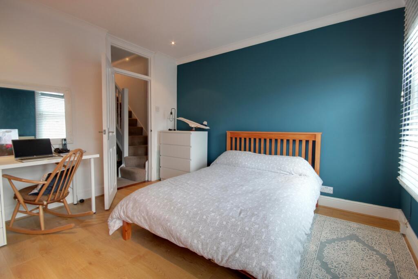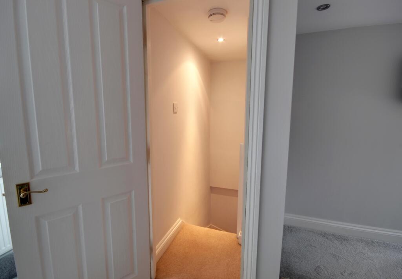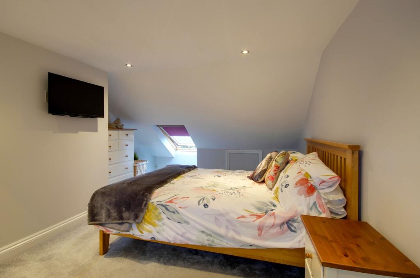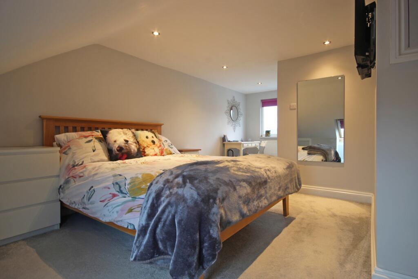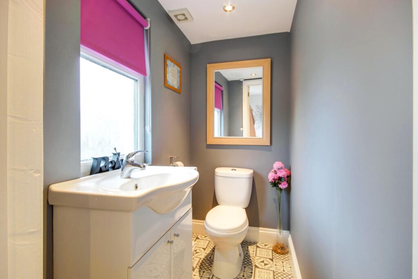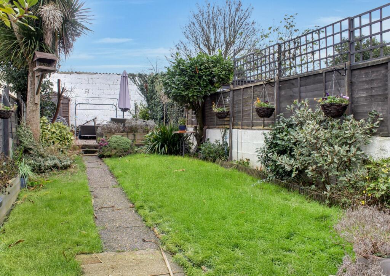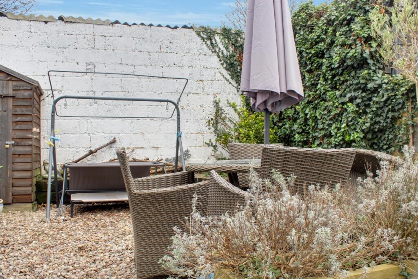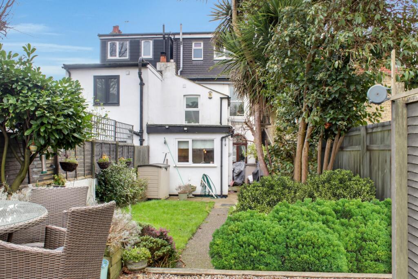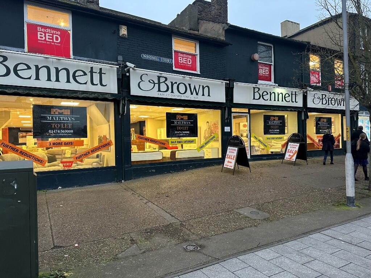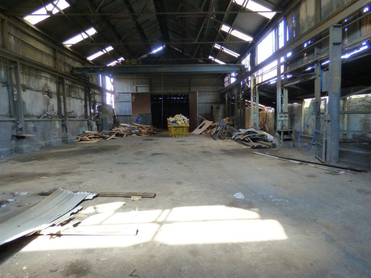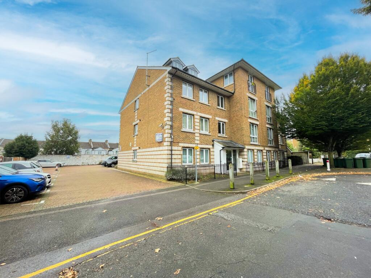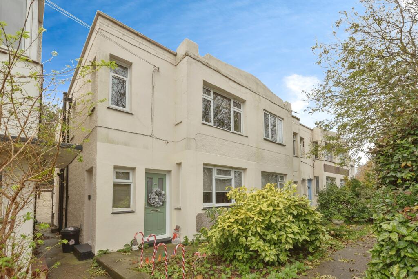Park Road, Gravesend, DA11
For Sale : GBP 450000
Details
Bed Rooms
3
Bath Rooms
1
Property Type
Semi-Detached
Description
Property Details: • Type: Semi-Detached • Tenure: N/A • Floor Area: N/A
Key Features: • Cul-de-sac • 3 Bed • Cellar • Victorian • High ceilings
Location: • Nearest Station: N/A • Distance to Station: N/A
Agent Information: • Address: Cavendish House Littlewood Court, West 26 Industrial Estate, Cleckheaton, BD19 4TE
Full Description: Charming Three Story, Three Bedroom Home in a Quiet Cul de Sac Near Gravesend Station!Guide Price of £450,000 to £480,000If you're looking for a spacious, character filled family home with easy access to London, this semi detached gem could be the perfect fit.Located just a short walk from Gravesend Mainline station, this home combines modern comfort with classic appeal. The ground floor boasts a generous double reception room with patio doors leading to a private garden, a separate kitchen, and a dining area offering great potential to open up the space or extend further. High ceilings and original fireplaces add to its charm, while the cellar provides additional storage.Upstairs, you'll find two large double bedrooms, alongside a newly refurbished, high quality bathroom. The top floor is dedicated to a spacious master bedroom, complete with an en suite.Front of HomeGround Hallway6.2484m x 1.397m - 20'6" x 4'7"Reception4.3688m x 3.1242m - 14'4" x 10'3"Dining Area3.5814m x 2.7432m - 11'9" x 9'0"Breakfast Room3.429m x 2.6924m - 11'3" x 8'10"Kitchen2.5654m x 2.667m - 8'5" x 8'9"Ground Hallway6.2484m x 1.397m - 20'6" x 4'7"Bathroom3.2385m x 2.5908m - 10'8" x 8'6"Hallway 2nd floor3.81m x 1.4224m - 12'6" x 4'8"Bedroom 33.5814m x 2.6162m - 11'9" x 8'7"Bedroom 23.5306m x 3.556m - 11'7" x 11'8"Second Floor LandingLoft Bedroom5.9436m x 2.8448m - 19'6" x 9'4"overall length - 19.6 width from tv to wall - 9.4width from doors to wall - 5.4Loft Bedroom p25.9436m x 3.556m - 19'6" x 11'8"overall length is 19.6 width from the end of the room by the velux, wall to wall of bed is 11.8Ensuite1.8288m x 0.9906m - 6'0" x 3'3"Garden15.7226m x 4.4196m - 51'7" x 14'6"Patio
Location
Address
Park Road, Gravesend, DA11
City
Gravesend
Features And Finishes
Cul-de-sac, 3 Bed, Cellar, Victorian, High ceilings
Legal Notice
Our comprehensive database is populated by our meticulous research and analysis of public data. MirrorRealEstate strives for accuracy and we make every effort to verify the information. However, MirrorRealEstate is not liable for the use or misuse of the site's information. The information displayed on MirrorRealEstate.com is for reference only.
Real Estate Broker
EweMove, Covering South East England
Brokerage
EweMove, Covering South East England
Profile Brokerage WebsiteTop Tags
Three Bedroom HomeLikes
0
Views
11
Related Homes
