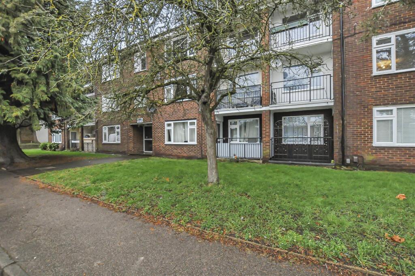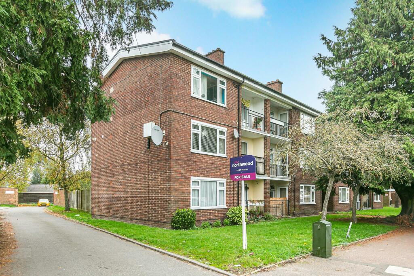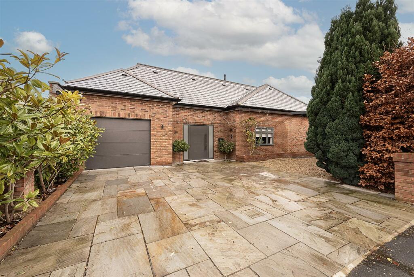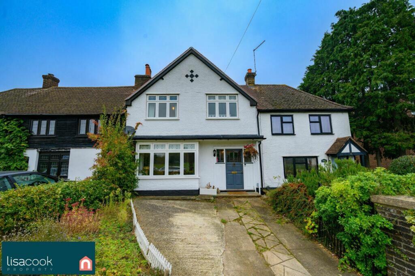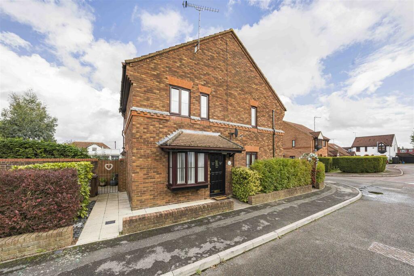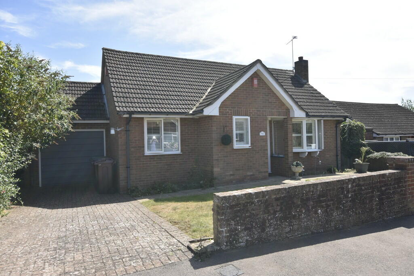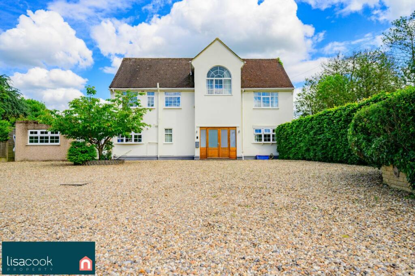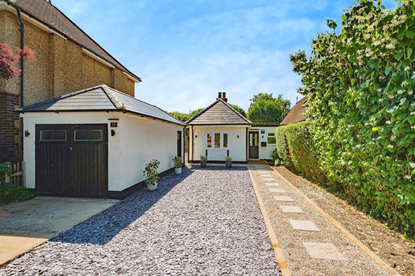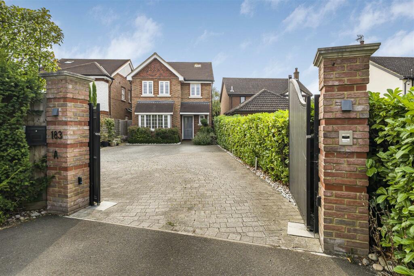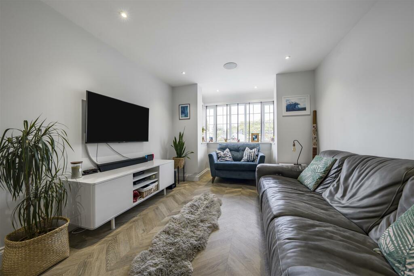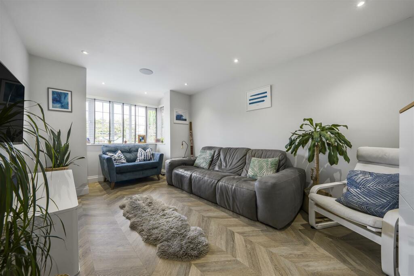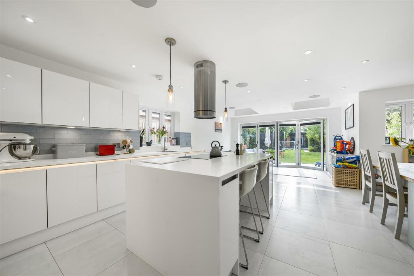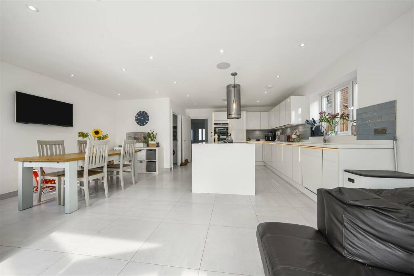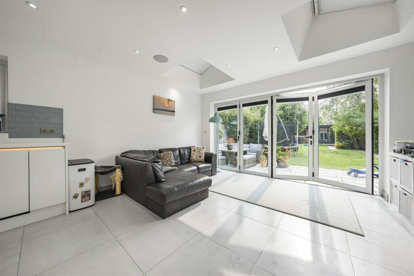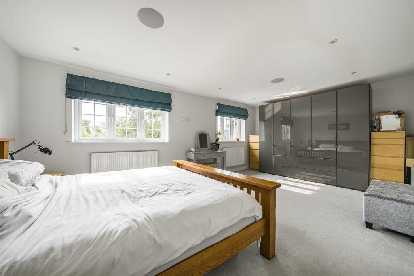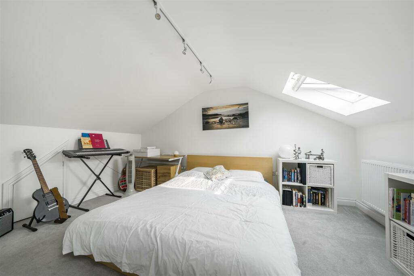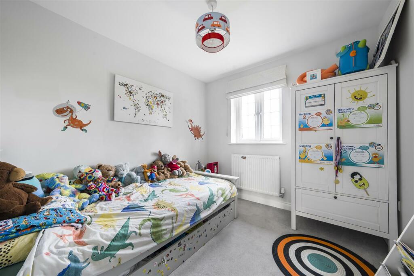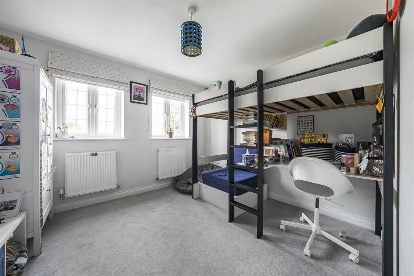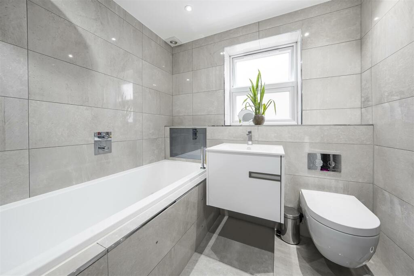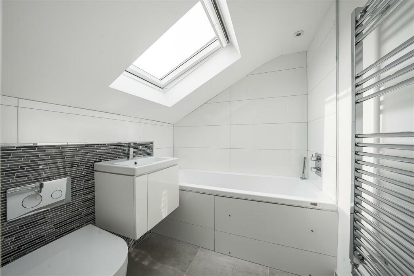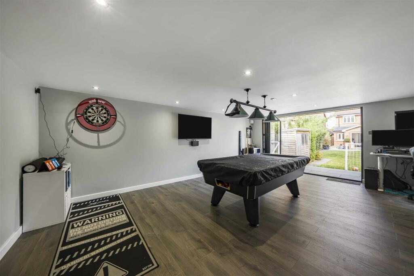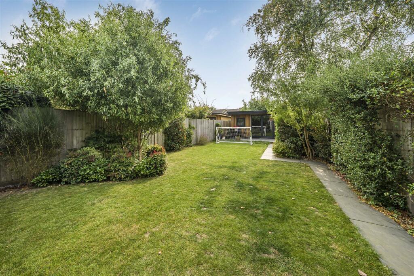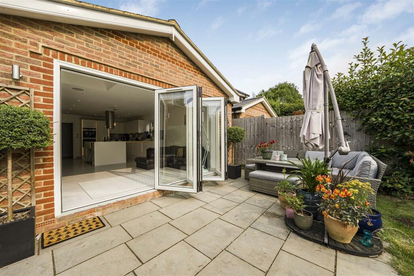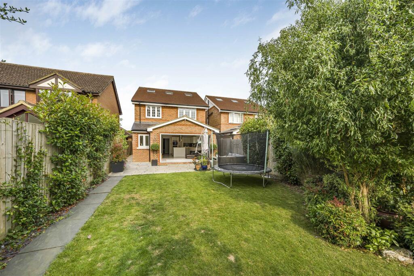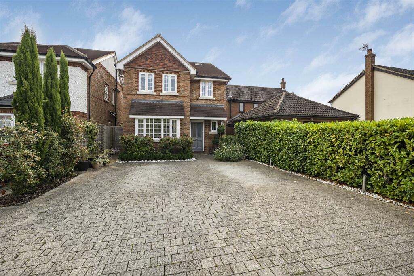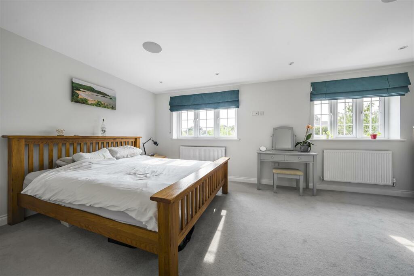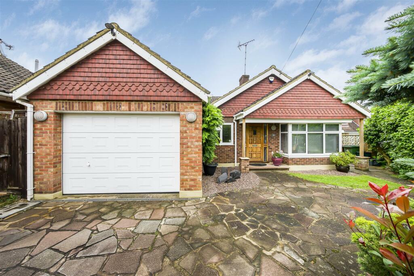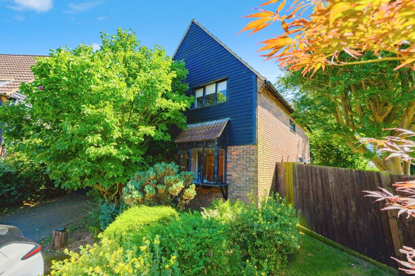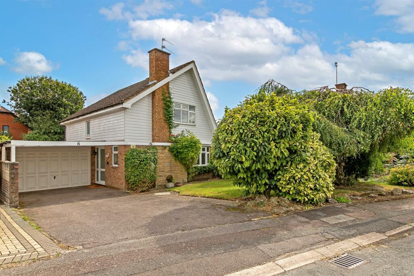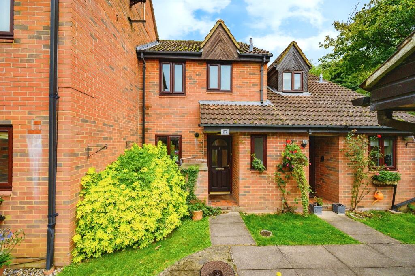Park Street Lane, Park Street, St. Albans
For Sale : GBP 965000
Details
Bed Rooms
4
Bath Rooms
3
Property Type
Detached
Description
Located on the ever so popular Park Street Lane in St. Albans, this stunning detached house offers a perfect blend of modern living and spacious comfort. Boasting 2 reception rooms, 4 bedrooms, and 3 bathrooms spread across 2,143 sq ft, this property is ideal for a growing family.Step inside to discover a large kitchen and dining room, perfect for hosting family gatherings or entertaining friends. The property also features a utility room, a study - ideal for those working from home, two en suites, a family bathroom, and a convenient downstairs WC.Outside, you'll find a good-sized garden with a patio area, providing a lovely space for outdoor relaxation. Additionally, there is a generous-sized studio in the garden, offering endless possibilities for its use - whether as an additional office, gym, or creative space.Parking will never be an issue with space for multiple vehicles on the gated driveway, ensuring both security and convenience. Situated close to local amenities and with good road links, this property offers the perfect combination of tranquillity and accessibility.Don't miss out on the opportunity to own this sought-after family home in a prime location. Book a viewing today and envision the endless possibilities this property has to offer!Reception Room - 5.18mx3.20m (17'0x10'6) - Kitchen/Dining/Family Room - 7.72mx5.79m (25'4x19'0) - Study - 2.51mx1.85m (8'3x6'1) - Utility - 1.83mx1.83m (6'0x6'0) - Bedroom One - 4.47mx3.76m (14'8x12'4) - Bedroom Two - 5.79mx3.56m (19'0x11'8) - Bedroom Three - 4.06mx3.20m (13'4x10'6) - Bedroom Four - 3.20mx2.46m (10'6x8'1) - Studio - 6.40mx5.33m (21'0x17'6) - BrochuresPark Street Lane, Park Street, St. Albans
Location
Address
Park Street Lane, Park Street, St. Albans
City
Park Street
Map
Features And Finishes
Sought After Location, Spacious Detached Family Home, Modern Style Living, Four Bedrooms, Family Bathroom & Two Additional En Suites, Downstairs WC, Utility Room, Study, Studio, Off Street Parking
Legal Notice
Our comprehensive database is populated by our meticulous research and analysis of public data. MirrorRealEstate strives for accuracy and we make every effort to verify the information. However, MirrorRealEstate is not liable for the use or misuse of the site's information. The information displayed on MirrorRealEstate.com is for reference only.
Real Estate Broker
Carter Hayward, Bricket Wood
Brokerage
Carter Hayward, Bricket Wood
Profile Brokerage WebsiteTop Tags
Likes
0
Views
91
Related Homes
