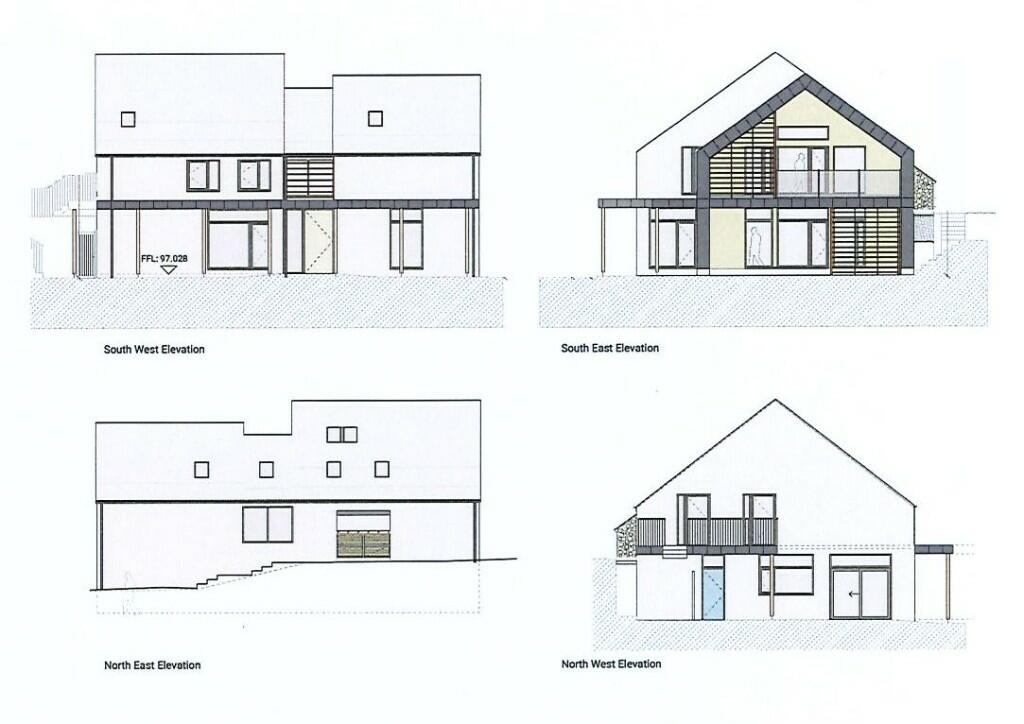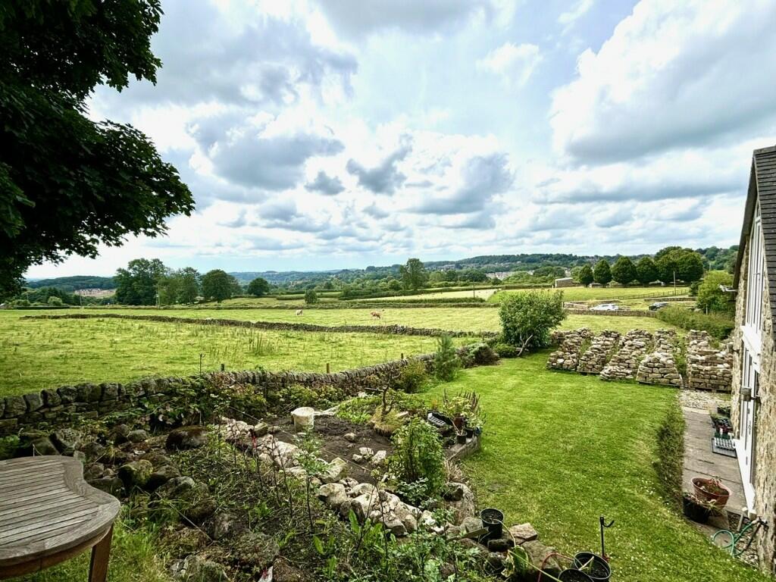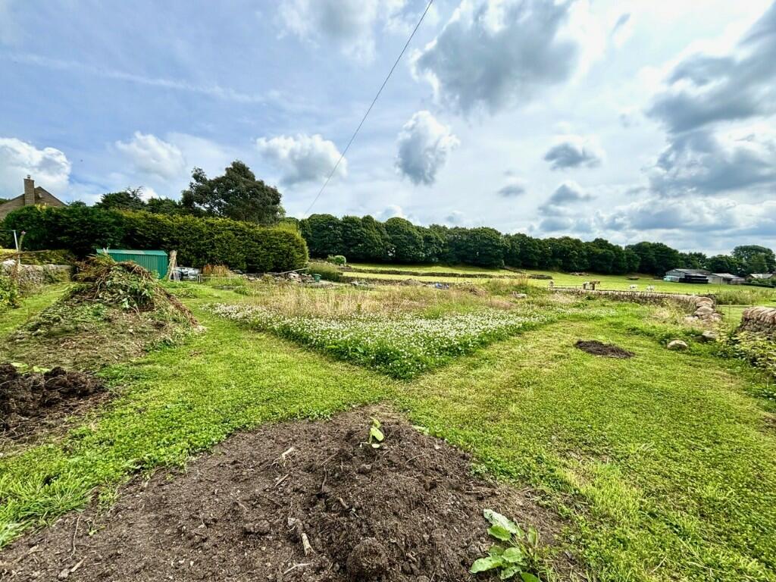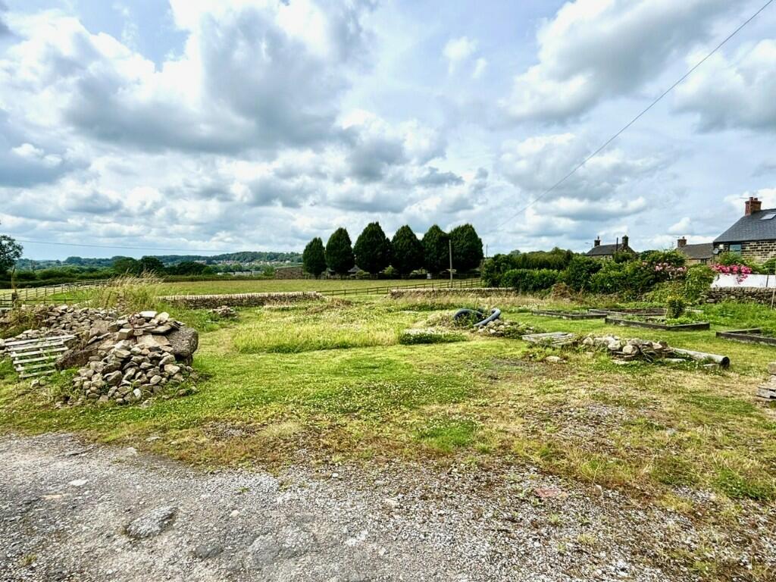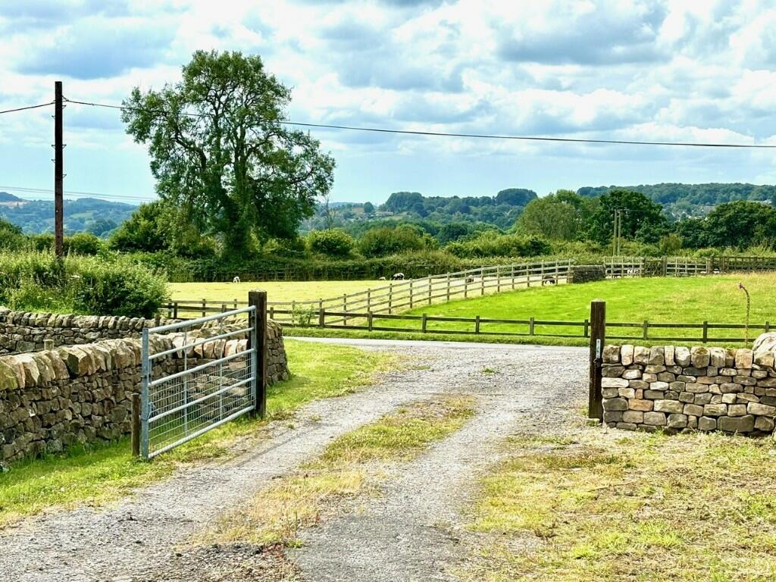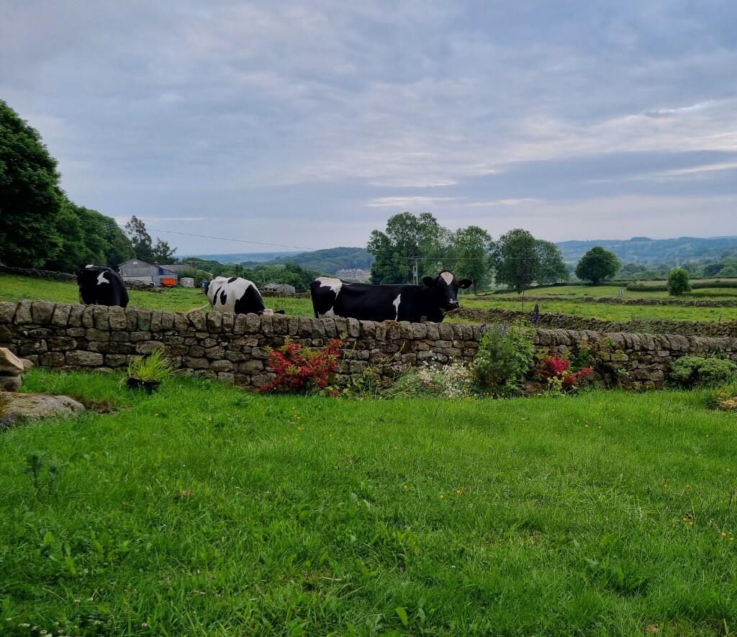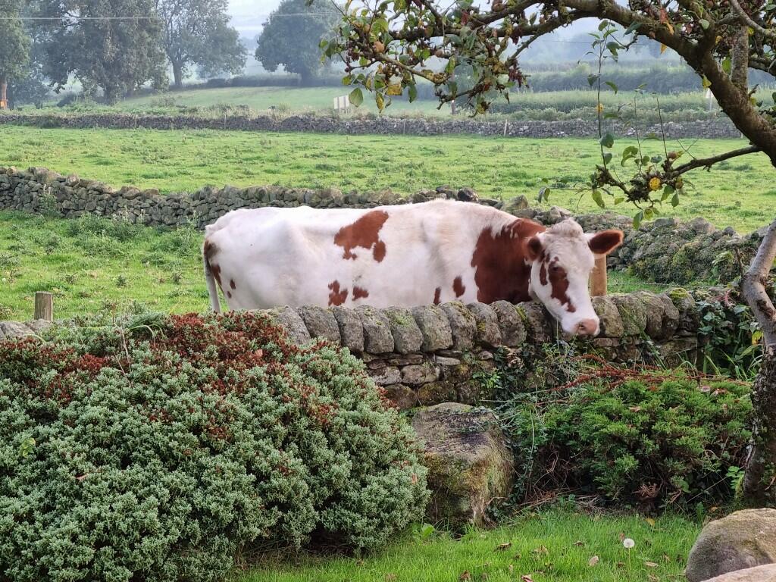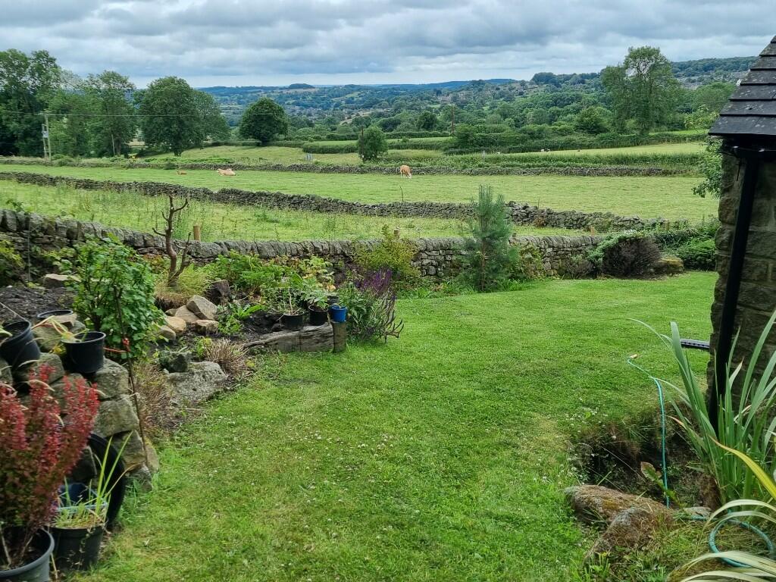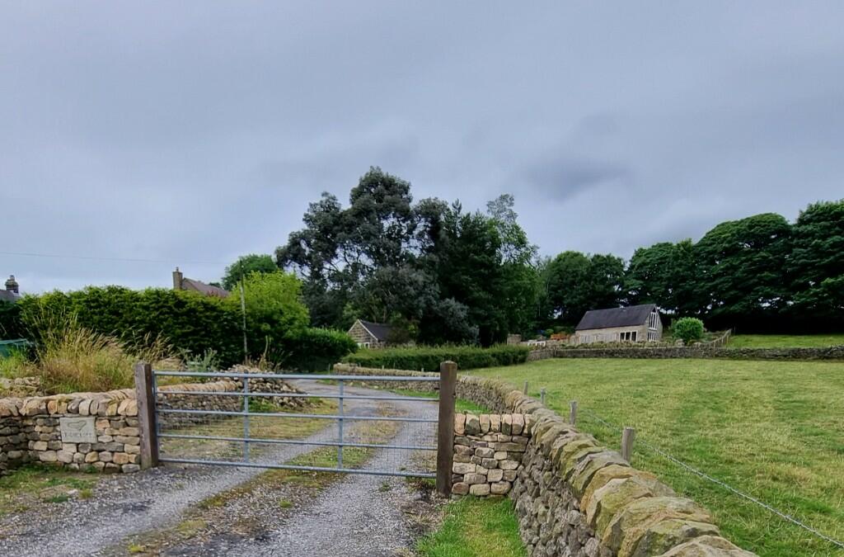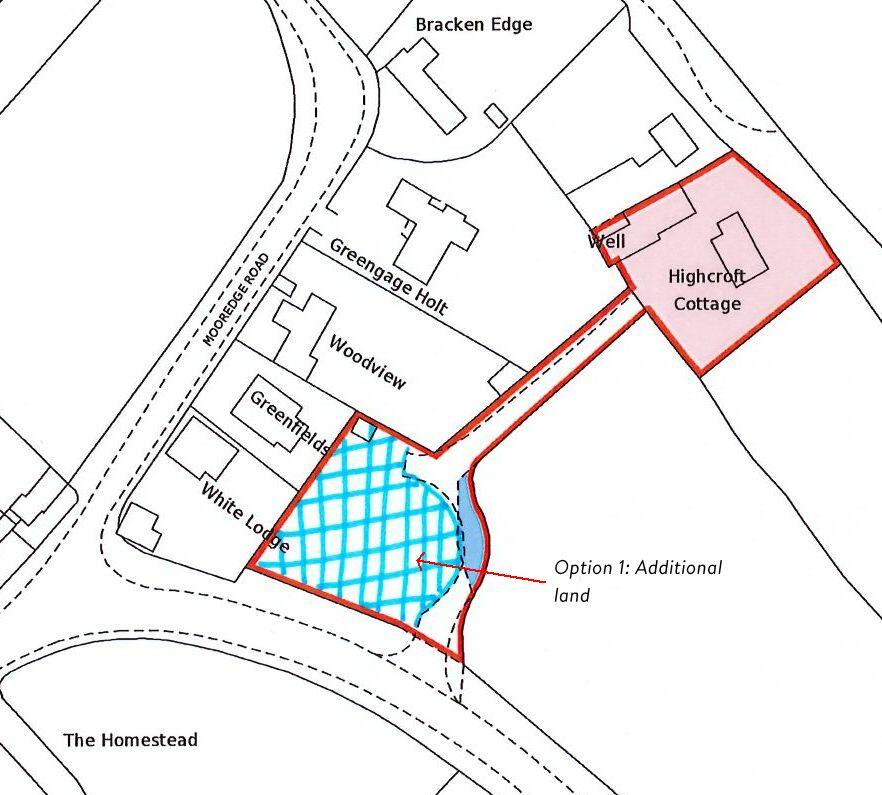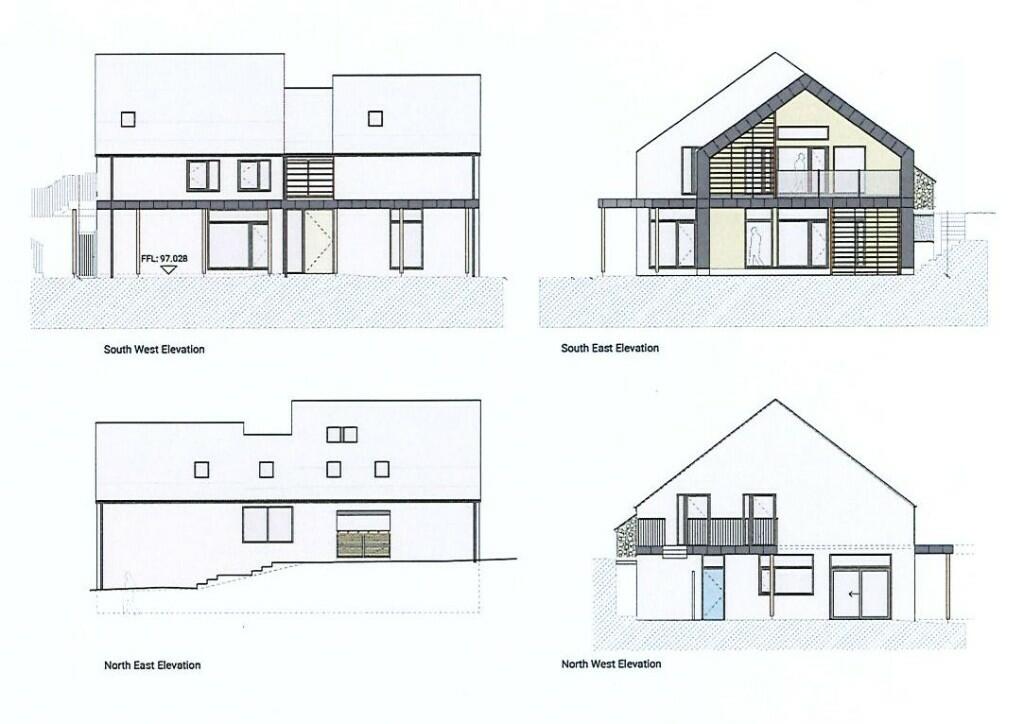Parkhead, Crich DE4
For Sale : GBP 550000
Details
Property Type
Residential Development
Description
Property Details: • Type: Residential Development • Tenure: N/A • Floor Area: N/A
Key Features: • Single building plot • Planning consent granted for a substantial and distinctive dwelling • Planning reference AVA/2024/0147 • Superb rural location • Sought after village
Location: • Nearest Station: Whatstandwell Station • Distance to Station: 1.6 miles
Agent Information: • Address: Archway Estate Office Crown Square Matlock DE4 3AT
Full Description: Enjoying an out of town location, planning consent is granted for a striking new build home to occupy the site of a former cottage. Within the site currently is a garage annexe scheduled to be removed as part of the proposed development. The proposed new home is designed to accommodate contemporary lifestyles meeting high efficiency standards which complement bespoke architectural detail making excellent use of natural light and countryside views from this special location. The location not only affords ready access to the recreational delights of the surrounding Derbyshire Dales and Amber Valley, it is just a short drive from the centres of Crich, a favoured village well served by a number of shops, independent traders and other amenities to include doctors' surgery and respected primary schooling. The local road network provides excellent links to the neighbouring market towns of Matlock, Chesterfield and Alfreton, together with commuting to further afield via the A38 and M1 corridor.
Further information is available under the Amber Valley District Council planning website or through the selling agent.
HIGHCROFT DESIGN STATEMENT This proposed new dwelling is designed to respect the traditional Derbyshire vernacular whilst providing a contemporary family home. Split into three volumes, the stepped roofscape provides a clear entrance into the central circulation zone, with accommodation to each side. The building orientation takes advantage of the distant views whilst creating external areas in both sun and shade. A sheltered terrace between the house and garages provides private amenity space, readily accessible from the kitchen / dining room. The specifications provide a well-insulated home which is designed to perform above Building Regulations standards. There is plenty of healthy, fresh air from a central ventilation system and lots of natural light. Good storage is available on both floors. Recesses and overhangs allow potential solar gain to be managed whilst maintaining views to the south and east. There is access to the rear garden from first floor level. The architects are happy to work with the purchaser to deliver a new house.
OPTIONS Option 1 - Off the drive and easily separable is an additional garden plot, the area providing additional amenity for cultivating, perhaps creation of a small paddock or additional development for associated buildings, subject to the necessary planning consents. This area is offered for sale to the buyer of the main plot (hatched blue on the site plan). Price - £150,000.
Option 2 - The seller has a quantity of stone and other materials which may be of use to the buyer and are available separately, if required. Price £40,000.
TENURE - Freehold
SERVICES - All mains services will be available to the property. No specific test has been made on the services or their distribution.
EPC RATING - Not available as property not yet built
COUNCIL TAX - Band (not yet assessed)
FIXTURES & FITTINGS - Only the fixtures and fittings mentioned in these sales particulars are included in the sale. Certain other items may be taken at valuation if required. No specific test has been made on any appliance either included or available by negotiation.
VIEWING - Strictly by prior arrangement with the Matlock office .
Ref: FTM10634
Location
Address
Parkhead, Crich DE4
City
Parkhead
Features And Finishes
Single building plot, Planning consent granted for a substantial and distinctive dwelling, Planning reference AVA/2024/0147, Superb rural location, Sought after village
Legal Notice
Our comprehensive database is populated by our meticulous research and analysis of public data. MirrorRealEstate strives for accuracy and we make every effort to verify the information. However, MirrorRealEstate is not liable for the use or misuse of the site's information. The information displayed on MirrorRealEstate.com is for reference only.
Real Estate Broker
Fidler Taylor, Matlock
Brokerage
Fidler Taylor, Matlock
Profile Brokerage WebsiteTop Tags
Likes
0
Views
30

Unit 11A, Parkhead, Greencroft Industrial Park, Annfield Plain, Durham, DH9 7YB
For Rent - GBP 2,511
View HomeRelated Homes
No related homes found.
