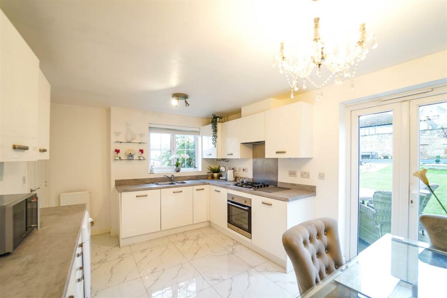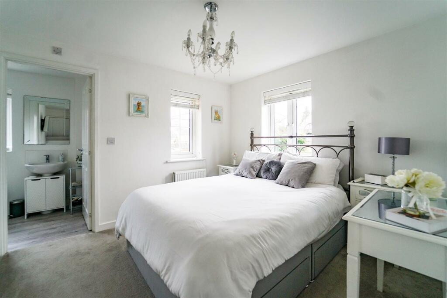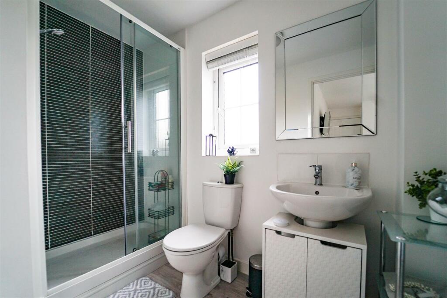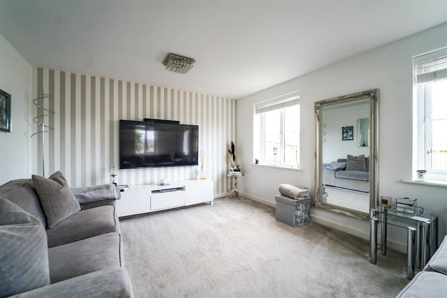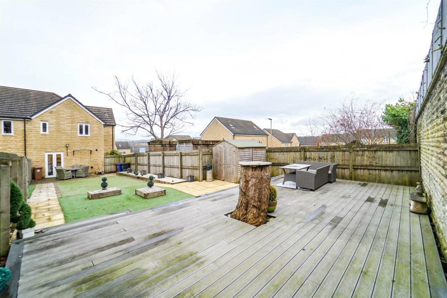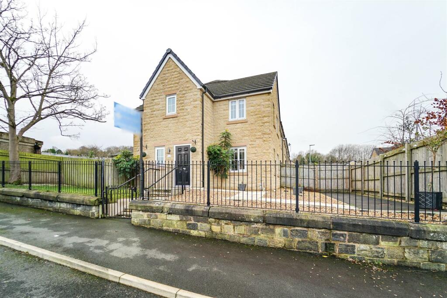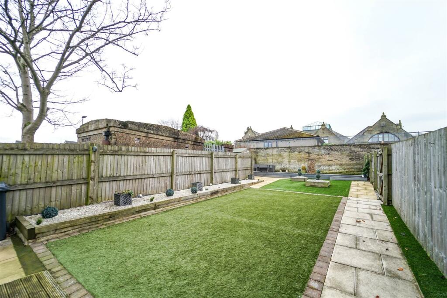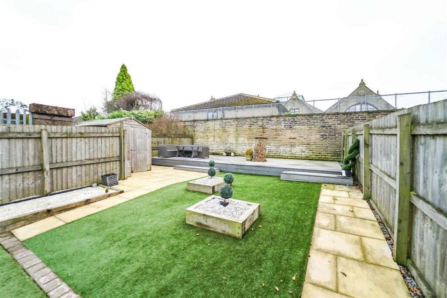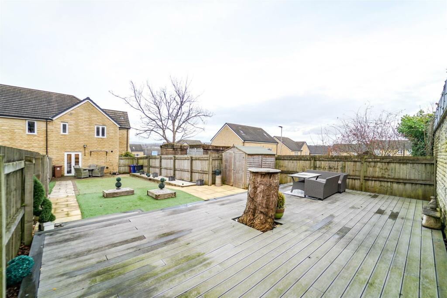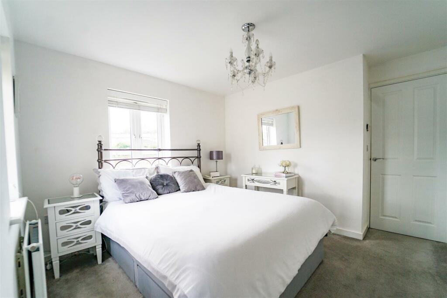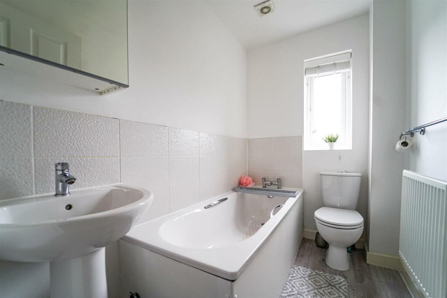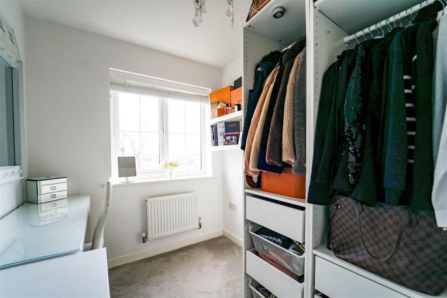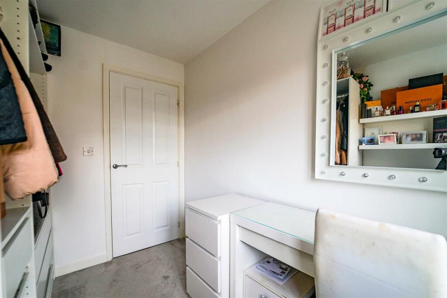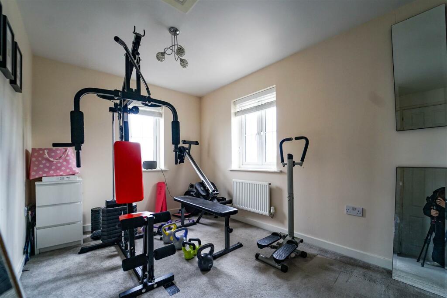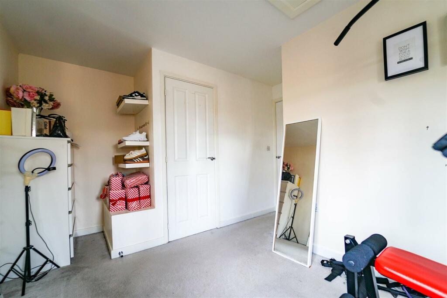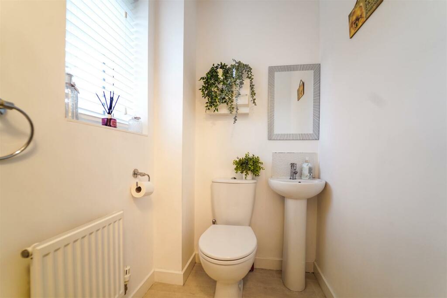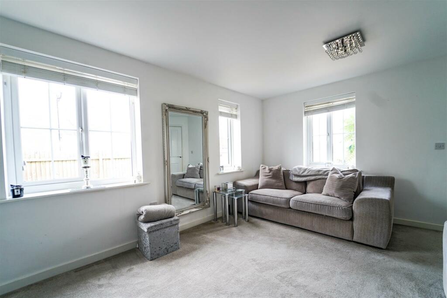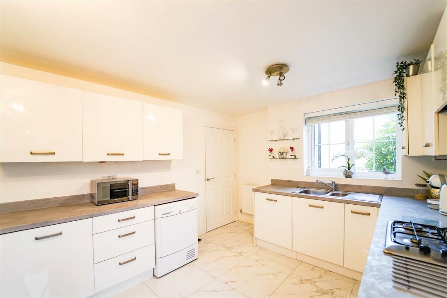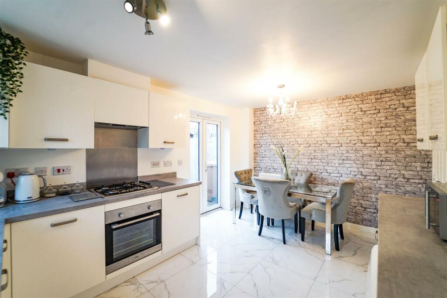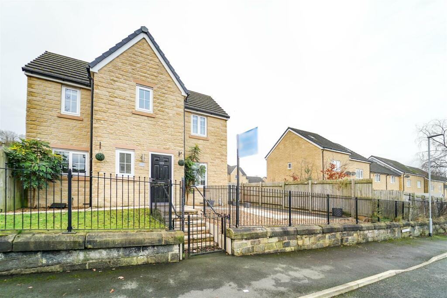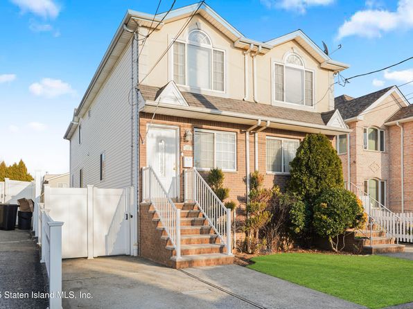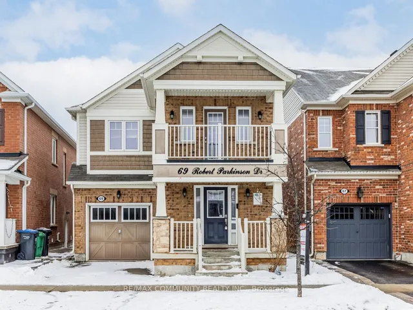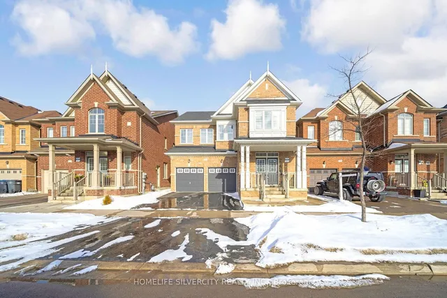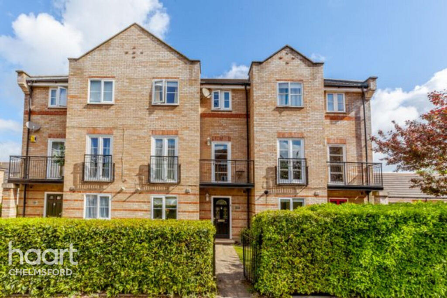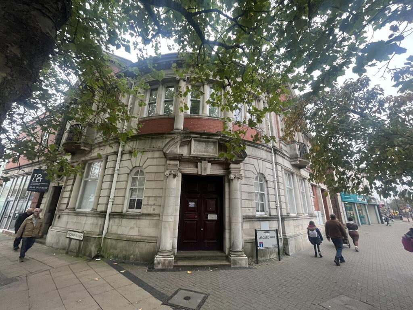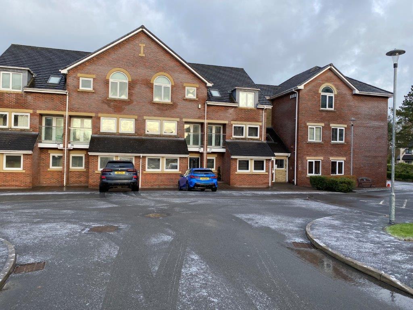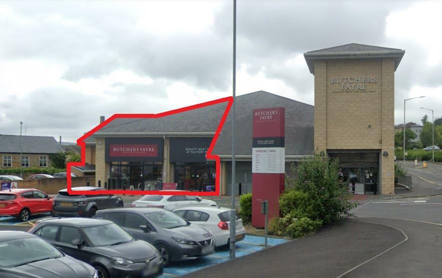Parkinson Street, Burnley
Rentable : GBP 995
Details
Bed Rooms
3
Bath Rooms
2
Property Type
Semi-Detached
Description
Property Details: • Type: Semi-Detached • Tenure: N/A • Floor Area: N/A
Key Features: • Tenure Leasehold • Council Tax Band TBC • EPC Rating B • 2 parking spaces • Semi Detached Property • Three Bedrooms • Contemporary Fitted Kitchen • Viewing Essential • Enclosed Ample Sized Garden Space • Easy Access To Major Commuter Routes
Location: • Nearest Station: N/A • Distance to Station: N/A
Agent Information: • Address: 21 Manchester Road, Burnley, BB11 1HG
Full Description: SPACIOUS HOME IDEAL FOR NEW TENANTS Welcome to Parkinson Street, Burnley, this semi detached house presents an excellent opportunity for those seeking a spacious and modern home. With three well proportioned bedrooms, this property is ideal for families or professionals looking for a comfortable living space.Upon entering, you will be greeted by a welcoming reception room that exudes warmth and style, perfect for both relaxation and entertaining guests. The modern decor and appliances throughout the home create a contemporary atmosphere, ensuring that you can move in with ease and enjoy a stylish lifestyle from day one.The property boasts two bathrooms, providing ample facilities for the household, which is particularly advantageous for busy mornings or hosting visitors. The layout of the home has been thoughtfully designed to maximise space and comfort, making it a delightful place to live.Situated on a quiet corner plot, this residence offers a sense of peace and privacy, while still being conveniently located near local amenities. Whether you are a new tenant or looking to settle down, this home is sure to meet your needs and exceed your expectations. In summary, this spacious and modern semi-detached house on Parkinson Street is an ideal choice for anyone seeking a comfortable and stylish living environment in Burnley. Don’t miss the chance to make this lovely property your new home.Ground Floor - Entrance - Hard wood door to hall.Hall - 2.72m x 1.57m (8'11 x 5'2) - Doors to WC, reception room, kitchen/dining area and stairs to first floor.Wc - 1.40m x 1.22m (4'7 x 4') - UPVC double glazed frosted window, pedestal wash basin with mixer tap, dual flush WC, LED spotlights, extractor fan and vinyl flooring.Reception Room - 4.52m x 3.66m (14'10 x 12') - Three UPVC double glazed windows, central heating radiator and television point.Kitchen/Dining Area - 4.72m x 3.12m (15'6 x 10'3) - UPVC double glazed window, central heating radiator, range of high gloss wall and base units, laminate worktop, stainless steel one and a half sink and drainer with mixer tap, integrated oven, four ring gas hob, metal splash back, extractor hood, plumbed for washing machine, integrated fridge freezer and dishwasher, tiled floor, door to storage and UPVC double glazed French doors to rear.First Floor - Landing - 2.74m x 1.04m (9' x 3'5) - Central heating radiator, doors to three bedrooms and bathroom.Bedroom One - 3.15m x 2.92m (10'4 x 9'7) - Two UPVC double glazed windows, central heating radiator and door to en suite.En Suite - 2.57m x 1.45m (8'5 x 4'9) - UPVC double glazed frosted window, central heating radiator, vanity top wash basin with mixer tap, dual flush WC, double direct feed shower enclosure, part tiled elevation and vinyl flooring.Bedroom Two - 4.65m x 2.49m (15'3 x 8'2) - Two UPVC double glazed windows, central heating radiator, storage and loft access,Bedroom Three - 2.69m x 1.93m (8'10 x 6'4) - UPVC double glazed window and central heating radiator.Bathroom - 2.21m x 1.47m (7'3 x 4'10) - UPVC double glazed frosted window, central heating radiator, dual flush WC, pedestal wash basin and mixer tap, panelled bath with mixer tap, part tiled elevation, extractor fan and vinyl flooring.External - Rear - Enclosed artificial lawn, decking, paved path timber shed and raised stone chipped bedding areas.Front - Laid to lawn, paved path to front entrance door and tarmac area,BrochuresParkinson Street, BurnleyBrochure
Location
Address
Parkinson Street, Burnley
City
Parkinson Street
Features And Finishes
Tenure Leasehold, Council Tax Band TBC, EPC Rating B, 2 parking spaces, Semi Detached Property, Three Bedrooms, Contemporary Fitted Kitchen, Viewing Essential, Enclosed Ample Sized Garden Space, Easy Access To Major Commuter Routes
Legal Notice
Our comprehensive database is populated by our meticulous research and analysis of public data. MirrorRealEstate strives for accuracy and we make every effort to verify the information. However, MirrorRealEstate is not liable for the use or misuse of the site's information. The information displayed on MirrorRealEstate.com is for reference only.
Real Estate Broker
Keenans Estate Agents, Burnley
Brokerage
Keenans Estate Agents, Burnley
Profile Brokerage WebsiteTop Tags
Likes
0
Views
38
Related Homes
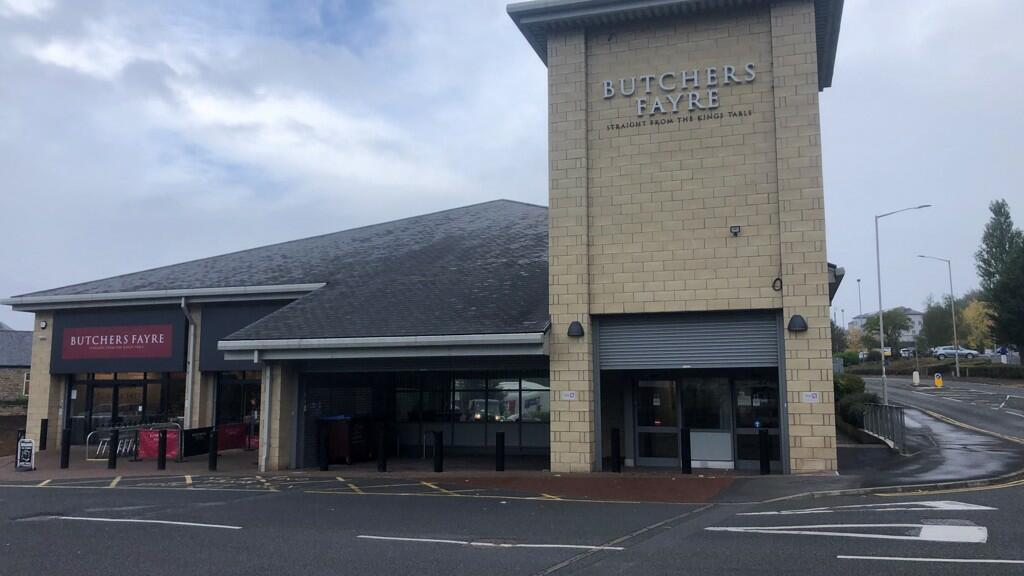
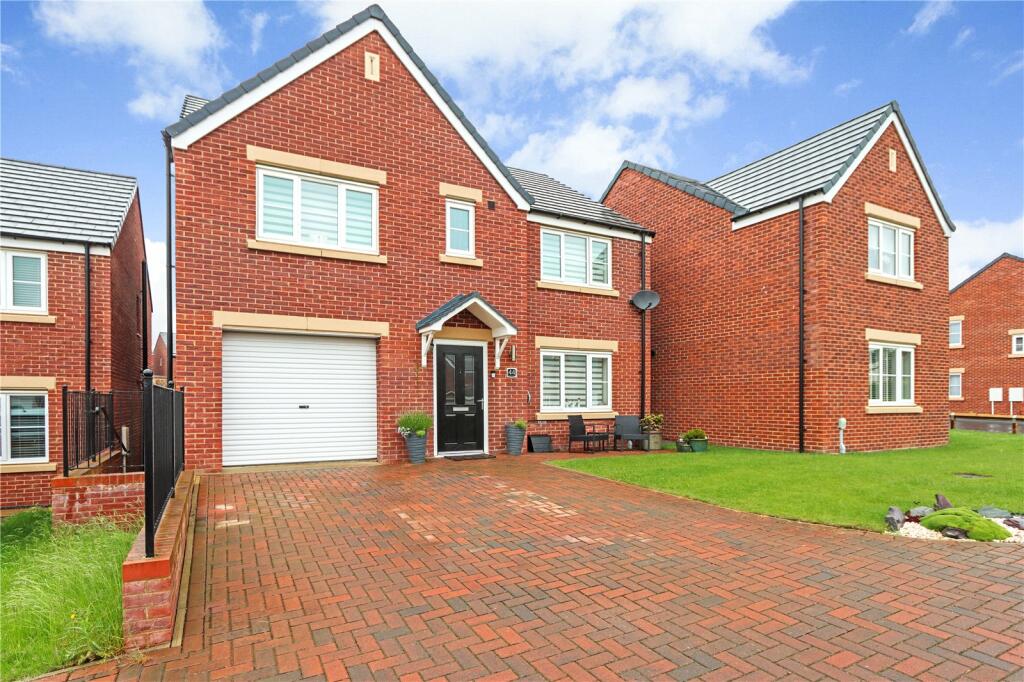

1333 Highland DriveKelowna, British Columbia, V1Y3V9, Canada
For Sale: CAD729,900

460 S Spring St 1005, Los Angeles, Los Angeles County, CA, 90013 Los Angeles CA US
For Sale: USD980,000

