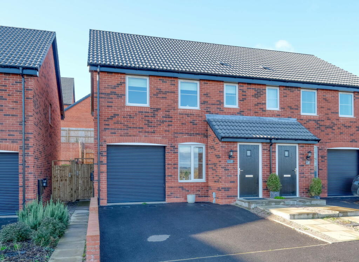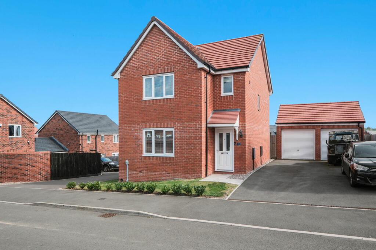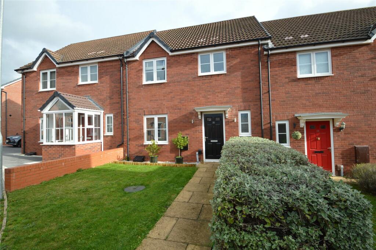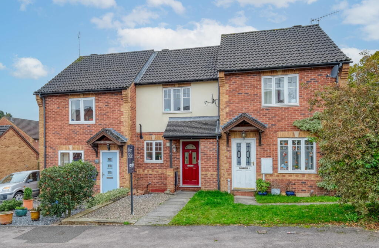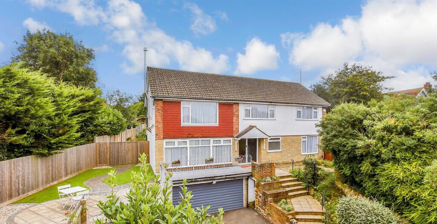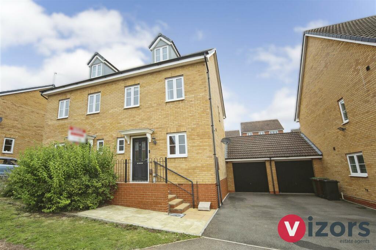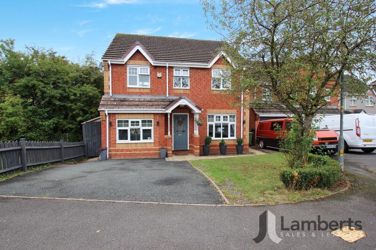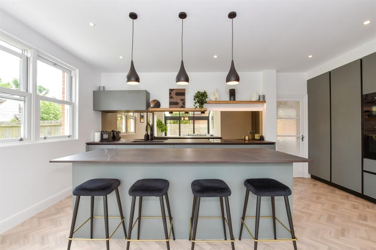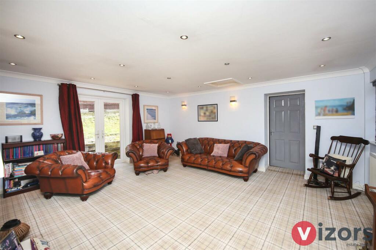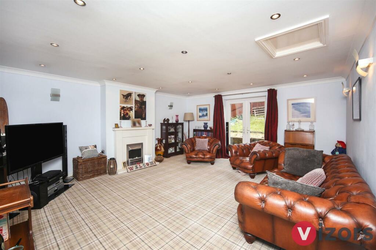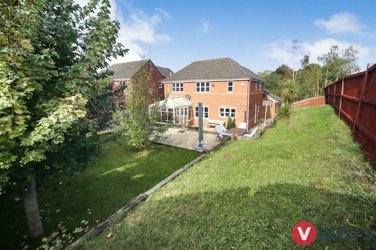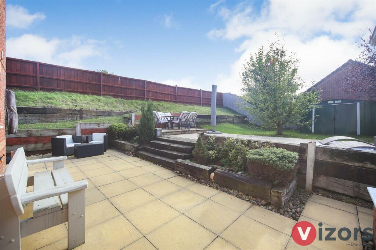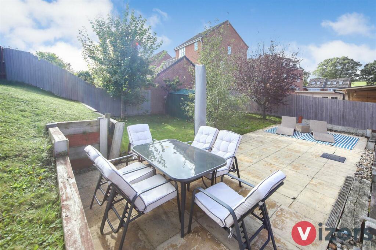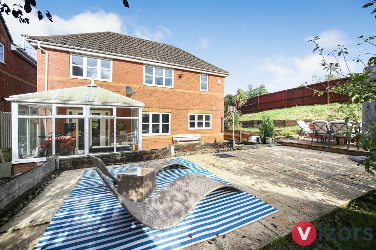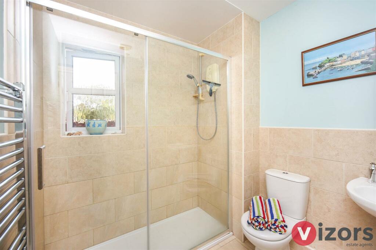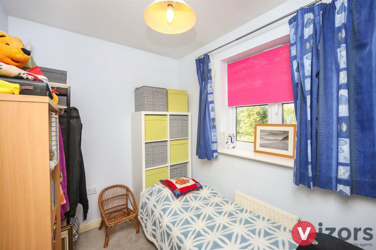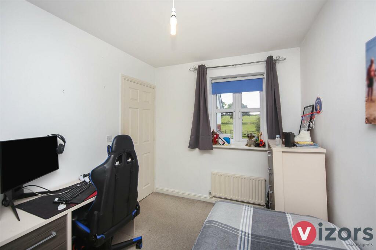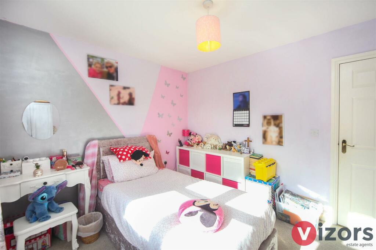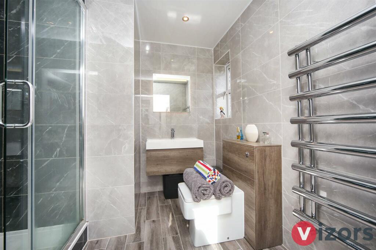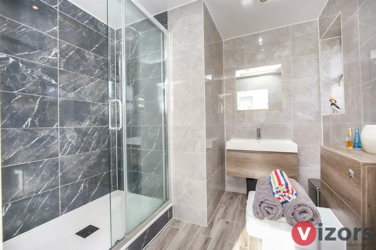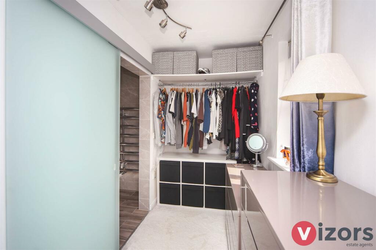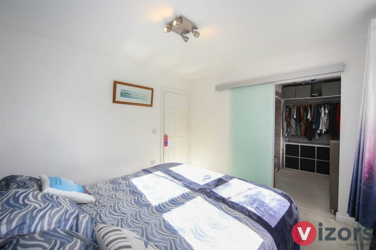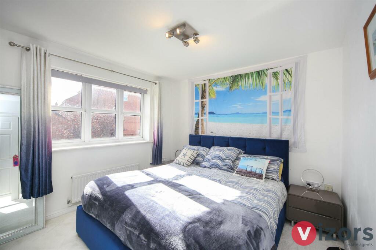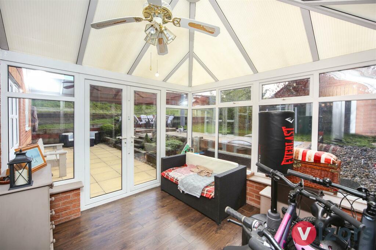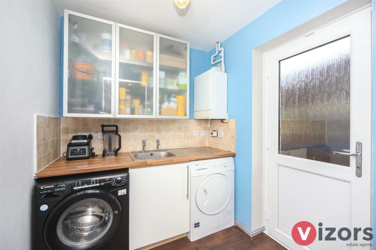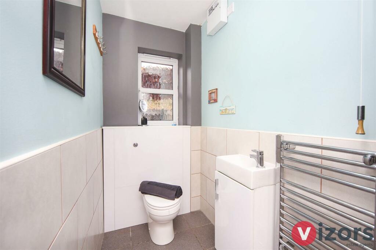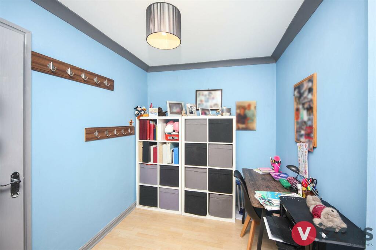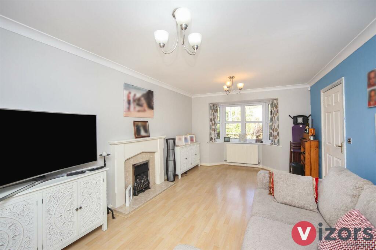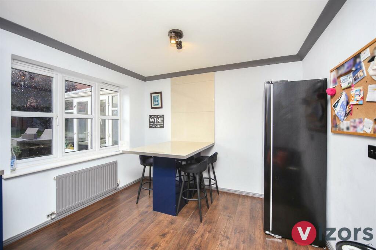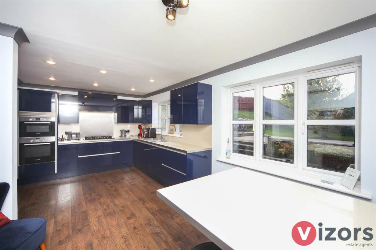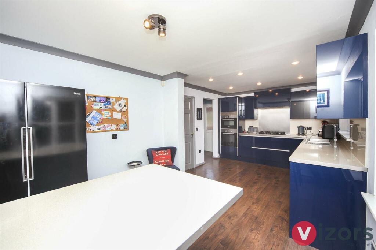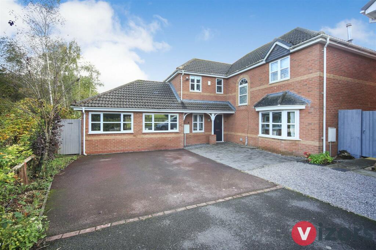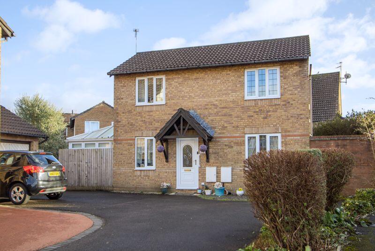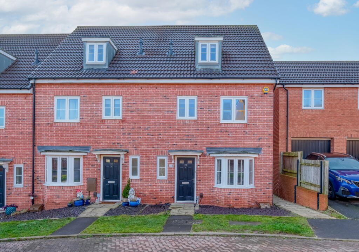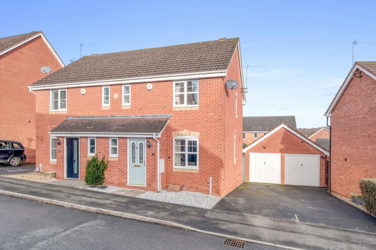Parklands Close, Brockhill, Redditch
For Sale : GBP 450000
Details
Bed Rooms
4
Bath Rooms
3
Property Type
Detached
Description
Property Details: • Type: Detached • Tenure: N/A • Floor Area: N/A
Key Features: • AN EXECUTIVE STYLE FOUR BEDROOM DETACHED FAMILY HOME • POPULAR DISTRICT OF BROCKHILL, TOWARDS THE EDGE OF THE ESTATE • AN ENVIABLE CORNER/END PLOT • GENEROUS LIVING ROOM (ORIGINAL DOUBLE GARAGE) • FAMILY ROOM/SECOND RECEPTION ROOM (ORIGINAL LIVING ROOM) • GENEROUS KITCHEN DINER PLUS UTILITY • STUDY AREA, GUEST WC & CONSERVATORY • MAIN BEDROOM WITH DRESSING AREA AND SUPERB MODERN SHOWER ROOM • MAIN FAMILY SHOWER ROOM • DRIVEWAY AND GENEROUS GARDENS TO THE SIDE & REAR
Location: • Nearest Station: N/A • Distance to Station: N/A
Agent Information: • Address: Hyde House, 52 Bromsgrove Road, Redditch, B97 4RJ
Full Description: A SUPERB, EXECUTIVE STYLE FOUR BEDROOM DETACHED HOME SET ON AN ENVIABLE CORNER/END PLOT.This superb detached family home is located in the popular district of Brockhill, towards the edge of the estate, on a tucked away corner/end plot. Over recent years the property has been vastly improved, meaning we are able to offer a very spacious family home.The property offers; a generous & cosy main living room (originally the double garage), additional family room (original main living room), conservatory, study area, generous kitchen diner, utility, guest WC, to the first floor you will find the primary bedroom suite with dressing area and stunning en-suite shower room, three further bedrooms and main family shower room.To the front of the property is a driveway for multiple vehicles and to the rear is a generous garden stretching to the side rear of the property.Viewing is advised.Council Tax Band- F.EPC Rating- In progressTenure- Freehold (subject to solicitor confirmation).Please read the following. The information supplied is for guidance purposes only, and is supplied primarily based upon information provided to the agent by the sellers. The agent makes clear that this information cannot be relied upon as a statement of facts, and that any interested parties must make their own enquiries and satisfy themselves before any financial commitment, or legal commitment to purchase. Measurements supplied are all approximates and supplied for illustrative purposes only. Photographs and imagery, and items included therein does not mean such items are included within the sale, nor have they been tested by the agent, meaning their working order cannot be verified.Information supplied visually or verbally via the agent does not form any part of a legally binding contract. The agent is not liable for any losses arising from the use of these details.Approach - Driveway to the front and main front entrance leading into;Entrance Hall - With stairs to the first floor, leads off to;Study Area - 3.10m max x 2.10m max (10'2" max x 6'10" max) - Which in-turn leads into;Living Room - 5.60m max x 5.40m max (18'4" max x 17'8" max ) - (Originally the double garage).Kitchen Diner - 6.00m max x 3.20m max (19'8" max x 10'5" max ) - Which in-turn leads into;Utility - 1.92m max x 1.92m max (6'3" max x 6'3" max) - Family Room/Second Reception - 5.67m max x 3.40m max (18'7" max x 11'1" max) - Which in-turn leads into;Conservatory - 3.20m max x 3.00m max (10'5" max x 9'10" max ) - First Floor Landing - Leads off to;Main Bedroom - 3.40m max x 3.40m max (11'1" max x 11'1" max) - Which leads into;Dressing Area & En-Suite - 4.00m max x 2.70m max (13'1" max x 8'10" max) - Bedroom Two - 3.40m max x 3.20m max (11'1" max x 10'5" max) - Bedroom Three - 3.10m max x 2.44m max (10'2" max x 8'0" max) - Bedroom Four - 2.60m max x 2.10m max (8'6" max x 6'10" max) - Shower Room - 2.20m max x 1.87m max (7'2" max x 6'1" max) - Outside - To the front of the property is a driveway for multiple vehicles, to the rear is a generous garden, offering lawn and paved areas, with some shurb/tree insets, stretching to the side of the property too.BrochuresParklands Close, Brockhill, Redditch
Location
Address
Parklands Close, Brockhill, Redditch
City
Brockhill
Map
Features And Finishes
AN EXECUTIVE STYLE FOUR BEDROOM DETACHED FAMILY HOME, POPULAR DISTRICT OF BROCKHILL, TOWARDS THE EDGE OF THE ESTATE, AN ENVIABLE CORNER/END PLOT, GENEROUS LIVING ROOM (ORIGINAL DOUBLE GARAGE), FAMILY ROOM/SECOND RECEPTION ROOM (ORIGINAL LIVING ROOM), GENEROUS KITCHEN DINER PLUS UTILITY, STUDY AREA, GUEST WC & CONSERVATORY, MAIN BEDROOM WITH DRESSING AREA AND SUPERB MODERN SHOWER ROOM, MAIN FAMILY SHOWER ROOM, DRIVEWAY AND GENEROUS GARDENS TO THE SIDE & REAR
Legal Notice
Our comprehensive database is populated by our meticulous research and analysis of public data. MirrorRealEstate strives for accuracy and we make every effort to verify the information. However, MirrorRealEstate is not liable for the use or misuse of the site's information. The information displayed on MirrorRealEstate.com is for reference only.
Related Homes
