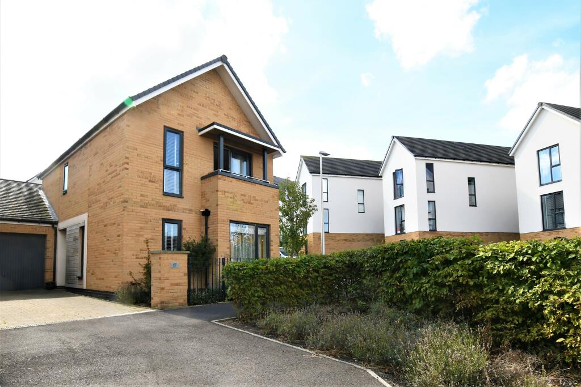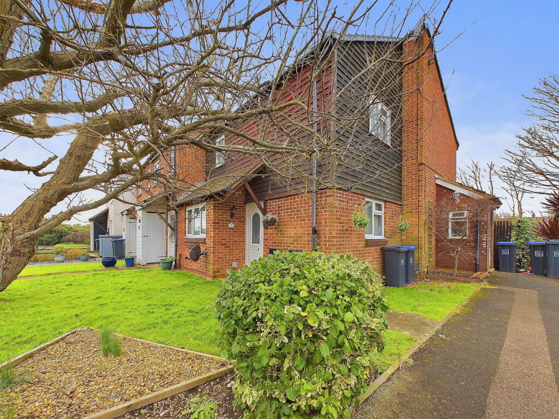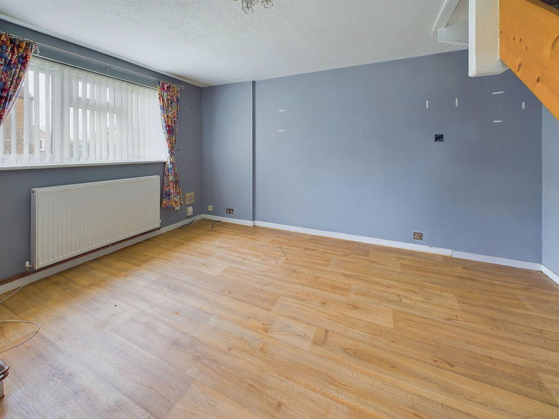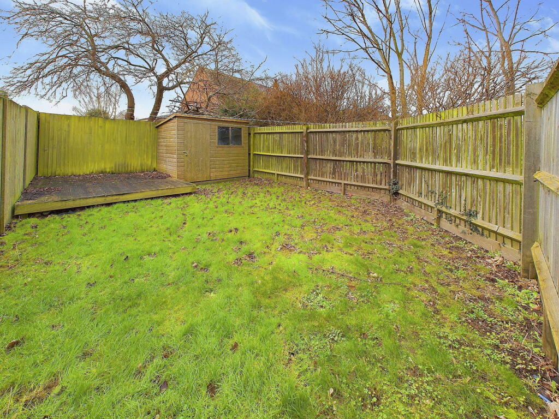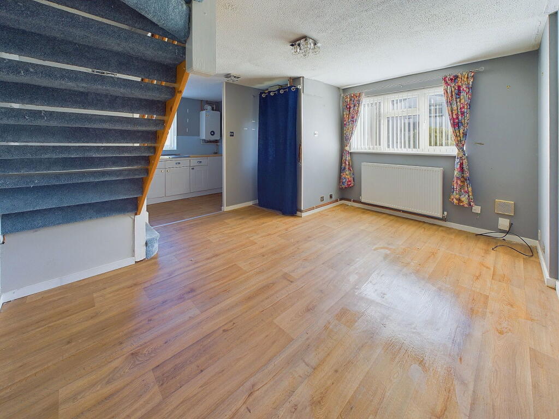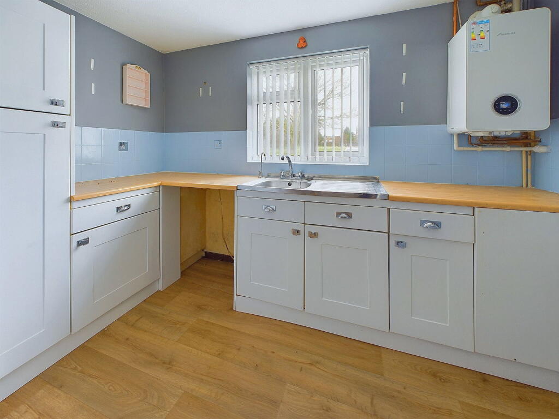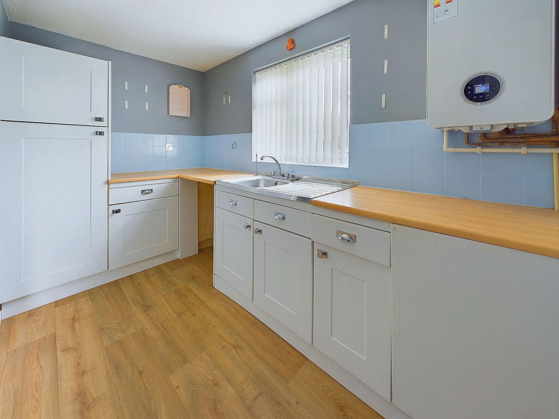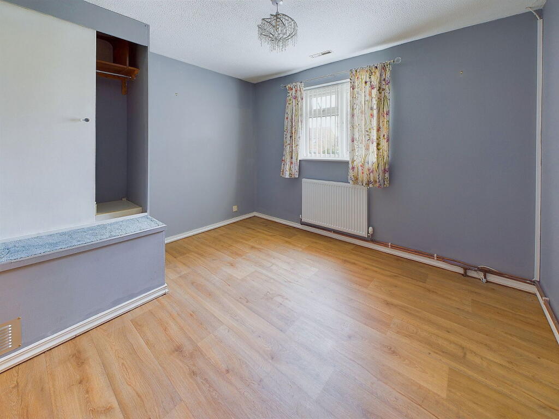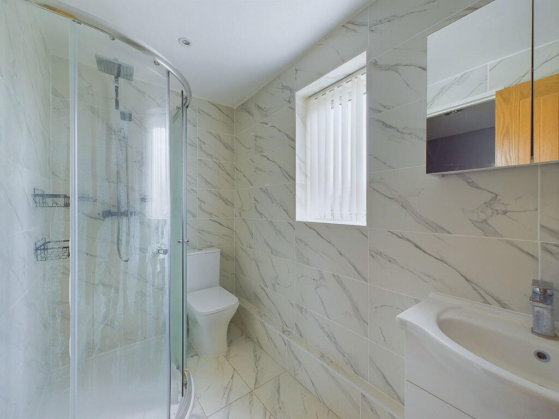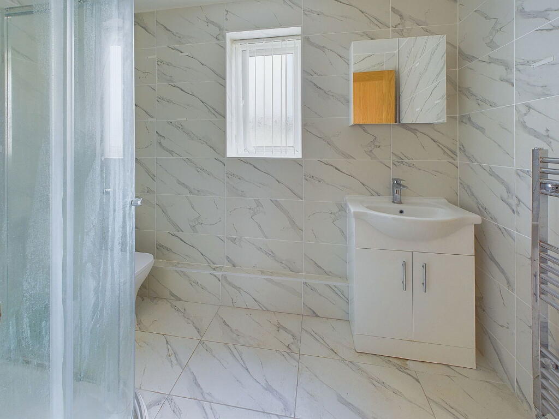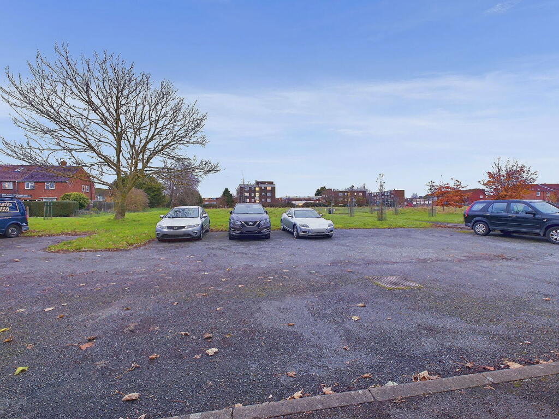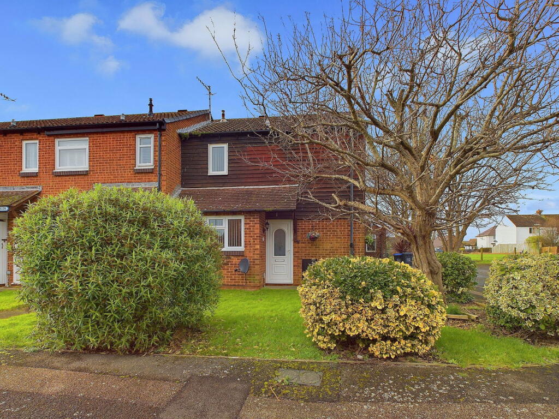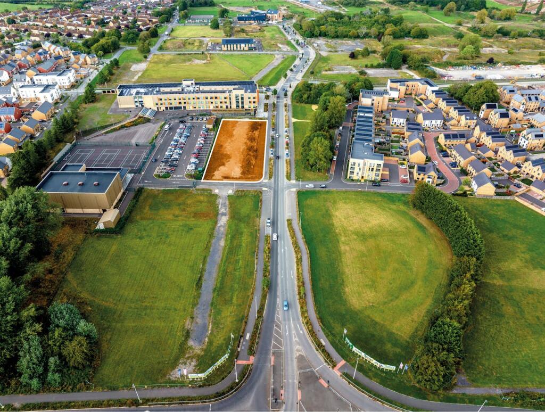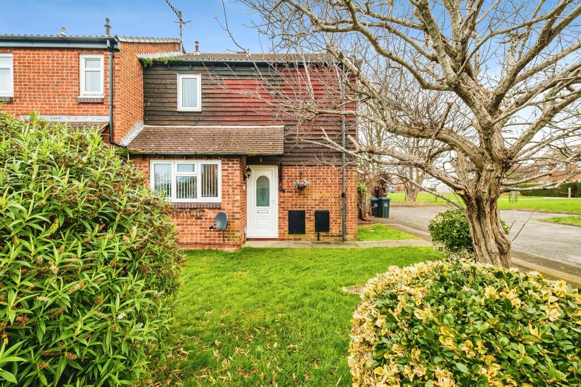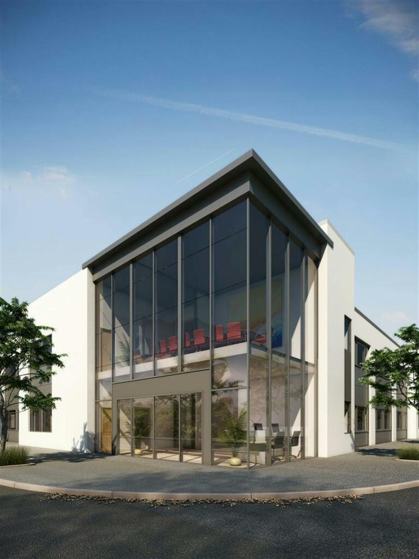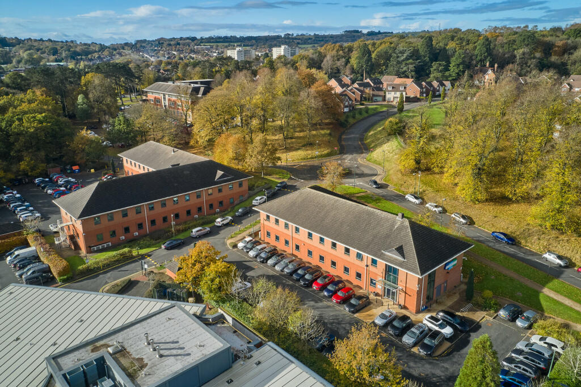Parklands, Shoreham by Sea
For Sale : GBP 250000
Details
Bed Rooms
1
Bath Rooms
1
Property Type
End of Terrace
Description
Property Details: • Type: End of Terrace • Tenure: N/A • Floor Area: N/A
Key Features: • Double Bedroom • End Of Terrace • Open Plan Lounge/Dining Room • Modern Shower Room • Spacious Kitchen • Private Rear Garden • Views Over Parklands Park • No Ongoing Chain • Gas Central Heating & Pvcu Double Glazing Throughout • Allocated Parking Space
Location: • Nearest Station: N/A • Distance to Station: N/A
Agent Information: • Address: 31 Brunswick Road, Shoreham-By-Sea, BN43 5WA
Full Description: We are delighted to offer for sale this spacious double bedroom end of terrace house situated in popular Shoreham by Sea developmentConveniently situated off Wilmot Road, being 1 mile from Central Shoreham with it's comprehensive shopping facilities, health centre, library and mainline railway station. The Holmbush Centre, Southlands Hospital and the start of Downland Walks are all within 1/2 mile whilst Kingston Beach is approximately 3/4 mile away. There is a nice local park nearby and good schools. Obscured glass pvcu double glazed front door through to: SPACIOUS LOUNGE/DINING ROOM East aspect. Comprising pvcu double glazed window, vinyl flooring, wall mounted heating control panel, opening onto:- KITCHEN Comprising pvcu double glazed window, single light fittings, wall mounted Worcester combination boiler, roll edge laminate work surfaces with cupboards below, inset stainless steel single drainer sink unit with mixer tap, space and provision for dishwasher, fridge/freezer, matching eye level cupboard. FIRST FLOOR LANDING Comprising single light fitting, loft hatch access, radiator, vinyl flooring, storage cupboard with slatted shelving.DOUBLE BEDROOM North aspect. Comprising pvcu double glazed window benefitting from pleasant views over Parklands Park, radiator, vinyl flooring, single light fitting, overstairs storage cupboard with shelving and hanging rail. MODERN SHOWER ROOM East aspect. Comprising obscure glass pvcu double glazed window, tiled walls, tiled flooring, ladder style heated towel rail, low flush wc, rounded shower cubicle with integrated shower attachment over, recessed lighting, hand wash basin with mixer tap and vanity unit below. FRONT GARDEN Being mainly laid to lawn with flower and shrub borders.REAR GARDEN Accessed via gate to side of property, good size being mainly laid to lawn with raised decking area, timber built shed, fence enclosedALLOCATED PARKING SPACECOUNCIL TAX Band BBrochuresBrochure 1
Location
Address
Parklands, Shoreham by Sea
City
Parklands
Features And Finishes
Double Bedroom, End Of Terrace, Open Plan Lounge/Dining Room, Modern Shower Room, Spacious Kitchen, Private Rear Garden, Views Over Parklands Park, No Ongoing Chain, Gas Central Heating & Pvcu Double Glazing Throughout, Allocated Parking Space
Legal Notice
Our comprehensive database is populated by our meticulous research and analysis of public data. MirrorRealEstate strives for accuracy and we make every effort to verify the information. However, MirrorRealEstate is not liable for the use or misuse of the site's information. The information displayed on MirrorRealEstate.com is for reference only.
Real Estate Broker
Jacobs Steel, Shoreham-By-Sea
Brokerage
Jacobs Steel, Shoreham-By-Sea
Profile Brokerage WebsiteTop Tags
End of Terrace Modern Shower Room Spacious Kitchen Shoreham by SeaLikes
0
Views
31
Related Homes
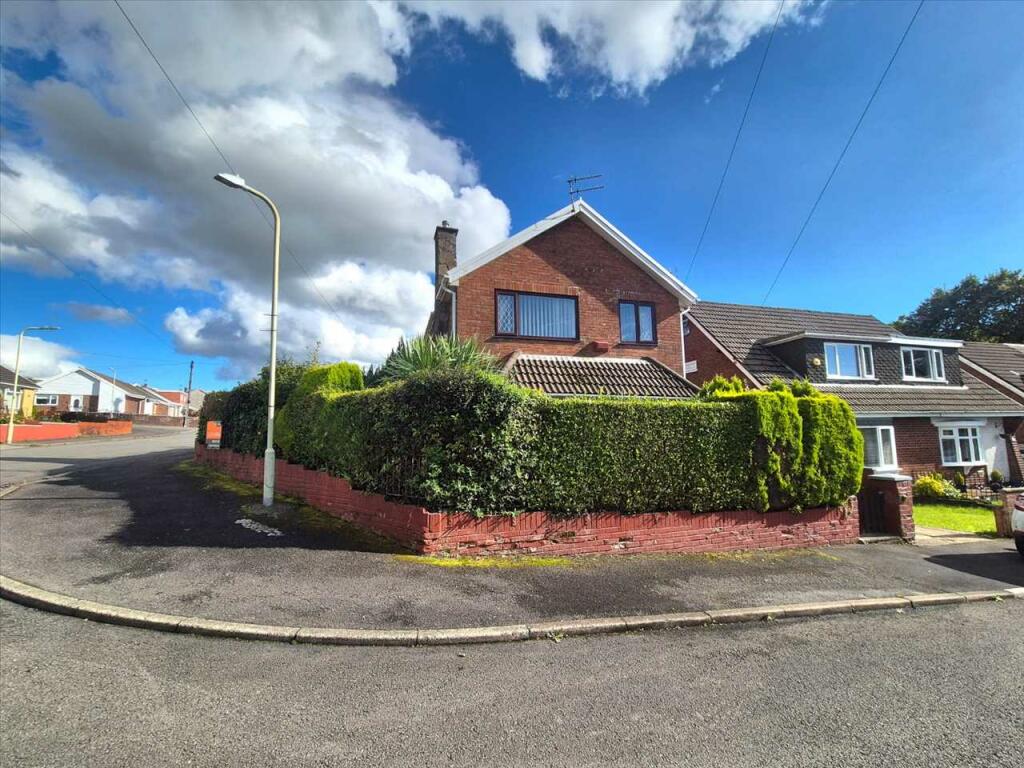
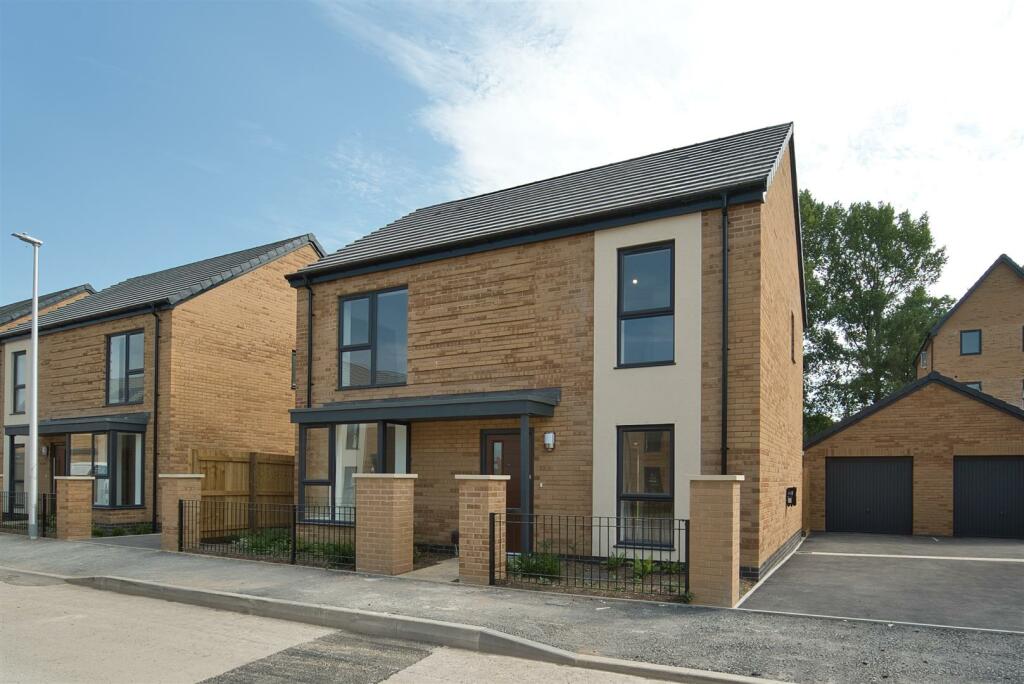
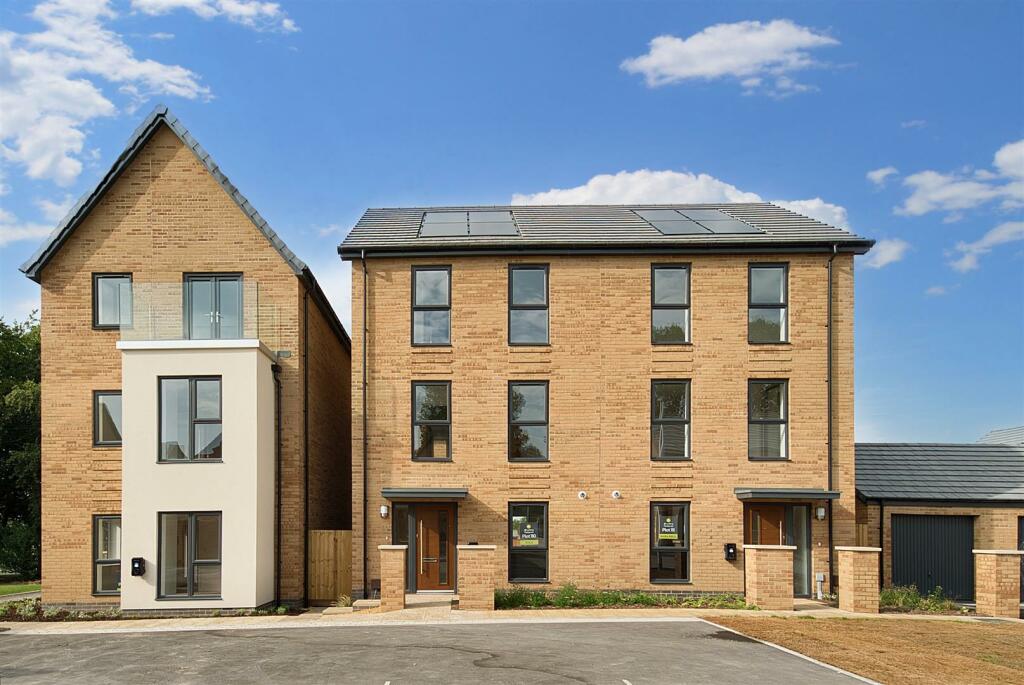

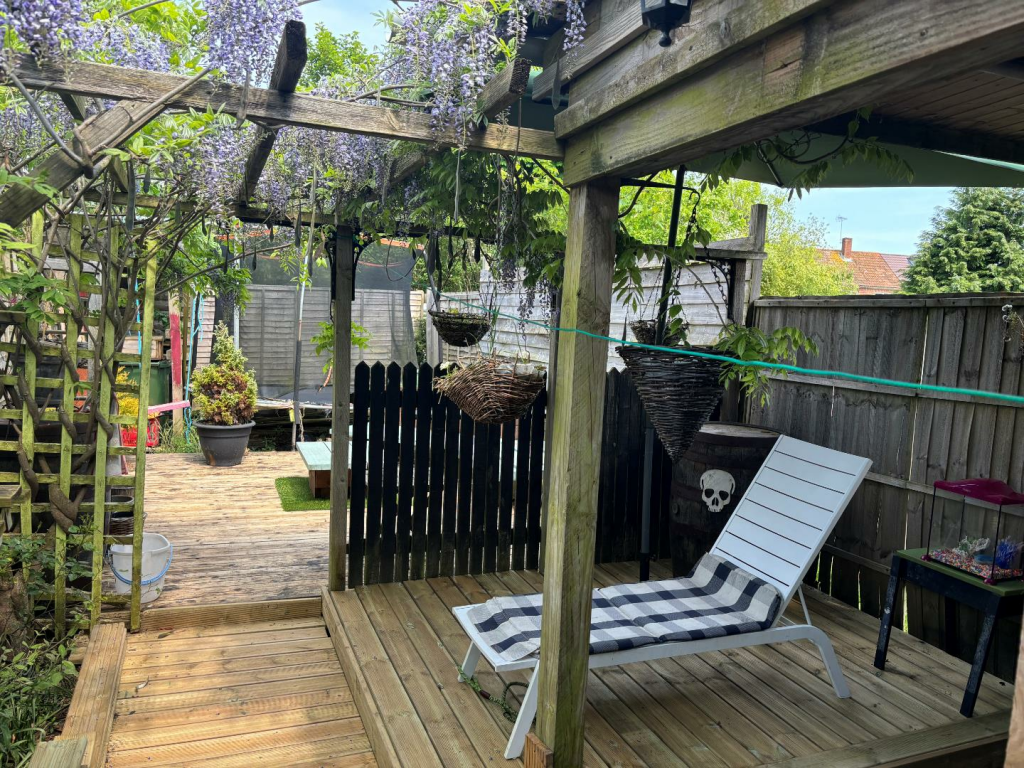

525 ST LAURENT BOULEVARD UNIT15 15, Ottawa, Ontario, K1K2Z9 Ottawa ON CA
For Sale: CAD409,900
