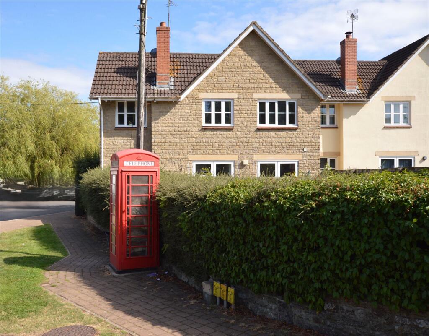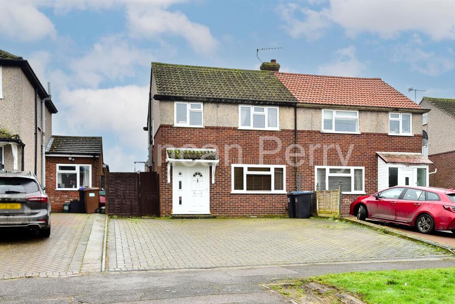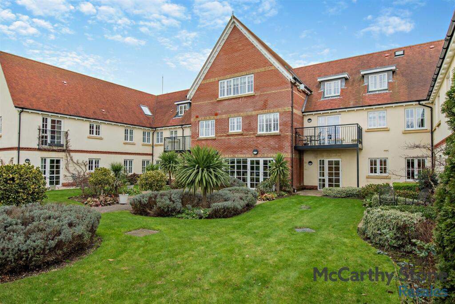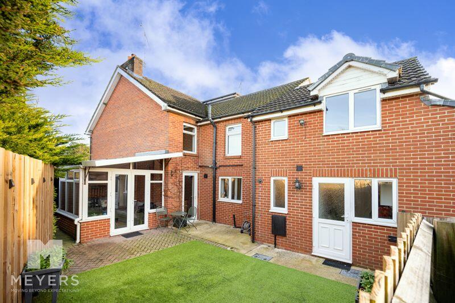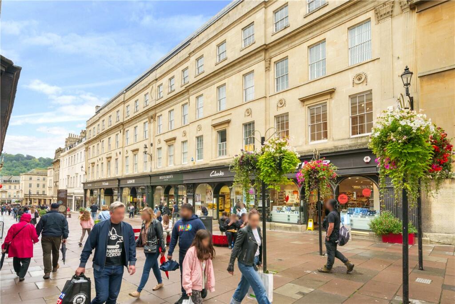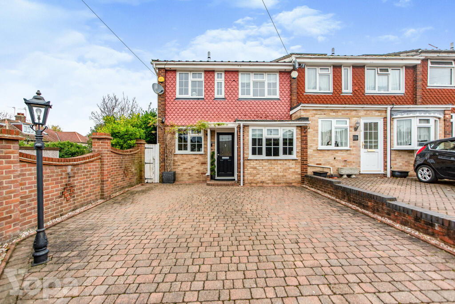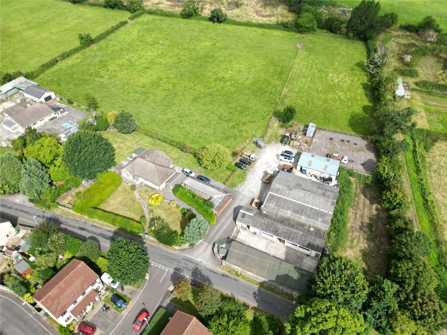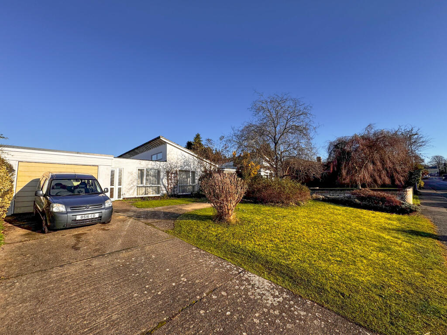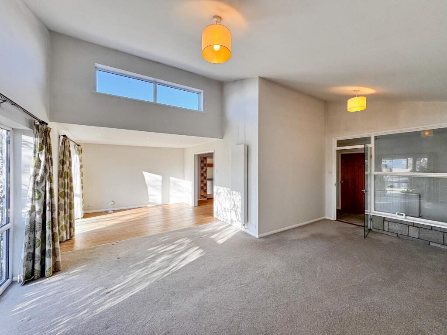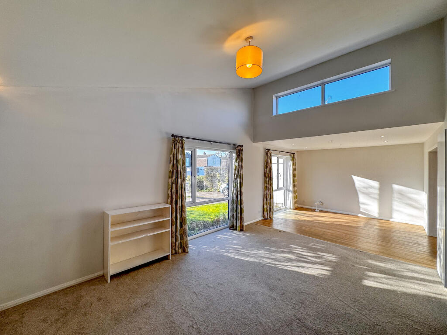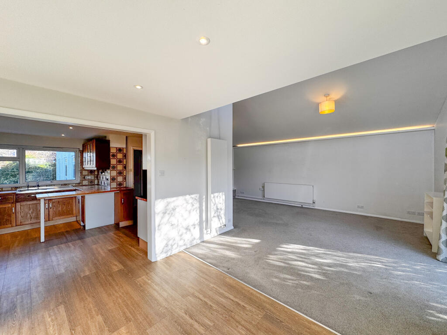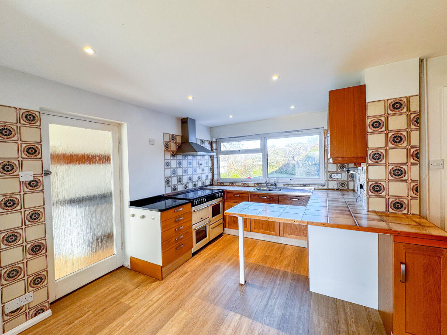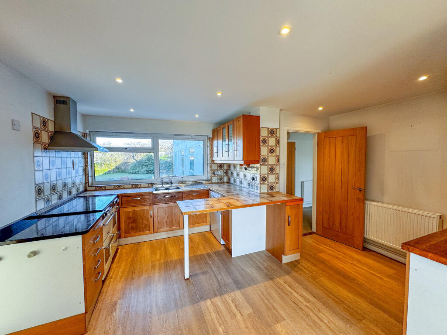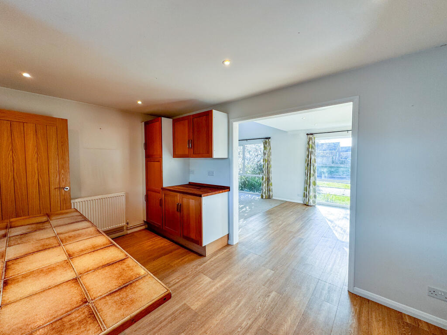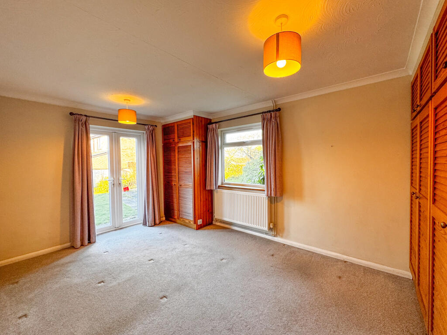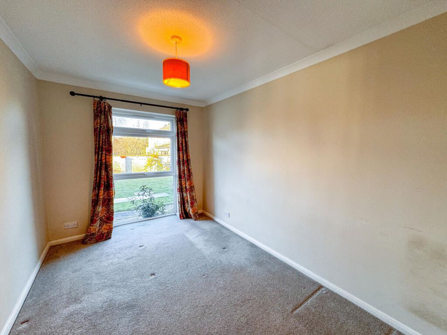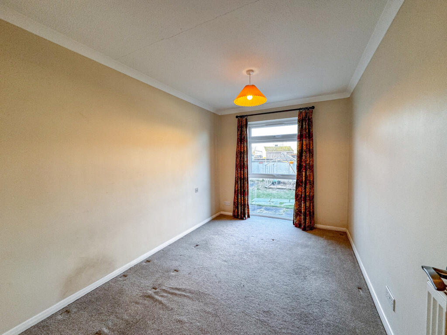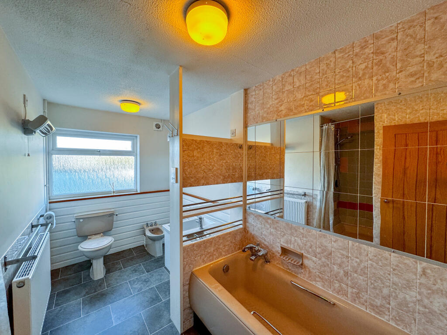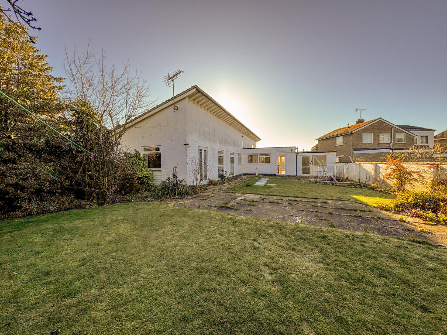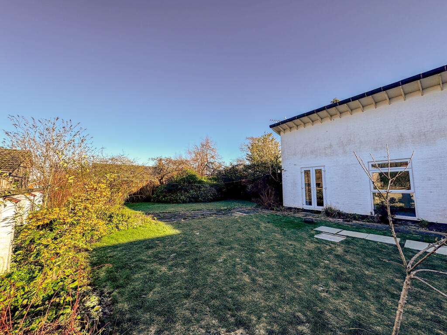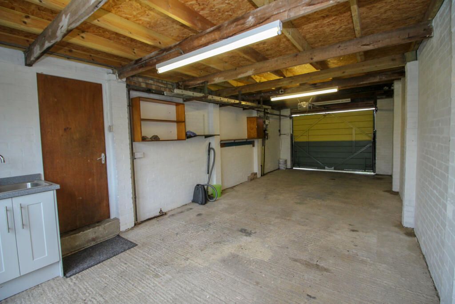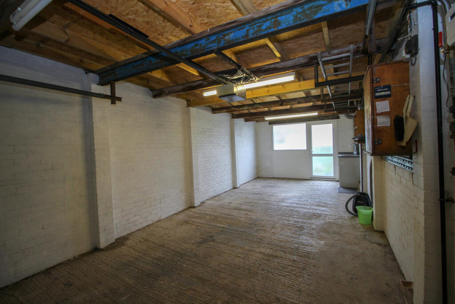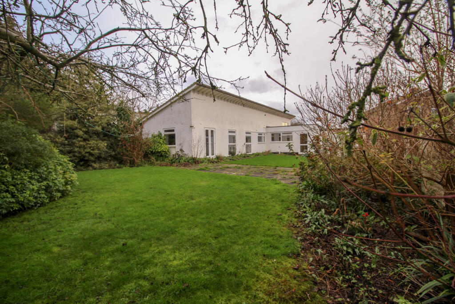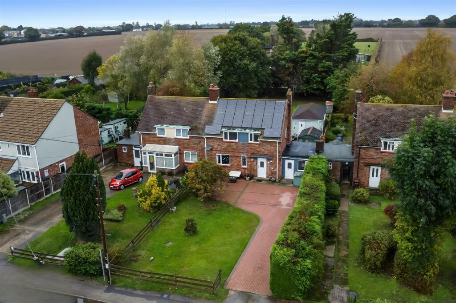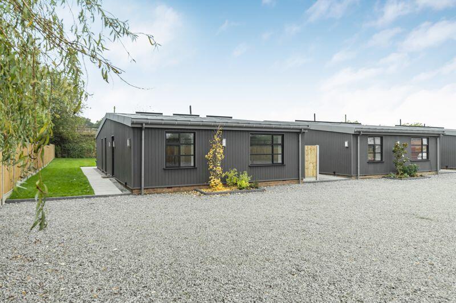Parsonage Lane, Burwell
For Sale : GBP 395000
Details
Bed Rooms
3
Bath Rooms
1
Property Type
Detached Bungalow
Description
Property Details: • Type: Detached Bungalow • Tenure: N/A • Floor Area: N/A
Key Features: • Detached bungalow • Non estate • Excellent village location • Good sized garden • Garage & Off road parking • No Chain
Location: • Nearest Station: N/A • Distance to Station: N/A
Agent Information: • Address: 2 Wellington Street, Newmarket, CB8 0HT
Full Description: A light and airy detached 3 bedroom bungalow, ideally positioned within this thriving village setting, and offering surprisingly spacious accommodation set in good sized gardens with a garage and off road parking.
Kitchen 4.43m (14'6") max x 3.99m (13'1")
Fitted with a range of base and eye level units with worktop space over, stainless steel sink with single drainer, plumbing for dishwasher, space for range, uPVC double glazed window to rear, two radiators, open plan to:
Dining Area 3.57m (11'9") x 3.13m (10'3")
UPVC double glazed window to front aspect, open plan to:
Sitting Room 6.27m (20'7") x 4.80m (15'9") max
UPVC double glazed window to front aspect, window to rear, radiator, double radiator, door to:
Hall
Two double radiators, double door to Storage cupboard, door to:
Cloakroom
UPVC double glazed window to side, fitted with two piece suite comprising, wash hand basin and low-level WC, radiator.
Storage cupboard.
Bedroom 2 3.75m (12'4") x 2.81m (9'3")
UPVC double glazed window to side aspect, radiator.
Bedroom 3 3.71m (12'2") x 2.46m (8'1")
UPVC double glazed window to side.
Bedroom 1 4.78m (15'8") x 3.05m (10')
UPVC double glazed window to rear aspect, radiator, uPVC double door to garden, twodouble door to Storage cupboard, door to:
Entrance Hall
UPVC glazed door to garden, glazed entrance door, door to:
Storage cupboard.
Garage
Window to rear, electric up and over door, uPVC glazed door to garden, door to:
Bathroom
Fitted with four five piece suite comprising bath, pedestal wash hand basin, shower enclosure, bidet and low-level WC, tiled splashbacks, extractor fan, uPVC double glazed window to side aspect, radiator.
Storage cupboard.BurwellBurwell is situated in pleasant countryside approximately eleven miles north east of the university city of Cambridge and some four and a half miles from the horse racing town of Newmarket. The village contains an interesting variety of properties ranging from period cottages to modern family houses and there is an excellent range of facilities including a primary school, doctors’ surgery, dentist, various shops catering for everyday requirements, a church, public houses and a regular bus service. Burwell is particularly well located with good access to the A14 dual carriageway which interconnects with many of the regions traffic routes, principally the M11 motorway to London and the A11 to the east. There is a regular train service from Newmarket to Cambridge into London's Liverpool Street and King's Cross Stations.Entrance HallWith a UPVC glazed entrance door, door to the kitchen, door to the garage and glazed door to garden.Kitchen/Breakfast Room4.43m (14'6") max x 3.99m (13'1") Fitted with a range of base and eye level units with worktop space over, stainless steel sink with single drainer, plumbing for dishwasher, space for range cooker, uPVC double glazed window to the rear, two radiators, additional tall cupboard, recessed spot lights, open plan to:Sitting/Dining RoomL shaped and consisting ofSitting Room6.27m (20'7") x 4.80m (15'9") With a UPVC double glazed window to the front aspect, window overlooking the rear hall, radiator, tall double radiator, high level window.Dining Area3.57m (11'9") x 3.13m (10'3") With a UPVC double glazed window to the front aspect, recessed ceiling spot lights.Rear HallWith two double radiators, built in storage cupboard. Access to the loft space with combination gas fired boiler.CloakroomWith UPVC double glazed window to the side, fitted with a two piece suite comprising of a corner wash hand basin and low-level WC, radiator.Bedroom 14.78m (15'8") x 3.05m (10') With a UPVC double glazed window to the rear aspect, radiator, uPVC double doors to the garden, two built in wardrobes.Bedroom 23.75m (12'4") x 2.81m (9'3") With a UPVC double glazed window to the side aspect, radiator.Bedroom 33.71m (12'2") x 2.46m (8'1") With a UPVC double glazed window to side.BathroomFitted with a four five piece suite comprising of a bath, pedestal wash hand basin, shower enclosure, bidet and low-level WC, tiled splashbacks, extractor fan, uPVC double glazed window to the side aspect, radiator.Garage8.03m (26'4") x 3.70m (12'2") With an electric up and over door, uPVC glazed door to garden, window to rear. Kitchen unit with stainless steel sink.OutsideThe property is set behind a front garden laid to lawn with shrubs, concreted drive providing off road parking for several cars and path to the front door. The rear garden is of a good size and is laid to lawn with mature shrub borders and paved patio area.ServicesMains water, gas, drainage and electricity are connected. The property is not in an conservation area. The property is in a no flood risk area. Internet connection, basic: 18Mbps, Ultrafast: 1000Mbps.Mobile phone coverage by the four major carriers available . Council tax band D - East Cambs CouncilBrochuresBrochure of 36 Parsonage Lane
Location
Address
Parsonage Lane, Burwell
City
Parsonage Lane
Features And Finishes
Detached bungalow, Non estate, Excellent village location, Good sized garden, Garage & Off road parking, No Chain
Legal Notice
Our comprehensive database is populated by our meticulous research and analysis of public data. MirrorRealEstate strives for accuracy and we make every effort to verify the information. However, MirrorRealEstate is not liable for the use or misuse of the site's information. The information displayed on MirrorRealEstate.com is for reference only.
Real Estate Broker
Pocock + Shaw, Newmarket
Brokerage
Pocock + Shaw, Newmarket
Profile Brokerage WebsiteTop Tags
Good sized garden No ChainLikes
0
Views
56
Related Homes
