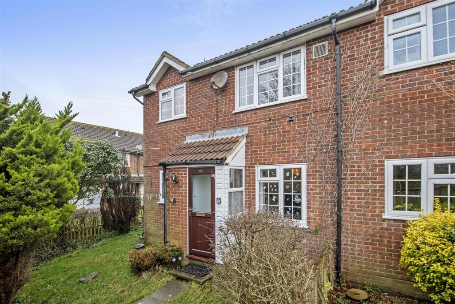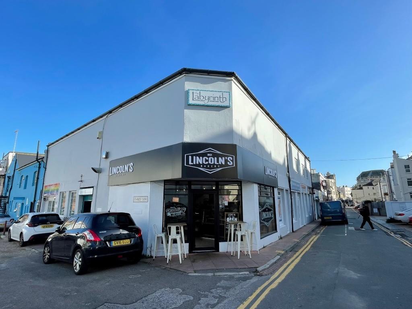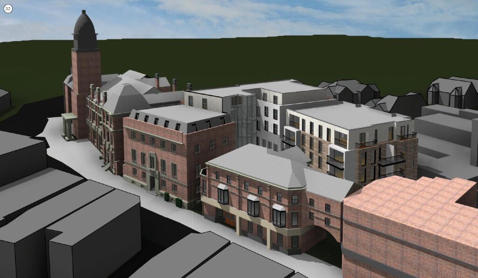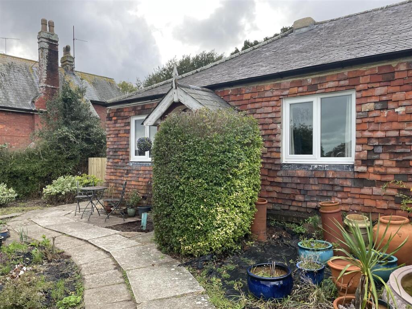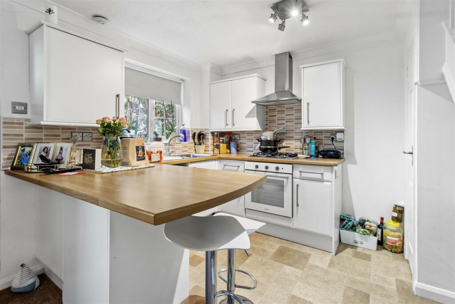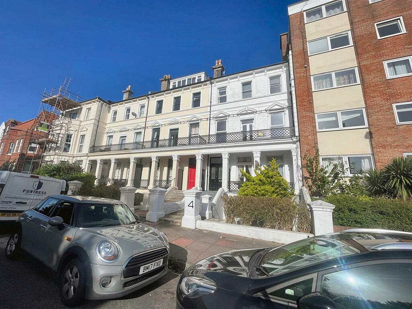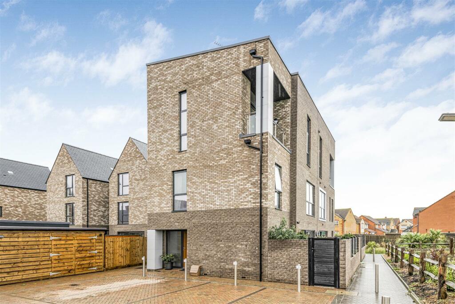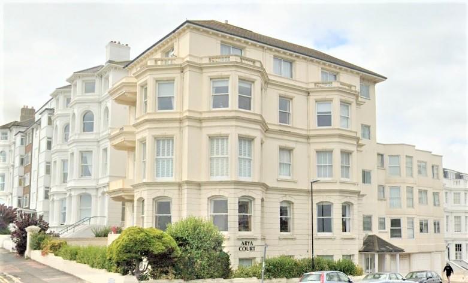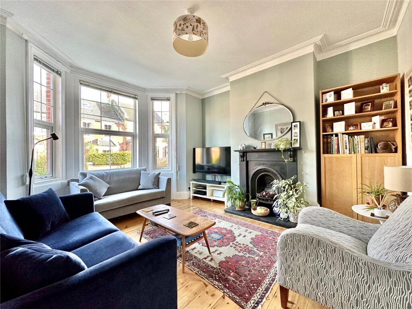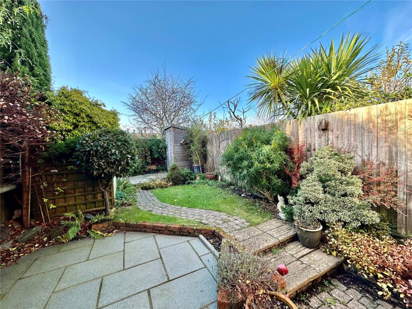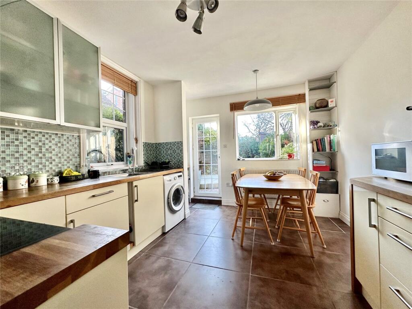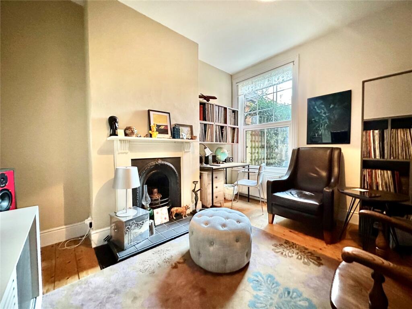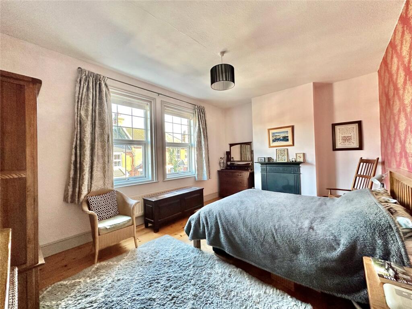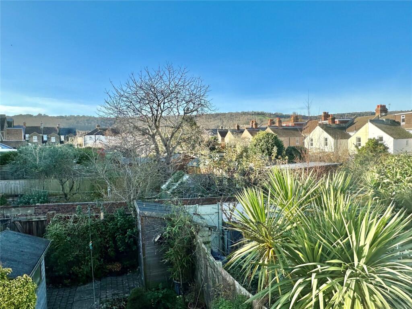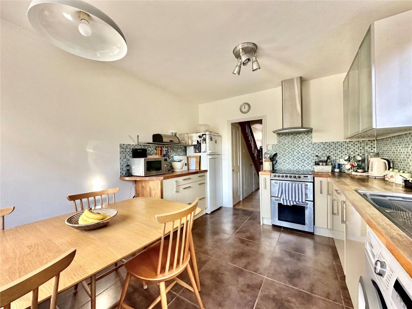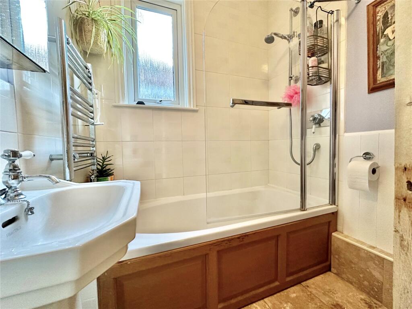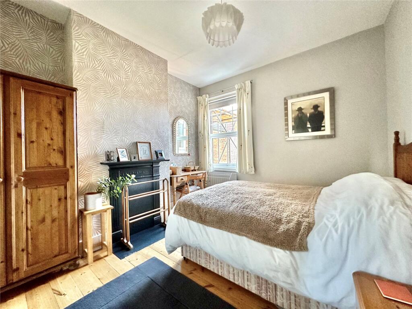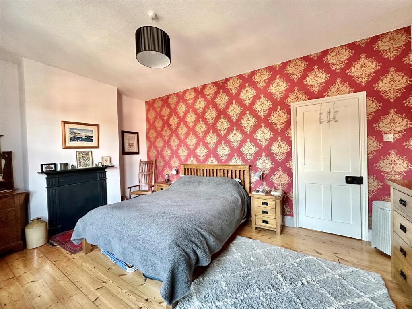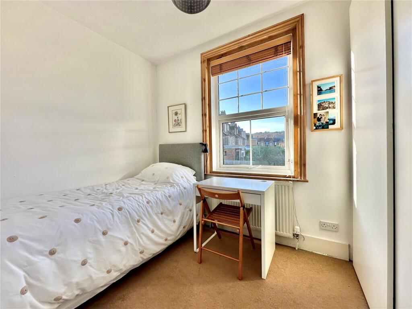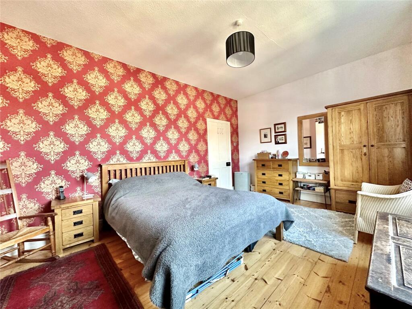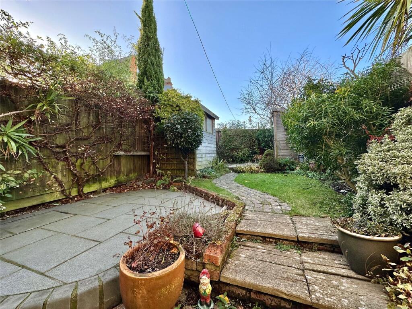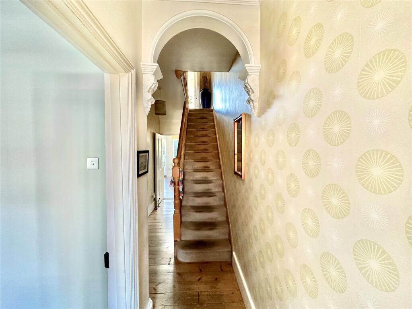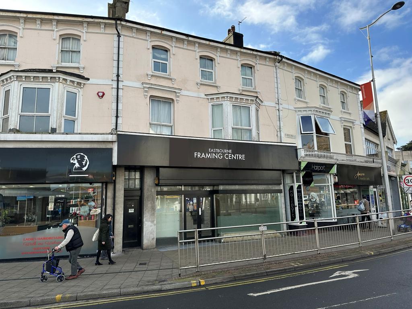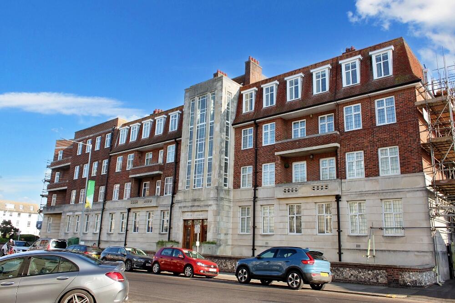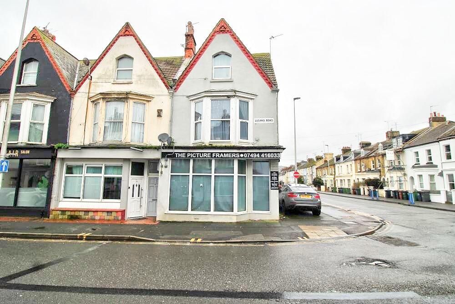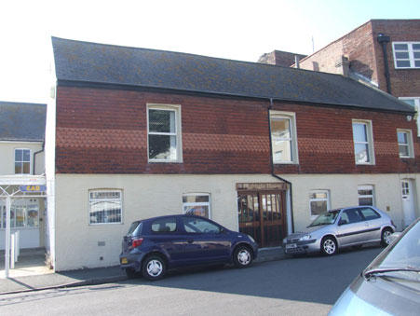Parsonage Road, Old Town, Eastbourne, BN21
For Sale : GBP 425000
Details
Bed Rooms
3
Bath Rooms
1
Property Type
Terraced
Description
Property Details: • Type: Terraced • Tenure: N/A • Floor Area: N/A
Key Features: • reception hall • sitting room • dining room • spacious kitchen/breakfast room • 3 bedrooms • refitted bathroom/wc • gas fired central heating • double glazing • south westerly garden
Location: • Nearest Station: N/A • Distance to Station: N/A
Agent Information: • Address: 36 Cornfield Road, Eastbourne, BN21 4QH
Full Description: A beautifully presented 3 bedroom Victorian house with south westerly garden in one of Old Town's most sought after roads. The property has been tastefully improved in recent years and features a 13' kitchen/breakfast room. The property also features some delightful period style fireplaces. The large front bedroom might be possible to divide to create a 4th bedroom. An early appointment to view is strongly recommended to appreciate the charm and appeal of this fine home.The property is enviably located within the sought after residential area of Old Town which is served by a wide range of local shopping facilities as well as popular local schools, flanked by scenic downland countryside to the west Old Town is also within reach of the town centre with mainline rail services to London Victoria and to Gatwick. Sporting facilities in the Eastbourne area include 3 principal golf courses and one of the largest sailing marinas on the south coast.Reception Hallwith understairs storage cupboards, radiator.Sitting Room4.3m 3.96m" - into the bay window, period style fireplace, radiator.Dining Room3.66m x 3.25m (12' 0" x 10' 8")with rear garden aspect, period style fireplace, radiator.Spacious Kitchen/Breakfast Room3.96m x 3.28m (13' 0" x 10' 9")and fitted with range of oak working surfaces with drawers and cupboards below and wall cabinets above, inset sink unit with mixer tap, space for appliances including fridge freezer, cooker and washing machine, integrated filter hood, wall mounted gas fired boiler, tiled floor, door to rear garden, radiator.
The handsome period style staircase rises to the First Floor Landing with access to loft space, radiator.Bedroom 15.08m 3.6m - with period style fireplace, radiator (this room might be divided to create a 4th bedroom if required).Bedroom 23.66m x 3.25m (12' 0" x 10' 8")with westerly view toward the downs, period style fire surround, radiator.Bedroom 32.9m x 2.06m (9' 6" x 6' 9")with fine views to the downs, deep door recess, built in storage cupboards with hot water cylinder, radiator.Bathroomwith white suite comprising panelled bath with wall mounted shower fittings, pedestal wash basin, low level wc, heated towel rail, tiled floor.OutsideAn attractive feature of this property is the rear garden which affords a south westerly aspect. The garden extends to about 30' and is principally laid to lawn with flower beds and borders, brick pathways and there is a wide brick paved terrace flanking the rear elevation. Timber garden shed.BrochuresParticulars
Location
Address
Parsonage Road, Old Town, Eastbourne, BN21
City
Eastbourne
Features And Finishes
reception hall, sitting room, dining room, spacious kitchen/breakfast room, 3 bedrooms, refitted bathroom/wc, gas fired central heating, double glazing, south westerly garden
Legal Notice
Our comprehensive database is populated by our meticulous research and analysis of public data. MirrorRealEstate strives for accuracy and we make every effort to verify the information. However, MirrorRealEstate is not liable for the use or misuse of the site's information. The information displayed on MirrorRealEstate.com is for reference only.
Real Estate Broker
Rager & Roberts, Eastbourne
Brokerage
Rager & Roberts, Eastbourne
Profile Brokerage WebsiteTop Tags
Likes
0
Views
23
Related Homes
